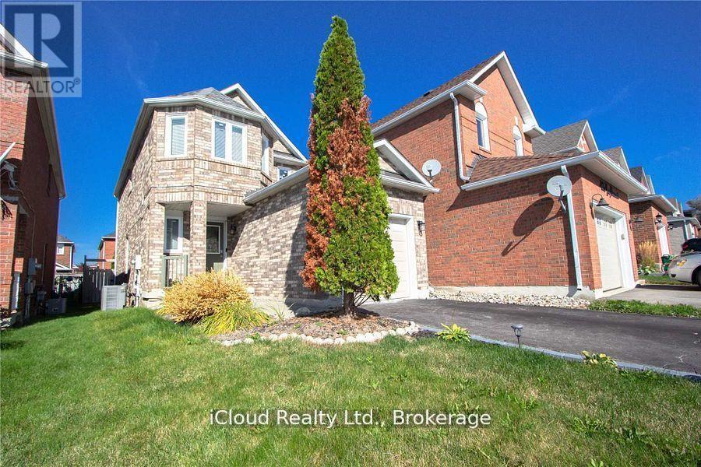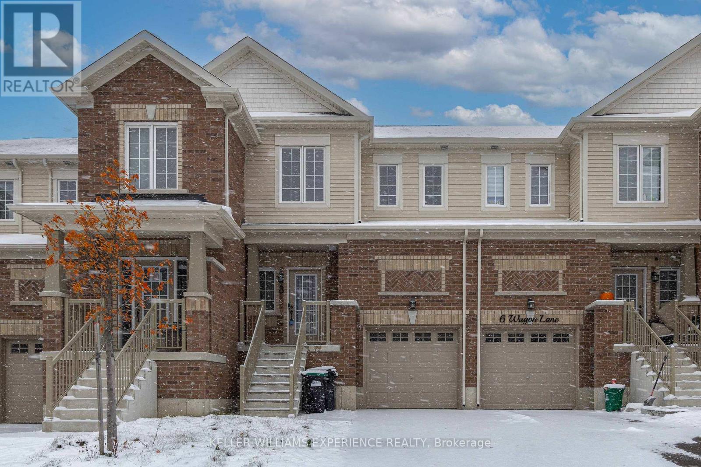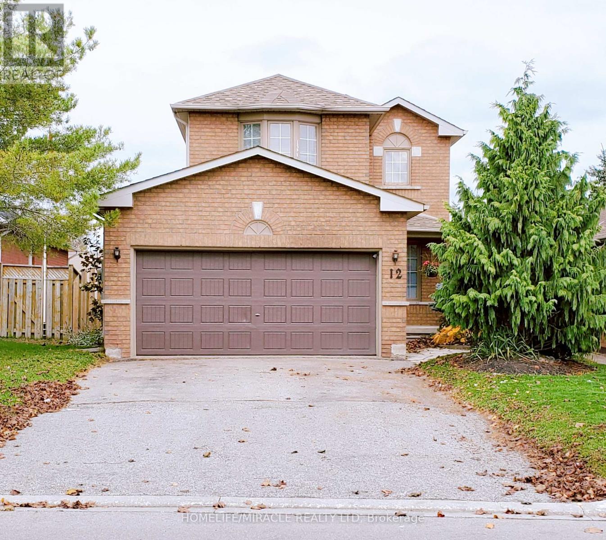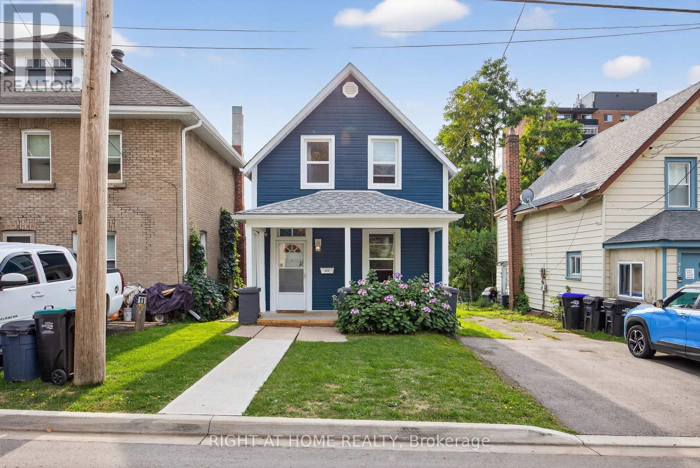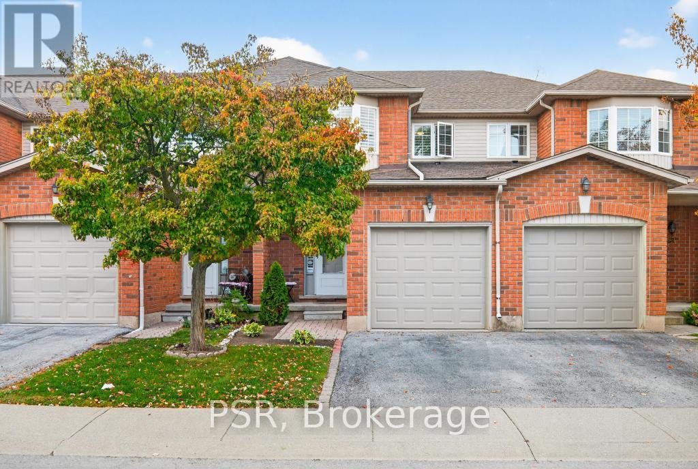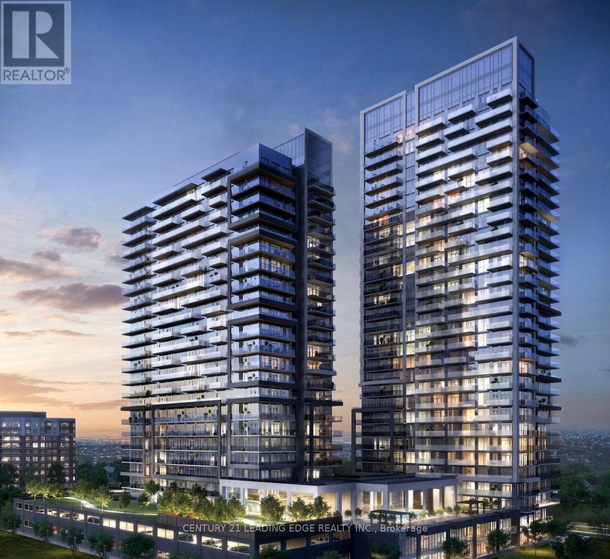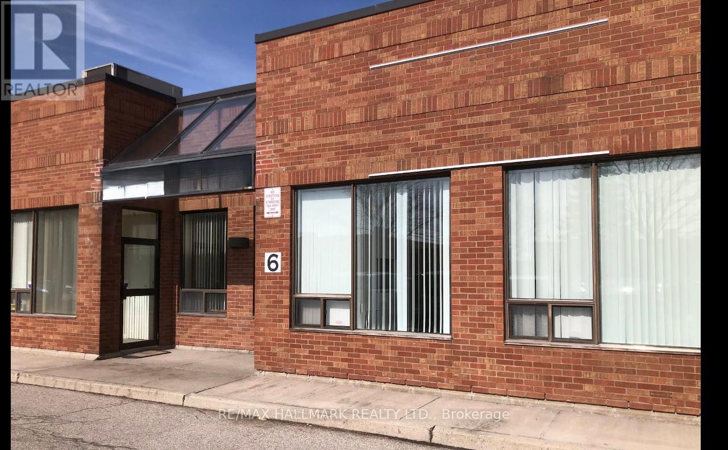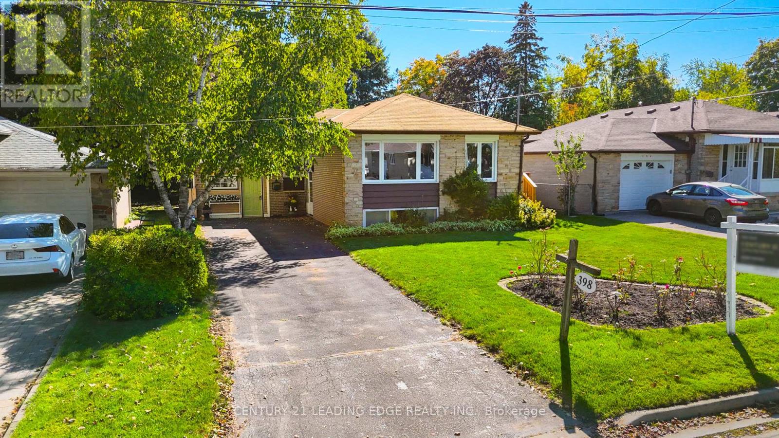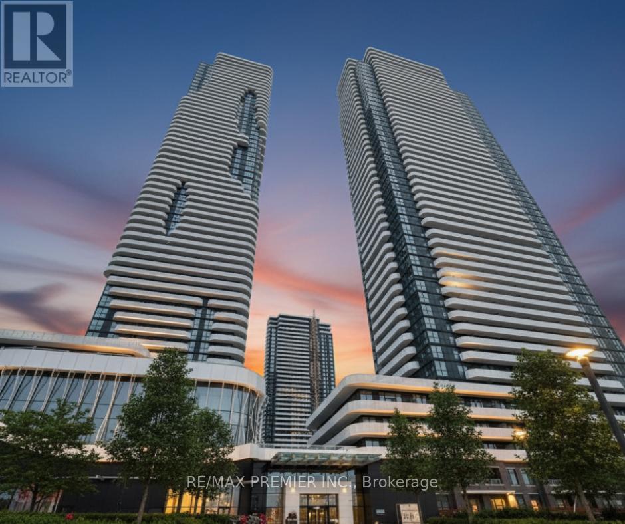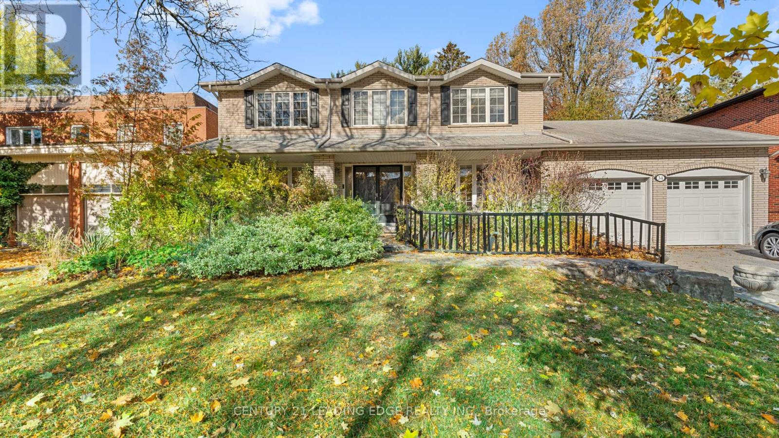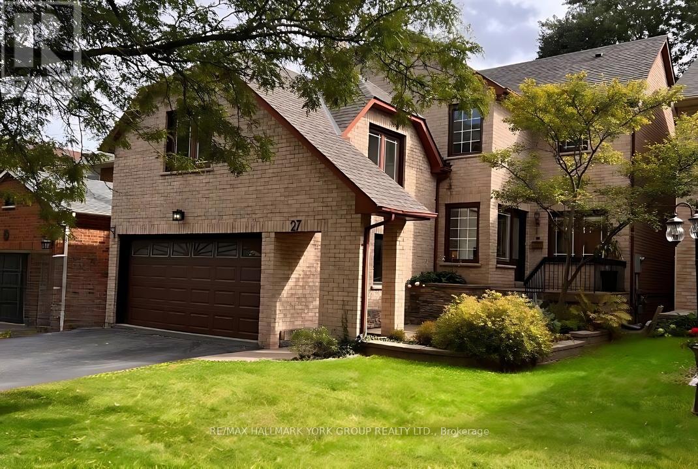424 Jay Crescent
Orangeville, Ontario
Bright and beautiful 3+1 bedroom all brick detached home in the heart of Orangeville. Modern kitchen with upgraded cabinetry, living room with built-in shelving, primary bedroom with walk-in closet and 3-piece bathroom, two good sized bedrooms and 4-piece washroom on upper level. Separate entrance basement apartment with 3-piece renovated bathroom, newer kitchen, living room and bedroom. Two car driveway and built-in garage. Enjoy privacy in a peaceful backyard with recently built backyard deck. (id:60365)
8 Wagon Lane
Barrie, Ontario
Discover modern living in this stunning 2-storey townhouse featuring 3 bedrooms and 2.5 bathrooms. Enjoy 9-foot smooth ceilings with pot lights, a contemporary kitchen with stainless steel appliances, stone countertops, and stylish laminate flooring throughout. The open-concept living and dining area is filled with natural light and offers a walk-out to the backyard-perfect for entertaining or relaxing.Upstairs, you'll find a convenient laundry area and three spacious bedrooms. The bright primary suite includes a walk-in closet and an upgraded 3-piece ensuite with a glass-enclosed shower. Two additional bedrooms feature double-door closets and share a full 4-piece bathroom.This home also offers inside entry from the attached .single-car garage and driveway parking. Conveniently located near the GO, Schools, Parks, Shopping, Transit, Restaurants & Hwy 400. (id:60365)
12 Gore Drive
Barrie, Ontario
Discover this beautifully maintained 3-bedroom detached home nestled in one of Barrie's most desirable neighbourhoods. Perfect for families or investors, this property offers both comfort and versatility - featuring a walk-out basement in-law suite complete with its own separate entrance and private laundry. The main floor boasts a bright and spacious layout with large windows, a spacious living and dining area, and a functional kitchen with ample cabinetry. Upstairs are three generously sized bedrooms and a well-appointed bathroom - ideal for growing families. The fully finished walk-out basement is perfect for extended family or rental potential, offering a modern in-law suite with a separate living area, kitchen, bedroom, bathroom, and private laundry facilities. Outside, enjoy a private backyard with plenty of room for entertaining or relaxing, plus a driveway and garage providing ample parking space. Within walking distance to both public & Catholic elementary schools, parks and walking trails. Conveniently located with Hwy 400 access just minutes away. (id:60365)
314 Queen Street
Midland, Ontario
Welcome to this delightful 2-story home offering comfort, convenience, and character in the vibrant town of Midland. Perfectly sized for first-time buyers, downsizers, or those seeking an investment opportunity, this property features 2 bedrooms upstairs and 1 large bedroom on the main level with 1.5 bathrooms, designed with practical living in mind.Step inside to find a bright and inviting main floor with an open living and dining space, a functional kitchen, and a convenient powder room. Upstairs, two cozy bedrooms and a full bath provide a comfortable retreat. The homes thoughtful layout makes the most of every square foot while maintaining a warm and welcoming feel.Outside, enjoy a low-maintenance yard with space to relax, garden, or entertain. Located in a friendly neighborhood, you'll appreciate being just minutes from downtown shops, restaurants, waterfront trails, schools, and parks, with easy access to commuter routes.Whether you're starting out, simplifying, or adding to your portfolio, this charming Midland home offers excellent value and plenty of potential. (id:60365)
28 - 171 Highbury Drive
Hamilton, Ontario
Tucked in a quiet, family-friendly pocket of Stoney Creek Mountain, this spacious 3-bedroomtownhome offers over 1,400 sqft of comfortable, well-designed living space in a location that perfectly balances convenience and community. The main floor features bright, open-concept living and dining areas that flow effortlessly into a newly built private backyard deck-ideal for morning coffee or summer barbecues. Upstairs, you'll find three generously sized bedrooms, including a large primary suite with a walk-in closet. The finished basement adds even more flexibility, offering the perfect space for a playroom, home office, gym, or movie room. Surrounded by top-rated public and Catholic schools, and just steps from multiple parks and playgrounds, this home is also located just minutes from grocery stores, gas stations, cafés, home improvement stores, and major transit routes, including easy highway access. Shared and visitor parking add to the convenience, while the enclosed garden setting brings a sense of charm and privacy. Whether you're a first-time buyer, growing family, or simply looking for a place that truly feels like home, this Stoney Creek gem offers space, warmth, and a location that's hard to beat. (id:60365)
707 - 95 Oneida Crescent
Richmond Hill, Ontario
Spacious Condo Unit, With 2B and 2 Bathrooms Right In The Prime Location Of Yonge & Hwy 7. 9ft Ceiling. Huge Sun-Filled Floor To Ceiling Windows. Functional layout with proper separation of bedrooms, Open Space Gourmet Kitchen With S/S Appliances. Laminate Flooring Throughout. Huge Balcony. Walk-in Closet in Primary Br, Enjoy The Amenities 24hr Concierge, Gym, Party Room, Rooftop Deck, Mins To Shops & Restaurants, Langstaff GO, Hwy 404/407, Parks. Step to Community Center. Get The Lifestyle Of Luxury And Convenience In A Safe Neighborhood With Reputable Schools. (id:60365)
6 - 150 Rivermede Road
Vaughan, Ontario
An exceptional opportunity to own a well-established auto parts business in the heart of Concord's thriving industrial area! This Auto Parts has corner built a solid reputation for quality products and reliable service. Located at 150 Rivermede Rd, this business benefits from high visibility, easy highway access, and steady walk-in and trade clientele. You can't find approximately 3,000 sq.ft. in such a prime location at this rent - only $4,218.31 per month including HST and TMI! The sale includes all equipment, $70K ish inventory, and established supplier relationships - a turnkey operation ready for a new owner to take over and continue its success. Ideal for entrepreneurs in the automotive sector or investors seeking a profitable, RECESSION-RESISTANT BUSINESS. Please do not go direct or speak to staff. (id:60365)
398 Allgood Street
Richmond Hill, Ontario
Sometimes You Just Get Lucky With A Home * Situated On A Quiet Cul-De-Sac, In The Heart Of The Family-Friendly Crosby Community, Is This Gem Of A (Raised) Bungalow * Boasting True Brick (not just facade) Construction, Its One Of The Only Homes In The Area That Is Insulated * Huge, New Triple-Pane Windows Allow For Tons Of Sunlight, While Also Soundproofing The Home * Lovingly Maintained By The Current Owners; Anything That Needed Fixing ...Was * Custom Door Frames, Commercial-Grade Locks, 200 Amp Electrical, Additional Insulation At Front Of The Home, Newer Appliances, High-Efficiency Water Heater, New Deck, Etc.. * Gas Stove In Kitchen And Direct Gas Hookup For BBQ Outside * Full, Finished Basement Almost As Big As The Main Floor * Garage, Currently Used As Workshop (Naturally Heated Due To Its Attachment To The Home,) Easily Converts Back To A Garage * Location Is Uniquely Good, As It's One Street Away From Bayview (No Noise) * Situated In Highly Sought-After School District (Bayview Secondary Offers International - IB - Program,) With Schools All Around * Parks, Walking Trails, Community Centres, As Well As Stores, Restaurants, And All Amenities Are Nearby * Less Than 5 Minutes to 404, Hwy 7, and 407 * Bus Stop A Block Away, And Less Than 5 Minutes Drive To The GoTrain (Which Gets You To Downtown Toronto - Union Station - In Just Over An Hour!) * The Home, The Area, And The Value Are Incredible Here! (id:60365)
1503 - 195 Commerce Street
Vaughan, Ontario
Welcome to this beautiful 2-bed, 2-bath condo at the Festival Condos! This sun-filled, southwest-facing unit features 8'6" ceilings, a functional layout, and a spacious, unstructed balcony. The designer kitchen is equipped with premium S/S appliances. Includes one parking space and ensuite laundry. Located in the vibrant VMC, you're steps from Cineplex, Costco, IKEA, and dining. Building amenities include a 24-hr concierge, fitness center, and the Festival Club (id:60365)
Bsmt - 80 Savage Road
Newmarket, Ontario
Amazing Legal Basement Apartment With A Private Walk-Up Separate Entrance! * Spacious Huge Open Concept Floor Plan With Formal Family Room With Stunning Electric Fireplace Which Puts Out Tons Of Heat And Pot Lights With Dimmers * Modern Eat-In Kitchen With A Centre Island And Dining Area * Huge Primary Bedroom With A Large Window For Lots Of Natural Light With A Double Closet * Den Can Be Used As An Office Or Bedroom With A Double Closet * Generous Sized Modern 4pc Bathroom * Will Not Disappoint! (id:60365)
34 Forest Park Crescent
Markham, Ontario
Very Rare Offering In Amazingly-Quiet Pomona Mills * Perhaps The Most Tranquil Pocket Of Thornhill * Home Backs Onto The Golf Course, On A Quiet Crescent * Large, Warm, 2-Storey Family Home, With A Fantastic Layout * No Strange Architectural Choices Here, Floorplan Is Perfect For A Large Family * High-End Upgrades Include The Kitchen, Hardwood Flooring, Lights, And More. * All Living Areas Of The Home Are Spacious, Regardless Of Level * Tons Of Natural Light Throughout The Home, With Many Rooms Boasting Bay Windows * Large Separate (formal) Dining Room * Large Living Room Boasts A Den (or 2nd family room) * Large Kitchen Has A Breakfast Nook That Walks Out To The Large Back Yard * Family Room, With Fireplace And Beautiful Skylight, Also Walks Out To The Back Yard * Large Winding Staircase To The 2nd Floor Comes With A New Stair-Lift (easily removed - NOT attached to the walls) * All 4 Bedrooms Upstairs Are Large, With 2 Overlooking The Golf Course, And The Master Bedroom Boasting His/Her Closets And 5-Piece Ensuite * Fully Finished Basement Boasts 2 Large Rec Rooms, 4-Piece Bathroom, And Large 5th Bedroom * Basement Storage Room and Cold Room Are Massive! * Large, Private Backyard Perfect For Entertaining, With Retractable Awning And Beautiful Views Of The Golf Course * Area Is One Of The Best In The GTA: It's A Little Pocket Of Muskoka In Between Bayview And Yonge Street * Great Schools, Parks, Walking Trails, A Library, Arena, Tennis Courts, And The Thornhill Community Centre * Nearby Access To Subway Via Express Yonge Street Viva Bus, Plus 407 Only Minutes Away * Seriously, You Will Not Find A Home Like This, In This Area, Very Often - This One's A Must See! (id:60365)
27 Murdock Avenue
Aurora, Ontario
Welcome to 27 Murdock Avenue - an exceptional 4-bedroom, 4-bathroom residence where luxury, comfort, and modern design come together in perfect harmony. Nestled in the prestigious Aurora Heights community, this home was extensively renovated in 2022 and showcases a refined blend of elegance and functionality throughout. Step inside to a dramatic 16-foot soaring foyer that sets the tone for the home's bright and airy ambiance. The gourmet kitchen is a true showpiece, featuring granite countertops, a large central island ideal for family gatherings and casual dining, and premium Miele stainless steel appliances - every chef's dream. Thoughtful upgrades continue with brand-new flooring on both levels and modernized staircases that elevate the home's sophisticated aesthetic. The fully finished one-bedroom basement suite with a separate entrance provides versatility -perfect for generating extra income, hosting extended family, or creating a private guest retreat. Experience refined living in one of Aurora's most desirable neighbourhoods - where style meets substance at 27 Murdock Avenue. Photos and staging are from the previous listing. (id:60365)

