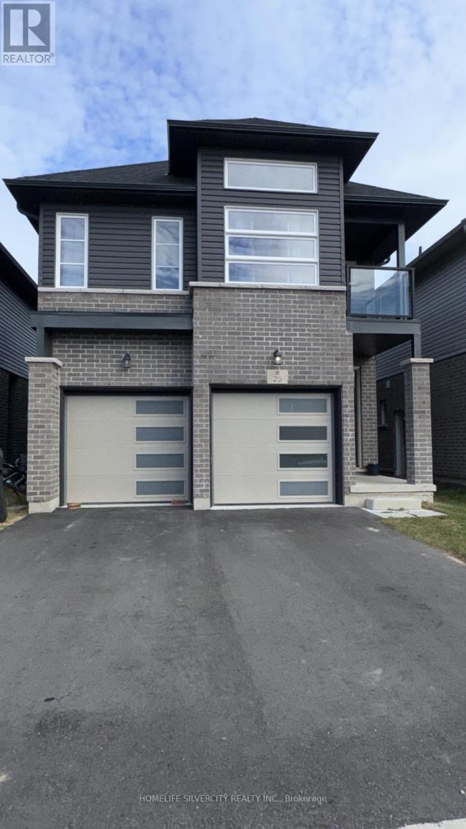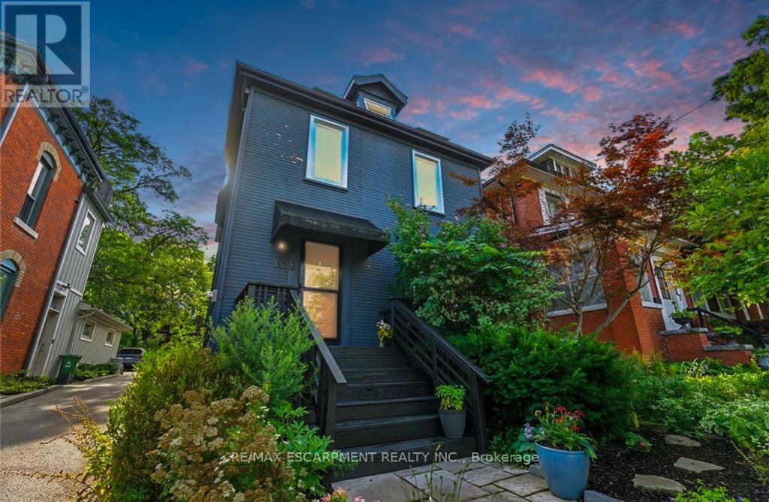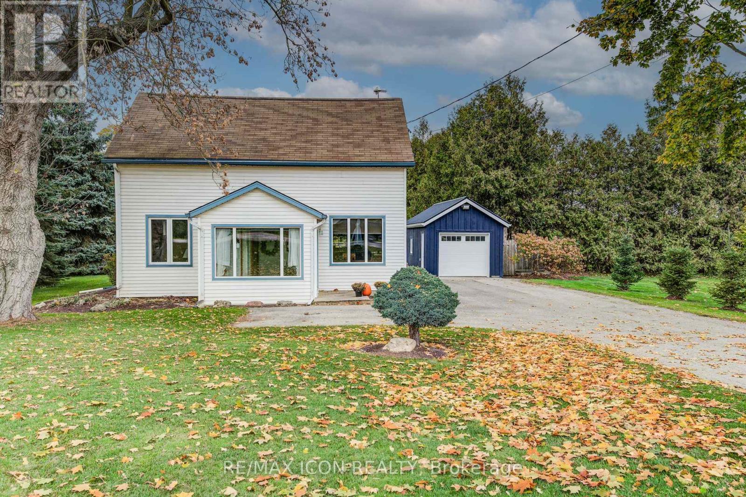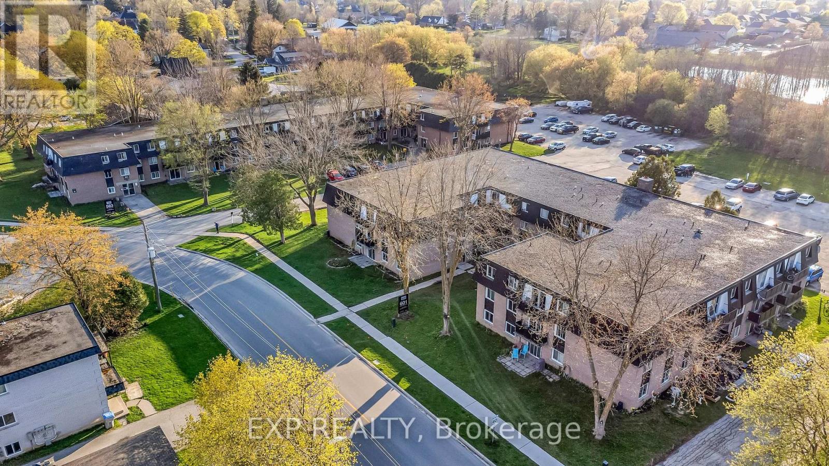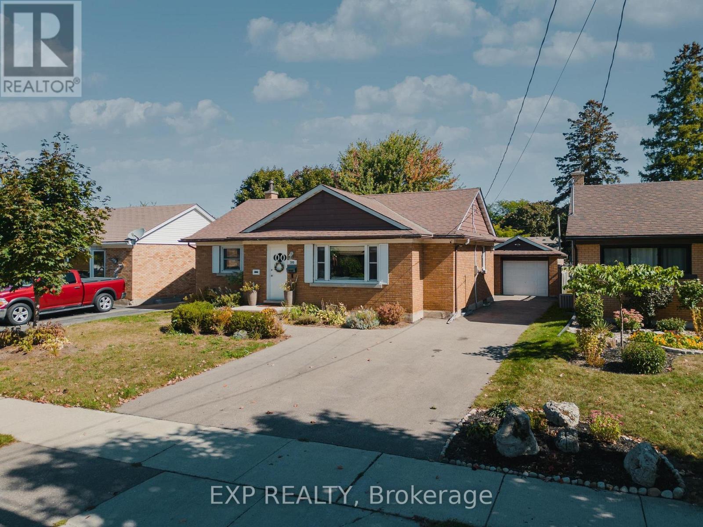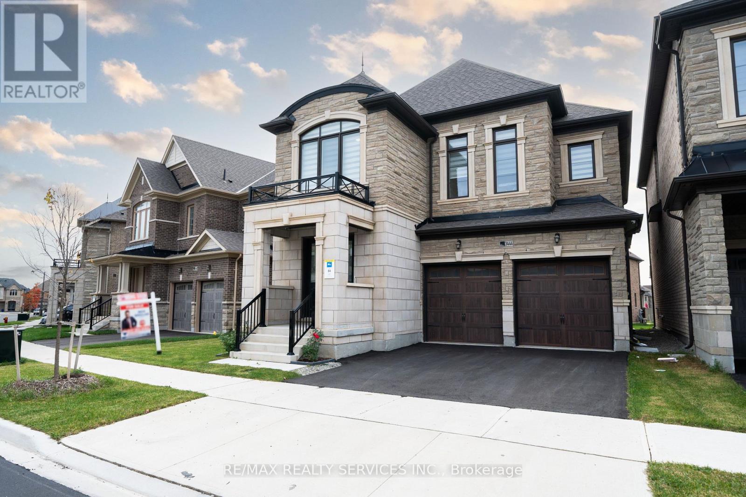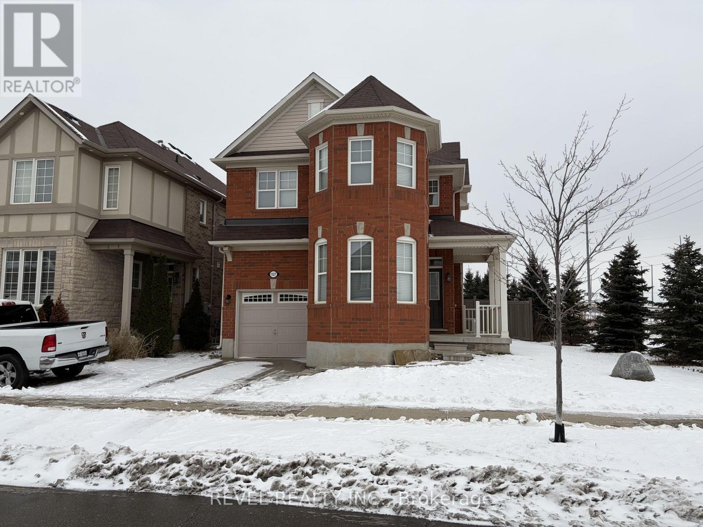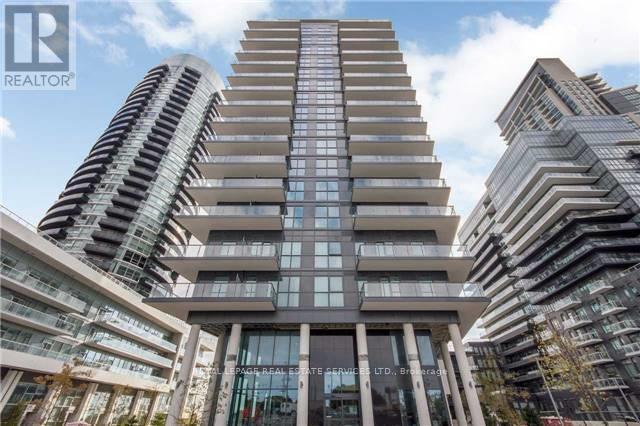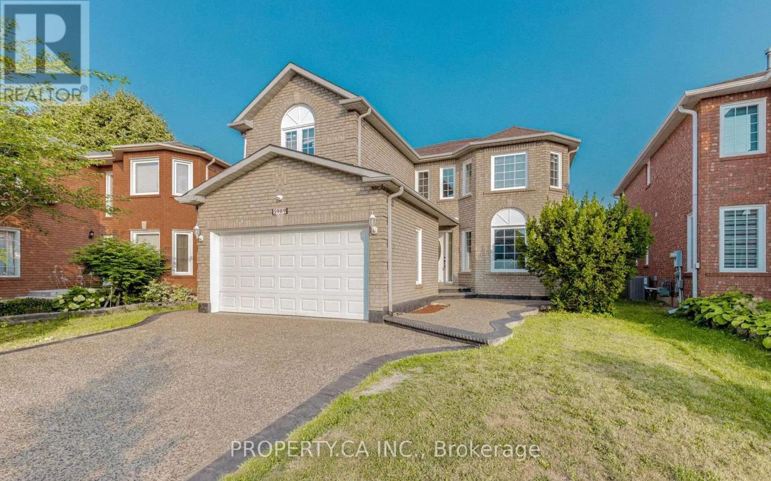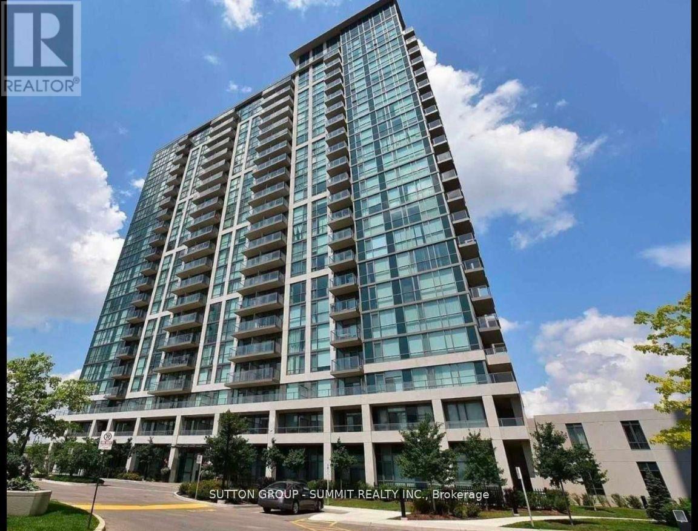25 Mclaughlin Street
Welland, Ontario
Detached 3 bedroom 3 bathroom house available for rent. close to school, grocery stores and many more. Minutes to highway 406. (id:60365)
35 Mountain Avenue
Hamilton, Ontario
Incredible opportunity in the heart of desirable Kirkendall South! This charming 2.5-storey home sits on an impressive 198-foot deep lot and boasts a resort-style backyard featuring a saltwater pool, stamped concrete, raised deck, vegetable garden and bonus shed space, an entertainer's dream! Inside, you'll find a bright, open-concept layout full of character, original pine floors, high ceilings, and large principal rooms. The main level offers a functional kitchen with walkout to the yard, spacious living and dining areas, and a convenient 3-piece bath. Upstairs, the primary retreat impresses with a vaulted ceiling, skylight, ensuite privilege to a renovated bathroom, laundry access, and garden doors - perfect for a future second-storey deck. A second bedroom and a versatile den complete this level. The third floor is fully finished and currently used as a third bedroom. Recent improvements include windows and solar panels completed in 2023. This home offers the perfect blend of charm, function, and outdoor luxury - all just steps to Locke Street, parks, top schools, and trails. Space in driveway for 2 cars. (id:60365)
1301 Lobsinger Line
Woolwich, Ontario
1-ACRE PROPERTY!!! Discover the perfect blend of country living and city convenience on this beautiful 1-acre property just minutes from Waterloo, St. Jacobs, and the famous St. Jacobs Farmers Market. The backyard is lined with ample trees to provide private and quiet enjoyment. This property offers peaceful views and endless possibilities. This well-kept One and three-quarter storey home features many updated mechanical systems, providing comfort and peace of mind. A large heated and air-conditioned workshop/garage is ideal for hobbyists, tradespeople, or anyone looking to run a home-based business. With ample space to expand or even build your dream home, this versatile property offers exceptional potential in a prime location-just 5 minutes or less to everything you need, including the expressway for easy commuting. Book your showing today to take advantage of this rare opportunity. (id:60365)
201 - 601 Barber Avenue N
North Perth, Ontario
Attention Investors, 1rst Time Home Buyers Or Downsizers! This Well Maintained Beauty Could Be Yours! Nestled In A Quiet, Nature Filled Area With Walking Trails. Established Homes As Well As New Ones Suround This Area.This Unit Has Previously Rented For $1525.00/ Month. It Could be Yours! Amazing Deal!! The Balcony Is Shared. (id:60365)
207 - 2 Arbourvale Common
St. Catharines, Ontario
Welcome to Coveteur Where Refined Luxury Meets Natures Serenity Bathed in natural light and surrounded by lush greenery, the GIVENCHY - B corner suite at Coveteur embodies luxury living at its finest. Framed by expansive windows, the space radiates warmth and openness while overlooking unobstructed green space offering refined living immersed in tranquility and elegance. Perfectly positioned in the heart of Niagara, Coveteur is walking distance to St. Catharines premier shops, restaurants, and amenities, and only a short drive to Niagara-on-the-Lake and Niagara Falls, where vineyards, fine dining, and entertainment await. This architecturally distinctive four-storey boutique residence features only 41 luxury suites, with construction underway and occupancy expected Fall 2026. Each open-concept suite showcases 10-foot ceilings, 8-foot doors, and a signature circular architectural foyer that sets a tone of sophistication from the moment you enter. Personalize your home with one of four curated design palettes Parisian, Scandinavian Chic, New York Loft, or European Traveller each offering timeless elegance and style. Suites feature chef-inspired kitchens with quartz countertops, designer cabinetry, and eat-in islands, as well as private balconies or terraces accessed through elegant three-pane sliding doors, with unobstructed views and green space. Residents will enjoy exclusive amenities including a landscaped outdoor terrace, designer lounge and library, fitness and yoga studio, and party room. Each suite includes one underground parking space and locker, with ICF construction ensuring strength, comfort, and quiet luxury. (id:60365)
300 Melrose Avenue
Kitchener, Ontario
Welcome to 300 Melrose Avenue in Kitchener. This updated bungalow offers a blend of charm and modern convenience, set on a generous lot with extra parking and a backyard designed for both relaxation and play. Inside, the home features a refreshed kitchen, updated bathroom, new flooring, pot lighting, and stylish fixtures, along with all new appliances. The partially finished basement provides flexible space to suit your needs. Recent upgrades include a high-efficiency furnace and central air (2025), a wrapped foundation, sump pump, and a widened driveway completed in 2022. Outside, youll find maple trees in both the front and backyard, along with a dedicated play space featuring certified playground mulch. Located within walking distance to schools, shopping, the LRT, and the Kitchener Memorial Auditorium, this home combines a convenient lifestyle with thoughtful updates throughout. (id:60365)
101 - 3660 Hurontario Street
Mississauga, Ontario
Ground Floor Opportunity Featuring Exposure On Hurontario Near Square One And Major Highways 403 And Qew. 2000 Sq Ft Plus Potential Patio Area Servicing A 10-Storey Office Tower With Underground And Street Level Parking Available And A Future 100 Rooms Hotel. Proximity to the city center offers a considerable SEO advantage when users search for "x in Mississauga" on Google **EXTRAS** Surrounded By High Rise Condo Density. Bell Gigabit Fibe Internet Available For Only $59/Month. (id:60365)
3444 Mosley Gate
Oakville, Ontario
Welcome to this beautiful 2023 built 2786 Sqft detached house built by Primont Homes in one of the most desired neighborhood of Oakville on a quiet street and is close to all amenities, top rated schools, Oakville Hospital, GO station, steps to a huge park with multiple amenities and next to upcoming elementary and high school. This house features an open concept & practical layout. The main floor features a huge open concept kitchen, a two-sided gas fireplace between the family and dining room and a separate living room. The second floor features 4 spacious bedrooms and 3 bathrooms. 3 rooms feature huge walk-in closets and all rooms have a connected bathroom. The basement is untouched and ready to be finished to your taste and has in-law suite capability. This house has tons and tons of upgrades (check upgrades list attached)including Hardwood flooring, Quartz Countertops, Oak stairs, Backsplash, top of the line Samsung appliances, pot lights, light fixtures, upgraded kitchen cabinetry, window coverings and the list goes on & on (id:60365)
1127 Savoline Boulevard
Milton, Ontario
Welcome to this bright and very well-maintained 2-storey detached home for lease in Milton's highly desirable Harrison neighbourhood. Bright and functional layout with 9 ft ceilings on the main floor, freshly painted throughout, and new flooring on the main level. The kitchen is equipped with built-in stainless steel appliances, including a brand new dishwasher and flows seamlessly into the living space, ideal for everyday living. Upstairs you'll find 4 good-sized bedrooms, including a spacious primary bedroom with walk-in closet and 4-piece ensuite. Convenient second-floor laundry and an unfinished basement providing ample storage. The home has been professionally deep cleaned. Excellent location close to parks, schools, shopping, and transit, with a walking path directly beside the property. A great opportunity to lease a solid home in a well-established Milton community. Move in and enjoy! (id:60365)
904 - 39 Annie Craig Drive
Toronto, Ontario
Welcome to 39 Annie Craig Drive, a stunning newer 18-storey condo in the Etobicoke waterfront community. This well-kept one-bedroomunit features a functional layout and faces a quiet interior courtyard with an open, unobstructed view. Enjoy a water view from the balconyand 9-foot ceilings with modern finishes in warm, natural tones. The layout is efficient and comfortable, offering excellent use of space andplenty of natural light. The building is quiet, well managed, and offers quality living with 24-hour concierge and security. Amenities include aparty room with kitchenette and bar, fully equipped fitness room with aerobics area, pet grooming room, guest suites, boardroom, BBQ area,and outdoor seating.Prime location. Walk to the lake, parks, and trails. Just seconds to the Gardiner Expressway and close to daily conveniences. Parking andstorage locker are included in the rental. Only hydro is extra. (id:60365)
Basement - 5989 Aquarius Court
Mississauga, Ontario
Welcome to this beautifully finished legal basement apartment at 5989 Aquarius Court, offering comfort, privacy, and convenience in a quiet, family-friendly neighbourhood. Featuring its own private separate entrance, this spacious suite includes a full modern kitchen, a well-appointed 3-piece bathroom, and 2 generous bedrooms. The open-concept living area provides a warm, inviting layout ideal for relaxing or entertaining. Perfect for small families, young professionals, or anyone seeking a self-contained living space in a great location close to schools, parks, transit, plazas, cafes, restaurants and highway. (id:60365)
501 - 339 Rathburn Road W
Mississauga, Ontario
Great Location Steps To Sq1, Sheridan College, GO And Bus Transit. This Unit Offers Open Concept Layout, Laminate Floors And A Large Master Bedroom With A Walk-In Closet. Walk-Out To Balcony. Building Features Party & Theatre Rooms, Guest Suites And Much More., Includes A Parking Spot Underground And Building Has Great Amenities! All Major Amenities Including Restaurants/Bars, Grocery, Etc. Parking And Locker Included. Functional Layout And More! no pets. (id:60365)

