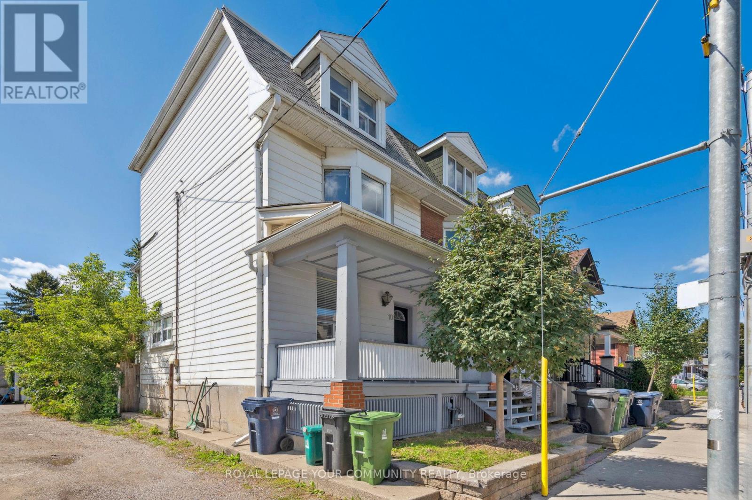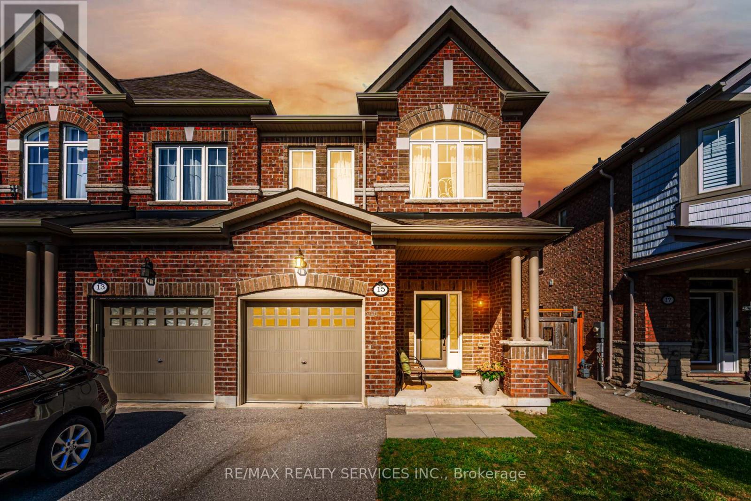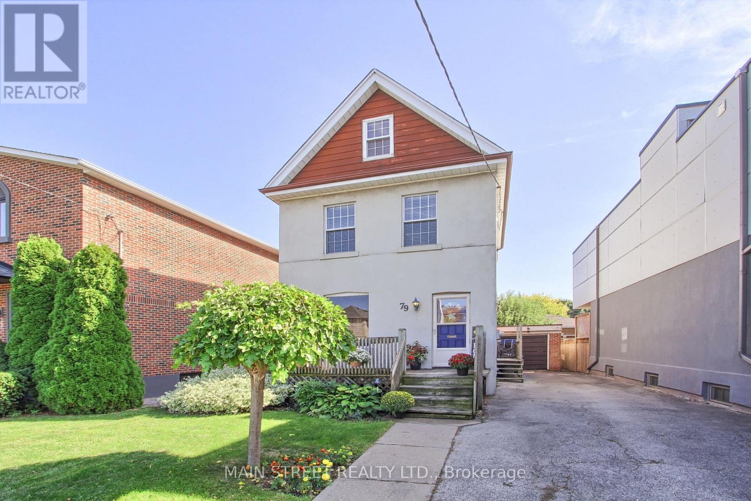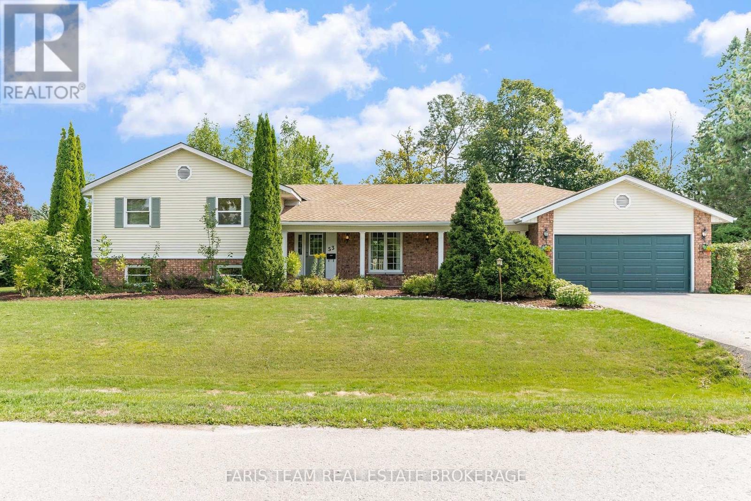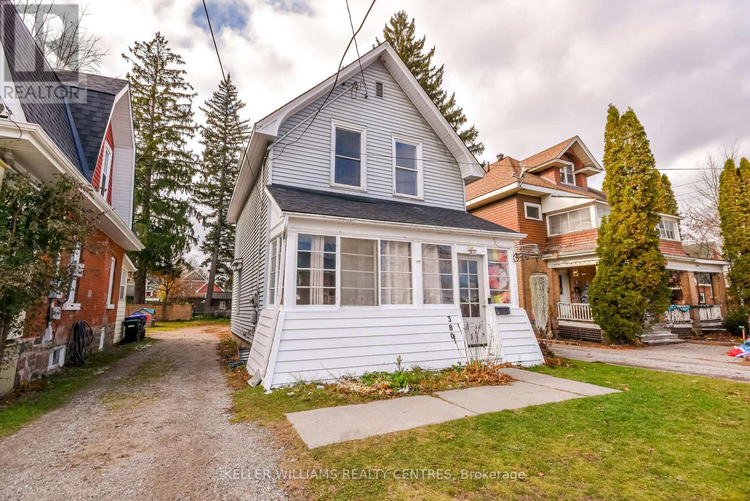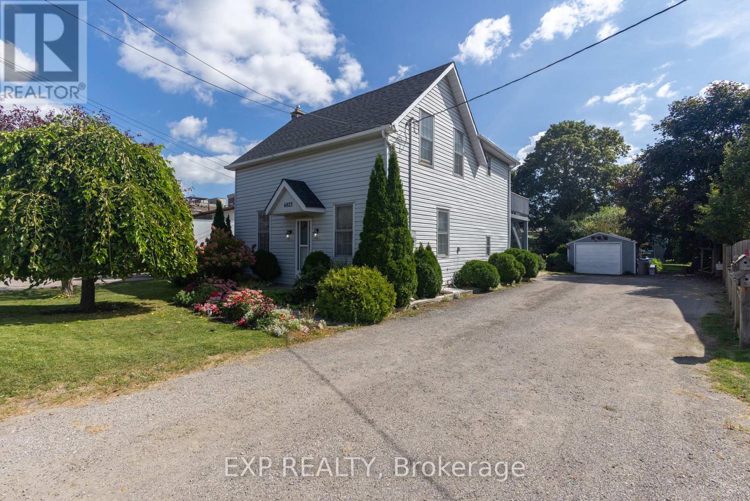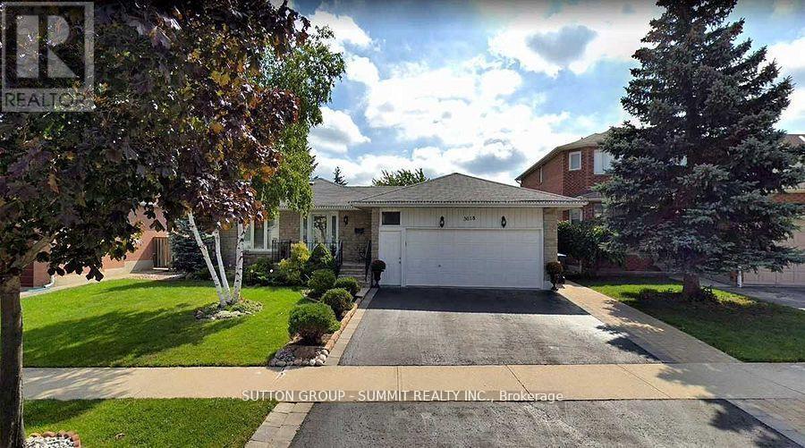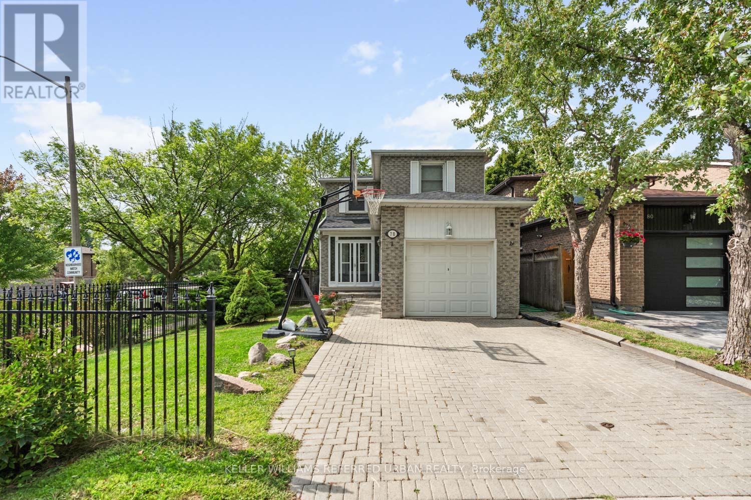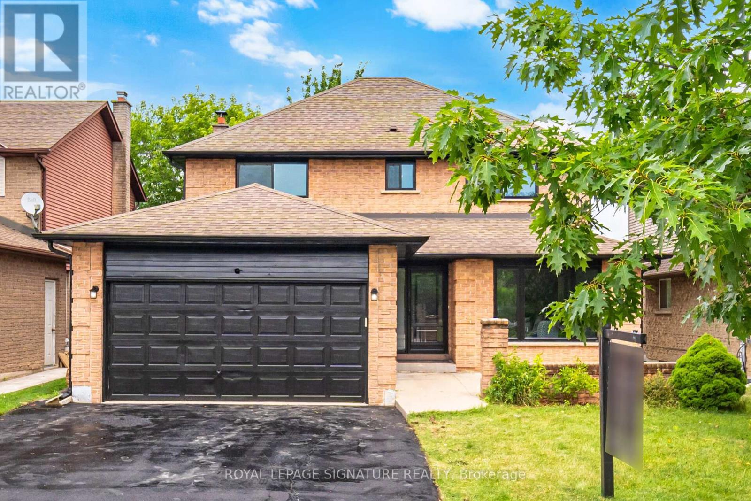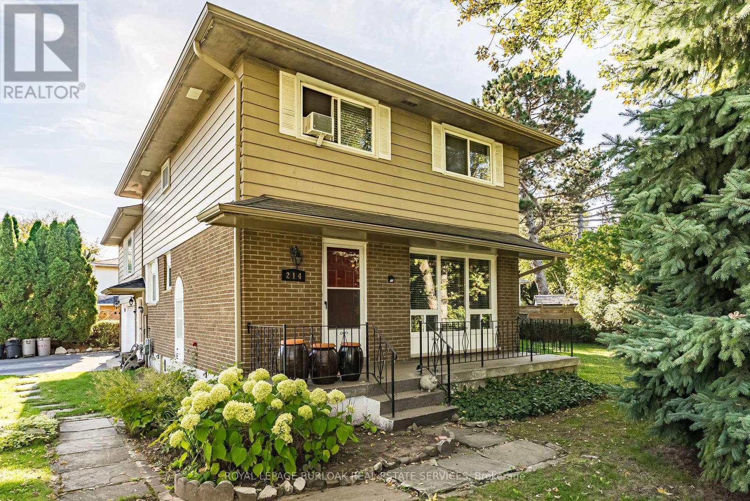Unit 2 - 10 Coxwell Avenue
Toronto, Ontario
Situated in the heart of East Leslieville, this beautifully updated 3 bedroom, 2 level upper unit perfectly combines modern comfort with timeless character. Bright, open-concept kitchen and dining areas are ideal for entertaining, featuring spacious, light-filled living spaces anda generous primary bedroom. Enjoy the convenience of ensuite laundry and a private 3rd-floorwalk-out deck, perfect for relaxing or hosting guests. Located just steps from Queen Street and the best of Leslieville's vibrant restaurants, cafés, and boutique shops. Within the highly sought-after Bruce Public School catchment, and offering easy access to The Beaches, downtown Toronto, the Gardiner, and DVP. Streetcar access right at your doorstep makes commuting effortless. Available immediately. Experience the best of east-end living in one of Toronto's most desirable neighbourhoods. Tenant to pay 50% of electricity and gas bills. (id:60365)
15 Vinewood Road
Caledon, Ontario
**One Of Biggest Semi Models** 1962 Sq Ft As Per Mpac!! Executive 3 Bedrooms Semi-Detached House With Brick Elevation In Prestigious Southfields Village Caledon!! Countless Upgrades With Hand Scrapped Hardwood Floor In Main Level* Open Concept Main Floor Layout With 9 Feet High Ceiling! Rare To Find Separate Living & Family Rooms! Upgraded Family Size Kitchen With Maple Cabinets & Brand New Quartz Counter-Top!! Contemporary Double Sided Gas Operated Fireplace! Walk-Out To Stone Patio From Breakfast Area!! Huge Master Bedroom With 5 Pcs Ensuite & His/Her Closets. 3 Great Size Bedrooms! Partially Finished Basement By Builder With Recreation Room! Walking Distance To School, Park & Few Steps To Etobicoke Creek!! Shows 10/10* (id:60365)
79 Simpson Avenue
Toronto, Ontario
Built in 1908, this charming 2.5-storey home blends timeless character with modern potential. Perfect for first-time buyers looking for space, comfort, and room to grow. Featuring 3 bedrooms and a vaulted-ceiling bath, it showcases beautiful original details including 9' ceilings, stained-glass accents, and custom bedroom doors. Premium cherry hardwood floors on the main and second levels, while the bright third-floor loft offers fantastic versatility as a family room, home office, guest space, playroom or creative studio. Move-in ready with opportunities to personalize, this home sits on a generous lot ideal for families, pets, summer BBQs (natural gas hookup), and future updates as needs evolve. The neighbourhood is a major draw... quiet, tree-lined, and close to excellent schools, making it a standout choice for young families. You're steps away from local favourites like Jimmy's Coffee, Sanremo Bakery, The Pie Commission, Revolver Pizza, Acme Burger and many more. Commuting is easy with Mimico GO (16 minutes to Union) and TTC nearby, plus quick access to the Gardiner and 427 for fast trips downtown. Outdoor lovers will appreciate the exciting expansion of Grand Avenue Park just minutes away, featuring brand-new green space, updated pathways, sports areas, a dog run, and a modern playground. It's becoming one of the area's most vibrant community hubs, ideal for families and active lifestyles. For investors or long-term planners, the property is zoned for up to a fourplex, offering excellent potential for future value and flexibility. The lot size, location, and zoning create a rare upside while still maintaining the charm of a welcoming family home. Don't miss this opportunity to own a character-filled home in one of South Etobicoke's most desirable pockets-historic charm, modern convenience, and a community you'll love. Some photos have been virtually staged to show full potential. (id:60365)
1822 - 525 Adelaide Street W
Toronto, Ontario
Welcome Home to a Rarely Offered Suite, Featuring City Views in One of Toronto's Most Vibrant Residences. This 1+1 Bed 2 Bath Blends Upscale Urban Living With Unmatched Convenience in the Prime King West / Fashion District. Step Into a Bright and Functional Layout Featuring a Versatile Den, Ideal for a Home Office or 2nd Bedroom, Two Full Modern Bathrooms, Wide-Plank Flooring and Floor-to-Ceiling Windows That Flood the Space With Natural Light. The Open-Concept Living Area Is Designed for Both Comfort and Style, With Premium Finishes Throughout. Residents Enjoy Building Amenities Including a Fully Equipped Gym, Outdoor Pool and 2 Hot Tubs, Rooftop Terrace, Sauna, Theatre Room, Party Lounge, 24-Hr Concierge, Visitor Parking, Guest Suites and Secure Bike Storage. At Your Doorstep, You Will Find Award-Winning Restaurants, Bustling Nightlife and Boutique Shops. Walk Score, Transit Score, and Bike Score Are All Exceptional, Making Day-to-Day Living Effortless. Parking Available for Rent Directly From Building Management at Extra Cost. Furniture Shown In Photos for Staging Purposes Only. Professional Cleaning Will Be Completed After Current Tenant Moves Out Feb 1. (id:60365)
53 Maple Drive
Orillia, Ontario
Top 5 Reasons You Will Love This Home: 1) Spacious three bedroom, 2.5 bathroom detached family home on desirable Maple Drive in Orillia, offering deeded access to Lake Couchiching 2) All bedrooms are generously sized, including a primary suite with a private 3-piece ensuite for added comfort 3) Featuring original hardwood floors, cathedral ceilings, and a bright living room with a walkout to the rear deck, along with a second walkout to a side deck located off the kitchen, ideal for outdoor dining and entertaining 4) The finished basement expands your living space and includes an additional laundry room, complementing the already impressive 1,831 square foot main level 5) Attached 1.5-car garage with an inside entry into the kitchen, adding convenience and functionality to this charming home. 1,831 above grade sq.ft. plus a finished basement. (id:60365)
380 Frederick Street
Midland, Ontario
Welcome to this beautifully refreshed century home in the heart of Midland! Just steps from the vibrant downtown core and the stunning Georgian Bay waterfront, this 3-bedroom, 2-bath gem blends timeless character with modern comfort. Enjoy gorgeous hardwood floors, fresh paint inside and out, and sleek new black stainless steel appliances. The cozy backyard is perfect for kids to play or for relaxing outdoors. With the YMCA and Community Centre just a short walk away, this location truly has it all. A wonderful place to call home! (id:60365)
6823 Main Street
Whitchurch-Stouffville, Ontario
This Is A 4 Bedroom Single Family Home Is Bursting At The Seams With Potential; There Are Two Bedrooms On The Main Floor With A Large Eat-In Kitchen And Also Two Bedrooms On The Second Floor With A Newer Kitchen And Walk-Out To A Large Porch. Nestled On A Large, Deep Lot In The Heart Of Downtown Stouffville Where Charm, Convenience And Community Come Together. With Multiple Developments In The Area, Including A Townhouse Development Just Two Doors Down This Is An Area That's Primed For Re-development, This Is A Great Opportunity For Land Bankers, Infill Developments Or Even A Large Family That Wants To Be In The Centre Of Everything! Positioned In A Rapidly Evolving Area, The Site Offers Excellent Potential. The Generous Lot Size, Central Location, And Proximity To Key Amenities Make It An Ideal Investment Into Stouffville's Future Growth. Steps To Restaurants, Shops, Parks, The GO Train, And All The Conveniences Of Downtown Stouffville. This Is A Chance To Secure Property In One Of York Region's Most Dynamic Growth Corridors. Property Is Being Sold As-Is, Where-Is. (id:60365)
3018 Dalehurst Drive
Mississauga, Ontario
A RARE FIND IN A SOUGHT-AFTER NEIGHBOURHOOD! Discover this exceptional bungalow with a 2 cargarage on a beautiful 60 foot lot, surrounded by larger homes, a true gem in this area! This spacious bungalow offers much more room than most, featuring a self-contained nanny or in-law suite with its own separate entrance, kitchen, large family room with fireplace, storage room, and more. Perfect for extended families, investors, or anyone seeking versatile living options. Live separately, yet together, under one roof.Freshly painted throughout in November 2025, the home feels bright and welcoming. The white, neutral toned kitchen offers a clean, airy atmosphere, while the oversized foyer with wall to wall closet makes a grand first impression, ideal for entertaining. With no stairs on the main floor to the bedrooms, this home offers effortless, main level living that suits all ages. Enjoy your morning coffee on the charming front porch, surrounded by mature homes and friendly neighbours.Conveniently located near highways, shopping malls, big box stores, schools, parks, and public transit, this home offers both comfort and accessibility.Don't miss this rare opportunity. Spacious bungalows with 2 car garages like this are hard to find! Perfect for multi-generational living or potential rental income (id:60365)
78 Sunshine Drive
Richmond Hill, Ontario
Welcome to this charming detached home in the sought-after Observatory community of Richmond Hill. Offering 3+1 bedrooms and 4 bathrooms, this residence combines functional design with modern upgrades, making it ideal for families of all sizes. The main level features a spacious living and dining area, along with an updated, modern kitchen complete with stainless steel appliances and a walkout to a two-tiered deck-perfect for entertaining or enjoying quiet evenings outdoors. Upstairs, the primary suite boasts a 3-piece ensuite and walk-in closet, accompanied by two additional generously sized bedrooms. The finished basement adds even more versatility with a second kitchen, private office, and an open-concept recreation room, creating endless possibilities for extended family living or entertaining. Additional highlights include a new roof installed in 2025 and a fully fenced backyard with a two-level deck, providing a private outdoor retreat ideal for gatherings or relaxation. Located in one of Richmond Hill's most desirable neighbourhoods, close to schools, parks, shopping, and transit, this home offers the perfect blend of comfort, convenience, and community. (id:60365)
2392 Arnold Crescent
Burlington, Ontario
Welcome To Luxury! Fully Renovated 4 Bedroom 4 Bath Home In Burlington Awaits You! Top To Bottom Finishes Through-Out! Smooth Ceilings With Bright Pot Lights Throughout! Custom Kitchen With Modern White Cabinetry, Stainless Steel Appliances, Custom Backsplash And Bright Windows! Family Room With Cozy Fireplace With Walk Out To Oversized Deck, Surrounded By Mature Trees. Convenient Main Floor Laundry With Build In Cabinets And Folding Laundry Counter. 2 Car Garage. Finished Basement With 2 Additional Rooms And A Full Bath! Buy With Confidence ESA Certificate And Home Inspection Report Available. (id:60365)
54 Stonemount Crescent
Essa, Ontario
Top 5 Reasons You Will Love This Home: 1) Discover this beautiful bungaloft featuring an open-concept main level with two bedrooms and two bathrooms, a versatile loft perfect for an additional bedroom, home office, playroom, or family space, and a spacious kitchen complete with stainless-steel appliances, ample cabinetry, generous counterspace, and a convenient breakfast bar 2) Enjoy a fully finished basement featuring two additional bedrooms, a sprawling family room, and an extra bathroom, ideal for large or multi-generational families 3) Enhanced with stylish modern updates and peace of mind from a new roof (2024), a generous double car garage and plenty driveway parking for up to four more vehicles, perfect for gatherings, weekend adventures, or growing households 4) Explore the private outdoor retreat, set on a spacious pie-shaped lot with a fully fenced yard featuring a 15' above-ground pool with a new liner (2025) and no rear neighbours, delivering the perfect spot for relaxing or entertaining 5) Prime Location, nestled in the heart of Angus in a family-oriented neighbourhood, moments to Highway 90, schools, parks, and all local amenities. 1,839 above grade sq.ft. plus a finished basement. (id:60365)
214 Vance Drive
Oakville, Ontario
A rare and remarkable opportunity awaits in Bronte, one of Oakville's most prestigious and highly coveted neighbourhoods. This spacious lot presents endless potential for families, investors, custom home builders, or anyone dreaming of creating a signature residence. Fabulous layout featuring a large family room, dining room right off of the kitchen, with an even larger living room above the garage, perfect for extra living space or a home office! Also has four bedrooms, perfect for larger families, as well as a finished basement. Beautifully private yard lined with cedars and tall trees, a lovely backyard retreat! Surrounded by luxury homes, the property is ideal for renovation, redevelopment or for designing a personalized dream home. With its generous dimensions and prime location, you have the flexibility to build exactly what you envision. Enjoy the convenience of being close to top-rated schools, beautiful parks, shopping, the lakefront, and major highways. Don't miss this rare chance to invest, build, and create in Oakville's thriving Bronte luxury market. (id:60365)

