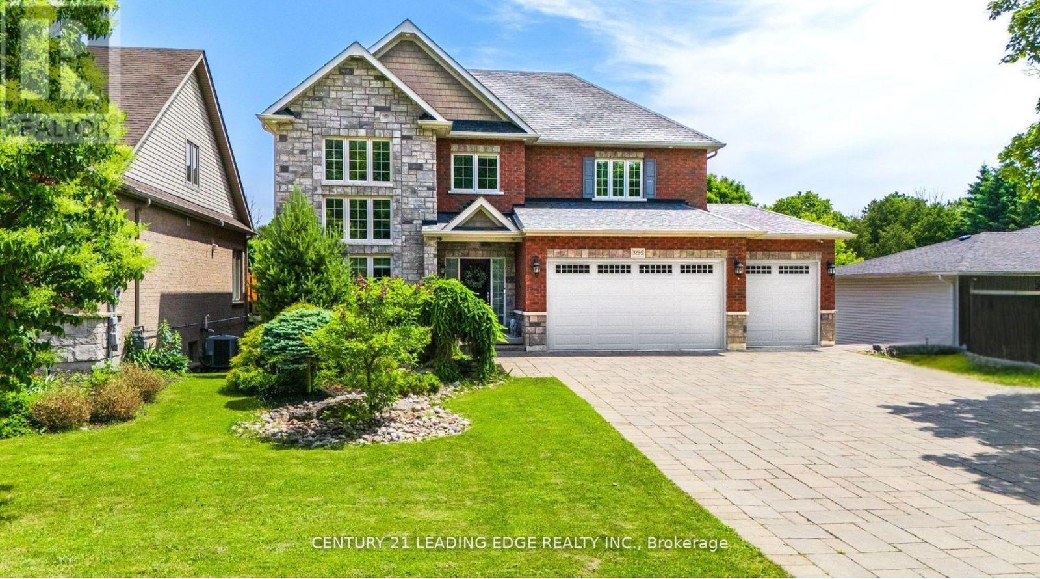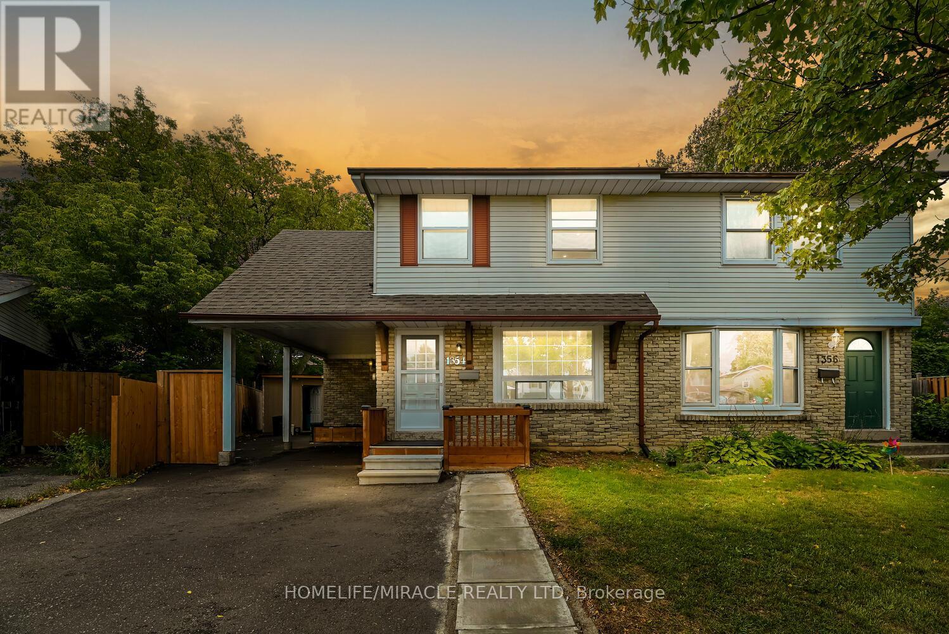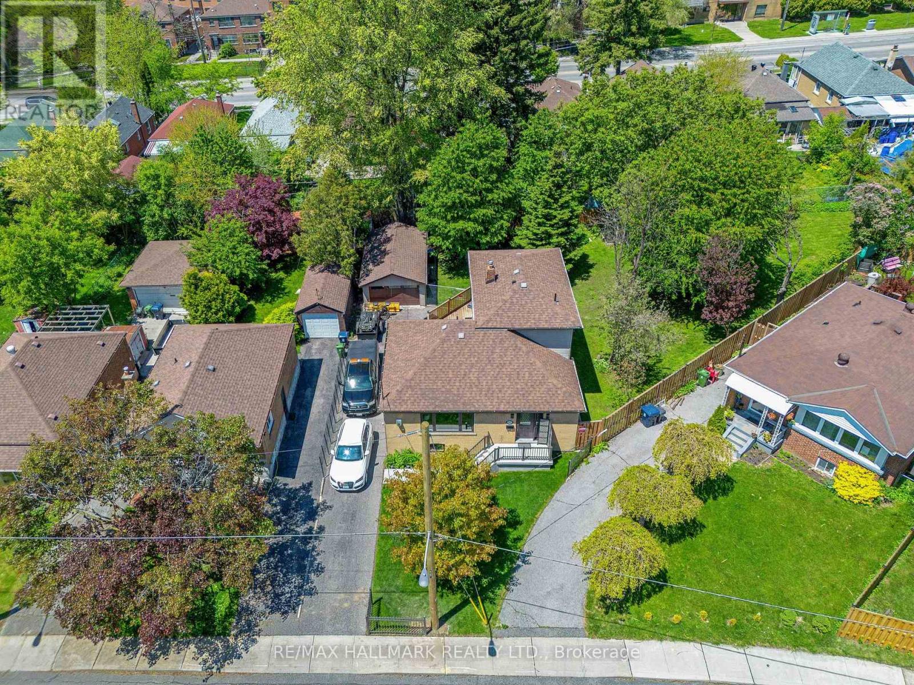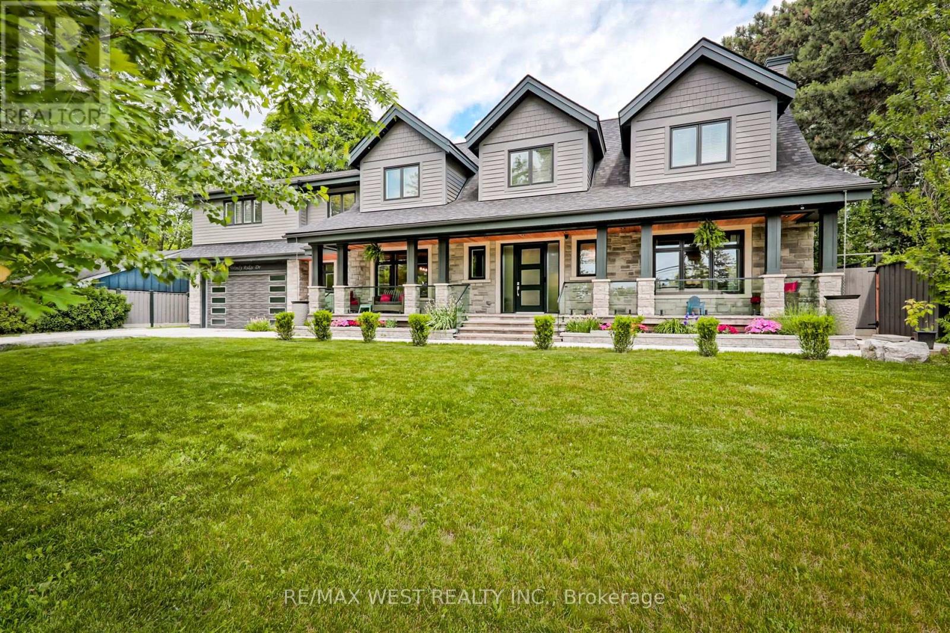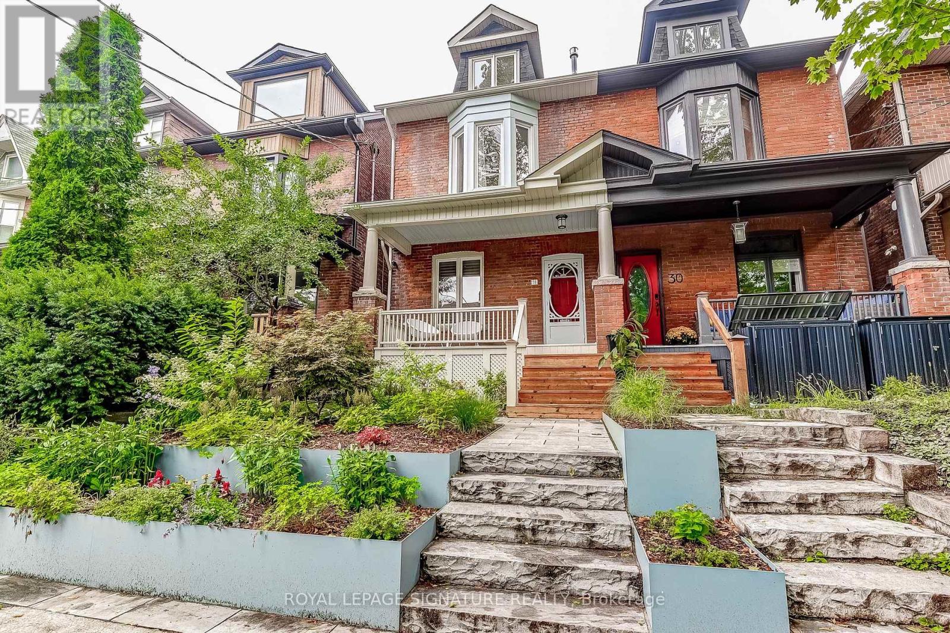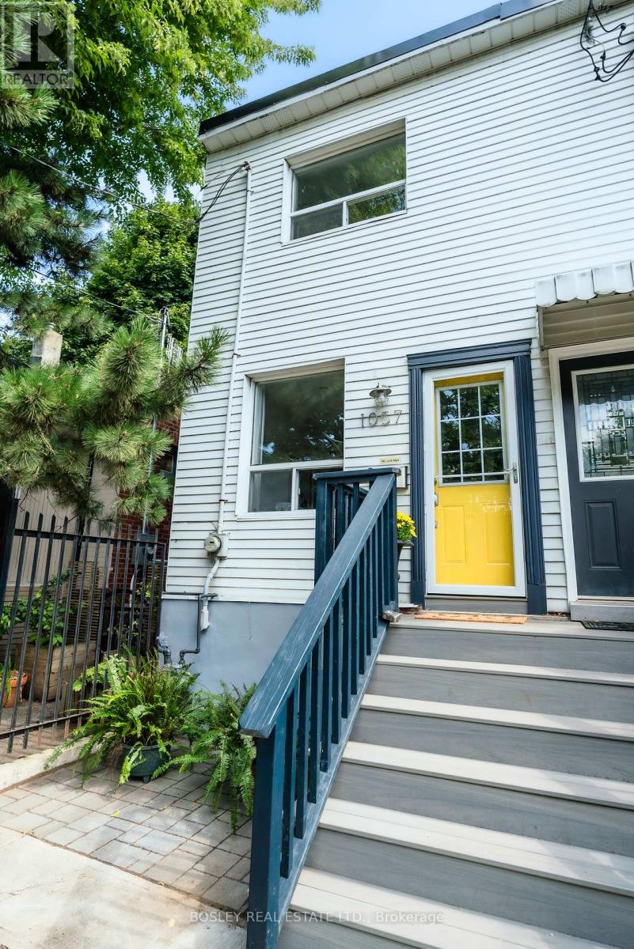3295 Tooley Road
Clarington, Ontario
This custom-built 2-storey home is set on a deep lot on the desirable Tooley Rd. Boasting over 4,000 sqft of luxury living space, this property features 4 + 1 beds, 4 baths, & resort-style amenities. Vaulted ceilings grace both living & family rooms, complemented by pot lights and gleaming hardwood floors. The gourmet kitchen showcases breakfast bar, granite countertops and s/s appliances, opening onto a breakfast nook with walk-out access to deck overlooking the backyard. The expansive sunken main-level family room includes a cozy gas fireplace. Main-level laundry room with access to garage. The primary suite is a serene retreat with 2 separate walk-in closets, coffered ceilings, & 5pc ensuite. A decadent finished walk-out basement includes a theatre-like rec room with 103'' projection screen, pool table, & custom built stone bar. This space overlooks the backyard & is ideal for entertaining all ages. Enjoy your private in-ground pool, accompanied by a cabana- perfect for relaxing or hosting summer get-togethers. Experience premium sound with a professionally installed, built-in surround sound system on the main level, basement, & extending seamlessly into the backyard. With no expense spared, this custom audio setup transforms everyday living into a cinematic, immersive experience perfect for entertaining, movie nights, or relaxing outdoors with music at your fingertips. Take advantage of your own putting green backing onto a treed area & stream. The expansive lot offers privacy & green space, with a mix of brick & stone facade adding stately curb appeal. Additional outdoor perks include a garden shed & mature landscaping with in-ground sprinkler system. Attached 3 car garage & plenty of room for multiple vehicles in the private driveway. Tooley Rd is nestled between hwy 407 & 401, offering a mix of rural living & city amenities. It's located close to Pebblestone golf course, schools, grocery stores & many restaurants & shops to explore. (id:60365)
1354 Orlando Court
Oshawa, Ontario
Welcome to this beautifully updated 4-bedroom, 3-bathroom semi-detached home nestled in a quiet, child-safe cul-de-sac in highly desirable North Oshawa, just steps from Durham College and Ontario Tech University. Perfect for first-time buyers or investors, this sun-filled home offers a functional layout with a bright living room, separate dining area, and an updated kitchen all enhanced by large windows and an abundance of natural light throughout. A rare main floor primary bedroom with a full washroom offers potential for rental income or a comfortable in-law suite. Upstairs, you'll find three more spacious bedrooms including a second primary with its own ensuite. The finished basement expands your living space with a large rec room, 3-piece bathroom, and laundry area. Recent upgrades include a new roof (2023), new driveway (2024), and updated flooring in the kitchen and basement (2024) with no carpet in the entire home for easy maintenance. The private backyard is perfect for relaxing or entertaining, featuring a new gazebo, full fencing, and a garden shed for added storage. Surrounded by parks, schools, plazas, transit, and just minutes to major highways, this home offers the perfect balance of space, comfort, and convenience in a vibrant, family-friendly neighborhood. A truly turn-key opportunity with endless potential dont miss out! (id:60365)
142 Meighen Avenue
Toronto, Ontario
Welcome to your next chapter in East York this thoughtfully updated 1.5 storey home combines comfort, functionality, loads of natural light and sitting on a rare pie-shaped lot with one of the largest backyards in the neighbourhood. With over 2,100 sq. ft. of finished living space, 2+1 bedrooms, and three full bathrooms, this home checks all the boxes. Step into the heart of the home a stylish, renovated kitchen with stainless steel appliances and granite countertops, seamlessly connected to the living and dining areas. A cozy gas fireplace warms the main floor, adding charm and comfort year-round. You'll also appreciate the convenience of laundry being on the main floor a rare and practical touch. Upstairs, a private primary retreat features its own ensuite bath and walk-in closet, creating a peaceful space to unwind. The finished basement boasts a separate entrance, excellent ceiling height, a full bath, and a third bedroom, offering incredible flexibility. Out back, your oversized deck overlooks a beautifully landscaped, fenced-in yard with space to entertain, garden, or simply let the kids and dogs run free. Want more liveable space or added income potential? This home qualifies for the largest garden suite buildable through the city of Toronto! Over $400,000 in upgrades completed in the last three years means you can move in with confidence. With easy access to Taylor Creek Park, the Danforth, Beaches, and TTC this home isn't just a place to live, its a place to grow. Over $400k in upgrades! Including: Furnace and HWT. Flooring throughout. Kitchen, Bathrooms, Roof, Eaves, Soffit, Fascia on house and garage. Patio door, front door, basement windows, front window, Concrete steps, front and back walkways. New siding on the house and garage. Expanded Deck. Backyard Shed on concrete pad. Security system and cameras. (id:60365)
18 Windy Ridge Drive
Toronto, Ontario
Located On One Of The Most Desirable Streets In The Bluffs, This Impressive Hill Crescent Residence Offers Exceptional Quality, Thoughtful Design, And Outstanding Functionality. Set On A Rare 100FT Wide Lot, The Exterior Combines Timeless Stone And Durable Vinyl Siding, Accented By Landscape Lighting, A Heated Dble-Wide Driveway, And A Covered Front Veranda With Clear Cedar Tongue-And-Groove Ceiling. The Fully Fenced Backyard Is Ideal For Entertaining, With Professional Hardscaping, Mature Trees Providing Privacy, And A Custom Timber-Frame Pergola Over The Patio. Inside, The Grand Foyer With Marble Flooring, Dble Closets, And Wide Staircase Sets The Tone For The Homes Refined Finishes. Wide-Plank Engineered Oak Floors, Plaster Crown Moulding, Pot Lighting, And Custom Fireplaces Are Found Throughout. The Gourmet Kitchen Features Soft-Close Cabinetry, Quartzite Countertops, A Dramatic Backlit Island, And Top-Of-The-Line Thermador Appliances, Including A Dual-Fuel Range And Undercounter Wine Cooler. Upstairs, Cathedral Ceilings Enhance The Spacious Family Room With Custom Gas Fireplace And The Well-Appointed Bdrms. The Primary Suite Offers A Walk-In Closet, Gas Fireplace, And A Spa-Like 5-Piece Ensuite With Marble Accents, Glass Shower With Rain Head, Freestanding Tub, And Dble Vanity. Additional Bdrms Feature Cathedral Ceilings, Custom Window Coverings, And Generous Closet Space. A Self-Contained Lower-Level Apartment With Separate Entrance, Modern Kitchen, Heated Porcelain Flrs, And Full Bath Provides Excellent Flexibility For Extended Family Or Rental Potential. The Heated Garage Is Ideal For Car Enthusiasts, With Epoxy Flrs, Dble-Height Ceiling, Water Access, And Convenient Drive-Through Capability. This Meticulously Maintained Home Is Steps To Parks, Trails, And The Waterfront, With Downtown Toronto Just A Short Drive Away. A Rare Offering In A Family-Friendly, Nature-Focused Community. This Home Is An Opportunity To Live In True, Unsurpassed Turnkey Luxury. (id:60365)
76 Merchants Avenue
Whitby, Ontario
Absolutely Stunning Family Home In Sought-After Williamsburg Neighbourhood! This Stylish Detached Home Captures Everyone's Eye Plus Just Steps From Williamsburg Public School And Medland Park, Perfect For Quality Family Time. The Style Of The Home Blends Timeless Charm With Everyday Functionality, Starting With Gleaming Hardwood Floors And A Combined Living And Dining Area Enhanced By Elegant Wainscoting. The Family Room Is A True Highlight, Featuring Soaring Cathedral Ceilings, Skylights That Flood The Space With Natural Light, And A Cozy Fireplace For Relaxing Evenings. The Modern Kitchen Is Both Beautiful And Practical, Complete With Stainless Steel Appliances, Granite Countertops, And A Beautiful Backsplash. Upstairs, You'll Find Spacious Bedrooms, Including A Primary Bedroom With A 4-Piece Ensuite, While The Remaining Bedrooms Are Bright And Well-Appointed With Windows And Ample Closet Space. One Of The Best Features Is The Convenient Second-Floor Laundry Room No More Hauling Laundry Up And Down The Stairs! Step Outside To A Fully Fenced Backyard, Ideal For Entertaining And Privacy. This Home Is Perfect For Families Or Anyone Seeking Comfort And Convenience. Located Minutes From Highways 407 &401, Medland Park, Great Schools, And All Major Amenities Including Walmart, Home Depot, No Frills, And More Everything You Need Is Close By. Don't Miss This Incredible Opportunity To Own A Truly Special Home In Williamsburg! ** This is a linked property.** (id:60365)
2156 Duberry Drive
Pickering, Ontario
Beautifully maintained 3-bedroom, 3-bath detached home in the highly sought-after Brockridge community. Upgraded throughout with a full new kitchen (2019), fully renovated bathrooms(2019), new furnace and hot water tank (updated). Professionally built roof over backyard deck for year-round outdoor enjoyment, hosting friends and family. Oversized garage must see offersplenty of storage. Unfinished basement with rough-ins ready for a second unit with bedroom and kitchen, in-law suite, or customized entertainment hub. Pride of ownership is evident in every detail. Must be seen to appreciate the care taken for this home. Nestled in a quiet, family-friendly neighbourhood surrounded by ravines, parks, and trails, yet minutes to top-rated schools, Pickering City Centre, GO Station, Hwy 401, shopping, supermarkets, and places of worship. A rare opportunity to own a move-in-ready home in one of Pickering's most desirable communities. (id:60365)
187 Seneca Avenue
Oshawa, Ontario
? Immaculately Renovated 4-Level Backsplit in the Highly Desirable Samac Neighbourhood! ?This home has been tastefully Upgrades, renovated and is truly move-in ready. Located in asafe, family-friendly, and established community, this 4-bedroom, 3-bathroom home offers bothcomfort and versatility.Step inside to find brand-new renovations featuring gorgeous wood floors and modern pot lightsthroughout the living, dining, and family rooms, creating a warm and welcoming atmosphere. Thelarge eat-in kitchen is perfect for family meals, while the separate dining and living roomsoffer ample space for entertaining.Upstairs, youll find 3 spacious bedrooms and a 4-piece bath. The walk-out level boasts a 4thbedroom plus a newly added full bathroom, ideal for in-laws, guests, or growing families. Withtwo separate entrances, this property also offers in-law suite potential or excellentinvestment opportunities.The finished basement includes a large rec roomperfect as a play area, home gym, or mediaroom. Enjoy summers on the oversized deck overlooking a private backyard, ideal for childrenand gatherings.?? Conveniently located near UOIT, Durham College, schools, parks, shopping, and transit, thishome checks all the boxes for families seeking space, safety, and style.Furnace (2009), A/C (2010), Roof (2014) Hot Water Tank (Rental 2025).Move in ready. (id:60365)
28 Garnock Avenue
Toronto, Ontario
Once in a century opportunity!! Prime Riverdale, Greek Town Gem owned by the same family over 5generations! 3-Storeys, 4 bedrooms, 2 washrooms PLUS legal basement apartment & laneway parking for 2 small cars on concrete parking pad. Located in the heart of Riverdale just 1 street south of Danforth & Logan. This home has been cherished and lovingly maintained by a single family from construction to the present day. Fantastic front porch to relax on overlooking gardens. Above grade floors were fully renovated in 2003. Full electrical and plumbing upgrade, no knoband tube. The third floor is a private retreat with primary bedroom, skylight, gas fireplace, 4piece ensuite bathroom & option to add a deck at rear. Open concept main floor with ceiling speakers. Living room has gas fireplace & wall mounted TV. Kitchen has large island, stainless-steel appliances & functional cabinetry with built-in wine rack and liquor cabinet. New main floor laundry added in 2024. Expansive entertainment deck through glass sliding doors with built-in gas firepit. *BONUS* Incredible value added with a brand new, never lived in LEGALBASEMENT APARTMENT completed in 2024 (over $300K spent on renovation). The apartment inelegantly finished with heated entrance steps and floors throughout, stainless steel built-appliances and separate laundry. Garnock Ave is a prime tree-lined street in the coveted Frankland school district. Mere steps to Riverdale park, Withrow Park, The Big Carrot, TTC subway and buses, cafes, amazing restaurants, boutique shops, top-rated schools and so much more. Walk score 95, Transit score 100, Bike Score 94. (id:60365)
1057 Craven Road
Toronto, Ontario
Oooh baby, check out this 1+1 bedroom end-of-row treasure on the ever-charming Craven Road - a street so adorable it practically feels like a secret. This home is full of clever surprises, starting with the fact that it doesn't just have one, but two primary-style suites. Upstairs, a cozy retreat with its own bathroom and deep vintage tub. Downstairs, a full lower-level suite with another bath - perfect for guests, in-laws, or that friend who never wants to leave, maybe it is co-ownership, maybe it's a teen hangout, maybe it's a home gym for a downsizer or up and coming executive?!. The main floor is where it all comes together: bright, stylish, and updated, with space to relax, cook, or entertain. Slide open the back door and you're on your private deck overlooking a darling fenced yard - the kind of outdoor space that calls for morning lattes, evening cocktails, and fabulous BBQ's. This home is a little slice of east-end magic. Steps to the subway, minutes to the beach, and tucked into one of the city's quirkiest and most beloved pockets - this is a fabulous opportunity, and OFFERS ARE ANYTIME! (id:60365)
39 Vanbrugh Avenue
Toronto, Ontario
A lot more house than meets the eye. This 1950s-built detached home is built on a wide 40'x120' lot with more living space than you might expect looking at the home from the outside. Three bedrooms are upstairs, plus a main-floor room thats convenient, versatile and ideal for those who want to be close to it all. The sun-filled living room is ideal for that vitamin D boost. For the plant lover. The basement, with its washroom, laundry, and newly laid carpet, is a wide open space ready to flex with your lifestyle. A recreation room for family nights, a home office, studio or workout room. On your way out back, you step through a cottage-like space where an angled wood ceiling meets large windows. It's a room with its own charm, ready to be a sunroom, garden room or lounge that keeps you connected to the outdoors. The private backyard is a perfect setting for bringing people together. Guests can flow effortlessly between indoors and out. Out front is a driveway that easily fits three cars, plus the detached garage answers the age-old question, Where do we put all this? The neighbourhood only adds to its appeal, with a perfect balance of nature-loving and city living. Wander down to the Bluffs, winding trails or Rosetta McLain Gardens. Walk 15 minutes to the GO station for an easy commute downtown, or take a quick drive to The Danforth, Queen St. East and the Beach to enjoy their many shops and restaurants. 39 Vanbrugh Ave feels bigger than it looks. Come see for yourself. (id:60365)
7 Wagner Drive
Toronto, Ontario
Fantastic 3-Bedroom home with large pool oasis & private driveway. Beautiful, maintained and move-in-ready gem located on a quiet, family-friendly street in West Hill. Newly refinished strip oak hardwood flooring, professionally painted throughout. Vaulted ceilings in living room and raised dining area creates an open feel that's perfect for entertaining. Eat-in kitchen. 3 well-sized bedrooms and a bright 4-piece bath on the main level. The basement offers 3 main areas, a large workshop/storage room, utility/laundry room with concrete washing sink, and a large finished living space with built in bar and functioning wood stove. This basement may be dated, but it's got serious character - think vintage Scarborough vibes straight out of Wayne's World! Fitting, since Mike Myers himself grew up in Scarborough! Step outside into your private fenced backyard retreat, featuring a low-maintenance, cost-effective large in-ground pool with a newer liner. No heater, naturally warmed by the sun so no costly hydro bills! Enjoy lovely summer days with your family surrounded by landscaped gardens and a shed plus an additional lock up for pool accessories. A short stroll takes you to the Scarborough Bluffs, Rouge River Valley, Guild Park & Gardens, top-rated schools, and the vibrant shops and restaurants in the area. Plus, you're just a short distance from Guildwood GO Station and the shores of Lake Ontario! (id:60365)
78 Maresfield Drive
Toronto, Ontario
Conveniently Located In Scarborough, Walk To Ttc, Close To Schools, Parks, Malls. Freshly painted, move-in ready. Spacious Living Room Walk Out To Good Size Deck, Fenced Backyard With Privacy, Finished 2 Bedroom apartment Basement With separated entrance. Single Car Garage, Driveway Parks 4 Cars, No Side Walk. (id:60365)

