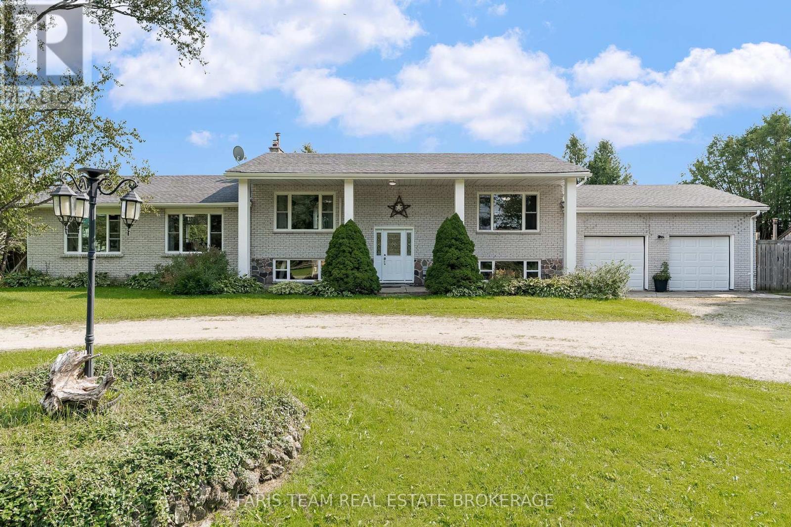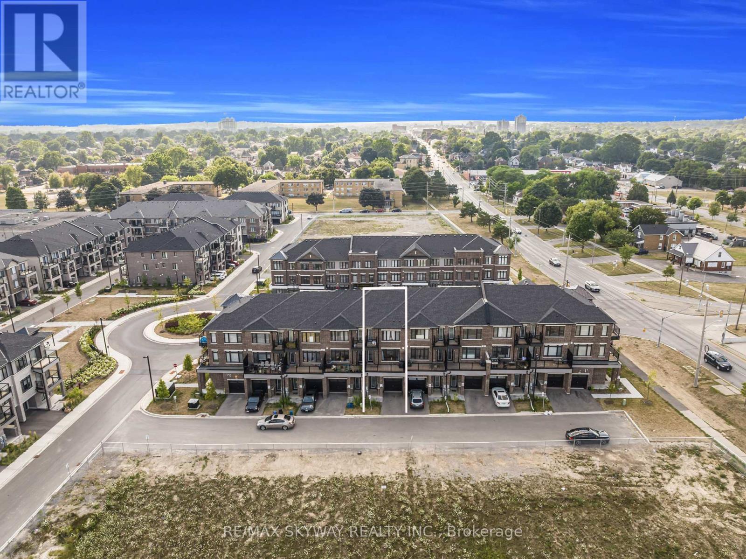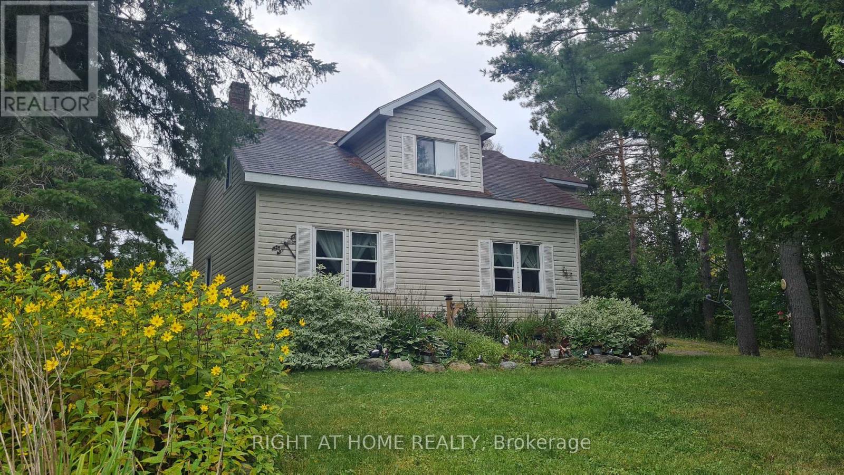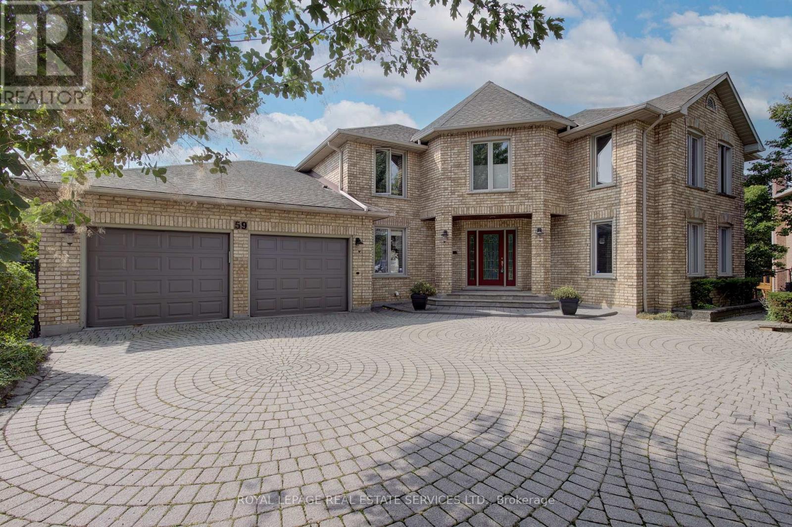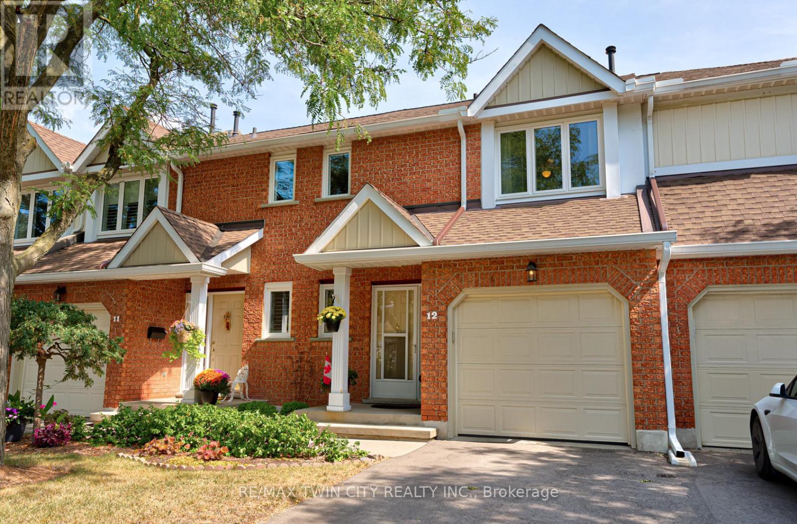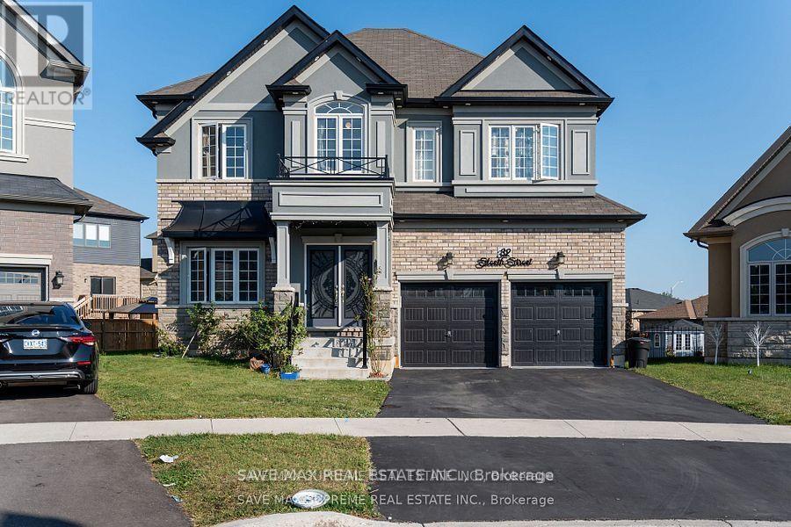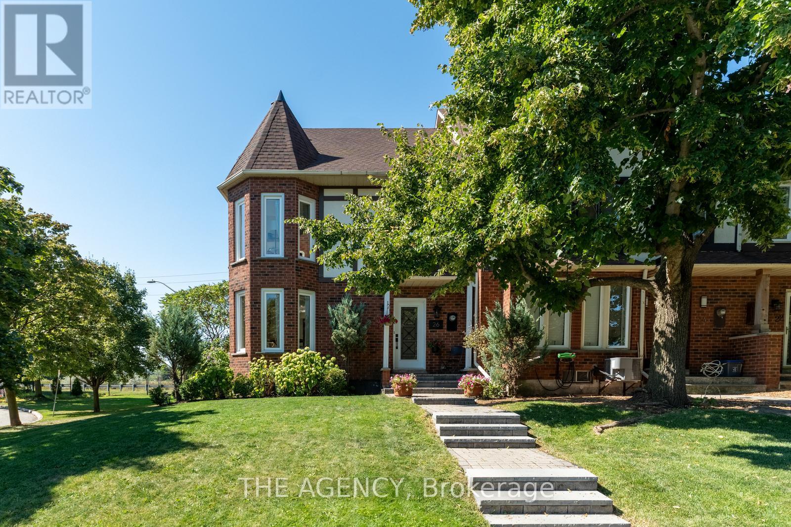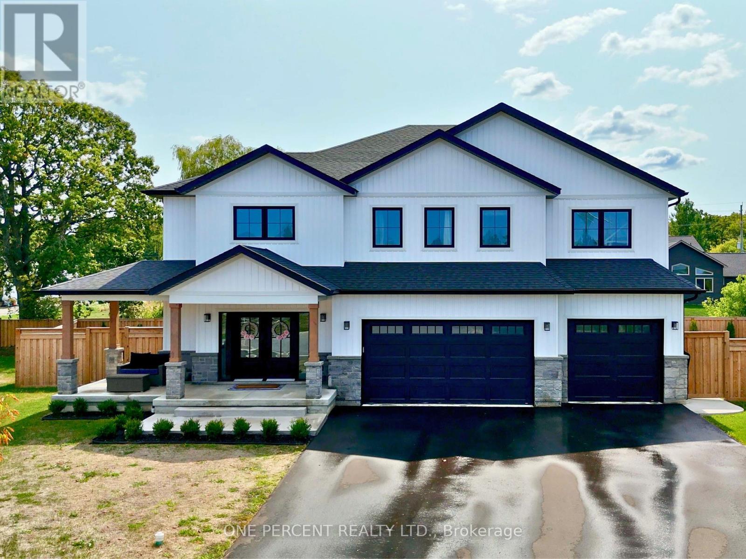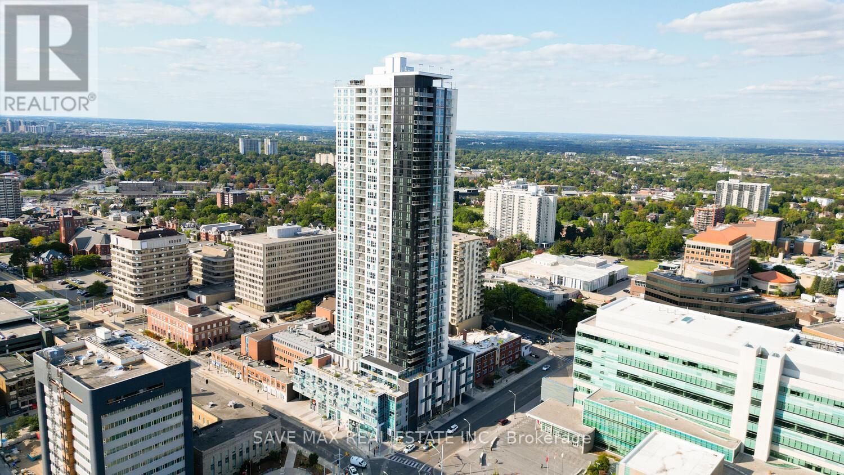619 Towerhill Road
Peterborough, Ontario
Country Living on the edge of City! ~ Located in the desirable North end of Peterborough, this elegant All-Brick Bungalow seamlessly combines timeless character with modern comforts. **Separate Side Door Entry to Basement** Circular paved Driveway plus an Extra Parking spot for your RV/Boat/Trailer ~ Attached Garage and an Enclosed Breezeway that doubles as a Sunroom/Mudroom for Welcoming Friends & Family ~ Step inside where Hardwood Floors span the Main Level, creating a warm and inviting atmosphere throughout the Home ~ Kitchen totally Renovated in 2025 features generous Cabinetry & Quartz Countertops, along with a Separate Pantry, providing an ideal setting for meal preparation & Entertaining Guests. ~ Bright & inviting Living and Dining area with Pocket Doors, Picture window and Hardwood floors ~ The Main Floor has three generously sized Bedrooms, ensuring comfortable spaces for family & visitors, along with a 4pc Bath. ~ Basement offers plenty of opportunity with: Separate Entrance, Large Family/Rec Room highlighted by a Field stone wall with Gas Fireplace, providing a perfect space for Relaxation and Gatherings. ~ The Basement also has a Large 4th Bedroom, a 3pc Bathroom, oversized Laundry room with Cedar-lined Closet and Storage galore! ~ This Home Sweet Home is a Nature & Garden Lovers delight offering a Picturesque setting to unwind and enjoy the natural Surroundings & backing onto Greenspace. ~ This home allows the Best of both worlds ...a Country setting that is conveniently situated near an abundance of Amenities with Shops, Restaurants, Parks & Schools just steps away! ~ Whether seeking a peaceful retreat or a welcoming space for entertaining, this North end Bungalow is a rare find. ~ Experience the perfect blend of charm and functionality in this exceptional property. (id:60365)
307306 Centre Line A
Grey Highlands, Ontario
Top 5 Reasons You Will Love This Home: 1) Discover this five-bedroom, three bathroom home offering generous living space for the whole family, completely carpet-free for easy maintenance, enjoy the warmth and charm of two wood-burning fireplaces in cozy, inviting living areas 2) Peaceful country setting on nearly 3 acres tucked away in serene privacy, this fully fenced property offers peace of mind for your loved ones and furry friends 3) Enjoy the rare luxury of your own pond, perfect for swimming, paddle boating, or quiet relaxation beneath the shade of a mature willow tree, the natural beauty of the property provides a truly unique backdrop 4) Opportunities for gardening and outdoor living, with ample sunlight and generous outdoor space, the property flaunts endless potential for hobby gardens or full-scale vegetable beds, while the expansive windows fill the home with natural light, creating a bright and uplifting interior 5) Delivering peace, quiet, and a slower pace of life, this property provides a serene retreat while remaining within easy reach of nearby town amenities. 1,673 above grade sq.ft. plus a finished basement. (id:60365)
106 - 585 Colborne Street E
Brantford, Ontario
Stunning less than 2year old Freehold LIVE/WORK Townhouse in the heart of Brantford,offering endless potential for both living and investment with approximately 310sqft of finished commercial space with 2-pc Bathroom & 1,841sqft of residential living upstairs offering 3Bed+Den and 2.5Bathrooms with accessible laundry upstairs. This property comes with 1car Garage and One Driveway parking space. This property is perfect for families looking for a spacious home, savvy investors seeking steady income, or business owners looking to work from home. Step inside to a welcoming open-concept foyer with a beautiful staircase leading to the second floor. The second level boasts an expansive Family room with walkout Large Terrace/Deck and Spacious kitchen with Dining area. Second floor offers a den as well, good for using as a home office or guest room. Upstairs, the master suite is a true retreat with a 4-pc ensuite & a walk-in closet with walkout balcony/deck. 2 additional generous-sized bedrooms with its own closet and large windows sharing a full 3pc bathroom. Enjoy the convenience of upstairs laundry as an added bonus. Located in a thriving community with amenities including schools, shopping centres, restaurants, parks,& easy access to major hwys, this home provides both convenience and peace of mind. Do you run your own business?Turn the commercial portion into a home office for clients or rent it out for additional income. Alternatively,permitted uses for the commercial space include a spa, salon, veterinary clinic, convenience store, small offices, Real Estate Office,Mortgage office, Lawyer Office, Accountant,wellness and beauty services, Retail Shop, personal care shops, photography studios and more. Purchase this home for your business and enjoy the convenience of no longer commuting to work. Don't miss your chance to own this unique live/work townhouse that combines comfort, functionality, and unbeatable potential. This one won't last long-schedule a viewing today! (id:60365)
2324 60 Highway N
Lake Of Bays, Ontario
Welcome to this well-maintained detached 3 Bedroom, 1 Bath Home on HWY 60, Huntsville. Located just 10 minutes from downtown Huntsville, this house offers comfort, privacy, and character. The bright, open-concept living and dining area flows seamlessly into a cheerful kitchen with a walkout to the backyard and an island perfect for family gatherings. A versatile bonus room on the main floor provides the ideal space for a reading nook, playroom, or music room. The main level features hardwood flooring, soaring 10-ft ceilings, and plenty of natural light. Upstairs, you'll find three bedrooms, including a spacious primary suite with double closets and a sitting area, along with a 4-piece bathroom. The property also boasts a 24 x 26 detached double-car garage, a circular driveway with plenty of parking, an 8 x 10 insulated and wired treehouse, a fire pit, and beautifully landscaped gardens. All of this is within walking distance to public access at Peninsula Lake. Close to shops, hospital, school, parks and Echo Valley Nature & Bike trails. (id:60365)
59 Elodia Court
Hamilton, Ontario
Welcome to 59 Elodia Crt, a customized estate residence just steps from prestigious Meadowlands! This executive home is ideally located at the end of exclusive Elodia Court, nestled on a ravine-lined, 3-tiered, 0.7-acre Muskoka-like setting. The photos simply don't do this spectacular property justice! With commanding curb appeal and a circular driveway, this home exudes class and elegance. Offering approx. 7,600sf of refined living space across 3 levels, it is filled with natural light and boasts ravine views from every window. The main level features expansive principal rooms, both formal and open concept, along with an updated chef's kitchen outfitted with professional-grade built-in appliances & an oversized pantry wall in the breakfast area. Notable main floor highlights include richly stained hardwood floors, a grand oak staircase, imported solid surface counters & tiles, custom millwork, intricate trim & plaster detailing, skylights, and unique architectural accents. The 2nd level offers 4 oversized bedrooms, including a luxurious primary retreat with a spa-like ensuite and a walk-in dressing room. 3 fully remodeled bathrooms provide a fresh, contemporary feel. The recently renovated lower-level walkout presents a spacious rec room, games room with custom servery, 5th bedroom, a children's playroom, abundant storage & convenient service stairs to the garage. The one-of-a-kind, multi-tiered backyard must be seen to be truly appreciated, featuring a custom Trex deck, stamped concrete patios & walkways, a relaxing hot tub, and a Tuscan-inspired 20'x40' pool. The custom pool house cabana is complete with solar heating, a fire pit and a storage shed - all surrounded by manicured landscaping and total ravine privacy. Notable upgrades include furnace 2025, basement 2017, bathrooms 2020-2022 w/ heated floors, pool/cabana 2010 - updated 2022, roof 2016, windows 2010-2014. Minutes from Canadas top private schools, major highways and all the charm Ancaster has to offer! (id:60365)
5 Chesapeake Drive
Hamilton, Ontario
Welcome to 5 Chesapeake Drive! This 1,900 square foot, two-storey home in Waterdown's family-friendly heart is just minutes from the vibrant downtown community with restaurants, boutique shops, and everyday conveniences all at your fingertips. This 3-bedroom, 2+1-bathroom home boasts a double car garage with parking for up to 5 vehicles, offering ample space and convenience. Inside, the family room captivates with a soaring double-storey ceiling, a cozy gas fireplace, and a walkout to the tiered deck - perfect for summer gatherings. The sleek galley kitchen shines with a large bay window overlooking the lush front yard, blending style and functionality. The true highlight is the rare main-floor primary suite, featuring a luxurious 5-piece spa-like ensuite with a soaker tub, walk-in glass shower and a spacious walk-in closet. Upstairs, two generously sized bedrooms share a modern 4-piece Juliette bathroom. The unfinished basement awaits your creative vision, ready to transform into your dream space. RSA. (id:60365)
12 - 523 Beechwood Drive
Waterloo, Ontario
Welcome to Beechwood Classics, an Executive Townhouse community located in Waterloo's prestigious Beechwood West neighbourhood. Sold for the first time in 25 years, Unit 12 is an immaculately maintained home offering 2 car parking and a private backyard facing greenery. Inside you will find 2 great-sized bedrooms each with their own ensuite and walk-in closet, 4 bathrooms, and over 2200 sqft of total finished living space. Recent upgrades in the last five years include updated bathrooms (2020-2023), new Heat Pump AC (2023), newer fridge, washer & dryer. Special additional features include central vac and a fully finished basement with walkout to backyard. The prime location of this home also cannot be beat with close proximity to walking trails, parks, top rated schools, the Zehrs complex, and all the amenities the West End has to offer including The Boardwalk, Shoppers Drug Mart Complex, and Costco. This home truly has it all. Don't miss the virtual tour! (id:60365)
32 Sleeth Street
Brantford, Ontario
Gorgeous Detached Home With 44 ft Frontage On a Pie-shaped Premium Lot with Privacy In The Back!! This Beautiful Home Boasts A Very Practical Layout with Hardwood Floors On The Main Level. 9' ft ceiling Height On Main level. Office/Den in the Front. Cozy Up Next To The Fireplace In This Open Concept Family Room, Dining & Kitchen Combo. Chef-Delight Kitchen With Quartz Countertops, Upgraded Cabinets, Stainless Steel Appliances, Pantry And More! Oak Staircase Leads To Spacious 4 Bedrooms With Ensuites For Each. Massive Size Master Bedroom With Walk-in Closet & 5pc Ensuite. Laundry on Second Level For Your Convenience. Exterior Potlights. Enjoy the Huge Backyard To Entertain your Guests. Great New Community For Families. Close To Amenities And Highway. A Must See!!! (id:60365)
26 Harbour Drive
Hamilton, Ontario
Welcome to a home that truly has it all! This freehold end-unit townhome feels more like a semi. Set on a larger-than-average lot that gives you space to grow, play, and enjoy. With indirect water access and a marina just steps away, weekends can be spent boating, exploring, or simply enjoying the lakefront lifestyle without the hassle. Inside, you'll love how bright and inviting every room feels, with natural light pouring in from all angles. The main floor offers a welcoming living/dining area complete with a cozy wood-burning fireplace perfect for family nights or gatherings with friends. The kitchen features a charming breakfast nook surrounded by windows, making it the ideal spot to start your mornings. Upstairs, the primary bedroom comes with it's own walkout balcony. Your quiet retreat for a morning coffee or an evening unwinding. The second floor also includes a beautiful 5-piece bathroom that feels like a mini spa, along with two additional bedrooms that are just right for kids, guests ,or even a home office. A handy powder room on the main floor makes hosting easy. Step outside to your own backyard oasis with a spacious deck great for barbecues, playtime, or simply relaxing while the kids run around. Plus, with two garage spaces and two driveway spots, parking is never a problem for family, visitors, or extra gear.This home is truly move-in ready, offering a balance of comfort and lifestyle. Whether you're starting a family, looking for more space, or simply want to enjoy a welcoming community with the bonus of lakeside living, this property is ready to check every box. (id:60365)
3634 Vosburgh Place
Lincoln, Ontario
Welcome to this stunning single family home in the Campden Estates neighbourhood! Modern farmhouse chic with luxury finishes is the ultimate home. The open concept layout features many unique touches, from the coffered ceilings, sky high stone fireplace, and timeless wainscotting, this home goes the extra mile. Wether you're a seasoned chef or a busy family the kitchen is unbeatable. Large island, sleek appliances, walk in pantry with tons of storage, and more! Upstairs you can say hello over the catwalk, or cozy up in your spacious bedroom all with built in closets. Up-stairs laundry is a plus for anyone and the built in storage and extra sink is a dream. French doors into the primary bedroom with a spa like ensuite feels like a vacation everyday! Outside you can have a party on one side of the yard and quiet on the other, or mix both on the newly finished patio! Are you ready for luxury, comfort, and style to become you're new reality? Yes you are! (id:60365)
Lower Unit - 10 Chorley Avenue
St. Catharines, Ontario
Very spacious clean legal basement apartment. Legal Duplex. Beautiful kitchen with Stainless Steel Appliances. Fantastic North end location at end of a dead end street & adjacent to miles of walking trail, near the lake and Welland canal.Very safe and quiet street. Beautiful large backyard for tenants to use(shared with upstairs tenant). Ideal for a single professional or a couple. Dogs are welcome , No cats , the tenant upstairs has an allergy. Ensuite laundry, One parking spot included with this unit. (id:60365)
3109 - 60 Frederick Street
Kitchener, Ontario
This bright and sunny corner unit offers 2 bedrooms, 2 full bathrooms, and a spacious open-concept layout filled with natural light. Enjoy a modern kitchen with stainless steel appliances and smart home technology, including a smart door lock, thermostat, and lighting controls, all managed from a central hub. Plus, your high-speed Gigabit Rogers Internet is already included! Step outside your door to enjoy premium amenities: Concierge service for your convenience, Fitness centre, yoga room & party/meeting spaces, Community terrace with BBQs, lounge areas & pet-friendly space. Your unit also comes with an underground private parking spot and storage locker. Perfectly located with ION LRT and GRT bus stops at your doorstep and just minutes from Conestoga College, University of Waterloo, Wilfrid Laurier University, and the GO Station. (id:60365)


