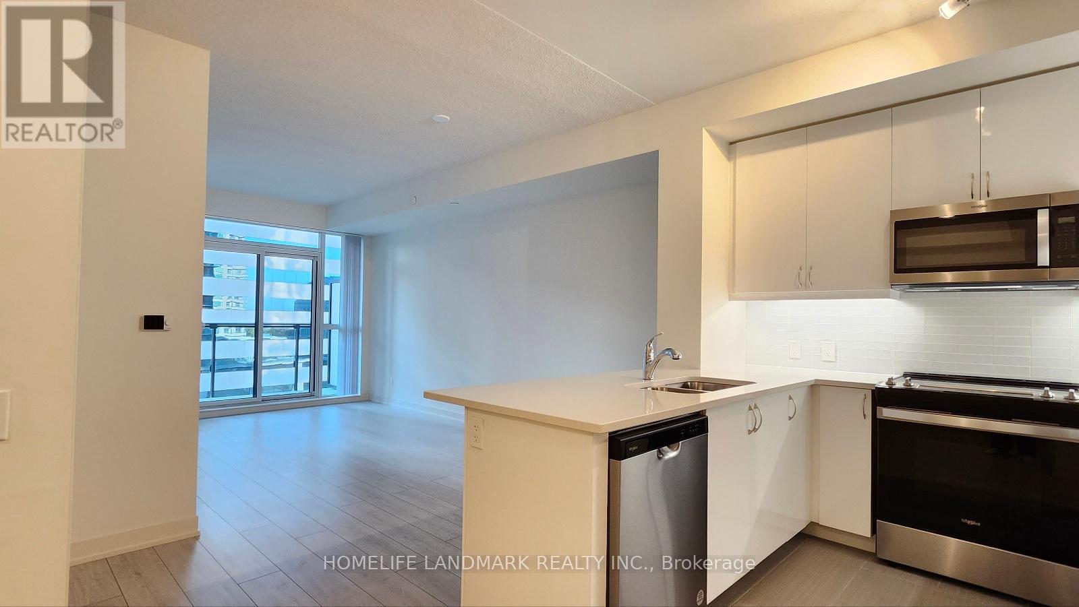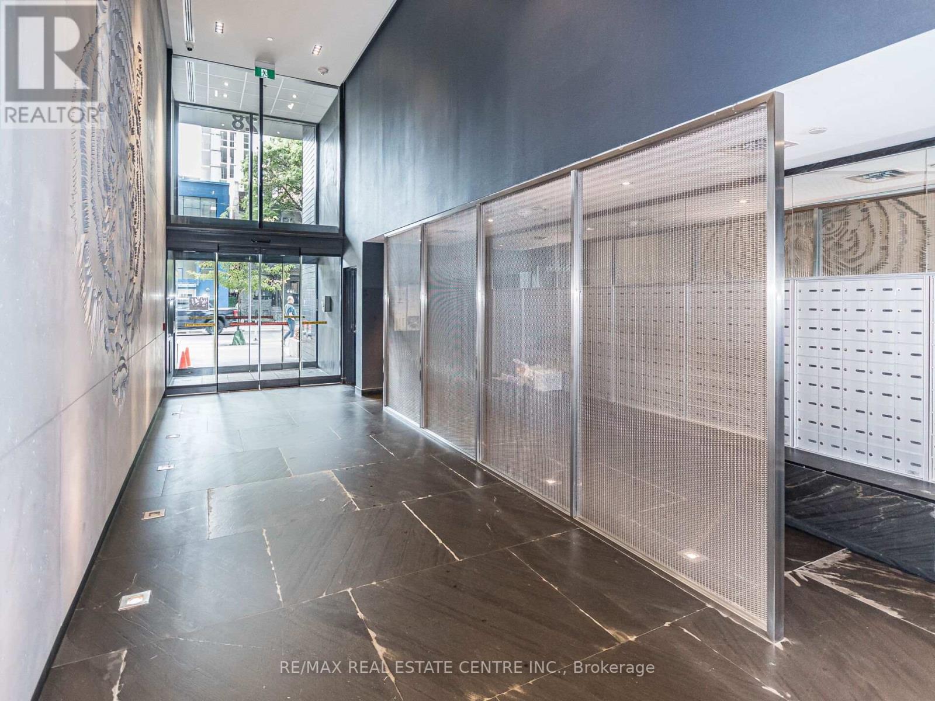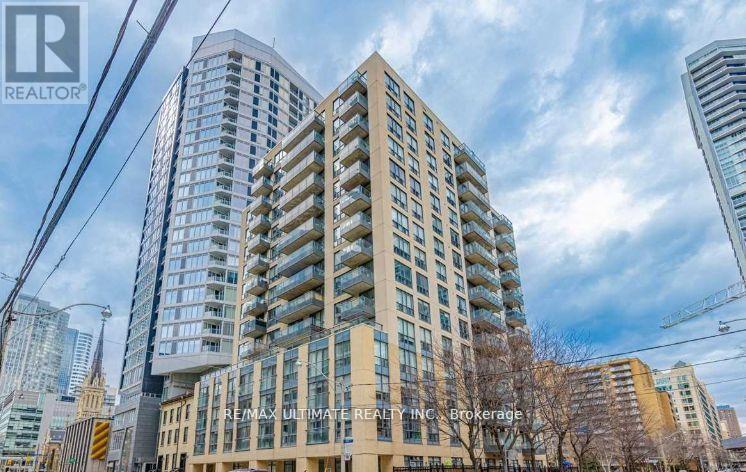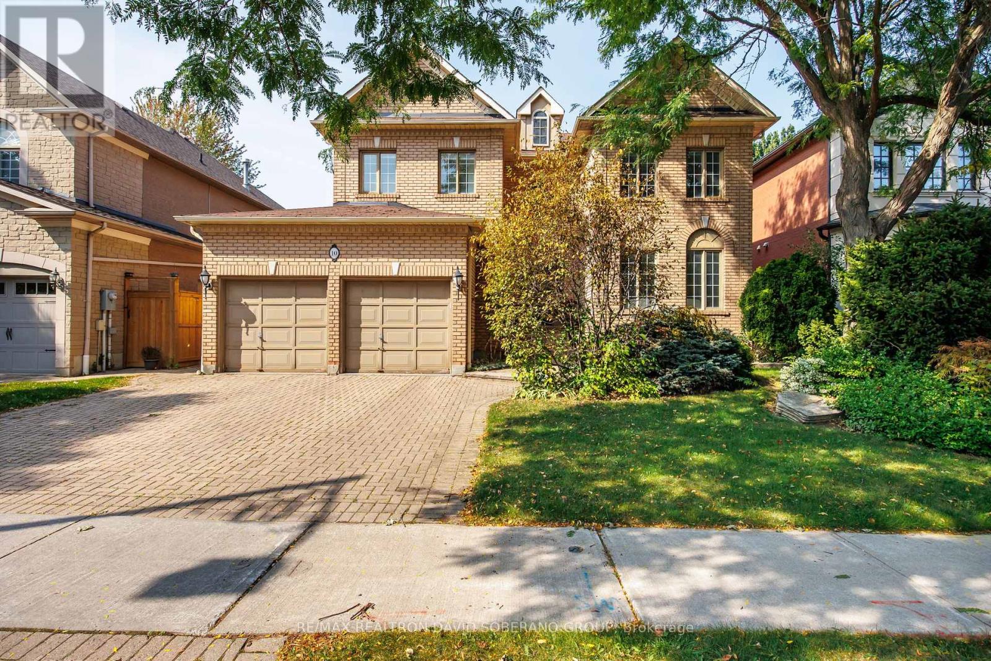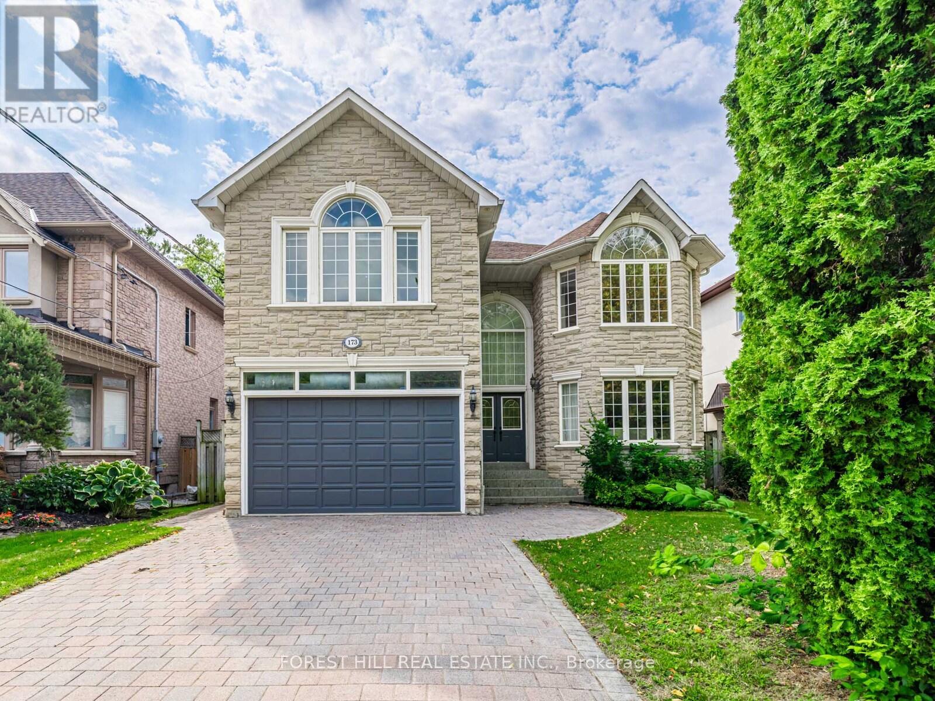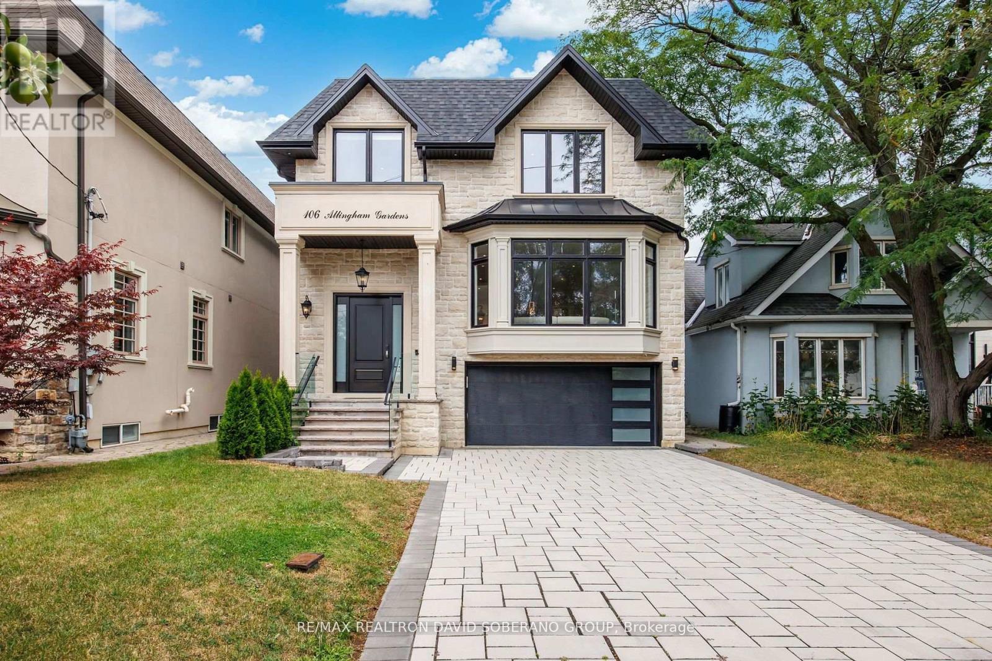Ph2002 - 35 Bastion Street
Toronto, Ontario
Penthouse in York Harbour Club with NINE-foot ceilings featuring a spacious split two bedroom plus den layout that can function as a third bedroom. The open concept kitchen includes granite counter tops and stainless steel appliances. Ideally located near the waterfront, TTC, shops, restaurants and highway access, perfect for professionals or families seeking comfort and convenience. (id:60365)
809 - 4955 Yonge Street
Toronto, Ontario
Location ! Location !. Contemporary living at Yonge/Sheppard. Never Lived Brand New 1+Den (2 Bathroom) Unit at Pearl Place Condos. Just minutes walk to the Sheppard TTC Subway station. Close to North York Centre. Step to the Galleria Supermarket, H-Mart, Longos, TD Bank, RBC, and LA Fitness, and many more. Close to the retail, Entertainment and Restaurant. Walk Score of 100 out of 100. Willowdale Park, and Princess Park, North York City Centre. Sheppard & Yonge has a variety of amenities making this area perfect for all lifestyles. 24-hr Concierge. Fitness, Movie Theatre, Conference Room, Party room with Kitchen, Indoor pool and Whirlpool, Sauna. (id:60365)
3302 - 28 Wellesley Street
Toronto, Ontario
Live In Style & Luxury, 31st Floor with great South West view! Vox Condo. Beautiful & Spacious Two Bedroom Unit, Open Concept, South Facing Natural Bright Sunlight Shed In. Prime Downtown Location. Steps to Wellesley Station, Yonge Wellesley Foodie, Steps to U of T, Toronto Metropolitan University, Premium Schools, College Park, Shops, Restaurants, Entertainment, Loblaws Grocery & Much More! Outdoor Party & BBQ Area Fully-Equipped Gym & 24Hr Concierge. (id:60365)
809 - 76 Shuter Street
Toronto, Ontario
Welcome to 76 Shuter Street, where style, space, and convenience meet in this 748 sq. ft. 1-bedroom + den; proof that downtown living doesn't have to mean shoebox-sized units! This boutique residence offers a serene retreat right in the heart of the city. Finally, a layout without wasted space; you'll love the open-concept layout that maximizes light and functionality. Generous sized kitchen with full sized appliances and ample storage. The living space flows seamlessly to a private terrace, one of the biggest in the building, ideal for morning coffee or winding down at night. Utilities included in your maintenance fees for ultimate convenience! Location couldn't be better: you're less than a 10-minute walk to Queen or Dundas subway stations, and just steps from the Eaton Centre, Toronto Metropolitan University, University of Toronto, top hospitals, the Financial District, and the city's best dining and shopping. At home, enjoy first-class amenities including a fully equipped gym, yoga studio, sauna, and stylish lounge all in a boutique building that feels personal and welcoming! (id:60365)
577 Hillsdale Avenue E
Toronto, Ontario
Welcome to 577 Hillsdale Ave East, a Stunning and Beautifully Renovated Semi-Detached Home in one of Midtown Toronto's most Desirable and Friendly Neighbourhoods. Close to Maurice Cody JPS and Northern SS, Steps to Future LRT, Walk to Restaurants/Bars, Stores and Much More! Premium Oversized 26.5 x 146 feet lot (per MPAC). Rare Private Driveway (can Park 3 Cars if first fence removed) that takes you into your Very Private Backyard Oasis with Stone Patio that Offers Lots of Shade and Privacy! The Perfect Blend of Modern Luxury and Classic Charm is Evident as soon you Step Foot into this Wonderful Home! The Living Room with Fireplace Extends into a Formal Dining Room with Stained Glass Window/French Doors that Offers Timeless Character and Classic Charm. Beautiful Modern Extended Kitchen Cabinets with Quartz Counters. Rare M/F Powder Room. Gleaming "Top of the Line" Merbau Exotic Hardwood Flooring is on the Main and Upper Floors. Stunning Skylight over Staircase/Hallway provides Ample Brightness in the home. Three Good Sized Bedrooms. Separate Entrance into Finished Basement. This is the Perfect Home for Your Family! Don't Miss It! (id:60365)
2701 - 50 O'neill Road
Toronto, Ontario
Breathtaking Panoramic Views Of Don Mills And The Bridle Path Neighbourhood, Nestled Within The Heart Of Midtown Toronto, Exquisite Dining Options, Renowned Schools, Lush Parks, Libraries, And Community Centers All Within Walking Distance. TTC Just Steps Away From Your Doorstep. (id:60365)
2103 - 45 Charles Street
Toronto, Ontario
Welcome to a bright and modern west-facing studio at Chaz Yorkville. This unit is the perfect blend of style and function in one of Toronto's most sought-after neighbourhoods. Just steps to Yonge & Bloor, Yorkville, UofT, and the subway, you'll have the city's best dining, shopping, and culture right at your doorstep. Inside, the open-concept layout makes smart use of every square foot, with a modern kitchen, sleek finishes, and floor-to-ceiling windows that fill the space with natural light. The spa-inspired bathroom adds a boutique-hotel touch, while thoughtful design details make it easy to fit your couch, bed, desk, and more without compromise. Life at Chaz is about more than your suite; it's about the experience. Host friends at the Chaz Club overlooking the city, unwind in the games room or fitness centre, or soak up the sun on the outdoor terrace. Concierge, guest suites, lounges, a theatre room, BBQs, and even a pet spa mean everything you need is right here at home. This unit offers more than just a place to live; it's a lifestyle of convenience, comfort, and downtown energy. (id:60365)
726 - 5 Defries Street
Toronto, Ontario
Welcome to River & Fifth Condos, where modern design, quality craftsmanship, and urban convenience come together in one of Toronto's most exciting new addresses. Perfectly situated near the vibrant neighborhoods of Regent Park and Corktown, this location offers easy access to green spaces, art, culture, and community. These freshly finished suites provide a stylish and comfortable retreat in the heart of the city, with premium amenities including a rooftop lounge and pool, co-working and recreation spaces, a state-of-the-art fitness studio, kids play area, and more. Enjoy close proximity to Queen and King Streets, Corktown Commons, and just 10 minutes to Yonge, with quick access to the Gardiner Expressway, Bayview, DVP, and Lakeshore for seamless commuting. Book your private viewing today and experience life at River & Fifth. (id:60365)
10 Tillingham Keep
Toronto, Ontario
Situated in the prestigious Balmoral area of Clanton Park, this beautiful home sits on a 52 x 112 ft lot and offers over 3,500 sq. ft. of above-ground living space. The main floor features a bright combined living and dining room, private home office, powder room, and a spacious open-concept kitchen with stainless steel appliances, Bosch dishwasher, ample cabinetry, and a breakfast area. The kitchen flows seamlessly into the family room and walks out to the backyard, perfect for BBQs, entertaining, and childrens play. Upstairs are 5 spacious bedrooms, including a primary bedroom with his-and-hers walk-in closets and a large ensuite. Two bedrooms share a convenient Jack & Jill bathroom, making the upper level practical and family-friendly. The fully finished basement adds incredible versatility with a large recreation room, guest bedroom, and full second kitchen ideal as a Passover Kitchen or for extended family. A truly great family home in one of Clanton Parks most sought after areas. All just steps to parks, places of worship, grocery stores, Allen Rd & Hwy 401, and public transit. (id:60365)
173 Princess Avenue
Toronto, Ontario
***Top-Ranked School---Hollywood PS/Earl Haig SS***Walking Distance to Yonge Subway/Shopping & Park---Perfectly Situated on Quiet St and Convenient Location to All Amenities***THIS HOME WAS BUILT BY ITS OWNER(Original Owner's Home)---The home combines a timeless beauty with stone and brick exterior and sophistication of floor plan with traditional elegance, inside a grand/soaring ceiling height foyer welcomes you, with formal living & dining rooms. The family-sized/gourmet kitchen offers large space, perfect for the family gathering, opens into an expansive breakfast area---seamlessly connected to the private backyard, and an open concept family room with a gas fireplace, the main floor provides a built-in/wood paneled library. The primary bedroom offers a 6pcs ensuite and his/hers closets. The additional bedrooms have own ensuite-semi ensuite for privacy and comfort, and large closets spaces. Lower level, this level has a recreation room, and two additional bedrooms provide ideal accommodations for guests or in-laws. (id:60365)
106 Allingham Gardens
Toronto, Ontario
Welcome to 106 Allingham Gardens, a truly exceptional custom-built residence set on a rare & coveted 44' by 156', pool sized lot in the heart of Clanton Park. Offering approximately 3,600 square feet above grade, this home showcases uncompromising craftsmanship, thoughtful design, & luxurious finishes at every turn. From the moment you enter, you are greeted by 10' ceilings on the main floor, expansive open concept living spaces, and an abundance of natural light streaming through oversized windows and five dramatic skylights. Wide plank hardwood flooring, a striking feature fireplace, & meticulously crafted millwork and stonework elevate the ambiance throughout. The gourmet kitchen is a true show stopper equipped with top of the line appliances, custom cabinetry, and an impressive island perfect for both grand entertaining & everyday living. Upstairs, the home continues to impress with a spectacular central skylight that floods the level with light. The primary suite is an indulgent retreat featuring a spa inspired 5 pc ensuite, a sensational walk in dressing room, & an elegant makeup vanity. Each additional bedroom offers its own private ensuite and custom closet, while a full second floor laundry room with sink provides convenience & practicality. The lower level is designed for versatility and style, featuring high ceilings, radiant heated floors, and an oversized walkout that fills the space with natural light. A sleek bar with sink, a spacious recreation area, two additional bedrooms, a 3 pc bathroom, and a second laundry room complete this impressive level. This home is also equipped with CCTV security cameras for peace of mind, a smart garage door opener controllable from your phone, and a huge double car driveway providing ample parking. Outside, the expansive backyard offers endless possibilities for a dream outdoor oasis, with abundant space for a pool, cabana, & garden retreat. Located close to Yorkdale Mall, parks, top rated schools, transit & more. (id:60365)
122 Collinson Boulevard
Toronto, Ontario
Welcome to this beautifully renovated 3+2 bedroom bungalow, ideally situated on a 50 x 125 ft lot along one of Clanton Parks most desirable streets. The main floor features a bright open-concept living and dining area that flows into a fully renovated kosher kitchen, complete with double ovens, dual sinks, two dishwashers, and brand-new appliances. Three generously sized bedrooms complete this level, including a primary suite with walk-in closet and private ensuite. The spacious 1,500 sq. ft. basement with separate entrance is smartly divided into two sections. The first is a fully self-contained apartment with one bedroom, a full kitchen, living and dining area, plus shared laundry, perfect for rental income, extended family, or an in-law suite. The second section is reserved for the homeowners private use, offering flexible space for a home office, recreation room, gym, or additional bedroom. Outside, the large backyard is a true highlight, with ample room for entertaining, childrens play, summer barbecues, or even a future pool.All of this comes in a fantastic location, just steps to Parks, Top-rated schools, places of worship, malls, Grocery stores, and Convenient transit! Please see feature sheet attached with Schedule B. (id:60365)


