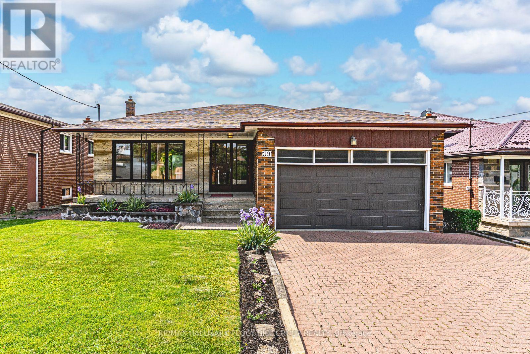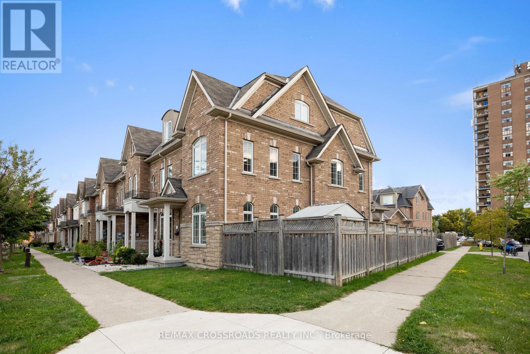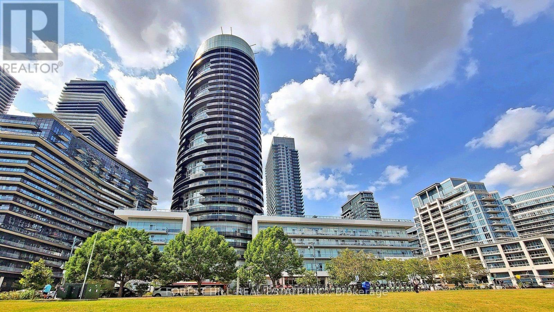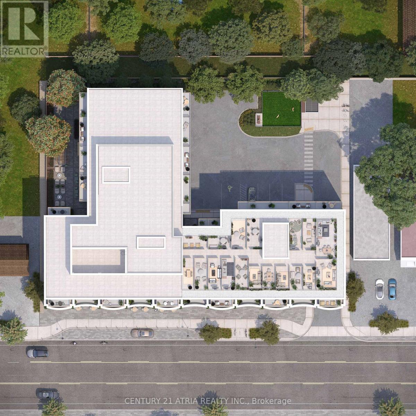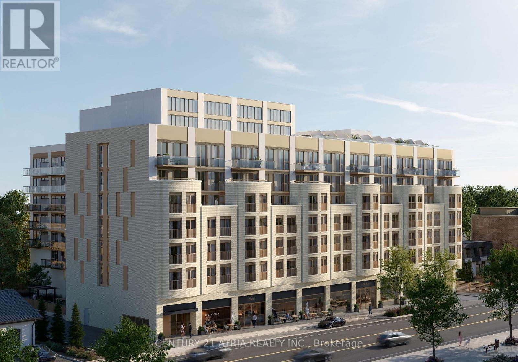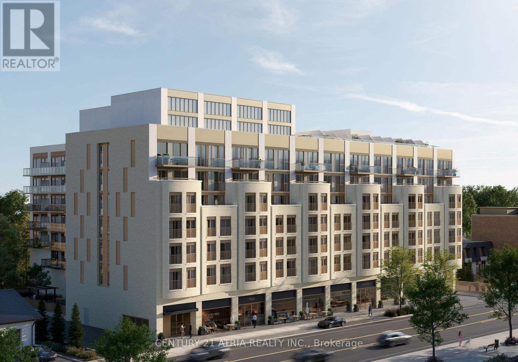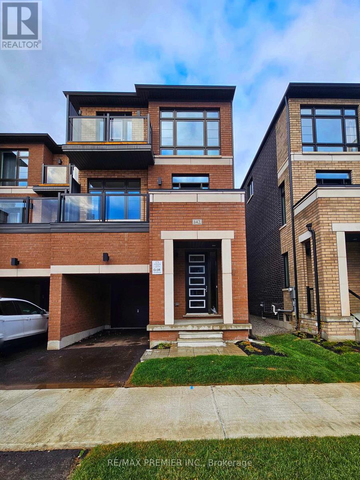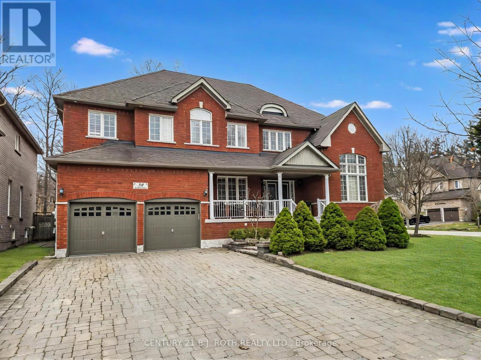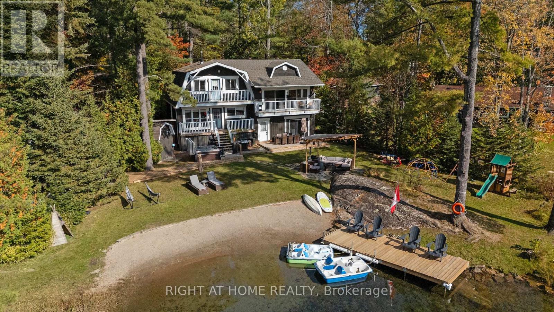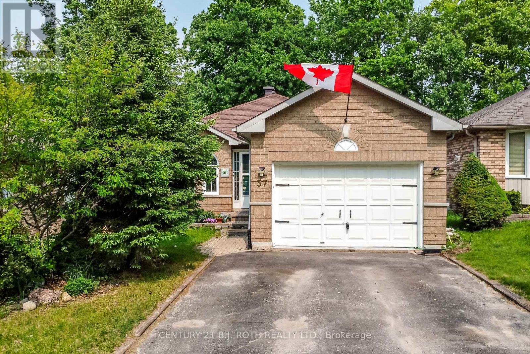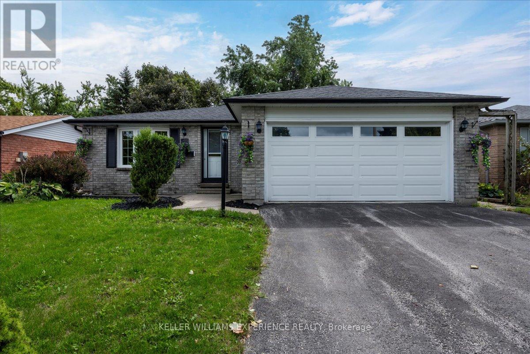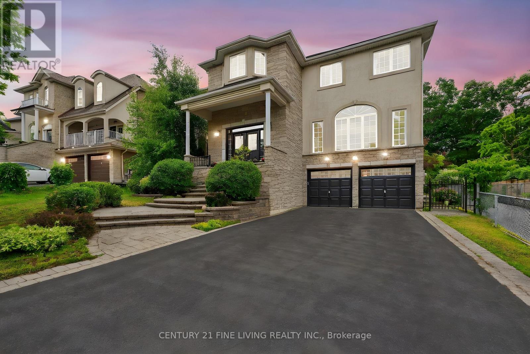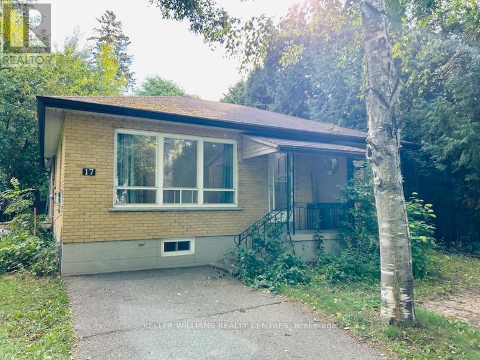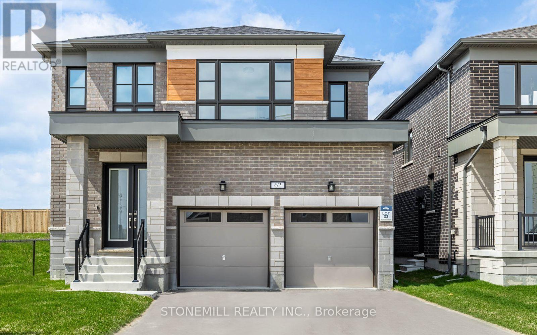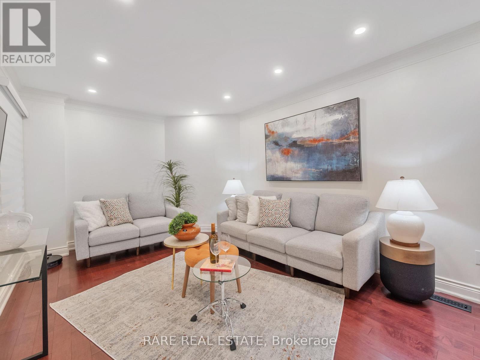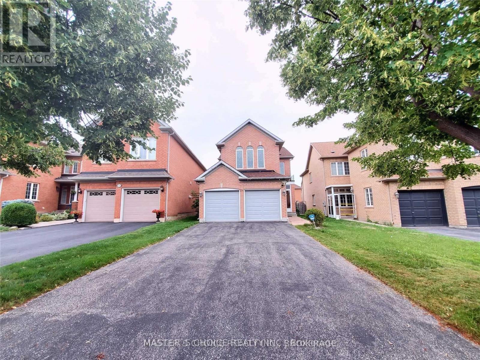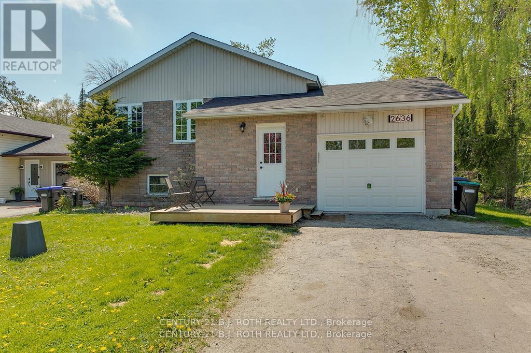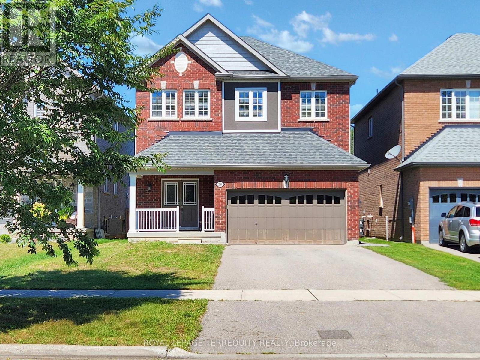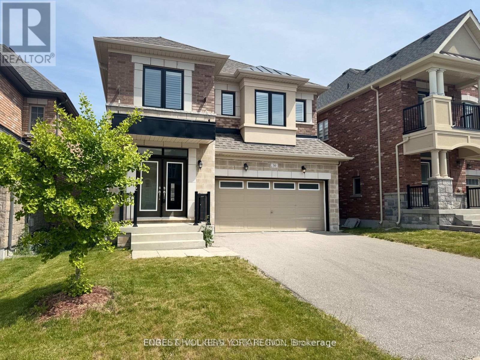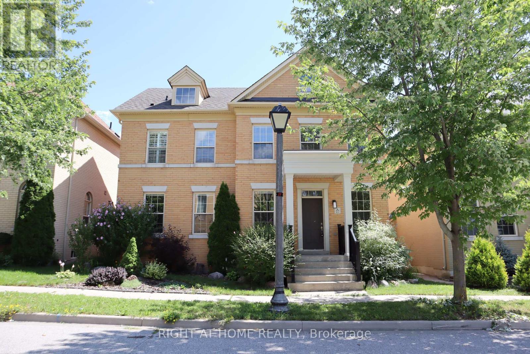4 Beechwood Crescent
Brampton, Ontario
Priced to Sell this beautiful rare find 4 Bedroom Bungalow with 2 Bedroom Legal Basement!!!! ***A RARE FIND in prestigious Avondale community***Detached 4 Bedrooms**2 full bath on the main floor**Double garage**Huge drive way accomodates 9 cars**Pool sized lot**Professionally finished Legal 2 Bedroom Basement Apartment 2nd dwelling already rented for $2000/mth**Tenants can leave or stay**2 separate laundries**200 amps panel**Carpet free home**Smooth ceilings** Laminate floors**Pot lights**Newer kitchen/backsplash/SS appliances/quartz counter tops**A/C 2025**Extended drive way**Rear deck for entertainment**Whole house is professionally renovated**This charming property offers the perfect balance of comfort** lifestyle and investment potential. The main level features a bright and spacious layout with large windows**A welcoming living and dining area, and a functional kitchen with ample storage and walkout access to the backyard**Step outside to enjoy a private backyard oasis surrounded by mature trees**perfect for entertaining**gardening, or unwinding in your own retreat**Set on a quiet, family-friendly crescent, this home is just minutes from Bramalea City Centre, schools, parks, transit, and major highways (410/407). (id:60365)
39 Frith Road
Toronto, Ontario
CHERISHED FAMILY HOME WITH ROOM TO DREAM, DESIGN, & WRITE ITS NEXT CHAPTER! For the dreamers, the doers, and the design-obsessed, this is your moment to turn untapped potential into something unforgettable. Held by the same owners since day one, this once-a-show-home North York bungalow is bursting with space, light, and opportunity. With over 2,900 square feet of finished space and a layout that screams potential, this is your chance to design a home that finally reflects your vision. The eat-in kitchen exudes major vintage vibes with wood-toned cabinetry, tile flooring, a classic tile backsplash, ample counter space, and a large window overlooking the backyard. The combined living and dining area brings serious character with hardwood floors, crown moulding, elegant French doors, a large front window, and a walkout to an elevated concrete patio perfect for outdoor dining or lazy summer afternoons. Three spacious bedrooms, including a primary with a walk-in closet and private 4-piece ensuite with jacuzzi tub, while the remaining bedrooms are served by a main 4-piece bathroom. The finished walk-up basement adds a full second kitchen, a generously sized rec room with a wood stove and wet bar, a full bathroom, a laundry area with a sink, and a private entrance, offering a thoughtful layout that supports multi-generational living with ease. Step outside to a private, fenced backyard with a lush lawn, mature tree, garden shed, and all the space you need to unwind or dream big. Located in a well-established, family-friendly neighbourhood close to York University, Sheppard West Subway Station, community centres, parks, shopping, dining, entertainment, Humber River Hospital, Oakdale Golf and Country Club and major highways. This is your chance to turn a well-loved #HomeToStay into the Pinterest-worthy space where your next chapter begins! (id:60365)
111 - 9 Foundry Avenue
Toronto, Ontario
Welcome to this rare, two-storey end unit offering the perfect balance of style, space, and functionality. With 2+1 bedrooms, 2 bathrooms, and a thoughtfully designed layout, this home is ideal for comfortable city living. The spacious open-concept main floor flows seamlessly onto a large private deck, ideal for barbecuing, entertaining, or nurturing your green thumb. Separate foyer with hall closet, to keep clutter tucked away from the living space. The kitchen boats stainless steel appliances and a large island with a significant amount of counter space for meal preparation and seating for 4 - afterall, the kitchen is the heart of the home! Enjoy the convenience of a two-piece bathroom off the main living area, perfect for guests, and a full bath upstairs serving the private bedroom level. Upstairs, both bedrooms boast generous closets and large windows, with the principal bedroom featuring a walk-in closet and room for a King-sized bed. A separate den at the landing offers flexible space for a home office, made even better by a rare additional window that fills the space with natural light thanks to this unit's end-unit location with only one shared wall. Additional conveniences include 1 underground parking spot, a private locker, and TTC access at your doorstep, and walking distance to the Bloor GO station - next stop Union Station/Financial District! The vibrant community features a park with splash pad, Balzacs Coffee, a local favorite restaurant with patio, and a 24-hour grocery store just steps away. Earlscourt Park at the top of the street - a 12.6 hectare park offering an off leash dog park, track, ball diamond, 4 tennis courts, basketball and volleyball courts, childrens playground with wading pool and walking paths. This is your chance to own a rarely offered end-unit townhome in one of the city's most connected and community-focused neighborhoods. Dont miss it! (id:60365)
1481 Chasehurst Drive
Mississauga, Ontario
Welcome to 1481 Chasehurst Dr where luxury and lifestyle come together effortlessly! This stunning home is designed to impress, with sun-soaked interiors, a chefs dream kitchen, and spa-like bathrooms that redefine relaxation. Step outside to your own private paradise a beautifully landscaped oasis with a spacious patio, perfect for summer BBQs, cozy fire pit nights, and endless memories under the stars. Whether you're hosting or unwinding, this outdoor retreat is the ultimate escape. But the fun doesn't stop there! Head downstairs to discover a fully finished basement featuring an extra bedroom for guests or family, plus a custom rock-climbing wall for the ultimate indoor kids' playground. **Extras - New furnace, AC, landscaping, new patio, turf runway for dogs, new outside lighting and new sprinkler system. (id:60365)
33 Belleville Drive
Brampton, Ontario
Excellent Maintained and freshly painted 4 Bedroom Spacious Home With backing on to the ravine. Welcome to the prestigious community of Castlemore Area! Premium Ravine Lot!4+1 bedroom spacious home with breathtaking view of Ravine. A quiet location with separate deck entry, Large foyer, upgraded Hardwood floors, ceramic cabinets on main floor! Huge deck, Kitchen cabinet with Quartz countertop and backsplash. Open concept family room with gas Fireplace. 2nd floor sitting or study area. Could be 5th bedroom! 4 Cars parking in the driveway .Double Door Entry. Large Foyer (id:60365)
Spring - 846 Cardington Street S
Mississauga, Ontario
Fully furnished, bright and cozy private room on 2nd floor in this 4bedroom detached house at center Mississauga. Close to Square One, Sheridan college, University of Toronto Mississauga, Credit valley Hospital, Airport, etc. 3 parks nearby with tennis court. 2 minutes walk to bus stop. Free parking for 1 car. Very clean and quiet place. Fully Furnished with Queen-size bed, working desk , TV, high-speed wifi and more. Smoke free. Shared bathroom and kitchen. (id:60365)
S203 - 1195 The Queensway Street
Toronto, Ontario
This Brand New 2 Bedrooms + 2 Bathrooms Condo with Parking & Locker included at The Taylor on the Queensway offers 677 sq. ft. of thoughtfully designed interior space with a 35 sq. ft. north-facing balcony With a north exposure, the home welcomes soft, natural light throughout the day. The open-concept layout features a modern kitchen with quartz countertops and high-quality appliances, flowing seamlessly into the living area. Soaring 9-ft ceilings add to the spacious and airy feel.The primary bedroom includes a 3-piece ensuite and a generous closet, while the second bedroom offers flexibility for guests, a home office, or additional storage. Additional conveniences include in-unit laundry and secure parking.Located just minutes from the Gardiner Expressway and Highway 427, and with TTC access at your doorstep, commuting is effortless. Enjoy being steps from Sherway Gardens Mall, top restaurants, parks, and schools an ideal option for stylish, modern living on The Queensway.Amenities include an outdoor rooftop terrace, a private event space with a kitchen and fireplace, a library/study with terrace access, and a fully equipped gym with high-end training equipment. (id:60365)
103 Mevira Gardens
Oakville, Ontario
Welcome to this beautiful family home available for lease in the highly desirable neighborhood in Oakville, corner lot in a lovely neighborhood with high ranking schools, offering over 4200 sf of living space. Massive Primary Bedroom with 2 walk-in closets and upgraded washrooms. All bedrooms have their own bathroom. Finished basement. Special luxury features throughout the property. Motorize window shades. (id:60365)
108 - 5105 Hurontario Street
Mississauga, Ontario
Great location of Brand New Canopy Towers. Walk out to terrace, This is good size and functional one bed one den. dual entry, works like a house. Tw full washrooms , good for a small family. Perfect for a couple or a small family. High ceiling. 657 square feet interior in addition a big terrace. Floor-to-ceiling window in the living room and W/O balcony. Floors throughout no carpet. Brand New Stainless appliances. high end amenities: indoor pool, well equipped gym, party room, outdoor terrace and more. walk to Restaurants, parks. minutes to Square One, and highways . distance to public transit at door step. One parking is included. (id:60365)
5316 Riverside Drive
Burlington, Ontario
Welcome home! This beautiful South Burlington home has main floor open concept living. Tons of natural light, backyard oasis. Close to parks, trails, and schools. 15 minute walk to local grocery stores, coffee shops, restaurants and retail. Wonderful separate side entrance access to basement. (id:60365)
118 Mary Chapman Boulevard
Toronto, Ontario
A Very Well maintained With Lots of Upgrades Freehold 3-Storey Corner Townhouse. Modern Kitchen with premium Appliances, Featuring 5 bedrooms, 4 plus 1 extra shower room and finished basement. Primary bedroom has 4pc Ensuite + His/Hers Closet. Located in a family friendly subdivision facing Joseph Bannon Park(splashpad and playground) Steps away from Humber recreational trail, transit and major highways. Perfect for a large family or potential rental income. Please don't miss this rare opportunity to own one of Toronto's Amazing No POTL No Maintenance Fee property. (id:60365)
605 - 50 Eglinton Avenue
Mississauga, Ontario
Exquisite , Esprit Condominiums located in desirable Mississauga Hurontario area. 1 Bedroom plus 1 Den Corner Unit. corner unit. 50 Eglinton Ave is a 22 story building featuring spacious suites with open-concept layouts, floor-to-ceiling windows, en suite Laundry, 2 Underground Parking spaces,premium grade amenities such as an indoor pool, exercise room, squash court,guest suites, and 24-hour concierge service. Enjoy close proximity to Square One Shopping Centre, the Mississauga Living Arts Centre, public transit, and major highways, along with close proximity to Toronto Pearson International Airport and Trillium Health Centre. This great location, exclusive amenities, modern design, Esprit Condominiums is a excellent mix of comfort, style, and convenience. The Upcoming LRT will stop just steps away from the building,enhancing future connectivity. (id:60365)
2709 - 30 Elm Drive
Mississauga, Ontario
Welcome to this stunning 1-bedroom condo located in the vibrant Mississauga City Centre! This modern unit features an open-concept layout with a spacious living area that extends to a private balcony, perfect for enjoying your morning coffee or evening views. The sleek kitchen boasts built-in appliances, quartz countertops, and ample storage, making it both functional and stylish. The kitchen island is also movable allowing for changes. The 4-piece bathroom is beautifully designed for comfort and relaxation. This condo comes with 1 parking spot and 1 locker for added convenience. Situated in a prime location, you're steps away from world-class shopping, top-rated restaurants, public transit, and easy access to major highways. Perfect for first-time buyers, young professionals, or investors, this condo combines style, comfort, and unbeatable location. Don't miss your chance to own this gem! (id:60365)
54 Brussels Avenue
Brampton, Ontario
Double Door Entrance, 1429 Sq/Ft Freehold Townhome As Per Builders Plan, S/S Appliances, Open Concept, W/O To Deck W/Gazebo (Included), Walkway Through Garage To Fenced By, Garage Door Opener with Direct Access to House Inside, 3 Large Bedrooms, Finished Basement With Soft Flooring, Pot Lights, Laundry Area, Enclosed R/I Washroom In Bsmt. Close To Schools, Highway, Shopping, Parks and Transit (id:60365)
1002 - 80 Marine Parade Drive
Toronto, Ontario
Spacious & Comfortable Waterfront Suite With Best Panoramic Views Of Lake & City From AllRooms. Wrap Around Balcony With 2 Walkouts. Bright And Spacious 2 Bedrooms + A Large Den.Upgraded Suite$. Highly Desirable Waterfront Neighbourhood, Oasis In The City, Close To Ttc,Gardiner, Martin Goodman Trail, Yacht Club, High Park, Resturants, 24Hr Rabba And More. (id:60365)
102 Delport Close
Brampton, Ontario
Welcome To This Stunning FREEHOLD Townhouse In The Most Desirable Neighborhood Of Brampton East *** 3 Good Sized Bedrooms, 2 Full Bath & 1 Powder Room *** Extra Deep Lot *** No House At The Back *** Perfectly Blended Modern Finishes With Comfortable Living *** Full Of Natural Light *** Freshly Painted *** New Kitchen Quartz Countertop With Same Backsplash *** Pot Lights On Main Floor *** New Switches *** New Light Fixtures Upstairs *** NO CARPET IN THE HOUSE *** Move In Ready *** Quiet Family Friendly Cul de Sac *** Nearby Schools, Grocery, Banks, Costco, Temples, Gurudwaras, Highway 50, 27, 427 *** Shopping And City Transit Steps Away *** Legal Basement Apartment Possible*** (id:60365)
1118 - 3880 Duke Of York Boulevard
Mississauga, Ontario
**All utilities included in the rent** Available immediately for lease is this spacious one bedroom condo apartment, with one parking spot! This generously sized unit boasts ample space, 9 feet ceilings, a spacious kitchen with breakfast bar seating, separate dining space, making it perfect for entertaining or enjoying meals comfortably. Offering a functional layout, this unit has a very large living area which can be divided into a home-office space as well, dedicated dining area, large bedroom, 4-pc bathroom, and laundry. This is one of the rare units which has all the utilities included, providing a convenient and cost-effective living experience. (id:60365)
1202 - 145 Hillcrest Avenue
Mississauga, Ontario
Step into spacious comfort with this sun-drenched unit offering unobstructed southwesterly views and natural light streaming in throughout the day. The open-concept living area seamlessly blends with the solarium to create a bright, airy space perfect for entertaining or unwinding in style. The modern kitchen features stainless steel appliances, and ample cabinetry, making meal prep a pleasure. The generous primary bedroom provides plenty of closet space for all your storage needs, while the second bedroom offers flexibility ideal as a guest room or home office. Durable laminate flooring runs throughout the unit for easy maintenance and complemented by elegant doors that add a touch of sophistication. Located just steps from Cooksville GO Station, with easy access to public transit and the upcoming Hurontario LRT, commuting is simple and efficient. You're also just minutes from Square One Shopping Centre, a hub for shopping, dining, and entertainment, as well as the QEW, Highways 403 & 401, and Trillium Hospital. Blending modern style, functional living space, and unbeatable convenience, this unit is an excellent choice for individuals or couples looking to enjoy a carefree lifestyle in a vibrant, well-connected community. **Two Designated parking spots with the unit**. (id:60365)
B412 - 5240 Dundas Street
Burlington, Ontario
Welcome to this bright and beautifully maintained 1+1 bed, 1 bath condo with a parking spot and locker. Offering the perfect blend of comfort and convenience, this condo is ideal for first-time buyers, downsizers, or investors. Step inside to find a modern open-concept layout featuring a spacious primary bedroom, an extra large den (perfect for a home office or an optional 2nd bedroom), in-suite laundry, a sun-filled living area, and a private 41sqft balcony ideal for morning coffee or evening relaxation. What makes this condo unique is the partial view of green space from the bedroom and balcony. The kitchen boasts stainless steel appliances, designer cabinetry, quartz countertops, and an island. The building amenities also include a fitness centre, terrace, sauna, steam room, party room, game room, plunge pools, and BBQ area. Easy access to highways 403/407, grocery stores, shopping, schools, and minutes from the scenic trails and lush greenery of Bronte Creek Provincial Park with direct access to walking trails. This property offers the best of both worlds, tranquil living and just moments from all kinds of amenities. A must-see! (id:60365)
510 - 2375 Lakeshore Road W
Oakville, Ontario
PRECONSTRUCTION DIRECT FROM BUILDER. GST RELIEF FOR ELIGIBLE PURCHASERS. Total 1356sf. Interior: 1295sf/ Balcony 61sf. Capturing the essence of Lakeshore living, Claystone will be located at 2375 Lakeshore Rd. W in the heart of Bronte Village in South Oakville. Located in the heart of Bronte Village in South Oakville, Claystone offers a prime Lakeshore address that combines the charm of small-town living with the convenience of urban amenities. Rising seven storeys, this boutique condominium has been designed by award winning Diamond Schmitt Architects and will offer a selection of sophisticated 1, 2 and 3 bedroom + den residences, elevated amenities and an unbeatable location in one of Ontario's most coveted communities (id:60365)
218 - 2375 Lakeshore Road
Oakville, Ontario
COMPLETION Q2 2028 - PRECONSTRUCTION DIRECT FROM BUILDER. GST REBATE FOR ELIGIBLE PURCHASERS. Total 1046sf. Interior: 930sf/ Balcony 116sf. Capturing the essence of Lakeshore living, Claystone will be located at 2375 Lakeshore Rd. W in the heart of Bronte Village in South Oakville. Located in the heart of Bronte Village in South Oakville, Claystone offers a prime Lakeshore address that combines the charm of small-town living with the convenience of urban amenities. Rising seven storeys, this boutique condominium has been designed by award winning Diamond Schmitt Architects and will offer a selection of sophisticated 1, 2 and 3 bedroom + den residences, elevated amenities and an unbeatable location in one of Ontarios most coveted communities (id:60365)
222 - 2375 Lakeshore Road
Oakville, Ontario
COMPLETION Q2 2028. PRECONSTRUCTION DIRECT FROM BUILDER. GST REBATE FOR ELIGIBLE PURCHASERS. Total 705sf. Interior: 580sf / Balcony 125sf. Capturing the essence of Lakeshore living, Claystone will be located at 2375 Lakeshore Rd. W in the heart of Bronte Village in South Oakville. Located in the heart of Bronte Village in South Oakville, Claystone offers a prime Lakeshore address that combines the charm of small-town living with the convenience of urban amenities. Rising seven storeys, this boutique condominium has been designed by award winning Diamond Schmitt Architects and will offer a selection of sophisticated 1, 2 and 3 bedroom + den residences, elevated amenities and an unbeatable location in one of Ontarios most coveted communities. (id:60365)
142 Turnberry Lane
Barrie, Ontario
IMMEDIATE POSSESSION AVAILABLE. This Brand New End Unit Townhome is offered by 2021 and 2024 HOME BUILDER OF THE YEAR... OPUS HOMES! Which feature high quality Brick and Stone exteriors! This carpet-free townhome boasts 3 bedrooms and 3 baths. 9ft ceilings. The Open concept main floor provides a bright family sized kitchen finished with stone counters, under-mounted sink, brick-pattern ceramic backsplash, designer inspired extended kitchen cabinets with pantry, chimney hood-fan, pot-and-pan drawers, extended breakfast bar, and Stainless Steel Appliances. All overlooking an expansive dining and great room with access to a large balcony. Pot lights! Also find a tiled laundry closet (floor drain included), complete with full size front load washer/dryer . The 3rd level features 3 bedrooms. Primary bedroom complete with a 3 piece ensuite (frameless glass shower), balcony and 2 closets. A gorgeous Floor-to-ceiling window in bedroom 2. The 3rd floor also features an additional 4 piece main bath. This home also Includes: a full 7 Year Tarion Warranty (id:60365)
38 Camelot Square
Barrie, Ontario
Welcome to refined living in one of South Barrie's most desirable neighbourhoods, just steps from Wilkins Beach. Set on a private, treed corner lot, this remarkable residence offers nearly 5,000 sq. ft. of finished space, blending natural beauty, privacy, and timeless craftsmanship. With 5 bedrooms and 4 bathrooms, the home is thoughtfully designed for both family comfort and upscale entertaining. Classic finishes include rich hardwood floors, crown molding, and soaring vaulted ceilings. The main floor features 9-foot ceilings, a private office, formal dining and living rooms with dramatic 12 &15-foot ceilings, and a striking family room highlighted by an 18-foot vaulted ceiling and a cozy gas fireplace. The chefs kitchen is a true centerpiece, complete with stainless steel appliances, an oversized island, and a walkout to a spacious deck overlooking the private basketball court with a professional breakaway rim. An irrigation system makes caring for the landscaped grounds effortless. Additional conveniences include a tandem triple-car garage with inside entry and a main floor laundry room. Upstairs, the elegant primary suite boasts a spa-like 5-piece ensuite and walk-in closet, joined by three additional generously sized bedrooms. The finished lower level expands the living space with a home theatre, games room with wet bar and draught tap, open gym area, a fifth bedroom, and an additional bathroom (currently a 2-piece, roughed in for 3-piece).This rare offering presents the perfect opportunity to own a premier home in one of Barrie's most prestigious communities. (id:60365)
3583 Riverdale Drive
Severn, Ontario
Welcome to your own paradise! Whether you are looking for a romantic retreat, a family getaway, or to entertain your guests, this place has it all. Recently renovated, no expenses were spared. This paradise on the water with its own sandy beach, with two docks is perfect for those summer dips, fall retreats and winter coziness by the fireplace. Painting worthy scenery surrounds you on all sides. Conveniently located an hour away from GTA makes this place perfect for those easy retreats to the country side. At the same time you are conveniently located withing minutes of Washago City with hardware stores, restaurants, and grocery stores, and everything else one would need for prolong vacations. Great AIRBNB potential for those looking to generate extra income. Waterfront, all year round, four seasons. Ensuite with separate entrance and bathroom on site. Come for a viewing to fall in love with this one of a kind property! (id:60365)
37 Nicholson Drive
Barrie, Ontario
Charming Brick Bungalow with Walk-Out In-Law Suite in the Heart of Ardagh Bluffs! Welcome to this spacious and sun-drenched bungalow ideally situated on a quiet, family-friendly street backing directly onto a schoolyard and just steps from Ferndale Park! This well-maintained home offers a versatile layout perfect for multi-generational living or potential rental income. The main floor features two generous bedrooms, a bright open-concept living and dining area, and a large, sun-filled kitchen with ample cabinetry and walkout to a private upper deck overlooking the serene, tree-lined school field for your own peaceful retreat. Enjoy the convenience of main floor laundry, new laminate flooring, and inside access to the garage. Downstairs, the fully finished walk-out basement offers a separate entrance to a self-contained in-law suite, complete with two additional bedrooms, a full kitchen, 4-piece bath, spacious living area, and a cozy 3-season sunroom. Located in the highly desirable Ardagh Bluffs neighbourhood renowned for its trails, top-rated schools, and easy access to shopping, parks, and Hwy 400, this is a rare opportunity to own a turn-key home in one of Barrie's most sought-after communities. (id:60365)
508 - 75 Ellen Street
Barrie, Ontario
LAKESIDE LIVING MEETS DOWNTOWN ENERGY IN THIS RENOVATED CONDO FOR LEASE! Live where the city buzz meets the bay breeze. This beautifully renovated condo in downtown Barrie puts you front and centre to everything that makes this city tick. Roll out of bed and hit the waterfront trail across the street, stroll to Centennial Beach, grab a latte downtown, or catch the GO Train. You're surrounded by the city's best restaurants, shopping, nightlife, fitness centres, parks, the boat launch and more. Inside, the vibe is fresh and open with newer laminate flooring throughout and sweeping views of Kempenfelt Bay from your private balcony. The kitchen brings serious style with granite countertops and high-end black stainless steel appliances. Two bedrooms offer space and privacy, including a primary with a walk-in closet and 4-piece ensuite featuring a soaker tub, plus a second bedroom with its own 3-piece ensuite. A newer in-suite washer and dryer, one exclusive covered parking space, and full access to standout amenities including an indoor pool, hot tub, sauna, fitness centre and party room round out the package. Water and building amenities are included in the lease. This is lakeside living with downtown energy and its ready for you now! (id:60365)
57 Gloria Street
Barrie, Ontario
Welcome to 57 Gloria Street, a well-maintained 3-bedroom, 2-bathroom bungalow located in a desirable Barrie neighbourhood. The main floor has been freshly painted, offering a bright and welcoming atmosphere throughout. The updated bathroom includes a relaxing jetted tub. The finished basement features a cozy wood-burning fireplace, a built-in bar with stools, sink, and mini fridge ideal for entertaining family and friends. A large workshop area provides ample space for projects, storage, or hobbies. Step outside to enjoy a spacious two-tiered deck overlooking the backyard, complete with a storage shed. The property also includes a rare 2-car garage, providing plenty of parking and storage compared to most bungalows in the area. Additional features include a reverse osmosis water treatment system with water softener, central vacuum, and practical layout for everyday living. This home combines comfort, functionality, and unique extras, making it a great option for families, downsizers, or investors alike. (id:60365)
88 Finlay Mill Road
Springwater, Ontario
Welcome to this beautifully updated home in the highly sought-after community of Midhurst. Set on a large, picturesque lot surrounded by mature trees and professionally maintained gardens, this home offers stunning curb appeal and a peaceful setting just minutes from all the amenities of Barrie. With $85,000 in recent renovations, this 3-bedroom, 2-bathroom home has been thoughtfully upgraded throughout. Some updates include a new septic bed (2022), a new garage door (2024), new flooring throughout, fresh paint in every room including trim and doors, new appliances and both bathrooms have been fully renovated. A new backup sump pump system and a regularly serviced gas fireplace and furnace, provide peace of mind, while the fully finished lower level offers the opportunity to add a 4th bedroom. Located just five minutes from Bayfield Streets shops, restaurants, and highway access, this home is nestled in a peaceful neighborhood with a strong sense of community. Midhurst offers a school, library, pharmacy, church, and more all just steps from your door, yet quietly tucked away from the bustle of the city. This move-in-ready home offers the perfect blend of modern upgrades, natural beauty, and small-town charm making it a rare find in one of the area's most desirable locations. Home is rented out on most weekend as an Airbnb "The Blue House". (id:60365)
80 Bruce Crescent
Barrie, Ontario
Situated in the highly sought-after Kingswood community of Bayshore, this meticulously maintained freehold townhome offers both style and convenience. Updated throughout, it features beautiful flooring, a bright open-concept living area with a cozy gas fireplace, and a walkout to your private backyard oasis perfect for relaxing or entertaining. The newly renovated primary ensuite showcases a stunning walk-in shower, while the upgraded insulated garage door, new furnace (2025), and updated plumbing provide peace of mind. The elegant stone double driveway enhances curb appeal and offers versatile space for extra parking, trailers, or boats or enjoy it as a welcoming patio. Just steps to the lakeshore, sandy beaches, and scenic trails, with easy access to shopping, schools, the GO Train, and public transit. This home truly shows to perfection! (id:60365)
7 Round Leaf Court
Barrie, Ontario
Situated on a court in the desirable Holly area this home features a self contained second suite with separate entry in the walk out basement. Features include quaint patio area and shared laundry. Perfect for multi generational living, the investor or for an extra income to help out with the mortgage. Can also be Easily converted back to single family. The main area features a custom maple staircase, an open flowing main floor with walk out to deck and access to the back yard. Family room with gas fireplace. The inside entry leads you to the insulated heated garage that is the perfect mancave. The upper level boasts 3 spacious bedrooms. Primary bedroom with walk in closet and ensuite bath. Includes all appliances. Great decor throughout all sitting on a premium pie shaped lot. Located close to all amenities, walk to schools and enjoy easy access to highways 27 and the 400. (id:60365)
114 Chieftain Crescent
Barrie, Ontario
Beautiful home with lower level that will surprise. If you need extra bedrooms for family or visiting family or friends then this is a must see home. Consider this beautifully maintained 3+2 Bedroom 3 bathroom home over 2100 sq ft. Located in prime location of Allandale with 49.22 ft X 156.63 ft deep amazing private yard, easy access to schools, shopping & Highways just minutes from Barrie's waterfront. Eat-in kitchen has w/o to side deck where natural gas BBQ awaits your grilling talents. If you need home office space, it has its own w/o to deck & yard,ideal space if you work from home or use as a guest suite. Spacious family room impresses with soaring 9ft ceilings & cozy gas fireplace. Lower bathroom's soaker tub provides a spa-like retreat Throughout the home you'll find carpet free flooring for easy maintenance and a sleek, contemporary look. Minimal stairs in this backsplit with only 5 to upper and 9 to lower/basement level similar to a bungalow. Tons of storage in this split level. Bonus space with no need to duck if under 6ft tall. The back yard offers amazing privacy in the city with mature trees and offers a perfect spot for gardening, relaxing on shaded deck & summer cookouts & entertaining. Extra-deep garage is not just for parking; it has room for a workshop, perfect for hobbyists or extra storage needs. Furnace 2023, shingles 2017, A/C 2022, No rental equipment, parking for 5 cars. (id:60365)
14 Grove Street E
Barrie, Ontario
Detached whole home for lease in central Barrieno shared living! Enjoy exclusive use of the house, yard, and a detached, insulated double-car garage with powerideal for storage, parking, or workshop use. Set on a 65 x 125 ft mostly fenced lot, with a covered 3-season sunroom. The updated kitchen includes modern appliances, and the renovated bathroom features heated floors. Newer windows and doors, a gas fireplace, and a spacious foyer ideal for working from home. Rent is $2,650/month. Utilities (gas, hydro, water) approx. $85/month, water heater rental $40/month. Cable/internet at tenants discretion. Total monthly cost with average utilities: just under $3,000. Available immediately. (id:60365)
46 Cumming Drive
Barrie, Ontario
Welcome to this beautifully appointed executive stone and stucco home, ideally located in Barries prestigious Ardagh Bluffs community. Backing directly onto the protected 500-acre Ardagh Bluffs Nature Reserve, this property offers the perfect blend of luxury, privacy, and natural beautywith direct access to miles of scenic walking trails right from your backyard. Offering nearly 4,000 square feet of finished living space, including over 3,000 square feet above grade, this home is designed for both comfortable family living and stylish entertaining. The main level features rich hardwood flooring, pot lights, and a bright, open-concept layout. The family room, complete with a gas fireplace, flows seamlessly into the chef-inspired kitchen with stone countertops, stainless steel appliances, a large island with breakfast bar, and a walk-in pantry. Upstairs, youll find four generously sized bedrooms, including a spacious primary suite with upgraded ensuite, huge walk in closet and private office. The fully finished basement includes large 'look-out' windows and a walk-out to the garage, making this ideal for an in-law or nanny suite, or as a private space with income potential. Architectural features like vaulted ceilings, custom built-ins, a main-floor den, and floor-to-ceiling windows make this home truly special. A rare three-car tandem garage and multiple walk-out points add flexibility and function throughout. Step outside into your own private oasis featuring a large in-ground pool, hot tub, pergola, manicured lawns, and multiple stone patios which is an ideal setting for summer entertaining or peaceful evenings at home. With recent upgrades including new flooring and a completely redesigned gourmet kitchen, this home offers the best of modern living in one of Barries most sought-after neighbourhoods. (id:60365)
17 Louisa Street
Georgina, Ontario
Relax in beautiful Jackson's Point by Lake Simcoe on a double-wide lot! Experience modern comfort in this beautifully updated bungalow featuring an open-concept main floor and stylish laminate flooring throughout. The spacious living and dining area is enhanced by elegant pot lights and a cozy gas fireplace, which efficiently heats the home alongside existing baseboard heaters. Enjoy the fresh, contemporary feel of the 4-piece bathroom, while the primary bedroom offers a walk-out to an expansive, private yard; perfect for outdoor living. Tons of storage available in the full basement. This home is spotlessly maintained and move-in ready, offering the perfect blend of charm and convenience. Located just a short drive from Lake Simcoe, your private retreat awaits in this serene, nature-filled setting. (id:60365)
2 Kingswood Drive
King, Ontario
Step beyond the ordinary and into an architectural opus a custom estate of approx. 10,000 sq. ft. poised upon 6 acres of manicured landscape and untamed natural beauty. This double-lot masterpiece is not merely a home; it is a statement an intersection of luxury, privacy, and visionary investment.Highlights: 9 sculpted bathrooms, 4 bespoke kitchens, Multiple fireplaces each its own gathering ritual, Soaring 10+ ft. ceilings, framed by solid 8 doors. Custom cabinetry, artisan woodwork, and natural stone details. A grand procession of 16 parking spaces. Sanctuaries within are a private, self-contained 3-bedroom nanny suite, inground pool & cabana, conceived for lavish entertaining. Gardens bursting with fruit trees, curated for the modern Edenist. Private woodland trails alive with wildlife - an ode to the outdoors. This is not a residence. It is a realm. A stage for grand soirées, a retreat for quiet meditation, a canvas upon which the extraordinary is lived daily. Too many photos to share explore every corner in the virtual tour! Imagine the possibilities and place your own designer stamp at 2 Kingswood Dr. (id:60365)
62 Henderson Street
Essa, Ontario
Welcome to the Heartland Community by Brookfield Residential, an upscale, family-friendly neighborhood nestled in the charming Town of Baxter. This growing community is just a short drive from Alliston or Angus, providing ample access to outdoor activities along with modern lifestyle conveniences. Designed and built as a one of a kind Net Zero Ready Energy Efficient Home, this 2800 sq ft Hathaway model includes enhanced energy saving features: upgraded under slab and above grade insulation, higher quality windows, upgraded heat pump, upgraded ultra high-efficiency ERV and furnace system, tankless water hot water system, drain water heat recovery system, LED lighting, and is equipped with an energy home monitoring system. The home is also covered under the Tarion New Home Warranty. The main floor features 9' ceilings, a large chef-inspired kitchen with 2-toned cabinetry, quartz countertops and island/breakfast bar, separate dining room and family room with impressive 2-sided gas fireplace. a conveniently located main floor laundry/mud room offers direct access to the 2-car garage, furnished with a Tesla Universal EV Smart Charger. The second floor features a luxurious primary bedroom with hardwood floors, oversized walk-in closet and a 5-piece ensuite with a glass shower and standalone soaker tub. All bedrooms come include direct washroom access and walk-in closets, and an open concept study provides room for homework and play. The extra-deep lot is a gardener's dream, ready for your personal touch. **Pictures have been virtually staged** (id:60365)
411 - 53 Woodbridge Avenue
Vaughan, Ontario
Spacious & bright 1 bedroom, 1 bathroom suite, located in the luxurious "Piazza Woodbridge" building in Market Lane neighbourhood! Great unit in immaculate condition! 9 ft ceilings, ensuite laundry, large master suite with 5 pc ensuite & walk-in closet. 1 underground parking & 1 storage locker included in monthly rent - additional parking can be rented through management. Building amenities include 24 hr concierge, gym and party room. Enjoy beautiful local walking trails & parks. Steps to Cataldi Supermarket, banks, restaurants, shops, transit & more! (id:60365)
158 Borrows Street
Vaughan, Ontario
This well-maintained, move-in-ready home - with over $$$40,000 in upgrades - is perfectly situated near Hwy 407 and 400, offering both convenience and tranquility. The interior is spacious and bright throughout, featuring a rare skylight in the open concept living and dining area. This home has been thoughtfully updated featuring a beautiful, modern kitchen with updated appliances and a seamless waterfall countertop with breakfast bar. You'll also find a stylish foyer, updated bathrooms, and a large, fully finished basement including an office with a double door for sophistication and privacy. The front entrance also showcases elegant interlocking. Step outside to a beautiful oversized deck, perfect for entertaining or relaxing, overlooking a gorgeous green backyard that backs directly onto the ravine and offers tons of privacy, creating a peaceful retreat. Enjoy excellent transit options, with TTC and YRT buses within walking distance - just one ride to Finch and Pioneer Station. Shopping, grocery stores, and community centres are nearby, along with highly sought-after French immersion schools. Located in one of Vaughan's most desirable neighbourhoods, this home offers a peaceful setting with tree-lined streets and parks, while still being close to major amenities like Vaughan Mills, Canadas Wonderland, and a variety of dining and entertainment options. Families will love the safe, family-friendly community and easy access to recreational trails and natural spaces. A perfect blend of location, updates, and lifestyle - don't miss this rare opportunity! (id:60365)
7141 6th Line
New Tecumseth, Ontario
Century brick farm house, completely remodelled top to bottom. Almost new furnace and appliances. Spacious rooms. Detached 2 car garage with brick floor.Heating and Hydro are in addition to the lease.Landlord requires A1 tenant with letter of Employment, full credit report and rental application. (id:60365)
83 Lundy's Lane
Newmarket, Ontario
Be the first to live in this fully renovated home in the heart of Newmarket! Enjoy the main and second floors only, featuring 3 spacious bedrooms with a bright open layout. Everything is brand new, including the kitchen with all new appliances, flooring, and finishes. Separate laundry for your convenience. Large backyard with inground pool (as is) and private driveway with carport parking. Prime location close to schools, parks, shopping, and transit. No one has lived here since the renovation move in and enjoy fresh, modern living!*** Entire home (including basement) is negotiable to lease.*** (id:60365)
24 Golden Oak Avenue
Richmond Hill, Ontario
Fully Furnished detached home in Prestigious Rouge Woods Neighborhood, Beautiful & Well Maintained 4+1Bed With Finished Basement . 9' Ceiling & Open Concept Living/Dining Main Floor.2 Car Garage W/Long Drive Way. Many Recent Upgrade&Reno: Kitchen, Bathrooms,Floors,Furnace,Roof Etc. Most major Furniture and Chattels As Shown in the photos, Workout Equip. Are Included. Just Bring Your Personal Belongs And Enjoy. Very Quiet And Nice Neighborhood. (id:60365)
2636 Wilson Place
Innisfil, Ontario
Situated on quiet private road in the heart of Alcona just minutes to the lake and all amenities this is perfect for the nature lover. Large lot backing onto forested area. Spacious bright raised bungalow with 1345 Square feet and newly finished basement boasting sprawling rec room and still room to add bedrooms and bath. Main floor laundry and the family sized kitchen along with large living room make this a great family home. Recent updates include the finished basement in 2025, new garage door 2025, Furnace and central air in 2019, Roof in 2020. The private road is accessible year round and snow removal is approx $300 per year. Home shows well with great decor! (id:60365)
1412 - 10 Abeja Street
Vaughan, Ontario
Welcome to this never-before-lived-in suite at Abeja District! This bright and spacious one-bedroom plus den unit features two full bathrooms, offering a functional layout that's perfect for modern living. The den is generously sized, providing plenty of space for a home office, nursery, or additional storage-ideal for those seeking versatility in their living space. With high-end finishes and an open, inviting atmosphere, his unit is ready for you to move in and make it your own! Enjoy state of the art building amenities; Gym, Sauna, Party Room, Rooftop Terrace, Pet Spa & More! (id:60365)
28 Richmond Park Drive
Georgina, Ontario
Welcome to a truly rare offering this deep lot backs onto Springwater Drive with no neighbors Welcome to a truly rare offering this deep lot backs onto Springwater Drive with no neighbors possibility of adding a laneway house in the future, this home blends lifestyle with long-term value. Boasting 9-foot ceilings and hardwood flooring throughout the main and upper levels, the interior is bright and welcoming. Enjoy the craftsmanship of a stunning oak staircase with iron railings and wide rear windows that capture the natural beauty outside. The long driveway with no sidewalk adds convenience and curb appeal. Located just minutes from Hwy 404, top rated schools, parks, and all urban conveniences. (id:60365)
30 William Luck Avenue
East Gwillimbury, Ontario
Welcome to 30 William Luck Ave, a beautifully designed home in the heart of East Gwillimbury. This stunning property features a spacious open-concept layout with elegant finishes throughout. The gourmet kitchen boasts granite countertops, stainless steel appliances, and a large island, perfect for entertaining. Sun-filled living and dining areas create a warm and inviting atmosphere. Upstairs, you'll find generously sized bedrooms, including a primary suite with a 5pc ensuite and walk-in closet. With three full bathrooms upstairs, convenience and comfort are ensured for the whole family. Enjoy the convenience of nearby parks, schools, shopping, and easy access to highways. A perfect family home in a fantastic location that is NOT trying to get a bidding war on the price. (id:60365)
28 Bagshaw Crescent
Uxbridge, Ontario
Welcome to 28 Bagshaw Cres, a beautifully maintained 3-bedroom, 2-bathroom bungalow situated on 1.2 acres (per MPAC) in a prestigious estate subdivision. This exceptional home offers 1,799 square feet of living space (per MPAC). Located on a large corner, providing enhanced privacy and ample room to grow, impressive curb appeal, and a spacious outdoor setting. Step through the grand front entrance into a warm and inviting open-concept layout, designed to capture natural light and showcase stunning views of the surrounding landscape. The main level features three generously sized bedrooms and two full bathrooms. The bright and airy living and dining areas offer seamless flow, making the home ideal for both everyday living and entertaining. The bungalow-style layout ensures that all essential living spaces are conveniently located on one level. Including main floor laundry and access to the garage. A full, unfinished basement offers excellent potential for customization, whether you envision a home gym, recreation room, or additional living space, the possibilities are endless. Outside, the home is beautifully landscaped and sits on a desirable corner lot (fully fenced) that enhances the sense of space and privacy. The property also includes a spacious three-car garage, perfect for accommodating multiple vehicles, storage needs, or a workshop. Located in a quiet and family-friendly estate subdivision, this home offers the ideal combination of rural tranquillity and modern convenience. This is a rare opportunity to own a high-quality bungalow on a sought-after lot. This home is situated in a prime location in Udora - Access to the 404, Newmarket, Georgina & just minutes north of Uxbridge, providing a peaceful retreat while still being close enough to the heart of Uxbridge to enjoy its vibrant community. (id:60365)
27 Bonheur Road
Markham, Ontario
Brightest home with 4 Bedroom Located In Cathedral town area. The Famous Salome 2551 Sq Ft Model-All Brick! Across From Park, Open Concept W/9Ft Ceilings / Rod Iron Railing Going Up The Stairs . Hardwood Floors On The Main Right Up To The Landing And Hallways. Appreciate A W/I Closet/Entranceway. Entertain In Your Eat-In Kitchen O/L The Family Room With A Open Concept And Gas Fireplace Or W/O To Flowering Trees And A Stoned Patio. The Master Features A Walk-In Closet Which Opens To A Huge En-suite. Top Rated School Sir. Wilfrid Laurier-French Immersion. Minutes to 404, 407. (id:60365)


