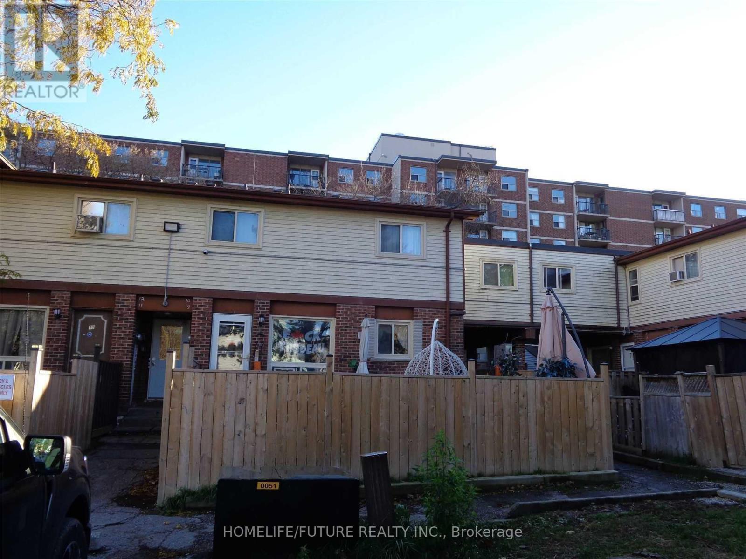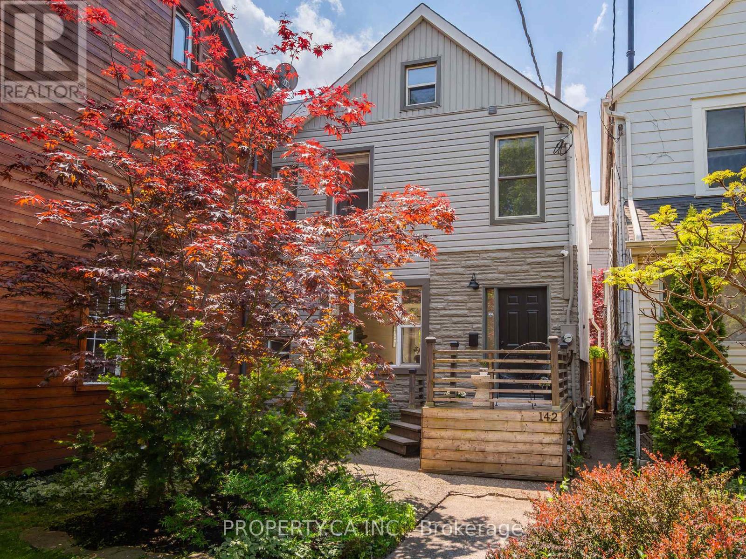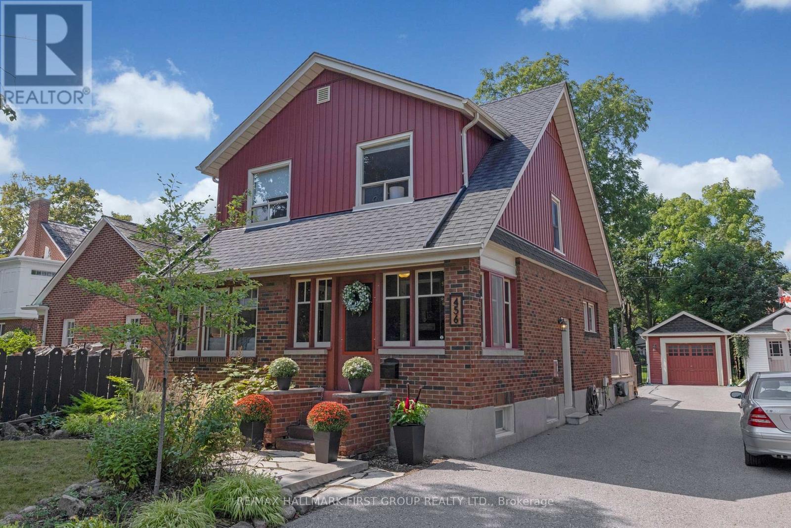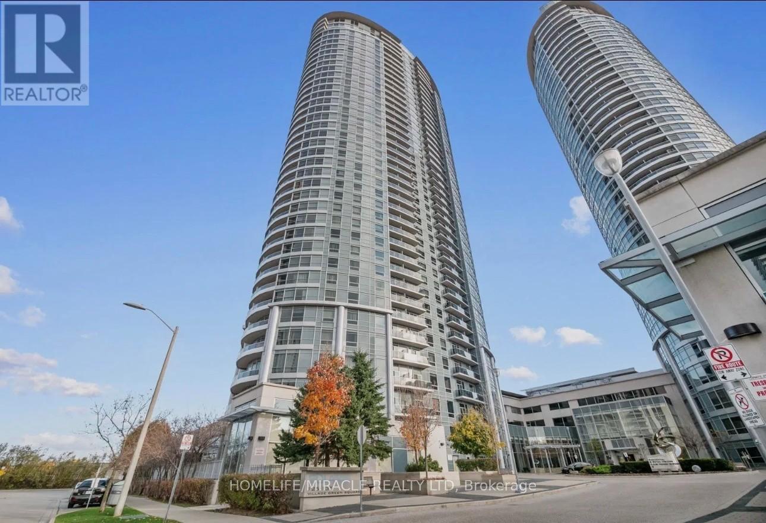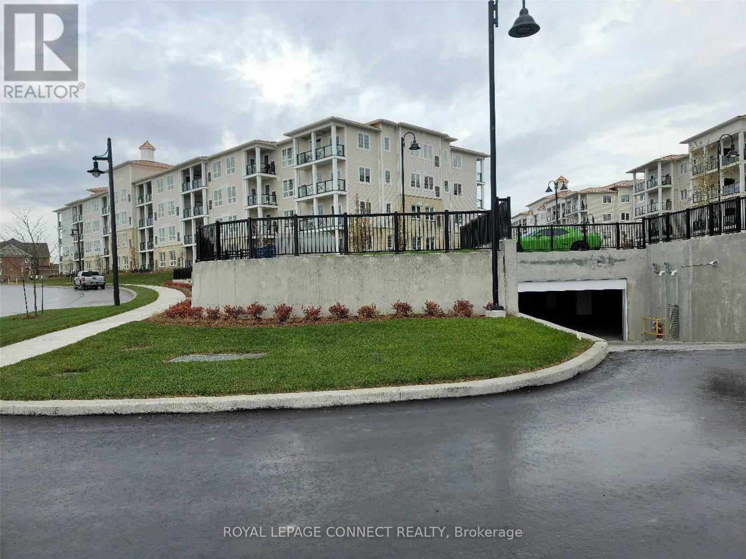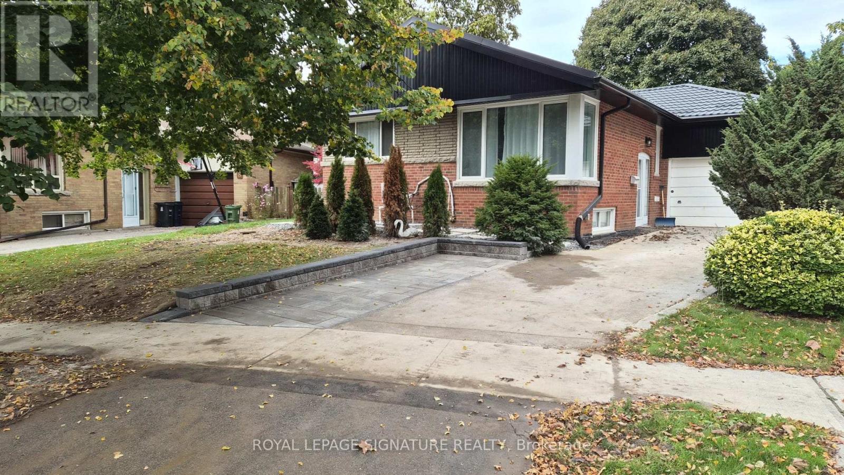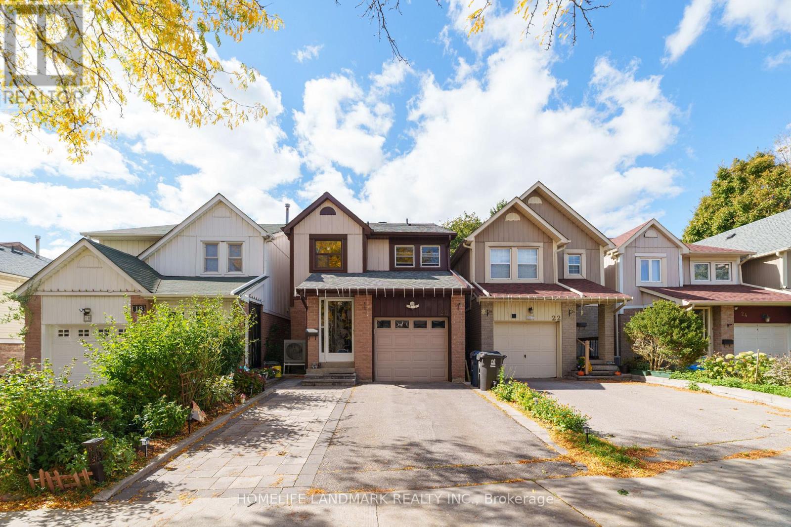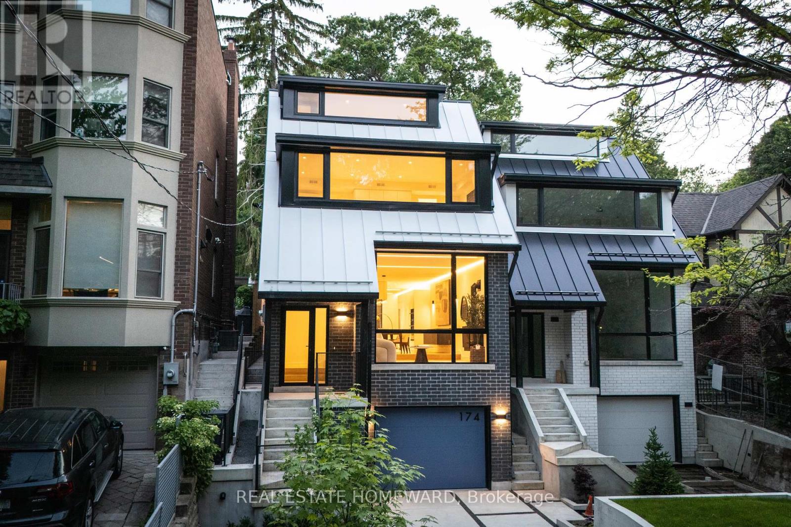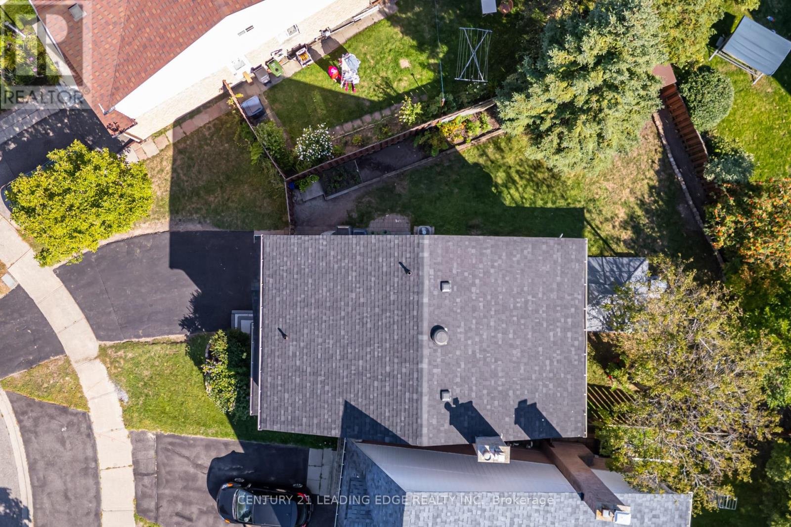18 - 255 Porter Street
Oshawa, Ontario
Very Bright & Spacious 3 Bedroom 2-Storey Townhouse Located In Family-Friendly Neighborhood Of Oshawa's Lakeview Community. Freshly Painted, Laminate Flooring Throughout, Full Use Of Back Yard, Extra Storage Space In Basement. Close To All Amenities, Schools, Park, Community Centre, Shopping And Lake Ontario Waterfront Trail With Easy Access To 401 And Transit. Tenant Pay Their Own Hydro And Parking Is $50 Extra. (id:60365)
142 Galt Avenue
Toronto, Ontario
Welcome to your move-in-ready gem in the heart of Leslieville! This charming 2+1 bedroom, 2-bath semi offers the perfect alternative to condo living, with all the space, privacy, and character you've been searching for. Set near the end of a quiet street and beautifully inset from the road, the home is fronted by mature trees that create a serene, private oasis - you'll feel like you're escaping to the cottage every time you come home, all while living in one of the city's most desirable neighbourhoods. Step outside and you're moments from everything: boutique shops, beloved cafés, transit, and the future Ontario Line's Gerrard Station. Daily essentials are covered with Gerrard Square (Walmart, Home Depot, Winners, Food Basics, Staples) just steps away. Families will love the proximity to excellent schools, daycares, and green-space adventures at With row and Greenwood Parks-both within a 10-minute stroll. Inside, this well-maintained home has been thoughtfully updated. The show-stopping chef's kitchen features soaring vaulted ceilings, a modern gas stove, and a sleek chimney range. The fully finished basement adds incredible versatility with a recreation/play area, an additional bedroom or home office, a modern bathroom with shower, a dedicated laundry room, and a separate entrance-perfect for guests or in-laws. Private parking completes the package-a rare luxury in Leslieville. And with plans for a future addition already available, you've got room to dream and grow. More than a house, 142 Galt Avenue is a private, warm, cottage-in-the-city retreat in one of Toronto's hottest neighbourhoods. (id:60365)
456 Mary Street N
Oshawa, Ontario
Welcome To This Rare And Timeless Connaught Park Gem, Circa 1924, Tucked Away In The Highly Sought-After Olde Simcoe Heights Neighbourhood Of Oshawa. Blending Historic Character With Thoughtful Modern Updates, This Home Perfectly Balances Charm And Function. Step Inside This Inviting 4-Bedroom Family Home, Rich With Original Details Like Hardwood Floors, High Baseboards, And Intricate Wood Trim. The Bright Living Room With A Sunlit Front Parlour Offers A Warm Space To Unwind, While The Adjoining Dining Room Provides The Perfect Setting For Gatherings And Celebrations.Meticulously Cared For Over The Years, This Home Offers Generous Space On Every Level. Upstairs, Four Large Bedrooms Provide Comfort And Flexibility For Growing Families. The Partly Finished Basement Adds Valuable Living Space With A Recreation Room, Additional Bedroom, And 3-Piece BathIdeal For A Home Office Or Guest Suite. Outside, A Spacious Deck Overlooks The Large Backyard, Perfect For Entertaining, Outdoor Dining, Or Watching The Kids Play. A Rear Gate Offers Direct Access To A City Walkway Leading To Dr. S.J. Phillips School, A Dream Setup For Young Families. The Detached Garage Provides Excellent Storage Or Workspace For Hobbyists.This Is A Rare Opportunity To Own A Piece Of Oshawas Heritage On A Premium Lot In A Welcoming, Family-Friendly Community. Enjoy The Convenience Of Being Steps From Top-Rated Schools Like Oneill, Parks, Trails, Costco, And Every Amenity.Enjoy Nearby Attractions Like Parkwood Estate, And Easy Access To Lakeridge Health. (id:60365)
1515 - 135 Village Green Square
Toronto, Ontario
Location Location Location Fully Furnished and Spacious Open Concept 1 Bedroom Unit Built By Tridel Green Building Solarin, one of the best condo buildings in the area, with first-class amenities. Steps to Public Transportation, Minutes to Hwy 401, Shops, Restaurants, 24-Hr Metro Supermarket, Amenities Include: 24/7 Concierge, Indoor Swimming Pool, Steam room, Theatre Room, Party Room, Game Room, Bike Storage, Guest Suites & Visitor Parking. (id:60365)
229 Dairy Drive
Toronto, Ontario
Near to Warden Subway. Available Immediately. Discover this sun-filled, rare end corner unit in a highly sought-after neighborhood! Featuring 9-ft ceilings, hardwood floors, and crown molding on the main level, this home blends elegance and comfort. The modern kitchen boasts granite countertops, a glass tile backsplash, and plenty of storage. Enjoy the cozy gas fireplace, pot lights throughout, and a beautifully interlocked front and backyard for easy entertaining.The primary suite includes a luxurious ensuite bath with double sinks and a glass-panel shower. Conveniently located - just a short walk to TTC, medical centers, home daycare, and just minutes to Warden Subway Station. (id:60365)
655 Coxwell Avenue
Toronto, Ontario
Spacious main floor of a beautiful semi-detached home in Danforth Village with lots of natural light. One large bedroom with tons of closet space. Front and back terraces, as well as one private parking space. 4min walk to Coxwell TTC subway station, 10min walk to NoFrills, 10min bike ride to Woodbine Beach, and Danforth shops nearby. Available December 1st (id:60365)
116 - 50 Lakebreeze Drive
Clarington, Ontario
Living By The Lake!! Beautiful and Peaceful Low Rise Condo-Harborview Grand!! Walk Along The Shores Of Lake Ontario, Watch The Sailboats From Your Window!! Currently, tenanted - Only a few years old. 1 Bedroom + Den South View! Spacious And Bright, Upgraded Vinyl Floors, Stainless Steel Appliances, One Underground Parking Space + Locker. Amazing Recreation Facility "The Admiral's Club"- Gym, Pool, Hot Tub, Movie, Games Room, Party Room, & Lounge. Condo complex is adjacent to Newcastle Marina. (id:60365)
Main - 10 Vesper Court
Toronto, Ontario
Beautifully updated home on a quiet and highly sought-after cul-de-sac. Features a bright open-concept eat-in kitchen, spacious living and dining area, and in-suite laundry. Generous layout with large windows offering plenty of natural light. Enjoy a private entrance and shared backyard use. Conveniently located steps to transit, parks, great trails, top-rated schools, Scarborough Town Centre, and Scarborough General Hospital. Perfect for families or professionals seeking comfort and convenience in a prime location! (id:60365)
20 Croach Crescent
Toronto, Ontario
Beautifully maintained and thoughtfully upgraded home in the heart of Scarborough! This bright and inviting residence features 3 spacious bedrooms plus a cozy second-floor family room with a fireplace - perfect for family gatherings. Enjoy peace of mind with recent upgrades including: roof (2022), brand new owned furnace (2022), driveway and backyard interlock (2023), high-efficiency heat pump with EcoSmart thermostat (2024), upgraded electrical panel and built-in EV charger plug in garage (2024), and a new venting system (2025). Direct access to the garage provides added comfort and convenience. Ideally located in a quiet, family friendly neighbourhood, just minutes from Hwy 401, TTC, schools, parks, and Woodside Square, This location offering both everyday convenience and long term value. (id:60365)
174 Kenilworth Avenue
Toronto, Ontario
The Beach's Most Breathtaking New Build! Crafted By A Meticulous Builder That Approaches Each Project With An Obsessive Eye For Detail And An Unwavering Commitment To Quality Craftsmanship. The Exterior Showcases The Builder's Distinctive Vision Through Impressive Abet Laminati Accents Imported From Italy. Floor-to-Ceiling European Windows Flood The Open-Concept Space W/ Natural Light. The Stunning Olympic Kitchen Features Lit Cabinetry, JennAir Appliances, Falmec Range Hood & Brushed Cabo Quartz Countertops. A Striking Ortal European Fireplace Anchors The Living Area, Complemented By LED Strip Lighting. The Primary Suite Offers A Spa-inspired Ensuite W/ Heated Floors, Freestanding Tub, Curbless Shower W/ Flush Mount Rain Head, Double Vanity & Walk-in Closet. Four Additional Bedrooms Include Thoughtful Built-ins, W/ Select Rooms Featuring Balcony Access & Skylights. Premium Appointments Include: Wall-hung Toilets, Solid Core Doors W/ European Hardware, Steel Stair Railings, Olympic Built-in Storage Systems, Dual Laundry Facilities W/ Sink, Engineered White Oak Flooring Finished On-Site, Flush-Mount LED Pot Lights, 200-amp Service, Custom-Designed Shed W/ Metal Siding, Imported European Windows, 10-foot Garage Door & Fully Landscaped. The Property Is Beautifully Accented W/ Abet Laminati Double-Sided Laminate Fencing, Cedar Fencing, Galvanized Steel Eaves & Exterior Lighting. Two HVAC Systems With 3 Zones Ensures Optimal Comfort. No Detail Overlooked In This Sleek Designed Home W/ Clean Lines, Expansive European Windows & Well Thought Out Finishes. Ideally Situated Just Steps From Queen Streets Vibrant shops, Restaurants & The Boardwalk. Brand New Home With Tarion Warranty! (id:60365)
6 Wheaton Grove
Toronto, Ontario
Welcome to 6 Wheaton Grove, a beautifully updated home tucked away on a quiet cul-de-sac in Scarborough. With over $50,000 in upgrades (2020), this property combines comfort, style, and functionality. The main floor features a modern open-concept design (2022) that seamlessly connects the kitchen and living roomperfect for family living and entertaining. The home is freshly painted with updated baseboards (2020) and includes elegant porcelain tile flooring throughout the kitchen, powder room, foyer, and extending into the basement bathroom and entryway. Upgrades include a new roof (2022), 100-amp electrical panel (2016), and hardwood stairs to the upper level (2019). The basement was fully updated in 2025, including new vinyl stairs, making it a true extension of the home. The fully finished basement is a standout feature, offering a brand-new 3-piece bathroom, a kitchenette with quartz counters, sink, and stainless steel fridge, a spacious fourth bedroom, and an additional room ideal as a playroom, office, or storage. With its layout and amenities, the basement also presents the potential for a mother-in-law suite. Outside, the home is beautifully landscaped from front to back, featuring a garden shed, gazebo, raspberry bush, vegetable garden, mature trees, flowers, and shrubs. Bonus features include a Ring video doorbell for added peace of mind. Located Close To The Go Station, Upcoming Eglinton Transit Expansion, Hospitals, Shopping, And Golf, This Home Offers Both Convenience And Strong Future Growth Potential. Families Will Also Appreciate The Wonderful Local Schools, Including A Nearby Middle School (Jk To Grade 8). ** This is a linked property.** (id:60365)
10 - 134 Carlton Street E
Toronto, Ontario
Renovated Jr. 1 bedroom in prime Carlton St. location. Bright, modern unit with quality finishes and a functional layout. Steps to TTC, parks, shops, restaurants, and Cabbagetown amenities. The original Rent is $1,850/month but with 1 month free, the average rent works out to $1,695/month on a 12-month lease- free months applied to second-last month. Tenant pays hydro & water. (id:60365)

