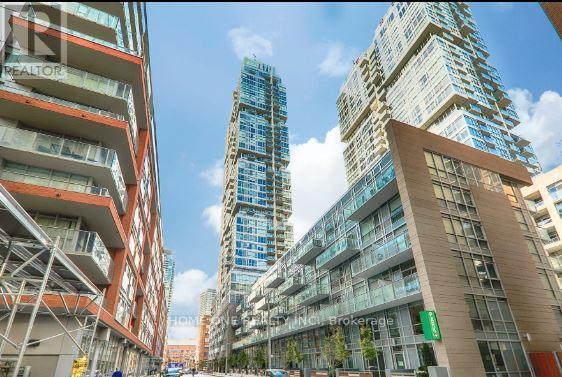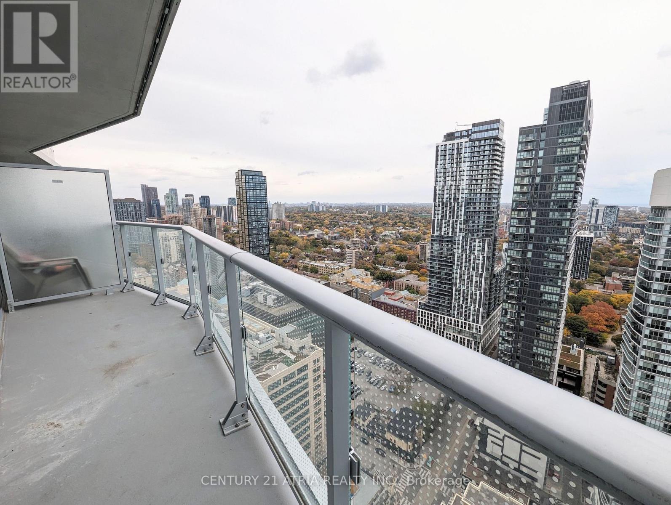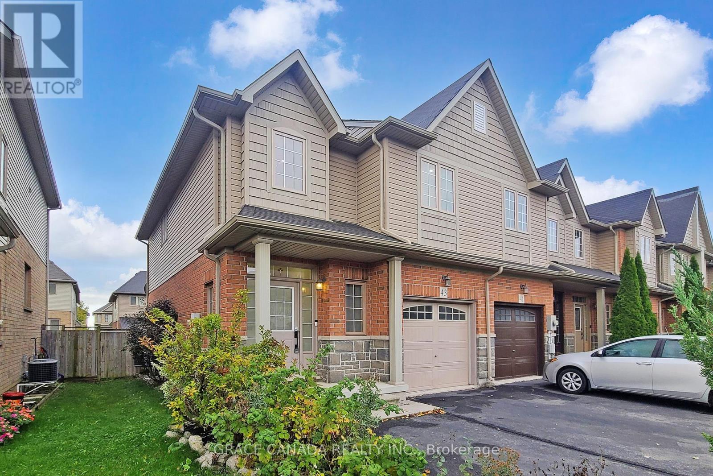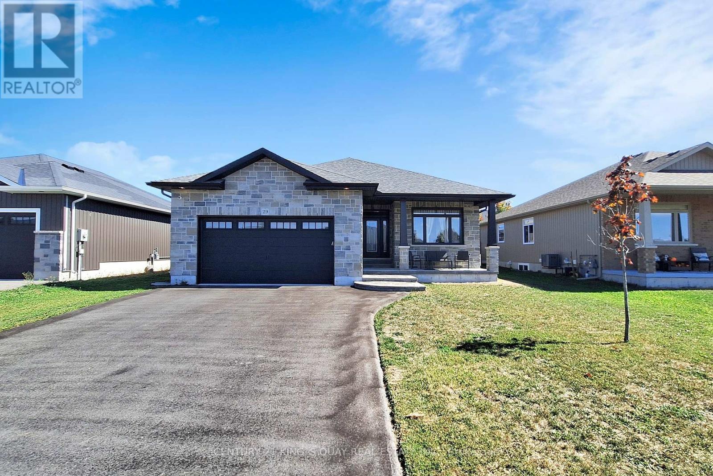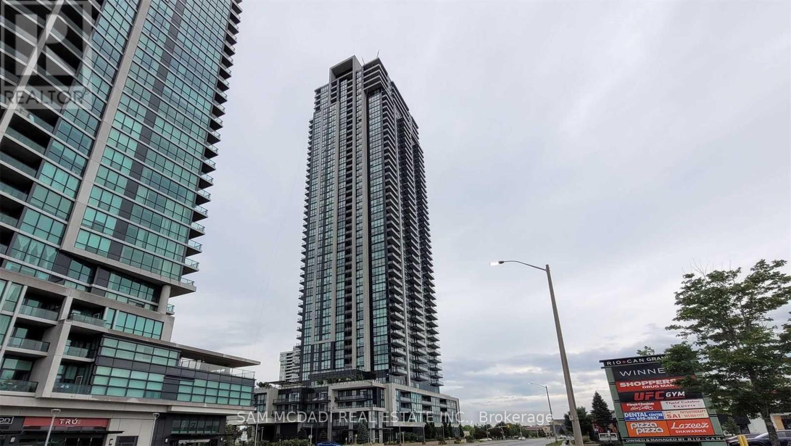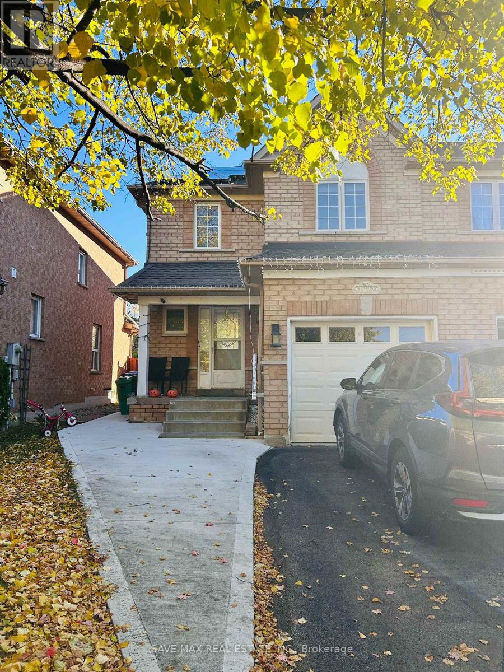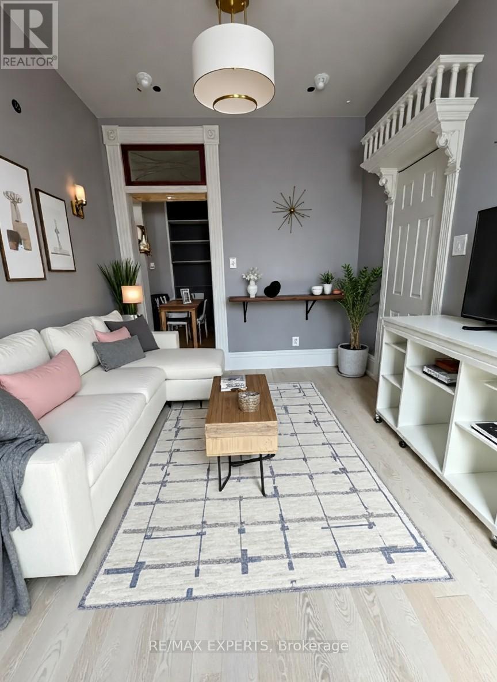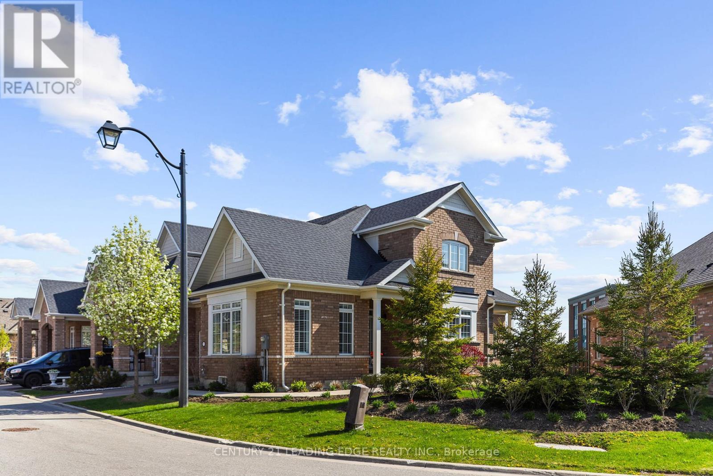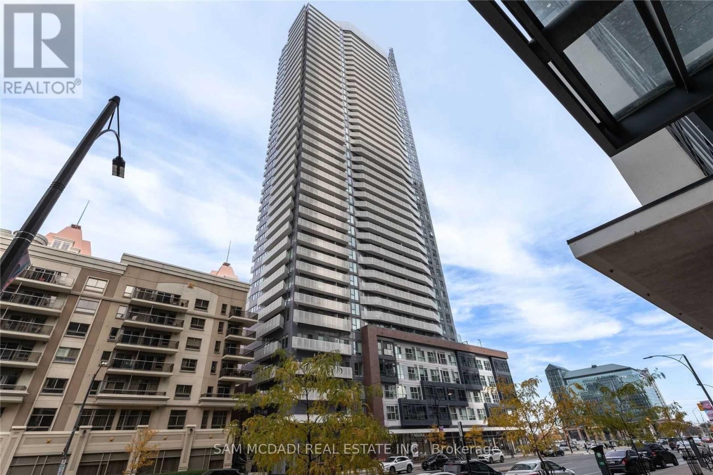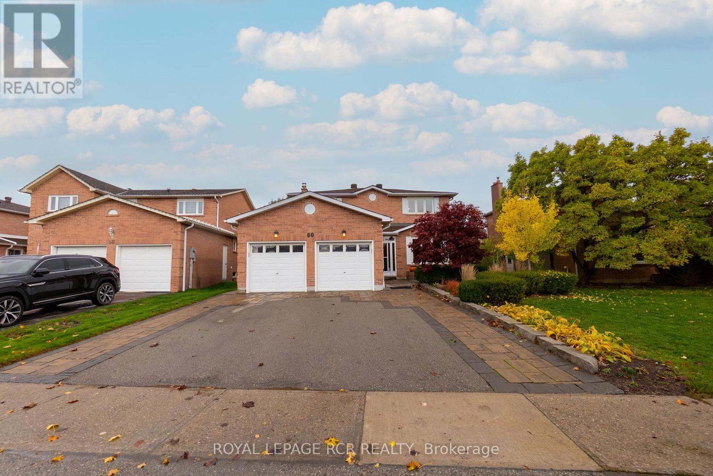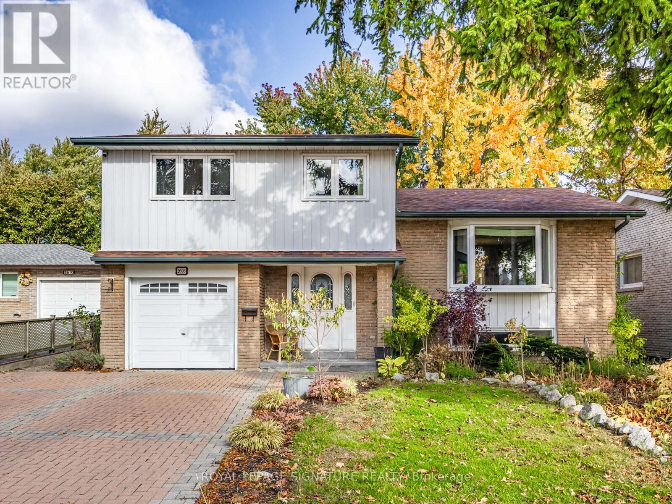526 - 30 Nelson Street
Toronto, Ontario
Centre of Downtown, the Heart of the Business, Financial, & Entertainment Districts. One Bedroom + One Den with 641 sq.ft. Floor to Ceiling Windows with 10 Feet Ceilings. Open Concern layout. Five starts Amenities Includes Fitness Center, Yoga, Sauna, Rooftop Garden, Bbq Area, and 24 hours Concierge. Easy Access to The Underground Path Walkway System, Subway, TTC, Uoft, OCAD, Hotels, Rogers Center, Best Restaurants & Shopping. (id:60365)
3606 - 100 Dalhousie Street
Toronto, Ontario
The Social Condo, A 1 Year Old Building, Developed By Pemberton Group. Welcome To This Luxurious 1 Bedroom Unit With An Open Balcony, East Facing, Overlooking Toronto's City Views And Views Of The Lake. Close To Ryerson Uni., George Brown College, Eaton Centre, Fin. District, Hospital, Yonge Subway Line. A Dream Unit For Yonge Professionals And Students To Live In. Transit Streetcar On The Floor Of The Building. About 5MinWalk To Subway Station. Upscale And Luxurious Living With 24Hrs Concierge (id:60365)
P2 - 11 Wellesley Street W
Toronto, Ontario
Parking Space Located At 11 WELLESLEY ST W Building. Underground Parking. Monthly Lease Payment. Must Be A Registered Resident Of The 11 WELLESLEY ST W Building To Lease. (id:60365)
43 Bankfield Crescent
Hamilton, Ontario
Nestled in prestigious Stoney Creek Mountain neighborhood, this exceptional End Unit Freehold Townhome offers a perfect blend of luxury, comfort, & modern convenience. Designed with functionality in mind, this home stands out with its unique spacious Layout. Main floor Open Concept living area features custom-built newer kitchen Cabinets with Quartz countertops and backsplash and high end stainless steel appliances (2023) , hardwood floors, 9 foot ceilings , Its open-concept design flows into bright, airy living space perfect for entertaining. 2nd floor features a unique Den / Office space, 3 generous sized bedrooms filled with natural light and 2 full bathrooms Plus laundry for extra convenience ensuring privacy & comfort , Master Ensuite fully renovated in 2023 . Tons of Pot lights (2023) with some smart switches and fully painted in 2023, Full basement that is partially finished with an extra 2 pc bathroom and a cold room. The homes exterior is just as impressive; Enjoy a huge deck with a fully fenced back yard allowing for year-round BBQs & outdoor enjoyment. Located on a quiet, family-friendly street this home is steps from parks & green spaces, Shopping & everyday conveniences, including Fortinos & a variety of retail options. This home is a rare combination of elegance, thoughtful upgrades, & an unbeatable location, presenting an incredible opportunity for those seeking a lifestyle of convenience, quality, & tranquility. Perfect for First time home buyers or families with young children. (id:60365)
29 Gavin Crescent
Quinte West, Ontario
Beautiful Home only 6 years old , Built From Diamond Homes The Glasgow Ii On A Premium Lot($17K) Featuring Over 2900 Sqft Of Living Space Including A Finished Basement From The Builder,,Smooth ceiling though the whole house,Over $100K spent on upgrade. 9" Ceiling On The Main Floor,R Upgraded Kitchen Cabinets, All Stone Finish With Walk Out Deck, Fully Insulated Garage With Epoxy Floors, Quartz Kitchen Counter, Central Air Conditioning, Upgraded Tray Ceiling with decorative beams , Tile And Glass Shower In Master Bedroom, pocket doors in . (id:60365)
4306 - 3975 Grand Park Drive
Mississauga, Ontario
Gorgeous Well Maintained 1 Br 1 Bath Condo In The Heart Of Mississauga, Laminate Floor Throughout Out, West View,9' Ceiling, Granite Counter Top, S/S Kitchen Appliances, Large Windows With Plenty Of Natural Sunlight, Walking Distance To Transit, Restaurant, T&T Supermarket; The Building Offers Indoor Pool, Sauna, Jacuzzi, Party Room, Outdoor Terrace And Guest Suite, 1 Parking & 1 Locker Included. (id:60365)
1372 Godwick Drive
Mississauga, Ontario
Beautifully Fully- Renovated Bedroom Semi Detach Home in desirable Meadowvale Village. This cozy home is carpet free hardwood flooring on both main and second floor. Open Concept Main floor Offers shef style Kictchen W/S/S Appliances in front of park and big backyard great for privacy and or entertaining. Close To multiple bus stops, and Top rated Schools, Parks Heartland Shopping Center And all Major highways and minutes away from Meodowvale Go station. Separate laundry basement is rented seperatley and upstairs tenant pays %70 utilities (id:60365)
3 - 18 Faulkner Street
Orangeville, Ontario
Cozy & functional 1-bedroom 1-bath unit offers comfort and convenience. This unit features an open-concept layout, a comfortable living area, and a spacious bedroom with ample storage. Fantastic location and close to shopping, restaurants, parks, groceries and all the everyday amenities you need. ***Unit Includes 1-parking spot.*** (id:60365)
35 Lobelia Street
Brampton, Ontario
Unbeatable Value, Priced To Sell! This rare 1850+ sqft end-unit townhouse on a large pie-shaped lot is nestled in the exclusive Rosedale Village gated community. Enjoy spacious bedrooms and 3 baths, with a beautifully designed main floor primary bedroom including large walk-in closet and ensuite bath. The second floor features a large second bedroom and a separate large den. This versatile den offers ample space for many uses such as a guest room. The home also includes a fabulous second-floor loft area perfect for relaxation or entertainment. Upgraded kitchen with ample pantry space, hardwood floors, california shutters, and 9' ceilings throughout. An extraordinary opportunity in the GTA, this community redefines easy living with a premium clubhouse offering a private 9-hole golf course, indoor pool, sauna, gym, lounge, auditorium, tennis, and bocce, complemented by concierge service and 24/7 security. A low monthly fee ensures a maintenance-free lifestyle, including snow removal, salting, grass cutting, garden care, and irrigation. Enjoy unparalleled peace and leisure in a thoughtfully designed neighbourhood. (id:60365)
3305 - 4065 Confederation Parkway
Mississauga, Ontario
Lovely 1+1 Suite Daniels Built Wesley Tower In The High Demand City Centre Area. Sun-Filled Open Concept Floor Plan 9FtCeilings, Amazing Facilities Walk To Sheridan College Renown Square One Shopping Mall, Great Restaurants Cafes, Art Center, Go Buses Minutes To401, 403, Airport Parks And Schools. You Can Spend Time Relaxing On Your Balcony & Bedroom, Unbeatable View: City Hall, Celebration Square,Lake, CN Tower.... Parking And Locker Available. (id:60365)
60 Royal Terrace Crescent
Caledon, Ontario
Welcome to 60 Royal Terrace Cres! Nestled in a sought-after Bolton community on a mature, family-friendly street, this beautiful detached home sits proudly on a 52.88 ft frontage lot. Filled with warmth and lovingly cared for this is the one you've been waiting for. The inviting front yard features picturesque curb appeal, a stunning Japanese Maple Tree, and lush gardens offering privacy, the perfect place to enjoy your morning coffee. Step through the enclosed front porch into a bright, sun-filled foyer leading to the home's main spaces featuring high end finishes throughout. The formal living and dining room ideal for entertaining family and friends, with the dining area conveniently located just off the kitchen. The updated, light-filled kitchen is a home chef's dream, showcasing quartz counters, a gas stove, abundant cabinetry, breakfast bar, and family dining area. With direct access to the yard, the kitchen makes it easy to take your meals outdoors and savour the fresh air. The open-concept kitchen area flows seamlessly into the family room, creating the perfect space for gathering and everyday living. The family room showcases a gas fireplace, stylish built-ins, and seamless indoor-outdoor flow to the yard. Outside, the large yard offers a stone patio and lovely gardens create a tranquil setting with room to customize your own outdoor oasis. The main level also includes a 2-piece guest washroom, garage access, and a laundry room with side yard walkout. Upstairs, the primary suite offers a walk-in closet with built-ins and a 4-piece ensuite. Two additional spacious bedrooms and a 4-piece main washroom complete this floor. The finished lower level features an open-concept recreation room, large storage space, and a cold room. Walking distance to schools, parks, shops, and amenities, just minutes to Hwy 50. (id:60365)
2606 Kinnerton Crescent
Mississauga, Ontario
Welcome to 2606 Kinnerton Crescent in Sheridan Homelands! Nestled in a quiet, well-established neighbourhood, this classic Shipp-built 3-bedroom side-split combines timeless charm with modern updates, including updated kitchen and washrooms, and smart home systems. Open-concept main floor offers great space for cooking, entertaining, and family living. The ground-level family room opens to a beautiful backyard with in-ground pool for your own private retreat. Inside access to the garage, currently used as a home office and workshop. The property is ideally located in popular West Mississauga with easy and quick access to major highways and public transit, (QEW, Hwy 403, Hwy 407, Mississauga Transitway and Clarkson GO station); short distance to public schools, colleges (UTM - University of Toronto Mississauga), and big box retailers (Costco, Home Depot, Canadian Tire, Bestbuy); and great restaurants. Potential to convert to a duplex with a private entrance. (id:60365)

