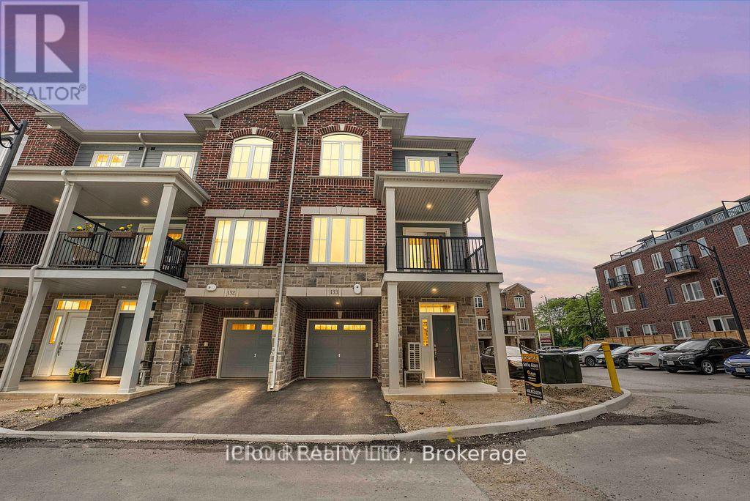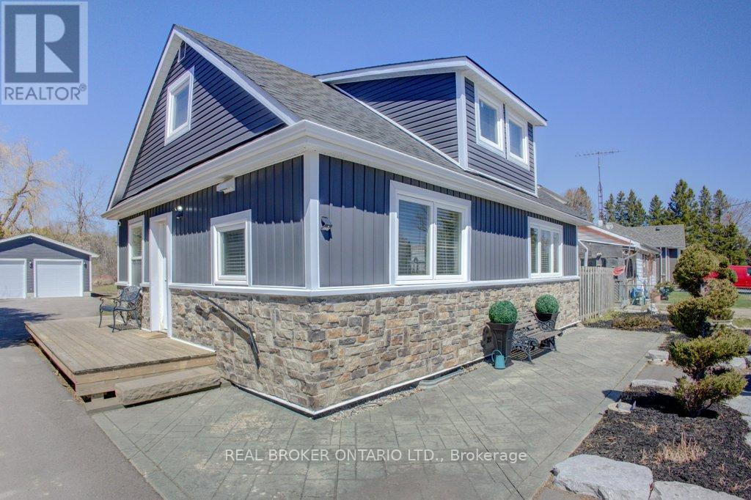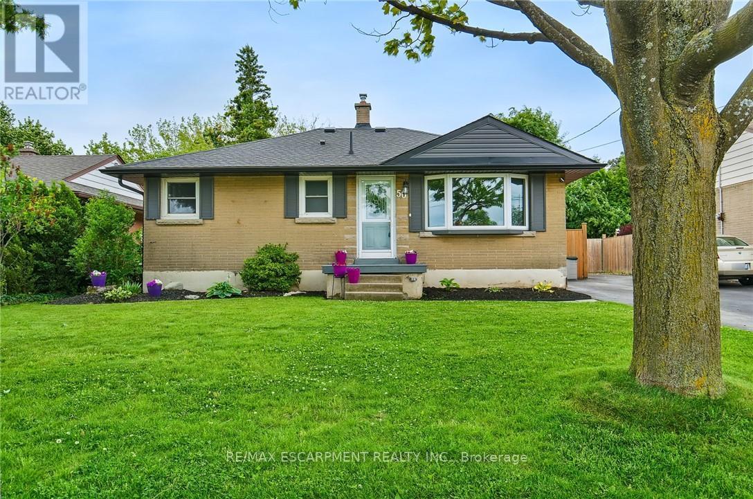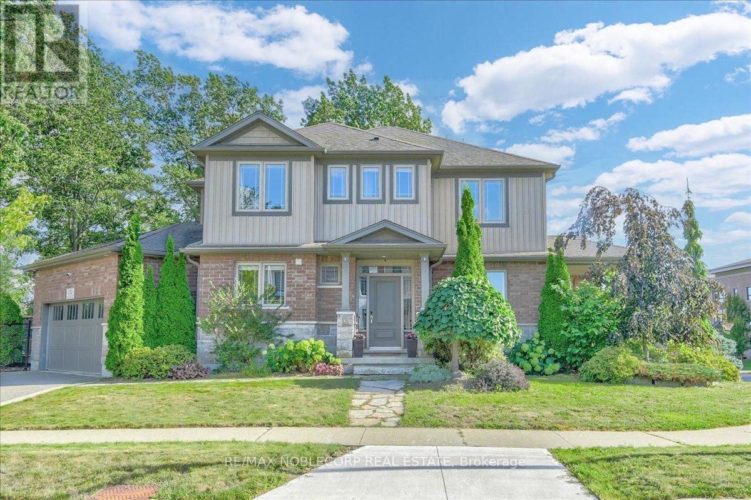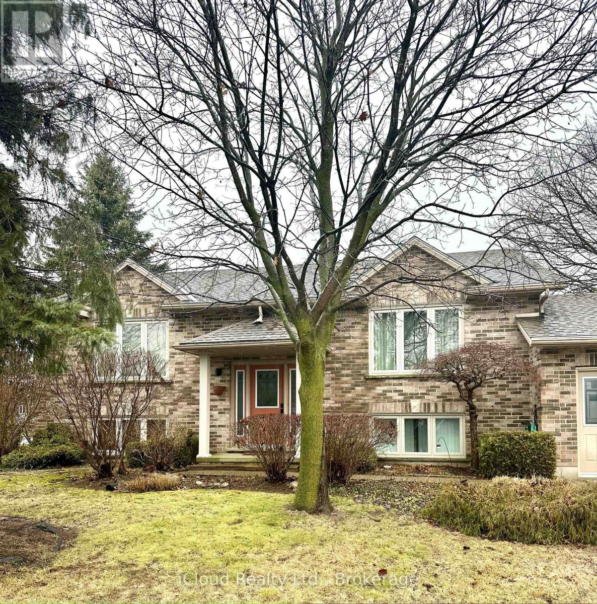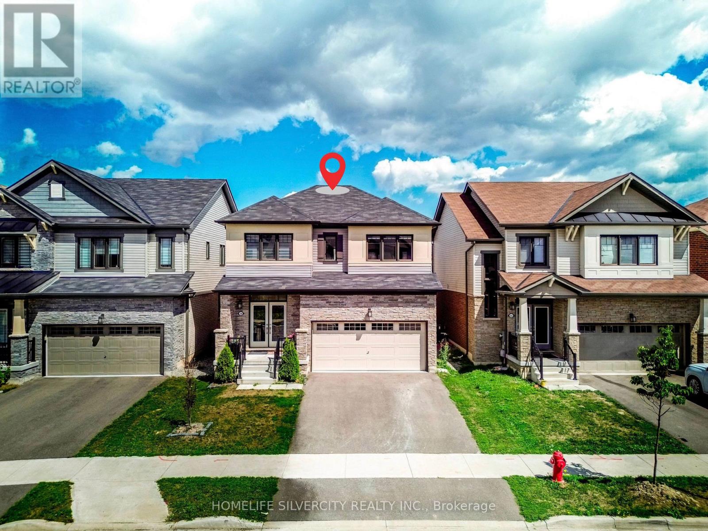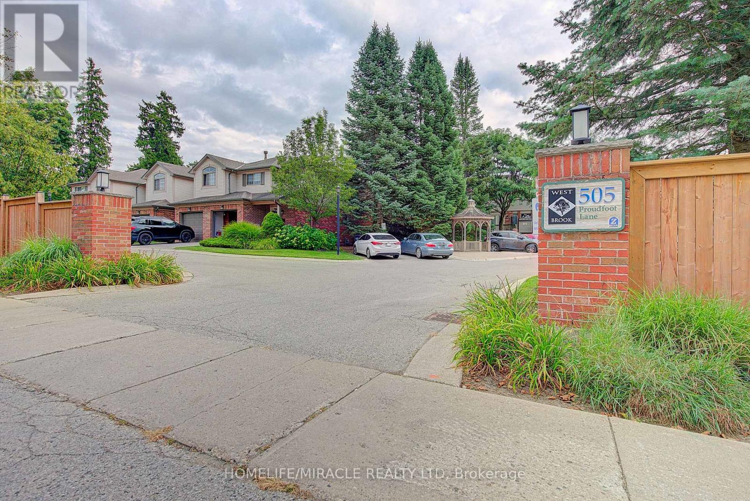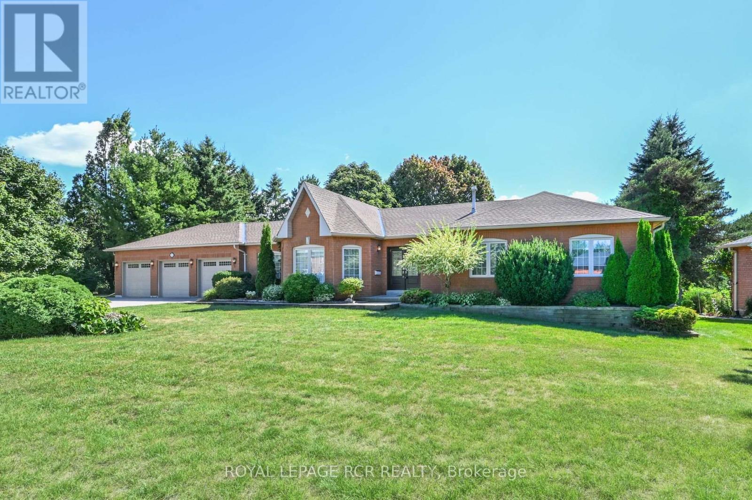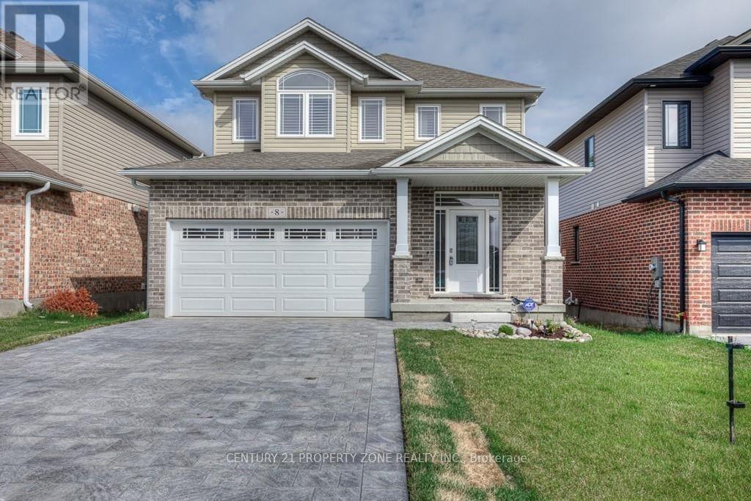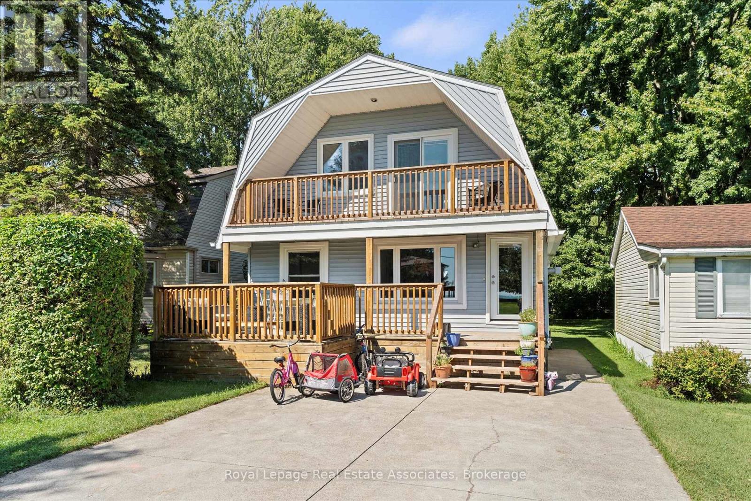133 - 677 Park Road N
Brantford, Ontario
This modern corner lot home, never lived in boasts of a sleek and sophisticated living. This home offers the perfect blend of contemporary design, open plan functional living. Open concept with large windows and open patio (terrace), Plenty of natural light, high end finishes. Kitchen package, s/steel appliances (new), upgraded floors and doors. Located minutes from Lynden Mall (park). New power centre, urban living at its finest. Close to HWY 403 a must see!!! (id:60365)
9488 Wellington Road 124
Erin, Ontario
Updated 3-Bedroom Home with Privacy and Charm in Erin, ON! Nestled on a spacious third of an acre just beyond the heart of Erin, this delightful one-and-a-half-storey home combines peaceful living with everyday convenience. With protected conservation land right behind, you'll be treated to stunning, unobstructed views and lasting privacy in your own backyard retreat. Inside, you'll find 3 spacious bedrooms and 2 bathrooms, including an ensuite off the primary bedroom. The entire home has been fully renovated and freshly painted, with a newly updated kitchen and bathrooms that combine modern style with everyday comfort. Over the past 6 years, the windows have been replaced, and new exterior siding has been added. Plus, a brand-new roof in 2025 adds a refreshed look and improved energy efficiency. Outside, the property truly shines. The detached, heated, and insulated 2-car garage/shop offers 11 ceilings, making it perfect for vehicles, projects, or even the possibility of installing a car lift. This garage provides an exceptional level of functionality not often found in this price range. The large paved driveway can accommodate multiple cars, work vehicles, or even a transport truck and trailer. The expansive backyard features a large deck, a cabana, and a hot tubideal for relaxing or entertaining guests. There's also plenty of space to expand and create your dream outdoor retreat. This charming retreat is only 30 minutes from the 401 and the Greater Toronto Area (GTA), striking the ideal balance between seclusion and convenience. Families will appreciate the nearby schools, all just a short drive away. This property offers exceptional value with the combination of a beautifully updated home, a spacious detached garage/shop, and a private settingan opportunity you wont find elsewhere! (id:60365)
50 Sandalwood Avenue
Hamilton, Ontario
This charming bungalow sits on a generous 49 x 100 lot and offers approximately 1,800 square feet of living space. Ideally located in a welcoming, family-friendly neighbourhood, this home is directly across from a great school, within a five-block radius of two licensed daycares, a community recreation centre, and both before and after school caremaking daily life easier for busy parents. Step inside to discover a bright, open-concept living space that flows effortlessly from the sun-filled living room to the bright kitchen, ideal for both everyday living and entertaining. Three spacious bedrooms and a full bathroom complete the main level. The fully finished basement adds valuable living space, featuring a cozy family room, an additional bedroom, and a second bathroom - perfect for guests, teens, or a home office. Outside, enjoy your private, fully fenced backyard oasis with a large 16 x 30 heated in-ground pool, ideal for summer fun! Don't miss the large 15 x 25 heated workshop that can easily be converted to a garage or studio. With quick access to highways, excellent schools, parks, and local amenities, this move-in ready home blends comfort, convenience, and community - perfect for young families or first-time buyers looking to settle into a supportive and vibrant neighbourhood. RSA. (id:60365)
232 Maple Bush Drive
Cambridge, Ontario
Welcome to 232 Maple Bush Drive a custom-built corner-lot home with a gorgeous curb appeal that has been well maintained! This property was previously the model home of the community in Branchton Park, Cambridge. Over 3,200+ sqft of living space, this 4-bed, 4-bath home has a lot to offer you and your family. The main level features high ceilings, premium tile & hardwood floors, living & family rooms with a ton of natural light. The beautiful kitchen is the main focal point with Fisher & Paykel stainless steel appliances, quartz countertops, custom cabinetry, and an oversized island. Upstairs features 4 large bedrooms, including a primary suite that has a ton of space with a large walk-in closet and ensuite with a jetted bathtub, large glass shower, and quartz countertop. The finished basement has a ton of reasons to love a custom wet bar with a built-in wine cooler and fridge, a large theatre area, and a beautiful bathroom with quartz finishes and a glass shower. The property has 2 outdoor sitting spaces, both covered patios at the front and a large deck to enjoy the backyard. Complete with a 2-car garage (parking for 5) and close to parks, schools, and shops, this home offers luxury! (id:60365)
49 - 212 Stonehenge Drive
Hamilton, Ontario
Beautifully Maintained Bungaloft In A Highly Desirable Ancaster Community. This Spacious 2 + 1 Bedroom, 4-Bathroom Home Offers A Bright, Open-Concept Layout Designed For Comfort, Elegance And Convenience. The Main Floor Features A Generous Primary Suite, Updated Kitchen And Bathrooms, And A Welcoming Living And Dining Area With Soaring Ceilings. Upstairs, The Versatile Loft Includes An Additional Living Space Which Overlooks The Living Room Below, Along With A Bedroom And Bathroom - Perfect For Guests Or A Private Retreat. The Fully Furnished Basement Adds Exceptional Living Space With A Large Recreation Room, Additional Living Area, Bedroom And Ample Storage. Enjoy The Outdoors In The Private, Beautifully Landscaped Backyard, Ideal For Relaxing Or Entertaining. Complete With A Double Car Garage And Driveway, This Gorgeous Home Combines Low-Maintenance With Exceptional Style. Close To Parks, Trails, Shopping And Quick Highway Access. (id:60365)
86 Glendale Drive
Tillsonburg, Ontario
Welcome to 86 Glendale Dr., nestled on a quiet, desirable street in a sought-after neighbourhood! This beautifully maintained home is located within walking distance to schools, shopping, and the vibrant downtown core, offering the perfect blend of convenience and tranquillity. Step inside to an open-concept main floor featuring a bright and spacious layout. The large kitchen boasts a stunning center island, big windows flood the space with natural light, and ample cabinetry for storage. Adjacent is a cozy living room with a sleek stainless steel fireplace, perfect for gatheringsor relaxing evenings. Pot lights throughout the home add a modern touch and illuminate everycorner beautifully. The main floor also includes the convenience of laundry and three generous bedrooms, including a master bedroom with direct access to a luxurious 5-piece bathroom. The fully finished lower level is bright and inviting, featuring large windows that fill the space with natural light. It offers incredible versatility with two additional bedrooms, a home office, and a game room with a wet bar, a small fridge, and a wine cooler entertainer's dream! Outside, you'll find beautifully landscaped front gardens and a private, fenced backyard perfect for outdoorliving. The home is in excellent condition throughout and includes an attached garage with a dooropener and a separate entrance to the lower level, offering additional potential for an in-law suiteor rental opportunity. Don't miss the chance to make this exceptional property your home! (id:60365)
256 Bedrock Drive
Hamilton, Ontario
Discover this exceptional detached house in the upper Stoney Creek Mountain, a most prestigious community. From the elegant double door entry to the expensive 9 feet ceilings and sun drenched open concept design makes it a must see. High ceilings, a spacious great room, large windows, granite kitchen countertops make it perfect for living and entertainment. The modern kitchen comes equipped with granite countertops, a central island, stainless steel appliances and a gas stove. Upstairs- the primary suite, three bedrooms and laundry offers a comfort with an abundance of natural light. The house is conveniently located near rated schools, parks, public transit and school bus route. Minutes away from the Redhill Valley parkway, Walmart, staples, shoppers drug mart. Major schools like St.James Apostle Catholic ES, Sir Wilfrid Laurier ES, Billy Green ES, Mount Albion ES etc.... (id:60365)
1 - 505 Proudfoot Lane
London North, Ontario
Beautiful end-unit townhouse in sought-after West London! This bright, spacious home feels like a detached property and offers a functional layout with hardwood flooring, a cozy gas fireplace, and large windows throughout. The main floor features an open-concept living and dining area, plus a well-appointed kitchen with ample storage and workspace. Walk out to a private rear deck surrounded by trees perfect for relaxing or entertaining. Upstairs, you'll find three bedrooms, including a primary with walk-in closet and updated 3-piece ensuite. The versatile loft makes an ideal family room, office, or potential 4th bedroom. Additional highlights include a full main bath, main floor powder room, an unfinished basement with bath rough-in, central vac, newer furnace & A/C, and a rare double-length driveway with single garage. Located close to Western University, University Hospital, shopping, transit, parks, and more. A fantastic opportunity for first-time buyers, families, or investors! (id:60365)
73 Brock Street Street
Woodstock, Ontario
Welcome to 73 Brock Street, a charming detached home in the heart of Woodstock where character meets affordability. Affordable Ownership: Why rent when you can own a detached freehold for under $600K? Perfect for first-time buyers, growing families, or investors looking for a strong rental market. Move-In Ready: Bright, open living spaces, updated finishes, and a cozy layout designed for comfort. The backyard offers plenty of space for kids, pets, or weekend BBQs. Walkable Lifestyle: Step out your front door and stroll to schools, Freshmart, parks, and downtown shops. Enjoy the small-town charm of Woodstock while being just minutes to Hwy 401 for an easy commute. Investment Potential: With Woodstocks growth Toyota plant, Fanshawe College, and a thriving downtown this property is an ideal addition to any investors portfolio.Whether youre buying your first home, downsizing, or adding to your investments, 73 Brock Street offers the lifestyle and value youve been waiting for. Dont miss this opportunity schedule your private tour today! (id:60365)
1 Bayberry Road
Mono, Ontario
Welcome to 1 Bayberry Road in the prestigious Cardinal Wood Estates! This charming 3-bedroom, 3-bathroom bungalow, set on just under an acre, offers a fantastic opportunity to reside in one of the most sought-after neighborhoods in Dufferin County. This well-loved home features generously sized rooms, including a family room with a cozy gas fireplace. The kitchen, complete with an eat-in area, opens onto a deck overlooking a huge yard. The living and dining rooms are bathed in natural light from numerous windows. The primary bedroom boasts a 3-piece ensuite and a stunning view, while bedrooms 2 and 3 share a 4-piece bathroom. The main floor also includes a powder room and a separate laundry room with access to a spacious 3-car garage. An expansive basement awaits your creative touch. The location is unbeatable - just 1 minute to Highway 10, 3 minutes to Orangeville's restaurants and shopping, and just 5 minutes to the Hockley Valley Resort for skiing and golf. Enjoy a walk to Monora Park and its trails, or head one street over to a park with a baseball diamond, pickleball, and open spaces. This home truly has it all! Don't miss out! See "More Photos" for video tour and "Multimedia" for virtual tour including interactive walk-through! (id:60365)
8 Chamberlain Avenue
Ingersoll, Ontario
Pristine 2-storey McKenzie-built home featuring 3+1 bedrooms, 4 bathrooms, and a double cargarage in one of Ingersolls most sought-after neighbourhoods! Step inside from the covered porch into a spacious foyer with garage access. The main floor offers an open kitchen and dining area perfect for entertaining, a family room with hardwood floors, and a convenient 2-piece bath. Upstairs, the primary bedroom boasts a 3-piece ensuite with a sleek glass walk-in shower, along with two additional spacious bedrooms and a 4-piece bath.The fully finished lower level, completed by the builder, includes a bright bedroom, a 4-piece bathroom, and a rec room. Upgrades and details shine throughout, including California shutters, an interlock driveway, and professionally landscaped front yard. barely lived in, this homestill feels brand new. Walking distance to the park and quick access to Highway 401. Lot premium with no side walk This stunning property truly has it allmove in and make it yours today! (id:60365)
374 Lakewood Drive
Amherstburg, Ontario
Welcome to This charming 2-bedroom home is the perfect blend of character and modern updates, ideally located just steps from the Sandy beach and backing onto serene green with a deep 175 ft lot.Whether you're looking for a cozy year-round residence, a vacation treat, or an investment, this home checks all the boxes., Some of the Features & Updates: Windows & Doors (2018): Most replaced with lifetime warranty through Brookstone (transferable to new owner), Roof (2018): Asphalt shingles, Balcony (2019): Composite deck boards with low-maintenance off the primary bedroom, Backyard Shed (2019), A/C Unit (2019) Comfort Aire through-the-wall system, 18,000 BTU, 1.5 ton., Eavestroughs (2019)., Foundation Reinforcement (2020/21) Peace of mind for years to come, Lower Back Deck (2021)., Dishwasher (2024), Fresh Paint (2025): Entire home updated in a modern, neutral palette., Flooring: Upstairs carpet.Lakewood is a sought-after, family-friendly community with a warm and welcoming feel. Many residents have lived here for 30+ years, while others return after growing up in the area, You'll also find young families, Vacation Homes, & Cottages offering both vibrant and peaceful surroundings. With a park, direct beach access across the street, and close-knit neighbours, this is a place you'll love to call home.Additional perks include a gas line for the hot water tank and an outdoor gas line for your BBQ perfect for summer entertaining in the spacious backyard.Dont miss this rare opportunity to own a beautifully updated home across from the beach in one of Amherstburg's most desirable areas! (id:60365)

