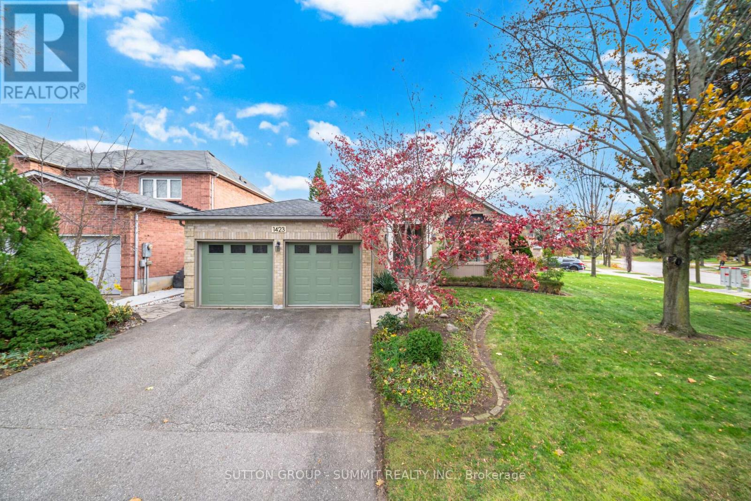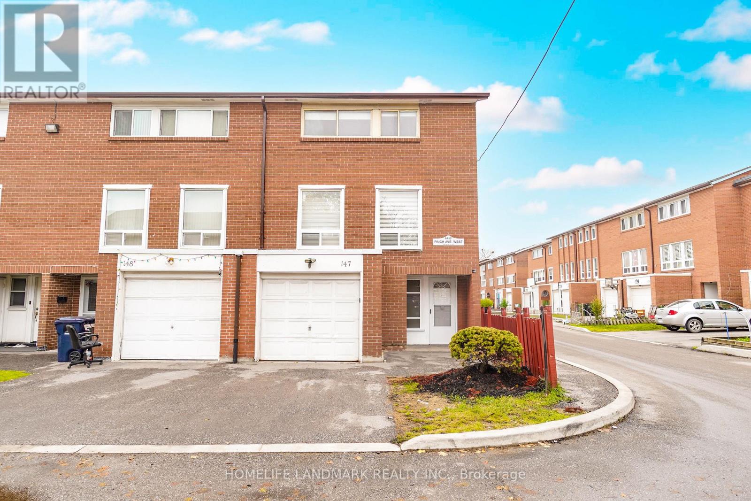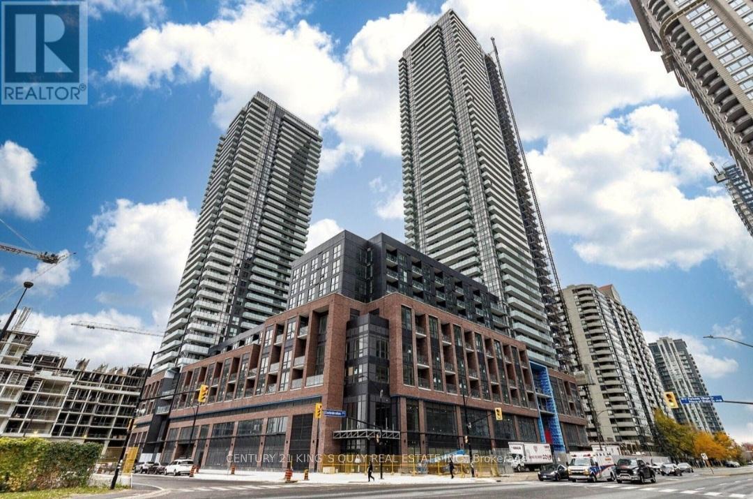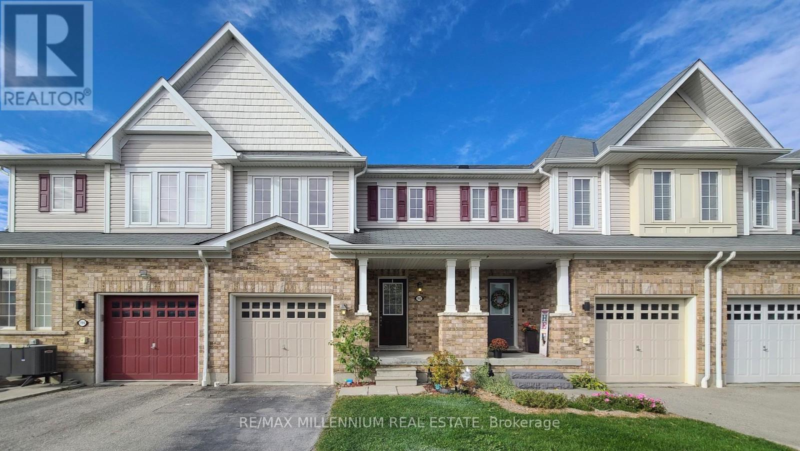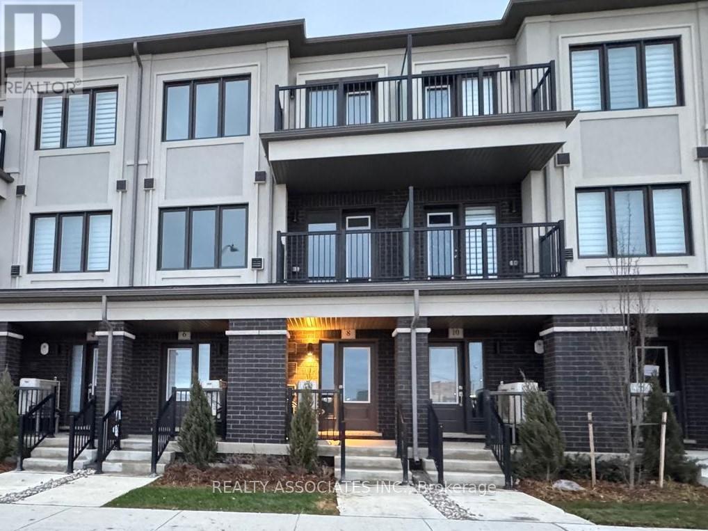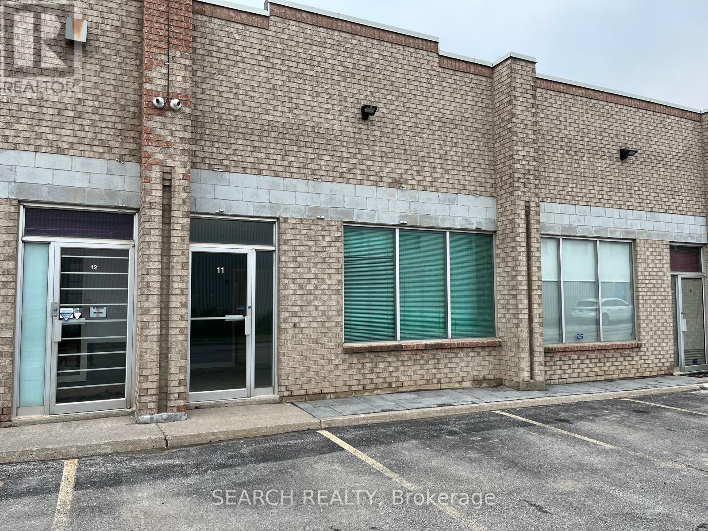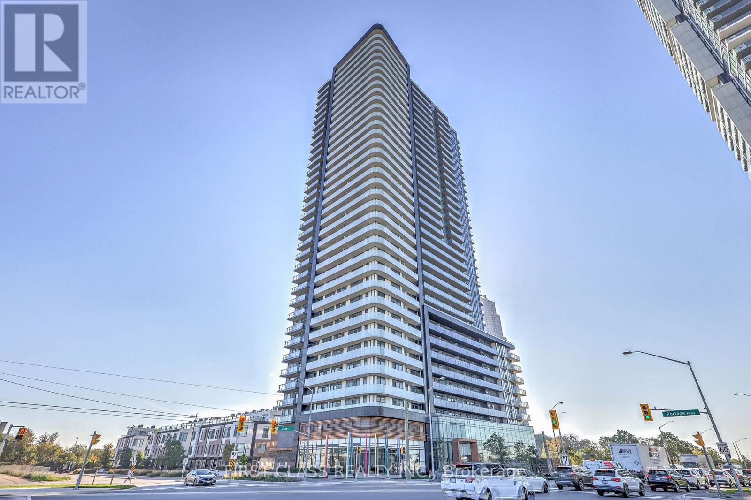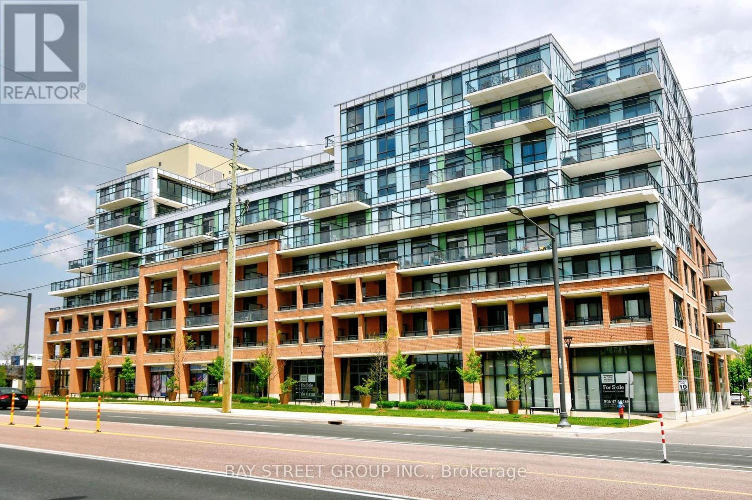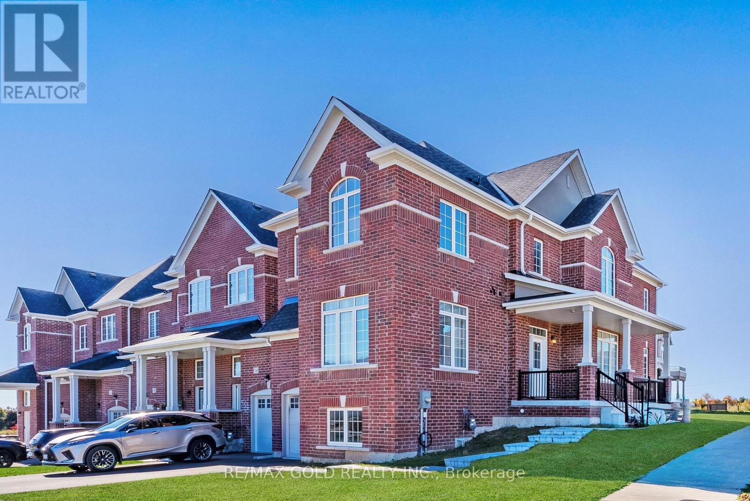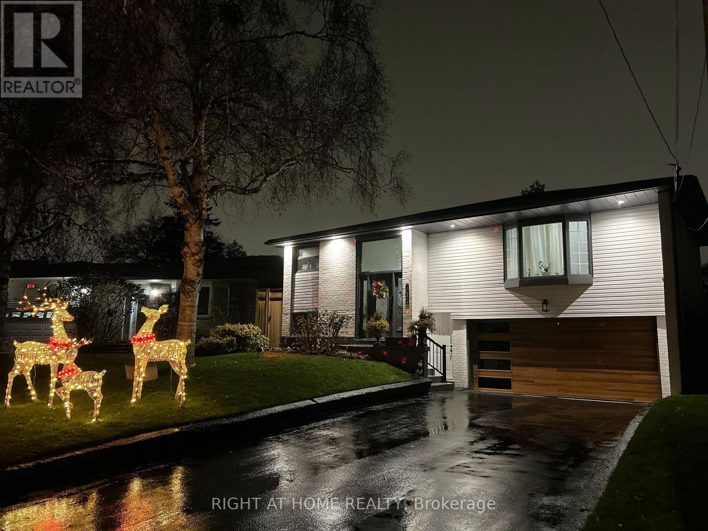1423 Ravensmoor Crescent
Mississauga, Ontario
Welcome to Prestigious Credit Point! This is the one you've been waiting for, a stunning executive bungalow that perfectly combines elegance, comfort, and convenience. With 3+1 bedrooms, a double car garage, and no stairs on the main level, this 1,725 sq. ft. gem offers a spacious, effortless lifestyle suited to families, professionals, and downsizers alike. Beautifully positioned on an extra-wide rare 80 foot lot with beautiful perennial gardens, this home exudes pride of ownership from the moment you arrive. Inside, the bright, tastefully finished kitchen opens onto a backyard oasis, a private retreat with lush, manicured landscaping designed for entertaining or quiet relaxation. Updated hardwood flooring adds to the elegance. A handy main level laundry room is situated near the bedrooms. The lower level offers incredible flexibility with a large additional bedroom, a generous office space, and an expansive unfinished area ready for your personal touch, perfect for a recreation room, gym, or home theatre. Every detail of this home reflects meticulous care. It truly shows 10+ and is completely move in ready. Located in the highly sought-after Credit Point community, you'll enjoy easy access to Credit Valley Hospital, major highways, premier shopping, parks, Credit River Walking trails steps away and all amenities. Everything you need just moments away. Executive bungalows of this size and quality are a rare find in this prestigious enclave. Don't miss this exceptional opportunity to make it yours! Dare to compare!!! 3450 ft. of living space. (id:60365)
147 - 6452 Finch Avenue W
Toronto, Ontario
Beautifully renovated 4-bedroom condo townhouse filled with natural sunlight, located in a quiet and highly sought-after neighborhood. This end unit offers the feel of a semi-detached home and features a fully updated interior including new flooring, a brand-new kitchen, pot lights, and modern dimmable light fixtures . Electrical panel upgraded to circuit breakers in 2024; A/C (Carrier) installed in 2020. Water and cable TV included in the maintenance fees. The basement offers a separate entrance to a bedroom and kitchen-perfect for generating approximately $1,000/month in extra income-and includes a newly renovated washroom. Enjoy a fenced, secure backyard with plenty of space for children to play. A true transit haven: walking distance to the upcoming Finch LRT (Scheduled opening December 7, 2025), with two stations just 300m and 350m away. The complex provides direct access to Albion Rd., Finch Ave. W., and Martin Grove Rd., with bus stops less than 200m from the property. Conveniently close to Highways 401, 427, 407, and 400. Pearson Airport is only 10 minutes away and Kipling GO Station just 6 minutes. A shopper's delight with three major grocery stores within walking distance. Surrounded by excellent schools and steps from a library and many other local amenities. (id:60365)
1551 Warland Road
Oakville, Ontario
Welcome to 1551 Warland Rd, a stunning custom-built bungaloft in the heart of highly sought-after South Oakville. Nestled just a 5-minute walk from Coronation Park and the serene shores of Lake Ontario, this exceptional residence offers over 5,700 square feet of meticulously finished living space, blending luxury, comfort, and modern convenience. Step inside to discover an inviting main floor where primary rooms exude elegance with coffered ceilings, expansive picture windows flooding the space with natural light, and rich hardwood flooring. The gourmet kitchen is a chefs dream, featuring top-of-the-line JennAir appliances, including dual dishwashers, a gas stove with a custom hoodfan, side-by-side fridge, built-in oven, and microwave. A butlers pantry and servery seamlessly connect the kitchen to the dining room, perfect for effortless entertaining. The bathrooms elevate luxury with quartz countertops, undermount sinks, sleek glass shower enclosures, and heated flooring for year-round comfort. The primary suite, conveniently located on the main level, offers a tranquil retreat with sophisticated finishes and ample space. Downstairs, the lower level impresses with a custom wet bar and wine room, ideal for hosting guests, alongside a dedicated exercise room for your wellness needs. Every detail has been thoughtfully designed to enhance your lifestyle. Step outside to the backyard oasis, where an outdoor patio steals the show with a custom pizza oven, built-in barbecue, and a covered area featuring a cozy fireplace perfect for al fresco dining or relaxing evenings under the stars. Located in one of Oakville's most desirable neighborhoods, this bungaloft combines timeless craftsmanship with modern amenities, all just steps from parks, lakefront trails, and the vibrant South Oakville community. (id:60365)
3201 - 4130 Parkside Village Drive
Mississauga, Ontario
Welcome to this elegant 2-bedroom + den, 2-bath residence in the prestigious AVIA 2 Condominiums, perfectly located in the vibrant core of Mississauga. Offering 928 sq. ft. of living space plus a 124 sq. ft. private balcony, this home combines comfort, style, and convenience. Sunlight pours through floor-to-ceiling windows into the open-concept living and dining area, creating a bright and airy atmosphere. The sleek, modern kitchen features quartz countertops, stainless steel appliances, and upscale finishes ideal for both everyday living and entertaining. The spacious primary suite boasts a large closet and spa-inspired ensuite, while the second bedroom and versatile den provide flexible space for a home office, nursery, or guest room. (id:60365)
192 Norwich Road
Woolwich, Ontario
Welcome to this spacious and bright home located in a friendly, family-oriented neighbourhood. This beautifully renovated townhouse features an extra-long driveway, offering ample parking space and great curb appeal.Step inside to a modern kitchen with stainless steel appliances, porcelain tiles in the kitchen, breakfast area, and foyer. The living room boasts brand-new hardwood flooring, while the bedrooms feature quality laminate flooring for easy maintenance. Convenient second-floor laundry and garage access from inside the home add everyday practicality.Enjoy the benefits of a water softener system, a fully fenced backyard, and many other upgrades throughout.Perfect for first-time home buyers or investors, this property is move-in ready and offers excellent value in a sought-after location! (id:60365)
8 Matawin Lane
Richmond Hill, Ontario
Be the first to live in this brand new luxury townhome at Major Mackenzie & Leslie, offering 2+1 bedrooms (ground floor can serve as a 3rd bedroom with its own entrance) and 4 bathrooms in one of Richmond Hill's most convenient locations-just minutes to top-ranked schools, parks, T&T, Costco, shopping plazas, and quick access to HWY 404/407. This bright modern home features a 9' smooth ceiling main level, upgraded electric fireplace, a stylish quartz kitchen with stainless steel appliances, and an open-concept living/dining area perfect for entertaining. The primary suite boasts a walk-in closet and elegant ensuite, the upper level includes another well-sized bedroom and full bath, while the ground-level studio offers incredible flexibility for a guest suite, office, or in-law space. With a fully finished basement including a full bath, brand new finishes, and never-before-used appliances, this move-in-ready home delivers upscale, modern living at its best. // All Existing BRAND NEW As Is: Stainless Steel Stove, Stainless Steel Fridge, Stainless Steel Dishwasher, Range Hood, Stacked Washer/Dryer Combo. Electric Light Fixtures. Rough-in EV charger (id:60365)
11 - 346 Newkirk Road
Richmond Hill, Ontario
Space Is Well Suited For Many Business Uses. Office Space Located In The Front Of The Building With Work Space In The Back. Garage Bay Door Located At the Rear Entrance. Tenant Is Responsible For Electricity and Gas. Water is included in the Maintenance. Lease rate Includes TMI. Please see attached Uses and Restrictions ( Automotive uses is not Permitted) (id:60365)
1104 - 7895 Jane Street
Vaughan, Ontario
This Bright & Spacious 2 Bedroom, 2 Bathroom South-East Facing Corner Unit Features Floor-To-Ceiling Windows And A Large Balcony With Stunning, Unobstructed Views Of The Pond, Green Space, And Toronto Skyline. Centrally Located Near Vaughan Metropolitan Centre, TTC Subway, Restaurants, Shops & Hwy 7/407. Upgrades Include Quartz Countertops, Backsplash, Stainless Steel Appliances, Under-Cabinet Lighting & A Large Island. (id:60365)
218 - 11611 Yonge Street
Richmond Hill, Ontario
Modern Luxury Low Rise Boutique Condo On Yonge St., 1 Bed+Den With 9Ft Ceilings, Functional Layout, Unobstructed View, Stunning Modem Kitchen And Large Breakfast Bar/Counter. 1 Parking And 1 Locker Included. Close To Public Transit, Shopping Centres. Top School Trillium Woods P. S. & Richmond Hill High School. (id:60365)
2150 Speare Court
Innisfil, Ontario
Spacious End Unit Freehold Townhome with Lookout Basement!Only 2 years old and larger than a semi (approx. 2,400 sq. ft.), this stunning home is located in the highly sought-after Alcona Shores community. Featuring an exceptional open-concept layout on the main floor, this home offers 4 spacious bedrooms and a modern kitchen with a breakfast bar. Additional highlights include oak staircase, 9-ft ceilings on the main floor, stainless steel appliances, and a bright end-unit design allowing natural light to pour in. Enjoy the walkout to the deck and numerous upgrades throughout perfect for comfortable family living. (id:60365)
808 Sanok Drive
Pickering, Ontario
Upgraded & Updated, turn-key raised bungalow in Pickering's sought-after West Shore community! 808 Sanok Drive sits on an extra-wide 63 ft pie-shaped lot, offering privacy, parking, and outdoor living rarely found in the area. This detached home delivers a modern main floor and a bright walkout 2-bedroom lower suite-perfect for rental potential, multi-generational living, or an upscale in-law suite. Inside, the main floor features an open-concept living, dining, and family space with solid hardwood floors, pot lights, crown moulding, and oversized windows. The custom kitchen includes quartz counters, soft-close cabinetry, smart under-cabinet lighting, stainless steel appliances (gas stove + ice/water fridge), a wine fridge, and generous storage. Walk out to a massive elevated deck with custom lighting and a private, beautifully landscaped oversized yard-ideal for entertaining. The main level offers 2 renovated full bathrooms, including a stylish ensuite, plus separate laundry. The lower level features a newly upgraded 2-bedroom apartment with its own walkout entrance to driveway, large windows, new flooring, quartz counters, stainless steel appliances, pot lights, and separate laundry - a premium opportunity lower level. Exterior upgrades include a modern façade with pot lights, roof (2019), driveway (2020), exclusive garage door (2020), Carrier Furnace & A/C (2022), and updated lighting. Located minutes to the 401, GO Station, West Shore Beach, Frenchman's Bay, Rouge Beach, Petticoat Creek, schools, parks, trails, worship, daycare, and major shopping. An ideal package combining modern living, rental potential, and unbeatable location. (id:60365)
(Lower) - 92 Hummingbird Drive
Toronto, Ontario
Located in a quiet and family friendly neighbourhood, this well-kept one bedroom basement unit offers comfort, convenience and privacy. Enjoy a functional layout with a cozy living area, generous bedroom and a clean and modern bathroom. This unit includes a separate entrance for added privacy. Situated close to all amenities, shopping, parks, box stores and with quick access to major bus routes, making commuting east. Perfect for single professional or couple seeking a cozy place to call home. (id:60365)

