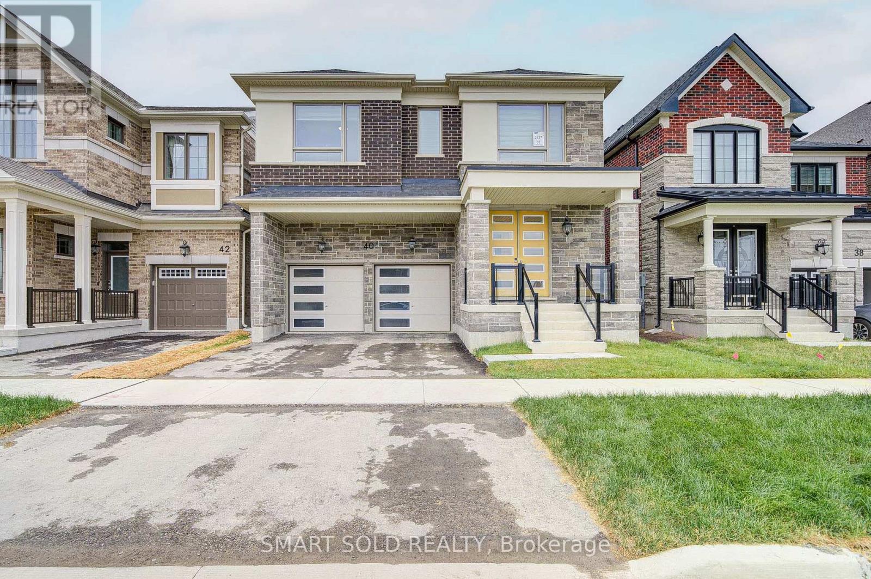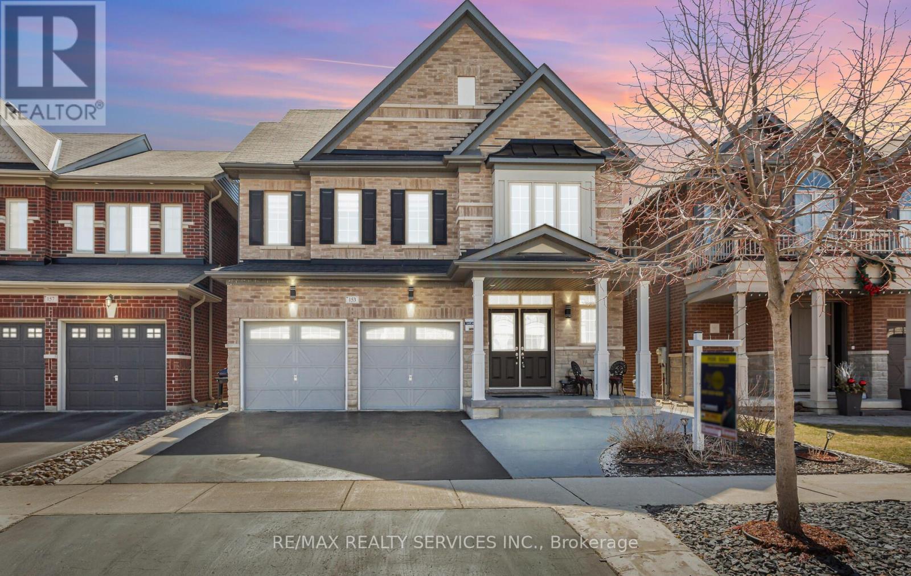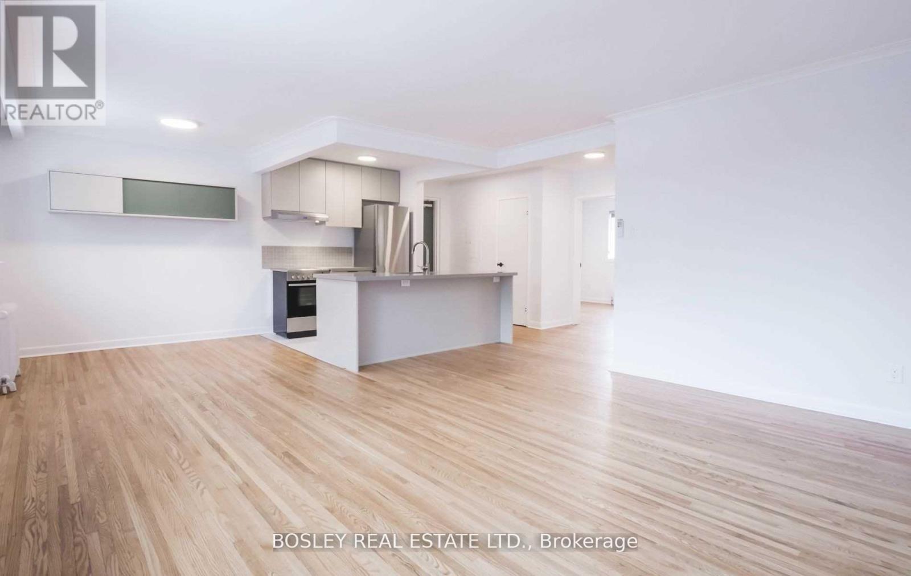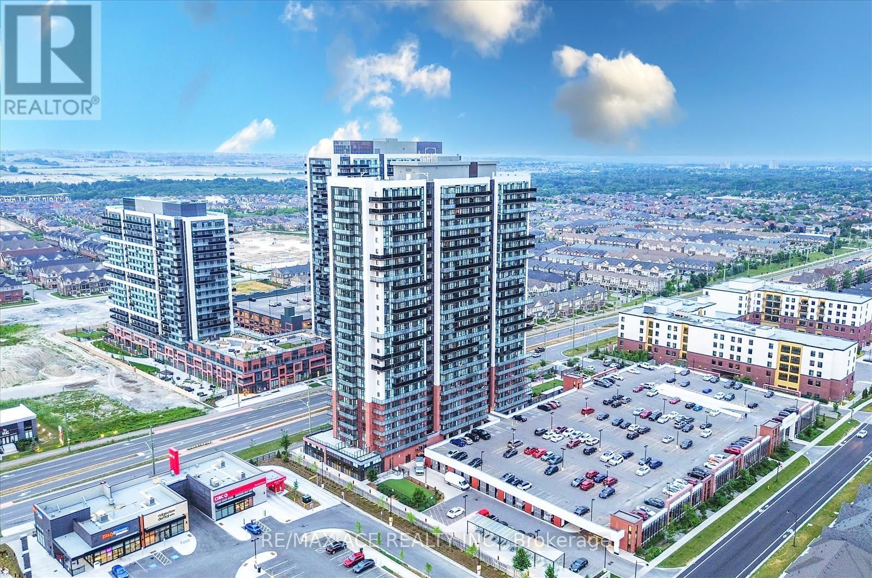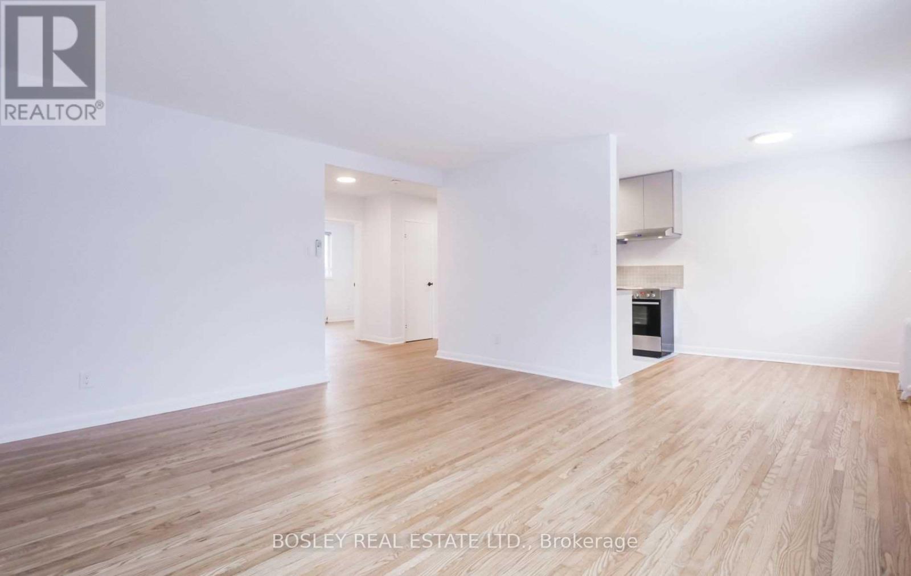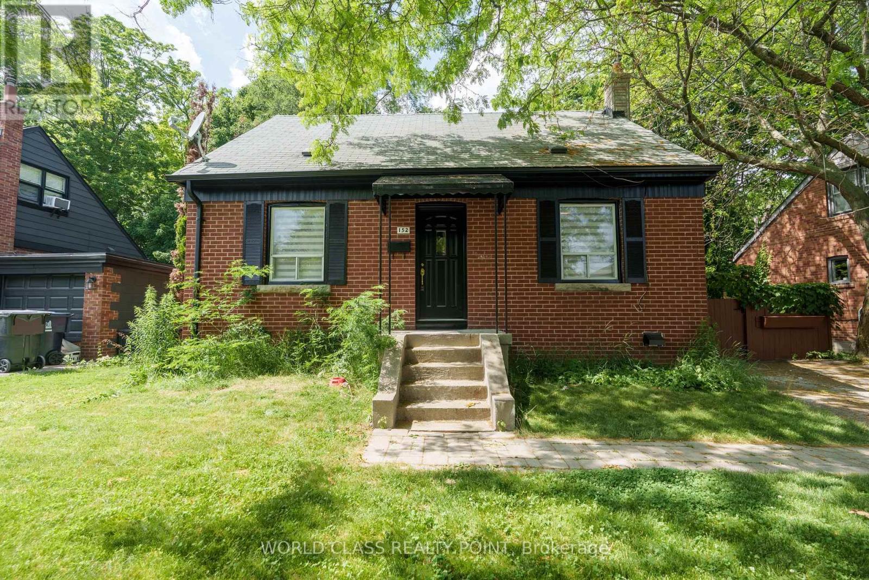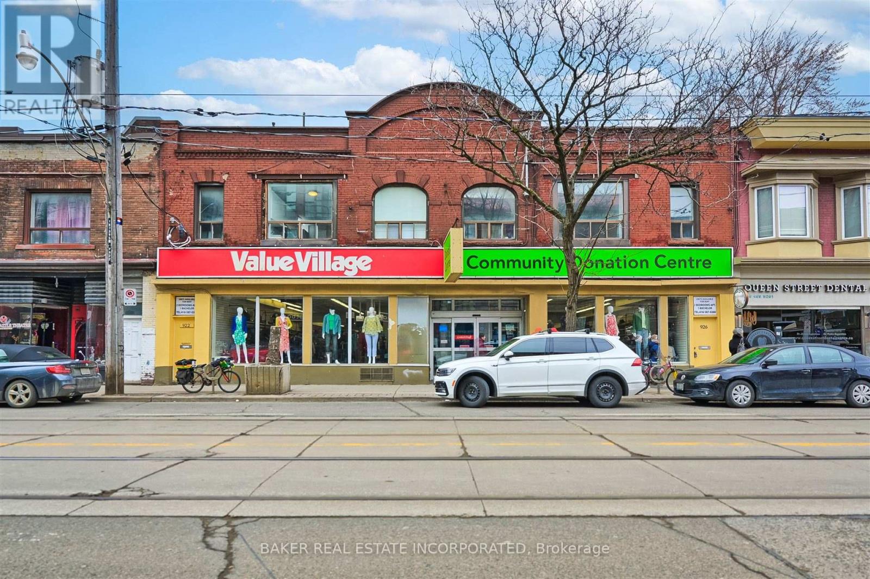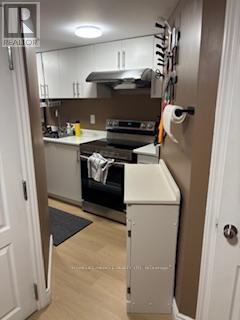40 Misthollow Crescent
Markham, Ontario
The Largest Double-Car Garage Detached Model By Mattamy (3100 Sq Ft Above Grade) In The Prestigious Springwater Community Phase 2 Of Markham! This Brand New 5-Bedroom, 5-Bathroom Residence Boasts Over $100K In Premium Upgrades, Offering Smooth Ceilings, Hardwood Flooring Thru-Out, Enhanced Upgraded Doors, And Pot Lights. The Expansive Great Room Features A Coffered Ceiling, A Sleek 50 Electric Fireplace, And A Pre-Framed TV Wall With Conduit, Perfect For Seamless Entertainment Setup. The Chef-Inspired Kitchen Is A True Highlight, Complete With Extended Cabinetry, Under-Cabinet Lighting, High-End Built-In Stainless Steel Gas Stove And Appliances, A Stylish Pantry, Upgraded Quartz Countertops And Backsplash, And A Large Central Island Overlooking The Bright Breakfast AreaIdeal For Both Family Living And Entertaining. The Main Floor Also Includes A Formal Dining Room And A Versatile Den, Perfect As A Home Office. Upgraded Hardwood Stairs With Iron Picket Railings Lead To A Sun-Filled Upper Level, Featuring Large Windows And Soaring Ceilings. The Primary Suite Is A Private Retreat, Showcasing Elegant Tray Ceilings, A Spacious Walk-In Closet, And A Spa-Like Ensuite With Double Quartz Vanities And A Fully Tiled Glass Shower. The Second Bedroom Enjoys Abundant Natural Light And Its Own Ensuite. Another Bedroom Is Spacious And Functional, With A Closet, While The Additional Two Bedrooms Share A Well-Appointed 4-PC Bath. The Partially Finished Basement Includes Drywall And A Completed 3-PC Bathroom, Ready To Be Transformed Into A Recreation Space, An Extra Bedroom, Or An Income-Generating Suite. Located In A Top-Tier School District, Minutes From Hwy 404, GO Transit, Costco, Angus Glen Community Centre, Parks, And Nature Trails, This Home Combines Luxury Living With Unbeatable Convenience. (id:60365)
153 Algoma Drive
Vaughan, Ontario
Welcome to this stunning, sun-drenched home in prestigious Kleinburg, offering over 4000 sqft of luxurious living space including a professionally finished basement | Featuring oversized bedrooms, three full bathrooms on the second floor | A 22 ft double height foyer | Chefs kitchen with numerous premium upgrades | High Recessed tray ceilings | Epoxy floors in the garage | A professionally finished basement with its own kitchen and bathroom ## Located just minutes from the new Longo Plaza and within close proximity to Highways 400 and 427, this exceptional property also provides access to top-ranking schools, Including Tanya Khan Public School & Emily Carr Secondary School, Westmount Collegiate Institute & Maple High School (IB School) | Experience elegant suburban living at its finest in this meticulously maintained Kleinburg home. **EXTRAS** Freshly painted house, New hardwood floors on 2nd floor, Stamped concrete in backyard, Extended 4 car driveway, Garage entry through mudroom. (id:60365)
127 - 1081 Danforth Road
Toronto, Ontario
Introducing An Exquisite, Brand New Mattamy-Built Condo Townhouse That Redefines Urban Elegance! This Spectacular 2-Bedroom, 2-Full-Bathroom Gem Features A Sleek, Open-Concept Living And Dining Space That Seamlessly Flows Out To A Generous, Sunlit Balcony Overlooking A Tranquil Park. The Primary Bedroom Is A Sanctuary Of Comfort, Complete With A Sumptuous 4-Piece Ensuite And A Spacious Double Closet. Revel In The Added Luxury Of Extra Storage In The Laundry Room And A Dedicated Parking Spot For Your Convenience. Located In The Thriving Heart Of Eglintons Transit And Retail Hub, This Home Offers Unparalleled Access To The Pulse Of The City. Immerse Yourself In The Vibrancy Of The New Eglinton LRT And Kennedy Subway Station Just Steps Away ,Connecting You Effortlessly To The Best Dining, Shopping, And Entertainment The Area Has To Offer. Experience The Pinnacle Of Modern Living In This Coveted Locale Where Convenience Meets Sophistication In Perfect Harmony. Don't Miss This Opportunity (id:60365)
302 - 555 Birchmount Road
Toronto, Ontario
Newly Renovated Air Conditioned Large 2 Bedroom Unit In A Boutique 6 Unit Building. Designer Finishes Throughout With Brand New Stainless Steel Appliances Including A Dishwasher, Real Hardwood Floors, Large Overhanging Quartz Countertops, Modern Fixtures & Hardware, Air Conditioning. Secure Access Building. No Detail Overlooked. Generously Sized Principal Rooms & Bedrooms. Not Your Typical Condo Shoebox! (id:60365)
914 - 2550 Simcoe Street N
Oshawa, Ontario
Welcome to this stunning two-bedroom, two-bathroom condo, built in 2022! Spacious 623 Sq Ft Interior + 101 Sq Ft Balcony for Outdoor Enjoyment! Featuring a modern kitchen with sleek quartz countertops, a stylish temporary backsplash, and built-in stainless steel appliances (including a dishwasher and fridge). Enjoy the convenience of being close to major amenities, including Costco, and easy access to highways 407 and 412. The building offers fantastic amenities such as a fitness room, a pet washing station, a theater room, a guest room, a party room, and even a dog park. Dont miss out on this beautiful, new-build home! (id:60365)
201 - 555 Birchmount Road
Toronto, Ontario
Newly Renovated Air Conditioned Large 2 Bedroom Unit In A Boutique 6 Unit Building. Designer Finishes Throughout With Brand New Stainless Steel Appliances Including A Dishwasher, Real Hardwood Floors, Large Overhanging Quartz Countertops, Modern Fixtures & Hardware, Air Conditioning. Secure Access Building. No Detail Overlooked. Generously Sized Principal Rooms & Bedrooms. Not Your Typical Condo Shoebox! (id:60365)
152 Ferris Road
Toronto, Ontario
Client Remarks"Your Muskoka In The City" Welcome to this beautiful, Solid all-brick, newly renovated 4-bedroom 1.5 Storey detached home in the highly sought-after area of Woodbine Gardens Pocket Of East York, Coveted **Ravine** property, Exceptionally Wide Lot- Almost 56 Feet. Nature Just Outside Your Door, Savour The Incredible Peace & Tranquility Of Living Next To A Forest Yet Being Close To All The Conveniences Of Shopping, Transit, Rec Centres Etc. Separate Side Entrance To Basement Ideal For Self Contained In-Law Suite. Ample Private Parking And Fantastic Community In Which To Call Home. Enjoy The Shops Of The Danforth Or A Multitude Of Big Box Shopping Nearby. Only A Few Minutes To The Core Of The City You Will Love Living Here. Walk To Taylor Creek Park-Miles Of Paved Trails That Weave Throughout The City. (id:60365)
1 - 922 Queen Street E
Toronto, Ontario
RENT NOW AND RECEIVE ONE MONTH FREE!! Live on Lively Queen East in this Vibrant Community Where South Riverdale and Leslieville Meet. Newly Renovated Walk Up Studio Apartment Unit Includes a Built-In Murphy Bed, Full Size Kitchen, Large Open Space with Skylights and a Back Deck. All Walking Distance to Trendy Boutiques, Decor and Artisanal Shops, Bakeries, Coffee Shops Restaurants and Parks Including Jimmie Simpson Park & Recreation Centre. Location Offers Near Perfect Walk/Bike Scores, Is Steps to 501 Street Car and Minutes to DVP/QEW Hwy. (id:60365)
3 - 922 Queen Street E
Toronto, Ontario
RENT NOW AND RECEIVE TWO MONTHS FREE! Live on Lively Queen East in this Vibrant Community Where South Riverdale and Leslieville Meet. This Newly Renovated Studio Walk Up Apartment Features Lots of Light From Large Windows and Skylights and Separate Living, Dining and Kitchen Areas, Perfect for Family Living. All Walking Distance to Trendy Boutiques, Decor and Artisanal Shops, Bakeries, Coffee Shops Restaurants and Parks Including Jimmie Simpson Park & Recreation Centre. Location Offers Near Perfect Walk/Bike Scores, Is Steps to 501 Street Car and Minutes to DVP/QEW Hwy. (id:60365)
13 Dagwell Crescent
Ajax, Ontario
Welcome to 13 Dagwell Crescent, nestled in one of Ajax's most sought after communities just minutes to historic Pickering Village and top rated schools. This well laid out All Brick Detached 4 Bedroom, 4 Bath sits on a Pie Shaped Lot. Move In Ready, a true Entertainers Dream Home has been renovated from Top to Bottom. Enjoy the Modern Kitchen inspired & designed by IKEA in 2018 complete with Quartz Counters, Handy Breakfast Bar with a walk out to a large well built deck overlooking the breathtaking landscaped backyard. All 4 Bathrooms have been upgraded in 2018. The primary bedroom boasts an ensuite full bath and "Princess Designer Walk In Closet". All the flooring, paint, lighting, blinds, window coverings have been especially chosen to create a warm light feeling. Looking for practicality? Here's a 2 Family Multi Generational or Rental Income potential. The Professionally Finished Walk Out Basement has a second kitchen roughed in for those who wish that option. Check out the gorgeous open concept recreation room, large 3 Piece Bath and Separate Laundry. Walk out and Relax in your Hot Tub & Quiet outdoor patio bonus space. The main floor laundry room is currently used as a storage room but has all the original plumbing & electrical ready if required, allowing the possibility of 2 independent units. Double garage and Double Driveway allows a total of 4 Vehicles. All HVAC mechanics have been replaced recently with warranties. All Appliances, Roof shingles, Eaves, Front Door, Front Window recently replaced. This turn-key home can provide years of maintenance free living. Click on the Virtual Multimedia Tour for more... (id:60365)
200 Bathgate Crescent
Clarington, Ontario
Welcome To 200 Bathgate Crescent In Courtice, Ideally Situated In a Well Sought Out Neighbourhood! Pride Of Ownership Shines Through.. Incredible Curb Appeal With Interlock Stone And With Perennial Garden. If You Want A Truly Open Concept Home This Is A Must See!! Shows A 10++. Well Designed Updated Kitchen With Granite Counter Tops Undermount Double Sink, A very Large Island Providing Plenty of Additional Storage, and Large Counter Space For Meal Preparations. All Stainless Steel Appliances. The Eat In Kitchen Overlooks The Backyard That You Enter Through Sliding Glass Doors Onto The Upper Large Deck Then Proceed Down To The Lower Deck. Perfect For Entertaining with a South Facing direction For Plenty Of Sunshine. Truly Open Concept for Modern Living. Plenty Of Windows To Let The Sun In. Offering 3 Spacious Bedrooms, and 3 updated Bathrooms. And An Attached Single-Car Garage With Access From The House. Plenty Of Room For The Whole Family Plus An Entertainers Delight With So Many Areas to Use. Now Head Upstairs and You Will See the Priceless Upstairs Laundry, No More Carrying Around Laundry Throughout The House. Three Generously Sized Bedrooms With Large Windows, Large Main Bathroom, With A Soaker Tub in The Ensuite. A Water Softener and Reverse Osmosis Water System Both Owned Are Great Additions To This Home. Plenty of Closet Space Throughout with A Walk In Closet In The Primary. And Finally Another Added Feature To This Home Is An Open Concept Finished Basement!! Room To Park 4 Cars On The Driveway. This Home Is Close To The 401/407/418 With All Being Free Tolls In Certain Areas. Close To French Immersion School, Parks, Shopping, Transit, Pickleball, Hockey Arena. No Sidewalks!! Just Move In! There Is No Sign On The Front Lawn! (id:60365)
Basement - 878 West Shore Boulevard
Pickering, Ontario
Legal 2 Bedroom Plus Den Basement Apartment In Pickering's Desirable Westshore Community with Separate Entrance ! Pot-Lights ,Ensuite Laundry , Storage and 1 Driveway Parking. Quiet, Friendly And Child Safe Residential Neighbourhood. Excellent For Families & Young Professionals. Minutes From The 401, Go Station. Beach & Parks . Basement Tenant Pays 50% Of Utilities (Heat, Water and Hydro) No Pets/Non-Smoker(S. Tenant Insurance is Mandatory..Additional Parking available for extra cost.Tenant pays 50% Utilities ( Heat,Hydro and Water). (id:60365)

