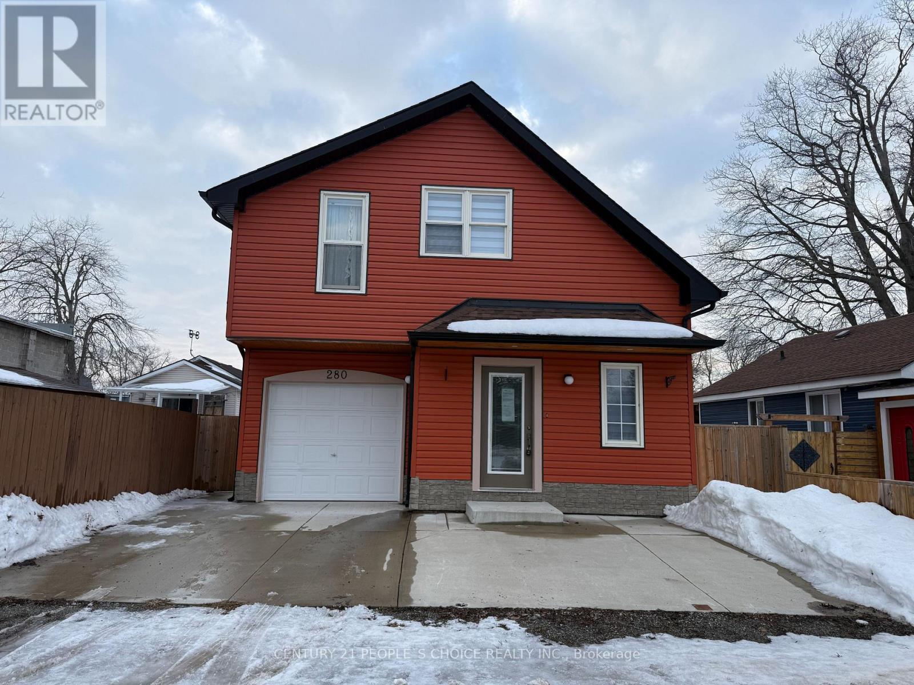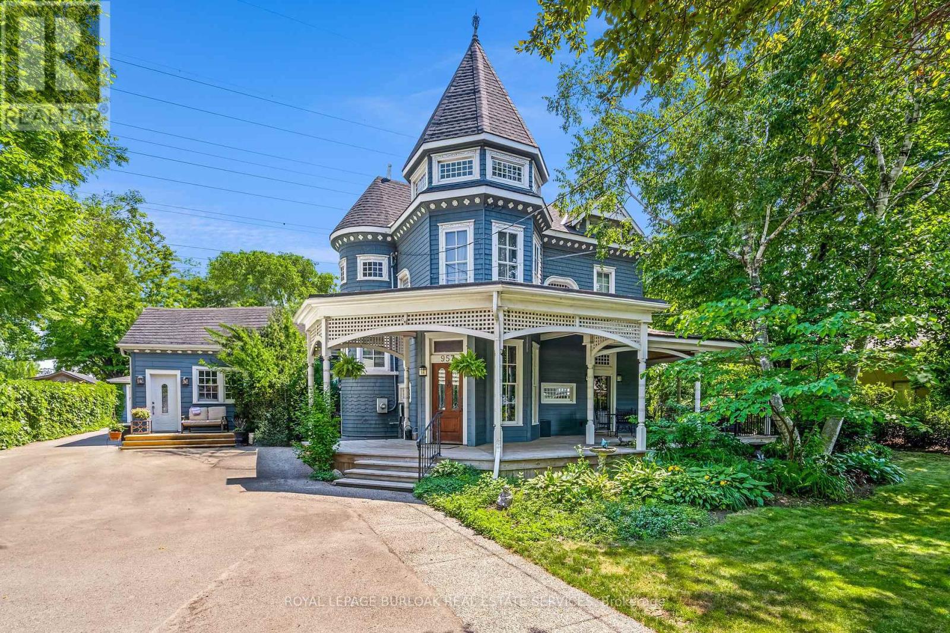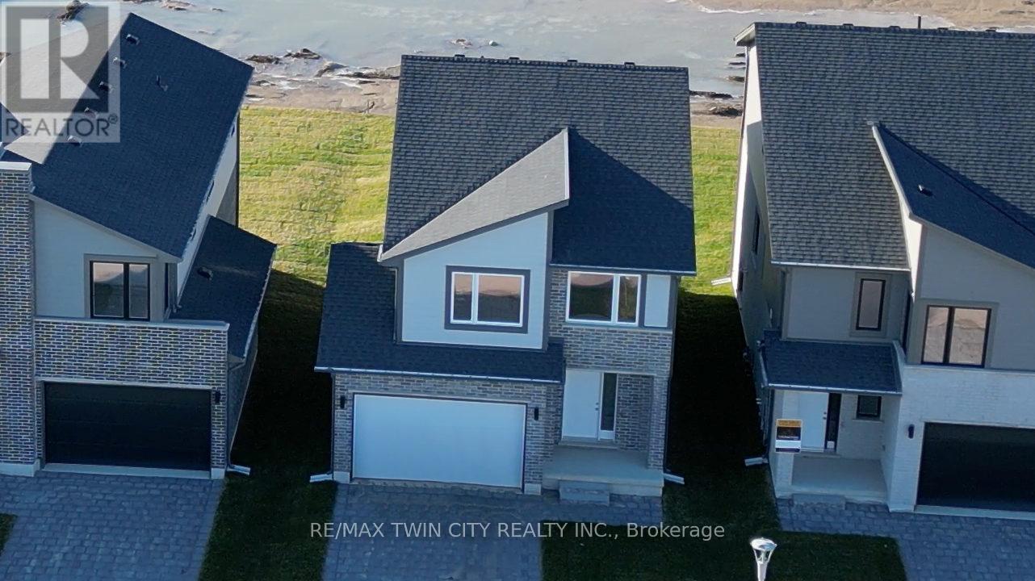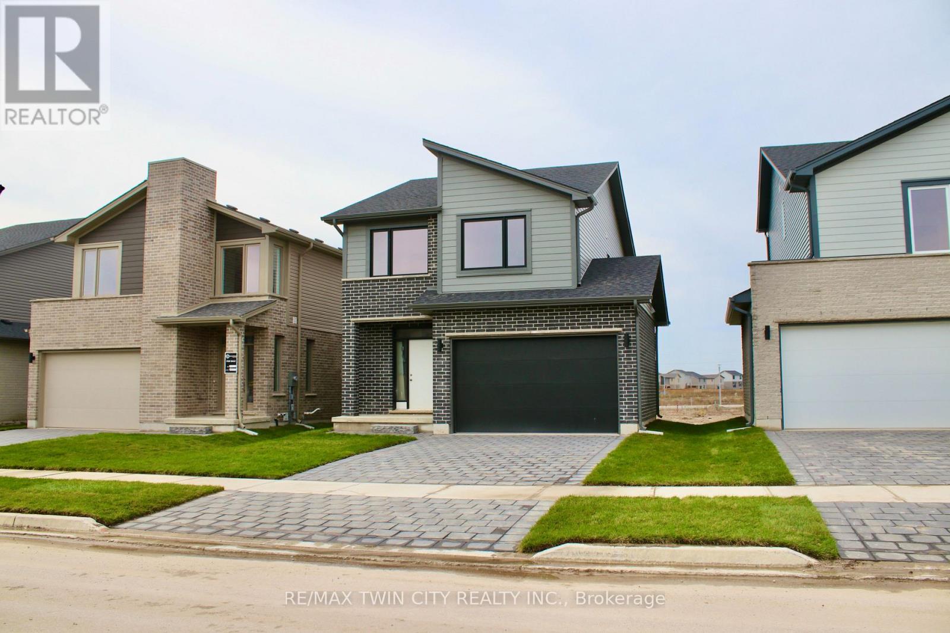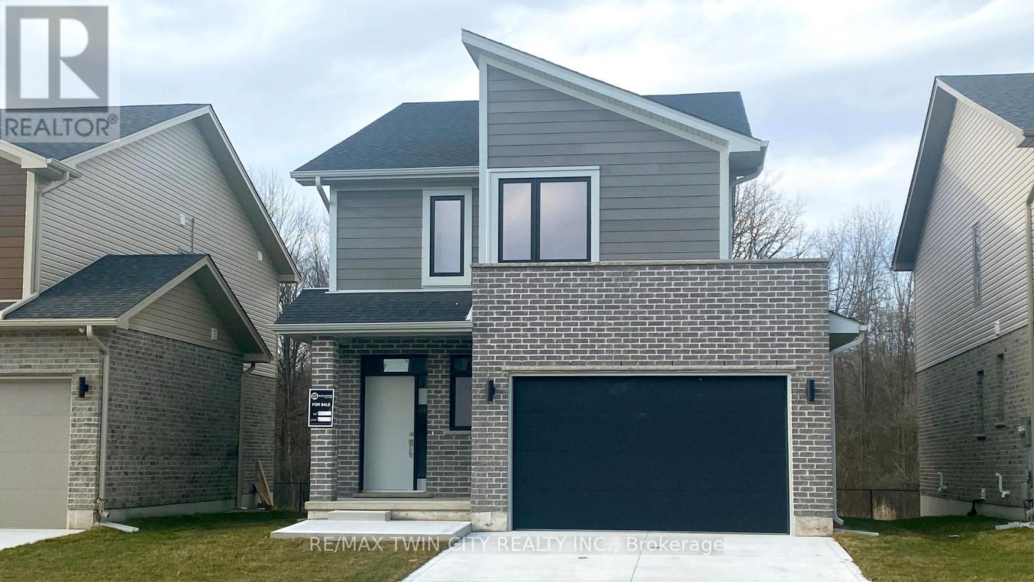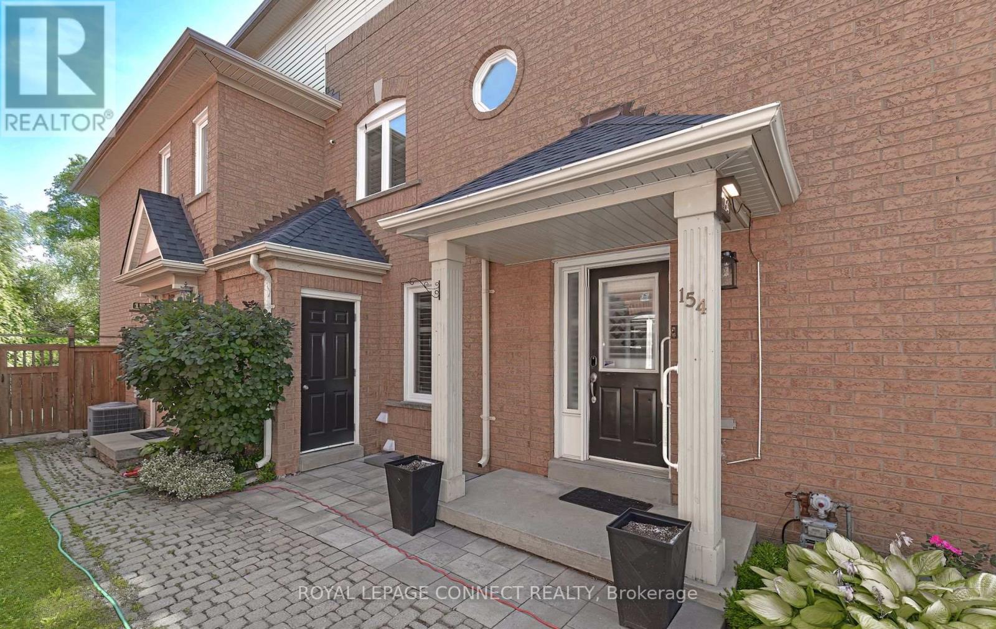779 Stocker Road
Peterborough South, Ontario
Spacious 3-Bedroom Apartment with Private Balcony & Shared Backyard Backing Onto Green Space! This bright and updated 3-bedroom, 1-bath apartment is located in Peterborough's desirable south end, offering both comfort and convenience. Enjoy durable vinyl flooring throughout, generous-sized bedrooms, and a spacious 4-piece bath. Step out onto your private balcony or relax in the large backyard perfect for BBQs and outdoor living, with peaceful green space as your backdrop. Ideal for families, students, or professionals, this home is just minutes from Lansdowne Place, Costco, Hwy 115, public transit, Fleming College, and major retailers. Appliances Included: Fridge, Stove, Washer & Dryer. Don't miss your chance to live in a well-located, move-in-ready unit with everything you need right at your doorstep! (id:60365)
280 Cambridge Road W
Fort Erie, Ontario
Just located steps away from the Pristine Bay Beach in Crystal Beach, Built in 2019. The home features a sun filled, open concept main floor with 9 ft ceiling, floating staircase, fully fenced backyard open concept living, dining & kitchen etc. (id:60365)
957 Beach Boulevard
Hamilton, Ontario
Welcome to an extraordinary waterfront property on prestigious Beach Boulevard in Hamilton! With 104 feet of frontage, this designated historic gem offers breathtaking, unobstructed lake views a rare find in this coveted location. The main residence seamlessly blends historic charm with modern upgrades, featuring 4 bedrooms, 2.5 bathrooms, and a spacious layout. Multiple living areas including a living room, family room, and dining room create a warm and inviting atmosphere. At the heart of the home is a beautiful wood-burning masonry heater that makes an excellent alternate heat source and includes a pizza oven. A major addition in 2008 expanded the space while maintaining its timeless character. Step outside to incredible outdoor living spaces a wrap-around porch along the front of the house, a deck spanning the entire rear, and a massive second-floor balcony with a hot tub, all designed to take full advantage of the stunning lake views. The property also includes a separate in-law suite with 1 bedroom, 1 bathroom, kitchen, vaulted ceilings, and a cozy gas fireplace, offering an ideal space for guests, family or rental potential. Plenty of parking as well as a detached 2 car garage. This is truly a rare chance to own a piece of history in a prime lakeside setting. (id:60365)
5178 Fifth Line
Erin, Ontario
This lovely sidesplit home with double car attached garage is a fabulous escape to the beautiful countryside of Erin. Look out from your living room to the amazing backyard with a pond containing koi fish and long country views. Short distant drive to Erin or Hillsburgh for supplies. Main bath was updated in 2021, Propane furnace 2021, Roof 2019,, Front Bay window 2020, Well pump 2024, Heater in Garage - propane; Cozy recreation room with wood burning stove. Enjoy! (id:60365)
2274 Southport Crescent N
London South, Ontario
ELIGIBLE BUYERS MAY QUALIFY FOR AN INTEREST- FREE LOAN UP TO $100,000 FOR 10 YEARS TOWARD THEIR DOWNPAYMENT . CONDITIONS APPLY....READY TO MOVE IN - NEW CONSTRUCTION ! CATALINA functional design offering 1632 sq ft of living space. This impressive home features 3 bedrooms, 2.5 baths, ,1.5 car garage. Ironstone's Ironclad Pricing Guarantee ensures you get: 9 main floor ceilings Ceramic tile in foyer, kitchen, finished laundry & baths Engineered hardwood floors throughout the great room Carpet in main floor bedroom, stairs to upper floors, upper areas, upper hallway(s), & bedrooms Hard surface kitchen countertops Laminate countertops in powder & bathrooms with tiled shower or 3/4 acrylic shower in each ensuite Paved driveway Visit our Sales Office/Model Homes at 674 Chelton Rd for viewings Saturdays and Sundays from 12 PM to 4 PM. Pictures shown are of the model home. This house is ready to move in. (id:60365)
2258 Southport Crescent N
London South, Ontario
ELIGIBLE BUYERS MAY QUALIFY FOR AN INTEREST- FREE LOAN UP TO $100,000 FOR 10 YEARS TOWARD THEIR DOWNPAYMENT . CONDITIONS APPLY. NEW CONSTRUCTION HOME WITH RENTAL ONE BEDROOM APARTMENT ! Discover your path to ownership with the CATALINA Flex Haus! The spacious 2233 (total sq ft of finished space) , 4-bedroom, 3.5-bathroom and 2 kitchens home is located in the sough after Summerside . The bright main level features a large living/dining room with natural light and a chefs kitchen with ample counter space. Upstairs, the primary suite offers a private bathroom and walk-in closet, two additional bedrooms and a full bathroom. The finished basement includes one bedroom, bathroom, and kitchen, perfect for a rental unit or in-law suite. The basement private entrance located at the side of the house ensures privacy and convenience for tenants. Ironstone's Ironclad Pricing Guarantee ensures you get: 9 main floor ceilings Ceramic tile in foyer, kitchen, finished laundry & baths Engineered hardwood floors throughout the great room Carpet in the bedrooms, stairs to upper floors, upper areas, upper hallway(s). Don't miss this opportunity to own a property that offers flexibility, functionality, and the potential for additional income. Pictures shown are of the model home. This house is ready to move in. Visit our Sales Office/Model Homes at 674 CHELTON RD for viewings Saturdays and Sundays from 12 PM to 4 PM. Down payment is 60k. (id:60365)
2024 Evans Boulevard
London South, Ontario
ELIGIBLE BUYERS MAY QUALIFY FOR AN INTEREST- FREE LOAN UP TO $100,000 FOR 10 YEARS TOWARD THEIR DOWNPAYMENT . CONDITIONS APPLY ...READY TO MOVE IN -NEW CONSTRUCTION! THE BERKELEY - sought-after multi-split design offering 1618 sq ft of living space. This impressive home features 3 bedrooms, 2.5 baths, and the potential for a future basement development , all for under 800k! Ironclad Pricing Guarantee ensures you get ( at NO additional cost ) : 9 main floor ceilings / Ceramic tile in foyer, kitchen, finished laundry & baths/ Engineered hardwood floors throughout the great room / Carpet in main floor bedroom, stairs to upper floors, upper areas, upper hallway(s), & bedrooms /Hard surface kitchen countertops / Laminate countertops in powder & bathrooms with tiled shower or 3/4 acrylic shower in each ensuite Stone paved driveway . Pictures shown are of the model home. This house is ready to move in! Deposit required is 60k.Visit our Sales Office/Model Homes at 674 CHELTON ROAD for viewings Saturdays and Sundays from 12 PM to 4 PM . (id:60365)
668 Chelton Road S
London South, Ontario
ELIGIBLE BUYERS MAY QUALIFY FOR AN INTEREST- FREE LOAN UP TO $100,000 FOR 10 YEARS TOWARD THEIR DOWNPAYMENT . CONDITIONS APPLY...READY TO MOVE IN -NEW CONSTRUCTION! introducing the Macallan design ! Ready to move bungalow with finished basement, With over 2400 sq ft of finished living space , this home offers 2+1 bedrooms and 3 baths backing onto green space. Ironclad Pricing Guarantee ensures you get: 9 main floor ceilings Ceramic tile in foyer, kitchen, finished laundry & baths Engineered hardwood floors throughout the great room Carpet in main floor bedroom, stairs to upper floors, upper areas, upper hallway(s), & bedrooms Hard surface kitchen countertops Laminate countertops in powder & bathrooms with tiled shower or 3/4 acrylic shower in each ensuite Paved driveway, Visit our Sales Office/Model Homes at 674 Chelton Rd for viewings Saturdays and Sundays from 12 PM to 4 PM This house is ready to move in. Pictures are of the model home. (id:60365)
15274 Danby Road
Halton Hills, Ontario
Luxury Living in a Prime Location!!!Detached, all-brick executive home,High Ceiling, 5+2 bedrooms, 6 baths, and almost 4500 sq. ft. of elegant living space (3128 Above grade + Finished Basement)!!! A finished basement with two separate entrances,2 bedrooms and a office, ideal for generating potential income, in-laws !!! The heart of the home features an upgraded kitchen ,Extended Cabinets, Large Island, complete with elegant granite countertops and modern stainless steel appliances. Crown moulding and hardwood flooring !! The open concept layout is ideal for modern living and entertaining,Main floor ceiling sound system !!!Spacious family room with custom built entertainment unit !!The main floor boasts a spacious dining, living, and family room with an electric fireplace !!!Upstairs, you will find the large 2 master bedrooms with a 5-piece ensuite bathroom and walk-in closet. Three additional spacious bedrooms and two full bathrooms complete the upper level!!!Pot lights outside and inside the house.Complete stone interlocking on front and sides of the home (60% on the backyard)!!!!This location is within close proximity to all amenities, schools, golf courses, parks and trails, and much more. (id:60365)
903 - 4015 The Exchange
Mississauga, Ontario
Amazingly Beautiful, Brand New, Never Lived In 2 Br, 2 Wr Condo at Prestigious Exchange District. Live at the Heart of City. Beautiful, Bright & Spacious 2 Bedroom Suite with Modern Luxurious Finishes. Interior Design & Finishes include: 9' ceilings, B/I Appliances, Italian Kitchen Cabinetry, Quartz countertops, Smart Access System, Geothermal heat source and more.. Comes with 1 Locker. Urban Living at its best. Laminate Floors Throughout. Open Concept Layout. Big Windows Provide Plenty of Natural Light. Both Bedrooms with Big Windows and Closet. Open Concept Kitchen with Built In Appliances. Easy access to Highway 403, steps to Square One Mall, Transit, Future LRT, Restaurant, Shops & more. Short drive to 401 and QEW. One Locker included. Brand New Fridge, Stove, Dishwasher, Washer, Dryer (id:60365)
1310 - 2481 Taunton Road
Oakville, Ontario
Experience elevated living in the heart of Oakville with this beautifully maintained offers a thoughtfully designed layout featuring a generous walk-in closet and a sleek, modern condominium, where luxury and convenience blend seamlessly. This spacious one-bedroom suite bathroom. The open-concept living and dining area is flooded with natural light, creating a warm and welcoming ambiance from the moment you enter. At the heart of the home, the stylish kitchen boasts gleaming quartz countertops and premium stainless steel appliances ideal for both everyday cooking and enjoying your morning coffee. Step out onto your private balcony and take in the stunning, unobstructed views of the Niagara Escarpment from the Living room, Balcony, and Bedroom with a charming glimpse of Lake Ontario visible from the balcony. This unit comes complete with a dedicated parking space and a storage locker, offering you both convenience and peace of mind. Don't miss the chance to call this elegant retreat your home. (id:60365)
154 Pressed Brick Drive
Brampton, Ontario
Welcome to this beautifully updated freehold townhome (no maintenance fees) in the heart of Brampton, ideally located at Hurontario & Bovaird! This well-maintained home features numerous upgrades including California shutters, newer windows & roof, a stucco exterior, and a stunning stone patio with walkway, stone planters, gazebo, deck, and newer fencing perfect for outdoor living. The updated kitchen boasts a new backsplash, countertop, with stainless steel appliances, including stand alone freezer for extra storage, tile flooring, and a bright eat-in kitchen area. The spacious primary bedroom offers a walk-in closet and semi-ensuite bath. Enjoy the convenience of a partially finished basement with great potential, keyless door lock, central vacuum, and 2 parking spaces. Walking distance to Walmart, Fortinos, shopping mall, schools, transit, and trails. Easy access to Hwys 407 & 410. Move-in ready don't miss this one! (id:60365)


