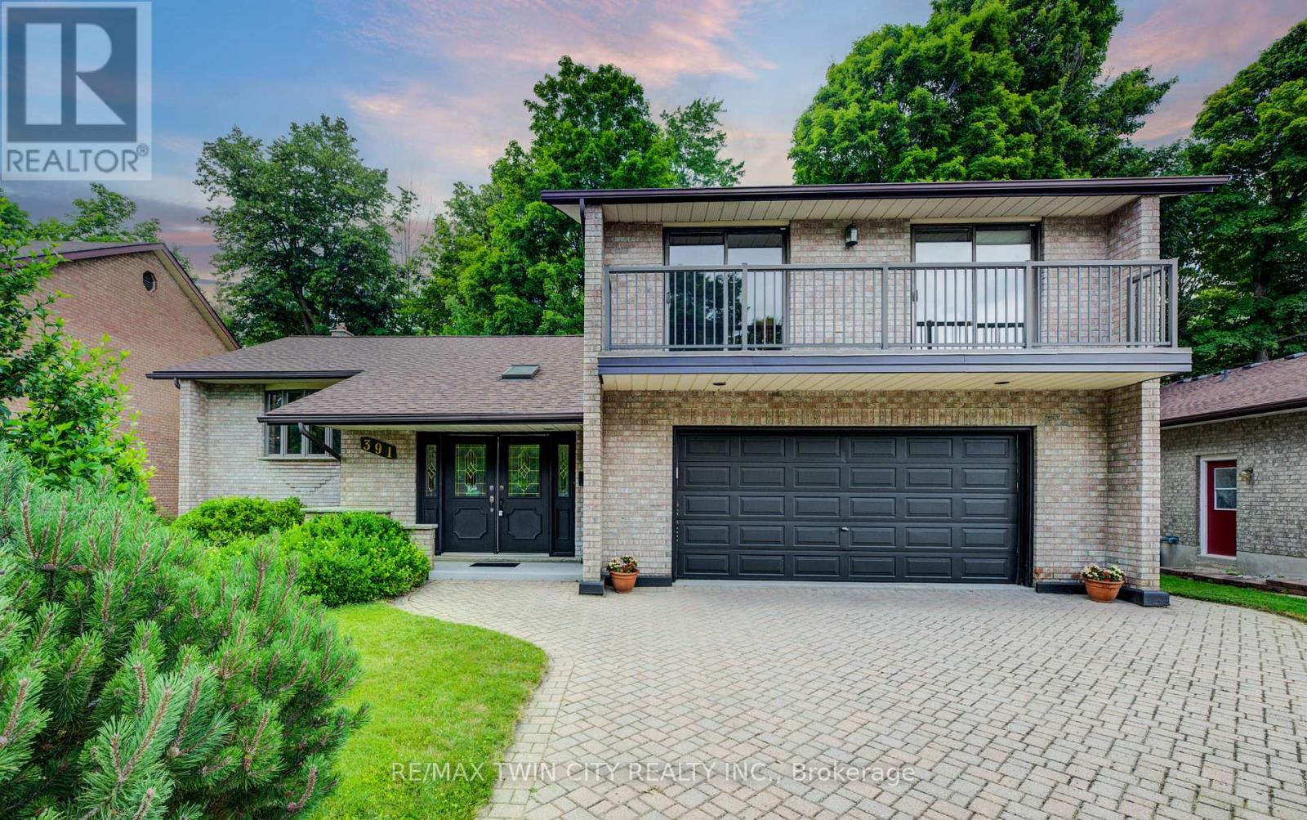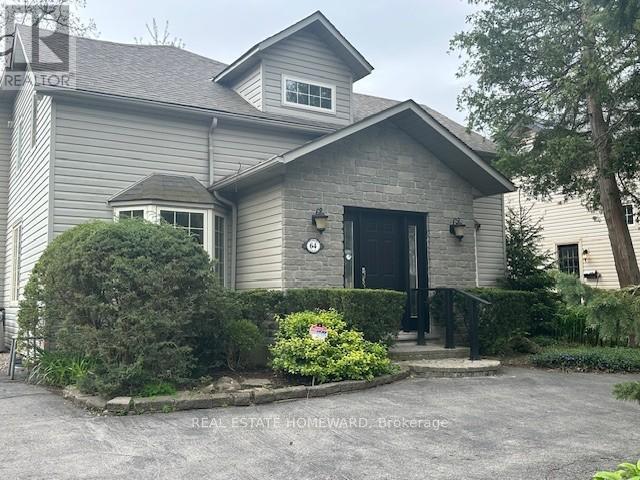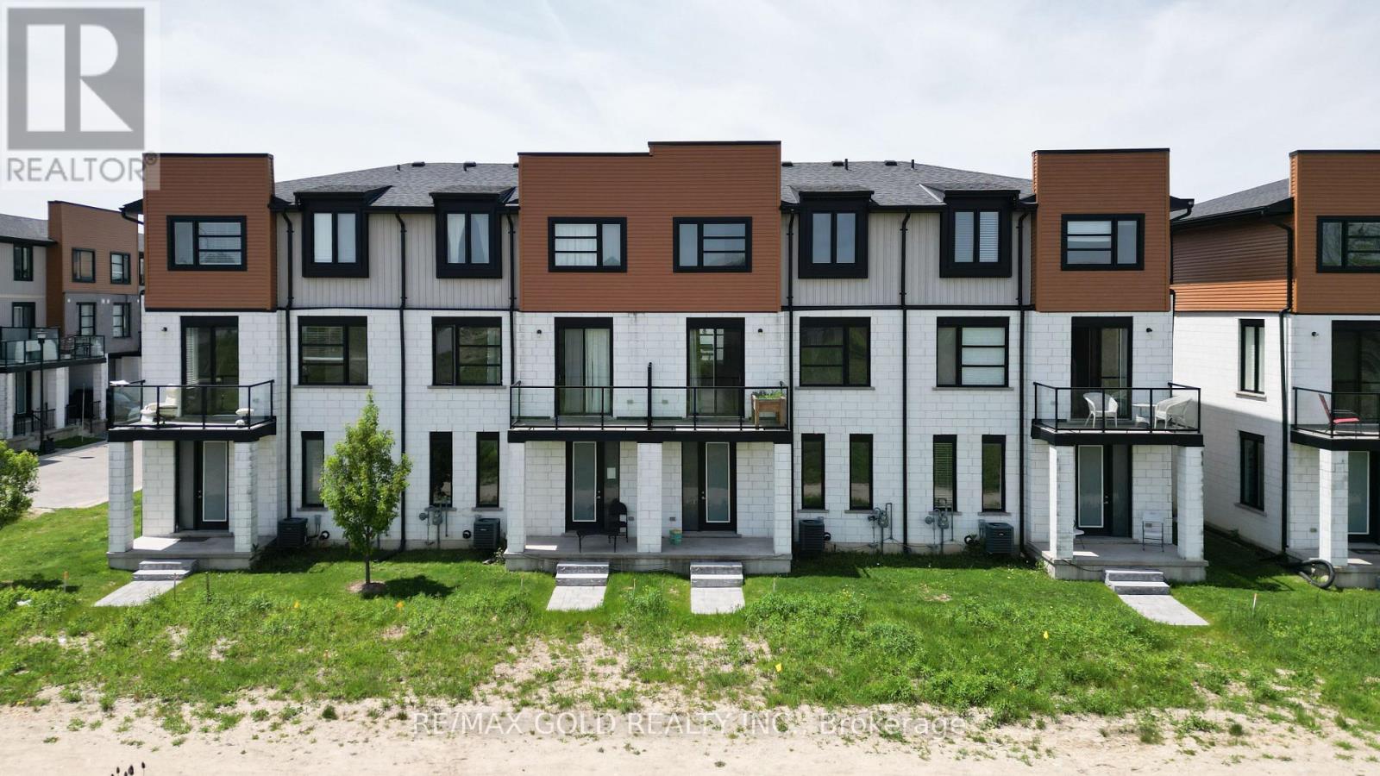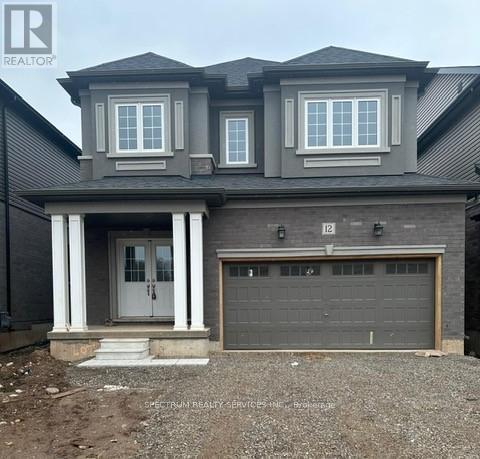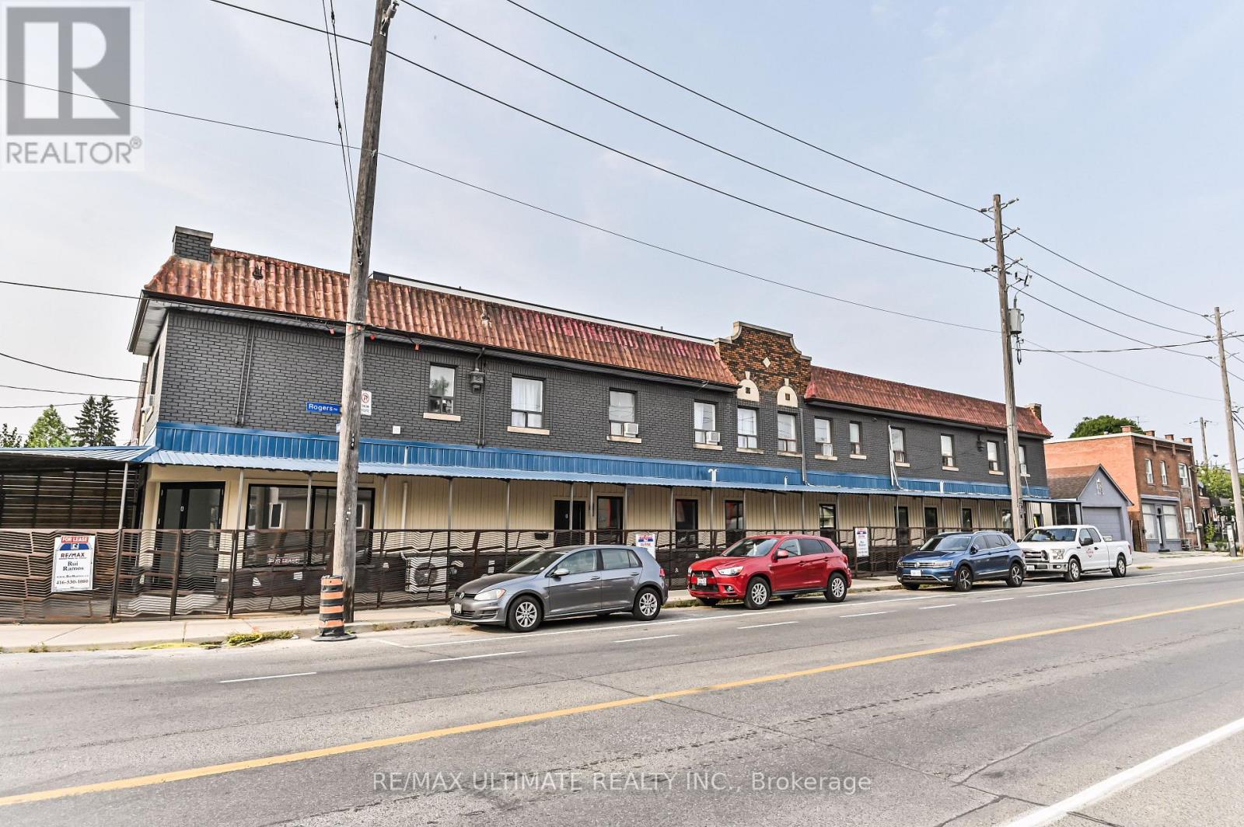25 Bayview Road
Kawartha Lakes, Ontario
Welcome to your perfect getaway or year-round home on the shores of sought-after Cameron Lake. This well-maintained 2-bedroom, 1-bathroom lakefront gem offers incredible waterfront living just minutes from town and an easy commute to the GTA. Nestled on a beautifully landscaped and fully fenced lot, this property boasts an improved 88ft shoreline featuring armor stone and a clean, hard-bottom waterfront perfect for swimming, boating, and fishing on the Trent Severn Waterway. Enjoy the convenience of a detached 1-car garage and an additional storage shed, offering great potential to convert into a cozy Bunkie for guests. The outdoor space is ideal for entertaining, relaxing, or simply soaking in the stunning lake views. Whether you're looking for a peaceful weekend escape or a full-time residence, this property offers it all natural beauty recreational opportunities, and proximity to all amenities. Don't miss your chance to own a piece of paradise on Cameron Lake! (id:60365)
117 Churchill Park Road
Chatham-Kent, Ontario
Great curb appeal, bright and spacious, fully finished 4-bedroom, 4-bath detached home with legal basement. Almost brand new (1.5 years old) and includes Tarion Warranty. Situated on a 40' x 119' lot with approximately 3,033 sq/ft of finished living space in a family-friendly neighborhood. Features open-concept layout, high ceilings, wide staircases. Gourmet kitchen with 3' x 8' quartz island, carpet-free throughout. XL concrete front porch, stone patio, and deck with gas and electrical BBQ hookups. Wood shed (8' x 10'), double car driveway, attached garage with inside entry to mudroom (XL closet) plus side entrance. Fenced yard. Basement includes bedroom with full ensuite, rec room, XL windows, two laundries, two ensuites, three walk-in closets, premium finishes, brick front, maintenance-free metal siding, commercial-grade basement flooring, two thermostats and 200 amp electrical (potential for EV charging, hot tub, pool installs, in-law suite or rental income). Easy access to Highway 401, schools, college, parks, shopping, etc. (id:60365)
391 Northlake Drive
Waterloo, Ontario
**OPEN HOUSE Sun, Aug 17, 2-4pm** Backing onto tranquil greenspace and offering over 4,700 sq ft of thoughtfully designed living space, this custom-built sidesplit in Waterloo West is a rare gem. Nestled in one of the city's most sought-after neighbourhoods, this beautifully maintained home strikes the perfect balance between peaceful retreat and modern comfort. Surrounded by mature trees and natural beauty, the property welcomes you with vaulted ceilings, abundant natural light, and an airy, open layout that feels both spacious and inviting. Freshly painted throughout and featuring brand-new flooring, the home is move-in ready while retaining timeless charm. Upstairs, you'll find four generously sized bedrooms, including a serene primary suite complete with a private balcony perfect for enjoying tree-lined views and a sense of calm that feels miles from the city, yet is just minutes away from everything Waterloo has to offer. The cleverly designed walk-up basement excavated beneath the garage boasts soaring ceilings and oversized windows that flood the space with light. Whether you're envisioning a home theatre, gym, games room, or quiet retreat, the possibilities are endless. Step outside onto the newly built deck that spans the entire back of the home ideal for morning coffees, evening dinners, or simply soaking in the natural surroundings of your private, wooded sanctuary. Lovingly built and still owned by the original family, this home blends comfort, character, and a strong connection to nature in a premier location. Don't miss this unique opportunity in the heart of Waterloo West. (id:60365)
20 - 348 Highland Road W
Hamilton, Ontario
Welcome to easy, low-maintenance living in this charming condo townhouse! Perfectly suited for first-time buyers, downsizers, families or busy professionals. The spacious primary bedroom is a true retreat, featuring two closets and a private ensuite. Enjoy the benefits of low condo fees, giving you peace of mind and affordability. The unfinished basement offers great potential for future customization-whether you're dreaming of a rec room, home gym, or extra family room. The bonus attic space with storage is unlike any townhouse out there. There is plenty of visitor parking and lots of amenities within walking distance. Convenient, comfortable, and move-in ready, this home is ideal for those seeking space, simplicity, and value. Book your showing today! (id:60365)
137 Commissioners Road E
London South, Ontario
Absolutely Phenomenal And Spacious (2,200 Square Foot Luxury Ranch On More Than Half An Acre In Exclusive Highland Woods In South London, Close To Highland Golf & Country Club With Quick Access To 401). Exceptionally Distinctive Home With A Striking Open-Concept Design, A Granite Kitchen, Separate Laundry, And A Private Backyard. Ideal For People With Extended Families Or Those Who Work From Home. Beautiful Patio Spaces, An 18' X 12' Pool Spa With Walk-In Stairs (New Pump, Filter, And Heater 2021), An Enormous Walk-In Glass Shower In The Master Bathroom, 2 Natural Fireplaces, A Stunning White Kitchen With Quartz Counters & Backsplash, An 11-Foot Island, And More. The Property's Driveway And Entrance Are Located Off Quiet Carnegie Lane. (id:60365)
1100 Bruce Street
Sarnia, Ontario
This beautifully updated brick bungalow offers the ideal blend of comfort, space, and location. Nestled on a cul-de-saq street in a safe and family-friendly neighbourhood, this home is just a short walk from the turquoise shores of Lake Huron and its inviting public beaches. Not only is this home perfect for a growing familyits also a fantastic downsizing opportunity. Enjoy main floor living, while the fully finished basement with a separate entrance offers excellent potential as a high-end vacation rental or private in-law suite.With 3+3 bedrooms and 3 full bathrooms, theres room for everyonewhether youre hosting guests, growing your family, or looking for a flexible layout. The brand new kitchen shines with modern finishes, and the finished rec room adds extra space for relaxation, play, or entertaining.Step outside and enjoy the large backyard, complete with a new oversized deckperfect for summer barbecues and making memories. A new driveway fits 4 cars, and youll love the convenience of being just a stroll away from LCBO, Sunripe Market, and local shops and amenities.Located near top-rated schools, this is a home where families can thrive.Move-in ready and packed with recent upgrades, this is a rare opportunity to own a serene retreat in one of the most desirable areas near Lake Huron.The Disclosure: The Agent is related to the seller.Some updates include: New Kitchem, Brand new Fridge, New Deck, New Driveway, Upgraded electricity, Two new Bathrooms, 3 New Basement Bedrooms, Cameras, Roof 2020 (id:60365)
64 Academy Street
Hamilton, Ontario
Welcome to 64 Academy Street. This well-maintained and lovingly renovated home, located in the desirable town of Ancaster, is just minutes away from hiking trails, shops, restaurants, schools, and several golf courses. It is available now. Imagine basking in the sun while enjoying the view of your Perennial Garden beds or resting in the shade of Mature trees. This well landscaped and fully fenced private backyard also has a gazebo and natural gas hook-up on the deck with sliding glass doors from the kitchen. The house has a 2-storey addition built in 1995. With pristine hardwood floors throughout the main level and a large open kitchen, you can enjoy hosting friends and family in this living space. Some unique features include French pocket doors with beveled glass in the kitchen/Den. Gas fireplace surrounded by a beautiful hardwood mantel in the living room, Brand new high efficiency furnace, a Brand new dishwasher, and a well-maintained roof which was redone in 2020. At the front of the house, there is a circular driveway surrounded by mature coniferous trees with room for several cars and bordered by a perennial bed. Walkout to an enormous garden with a fully fenced private and mature lot surrounded by trees and wildlife. Upstairs, you can enjoy the large principal bedroom with a jacuzzi, walk-in closet and beautiful view of the backyard. The two additional bedrooms include a large bedroom with an oversized double closet and a third bedroom that can be utilized as a bedroom or office. Partially heated driveway in front of garage plus a Sprinkler system. (id:60365)
886 West Village Square
London North, Ontario
3 Storey Modern Luxury Condo Townhouse: 4 Bed, 4 Bath W/ 2 Car Garage, 2 Outdoor Terraces: 1 In Front, 2nd At Back. More Functional Living Space. Open Concept Living-Family,Dinning. Kitchen W/ SS Appliance, Countertop, Center Island & Large Pantry. Upper Flr: Master Bedroom W/ Closet & 3Pc Ensuite Plus Other 2 Good Size Bedrooms, 3 Pc Washroom &Laundry. Main Flr Has Additional 4th Bedroom W/ 3Pc Ensuite & W/I Closet (id:60365)
29 Unity Side Road
Haldimand, Ontario
Discover the perfect canvas for your dream lifestyle on this breathtaking 40-acre property, where nature's beauty meets endless possibilities. A tranquil pond glistens under the sun, surrounded by a lush forest (about 10 acres of Trees!) that invites exploration and peaceful serenity. Located between the bustling areas of Hamilton, Ancaster and Caledonia with Zoning for both residential and agricultural use, this land offers the rare opportunity to build your familys forever home, cultivate a garden, source your own Maple Syrup, or continue the current farming. Picture evenings filled with stunning sunsets painting the sky in vibrant hues, and winters spent skating on the frozen pond with loved ones. Whether you seek a peaceful retreat and/or a place to grow and thrive, this land promises an idyllic escape from the everyday, where memories are made in every season. Your dream lifestyle awaits. (id:60365)
12 Sherril Avenue
Brantford, Ontario
Move To Branford's Best Selling Community In 30-90 Days; Buy Direct From The Builder. The "Glasswing 4" Model has over 2,194 Sq. Ft., 4 Bedrooms, 2.5 Baths. Modern Oak Staircase, Laminated Hardwood Floors On Main, Over $42K In Extra Upgrades Included In Purchase Price. (id:60365)
Store - 140 Rogers Rd
Toronto, Ontario
OFFICE SPACE - RETAIL - SMALL BUSINESS OFFICE - Main Floor Open Space - Rogers Rd. Exposure - Main Floor 30 ft by 12.5 ft + Basement Tenant Pays Hydro - Rough-in Laundry in Basement - Bathroom in Basement - (id:60365)
1214 Anthonia Trail
Oakville, Ontario
Executive New End-Unit Townhome in Joshua Meadows. Discover The Arbourview one of the largest models available from Valery Homes, offering 3,107 sq. ft. of exceptional living space. This brand-new, never-lived-in executive end unit is bright, spacious, and designed for modern family living. The open-concept main floor features engineered wood flooring, elegant tile, and a gourmet kitchen with quartz countertops and stainless-steel appliances. The living and dining areas are enhanced by stylish waffle ceilings with pot lights and a cozy gas fireplace, creating a warm and inviting atmosphere. Upstairs, the generous primary suite boasts a luxurious 5-piece ensuite with freestanding tub, glass shower, and large walk-in closet. The second bedroom features its own private balcony, while the third bedroom offers oversized windows that flood the room with natural light. The private loft-level retreat includes a 3-piece ensuite and its own balcony, ideal for guests or extended family. The builder-finished basement adds valuable living space, while the single-car garage with inside entry offers convenience. Located in the sought-after Joshua Meadows neighbourhood, this home blends luxury, comfort, and an unbeatable location. (id:60365)



