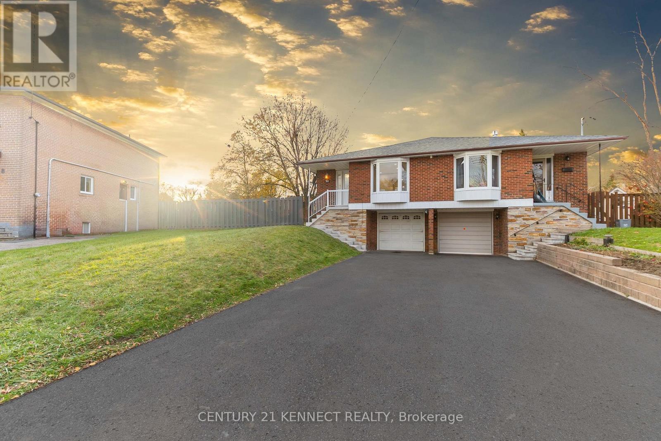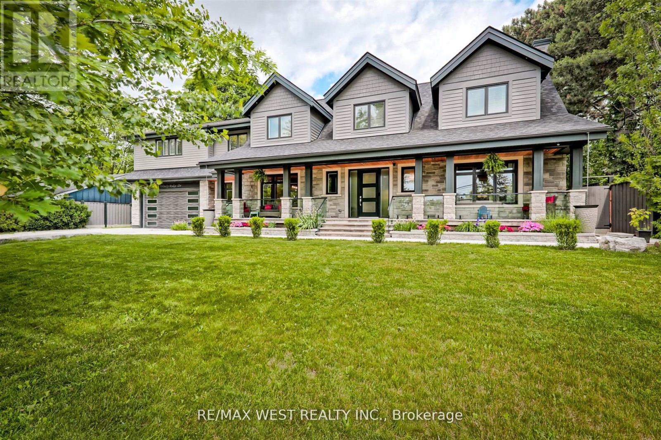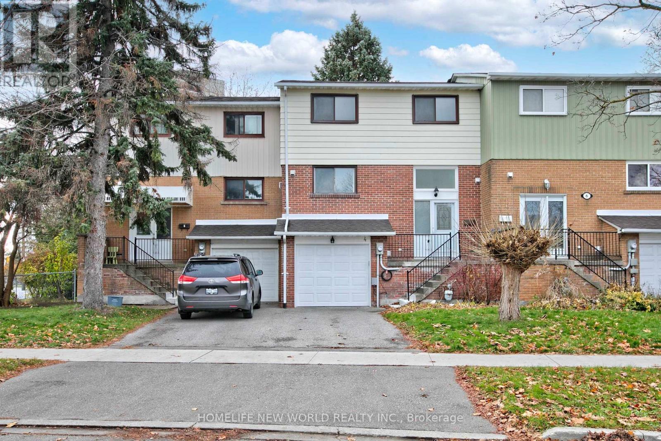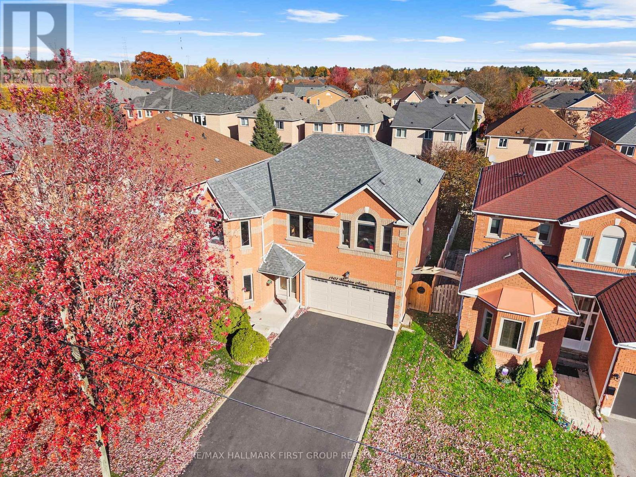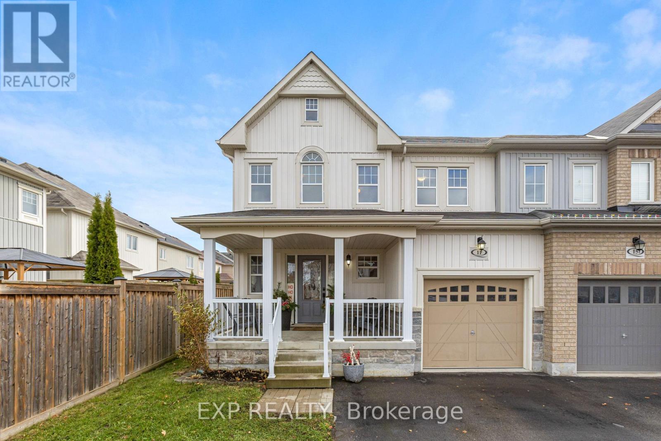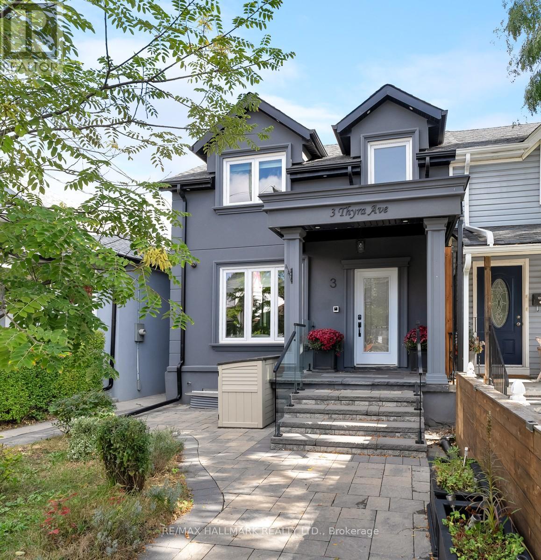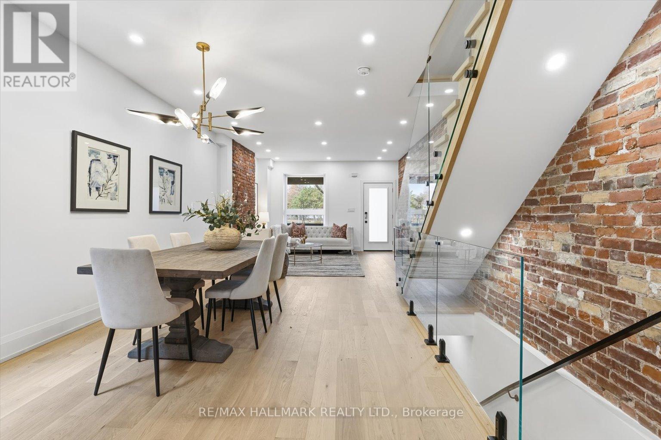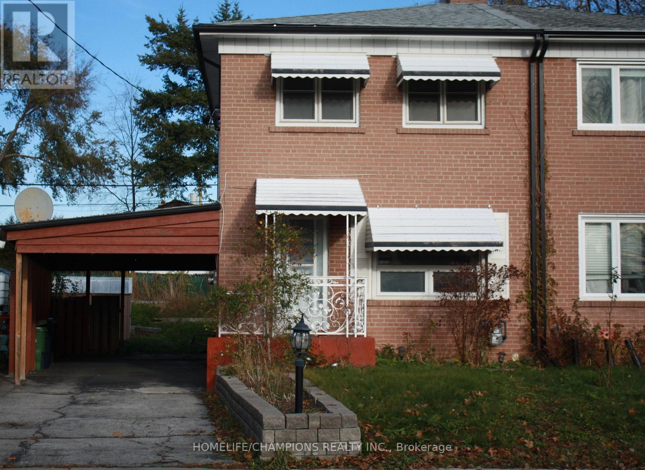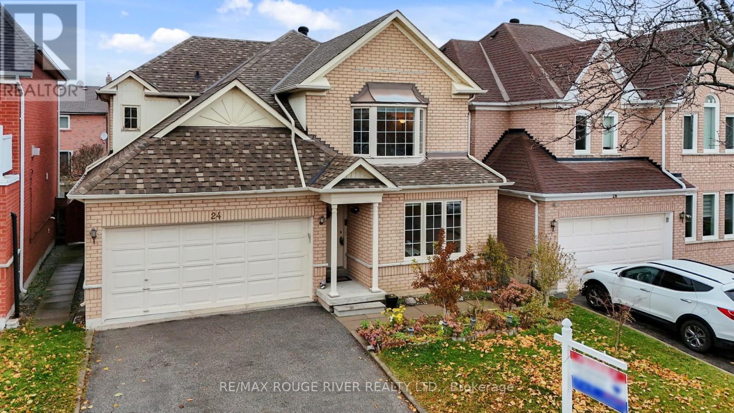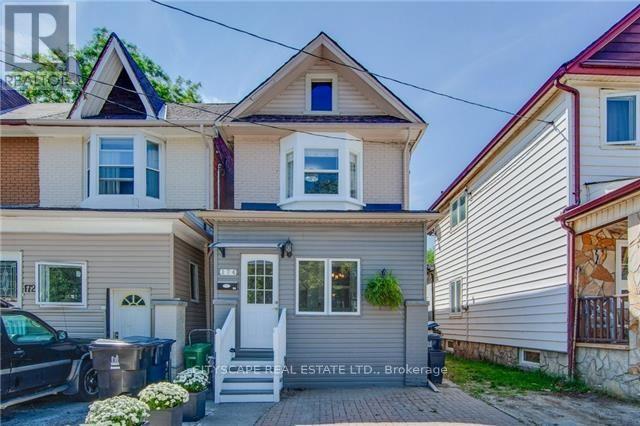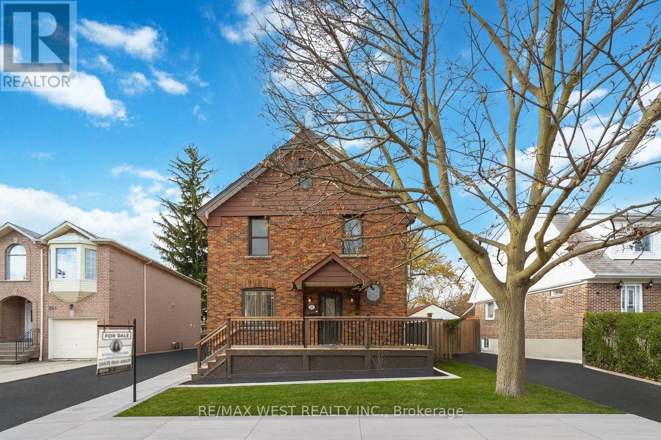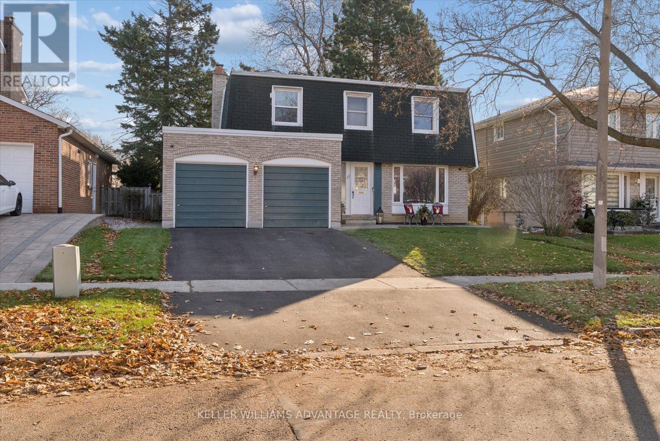30 Greyabbey Trail
Toronto, Ontario
Welcome to 30 Greyabbey Trail, a fully upgraded semi-detached home featuring a self contained in-law suite (with a side entrance) in the desirable pocket of Guildwood. This home boasts an oversized and bright main floor with 3 bedrooms, a full bathroom and a dedicated laundry room. The kitchen features an eat-in dining area, brand new cabinets, quartz countertops and stainless steel appliances. The basement offers two spacious bedrooms, 1.5 bathrooms, a sideentrance, washer/dryer and a stunning kitchen. The home features a massive backyard lot perfect for entertaining and enjoying the outdoors. Guildwood is one of Scarborough's most desirable pockets- this home is steps from Lake Ontario, countless trails and parks and local amenities. Homes this perfect rarely hit the market, book your showing today! (id:60365)
18 Windy Ridge Drive
Toronto, Ontario
Windy Ridge Dr Is Known For Its Quiet Character-Wide Lots, Mature Trees, And An Established Sense Of Calm. Set On An Impressive 100-Foot Wide Property, This Meticulously Maintained Home Offers A Rare Combination Of Openness, Quiet Luxury, And Well-Resolved Design Choices In One Of The Bluffs' Most Sought-After Pockets. The Home's Curb Appeal Is Undeniable, With A Classic Two-Storey Brick Façade, A Full-Length Veranda, And Exterior Lighting That Gives The Property A Graceful Presence After Dark. The Approach Is Understated And Refined, While The Expansive Backyard Serves As A True Extension Of The Living Space. A Timber-Frame Pergola And All-Season Hot Tub Create An Outdoor Setting That's Inviting And Functional In Every Season. Inside, The Home Offers A Natural Flow Between Its Principal Rooms, With A Kitchen Designed To Be The Centre Of Daily Living. Vaulted Ceilings Enhance The Upper Level, Where The Primary Suite Provides A Calm, Retreat-Like Setting. A Self-Contained Lower-Level Suite With Its Own Entrance Adds Versatility For Extended Family Or Flexible Living Arrangements. For Those Who Value Practical Luxury, The Heated, Double-Height Garage With Drive-Through Capability Is A Standout Feature, Complemented By A Heated Double-Width Driveway For Effortless Winter Living. Life On Windy Ridge Dr Offers A Sense Of Ease-Morning Walks To Nearby Parks And The Waterfront, Peaceful Evenings Outdoors, And Convenient Access To Downtown When Needed. A Rare Opportunity To Enjoy Space, Quality, And A Relaxed Lifestyle On One Of The Bluffs' Premier Streets. (id:60365)
4 Glen Springs Drive
Toronto, Ontario
Excellent Location! Move-In Ready! Fully Renovated Spacious & Bright 4 Bedroom Townhouse In High Demand Area.One Of The Most Functional Layout Units On The Street, New Wood Floor, New Modern kitchen with New appliances,New quartz countertops, New Modern Washroom,New LED lighting ...etc.Steps To Bridlewood Mall, Ttc,Park & School.W/O Basement, Direct Access To Garage, a large, spacious Private Fenced Beatiful Garden.This house offers low maintenance fees ( $266 , Including Water !) and a spacious garden, giving it the feel of a freehold property. HWT Owned. (id:60365)
1907 Woodview Avenue
Pickering, Ontario
Proudly offered for the first time by the original owners, this meticulously maintained all-brick 4-bedroom, 4-washroom home sits in Pickering's prestigious Highbush community. Featuring 9 ft ceilings on the main floor, hardwood floors throughout, and a custom kitchen with upgraded cabinetry and granite countertops overlooking the family room, this home offers over 4,000 sq ft of total living space and true pride of ownership. No sidewalk for extra parking, and nestled in one of Pickering's most desirable neighbourhoods with quick access to schools, parks, shopping, and major commuter routes. This is a must see! Windows (2021), AC & Furnace (2024), Basement (2025), Roof (2015), Kitchen (2015) (id:60365)
11 Robb Lane
Clarington, Ontario
Welcome to 11 Robb Lane - the perfect starter home for young families! This bright, neutral 3-bed, 2.5-bath semi offers an unbeatable location in a family-friendly neighbourhood with a brand-new elementary school opening in early 2026 -no school bus needed! Enjoy summer living on the oversized back deck with a beautiful gazebo in a fully fenced yard, ideal for kids and pets. Fresh 2025 A/C, single-car garage, and great commuter access to the 401, 407 & GO. A warm, move-in ready home in a growing community you'll love! (id:60365)
3 Thyra Avenue
Toronto, Ontario
Refined Comfort Meets Contemporary Urban Elegance in this 3+2 bedroom, 3 1/2 bath, Semi-Detached residence with 2-lane private parking, set on a generous 23.21 x 127.75 ft. lot. Fully gutted to the studs and rebuilt in 2023, this reimagined home features engineered hardwood floors throughout and a thoughtfully designed open-concept main level that blends spacious living and dining areas. The gourmet kitchen serves as a stunning centerpiece, outfitted with SS appliances (2023), striking quartz countertops/backsplash, and a functional center island. From here, step out onto an inviting deck that overlooks a private, fully fenced backyard-optimal for relaxation and entertaining. The custom glass stairway, which adds a modern and airy feel to the home's interior, takes you upstairs, where you will find sunlit bedrooms, including a serene primary bdrm with a walk-in closet and a stylish 3-PC ensuite (2023). Two additional bedrooms share a modern 3-piece bath. The finished basement extends the living space with a full kitchen, combined living area, two bedrooms, and a 3-PC bath, offering ample space for family or guests, and a walk-out to the backyard with a lush green lawn and professionally designed stone landscaping. A stone pathway leads to the inviting front entrance, framed by seasonal planters and meticulously curated stone work that adds a welcoming and sophisticated touch year-round. Located just steps from Victoria Park Subway, Danforth GO Station,Taylor Creek Park, and several major grocers, this home offers exceptional convenience. Nearby school options include Secord ES (French Immersion), East York Collegiate, ES Michelle-O'Bonsawin, EE La Mosaïque, and Beaches Alternative Junior School. Enjoy easy access to the vibrant Danforth and scenic Woodbine Beach! A fantastic opportunity to own a home within a thriving community that artfully combines modern luxury with everyday comfort. Walkers Paradise with a Walk Score of 95 and an excellent Transit Score of 86! (id:60365)
51 Withrow Avenue
Toronto, Ontario
51 Withrow Avenue Unveils A Picture-Perfect Semi-Detached Gem In The Heart Of North Riverdale - A Home That Effortlessly Marries Character, Comfort, And Pure Urban Allure. Lovingly Renovated And Spanning Approximately 2,000-2,500 Sq. Ft., This Three-Storey Beauty is located Coveted Withrow Avenue Junior Public School District, Offering Both English And Early French Immersion. From The Moment You Arrive, The Home Captivates -A Classic Brick Exterior Opens Into A Chic, Open-Concept Main Floor Crafted For Modern Living While Honouring Timeless Charm. Gleaming Hardwood Floors, Elegant Built-Ins, And Sophisticated Finishes Set A Warm, Inviting Tone - Perfect For Effortless Everyday Living Or Stylish Entertaining. At The Heart Of The Home Lies A Bespoke Chef's Kitchen, Anchored By A Generous Island That Naturally Draws People Together. Whether You're Creating Weeknight Comfort Meals Or Hosting A Lively Weekend Brunch, This Space Makes Every Moment Feel Instantly Special. The Upper Levels Offer A Series Of Beautiful, Light-Filled Bedrooms And Bathrooms Including A Dreamy Primary Retreat Complete With A Walk-In Closet, Luxe Five-Piece Ensuite, And A Private Loft-Like Deck - Your Personal Urban Sanctuary For Morning Coffee Or Sunset Unwinding. A Fully Finished Basement Adds A Layer Of Flexibility, Ideal For Growing Families, A Media Lounge, Guest Suite, Or Creative Workspace. Outside, The Magic Continues. Perfectly Positioned Between Withrow Park And Riverdale Park , You're Surrounded By Two Of Toronto's Most Iconic Green Spaces Offering Sports Fields, Scenic Trails, Playgrounds, Seasonal Activities, And A Beautiful Daily Backdrop To Life. Here, You're Not Just Buying A Home - You're Stepping Into A Vibrant, Community-Driven Neighbourhood. With Charming Shops, Cozy Cafés, Streetcar Access, And Broadview And Danforth Station Just A Short Stroll Away, Convenience Seamlessly Meets Lifestyle. This Is More Than A House - It's A Sensual Blend Of Location, Character, And Community. (id:60365)
41 Medway Crescent
Toronto, Ontario
Semi -Detached home located In the Bendale Community***few minutes walk to Thompson Park & minutes drive to Scar Town Centre, HWY 401,Hospital,Subway Station*** (id:60365)
24 Adenmore Road
Toronto, Ontario
Welcome to 24 Adenmore Rd - a beautifully maintained, original-owner detached home in the highly desirable West Rouge / Rouge Hill neighbourhood. This warm and inviting 3-bedroom, 3bath residence offers approx. 1,839 sq ft of bright, functional living space on a quiet, family-friendly street just steps from Rouge Hill GO Station and the spectacular waterfront trail. Pride of ownership shines throughout, with a layout that flows effortlessly and natural light streaming into every room. The main level features generous living and dining spaces, perfect for gatherings and everyday comfort. A welcoming family room overlooks the backyard, while the eat-in kitchen offers a walk-out ideal for morning coffee or evening BBQs. Upstairs, you'll find three well-sized bedrooms, including a serene primary suite with walk-in closet and private 4pc ensuite. Thoughtful design, excellent proportions, and a warm, cheerful ambiance make this home truly special. Special features include a main floor laundry room, which also walks out to the 2 car garage, a beautiful well positioned gas fireplace where you can cozy around the family room and enjoy nights with the family. A large open concept wood stair-case which also showcases a large skylight above. Feel free to design and build your dream recreation room in the untouched basement. Enjoy a double-car garage, private driveway parking for four, and a peaceful street surrounded by parks, trails, and well-established homes. This coveted location provides quick access to top-rated schools, the waterfront, Port Union Village, and the 401 - and commuters will love being just minutes from Rouge Hill GO. Rarely does a property combine such exceptional care, comfort, and location. A wonderful opportunity in one of East Toronto's most admired lakeside communities. (id:60365)
174 Coxwell Avenue
Toronto, Ontario
Great Detached Family Home In Leslieville/Beaches. 3+1 Bedrooms & 3+1 Bathrooms. Mudroom At Front Entrance. Completely Gutted In 2012 New Fence, New Roof & New Siding At The Back. (August 2018) Basement Apartment With Separate Entrance, Large Backyard With Little Deck Oasis For Seating And Quiet Entertainment. Across The Street From Moncur Park, Walking Distance to Many Restaurants on Gerrard St E and Queen St. Few Minutes Walk to Ashbridge Bay and Boardwalk. Roden Public School & Monarch High School District. (id:60365)
32 Heale Avenue
Toronto, Ontario
Beautifully renovated 4+1 bedroom home offering 2,670 sq ft of finished living space, modern upgrades, and incredible convenience in one of Scarborough's most family-friendly neighbourhoods, Birchcliffe-Cliffside! This move-in-ready residence features impressively high ceilings on both the main and second floors with new pot lights, elegant applied wall moulding on the main level, and fresh paint from top to bottom. The fully upgraded kitchen is complete with quartz countertops, custom cabinetry, brand-new stainless steel appliances, and a full-size stackable washer and dryer for added convenience. The home also offers all new electrical wiring, plugs, and switches throughout, ensuring modern efficiency and long-term peace of mind. The fully finished basement apartment includes its own upgraded kitchen with stainless steel appliances, one bedroom, one full bathroom, and a private separate entrance-perfect for extended family, an in-law suite, or rental potential. The property also delivers exceptional parking and storage, with a detached two-car garage that is fully powered with hydro, giving the 1969/2000 potential for a future garden suite, a hobbyist's studio, or a workshop for contractors. The oversized U-shaped driveway can comfortably accommodate eight to ten vehicles, providing rare convenience in the city. Outside, you'll also enjoy a hot water tap and a gas hookup for your BBQ. This home has been thoughtfully updated with a newer tankless on-demand water heater, a newer wall-mounted A/C unit, and newer asphalt roof shingles and eavestroughs completed approximately two years ago. The foundation has been recently waterproofed and includes a sump pump and backwater valve for enhanced protection. All mechanical systems are owned, with no rental items. Located just a ten-minute walk to the GO Train and close to TTC, Highway 401, parks, schools, grocery stores, restaurants, Kingston Road Village shops, Warden Woods, and the Scarborough Bluffs! (id:60365)
11 Castle Hill Drive
Toronto, Ontario
Located on a coveted, tree-lined street just steps from Highland Heights park. Boasting an impressive amount of living space with a great layout, large principal rooms, huge bedrooms & finished basement with high ceilings. The family room has a wood burning fireplace & walks out to the private and spacious back yard with lovely landscaping, flagstone terrace and multiple seating areas. Basement has lots of storage, 3 pc. bathroom, a workshop, laundry room & 2 flex rooms - great for a home office, music room or den. Freshly painted - this is your chance to design the dream home you've always wanted on a street where homes rarely come on the market. Directly across from walking path to elementary school. Great area schools (Middle french immersion). Enjoy an easy commute downtown access to TTC, 401, 404, DVP, Agincourt Mall, Tam O'Shanter Golf Course. Waterproofed basement with sump pump & backflow valve for peace of mind. Very reasonable hydro costs average $286.00 per month for the past year (see schedule attached). This home qualifies for a garden suite - see report attached. (id:60365)

