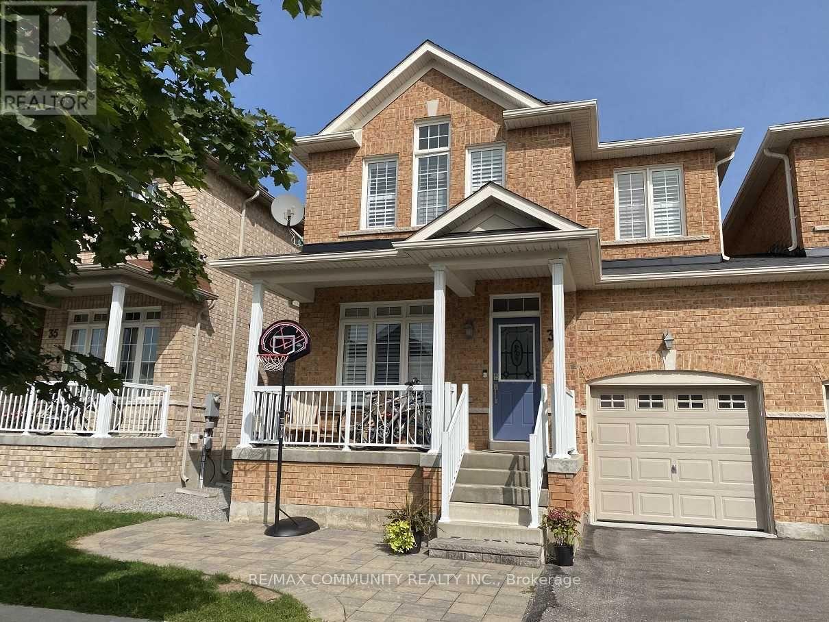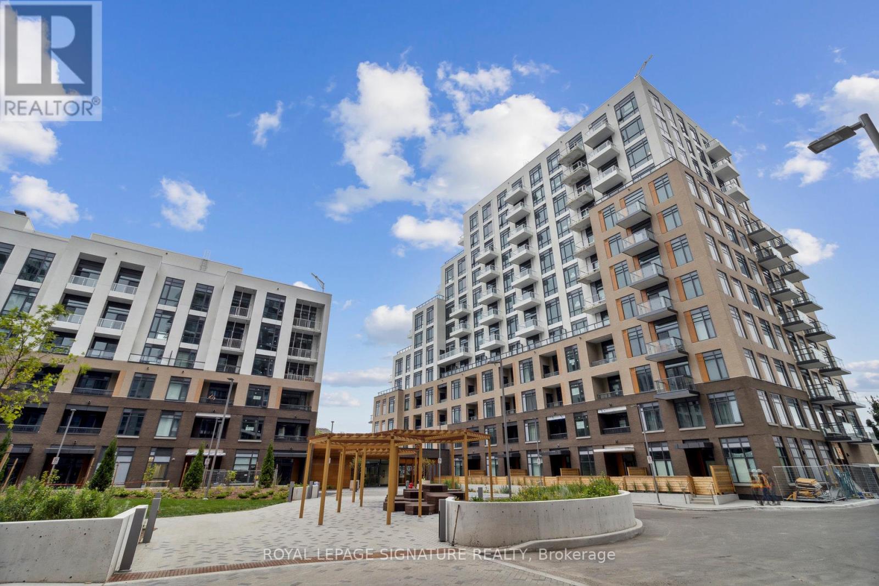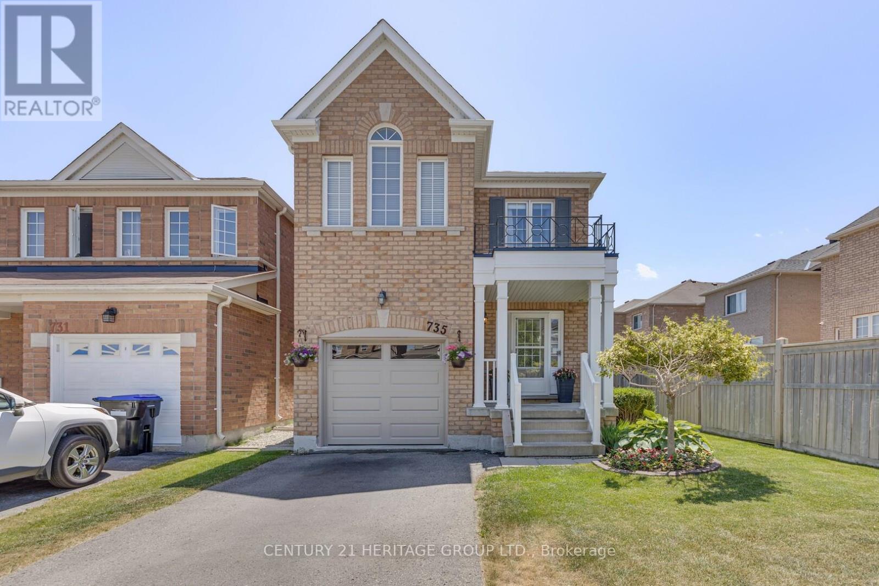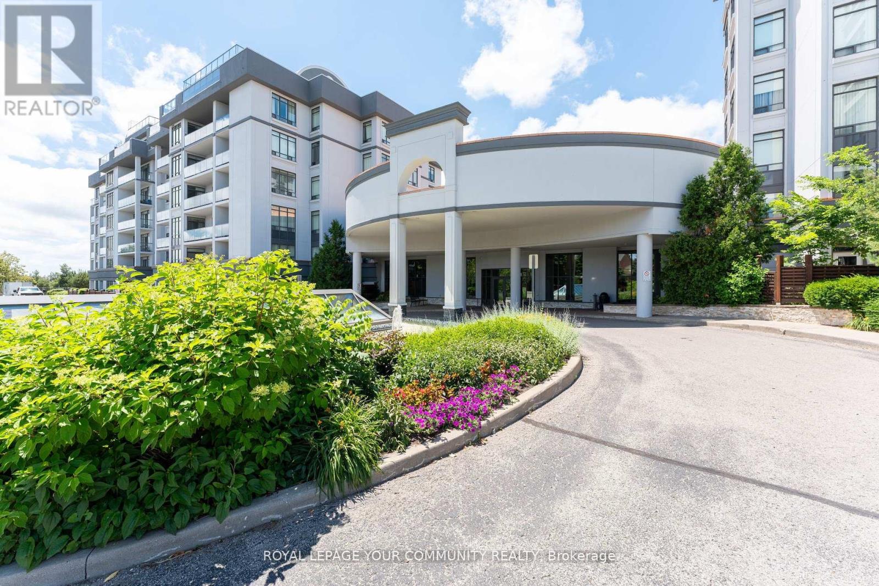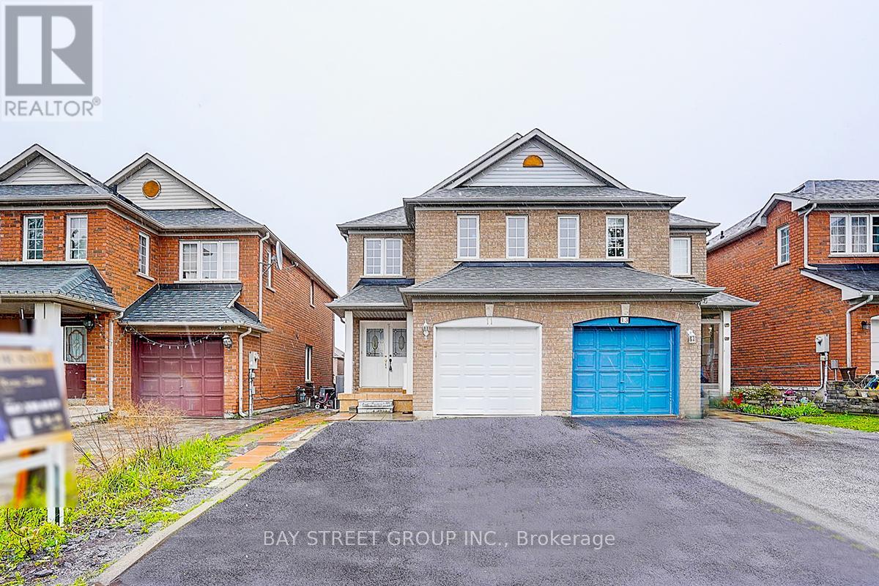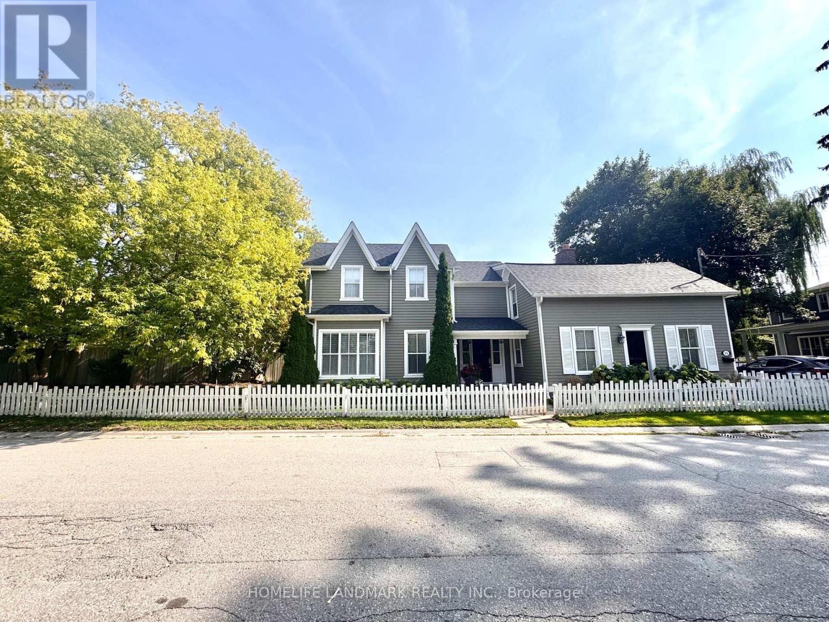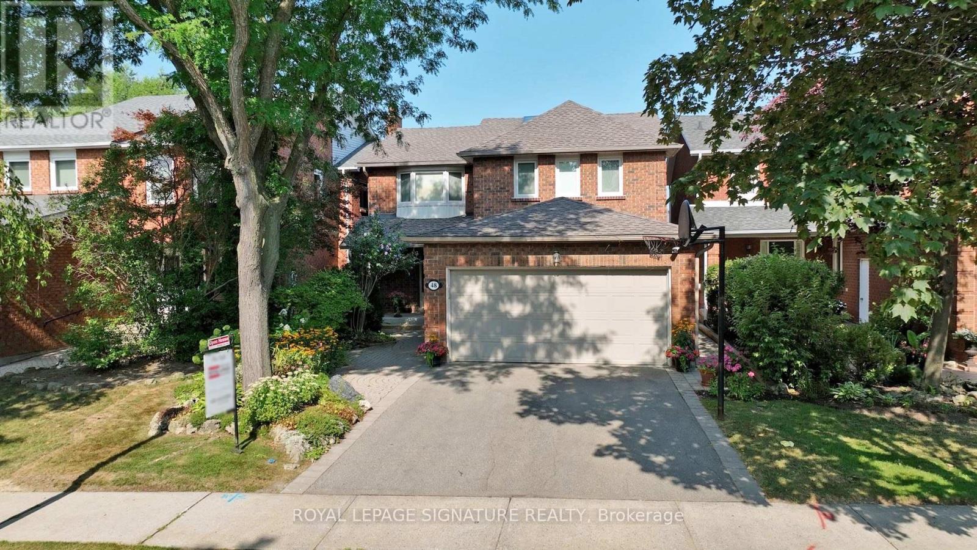48 Crimson Ridge Road
Barrie, Ontario
Welcome to 48 Crimson Ridge Rd, a stunning executive home nestled in one of Barrie's most prestigious and tranquil neighborhoods. Only steps from Wilkins Trail and the shimmering shores of Lake Simcoe, this property is the perfect blend of upscale living and natural serenity. Boasting 4 spacious bedrooms, 4 bathrooms, and a fully finished basement, this home is designed to impress. From the soaring two-storey foyer to the custom hardwood floors, and crown moulding in the bedrooms, every inch exudes elegance. The chef's kitchen is a showstopper featuring quartz counters, stainless steel appliances, and a large island that flows seamlessly into the bright, open-concept living room with gas fireplace. The formal dining room is ideal for entertaining, while the cozy family room adds function and flexibility. Retreat to the primary suite with its ensuite bath, double closets and plush carpet. The fully finished basement with it's generous open concept living space is perfect for a media room, gym, or guest suite. The dedicated workshop and storage areas provide the perfect space for hobbies, tools, or seasonal items. Landscaped gardens and a double-wide driveway complete the curb appeal. Located minutes from Wilkins Beach, Barrie South GO, excellent schools, parks, and shopping this home offers the best of convenience, comfort, and class. *Some images have been virtually staged* (id:60365)
1238 Adjala-Tecumseth Townline
Adjala-Tosorontio, Ontario
2.5 ACRES OF NATURAL BEAUTY, DESIGNER FINISHES, & OVER 3,500 SQ FT OF ELEGANCE! Welcome to a truly exceptional property that delivers space, style, and serenity just minutes from the heart of Tottenham and Highway 9 - ideal for commuters with seamless access to the GTA and Pearson Airport in under 40 minutes. Set on a spectacular 2.52-acre lot wrapped in mature trees and forest views, this home is perfectly positioned for privacy and everyday luxury. A hardscaped entrance with stone accents, and a new front porch with glass railings sets the tone, while the oversized driveway and 2-car garage easily accommodate multiple vehicles or RVs. The backyard enchants with a playhouse, chicken coop, and shed, all set against the stunning natural backdrop. Inside, over 3,500 finished sq ft of elegant living space unfolds with an inviting living room featuring a central fireplace, a formal dining area, and a chef-inspired kitchen with granite countertops, a gas stove, oversized island, and a cozy breakfast area. The sunroom is flooded with natural light from skylights and offers breathtaking yard views with a walkout to the rear deck, while the family room adds charm with bay windows and another fireplace. Three main floor bedrooms include a serene primary suite with a sleek ensuite, and the updated 5-piece main bath is as stylish as it is functional. The expansive lower level adds endless flexibility with two large rec rooms, a second kitchen, 4th bedroom, 3-piece bathroom, cold cellar, basement bar rough-in, and a separate walkout entrance - ideal for in-laws or guests. The list continues with a home speaker system, 200 amp service, and a full suite of premium updates including a newer heat pump, high-efficiency furnace, central air, and water treatment system. Exterior upgrades such as newer siding, windows, roofing, soffits,, and front door offer lasting confidence. All this surrounded by premier golf, hiking, and conservation lands - this is the one that truly has it all. (id:60365)
33 Mead Terrace
Markham, Ontario
Four Bedroom Home For Rent In High Demand Wismer Community! New Modern Finished Basement (1000 Sq Ft Living Space). WalkingDistance To High Ranked Wismer Ps, Donald Cousens(Gifted Program) And Buroak Secondary School. **Well Maintain ** Front Interlock ** PotLight In Main Floor And Basement ** Hardwood Floor And 9' Ceiling In Main Floor ** Custom Kitchen With Tall Cabinets, Quartz Counter,Backsplash . Walking Distance to Go Train (id:60365)
46 Prunella Crescent
East Gwillimbury, Ontario
Welcome to this stunning semi-detached home in the heart of Holland Landing, East Gwillimbury! Nestled in a family-friendly neighbourhood, this spacious property feels more like a detached, offering 2,834 sq. ft. above grade plus a 1,500 sq. ft. basement with premium upgrades throughout.The main floor boasts 9 ceilings, hardwood flooring, pot lights, oak staircase with iron pickets, a modern huge kitchen, a family room with gas fireplace, a separate dining/living area, powder room and a generous office.Upstairs features hardwood flooring in the hallway, 4 large bedrooms, 3 full baths and powder room, laundry with sink. The oversized primary suite includes a spa-like ensuite with his & hers sinks, a freestanding tub, and upgraded rainfall shower.Additional upgrades include an extended interlocking driveway, backyard shed, and more. A duplex project is also available at an additional cost-drawings are attached to the MLS listing.This is the perfect family home in a growing community, close to schools, parks, and all amenities. (id:60365)
510 - 8 Beverley Glen Boulevard
Vaughan, Ontario
Fantastic development from the the renowned Daniels Corp; "Beverley At The Thornhill". Excellent 1+1BR with 1.5 WR suite with parking (EV) and storage locker. Premium Larger Balcony. Ideally located near the 407. First class building amenities including indoor basketball court, fitness center, yoga studio, party room and more! Modern finishes with premium LVP flooring throughout. (id:60365)
735 Miller Park Avenue
Bradford West Gwillimbury, Ontario
Welcome to this beautiful 3-bedroom, 3-bath detached home plus a finished basement, perfect for families or first-time buyers. Located in a sought-after, family-friendly neighbourhood, this home is close to excellent schools, parks, shopping, and all amenities. Step inside to a bright and functional layout with a spacious great room, ideal for entertaining. Hardwood throughout main and second floors. The kitchen features ample cabinetry and a walkout to a beautifully landscaped, fully fenced backyard complete with a two-tier deck perfect for summer BBQs and outdoor relaxation. Upstairs, you'll find three bedrooms, including a primary suite with a private ensuite bath. The finished basement adds valuable extra space with a rec room, gym or office and laundry room with look out windows. Great curb appeal, and a fantastic location, this move-in ready home checks all the boxes! (id:60365)
110 - 11121 Yonge Street
Richmond Hill, Ontario
Welcome to Silverwoods at Yonge! This rarely offered main-floor 857 sqf 1-bedroom unit features a bright and functional layout with 10-foot ceilings and a private walk-out patio perfect for morning coffee or entertaining guests. The open-concept living space flows seamlessly into a full-sized kitchen and a spacious den, ideal for a home office or reading nook. Includes 1 parking and 1 locker for added convenience. Enjoy full access to resort-style amenities: indoor pool, sauna, steam room, gym, guest suites, party room, and 24-hr concierge. Located in the heart of Richmond Hill steps to Viva transit, shopping, cafes, parks, and top-rated schools. A rare opportunity to enjoy low-rise living with luxury condo convenience! (id:60365)
11 Tara Crescent
Markham, Ontario
Welcome to this Bright and Spacious Semi-Detached Home! This beautifully maintained home features numerous upgrades, including brand new kitchen cabinets doors, upgraded lighting and mirrors in all washrooms, and fresh paint throughout. Enjoy hardwood flooring on the main level, laminate on the second floor, and brand new vinyl flooring in the finished basement. The primary bedroom offers a private 4-piece ensuite for your comfort. Major updates include a new furnace (2023), air conditioner (2023), and roof (2018). Conveniently located close to public transit, Costco, supermarkets, shopping plazas, and Hwy 407. A perfect blend of comfort, style, and location. (id:60365)
15 Station Lane
Markham, Ontario
We love Unionville!!! Elegant Custom Built Home Located In The Heart Of Historic Unionville** Walking Distance To Main Street & Toogood Pond, Parks, Trails. 4Bedrooms Ensuite with bright office. Open Concept Layout & Hardwood Fl, Gorgeous Kitchen, Can Run Studio, Office Etc. Home Awarded Design Of Excellent 2009. Unbelievable Home Looks Like A Model, Large and bright Principal Rooms, Lots Of Walk-Outs and free parking around, Brand new roof, Multiple Fireplaces. Mins To Schools, shops,Huge Living Room Used As Art Studio With Sep Entrance. Parks, & 407 To 404 To Toronto. (id:60365)
48 Millcroft Way
Vaughan, Ontario
Welcome to 48 Millcroft Way! 3500 sq ft of living space, Elegant, Move right in, Prestigious Thornhill. Renovated, New Kitchen luxurious eating area, surrounded by large Bay windows, overlooking a Newly Renovated Deck w/Safety Tempered glass fencing. Relax on a Sunday Morning with your coffee enjoying a magnificent perennial garden, New Casement Windows, and updated pot lights. A home Freshly Painted throughout, New Carpet. Immaculate Hardwood Floors, Large Dining Room overlooking a Sunken living room, Great for Entertaining! Skylight, Cedar closet, Nanny Quarters, Sprinkler System, Central vacuum System, Networked Security, Private Office for at home work, Loads of Storage, Curb Appeal, Comfort, Quality in every corner. Move-in ready! Its a must to See! New Kitchen (2019), Roof, Eavestroughs (2017) Windows (2013), New Carpeting (2025) Freshly Painted Through-out (2025) Gas Fireplace(2018) New Deck (2024)New Carpet (2025) (id:60365)
6530 Lloydtown Aurora Road
King, Ontario
Welcome to this beautifully updated 5-Level side-split nestled on a stunning, nearly one-acre treed lot, offering breathtaking autumn views and serene country living. Located in the Historic Hamlet of Lloydtown in Schomberg, this home is perfectly situated on a quieter section of town, close to Main street shops and restaurants. Set far back from the road with a long driveway providing for ample parking spots. A rare opportunity to live in a charming and vibrant community. Inside, the home has undergone a comprehensive, interior-designer remodel with elegant and modern finishes. Step inside to discover a bright, open-concept layout featuring a custom white kitchen with a 10-foot center island with breakfast bar,quartz countertops and backsplash and stainless steel appliances. All 3 bathrooms have been remodeled with nice finishes including glass enclosures, rainfall showers, quartz counters and modern fixtures. The open concept living room is perfect for entertaining and the spacious family room with gas fireplace is ideal for gatherings or a cozy retreat. The basement is finished with a large open concept recreational room with bar and a large laundry room with added closet space. The property is surrounded by mature trees that provide privacy while still allowing plenty of open space to enjoy the front and back landscaped grounds. This home offers the charm of country living while still having access to major highways and amenities. (id:60365)
19 Arthur Harper Lane
Markham, Ontario
Upscale 4Bdrm Executive Townhouse Located In Desirable Bayview & John Loc! This Contemporary Open Concept Layout Is Aprox 2274 Sqft Of Living Space! Highlights Inc: Family Rm W/F.P/Feature Wall, Chef Kit W Miele Appl's, Separate Serving Station/ Coffee Bar, Quartz Counters, B/I Pantry & Center Island. The Sun-Filled Liv & Din Rm Is Perfect for Entertaining With A French Door That Leads To The Terrace, Complete With A Gas Line Connection for BBQ! Interior Upgrades Inc: Custom Blinds & Hardwood Laminate Floors Thru-Out, Pot Lights, 2 Balconies & Interior Garage Access Door! The Spacious Primary Bedroom Features 4 pc Ensuite W/ Separate Soaker Tub & Shower & Ample Closet Space Inc - W/I Closet! 4 Generous-Sized Bedrooms! 2nd Bedroom has a Walk-out To A Private Balcony! For Ease & Convenience, The Ensuite Laundry Is Located On The Same Floor As The Bedrooms With Full -Size Machines! Plenty of Visitor Parking! Close To The Mall, Top Rank Schools, Shopping, Transit, 407 & 404!! (id:60365)



