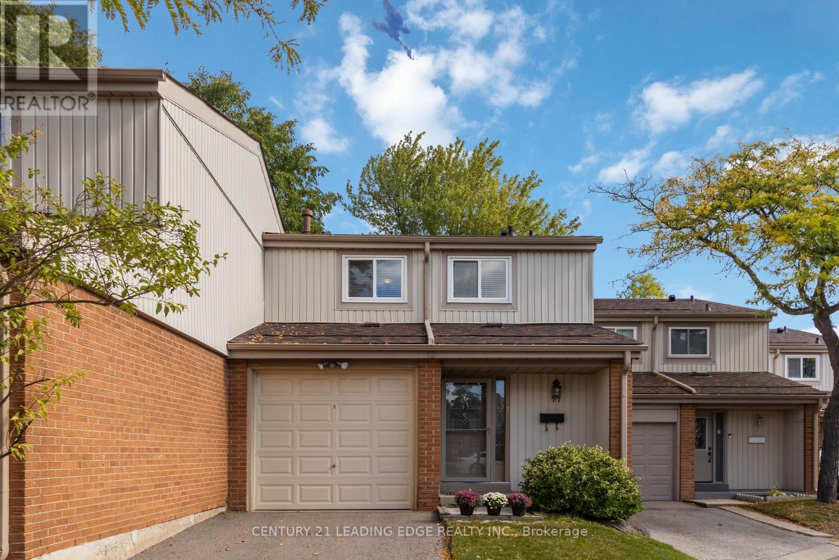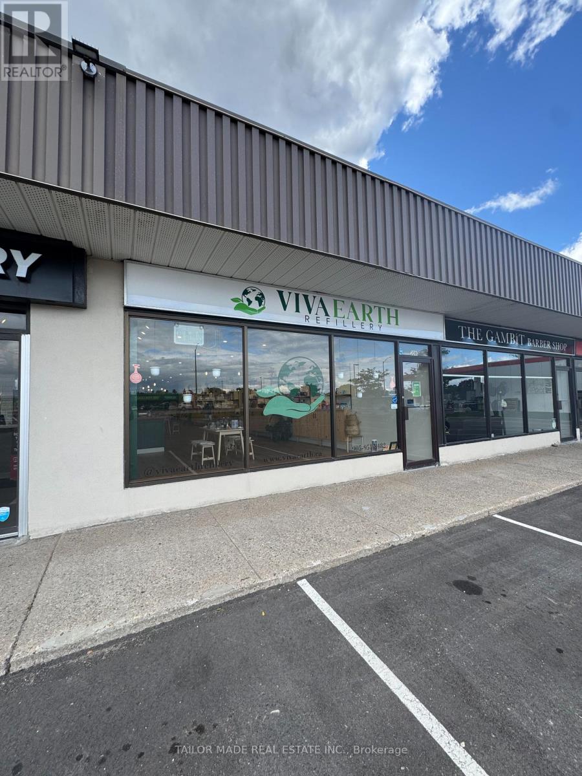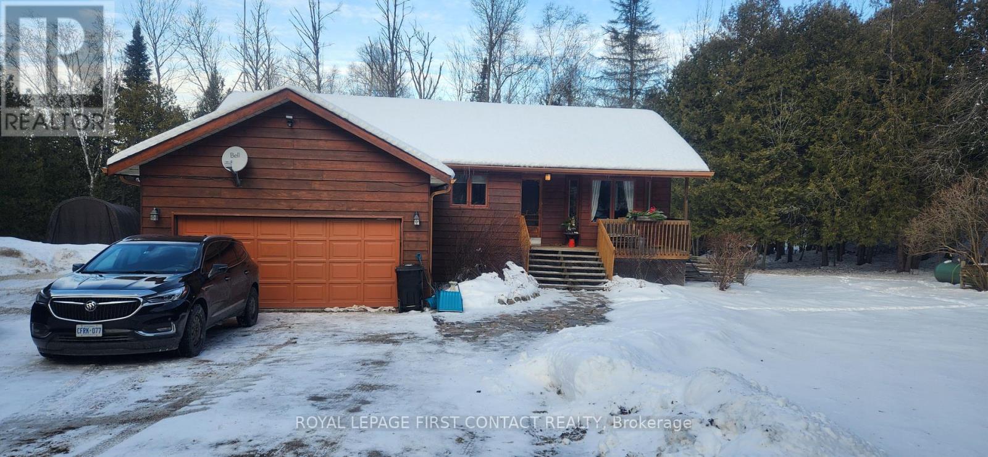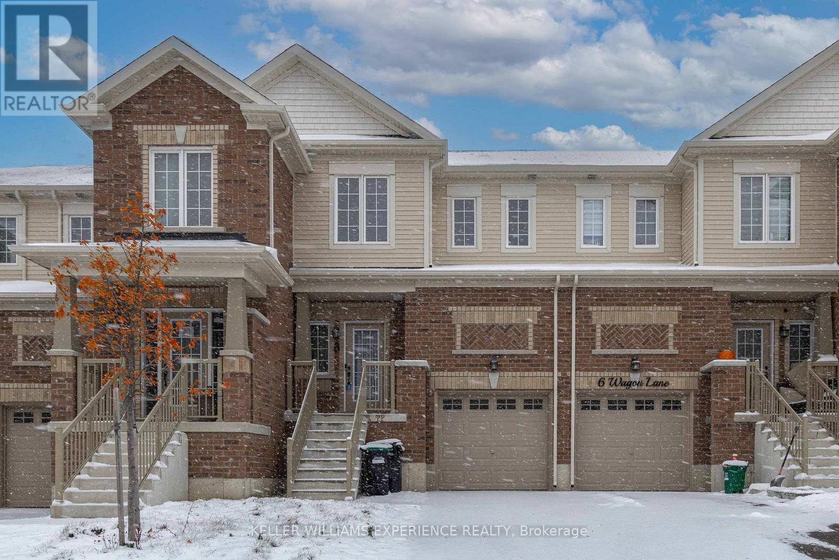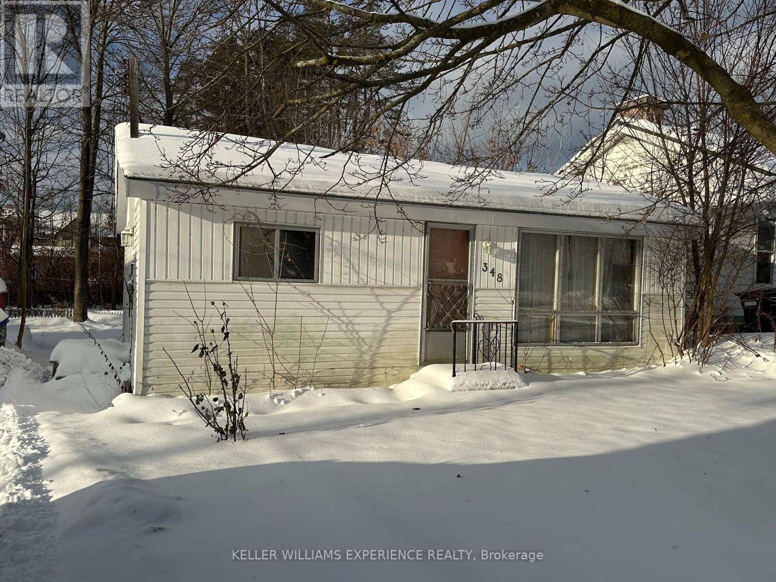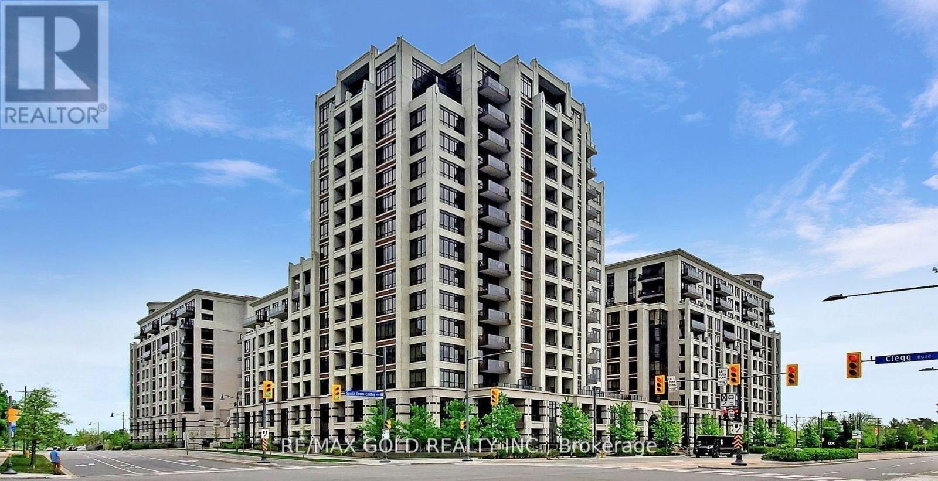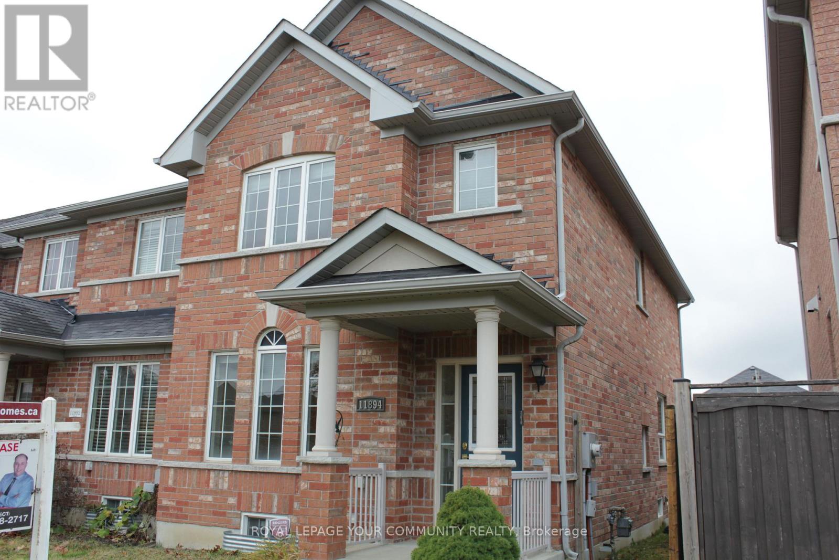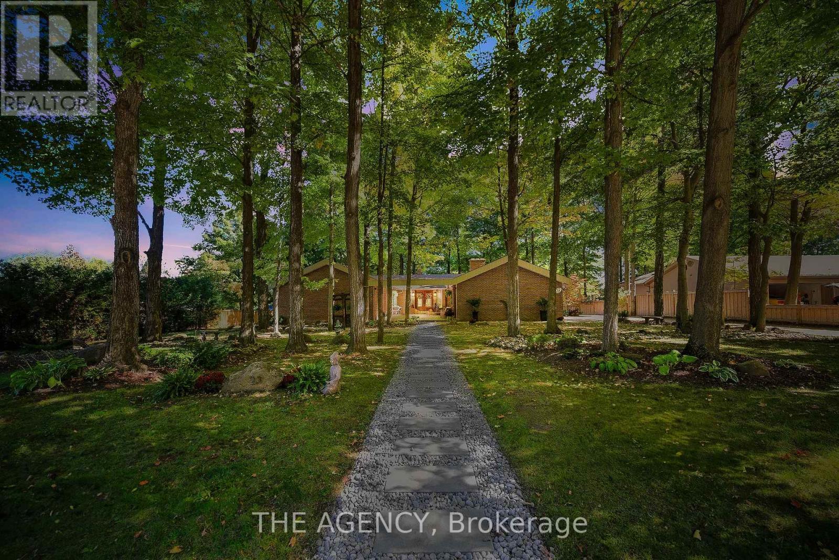Main Level Only - 32 Michelangelo Boulevard
Brampton, Ontario
Main Level for lease. Basement can be included if required. Amazing Custom Gated Castlemore Estate Dream Home On Approximately 2+ Acre Lot With A Custom 5 Car Garage!! Upgraded/Updated Throughout Finest With Only The Best Materials. Grand Porch & Foyer With Crown Molding. Huge Formal Rooms Throughout, Including A Master-Chef's Gourmet Kitchen With Granite Counter. Gleaming Hardwood Flrs, Only 30Min To Downtown Toronto, 15 Min To Pearson Airport. Basement is vacant. (id:60365)
3087 Preserve Drive
Oakville, Ontario
Beautiful Three Bedroom Freehold Townhome In The Rural Oakville, Offering Approx.2002 Square Feet Of Living Space. Townhome Offer Upgraded Gourmet Kitchen, Built In High End S/S Appliances, Granite Counters, Breakfast Bar, Walkout To Balcony. Good Size Master Bedroom With Walk-In Closet, Balcony & 4Pc Ensuite With Jacuzzi Tub. 9' Celings Main & Second Floors. (id:60365)
2101 Ninth Line
Oakville, Ontario
Exceptional industrial opportunity in Oakville's prime employment area. This property is strategically located near essential amenities, warehouses, and major highways, including 403, 407 and QEW. with advantageous E2 zoning, this turnkey property is poised to maximize your future returns. the zoning allows for diverse uses such as outdoor storage, repair shop, commercial self-storage, drive-through facility, hotel, restaurant, warehousing, wholesaling and more. (id:60365)
77 - 3339 Council Ring Road
Mississauga, Ontario
Welcome to this beautiful townhome in the heartof Erin Mills, ideally located on street and steps trails, transit and parkland.Offering 3 bedrooms and 2 bathrooms, and no carpet! This well-cared-for home strikes the perfect balance of style, comfort, and functionality for todays family lifestyle.The main level features gleaming hardwood floors, a bright living room with a walk out to the fenced yard, and a contemporary kitchen with an open dining areaperfect for family meals or entertaining with ease. Upstairs, 3 very spacious bedrooms and hardwood throughout, provide plenty of natural light and warmth for the entire household.The lower level extends your living space with a versatile open recreation area ideal for finishing into a rec room, home office, or bedrooms. Outdoors; step out to one of the largest yards in the complex! Enjoy the privacy of a fully fenced yard. All of this, just minutes from Hwy 403 & QEW, South Common Community Centre, Erin Mills Town Centre, Walmart, transit, local parks with soccer field right across the road, and highly rated public, Catholic, and French immersion schools. Walking distance to grocery stores, and more! This opportunity offers an unbeatable combination of location, lifestyle, and charm. Longer driveway than most. Dont miss your chance to make it yours! (id:60365)
Unit B - 308b Queen Street S
Caledon, Ontario
Business For Sale. Eco Friendly Refillery Business. A turnkey opportunity for sustainable entrepreneurs. Step into a business that's not only profitable, but purposeful. This established refillery and zero-waste retail business offers a rare opportunity to own a brand that aligns with the growing global movement toward sustainability. Focused on reducing single-use plastics and promoting conscious consumerism, this business invites customers to refill everyday essentials from cleaning products to personal care items using containers they already own. Why this business stands out: Sustainable at its core: Built on values of environmental responsibility, waste reduction and community education. Loyal customer base: a growing clientele of eco-conscious individuals who are committed to supporting green living. Beautifully branded and turnkey: Thoughtfully designed retail space, streamlined operations and strong supplier relationships. Local impact, global mission: Play a vital role in your community while contributing to a larger environmental shift. Perfect for eco-entrepreneurs: Ideal for someone passionate about sustainability, natural living and circular economy principles. Whether you're looking to expand your ethical brand portfolio or start a value-driven venture, this business offers a chance to lead with purpose and profit. (id:60365)
5144 25th Side Road
Essa, Ontario
Private Setting -1.07A acre. Beautifully maintained 3-bedroom, 3-bathroom home ideally situated just minutes from Barrie and Angus. Enjoy peaceful surroundings with easy access to amenities, golf, and the Tiffin Conservation Area. Main Features: Open-concept main floor with abundant natural light (please see floor plans)Hardwood flooring. Walkout to large deck overlooking serene conservation views. Covered hot tub perfect for year-round relaxation. Primary Suite: Hardwood flooring, 4-piece ensuite bath, Walk-in closet, Direct deck access overlooking rear yard and trees. Lower Level: Garage access to bright, finished family room. Large windows and cozy wood stove. Full lower 3-piece bath-Ideal for guest suite or in-law setup, home office, or games room. Laundry area with stainless steel sink. Additional Highlights: Central air conditioning, Central vacuum system, Water treatment system. Insulated & drywalled double garage/workshop. Ample parking for multiple vehicles. Garden shed for tools and landscaping storage. Coverall building with recently replaced cover perfect for large-item or seasonal storage. This property offers the perfect combination of privacy and functionality . (id:60365)
8 Wagon Lane
Barrie, Ontario
Discover modern living in this stunning 2-storey townhouse featuring 3 bedrooms and 2.5 bathrooms. Enjoy 9-foot smooth ceilings with pot lights, a contemporary kitchen with stainless steel appliances, stone countertops, and stylish laminate flooring throughout. The open-concept living and dining area is filled with natural light and offers a walk-out to the backyard-perfect for entertaining or relaxing.Upstairs, you'll find a convenient laundry area and three spacious bedrooms. The bright primary suite includes a walk-in closet and an upgraded 3-piece ensuite with a glass-enclosed shower. Two additional bedrooms feature double-door closets and share a full 4-piece bathroom.This home also offers inside entry from the attached .single-car garage and driveway parking. Conveniently located near the GO, Schools, Parks, Shopping, Transit, Restaurants & Hwy 400. (id:60365)
348 Norene Street
Midland, Ontario
348 Norene is a property with possibilities. The location is very central, walking distance to both Elementary and high schools. It's also just off of Yonge street with transit stops, close to the YMCA and not far from the Marina. The lot is a mature-sized older Midland lot, allowing you the space to allow your imagination to either rebuild, build, or substantially renovate.This home isn't large, but for the first-time home buyer with a good amount of energy and budding entrepreneur spirit, this could be a good place to become an equity builder. For those with a larger vision, the lot could support a larger, more modern home. Priced very attractively, this may be the opportunity you have been looking for. Please note the roof has previously leaked, so those who may be susceptible to mould particles may wish to wear a mask before entering. Inside the home, some of the original flooring is hiding under worn-out carpet and tile. Don't see this for what it is, see it for what it may be. (id:60365)
311d - 57 Upper Duke Crescent
Markham, Ontario
Available for lease in the heart of Downtown Markham, this bright, south-facing 1 bedroom plus den offers a spacious open layout filled with natural light. The den is versatile and can be used as a second bedroom, home office, or quiet retreat. The suite features two full bathrooms,9 ft ceilings, and a comfortable primary bedroom with a 4-piece ensuite and walk-in closet. The kitchen is finished with granite countertops and stainless steel appliances, and the unit has been freshly painted throughout. Steps to VIVA transit, the GO Train, Cineplex, 24/7 GoodLife Fitness, shops, restaurants, YMCA, and schools, with quick access to Hwy 407, this is a great opportunity to lease a well-located and comfortable home in a vibrant neighbourhood. (id:60365)
901 - 89 South Town Centre Boulevard
Markham, Ontario
The Luxurious Fontana Building In Prime Downtown Markham. Rarely Available 1+Den With 2 Full Bathrooms. Separate Den Can Be Used As A 2nd Bedroom. Open Concept Kitchen With Granite Counter Top And 9 Feet Ceilings Throughout. Laminated Floors. Freshly Painted. High End Building Amenities Including 24Hr Concierge, Basketball/Badminton Court, Indoor Pool, Gym, Party Room And More! Easy Access To Major Highways & Public Transportation. Close To Plazas, Schools, Restaurants, Groceries And Entertainment. Best Choice For First Time Home Buyer And Investment! Just Move In And Enjoy! (id:60365)
11894 Tenth Line
Whitchurch-Stouffville, Ontario
Stunning 3-Bedroom Townhome in Stouffville Over 1500 sq. ft. of Elegance and Comfort! Welcome to this beautifully designed **3-bedroom, 2-storey townhome** located in the heart of Whitchurch-Stouffville. Offering spacious interiors and thoughtful features, this home is perfect for families or professionals seeking modern living in a thriving community. Key Features: **Spacious Living & Dining: A combined living and dining room creates a bright, open space perfect for entertaining or family gatherings. **Modern Eat-In Kitchen: Equipped with a ceramic backsplash, modern cabinetry, and space for casual dining, this kitchen is the heart of the home. **Cozy Family Room: Relax by the **gas fireplace**, perfect for those cozy nights in. **Master Retreat: A spacious master bedroom featuring a **4-piece ensuite bathroom** for ultimate privacy and comfort. **Generously Sized Bedrooms: Large second and third bedrooms, each equipped with cable and phone jacks, providing flexibility for family members or home office setups. **Mudroom Convenience: A large mudroom with direct access to the backyard ensures easy organization and an added layer of functionality. Includes a **cold room**providing additional storage space for perishables or seasonal items. Additional Features: Over 1500 sq. ft. of thoughtfully designed living space. Bright windows throughout for plenty of natural light. Quality finishes and well-maintained interiors. Location Benefits: Nestled in one of Stouffville's most desirable neighbourhoods, this home offers easy access to: Parks, walking trails, and green spaces for outdoor activities. Highly-rated schools and community centers. Shopping plazas, restaurants, and cafes. Quick connections to major highways and GO Transit for easy commuting. (id:60365)
23 Cedarwood Crescent
King, Ontario
Offered for the first time ever, this exceptional family residence is a rare opportunity in the heart of Nobleton. Set on a spectacular 129 x 170 fully treed lot, this home delivers true Muskoka-like serenity just minutes from the city. Boasting over 4,000 sq. ft. of refined living space, this meticulously maintained 4-bedroom, 3-bathroom home seamlessly blends comfort, technology, and timeless craftsmanship. The thoughtfully updated kitchen features granite countertops, heated floors, and premium finishes, while hardwood flooring, pot lights, skylights, and expansive windows flood the home with natural light. Designed for modern living and entertaining, the home is equipped with Lutron lighting and automated shade control, offering effortless ambiance at the touch of a button. Movie nights reach a whole new level in the custom 11-channel Dolby Atmos home theatre, delivering a true cinematic experience from the comfort of your own home. Outside, the sprawling, private lot is a nature lover's dream-lush, mature trees create a peaceful retreat ideal for relaxing, entertaining, or simply enjoying the quiet beauty of your surroundings. This is a rare find in Nobleton-a timeless home, never before offered for sale, combining space, privacy, and luxury in one of the area's most sought-after communities. (id:60365)


