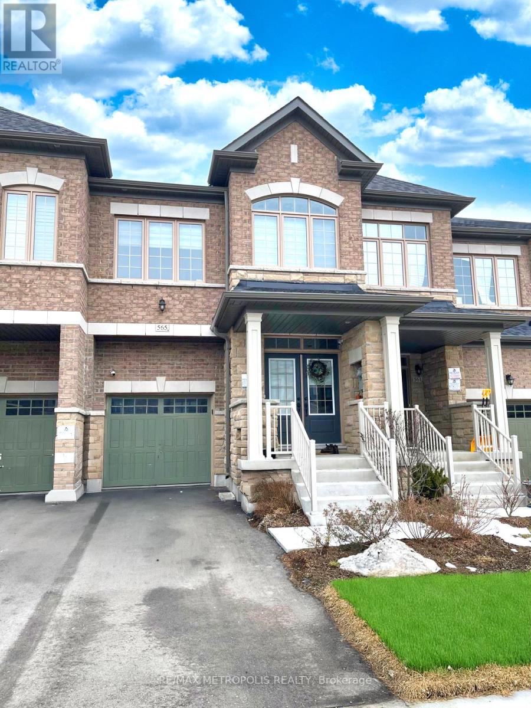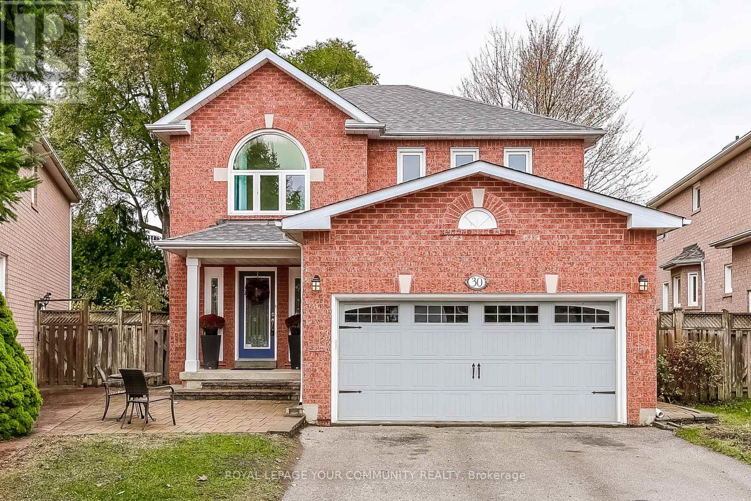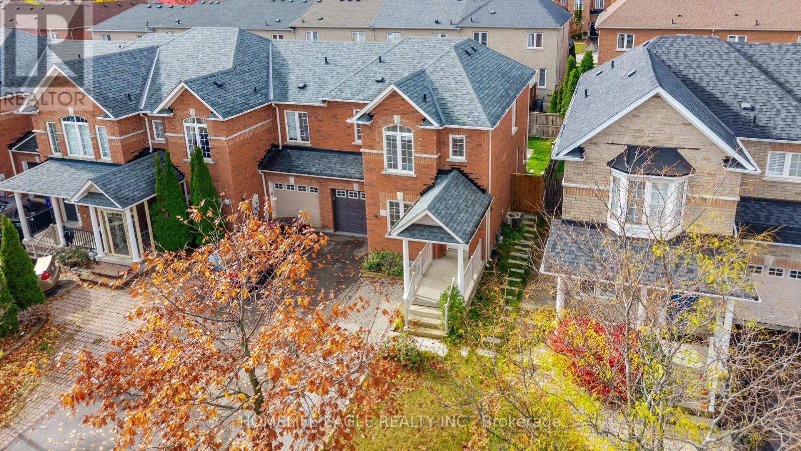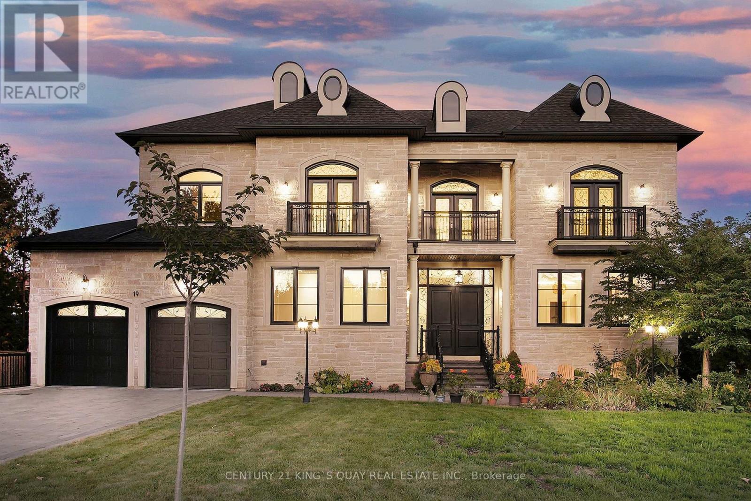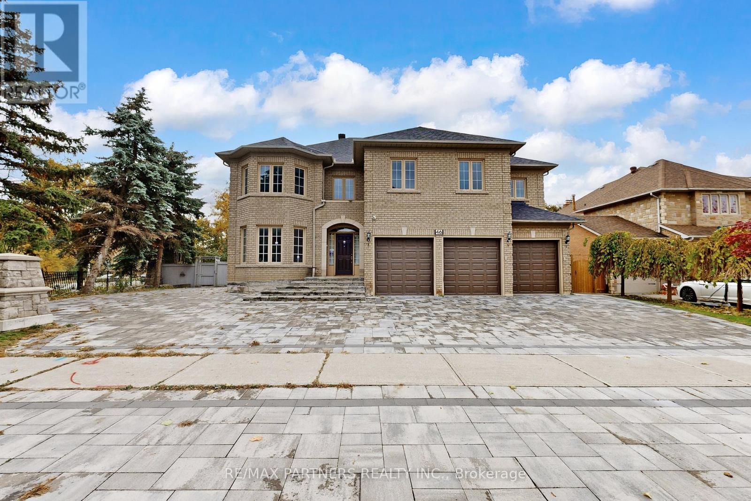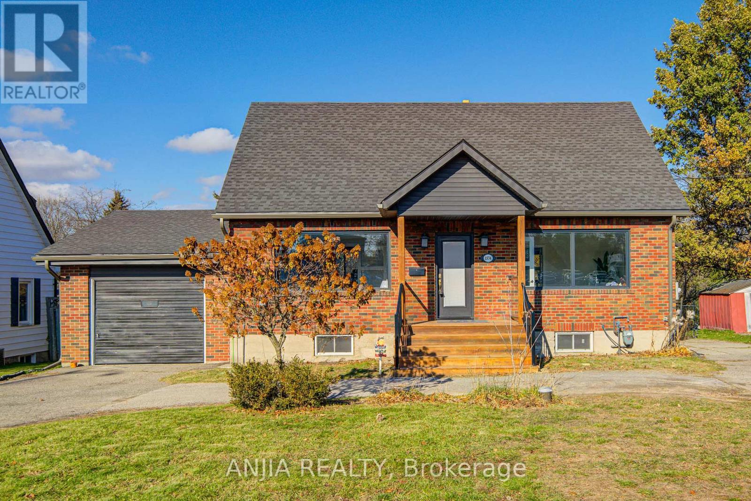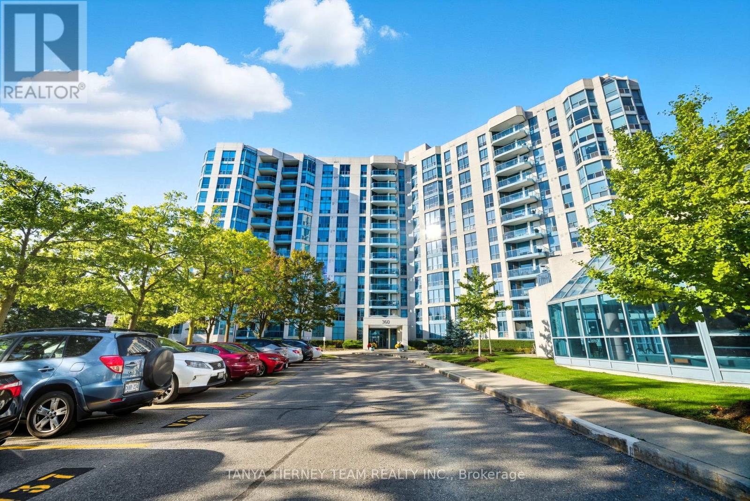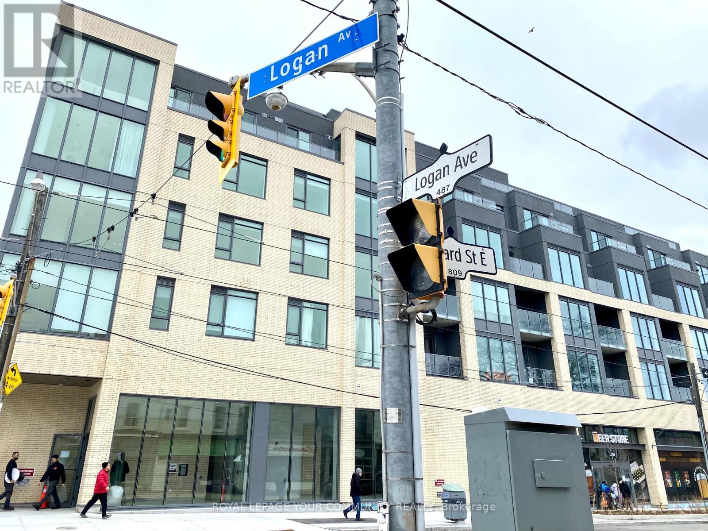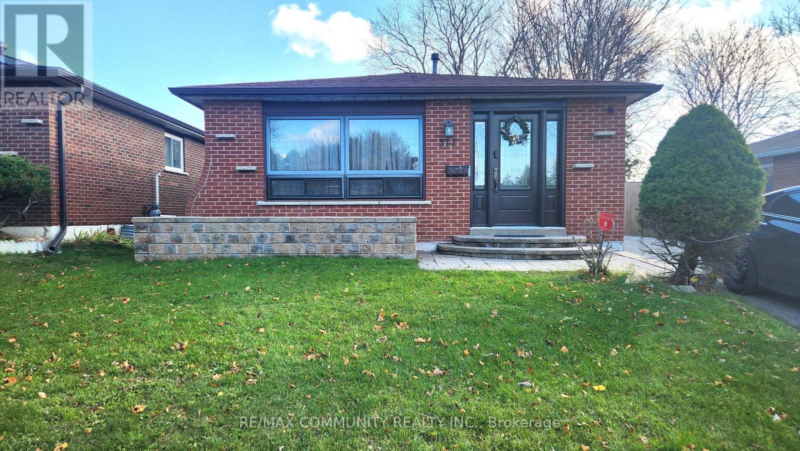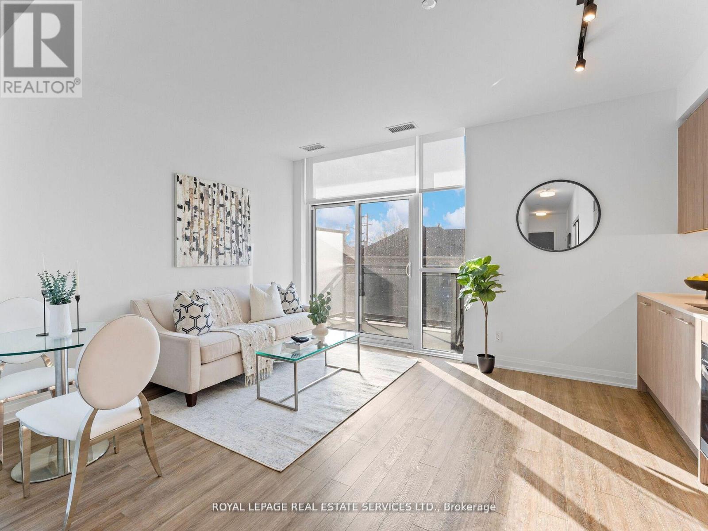565 Barons Street
Vaughan, Ontario
This stunning townhome, built in 2022, is located in the highly sought-after Kleinburg community and offers 4 spacious bedrooms and 3 full bathrooms. The home features a bright, open-concept layout with 9-foot smooth ceilings throughout, creating an airy and welcoming atmosphere. The upgraded kitchen is a highlight, with premium cabinetry, a large breakfast island, granite countertops, and an eat-in area with walkout access to the backyard, perfect for outdoor dining or entertaining. The living room is enhanced with a tasteful accent wall and a cozy fireplace, ideal for relaxing evenings or gatherings with family and friends. The primary bedroom is generously sized, featuring a 4-piece ensuite and a walk-in closet, providing both luxury and convenience. Additional bedrooms are bright and well-proportioned, suitable for children, guests, or a home office. This home is perfectly located, just minutes from top-rated schools, parks, walking trails, shopping, and dining options, with quick access to Highways 400 and 427 for an easy commute. With its combination of modern upgrades, functional layout, and prime location, this property is ideal for families seeking both comfort and style in Kleinburg. (id:60365)
30 Crimson Court
Richmond Hill, Ontario
Welcome to 30 Crimson Court, a beautifully maintained detached home tucked away on a quiet family friendly court in Richmond Hill's highly desirable North Richvale neighbourhood. This bright and inviting residence offers a functional layout with spacious principal rooms, hardwood flooring, and a modern kitchen with stainless steel appliances and a walk-out to a large deck overlooking a private, tree-lined yard. The cozy family room with a fireplace provides the perfect space to relax and gather, while the upper level features four generous sized bedrooms, including a primary suite with his and her closets and a 4-piece ensuite bathroom. The finished basement offers additional versatility for a recreation room, office, or gym. The property includes a double-car garage and a private driveway, providing ample parking and storage. Enjoy the best of North Richvale living - steps to top-rated schools, Mill Pond Park, Hillcrest Mall, and public transit. Easy access to major routes such as Bathurst St, Yonge St, and Elgin Mills Rd, plus just minutes from Highway 404 and 407. This home is the perfect blend of space, comfort, and convenience - ideal for growing families or professionals seeking a serene setting without sacrificing access to city amenities. Move in and enjoy the established community feel and strong property value that North Richvale is known for. (id:60365)
184 Knapton Drive
Newmarket, Ontario
Perfect 3+1 Bedroom & 4 Bathrooms Freehold End Unit Townhome * Located In Newmarket's Prestigious Neighbourhood Woodland Hills Community * No Sidewalk * Beautiful Curb Appeal W/ Brick Exterior * Open Concept Living / Dining Area * Freshly Painted Throughout * Smoothed Ceiling * PotLights * Fully Upgraded Kitchen * Quartz Countertops * Backsplash * S/S Appliances * Bright Breakfast Area W/ Walkout To A Fully Fenced Interlock Backyard W/ A Gazebo & Shed * New Laminate Floors & Railing * Large Windows Throughout * Spacious Primary Bedroom W/ Walk-In Closet & Spa like Ensuite * All Bedrooms Offer Ample Space W/ Large Windows & Closets * Finished Basement Featuring A Bedroom & 3 Piece Bathroom * Move in Ready! Minutes To Schools, Parks, Trails & Shops * VIVA & The GO Transit, Upper Canada Mall, Restaurants & More! **Must See** Don't Miss This Perfect Family Home! * (id:60365)
19 Blyth Street
Richmond Hill, Ontario
Discover your dream home in the prestigious Oak Ridges area, where this stunning custom residence boasts an impressive 6,500 sq ft of luxurious living space. It features 4+1 ensuite bedrooms, each equipped with modern bidet sprayers, along with two gourmet kitchens showcasing top-of-the-line Thermador appliances, exquisite cabinetry, and elegant granite countertops. For added convenience, an Electrolux washer and gas dryer are included. The home's design features soaring ceilings-11 feet on the main floor and 10 feet on the second floor and in the basement-highlighted by a grand foyer with a winding staircase, a professional theater room, and an indoor playground. Additional amenities include two cozy fireplaces, a lift chandelier, and a heated basement floor. Smart home features enhance the property, including a smart sump pump, automated lighting, a sprinkler system, and a water softener. It also boasts an owned hot water tank and a Lennox furnace, with extra building materials available for future projects. Outdoors, enjoy four balconies, two Japanese cherry trees, a Fuji apple tree, all set on a premium wooded lot. The extra-large 3-car tandem garage, combining elegance with modern practicality. With over $200,000 invested in upgrades and approved plans for a walk-up basement, this property epitomizes luxury and functionality. (id:60365)
46 Green Ash Crescent
Richmond Hill, Ontario
This stunning 4-bedroom residence offers elegant living space, complete with a rare 3-car garage. Nestled in a prestigious, family-friendly neighbourhood, the home showcases award-winning landscaping with fully interlocked front and rear yards and a beautifully upgraded backyard garden ($$$).The bright and spacious interior features hardwood floors throughout the main and second levels, a grand oak spiral staircase, and a professionally finished basement with a separate entrance leading to a 1-bedroom nanny suite equipped with a 3-piece ensuite and laminate flooring. A built-in elevator shaft provides future potential for reinstallation or upgrades to enhance accessibility. Enjoy cozy evenings by one of two fireplaces and take advantage of the home's unbeatable location - just steps to Adrienne Clarkson P.S. (French Immersion), parks, shopping, and everyday amenities. Prime convenience with easy access to Hwy 404, Hwy 407, Yonge Street, and the Viva Transit Terminal. (id:60365)
14 Herbert Avenue
Toronto, Ontario
****Welcome Home to this 3 bedroom, 3 bathroom beach gem with a finished basement and separate entrance, and parking! This extra wide lot offers plenty of outdoor living space to enjoy beach days and BBQs in the summer and fireside hot chocolate and s'mores, fitted with a gas line in the backyard. Soaring ceilings on both the main and second floor showcase the exposed brick finish and natural light that warm the home. The main floor features a renovated open concept layout with a family room, dining room, kitchen and den/office! Gleaming hardwood floors create a seamless designer flow throughout the home. The second level features three bedrooms and a spa bath with a double sink. The primary suite overlooks the mature tree-lined street through a large bay window and offers ample storage with built-in closets. The basement is another versatile finished space that can be used as a nanny suite with a separate entrance and three-piece bath, a rec room, office or gym!! Every day is a beach day here with the sand just steps away, shops, restaurants, live music and festivals at your doorstep. (id:60365)
1574 Hwy 2 Road
Clarington, Ontario
Located In A Highly Desirable Area Of Courtice, This Property Offers A Peaceful Setting Backing Onto A Ravine While Still Being Close To Public Transit, Schools, Recreation Centres, And All Local Amenities. Ideal For Residential, Home-Based Business, Office, Or Investment Use. Flexible MU-2 Zoning Allows For A Wide Range Of Commercial And Residential Possibilities - Perfect For Buyers Seeking Versatility, Income Potential, Or Live-Work Convenience. Featuring A Circular Driveway With Parking For Up To Nine Vehicles And An Attached Garage, This Home Provides Exceptional Convenience And Functionality. The Main Floor Includes An Updated Living Room With Pot Lights And A Large Picture Window, A Separate Dining Room, An Updated Bedroom Overlooking The Ravine, And An Eat-In Kitchen With Built-In Appliances And A Walk-Out To The Yard. Two Additional Updated Bedrooms With Pot Lights Are Located On The Second Level. The Finished Basement Offers A Spacious Recreation Room, An Additional Bedroom, A 4-Piece Bathroom, And Lower-Level Laundry. A Quiet Location Just Off Highway 2 And Sandringham, This Property Provides A Wonderful Blend Of Rural Tranquility And Urban Convenience - Perfect For Families, Investors, Or Those Seeking Extra Outdoor Space In A Prime Courtice Community. (id:60365)
805 - 360 Watson Street
Whitby, Ontario
Incredible panoramic south lake Ontario views! This stunning 1 bedroom condo is located in the demand Sailwinds Condominiums, steps to lake front trails, marina, parks, Iroquois rec centre, GO train & hwy 401/412 for commuters. This fabulous sun filled open concept design features an eat-in kitchen boasting ceramic floors, backsplash, pot lighting & breakfast area with sliding glass walk-out to the relaxing balcony with south west views. Spacious dining room is combined with the living area with picture window & water views. The generous primary retreat comes with his/hers closets & 4pc ensuite bath. Convenient ensuite laundry & amazing building amenities including indoor pool, gym, party room & more. Don't miss your opportunity for lakeside living in the picturesque Port Whitby community! (id:60365)
308 - 495 Logan Avenue
Toronto, Ontario
Boutique style living at the Lofthouse in vibrant Riverdale. This bright & modern open concept suite features 2 bedrooms/2 full baths with large windows in both bedrooms, soaring 10ft ceilings & engineered hardwood throughout, quartz countertops, upgraded full size appliances, window blinds & bbq hook up on balcony. Steps to parks, shopping, dining, cafes & transit. Street permit parking available. (id:60365)
Lower - 317 Burrows Hall Boulevard
Toronto, Ontario
Absolutely stunning 1 bedroom, 1 bathroom basement apartment at 317 Burrows Hall Blvd, Toronto, offering over 1100 sq ft of spacious living with a private separate entrance. This bright and well-maintained unit features laminate flooring, a large open-concept layout, and plenty of natural light throughout. Conveniently located close to shopping, schools, parks, TTC, Centennial College, Scarborough Town Centre, Highway 401, and more, this home is perfect for anyone seeking comfort and convenience. Don't miss this great rental opportunity! (id:60365)
30 Wicks Drive
Ajax, Ontario
Welcome to 30 Wicks Drive! A spacious and sun-filled 5 Bedroom 4 Bathroom home nestled on a quiet, private corner lot in one of Ajax's most desirable family neighbourhoods. This beautifully maintained two-storey residence offers an open-concept floor plan with large principal rooms, perfect for everyday living and entertaining. Enjoy the bright and airy main floor featuring pot lights, a generous family room, a beautiful bay window, and convenient main floor laundry. The modern kitchen is equipped with a gas stove and a double-door fridge, making it a dream for home cooks and families alike. Upstairs boasts three well-appointed bedrooms, including a spacious primary retreat with pot lights and a large walk-in closet. The finished basement extends the living space with two additional bedrooms, cold storage, under-stair storage, and a bonus workspace - ideal for working from home. Step outside to a huge backyard deck, perfect for summer entertaining, with plenty of green space and room for a future pool. A large storage shed adds functionality, and the fully fenced yard is perfect for kids, pets, and outdoor enjoyment. The front lawn is home to a beautiful, mature pear tree - a charming feature that adds both character and shade. Ideally located steps from the community mailbox, transit, and top-rated public schools. Just a short walk to Lifetime Fitness - a luxury athletic club offering a state-of-the-art gym, indoor/outdoor pools, basketball courts, pickleball, spa facilities, saunas, restaurants, and more. Also conveniently close to Walmart, Home Depot, and other everyday amenities. Quick access to the 401 and Kingston Road makes commuting easy. Recent updates include a new washer & dryer (2024) and a new water heater (2025). This is the bright, functional family home you've been waiting for. Don't miss it! (id:60365)
215 - 286 Main Street
Toronto, Ontario
Welcome to Linx Condos! This never-lived-in 1 - bedroom, 1 - bathroom condo at Main & Danforth is the perfect example of modern living with a touch of luxury. Enjoy sun-filled views through the floor to ceiling windows and all the features you desire, from sleek finishes to cutting-edge amenities. Stay active and relaxed with a fully equipped fitness centre, cozy work and leisure lounges, kids' playroom, entertainment spaces, BBQ and outdoor areas. Plus, immerse yourself in the vibrant Danforth community, known for its amazing restaurants, unique shops, and lively atmosphere. With Main Street subway and Danforth GO stations just steps away, commuting across the GTA has never been easier. Your exciting new lifestyle awaits! Best amenities in the city! Built - in appliances - stainless steel oven, microwave/exhaust fan. Cabinet- integrated fridge/freezer and dishwasher; full sized front load washer/dryer and roller windown coverings. (id:60365)

