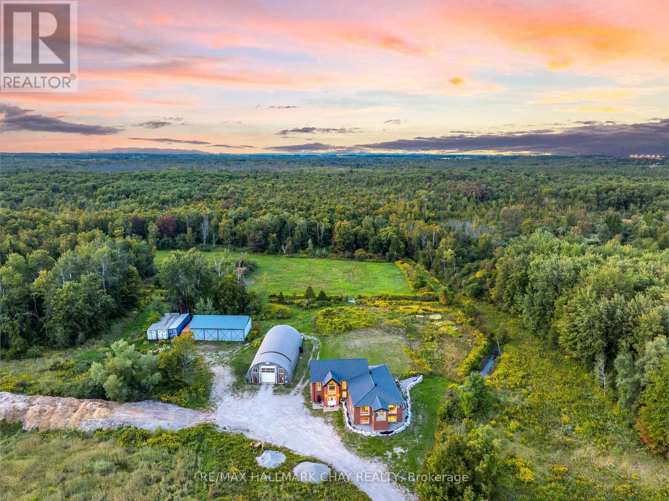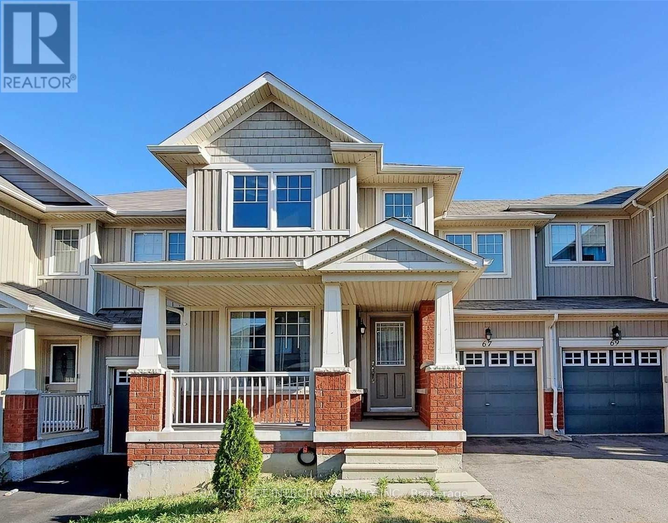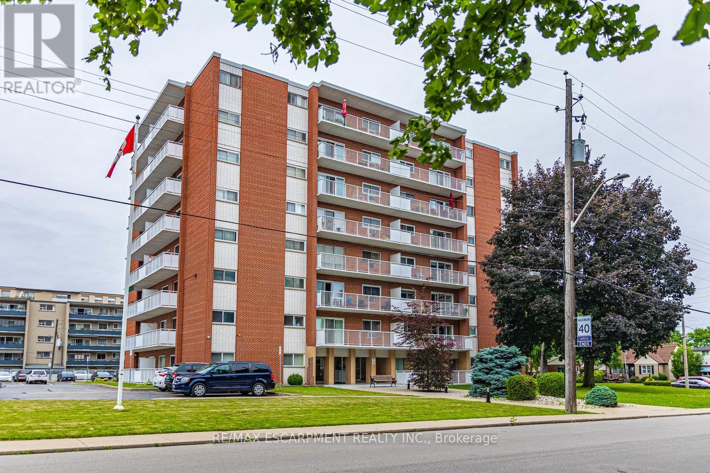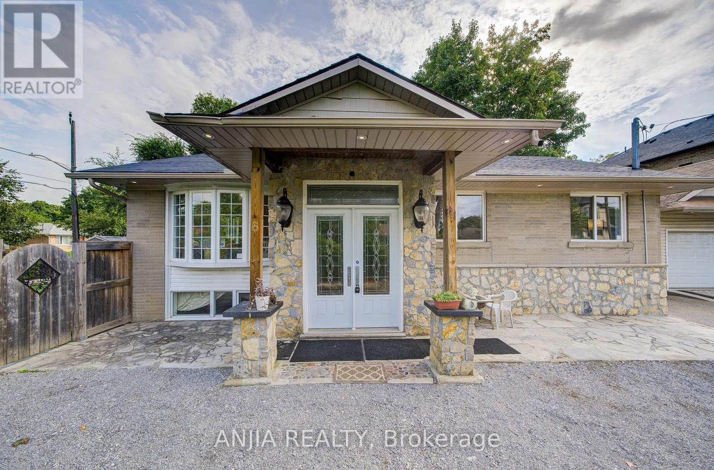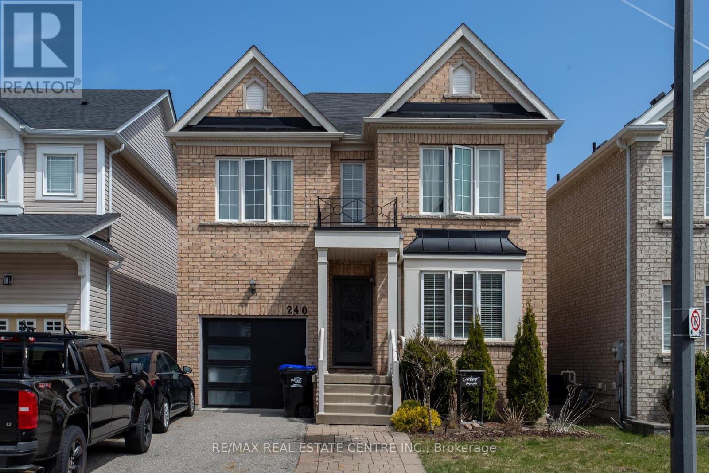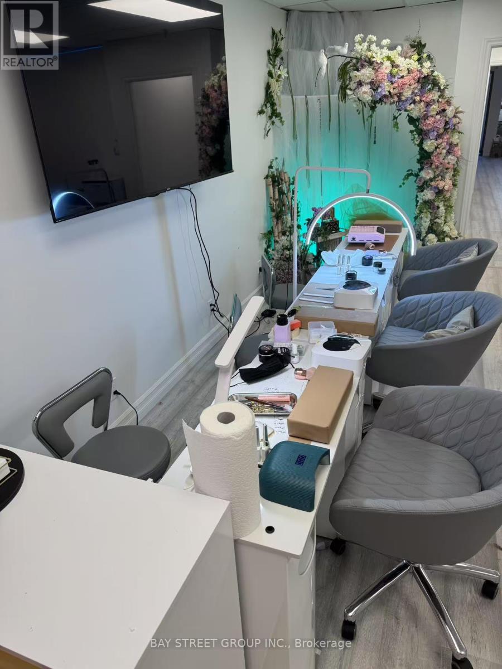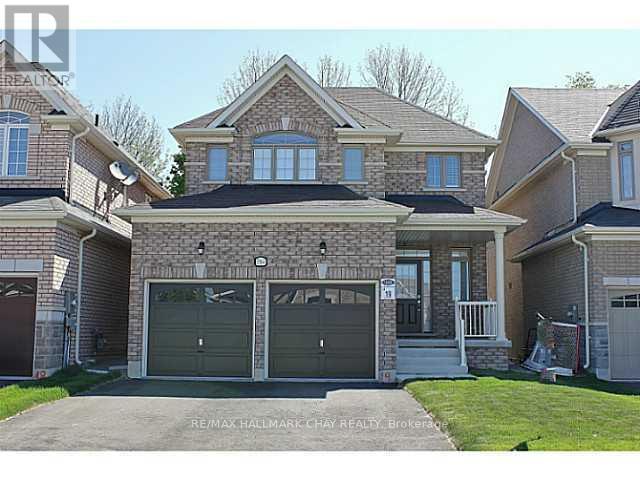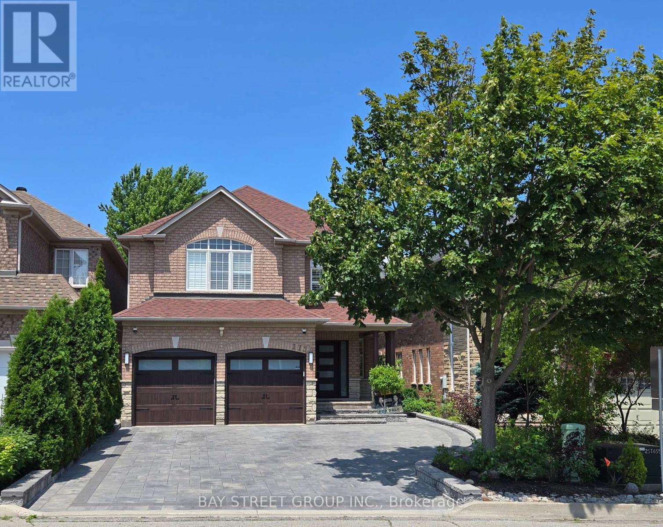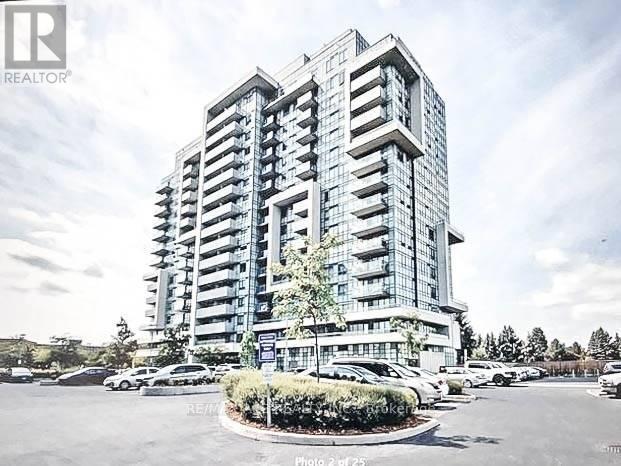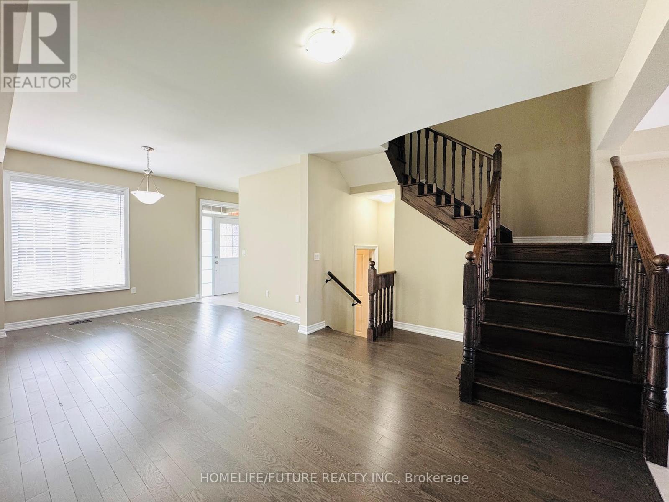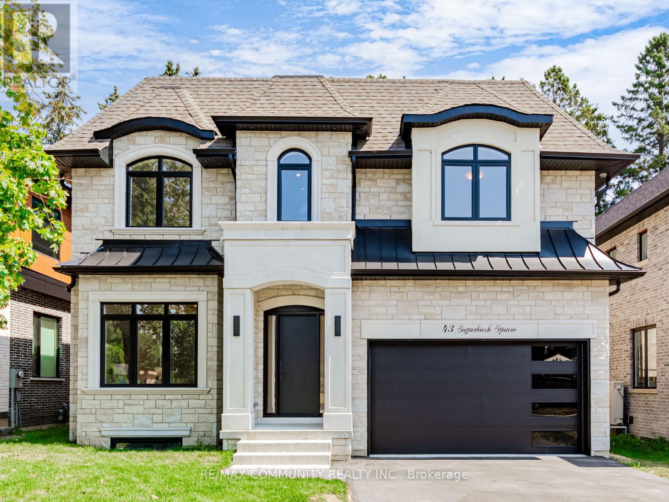2702 6th Line
Innisfil, Ontario
Custom Built, Multi-Generational Designed Raised Bungalow With In-Law Suite & Separate Entrance, Nestled on 30 Beautiful Acres Of Private EP Land & Stream! Enjoy Rural Living & Embrace Nature With Lovely Natural Spring Creek Running Through. Plus Bonus 40 x 80Ft Detached Heated Garage With 2,920 SqFt & Commercial Sized Door. 1,581 SqFt Farm Style Outbuilding With 4x Rolling Commercial Doors & Hydro In Both, Ideal For Any Automotive Lover With Space To Park All Your Vehicles, Or Storing Extra Equipment! Main Home With Over 4,800+ SqFt Of Available Living Space Offers Open Flowing Layout With Ceramic Flooring & Huge Windows Allowing Tons Of Natural Lighting To Pour In. Spacious Living Room With Brick Fireplace, Vaulted Ceilings, Pot Lights, & Marble Flooring Throughout. Formal Dining Room For Entertaining Family & Friends. Cozy Sunroom Overlooking Backyard With Floor To Ceiling Windows. Eat-In Kitchen Features Breakfast Area With Walk-Out To Deck Overlooking Backyard, Perfect For Enjoying Your Morning Coffee Overlooking The Forest. 3 Spacious Bedrooms Each With Closet Space. Primary Bedroom With Walk-In Closet & 4 Piece Ensuite. Fully Finished Lower Level In-Law Suite Features Above Grade Windows, Separate Entrance, Full Kitchen With Stainless Steel Appliances, Living Room & 3 Spacious Bedrooms With Broadloom Flooring. Tons Of Storage Space Throughout With Many Closets & Additional Rooms. Peaceful Backyard With Deck & Hot Tub, Perfect For Relaxing After A Long Day. 2x Furnace & A/C Units (2011) New Metal Roof On Home & 2nd Outbuilding (2016). Styrofoam Insulated Detached Garage (2016). New Soffits & Eavestroughs (2016). New Doors (2020). Panels & Wiring Redone In Detached Garage (2017). Owned Hot Water Tank (2023). ADT Security System. Situated In An Ideal Location Minutes To Yonge Street, Gateway Casino, National Pines Golf Club, Costco, Park Place Plaza, Sobeys, Restaurants, Shopping, Schools & Highway 400. Rare Find With Tons Of Potential! (id:60365)
67 Sequin Drive
Richmond Hill, Ontario
Elegant And Inviting Quality "Aspen Ridge" Built Freehold Townhouse. Separate Family Room, 3 Spacious Bedrooms, Open Concept Design. Laminate Floors Throughout the Main And Second Floors. The Eat In Kitchen With S/S Appliances, Pot Lights, Fully Fenced Yard, Gas Line For BBQ. This Townhouse is Conveniently Located Near Parks, High-ranking Schools, Public Transit, Trails, and Nature. Just Move In To Enjoy! (id:60365)
805 - 8 Woodman Drive S
Hamilton, Ontario
Stop Renting, Start Owning: Your Dream Condo Awaits! Meticulously renovated, modern condo with breathtaking views, all for less than what you're currently paying in rent! This isn't a pipedream; it's a reality waiting for you in this stunning Hamilton gem. Captivating open concept design, flooded with natural light. The heart of this condo is its custom kitchen, featuring, gleaming granite countertops on a spacious breakfast island, & a stylish ceramic backsplash. Cooking & entertaining will be a joy with the convenience of LED pot lights & a double sink. Luxury abounds with all-new 5/8ths flooring complemented by newer baseboards, trim, doors, &casements. Storage is no longer an issue with custom closets, including a generous 19-footcloset in the front entrance & an expansive his-and-hers (8-foot) closet in the master bedroom. The modern 4-piece bath boasts elegant ceramic tile, providing a spa-like experience. But the appeal doesn't stop there. Step out onto the 23' x 4' balcony & soak in the amazing panoramic views of Hamilton & the Bay. Enjoy your morning coffee or evening cocktails while taking in the stunning scenery. And convenience? You've got it! Just minutes to QEW, transit, shopping, specialty shops and grocery stores, premium parking spot right in front of the building (#130) makes coming and going a breeze. This condo is truly a rare find, especially considering the utilities & basic cable are included! Say goodbye to those surprise bills & hello to predictable monthly expenses. But here's the best part: the seller may consider a Vendor Take Back (VTB) mortgage with a minimum $100,000 down payment, making ownership even more accessible. For the right first-time buyer with an excellent credit score and job stability, this could be the perfect opportunity to finally enter the real estate market. Don't miss this opportunity! Stop throwing your money away on rent and invest in your future. (id:60365)
5 Beaverton Road S
Richmond Hill, Ontario
Bright and spacious Bungalow, Premium 112x54 Ft Lot. with Double Garage and 21x27 Ft Extra Space. Recent updates: Fresh paint Kitchen & Bathrooms, Roof, added Fiberglass Insulation 2025, 200 Amp Electric service. 8'Ft High Double Entry Doors, Dark Hardwood Flooring. Extremely Nice Move In Conditions: 3 Fridges, 2 stoves 2 Dishwashers, 1 microwave, 2 washers & dryers. Step in the Cozy Living Room, Connected to a bright breakfast Area over looking the Backyard. The main Level features 3 spacious Bedrooms with large windows and 2 bathrooms. Finished Basement offers 2 apartments with 4 Bedrooms, 2 Bathrooms, A full kitchen. Excellent Flexibility for Multi-Generational living or Income potential. Surrounded by Luxury Rebuilt Homes. Lots of opportunity for Future Custom Build. Walking Distance to High Ranking Bayview Secondary School, Go station, Park, close to restaurants, TNT & supermarkets. This Home is Perfectly located for convenience. This is an ideal location for families. (id:60365)
240 Armstrong Crescent
Bradford West Gwillimbury, Ontario
Welcome Home!! Freshly painted, newly renovated! This sizeable 2,200+ sq. ft 4+2 bedrm/4 Washrm detchd home w/sep. entrance, 2 kitchens and 5 total car parking is an ideal fit for that savvy investor or family looking to take advantage of an income generating basement dwelling in a red-hot rental market that's just mins into the city. This charming house is perfectly located in a quiet family friendly newer subdivision of Bradford ON and is literally located just mins. from HWY 400 and with a multitude of ways into the city anyone can be downtown Toronto in about 45 mins. This gem of a find also boasts a sizeable kitchen main level kitchen w/ high-end SS appliances, gas stove, backsplash, quartz counters, a large very bright breakfast area that w/o to a surprisingly deep, fully fenced yard. The home also features 4 large bedrooms all w/closets windows and are carpet-free. The primary room exhibits a w/i closet, 4 pc ensuite bath w/soaker tub. A family can certainly take advantage w/ the make up of this property as it has a rent-able 2 bedroom basement apartment w/ private kitchen, laundry and separate entrance. This home may be the ideal pick-up in these uncertain times where by families/investors are looking for support and/or additional income from co-habitants or in-laws/family. Book your showing today b/c this smart investment property w/ tons of income potential simply won't last!! (id:60365)
9011 Leslie Street
Richmond Hill, Ontario
Turnkey Nail Salon located In a Prime location at the intersection of Leslie&Hwy 7.,Surrounded By Prominent Hotels,Restaurants and Residetial Condos.Newly Renovated .Includes 6 Brand New Reclining Massage Chairs,2 Provite Treatment Rooms ,3 Manicure Desks and a Spacious Reception Area/Waiting Area.Ideal for Experience salon owners seeking expansion OR motivated technitions ready to start your own successful business.Low overhead :1200 Sqft only $3700 Hst&Tmi Included.Don't miss the chance to take over a thriving,well-equipped business and unlock its full potential. (id:60365)
2164 Dawson Crescent
Innisfil, Ontario
Entire house for rent, 3 bedroom 2.5 baths, unfinished walk out basement, partially fenced yard, 2 car garage with inside entry, 2 car parking in driveway. Walk to schools, shops, parks, beach (id:60365)
115 Colesbrook Road
Richmond Hill, Ontario
Immaculate Spacious Home In Desirable Location With Luxurious Finishes, Fabulous Living/Dining With Gleaming Hardwood Floors, Family Size Kitchen With Breakfast Area, Walk-Out To Patio, Cozy Family Room With Gas Fireplace, Wrought Iron Oak Staircase, Main Floor Laundry, Direct Access To Garage From Main Floor! Spacious Primary Bedroom With a 5pc Ensuite, Spectacular Professionally Landscaped Garden And Interlock Driveway, Fully Fenced Private Backyard. No Sidewalk. Close To Schools/Yonge St/Community Centre/Tennis Courts/Soccer Field/Walking Trail/Shopping/HWY 404. Top Ranked Trillium Woods PS/Richmond Hill HS/St Theresa of Lisieux CHS School District. (id:60365)
B308 - 50 Morecambe Gate
Toronto, Ontario
Luxurious Condo Townhome In High Demand Area! Spectacular Bright & Spacious West Facing. 2 Bedrooms with Den and 2.5 Bathrooms Unit, Underground Parking And Locker. Open Concept Kitchen, Ensuite Master Bedroom. Upgraded Bathrooms, Stair Railing, Kitchen And Appliances. Easy Access To Parking Space. Extremely Convenient & Friendly Neighbourhood! Mins To Stores, Restaurants, Bridlewood Mall, Daycares And Schools. 5 Mins To Seneca College & Hwys 404, 401, 8 Mins To Fairview Mall and T&T Supper Market, Pacific Mall, Subway And Go Train Station. TTC Transit Services At Your Doorsteps. (id:60365)
513 - 1346 Danforth Road
Toronto, Ontario
Gorgeous 2 Bedroom + DEN with 2 FULL Washroom in an Eglinton East Community. Walking Distance to TTC, Few Minutes to GO Station. Closed to School, Park, Hospital & HWY 401. Party Room With Kitchen, Gym & Lots of Visitor Parkin. In-suite Laundry. Laminate & Tiles All Over The Unit. No Carpet! (id:60365)
20 Aldridge Lane
Clarington, Ontario
Absolutely Amazing! Don't Miss This Exclusive 3 Bedroom, 3 Washroom Townhouse In Family Friendly Newcastle! Exceptionally Open, Perfect For Entertaining And Growing Families. Oak Staircase, Hardwood Throughout The Main Floor, 9 Feet Ceiling, Huge Open Concept Family Room, Eat In Kitchen With Island, Recreation Room, Walk-Out To Garage And Much More. Just Minutes Away From Shopping, Bank, School, Park, Community Center, The 401, 35/115 And 407. (id:60365)
43 Sugarbush Square E
Toronto, Ontario
Stunning Modern Builder's Home 3,027 Sq Ft of Thoughtful Design Step into this beautifully crafted 3,027 sq ft modern builders home, where luxury meets functionality. Featuring hardwood floors throughout, this residence boasts a well-thought-out open-concept layout that seamlessly blends everyday living with elegant entertaining. The main level is enhanced with pot lights throughout, creating a warm and inviting ambiance, while the coffered ceiling in the family room adds a touch of architectural sophistication. Each space has been meticulously designed to maximize flow, natural light, and usability. Located in a convenient and desirable neighborhood, this home offers easy access to amenities, schools, transit, and shopping. The walkout basement provides ample potential for customization whether you envision an in-law suite, home gym, or entertainment area, the unfinished space is ready to bring your ideas to life. Don't miss this opportunity to own a truly exceptional home that combines modern style, premium finishes, and future potential in an unbeatable location. (id:60365)

