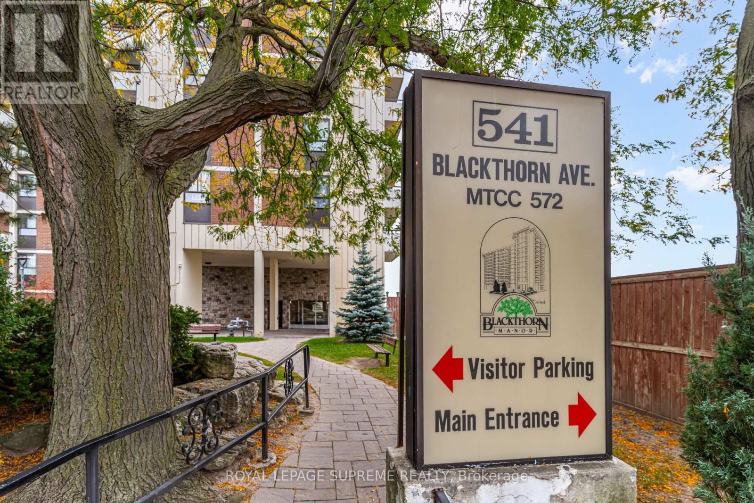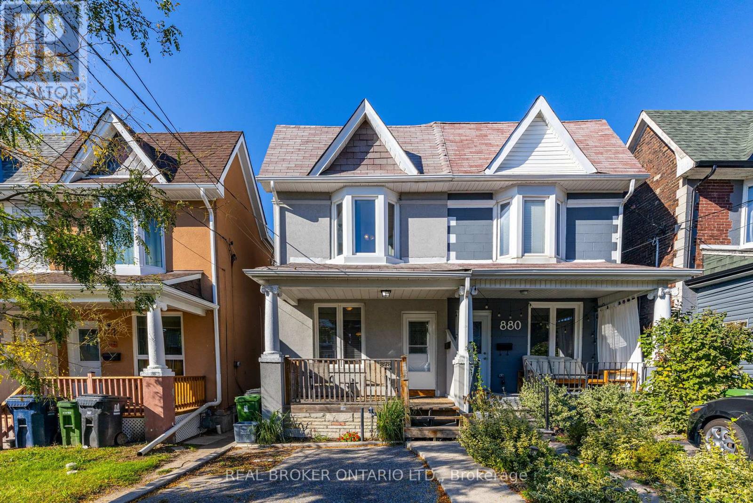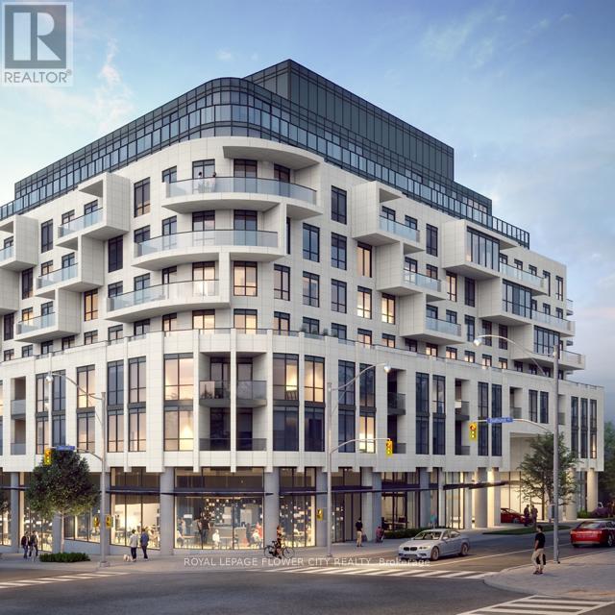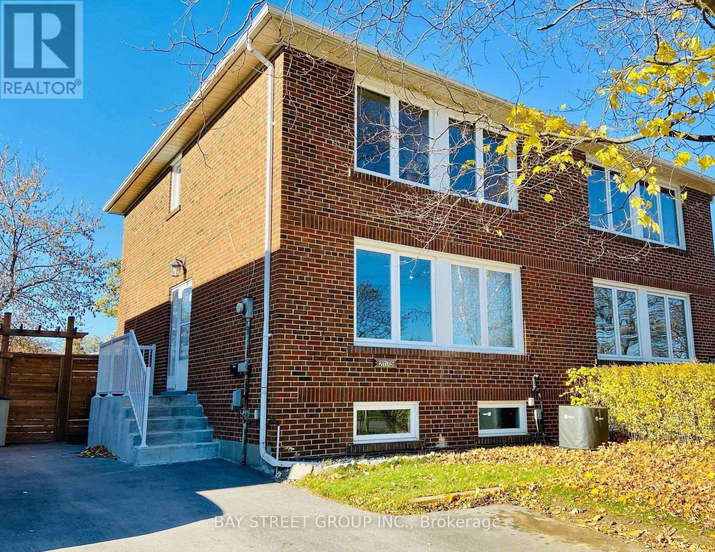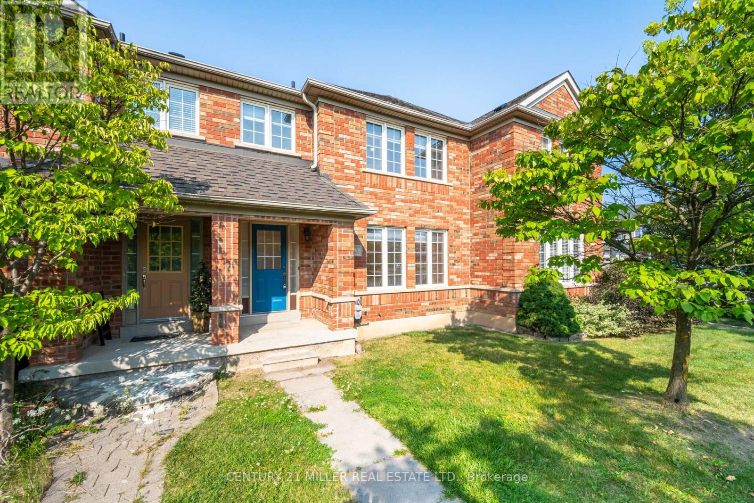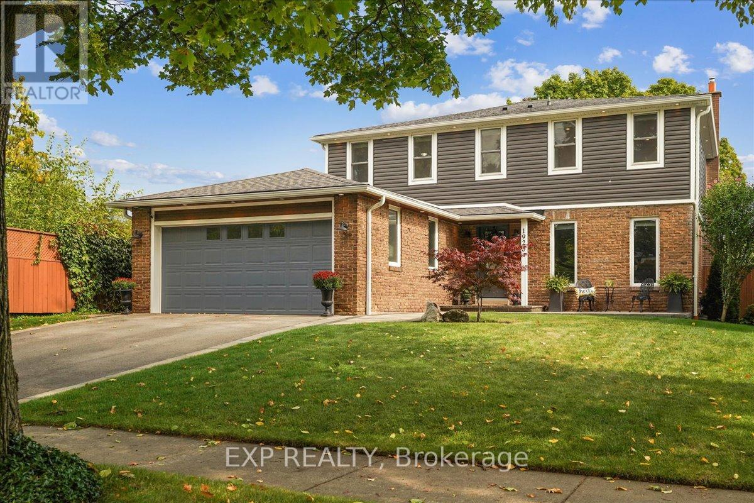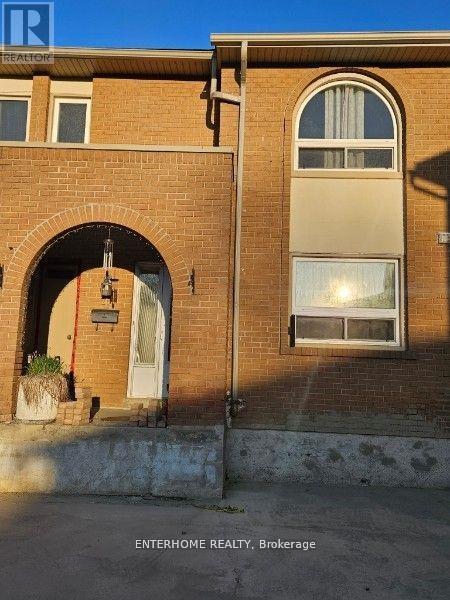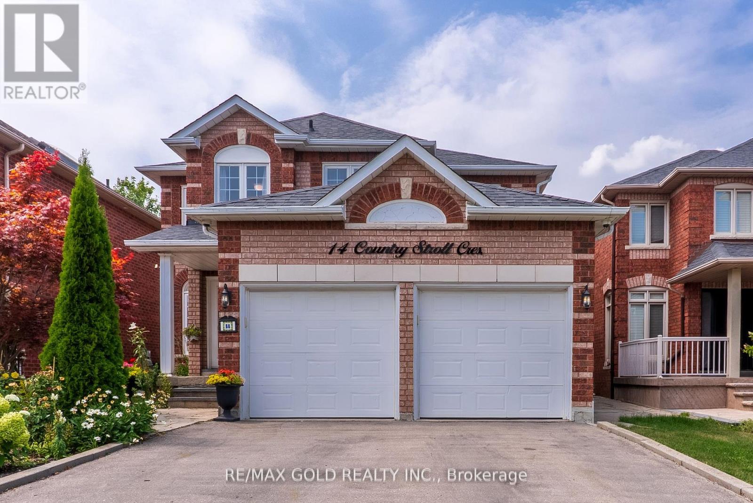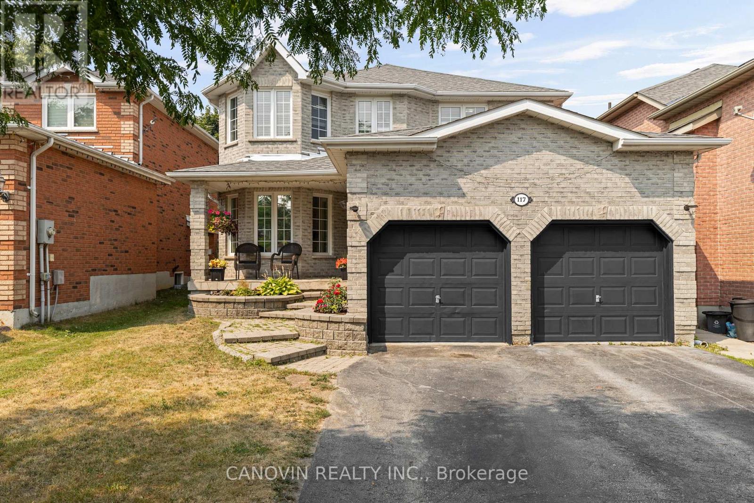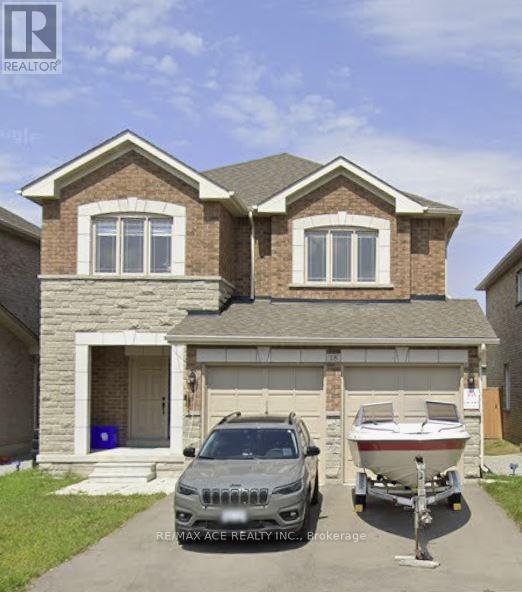206 - 541 Blackthorn Avenue
Toronto, Ontario
Whether you're taking your first step into homeownership or simplifying life without sacrificing space, this updated 2-bedroom condo delivers the perfect blend of style, comfort, and unbeatable value. Bright, open concept, and move-in ready! It features a modern kitchen with a large island, quartz counters and tons of storage for the chef. Enjoy your south facing balcony overlooking green space and views of the pool, your daily retreat from city hustle. At Blackthorn Manor, every detail is designed for effortless living. All-inclusive maintenance fees give you clarity, freedom, and control. Enjoy an outdoor pool and barbeque area, tennis court, sauna, and more, all within a welcoming community. With the new Eglinton Crosstown LRT steps away, downtown, or mid town, is closer than ever. This isn't just a condo, it's your chance to live smarter, lighter, and on your terms. (id:60365)
878 Runnymede Road
Toronto, Ontario
Welcome Home! Tucked away on a quiet cul-de-sac, this charming 3+1 bedroom home is ideal for first time buyers or young families looking for comfort and convenience. Enjoy a spacious backyard, perfect for summer barbecues, gardening, or playtime with the kids and pets. Inside, you'll find a bright, functional layout with room to grow and make it your own. The basement offers a self-contained in-law suite with a separate kitchen/living, bedroom, and bath, perfect for multi-generational living, hosting guests or as a chill rec room. You'll love the unbeatable location, steps to transit, Walmart and just minutes from grocery stores like Metro and FreshCo. Enjoy an afternoon at the Stock Yard Mall, run errands at Canadian Tire and enjoy dinner out at one of the fantastic restaurants nearby. End your day with a sunset stroll on Gaffney Park Trail at the and of the street. This home truly combines peaceful suburban living with urban convenience. Don't miss your chance to make it yours!! (id:60365)
228 - 505 Glencairn Avenue
Toronto, Ontario
Welcome to refined luxury at Glenhill Residences a boutique nine-storey development by Lanterra, exquisitely designed by IBI Group with interiors by award-winning Studio Munge. This stunning 1-bedroom, 1-bathroom condominium offers a bright, open concept layout combining living, dining, and kitchen spaces with high ceilings and expansive windows that flood the suite with natural light. The kitchen features premium finishes, including stainless steel appliances and designer cabinetry, seamlessly integrated for both style and function. Enjoy the convenience of in-unit laundry, plus elegant hardwood or high-performance laminate flooring throughout. Residents will appreciate access to upscale amenities, landscaped grounds, cascading balconies, dual elevator banks, and a prime location at Bathurst & Glencairn with excellent transit, shops, parks, and dining moments away. Dont miss the opportunity to lease a suite that blends sophisticated design with modern urban living. (id:60365)
2175 Wiseman Court
Mississauga, Ontario
Move-in Ready! Don't miss this curb-appealing beautifully maintained semi-detached home - a perfect choice for downtown commuters! Minutes walk to Clarkson Go Station and about 20 minutes to downtown Toronto, with easy access to QEW and Highway 403. Close to great schools and shopping centres. This home was recently renovated and the whole house was fully painted. The roof was recently replaced. The main floor has rare 8.4 ft smooth ceiling with led spotlights. Super large pane high-quality windows throughout fill the home with natural light and warmth. It features four plus one bedrooms: three carpet-free spacious bedrooms on the second floor, one bedroom on the main floor and one additional bedroom in the basement. This is ideal for gests or multi-generational living. you may also use the main floor bedroom as your quiet office with big picture window to see the backyard plants. Both upgraded 4-piece modern washrooms provide comfort and convenience to people living upstairs and downstairs. The kitchen has been upgraded with new cabinets, countertops, stainless-Stell range hood, stainless steel fridge and dishwasher. Enjoy the bright 130 SF sunroom with a 9.4 ft ceiling with ceiling fan and led pot lights overlooking a lovely backyard garden a perfect spot to relax and soak in the sunshine. The finished basement has above grade windows, ceiling spotlights provides you with additional spaces for gathering, living, playing, and sleeping. (id:60365)
1138 Dufferin Street
Toronto, Ontario
Looking To Own A Profitable Auto Repair Business In Toronto? Street Godz Inc. Is A Turnkey 2,300 Sq.Ft. Shop With Main Road Exposure On Dufferin Street. Including One (1) Oversized Drive-In Door And Up To 15 Outdoor Parking Spaces. With 5+ Years Of Loyal Customers And A Strong Reputation, This Is A Rare Opportunity To Step In And Capitalize On Established Success. (id:60365)
5953 Tenth Line W
Mississauga, Ontario
Bring your Offers! Customize and renovate to your liking. Stunning Freehold Townhome in Prime Churchill Meadows Location! A lovely, spacious home with 3 bedrooms, 3 bathrooms, a separate large living room with big windows and a cozy family room combined with dining. Upgraded Kitchen with quartz counters & stainless steel appliances, engineered hardwood floors, pot lights and zebra blinds. Primary bedroom includes walk-in closet & a 4-pc ensuite. Finished basement offers extra living space for a potential 4th bedroom & a bathroom. Large private deck with canopy & gas BBQ line. Detached 2 car garage. Furnace & A/C (2023) are owned. Stainless Steel Refrigerator (2021), Stove, Stainless Steel Dishwasher (2023), Hood (2024) , Washer (2023), Dryer & Garage Door Opener. Upgrades include Paint (2024), , Door Paint ( 2023), Roof & Zebra Blinds. 15- hour free visitor side-street parking with permit. Steps to top schools, parks, Ridgeway Plaza, groceries , shops & HWY 403/407. Some pictures are Virtually Staged. 2 Tv's, Existing Bedroom & Patio Furniture included. (id:60365)
1923 Steepbank Crescent
Mississauga, Ontario
Welcome to 1923 Steepbank Your private oasis in the city. This 4-bedroom, 3-bathroom home is on a quiet crescent with mature trees. With numerous upgrades and renovations, it features an updated kitchen with ample cupboard space. 4 impressive-sized bedrooms with a luxurious primary suite with an extra-large walk-in closet and ensuite. The basement has been finished to provide additional living space. Step outside to your backyard paradise, complete with a pool, perfect for entertaining or unwinding. Ideally located with many great school options, parks, and quick access to the 403, 427, and QEW, this home offers both lifestyle and convenience. (id:60365)
4 - 1180 Mississauga Valley Boulevard W
Mississauga, Ontario
Your next home awaits. This well-established townhouse complex situated in the tranquil Mississauga Valleys. Enjoy the spacious layout as you enter the home. With its large sun-bath living room to relax in. Enjoy entertaining your guess in the open concept dining room with easy access to the kitchen which boast a large window overlooking a beautiful and soon to be upgraded common area. It also has a large counter and a abundance of cupboard space. The primary bedroom features an two-ensuite piece bath plus a deep closet, with the secondary bedrooms being equally roomy. The basement is finished with access to the underground parking. Come make this this your home! The surrounding amenities include riverside walking trails. Mississauga Community Centte. Central Parkway Mall: Offers a variety of dining options and shops, Square One Shopping Center. Schools and Daycares: Several within walking distance, making it convenient for families. Close to Hwy 403 and public transit is right at your door. (id:60365)
14 Country Stroll Crescent
Caledon, Ontario
IF YOU HAVE BEEN WAITING FOR YOUR FOREVER HOME THEN THIS ONE IS FOR YOU! WELCOME TO 14 COUNTRY STROLL CRESCENT WHERE BEAUTY MEETS SERENITY IN THE HEART OF BOLTON WEST. THIS METICULOUSLY KEPT 4+1 BEDROOM, 4 BATH HOME WITH A DOUBLE CAR GARAGE HAS BEEN TASTEFULLY UPGRADED FROM TOP TO BOTTOM. STEP INSIDE TO FIND ELEGANT HARDWOOD FLOORS AND POT LIGHTS THROUGH OUT THE MAIN FLOOR, ENHANCING THE WARM AND INVITING AMBIANCE. THE SPACIOUS FAMILY ROOM, COMPLETE WITH AN ELECTRIC FIREPLACE, FLOWS INTO THE BRIGHT AND CHEERY KITCHEN FEATURING QUARTZ COUNTERS WITH A MODERN BACKSPLASH! WALKOUT TO THE REAL SHOW STOPPER OF THIS PROPERTY- A BACKYARD OASIS WITH AN OUTDOOR WATER FOUNTAIN & A BUILT IN BBQ & SOUND SYSTEM BEAUTIFIED FURTHER BY ITS SHADED PERGOLA! CONVENIENCE IS AT YOUR DOORSTEP WITH A MUDROOM OFFERING DIRECT ACCESS FROM THE GARAGE. UPSTAIRS YOU WILL FIND 4 GENEROUSLY SIZED BEDROOMS AND A FIFTH ROOM THAT CAN USED AS AN OFFICE ON THE MAIN FLOOR! THE FULLY FINISHED BASEMENT WITH POT LIGHTS AND A FULL KITCHEN ADDS VERSATILITY TO THE HOME, OFFERING A PRIVATE SPACE PERFECT FOR AN IN-LAW SUITE OR EXTRA SPACE FOR THE FAMILY TO ENJOY. MUST SEE TO BELIEVE!!! PLEASE VIEW 3D VIRTUAL TOUR (id:60365)
104 - 1 Brandy Lane Drive
Collingwood, Ontario
Available for one year rental. Can consider shorter period.This lovely ground level unit has 2bedrooms. Master bedroom has a queen size bed and ensuite bathroom and features a mounted smart tv.The second bedroom has single bunk bed. Condo is fully furnished with an open concept layout. Asyou enter the unit washroom is to the right and a large double mirror closet is to the left. Kitchenis fully stocked and includes built in microwave, toaster oven, kettle and Keurig coffee machine.Features stainless steel appliances and granite counters with wooden barstools. Cozy up with amounted smart tv just above the gas fireplace. Unit includes ensuite laundry. Enjoy personal backpatio with gas bbq that can be used year round. Large locked storage unit is included. Includedwith your stay is a year round heated salt water pool. Keyless entry, Wifi, includes 2 designatedparking spots steps away from the unit. Water is included. Gas and Hydro not included and cable isextra if wanted. This cozy ground level condo unit is situated in the prestigious Wyldewood Community ofCollingwood. It offers 2 bedrooms, 1 and 1/2 bathrooms and is newly furnished. Heated pool invitesyou for a relaxing swim year round. (id:60365)
117 Violet Street
Barrie, Ontario
This Beautiful Home Is Located In A Family Friendly Neighbourhood Within Walking Distance To School, Parks, Close To Shopping & Minutes To Hwy 400. Completely Renovated With Custom Modern Finishes. Featuring A Custom Chef's Dream Kitchen With Quartz Countertop, 9' Island, Bosch Dishwasher, Stainless Steel Side By Side Refrigerator/Freezer, Double Door Convection Oven Built-In Microwave, Separate Wet Bar In The Dining Area, Pantry Cupboard & Pullouts. (id:60365)
18 Jardine Street
Brock, Ontario
Newly Built Beautiful Sun-Filled 4 Br , Home In The Town Of Beaverton By The Shores Of Lake Simcoe. 9' Ft Ceiling On Main Level, Open Concept Kitchen W/Breakfast Area, Living/ Family Rm Overlooking The Fields/ W/Electric Fire Pl, Large Windows, Hardwood Floor T/O Main Level Except For The Tiled Area. Main Flr Laundry- Direct Access To Garage. Pri/ Br W/I Closet & 4Pc En Suite. Spacious Br W/ Large Windows. All Amenities. (id:60365)

