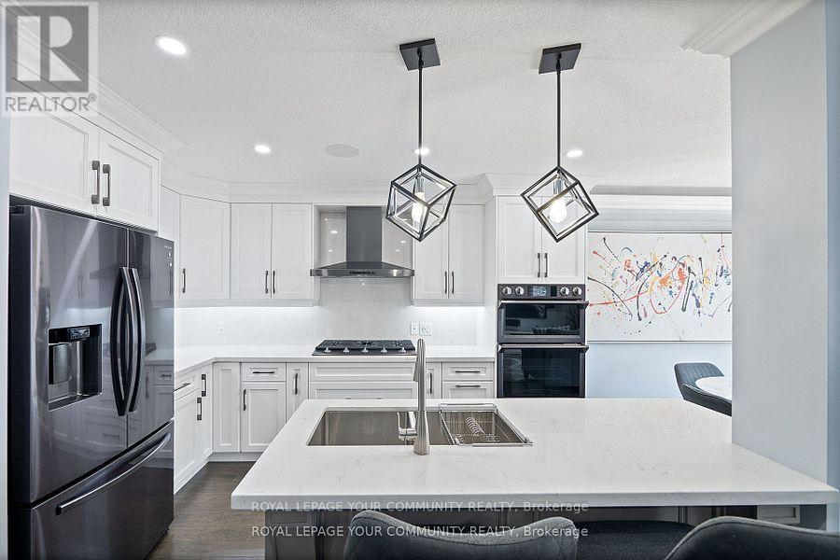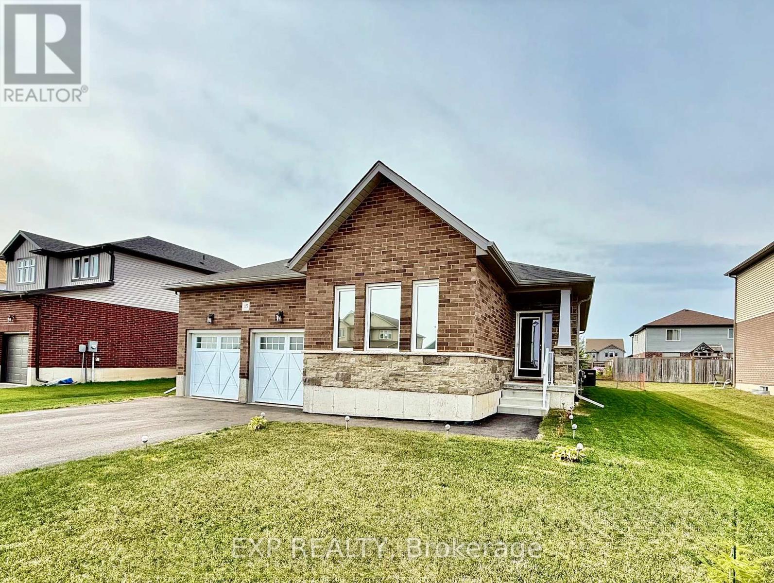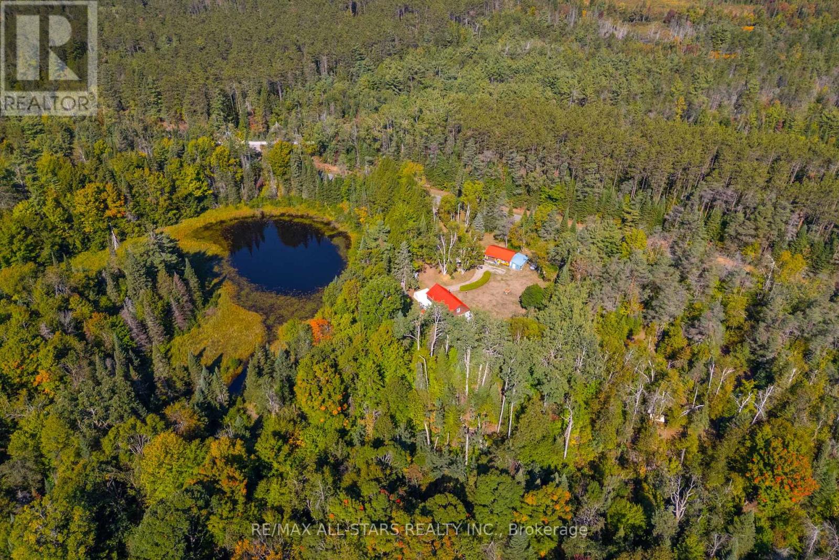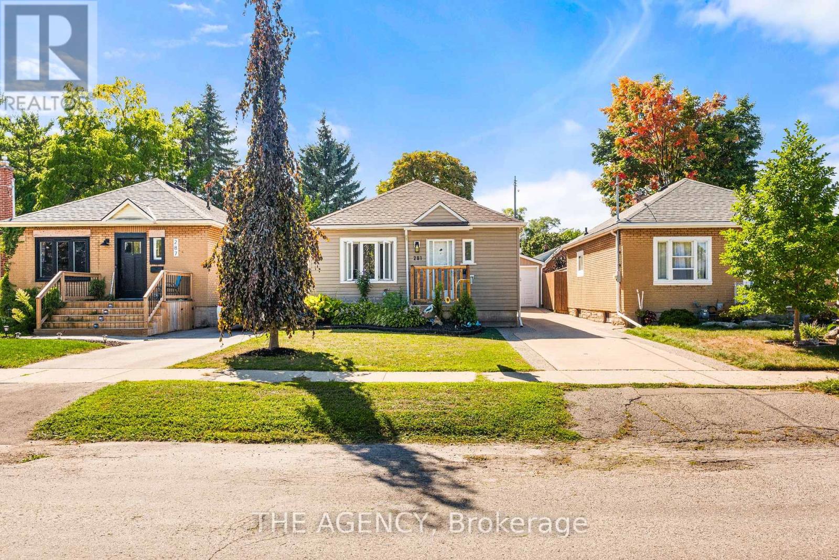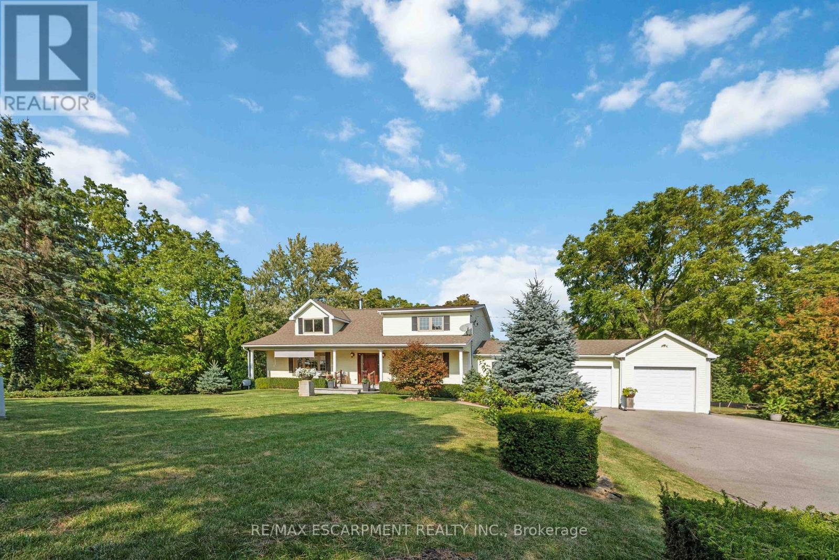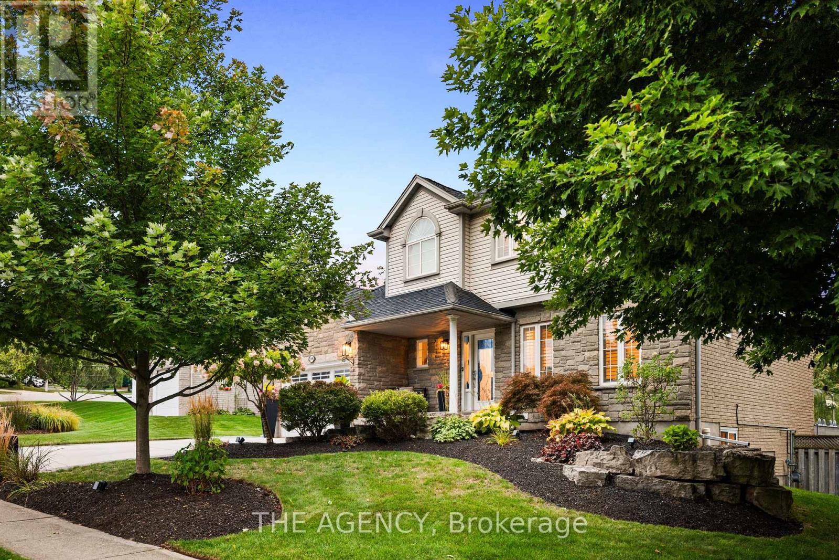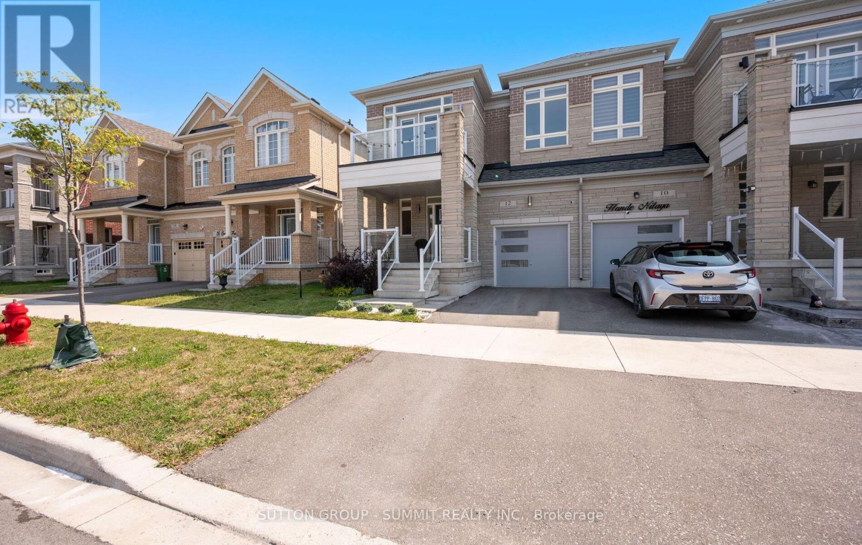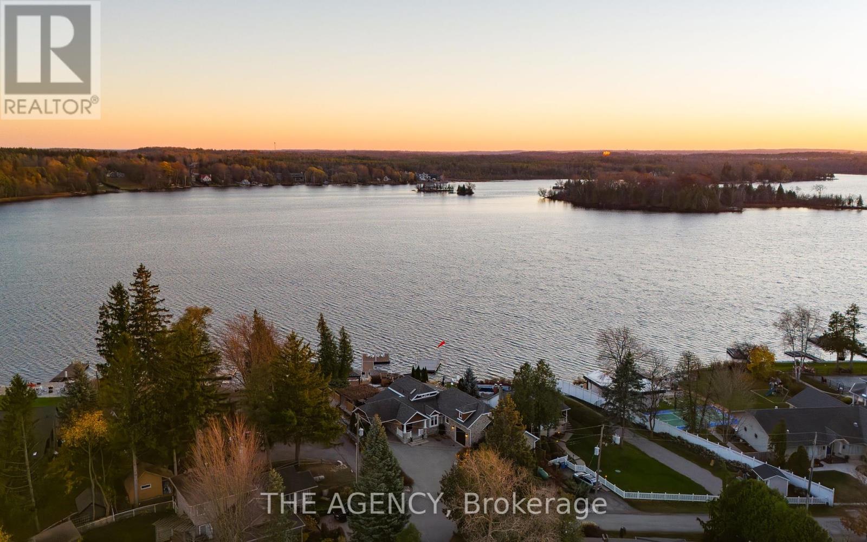19 Bethune Avenue
Hamilton, Ontario
Step into style and comfort with this fully renovated 3+1 bedroom, 4 bathroom freehold townhouse nestled in the desirable Hannon community of Hamilton. Designed with elegance and functionality in mind, this stunning home offers over 2,000 sq ft of thoughtfully finished living space and showcases over $90,000 in high-quality renovations. The main floor welcomes you with engineered hardwood flooring, sleek pot lights, and integrated ceiling speakers for a seamless audio experience. The open-concept layout flows into a fully upgraded kitchen featuring Samsung Black stainless steel appliances, a gas cooktop, deep double sink, and contemporary finishes that are both stylish and practical perfect for home chefs and entertainers alike. Upstairs, three generously sized bedrooms provide ample room for families of all sizes. The updated bathrooms throughout the home boast modern fixtures and finishes, offering a truly luxurious feel. The fully finished basement adds even more flexibility, featuring an additional bedroom and a spacious 3-piece bathroom ideal for guests, a home office, or in-law setup. Outside, enjoy a low-maintenance front yard with upgraded paving that adds an extra parking space a rare find! The beautifully paved backyard is your private retreat, complete with a storage shed and a charming gazebo with included furniture, ready for summer BBQs and relaxing evenings under the stars. This turn-key home combines modern upgrades with unbeatable value in one of Hamilton's fastest-growing neighbourhoods. Close to parks, schools, shopping, and highway access this is a must-see! (id:60365)
52 Wallbridge Crescent
Belleville, Ontario
This stunning 2-storey home located in the heart of Belleville, situated close to downtown, HWY 401, restaurant, supermarket and hospital. The laminate flooring that flows throughout complete house. The concept design creates a spacious and welcoming atmosphere, perfect for family living or investor. this property presents an exceptional investment opportunity as it is currently leased. One of the highlights of this property is its proximity to beautiful scenery, park, river or exploring the downtown area. (id:60365)
286 Tagge Crescent
Kitchener, Ontario
The Ultimate Entertainers Haven -- Step into 286 Tagge Cres and discover a home designed for gatherings, celebrations, and everyday living. This spacious 3+ bedroom, 3 bath, back split spanning 2,470 sq. ft. has been impeccably maintained and thoughtfully updated with brand-new flooring throughout for a seamless, living experience. The gourmet kitchen boasts granite counters, custom cabinetry and stainless appliances, and has a walkout to the private backyard, making it as functional as it is stylish. Upstairs, you'll find 3 generous sized bedrooms with big windows & large closets and two full baths providing ample space for the whole family to get ready for their day. But the showpiece of this home is the massive family room complete with custom bar, wine fridge & Kegerator, bar seating for four, cozy gas fireplace, pot lights, and a new pool table -- all set up so you never miss a moment of the big game or a night of fun with friends or family. Nestled on a quiet crescent in Bridgeport, just steps to the Grand River and walking trails, this home pairs modern amenities with a warm, welcoming neighbourhood. Whether you're hosting a crowd or relaxing with family, this property delivers it all. (id:60365)
115 Maple Street
Mapleton, Ontario
Welcome to 115 Maple Street, where comfort meets possibility in the heart of charming Drayton. This modern 2 bedroom 2 bath bungalow offers over 1,500 square feet of bright open concept living, perfect for those ready to downsize without compromise, start their next chapter, or plant roots for the first time. Set on a quiet street lined with trees and friendly neighbours, this home is steps from the community centre, splash pad, library, parks, and schools. Inside, you will love the spacious main floor layout, featuring a stylish kitchen, generous dining area, and airy living room designed for relaxed everyday living. The primary suite includes a walk in closet and 4 piece ensuite, and the convenience of main floor laundry makes life just a little easier. Downstairs, an untouched 1,490 square foot basement awaits your vision. Create a rec room, guest suite, home gym, or hobby space. Outside, the blank slate yard is your chance to design the garden, patio, or outdoor retreat you have always imagined. With an attached double garage, paved driveway, and municipal services, this home blends small town serenity with modern comfort. The seller is ready and manifesting a new chapter, which means this beautiful bungalow is ready for your story. Bring your dreams and make them real at 115 Maple Street. (id:60365)
315 Somerville 11 Concession
Kawartha Lakes, Ontario
Step into this inviting 3 bedroom, 1 bathroom, open concept home, where vaulted ceilings and sun filled windows frame a cozy wood stove at the heart of the living space. Situated on over 2 acres with direct river access and no immediate neighbours, it offers the perfect blend of privacy and natural beauty. This well maintained property features a detached two car garage and a spacious circular driveway, providing plenty of room for vehicles and recreational toys. Energy efficient triple pane windows and a durable metal roof add peace of mind, while a convenient indoor storage area, currently used for firewood makes winter refills effortless. Adventure is right outside your door with the 85 km Victoria Rail Trail just steps away, perfect for snowmobiling, ATVing, dirt biking or scenic year round walks. Everyday conveniences are within easy reach, with mail and garbage/recycling pickup at the end of the driveway, quick access to Highway 121 and Monck Road and only 6 km to the town of Kinmount. Located on a school bus route, this home combines privacy with practicality. Here, peace, comfort and adventure meet, your private piece of paradise awaits! (id:60365)
291 Maple Avenue
Kitchener, Ontario
Welcome to this stunning, fully renovated bungalow in Kitchener's highly sought-after Northward neighborhood. This home has been thoughtfully updated from top to bottom. The bright, open-concept main floor features a brand-new white kitchen with granite countertops, chrome appliances, pot lights, complete with a barn door that adds a touch of farmhouse charm. The spacious main bathroom offers a luxurious retreat, complete with a freestanding tub, glass shower, and double vanity. The primary bedroom includes ensuite privilege, providing added comfort and convenience. Extensive renovations completed in the last seven years include a new kitchen, bathroom, updated wiring and plumbing, and spray foam insulation. The roof and windows were also replaced within the last eight years. A detached single-car garage with an attached workshop offers plenty of space for parking, storage, or hobbies. The basement includes potential for a second bedroom, adding flexibility for growing families or guests. Ideally located close to hospitals, schools, parks, Uptown Waterloo, and Downtown Kitchener, this move-in-ready home offers modern living in one of the city's most desirable neighborhoods. (id:60365)
493 Ridge Road E
Grimsby, Ontario
Luxury Living on the Niagara Escarpment - over 1 Acre with Creek & Seasonal lake view and waterfall Nestled in the heart of Niagara's Escarpment, this exceptional residence offers more than 2,500 sq. ft. of elegantly upgraded living space on a private, park-like setting of over one acre. The property is enhanced by the natural beauty of 30 Miles Creek meandering through the grounds and a picturesque seasonal waterfall, creating a tranquil retreat just minutes from the QEW, town amenities, and award-winning wineries such as Peninsula Ridge. Inside, refined details and upscale finishes set the tone for sophisticated living. The chef's kitchen features professional-grade appliances, granite counter-tops, a grand island, and custom maple cabinetry - perfect for both entertaining and family gatherings. The panoramic family room windows frame sweeping views of the ravine, lush greenery, and adjacent Bruce Trail conservation lands, bringing nature indoors. The home includes 3 spacious bedrooms and 3 full bathrooms, highlighted by a stunning primary ensuite with an oversized picture window, modern soaker tub, waterfall shower, and double vanity. A wine cellar, 2 built in speakers, heat pump, fireplace, and independent water system with purification add comfort and luxury. Outdoor living is equally impressive with two expansive decks, one overlooking the ravine and creek, plus a stone observation patio and rock garden with a charming pathway leading to the falls. The professionally landscaped grounds provide both privacy and natural beauty, making this an ideal haven for nature enthusiasts and wine lovers alike. Whether envisioned as a distinguished private residence or a boutique B&B/RB&B, this property offers a rare opportunity to enjoy the very best of Niagara living - serenity and sophistication. Luxury Certified. (id:60365)
91 Bedell Drive
Mapleton, Ontario
Downsize without compromise with this gorgeous end unit townhome by Duimering Homes. Tucked at the end of Bedell Drive in Drayton, this newly built bungalow pairs low maintenance living with elevated finishes. A vaulted great room ceiling amplifies light and space (hello, extra windows and 9" ceilings) and centres around a cozy electric fireplace with wood mantle. The gourmet kitchen features quartz counters, custom full height cabinetry, stainless appliances, and an island flowing into the dining and overlooking the family room. Out back enjoy a covered back patio for easy indoor/outdoor living and partial privacy fence. Two generous bedrooms include a serene primary suite with walk in closet and spa inspired ensuite. Practical perks: main floor laundry/mudroom and an attached 2 car garage with a double wide paved driveway. With only one shared wall, added privacy, and a quiet, walkable location, this is single level living without sacrificing style, comfort, or sunlight. (id:60365)
38 Pogie Drive
Welland, Ontario
Step into comfort, space, and style at 38 Pogie Drive in Dain City, Welland. This brand new 3bedroom, 3-bathroom home offers over 1,500 sq. ft. of thoughtfully designed living space perfect for growing families or professionals looking for extra room to breathe. From the moment you arrive, you'll notice the private driveway and attached garage, offering secure and convenient parking. Inside, the open-concept layout invites natural light to flow through upgraded builder finishes, creating a warm and modern aesthetic throughout. he main level offers the ideal balance of form and function, with a stylish kitchen, inviting living area, Upstairs, youll find three spacious bedrooms, including a primary suite with its own ensuite bathroom a must-have for comfort and privacy. Enjoy life just steps from the Welland Canal, scenic walking trails, and nearby parks, in a community that'zs growing fast but still offers the charm of a quieter lifestyle. With added space, an extra bathroom, and a location that blends nature with convenience, 38 Pogie Drive is more than just a rental its a place to thrive (id:60365)
144 Endeavour Drive
Cambridge, Ontario
This turnkey family home in Hespeler is packed with thoughtful upgrades, stylish finishes, and functionality from top to bottom. Inside, this 3+1 bedroom, 3.5-bathroom home offers a fully finished walk-out basement with a full bathroom and an additional bedroom perfect for guests, teens, or in-law potential. The kitchen has been refreshed with sleek, contemporary updates (2024), while the family room is warmed by a stunning stone accent fireplace that adds texture and charm (2022). Upstairs, the bedroom level features wide plank engineered hardwood flooring throughout (2021), adding warmth and sophistication. Throughout the home, custom Hinkley lighting creates a designer feel, paired with custom shutters and window coverings for a polished finish. Step outside to a backyard built for relaxing and entertaining. A waterproof composite deck spans the back of the home, featuring glass railings (2021), integrated lighting, and a full-length powered awning (2021), so you can enjoy the space in any weather. The fully fenced yard includes a private hot tub and low-maintenance landscaping, all backing onto lush greenspace with no rear neighbours offering privacy, tranquility, and an unbeatable view. And when it comes to location, this home delivers. You're just minutes from vibrant Hespeler Village, with local gems like the Hespeler Library, Fashion History Museum, Heritage Centre, and a range of great dining options. The Mill Pond Trail is close by for nature lovers, while nearby schools and parks make it perfect for families. Plus, Highway 401 is just minutes away, offering unbeatable convenience. (id:60365)
12 Great Falls Boulevard
Hamilton, Ontario
Prepare to be captivated by this remarkable 4 bedroom 3 bath residence, crafted by the Starlane Home!This home features 1975 sq feet of high-quality upgrades that beautifully combine with modern charm. As you step inside, you'll be greeted by impressive 9' ceilings on both levels, a delightful open-concept layout, gorgeous hardwood fl., and an abundance of natural light. It truly creates a cozy and inviting atmosphere that makes you feel right at home! The heart of this home is the impressive upgraded kitchen, featuring a double pantry, a central island with breakfast bar, sleek granite countertops, modern backsplash, and top-of-the-line stainless steel appliances all thoughtfully designed to elevate your culinary adventures. A stunning staircase, perfectly coordinated with the hardwood fl., leads you to the exquisite master retreat. Here, youll find a spacious bedroom overlooking the lush yard, a generous walk-incloset, and a luxurious en-suite bathroom complete with a soothing soaking tub and a separate frameless glass shower. The second bedroom, adorned with a spacious double closet and a charming balcony that offers a lovely view, is perfect for hosting family and friends or serving as a cozy guest retreat. Two additional bright bedrooms, each filled with natural light and potential, are ready for your personal touch, whether you envision children's playroom,home office, or another guest space. Meanwhile, the stylish 4-piece main bathroom, featuring modern fixtures and elegant finishes, provides a refreshing and comfortable experience,completing the second floor's appeal. Experience the convenience of main-floor laundry with direct garage access, a rough-in for central vacuum, cozy gas fireplace, and upgraded potlights throughout the main floor. The impressive curb appeal, highlighted by beautifully landscaped grounds, a large covered porch, and an appealing stone-brick exterior, will fill you with pride every time you come home. Close to Hwys 407, QEW (id:60365)
9 Lake Avenue E
Puslinch, Ontario
This exceptional waterfront home on Puslinch Lake offers over 70 feet of owned shoreline and a lifestyle most only dream of. Originally constructed in 1915, the residence underwent a major renovation from 2012-2013, drastically increasing its square footage and interior space. A timeless stone exterior was added, while the interior was fully reimagined with high-end finishes, modern systems, and thoughtfully designed spaces for contemporary living. Outdoor living is truly unmatched: the propertys south-facing exposure provides phenomenal sunrises and sunsets, bathing the space in natural light throughout the day. From every vantage point, you'll enjoy breathtaking water views. A built-in outdoor kitchen, pergola, hot tub, multi-tiered seating areas, fire pit, and a sit up bar with tiki lounge all combine to create the ultimate lakefront escape. The main level features a primary bedroom with a private 4-piece ensuite and dedicated laundry, alongside generous entertaining areas including an open kitchen, dining room, and family room. A separate office provides flexibility as an additional bedroom. Upstairs, a peaceful guest suite boasts stunning lake views through a massive picture window an ideal retreat or an alternative primary suite. The finished basement adds even more functional living space, featuring a fantastic recreation area complete with a wet bar, wine cellar, and a 2-piece washroom perfect for entertaining or unwinding after a day on the lake. The attached two-storey workshop is fully insulated and features heated floor ideal for creative projects, hobbies, or a private studio. Topping it all off, a two-storey boathouse-newly built in 2007-includes a full accessory apartment with its own private deck and attached This is a one-of-a-kind property offering history, luxury, and endless lakeside enjoyment. (id:60365)

