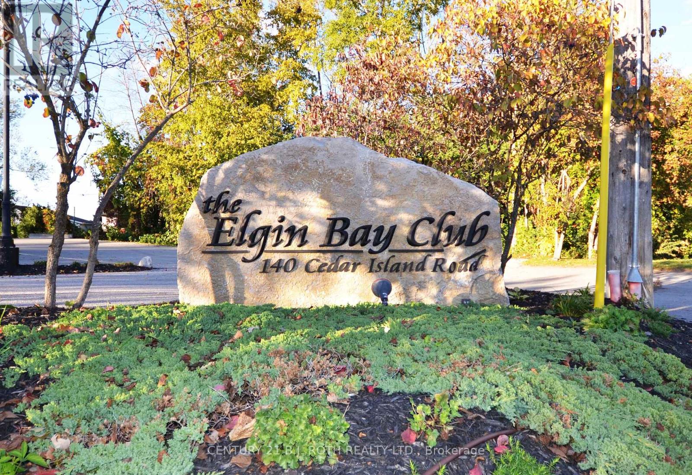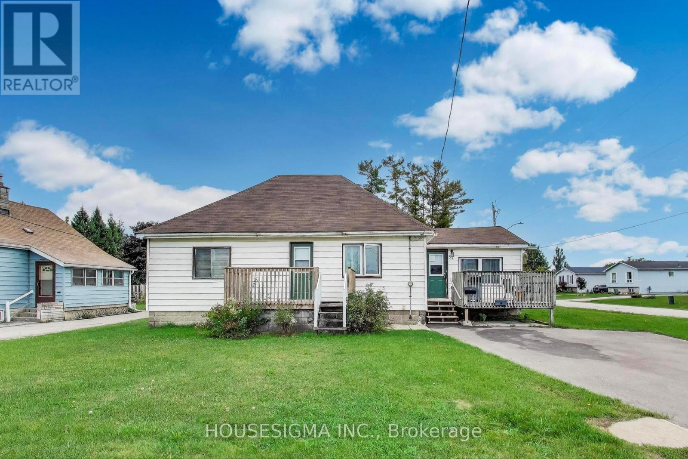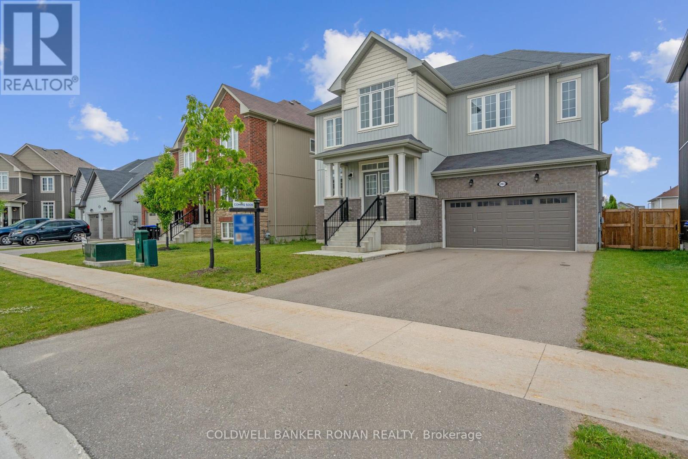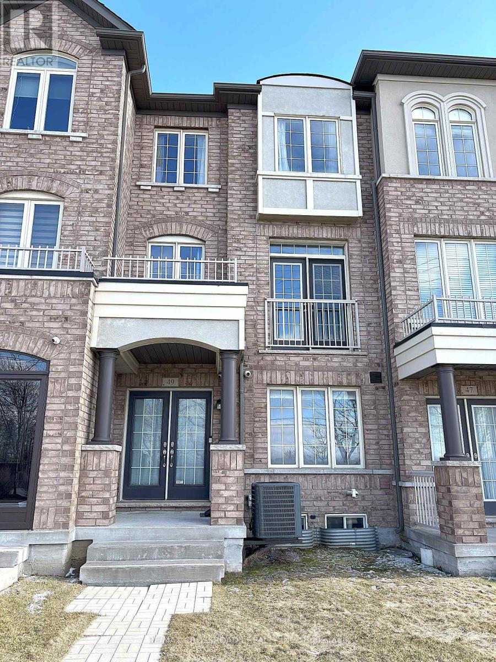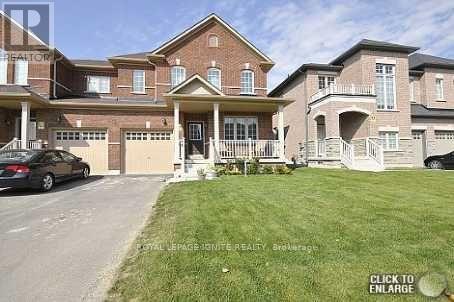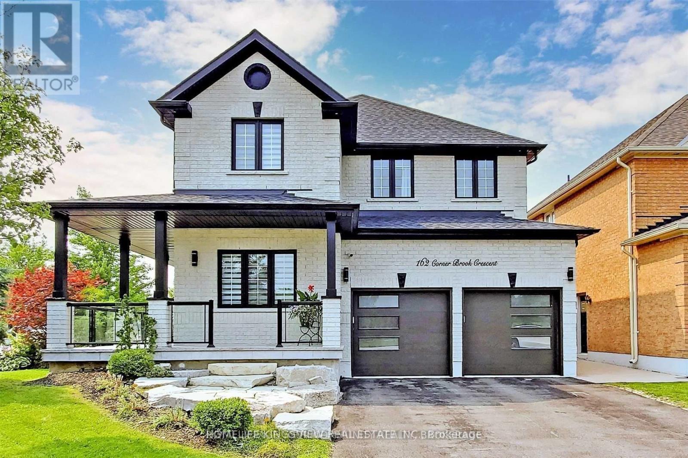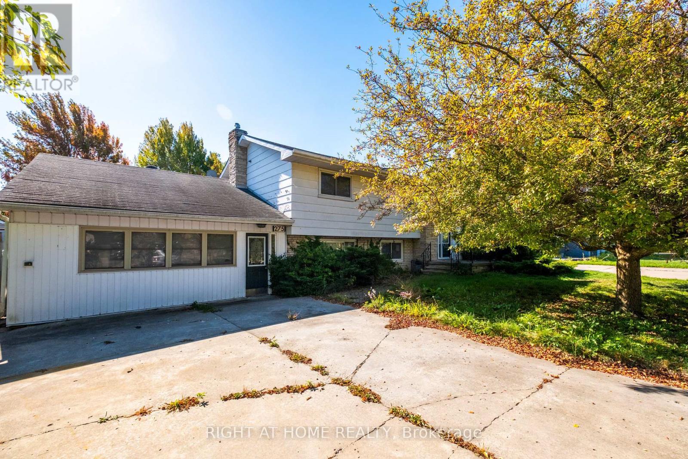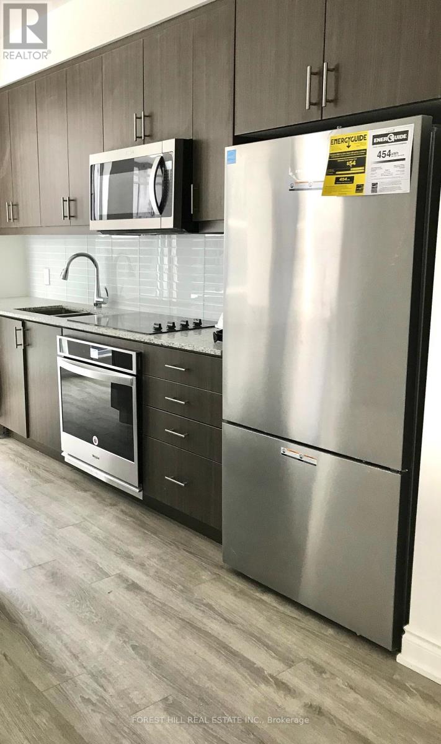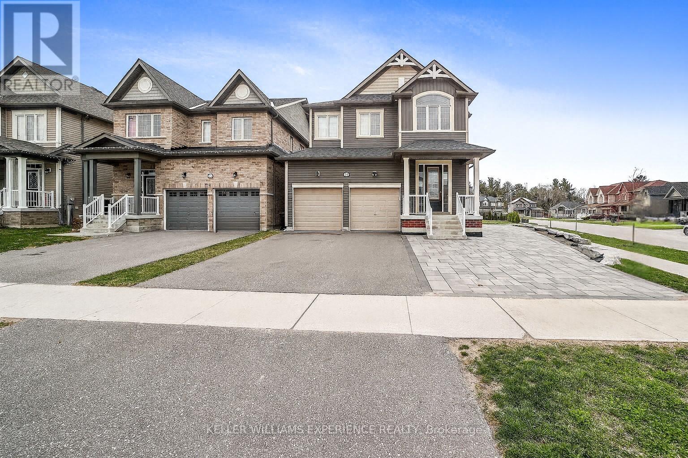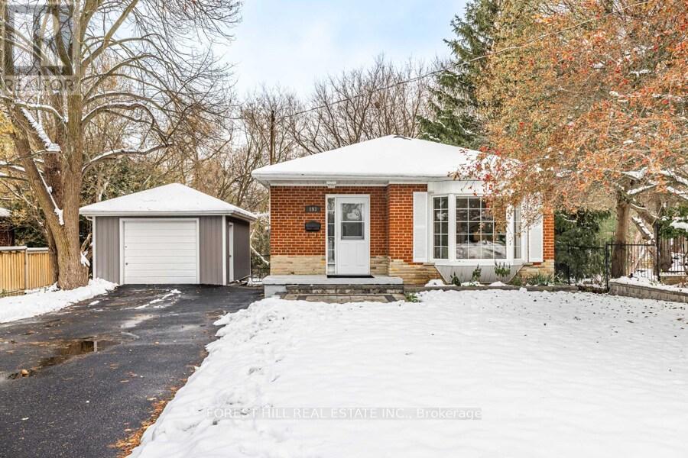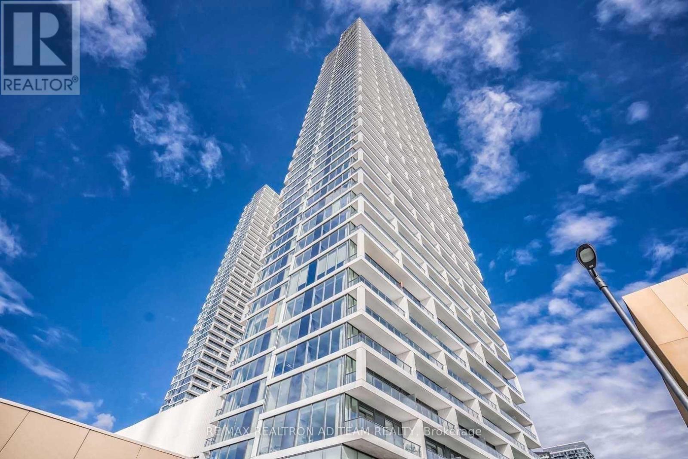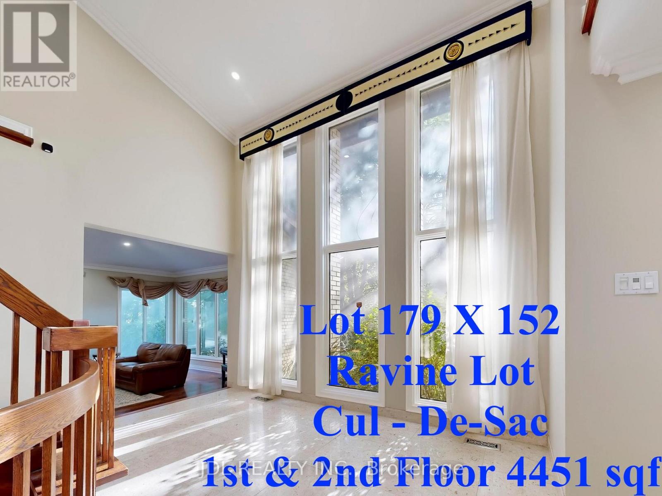311 - 140 Cedar Island Road
Orillia, Ontario
Welcome to The Elgin Bay Club, Orillia's premier waterfront condominium lifestyle! This spacious, 1218 Sq Ft, corner end (balcony faces south), 2 bedroom, 2 bath unit, offers a bright, open-concept layout with beautifully updated kitchen cabinetry, countertops, and main area flooring. Enjoy the peace of mind with a well-maintained building, elevator access, underground parking, and secured entry. Take in serene views from your private balcony or enjoy the lifestyle benefits of nearby walking trails, the marina nearby, and charming downtown Orillia, for all your dining & shopping needs. This unit is bright, move-in ready and ideal for downsizers, professionals, or anyone looking for carefree condo living in a sought-after location. Exterior upgrade completion scheduled to finish November 5, 2025. Balcony railings will be placed back and exterior will have protection plastic removed & cleaned up at completion. (id:60365)
51 James Street E
Orillia, Ontario
Welcome to 51 James St E in beautiful Orillia! This 3-bedroom, 1-bathroom home sits on a massive 67x150 ft lot offering endless potential for expansion, gardening, or just enjoying the space. The third bedroom is currently being used as a laundry room, but it can easily be converted back, with laundry returned to its original location. Close to beaches, trails, downtown Orillia, parks, schools and local amenities. Ideal for first-time buyers, downsizers, or investors. Potential for a garden suite for added income!Dont miss this rare opportunity to own a large piece of property! (id:60365)
203 Roy Drive
Clearview, Ontario
Client RemarksWelcome to 203 Roy Drive, nestled in the picturesque Town of Stayner. This newly constructed The Glen layout by Zancor Homes is situated on a serene circular road.Offering over 2,800 square feet of elegantly designed living space, this bright and spacious home boasts FOUR bedrooms and FOUR bathrooms, making it ideal for a growing family!From cathedral ceilings and a stunning custom staircase to an open-concept layout, this home is designed to impress. Its perfect for both everyday living and entertaining. The home has been thoughtfully upgraded with 20x20 custom tiles throughout, sophisticated light fixtures, an oversized island with a striking waterfall countertop, and a walk-through butlers pantry. The modern custom kitchen flows seamlessly into the dining and family rooms, where a cozy fireplace sets the perfect atmosphere for family gatherings or entertaining friends.The second level features four generously sized bedrooms, including Jack-and-Jill bathrooms, providing ample space and convenience for family and guests alike. The laundry room is conveniently located on the upper level for maximum ease. The basement, currently unfinished with a roughed-in bathroom, offers a blank canvas to customize according to your future needs.Located in the charming and welcoming community of Stayner, this home is surrounded by excellent amenities, local events, and recreational activities. 203 Roy Drive is just steps away from the Stayner Community Centre, a park, and a baseball diamond. With its modern elegance, prime location, and tranquil surroundings, this home is a perfect setting for creating cherished family memories that will last a lifetime. (id:60365)
49 Memon Place
Markham, Ontario
This stunning 3-storey townhouse in the heart of Markham offers over 2,000 square feet of stylish and functional living space, featuring 4 spacious bedrooms and 3.5 modern bathrooms. Designed with comfort and convenience in mind, it boasts an open-concept layout ideal for both entertaining and everyday living, along with a sleek kitchen equipped with stainless steel appliances and direct access to a **massive 17 ft by 15 ft terrace**perfect for outdoor dining, lounging, or hosting summer get-togethers. The home also features a rare extra-deep double car garage that provides ample room for parking, storage, or even a home gym. Located in a family-friendly neighbourhood close to top-rated schools, parks, shopping, and easy transit access, this home combines suburban charm with urban convenience an exceptional opportunity you dont want to miss. (id:60365)
64 Terme Avenue
Vaughan, Ontario
Welcome to this beautiful 4-bedroom, 2030 sq. ft. Energy Star semi-detached home built by Royal Pine Homes. This property features 9 ft ceilings on the main floor, an oversized laundry/mud room, upgraded porcelain tiles, and a fully upgraded maple kitchen with glass cabinet doors, a full-size deep pantry, granite countertops with an undermount sink, premium faucet, and tumbled-marble backsplash. Additional highlights include an elegant regal stone fireplace mantel and oak hardwood flooring throughout. A bright and spacious two-storey layout located in the heart of Vaughan with excellent access to schools, parks, and shopping. Tenants to pay 65% of utilities plus rent. (id:60365)
162 Corner Brook Crescent
Vaughan, Ontario
Beautiful and Bright Corner House with Unobstructed Views of Walking/Biking Trail. Professionally Landscaped Front with Exquisitely Appointed Boulders and a Network of Sprinklers. Entertainer's Backyard Loaded with Luxurious Inground Salt Water Pool with WaterFall, Gas Firepit, Fully Covered Cabana, Outdoor Kitchen with Built-in Gas BBQ to Keep Your Summers Enjoyable Throughout for Young and Old Alike. Inside, It Has Nicely Designed Layout with No Wasted Space. The House Offers Plenty of Sunlight Throughout and Separate Designated Living, Dining and Family Rooms. Beautiful Gourmet Kitchen that Offers Great Quality Appliances and Quartz Countertops, Lots of Cabinetry and Drawers With a Beautiful Centre Island. Large 4 Bedrooms Upstairs with 2 Having Ensuite Bathrooms. Recently Finished Basement with Large Open Rec Room, a Full Washroom and Laundry Room. Great Family Oriented and Quiet Neighborhood With Parks and Schools. Highways and Shopping are Within 5 Minutes Drive. You Want to See to Believe This Gem!!! (id:60365)
275 Miami Drive
Georgina, Ontario
Exciting Opportunity for DIY Enthusiasts and Developers! Welcome to your next great investment or your dream lakeside escape! This rare double 100x128 ft lot sits in a tranquil, tree-lined community just steps from Lake Simcoe and includes private residents-only beach access. Whether you're envisioning a custom build, a stylish renovation, or exploring severance potential, this property offers unmatched flexibility. The area radiates cottage vibes with quiet streets, mature trees, and a laid-back lifestyle yet you're minutes from shops, parks, schools, public transit, and Hwy 404. Perfect for Airbnb, seasonal rental, or year-round living, this is a golden opportunity to create something special in a thriving waterfront neighborhood. (id:60365)
308 - 9618 Yonge Street
Richmond Hill, Ontario
Modern open concept unit in a great location, steps to Yonge street, Transit routes, local markets, and 5 minutes to Hillcrest mall. Full size appliances throughout, stainless steel kitchen appliances, Full size stacked washer and dryer in unit. Parking spot and locker included with the lease. Building features 24/7 security guard and concierge. Beautiful indoor pool, sauna, and fitness centre. (id:60365)
31 Wood Crescent
Essa, Ontario
Stunning family home situated on a premium-sized corner lot. This beautifully upgraded property offers an open-concept living space filled with natural light, featuring 9-ft ceilings and hardwood floors throughout. The chef's kitchen is a true showstopper, complete with ample countertops, a pot filler faucet, and a walkout to the patio - perfect for entertaining. Upstairs, you'll find 4 spacious bedrooms, with 2 ensuite bathrooms and a 3rd for conveince for family or guests. The primary suite boasts a spa-like ensuite with a massive double shower and his/her sinks. A convenient upper-level laundry room adds to the home's thoughtful design. The unspoiled basement, with large windows, offers endless possibilities for an in-law suite or additional living space. Ideally located just minutes from Base Borden, Alliston, and Barrie, this home is ready to welcome your family! All measurements, taxes, maintenance fees and lot sizes to be verified by the Buyer. The Seller makes no representation or warranty regarding any information which may have been input the data entry form. The Seller will not be responsible for any error in measurement, description or cost to maintain the property. Buyer agrees to conduct his own investigations and satisfy himself as to any easements/right of way which may affect the property. Property is being sold "as is" and Seller makes no warranties of representations in this regard. Seller has no knowledge of UFFI Warranty. ** This is a linked property.** (id:60365)
893 Srigley Street N
Newmarket, Ontario
*** RAVINE-LIKE SETTING(FEELS LIKE A COTTAGE)---STUNNING***TABLE---DEEP, RARE FIND! **65 x 135 Ft** updated * 2025 *kitchen with a large island, quartz countertops, and stainless steel appliances, seamlessly open to a spacious great room with smooth ceilings, pot lights, and a lovely bay window. New Flooring, Fresh Paint, The finished walk-out basement adds extra living space and versatility. Enjoy a private, fully fenced backyard oasis with a patio, deck, and pool perfect for entertaining. Recent updates include the kitchen, bathrooms, laminate flooring, windows, steel roof, furnace, central air, pool, appliances, decor, and landscaping. A true turn-key gem with exceptional indoor and outdoor living!**Hot Water tank new, Owen 2024**. (id:60365)
1806 - 5 Buttermill Avenue
Vaughan, Ontario
Bright and spacious 2 Bedroom 2 Bathroom South Exposure With Amazing City View. Neutral Decor W/Functional Floor Plan, Open Balcony, 2 Minutes Walk To Vaughan Metropolitan Center. Steps To The Vmc Ttc Subway, Bus Station And Ymca. Easy Access To Hwy 400, 427 And 407. Short Drive To York University. All Amenities Are Walking Distance, Close To Restaurants, Shopping Malls, Banks & Much More! **EXTRAS** S/S Fridge, S/S Stove, S/S Dishwasher, B/I Microwave, Washer, Dryer, All Light Fixtures. (id:60365)
11 Moodie Drive
Richmond Hill, Ontario
Discover an exceptional THREE-CAR GARAGE residence in one of Richmond Hill's most prestigious enclaves. Nestled on a quiet cul-de-sac with OVER 179 feet of frontage, this magnificent home sits on a breathtaking RAVINE LOT backing onto the Richmond Hill Golf Club. Surrounded by mature cedar trees and lush greenery, every window frames serene, evergreen views, offering unmatched privacy and tranquillity. New Interlock at front and back yard (2025). The grand foyer welcomes you with soaring vaulted ceilings and floor-to-ceiling windows that flood the home with natural light. Designed with elegance and comfort in mind, the main floor boasts 9 - 10 ft ceilings, two private offices, and a gourmet French-inspired kitchen featuring a large centre island perfect for both family living and entertaining. Upstairs, the spacious layout includes a versatile office easily convertible into a fourth bedroom, and a luxurious guest bathroom with a jacuzzi. The lower level is an entertainer's dream, featuring a sprawling games room, full kitchen, guest suite, sauna, and a rare double-door walk-up to the backyard. Step outside to your own resort-style retreat with a sparkling outdoor pool set against a ravine backdrop. Located in the heart of Richmond Hill, this estate offers the perfect blend of prestige, natural beauty, and modern comfort. (id:60365)

