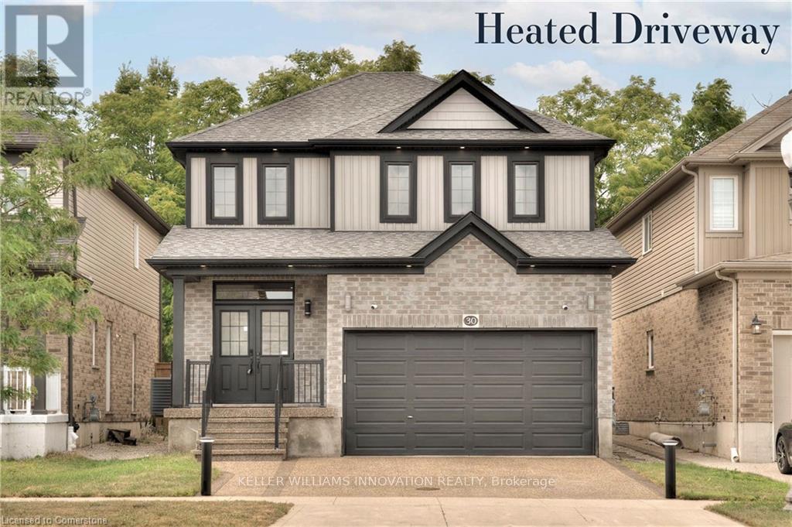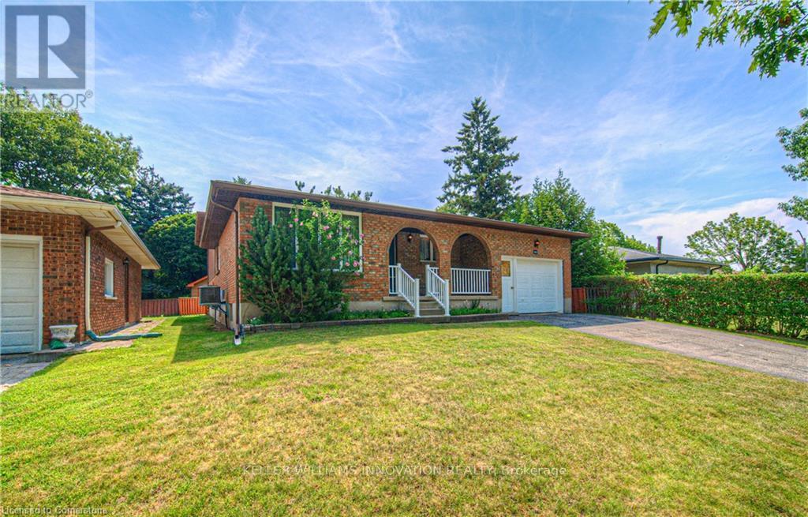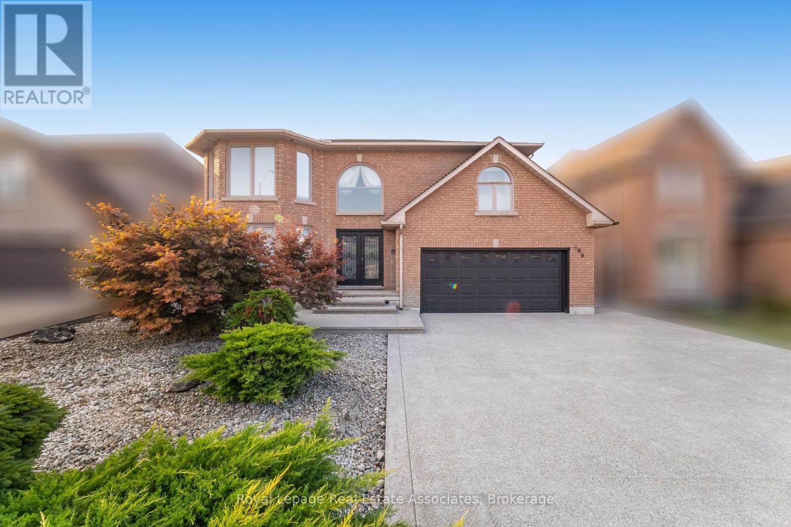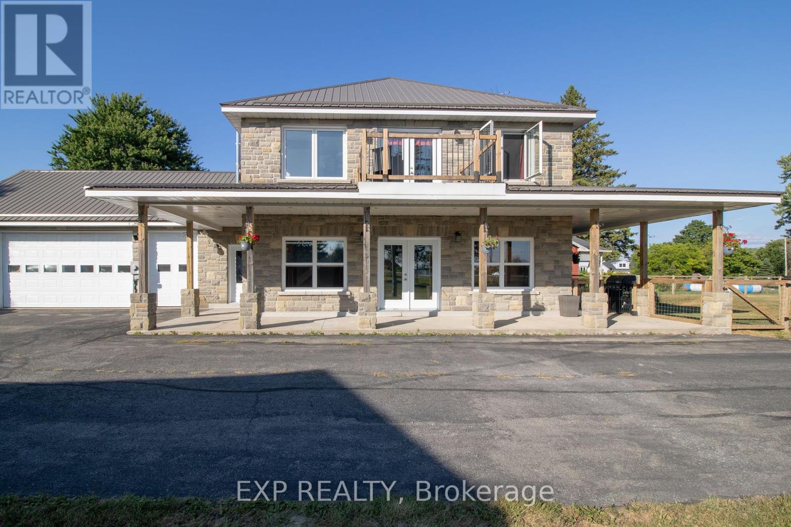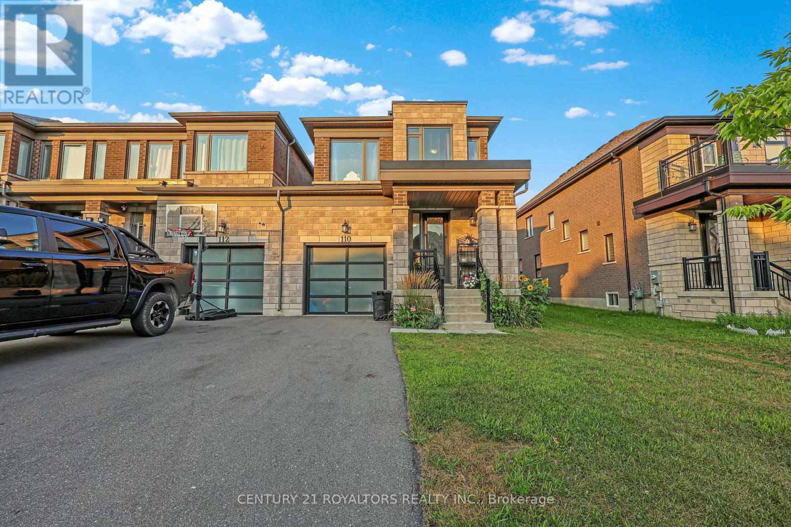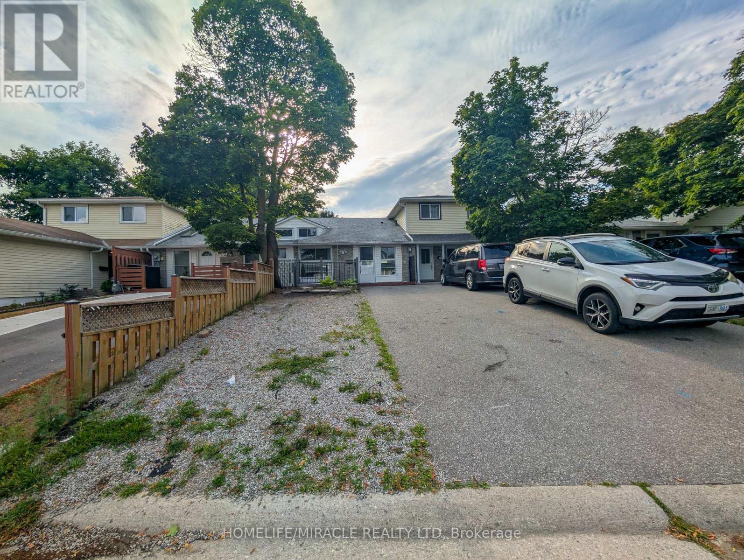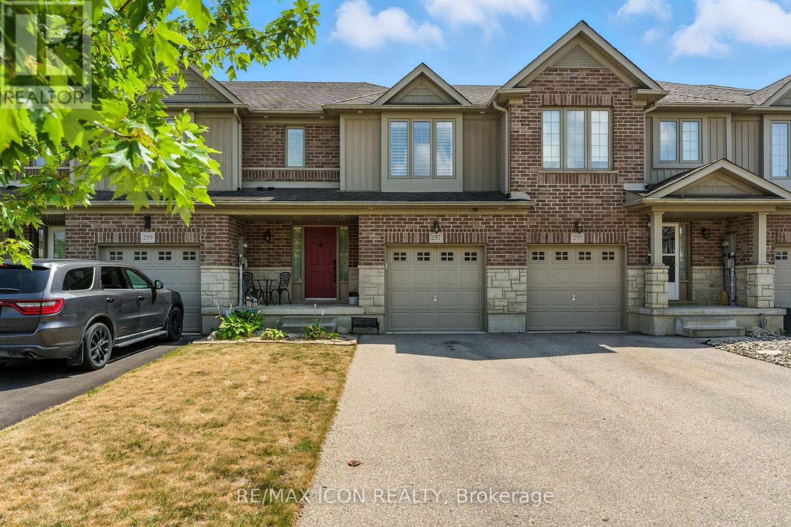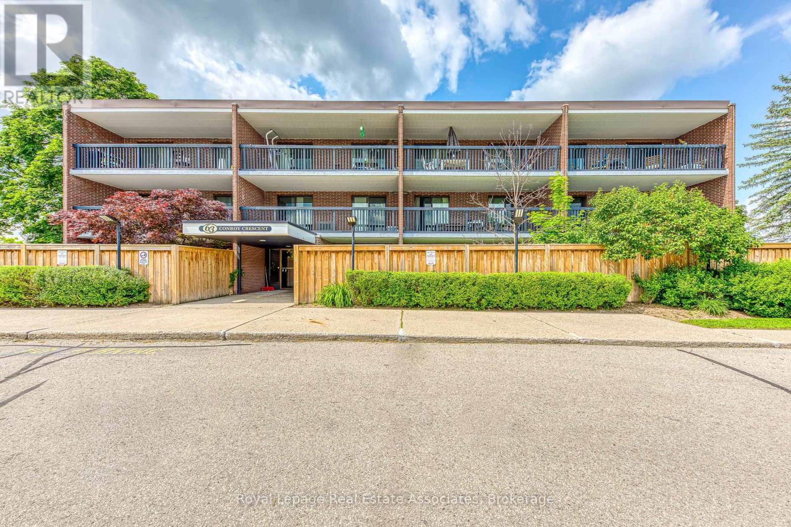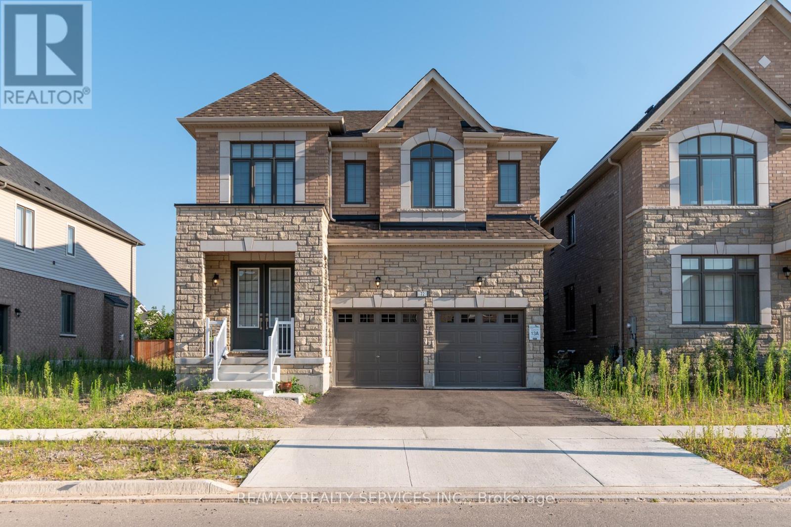30 Mistywood Street
Kitchener, Ontario
Welcome to 30 Mistywood Street a fully renovated 5-bedroom, 3.5-bathroom smart home nestled on a quiet street in Kitcheners desirable Doon community. With premium finishes, smart technology, and thoughtful upgrades throughout, this home is truly move-in ready. Located steps from Groh PS, Blair Creek Trail, and only minutes to easy 401 access. From the outside, enjoy impressive curb appeal with a brick and siding exterior, black trim, a covered front porch, and a smart-controlled heated driveway - No more shovelling your driveway in the winter! Inside, the carpet-free layout features new 7mm luxury vinyl plank flooring across the main and upper levels, fresh paint, pot lights, and smart switches throughout. The main floor offers an open-concept kitchen with quartz countertops, modern cabinetry, stainless steel appliances, and a large island. The kitchen flows into a bright dining and living area with built-in ceiling speakers and a warm, welcoming atmosphere. A second main floor laundry hookup adds everyday convenience. Upstairs, you'll find four generous bedrooms and two full bathrooms. The primary suite features bright windows, a large walk-in closet, and a stylish 3-piece ensuite with a walk-in shower. Three additional bedrooms share a sleek 4-piece bathroom. The fully finished basement offers a flexible in-law setup, complete with a large bedroom, a new bathroom, a kitchen, and an open living area all with in-floor heating for maximum comfort. Step outside to a private, low-maintenance backyard with a new pergola and stamped concrete patio, perfect for entertaining or relaxing outdoors. Additional features include home audio on the main floor (roughed-in upstairs), a double-car garage, and an ideal layout for growing families or multi-generational living. Dont miss this rare opportunity in one of Kitcheners most prestigious communities! (id:60365)
641 Black Oak Crescent
Waterloo, Ontario
Welcome to 641 Black Oak Crescent, a single-owner, custom-built residence that embodies enduring quality, refined design, and the kind of warmth only years of loving care can create. Tucked away on a quiet, tree-lined street near top-rated schools, scenic parks, and the trails of Laurel Creek Nature Reserve, this is more than a home, its the foundation for your family's next chapter. Inside, sun-filled rooms flow effortlessly from one to the next, offering three bright bedrooms, two and a half bathrooms, and a well-proportioned kitchen and dining space designed for connection, whether its weekday dinners or holiday celebrations. The artisan-plastered walls and hand-crafted ceiling details speak to a level of skill and pride rarely seen today. Built with integrity from the ground up, all-copper wiring, copper water pipes, and leaf guards on every eavestroughs, this home is as solid as it is beautiful. The spacious family room invites cozy winter evenings, while the fenced backyard and generous deck promise laughter-filled summer nights under the stars. A large garage and double-wide driveway add convenience, and thoughtful updates, 30-year roof shingles (2011), furnace & AC (2017), and an owned hot water tank (2017), mean you can simply move in and enjoy. This is your chance to own a property that offers both prestige and heart a home built to last, in a community you'll be proud to call your own. (id:60365)
100 National Drive
Hamilton, Ontario
Welcome to 100 National Drive, an exceptional 2-storey residence offering a little under 3400 square feet of beautifully updated living space across the main and second floors. Backing onto mature greenery, this home features 4 spacious bedrooms and 3 bathrooms, combining elegance, comfort, and thoughtful design ideal for todays modern family.The main level offers a spacious and functional layout with formal living and dining areas, a cozy family room with a fireplace, and a fully renovated spacious kitchen with custom cabinetry and quartz countertops (2025). There is also a convenient office or flex room with private access from the garage perfect for working from home, a hobby space, or extra storage. The home has been freshly painted and enhanced with new light fixtures (2025), creating a bright and modern atmosphere throughout.Upstairs, you'll find four generously sized bedrooms, all equipped with custom closet organizers. The primary suite offers a walk-in closet and a well-appointed ensuite. Beautiful hardwood flooring flows across the second level, providing warmth and character.The basement is partially finished, offering additional flexible space for storage, recreation, or future development.Additional highlights include a newer furnace (2020), owned hot water tank, central air conditioning, stainless steel appliances including a gas stove, and a newly paved driveway (2025) with parking for up to 8 vehicles, including a double garage.Ideally located close to parks, schools, shopping, and major commuter routes, this home offers the perfect blend of comfort, space, and functionality.Nestled in the Gershome neighbourhood on the Hamilton Mountain, this home enjoys a peaceful setting backing onto natural greenery. Gershome is part of the broader Strathcona community mature, family-friendly area known for its quiet streets, excellent amenities, and convenient access to all that Hamilton has to offer. (id:60365)
62 Evans Street
Prince Edward County, Ontario
Welcome to this brand new build 3-storey freehold townhome, offering the perfect blend of modern living and charming country lifestyle. Located in one of the most sought-after areas in Prince Edward County, this home boasts 3 spacious bedrooms, 3 bathrooms, and plenty of room for both relaxation and entertaining. Minutes away from Sandbanks Provincial Park, shopping, schools, and local restaurants. (id:60365)
2406 County Rd 2 Road
Edwardsburgh/cardinal, Ontario
Only 40-minute commute to South Ottawa! Wake up to breathtaking views of the St. Lawrence River and Johnstown Bridge from this thoughtfully designed 3+ bedroom home, built in 2011. From the spacious front yard and wrap-around verandah to the master bedroom balcony, every angle takes full advantage of its stunning setting. Sitting on 1.4 acres, the property offers plenty of space behind the home for parking or storage, plus a two-car over-sized attached garage with inside entry. The main floor features a bright, open-concept family room, dining area, and kitchen with island, abundant cabinetry, and, most importantly, river-facing windows. Also on the main level is a large bathroom/laundry combination and multiple walk-outs to the verandah. Comfort and efficiency meet here, thanks to a geothermal ground-source heat pump with two wells, delivering warm or cool air through the home's ductwork just like a traditional furnace. There is also a Generator panel for added protection. (id:60365)
110 Huntingford Trail
Woodstock, Ontario
Welcome To This Beautifully Maintained 4-Bedroom End Unit Townhome, Designed To Feel More Like A Detached Home With Its Expensive Layout And Private Feel. Situated On A Quiet Street With no Sidewalk In Front, This Property Offers Both Convenience And A Touch Of Privacy. Step Inside To Discover A Bright, Open Concept Main Floor Featuring A Generous Living Space, Perfect For Entertaining And Everyday Comfort. The Gleaming Natural Hardwood Flooring Creates A Warm, Inviting Atmosphere, Complimented By Freshly Painted Walls Throughout. The Spacious Design Seamlessly Flows Into The Kitchen, Making It Ideal For Family Gatherings Or Hosting Guests. Upstairs, You'll Find Four Generously Sized Bedrooms With Plush Carpeting, Providing A Cozy Retreat For Everyone In The Family. The Master Suite Is A True Standout, Offering Plenty Of Space And Natural Light. With A Full Brick And Stone Exterior, This Home Combines Durable Construction With Timeless Mind And Long-Term Value. The Driveway Has Just Been Freshly Sealed, Adding To The Home's Overall Appeal. The Unfinished Basement Offers Endless Possibilities To Customize The Space To Suit Your Needs-Whether As A Rec Room, Home Office, Gym, Or Extra Storage. Located In A Desirable Neighborhood, This Home Is Just SHort Walk From A Future Elementary School And Public Transit, With Shopping, Dining, And Everyday Essentials Nearby. Whether You're A Growing Family, First-Time Buyer, Or Investor, This Move-In Ready Home Offers Both Comfort And Exceptional Potential. *Please note that some of the images have been digitally staged for illustrative purposes* (id:60365)
230 Linden Drive
Cambridge, Ontario
Large Freehold Townhouse for Sale-Perfect for a Family! Welcome to 230 Linden Dr., Cambridge, a stunning freehold townhouse that offers convenience and spaciousness, all while being ideally located on a spacious 133-foot lot. This is a great option for families or professionals because it's close to schools, parks, and other attractions, and it's easy to commute from Highway 401. Entering this multi-story house reveals a luxurious kitchen that is well-equipped with everything you need to prepare meals. For family meals and get-togethers, the neighboring dining area offers a comfortable setting. The well-appointed kitchen of this multi-story home is fully furnished with all the appliances you need to cook. The adjacent dining area provides a cozy space for gatherings and family meals. (id:60365)
297 Vincent Drive
North Dumfries, Ontario
Welcome to 297 Vincent Drive in the charming village of Ayr. This beautiful freehold townhouse is one youll want to see in person. Designed as a smart home, its filled with modern finishes and thoughtful upgrades. The main floor features an open concept layout with luxury vinyl plank flooring and stylish accent walls. The family room is warm and equipped with upgraded LED pot lights brighten every corner inside and out. The kitchen is a showstopper with quartz countertops, stainless steel appliances, and LED under-cabinet lighting. From the dining area, step out to a large, fully fenced yard complete with a stone patio, fire pit, shed, flower garden, and LED lighting - perfect for relaxing or entertaining. Upstairs, the spacious primary bedroom offers a large walk-in closet and ensuite bathroom. There are also two additional generously sized bedrooms. If you need more space, the basement is ready for your personal touch with a bathroom rough-in already in place. Enjoy the best of small-town living while being just minutes from Kitchener, Waterloo, Cambridge, and the 401. This home is completely turn-key! (id:60365)
449 Woodsworth Terrace
Woodstock, Ontario
Stunning House! This beautiful luxury two-story detached home boasts 5 bedrooms and 6 bathrooms, spanning approximately 4000 square feet above grade.Situated on a pie-shaped lot measuring 44 feet by 150 feet by 142 feet in quiet Cul-de-Sac, the house offers a spacious and inviting living environment.The main floor features a high ceiling of 10 feet, 8 ft doors providing ample headroom. It includes an office space, a living room, a dining area, and a family area. Additionally, theres a powder room and a bedroom with a full three-piece Ensuite.The house is equipped with approximately 400k worth of upgrades. The kitchen boasts a luxurious layout with a large range hood, a spice rack, a farm sink, and Jen Air appliances. It features a 60-inch gas stove and a walk-in pantry. The kitchen also includes a beautiful island and a backsplash made of quartz and 24 x 48 tiles on floor. The main floor also includes a drop ceiling, pop work on the wall decor on the walls and crown molding in full house. Oak stairs with iron spindles connect the basement to the second floor, while hardwood flooring is used throughout the main and second floors.The second floor features a high ceiling of 9 feet and four bedrooms. Each bedroom has a custom washroom with a custom vanity, and the primary bedroom has a walk-in closet. The master suite includes a five-piece en-suite bathroom with a 2-foot-by-2-foot tiles. The unfinished basement also has a 9-foot ceiling. Security cameras, and automatic blinds. There are many other upgrades listed throughout the house. This house is conveniently located near Highway 401, trails, and all the amenities that make Cul-de-Sac a desirable place to live. It's a rare opportunity to own such a stunning and luxurious home. (id:60365)
58 - 63 Conroy Crescent
Guelph, Ontario
This charming 1-bedroom condo offers easy living and exceptional value in a well-maintained building in Guelphs sought-after south-west end. Featuring a spacious open-concept layout, a beautifully renovated bathroom, and balcony access from both the living room and bedroom, this unit is bright and inviting. Enjoy peaceful surroundings just steps from Crane Off-Leash Dog Park, the Royal Recreation Trail, and the Speed River.The building has seen numerous recent updates and is professionally managed with great care. Monthly condo fees include heat, hydro, water, laundry facilities, visitor parking, and upkeep of common areas and grounds. The unit also includes an assigned locker and dedicated parking space.Conveniently located near a Guelph Transit stop, with Stone Roads shops, cafes, restaurants, groceries, and banks all just minutes away on the same route. A rare opportunity to enter the market at this pricedont miss your chance! (id:60365)
72 Paperbirch Drive
Cambridge, Ontario
Your search for dream home ends here. Less than year old nestled in a prime neighbourhood of Cambridge, detached double car garage with 5 Bed 4 bathroom awaiting to be your destination. Absolutely show stopper, open foyer, separate living, dining and family room, chef style fully renovated kitchen with waterfall island, extended cabinets, built in appliances, pot lights all over the main floor, separate entrance from the builder and so much more. Second floor offers huge master bedroom with 5 piece en-suite, 4 generous size bedrooms with 2 jack and Jill 3 piece bathrooms. Cheery on cake is second floor laundry room. Walking distance to School, parks, grocery store and all other amenities. (id:60365)
1104 Hammond Road
Lake Of Bays, Ontario
Tranquil Four Season Living, Just Minutes From Baysville! Featuring 100 Feet Of DIRECT WATERFRONT!!! On The Calm, Sparkling Waters Of Echo Lake, This Secluded Paradise Is Surrounded By Mature Trees And Abundant Wildlife. Embrace The Ultimate Outdoor Lifestyle With Boating, Fishing, Sea-Dooing, Swimming, Paddle Boarding, and Kayaking, Right From Your Private Dock. Over $150K In Upgrades! The Fully Renovated Main Floor Offers An Open-Concept Kitchen With Updated Cabinetry And Vinyl Flooring, A Vaulted-Ceiling Living Room With Massive Picture Windows Overlooking The Lake And A Wood-Burning Fireplace, Plus A Stunning Solarium With Panoramic Views, The Perfect Spot For Morning Sunrises. Walk Out To The Wraparound Composite Deck With Glass Railing (2018). Main Floor Bedroom With Vaulted Ceiling, Closet, And 4-Piece Bath, Plus Laundry With Storage And A 2-Piece Bath. Upstairs Features Two Cozy Bedrooms With Broadloom And Large Lake-View Windows. 4 Season Home, Caters To The Snowmobile Enthusiasts. Brand New UV Water Filtration, Three Garden Sheds For Water Toys/Bunkies, Landscaped Hedges, Firepit, And Steps To A Private Dock (2017). Updated Siding And Steel Roof (2011), Deck Windows (2017), And LR Windows (2019). Short Term Rentals Permitted Ideal Income Potential. 4 Season Home - Municipal Road Plowed By City - Long Private Driveway With Parking For 7+ Vehicles. Prime Location: 7 Mins To Baysville Marina / Restaurants, 20 Mins To Hwy 11, And 25 Mins To Bracebridge! (id:60365)

