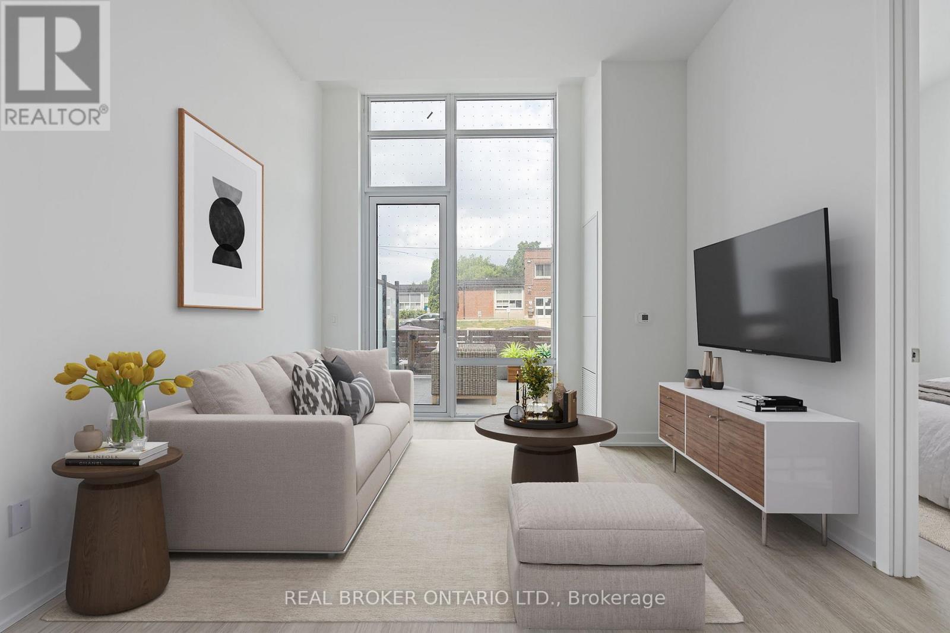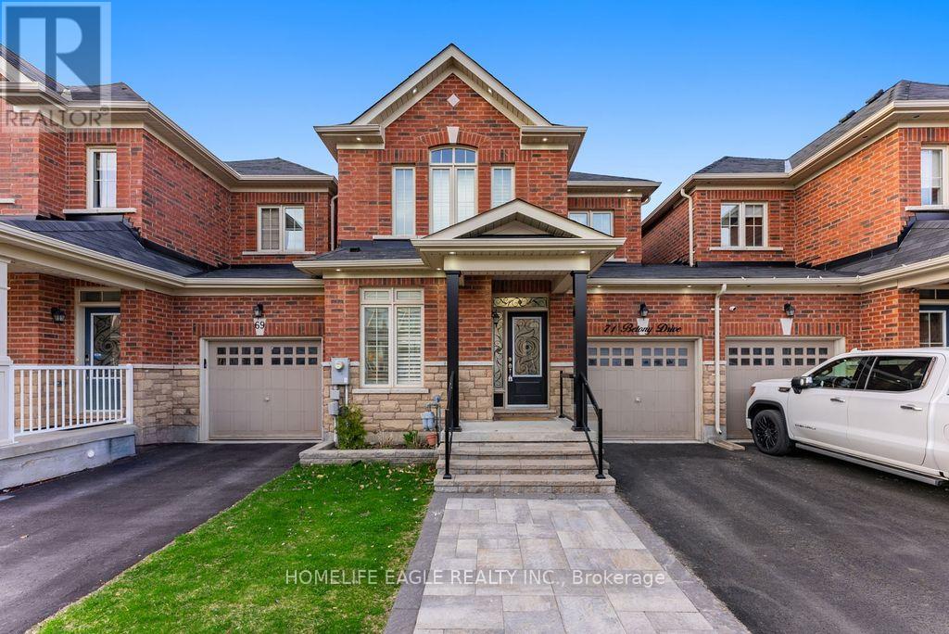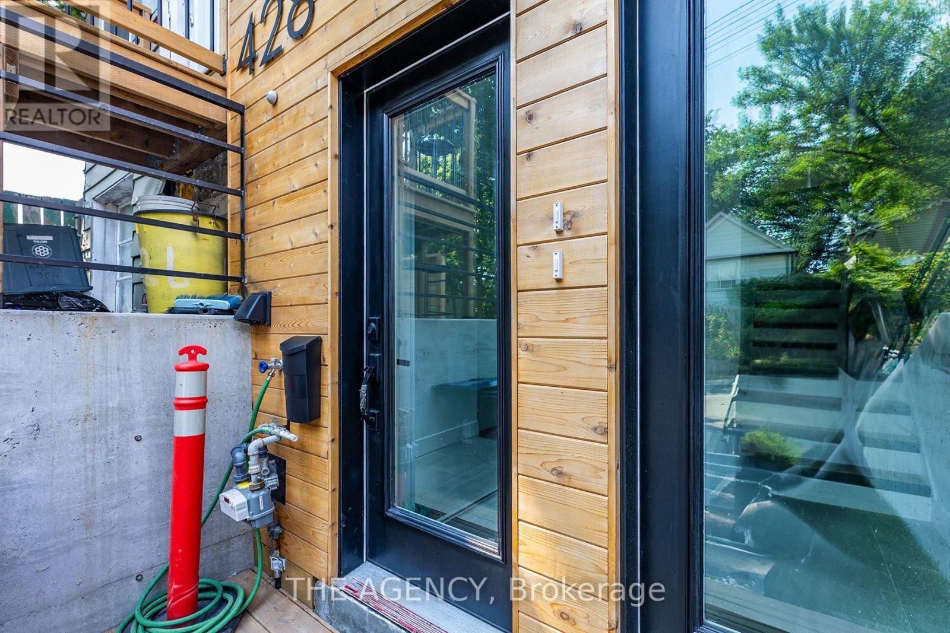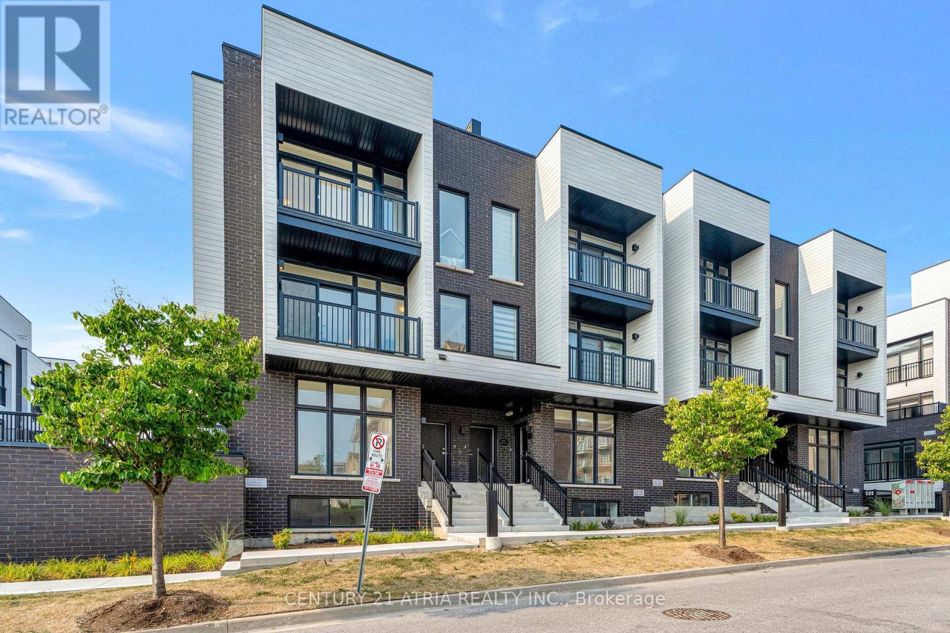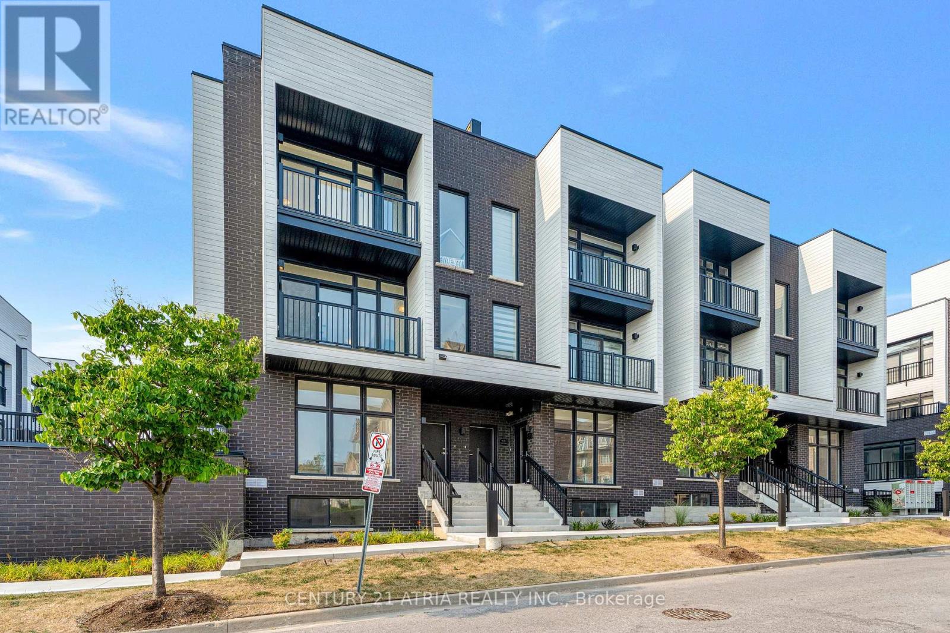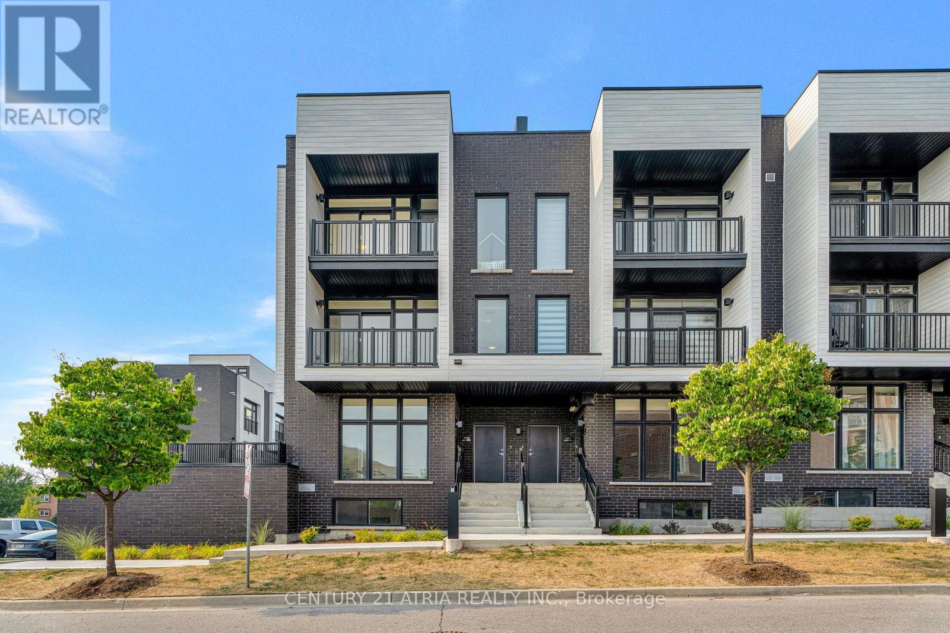104 - 8188 Yonge Street
Vaughan, Ontario
Welcome to 8188 Yonge St - brand new condos that blend modern style with nature, overlooking the Uplands Golf & Ski Club. Built by Constantine Enterprises and Trulife Developments, these units feature open layouts, high-end finishes, and floor-to-ceiling windows that flood the space with light.This never-lived-in split bedroom layout spans over 750 sq ft and comes with two full bathrooms, a chef-inspired kitchen with quartz counters and stainless steel appliances, a Samsung washer & dryer, and a massive 230 sq ft ground floor patio providing the unit with 2 separate entrances. Enjoy exclusive amenities like a fitness and entertainment centre, outdoor pool, party room with terrace, co-working space, kids play area, and 24/7 concierge all in a prime Yonge Street location close to everything you need. *Extras* parking & high speed internet included! Some photos have been virtually staged. (id:60365)
3208 - 28 Interchange Way
Vaughan, Ontario
Brand new Grand Festival condo Tower D. East unobstructed city view. Engineered hardwood floor throughout. Bright and Functional layout. Open concept. large balcony; quartz countertops; contemporary cabinetry. Steps to VMC Subway and public transit; Minutes to Hwy 400 & 407. Quick access to York university, Vaughan Mills, IKEA, COSTCO, Restaurants and more. (id:60365)
71 Betony Drive
Richmond Hill, Ontario
Welcome To 71 Betony Drive. This Sun Filled 3 + 1 Beds & 4 Baths Home Is Situated In The BeautifulHighly Desired Oak Ridges Location * Premium Walkout Lot Backs Onto Ravine * Absolutely StunningBeauty * Family Friendly Neighbourhood * Combined Living/Dining W/Pot lights & Wainscotting * Eat-InKitchen W/S/S Appliances + Backsplash + Quartz Counters & Centre Island * Breakfast Area W/Walk-OutTo Yard * Open Concept Family W/Gas Fireplace * 9 Ft Ceilings & Wainscotting Throughout Main Floor, California Shutters On Main & Upper * Upper Floor Laundry * Primary Bedroom W/4Pc Ensuite & W/ICloset * Professionally Finished Lower Level Features Potlights + Kitchen + Rec Room + A 4th Bedroom+ 3 Pc Bath W/ A Possibility For A Separate Entrance * Linked By Garage Only * No Sidewalk * AmazingFamily Friendly Location - Walk To 2 Catholic/Public Elementary Schools * 12 Mins To 404, 15 Mins To 400, 8 Mins To King City Go Station * Oak Ridges Conservation, Kettles Lakes, Multiple Golf Courses, Shops. (id:60365)
2804 - 225 Village Green Square
Toronto, Ontario
Stunning 1 bedroom + den unit in Selene Condo by Tridel. 9' ceiling & laminate floor throughout. Bright & functional living/dining room with floor to ceiling windows, has amazing unobstructed park view. Close to Hwy 401/404, Ttc, Go transit, restaurants, Centennial College, U of T Scarborough, Agincourt mall & walking distance to Kennedy Commons. Excellent amenities: 24 hrs concierge services, gym, party/meeting room, sauna, games room, yoga, guest suite & visitor parkings. (id:60365)
A - 428 Woodfield Road
Toronto, Ontario
Brand New 1-Bedroom Suite in East End Toronto .Be the first to live in this bright and modern 1-bedroom suite, perfectly situated in a quiet residential neighbourhood in Torontos vibrant east end. Featuring an open-concept layout, stylish finishes, and plenty of natural light, this space offers comfort and convenience. Enjoy a sleek kitchen with full-sized appliances, a spacious bedroom, and a contemporary bathroom. Steps to transit, parks, shops, and local cafes. Ideal for singles or couples looking for a fresh, move-in ready home. (id:60365)
B - 428 Woodfield Road
Toronto, Ontario
Beautiful Brand New 2-Bedroom Suite in the East End!Be the first to live in this freshly built unit featuring a modern open-concept layout, two spacious bedrooms, and a walk-out to a private backyard. Enjoy the convenience of a storage shed for all your seasonal items. Located in a vibrant and sought after neighbourhood with easy access to transit, parks, shops, and schools the perfect blend of comfort and city living. (id:60365)
119 Thorncliffe Street
Oshawa, Ontario
Turn The Key And Step Into WOW! This Fully Renovated Stunner Delivers The Perfect Blend Of Modern Luxury And Everyday Comfort, With Upgrades That Impress In Every Corner. From The Sleek New Luxury Vinyl Plank Flooring To The Designer Kitchen Featuring Quartz Countertops, Soft-Close Cabinetry, And Stainless Steel Appliances - Every Finish Feels Fresh, Refined, And Ready For You. The Sun-Filled Living Room, Complete With A Cozy Gas Fireplace, Flows Seamlessly Into A Charming Sunroom With A Walkout To The Backyard - Ideal For Morning Coffee Or Weekend Entertaining. The Spacious Primary Suite Is Your Private Retreat, Boasting A Gorgeous 5-Piece Ensuite. Two Additional Bedrooms And A Stylish 3-Piece Bath Complete The Main Floor. Downstairs, A Finished Basement Offers A Huge Rec Room With A Second Fireplace, An Extra Bedroom, A 3-Piece Bath, And Plenty Of Storage - All With Direct Garage Access. With Every Detail Thoughtfully Updated, This Home Is The Total Package. Don't Miss It. (id:60365)
10 - 188 Angus Drive
Ajax, Ontario
Brand New Townhome in Prime Ajax Location! Welcome to this bright and spacious 2-bedroom + den,2-bathroom townhome by Golden Falcon Homes, featuring a practical and modern layout. The versatile den offers the perfect space for a home office, study nook, or guest area. Enjoy two private outdoor spaces a balcony and a large rooftop terrace perfect for relaxing or entertaining. Ideally situated in a highly convenient Ajax neighbourhood, just steps from Costco, supermarkets, shopping centre's, fitness facilities, the library, and the hospital. Easy access to the GO Train, public transit, and Highway 401 makes commuting simple and stress-free. Low monthly maintenance includes garbage removal, snow clearing, road maintenance, grass cutting, and common area landscaping. Don't miss this opportunity to own a brand-new townhome in one of Ajax's most desirable and well-connected communities! Parking spaces are available for purchase in limited supply, offering added convenience if needed. (id:60365)
15 - 188 Angus Drive
Ajax, Ontario
Brand New Townhome in Prime Ajax Location! Welcome to this bright and spacious 3-bedroom + den,2-bathroom townhome by Golden Falcon Homes, featuring a practical and modern layout. The versatile den offers the perfect space for a home office, study nook, or guest area. Enjoy two private outdoor spaces a balcony and a large rooftop terrace perfect for relaxing or entertaining. Ideally situated in a highly convenient Ajax neighbourhood, just steps from Costco, supermarkets, shopping centres, fitness facilities, the library, and the hospital. Easy access to the GO Train, public transit, and Highway 401 makes commuting simple and stress-free. Low monthly maintenance includes garbage removal, snow clearing, road maintenance, grass cutting, and common area landscaping. Don't miss this opportunity to own a brand-new town home in one of Ajax's most desirable and well-connected communities! Parking spaces are available for purchase in limited supply, offering added convenience if needed. (id:60365)
8 - 184 Angus Drive
Ajax, Ontario
Modern Brand New Townhome in Prime Ajax Location! Introducing a bright and spacious 2-bedroom,2-bathroom townhome by Golden Falcon Homes, offering a functional layout designed for comfortable urban living. Ideally located just steps from Costco, supermarkets, shopping centres, fitness facilities, the library, and the hospital. Enjoy seamless connectivity with easy access to the GO Train, public transit, and Highway 401perfect for commuters. Low monthly maintenance fees include waste removal, snow clearing, road upkeep, lawn care, and common area landscaping. Don't miss this exceptional opportunity to own a brand-new townhome in one of Ajax's most convenient and desirable communities! Parking spaces are available for purchase in limited supply, offering added convenience if needed. (id:60365)
1003 - 88 Broadway Avenue
Toronto, Ontario
Stunning Midtown Luxury Condo In Highly Sought After Yonge & Eglinton Area. Beautiful Unit With South/East Views. 9' Ceilings. Family Size Kitchen With Stainless Steel Appliances. Granite Counter Top. Breakfast Area With Walk-Out To Balcony. Unit Has Ensuite Laundry. Includes 1 Locker & 1 Parking Spot. Building Offers Swimming Pool, Sauna, Exercise Room, Party Room, Rooftop Garden With Bbq, 24 Hr Security And Guest Parking. (id:60365)
1b - 795 College Street
Toronto, Ontario
Experience sophisticated urban living in this stunning lower level 3-bedroom, 2-bath garden suite on College Street, perfectly situated in the vibrant heart of Little Italy. This beautifully renovated approximately 1,300 sq. ft. suite blends historic charm with modern elegance, showcasing exposed brick walls, coved ceilings, heated engineered hardwood floors, solid wood doors and moldings, designer matte black hardware, double glazed windows, designer lighting throughout and access to garden from the rear entrance. The gourmet kitchen is fully equipped with a gas stove, sleek appliances, and an island with a breakfast bar - ideal for both daily living and effortless entertaining. Enjoy a bright spacious living room, private double apartment entrance, and ensuite laundry, all complemented by a serene shared courtyard with a BBQ at the back which can be accessed through the rear door - perfect for relaxing summer evenings. Set within an intimate, meticulously restored complex, this exceptional home places you steps from Ossington, Trinity Bellwoods, and an array of cafés, boutiques, and top-tier restaurants, offering the very best of Toronto right at your doorstep. Heat and water is included in the rent. Street permit parking is readily available through the City of Toronto. (id:60365)

