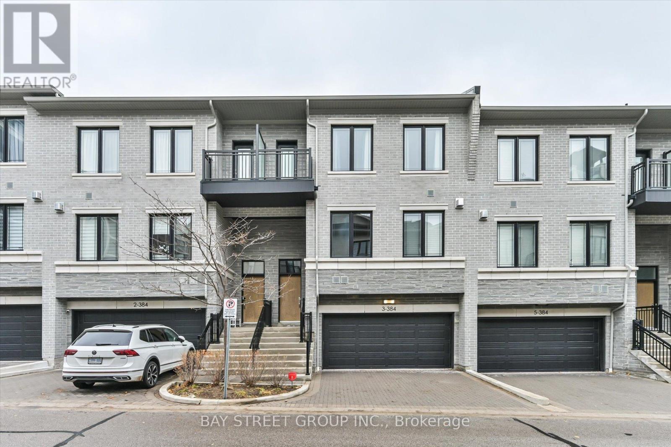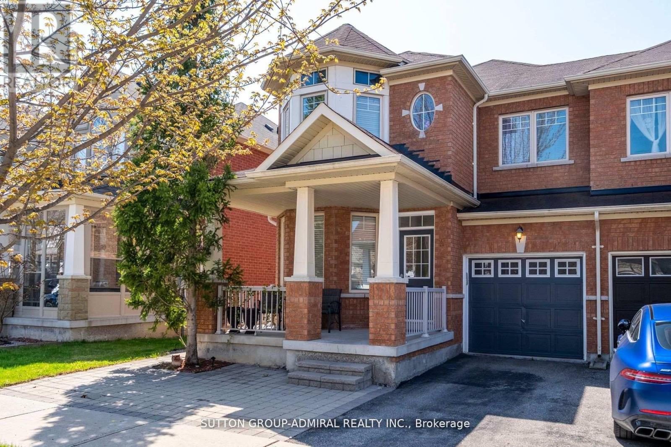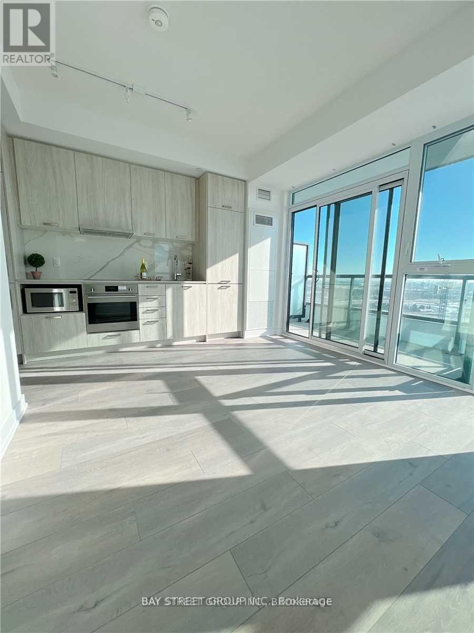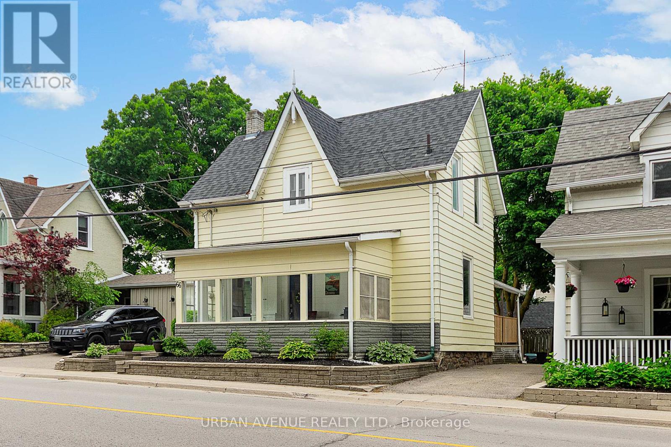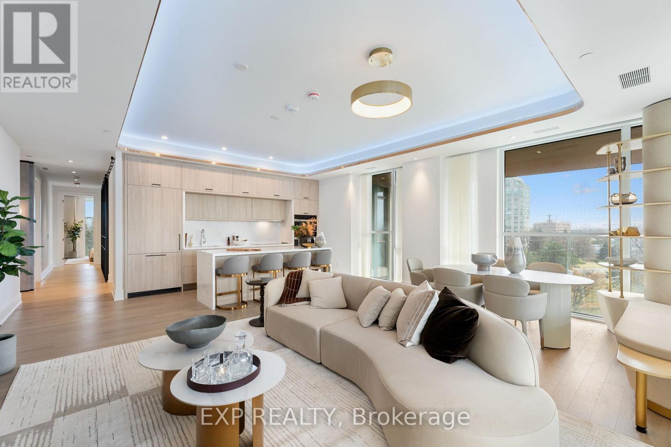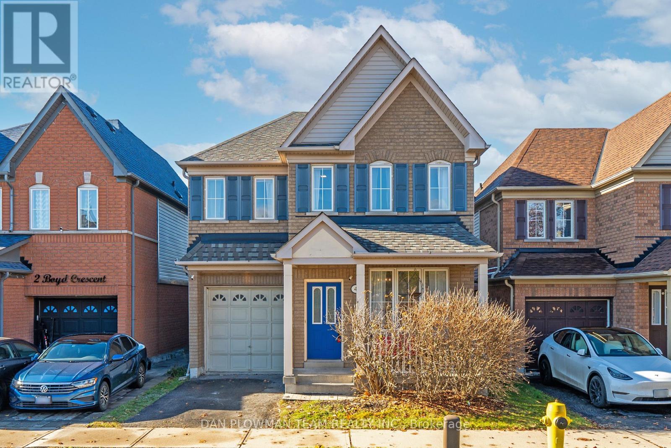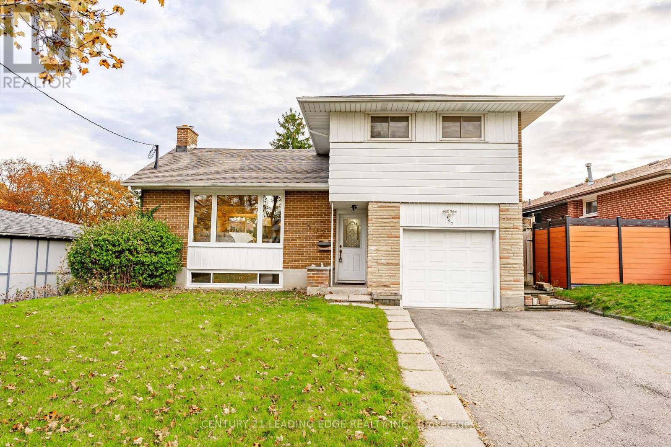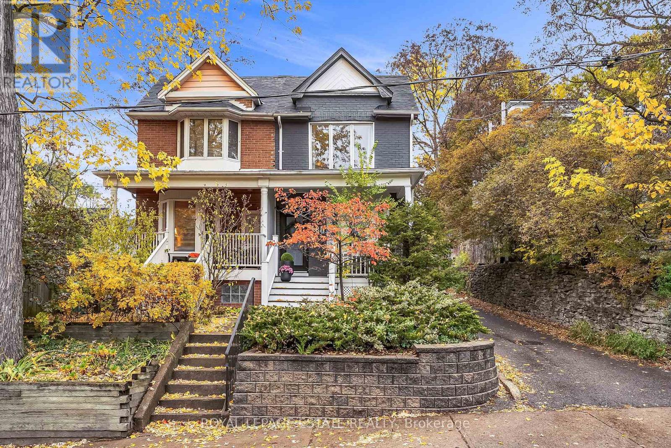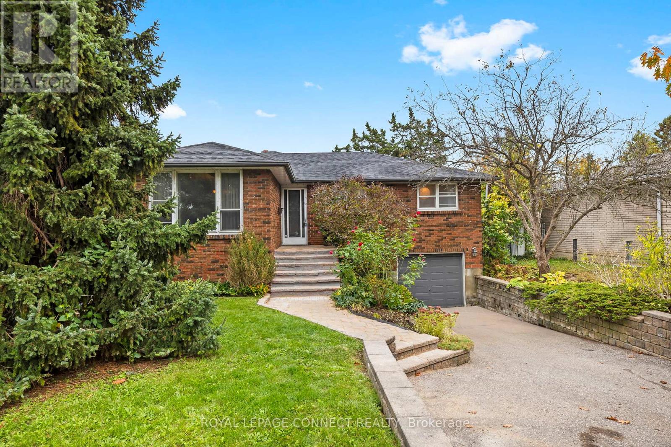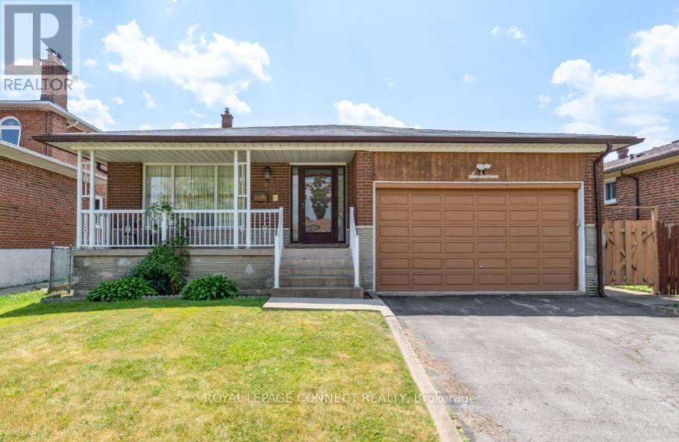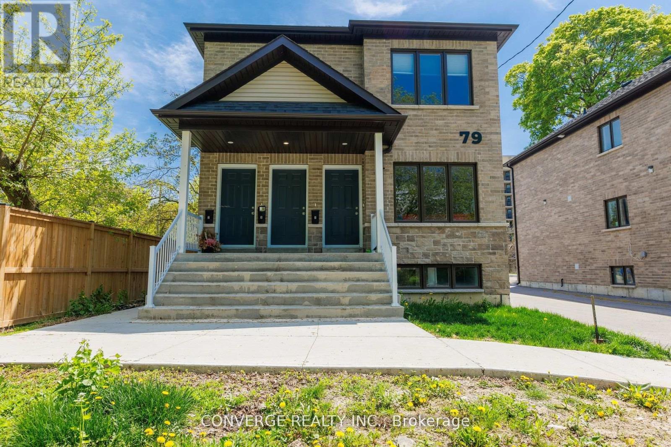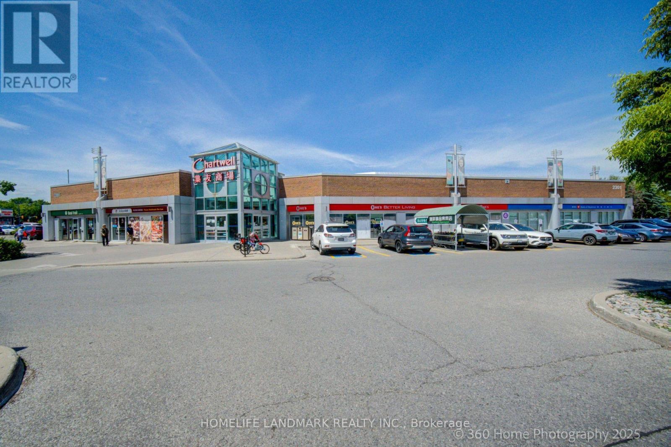Th3 - 384 Highway 7 E
Richmond Hill, Ontario
Dont Miss This! A Stunning Luxury Double Car Garage. Double Driveway. 3 Bedrooms & 6 Bathrooms. 9 Ft Ceiling Throughout. A Dream Kitchen, Large Countertop & Centre Island With Stainless Steel Appliances. W/O Deck To Backyard.Bright& Spacious Functional Layout. South Exposure Offering Tons Of Natural Sunlight. Finished Basement With Recreation Room & 3pc Bathroom. Minutes to Top Ranking Schools: Christ The King Catholic Elementary School And St. Robert Catholic High School.Close to Highway 404 & 407, Public Transportation (VIVA, YRT, GO), Restaurants, Supermarkets, Gas Station, Banks, Shops & Offices.Includes Rogers High-Speed Internet! Access to Condo Amenities! Worry-free Snow Removal and Landscaping Included! (id:60365)
11 Thistle Avenue
Richmond Hill, Ontario
Welcome To 1808 Sq.F per MPAC Beautiful And Cozy 9' Ceiling Townhome, End Unit Just Like A Detached House Located In Mcleod's Landing. 4 Bedrooms With Professional Finished Basement With 3-Pcs Bathroom. Gorgeous Dining Room, Open Concept Kitchen With Granite Counter-Tops, Stainless Steel Appliances, Breakfast Area With Walk Out To Landscaped Backyard. Lot's of Pot lights, Oak Staircase. Fireplace, Hardwood Thru-out, Master Bedroom With 4-Pc Ensuite. Central Vacuum. B/Yard With A Huge Deck. Steps To McLeod's Landing Elementary School. Mins To High Ranking Richmond Hill H.S., St. Theresa Of Lisieux, French Immersion, Walking Distance To Movati, Farmboy, Restaurants, Shops and Public Transit. (id:60365)
1709 - 10 Honeycrisp Crescent
Vaughan, Ontario
Lowerpenthouse Large One Bedroom Corner Unit , 10 Ft Ceiling, Face Southwest. Can See Cn Tower.Stainless Steel Kitchen Appliances.Ensuite Laundry, Engineered Hardwood Floors, Stone Counter Tops. Amenities: The-Art Theatre, Party Room, Fitness Centre, Lounge And Meeting Room, Guest Suites, Terrace With Bbq Area And Much More. Mins To Vmc Centre Station To York U, Seneca College York Campus. Open-Concept Floor Plan With Floor To Ceiling Windows. Gourmet Kitchen With B/I High End Appliances. Step To Ikea, Restaurants, Movie Theatre, Shopping, And Subway Station Vmc. Minutes Go Transit, Hwy 400, York U, And Much More! Be The First One To Live In This Beautiful Unit! (id:60365)
66 Toronto Street S
Uxbridge, Ontario
Step into the perfect blend of historic charm and modern comfort with this beautiful, family-sized home in the heart of Uxbridge. Thoughtfully updated with todays conveniences, this home still captures the warmth and character of 1800s downtown architecture. Inside, you'll find three bedrooms, a dedicated home office, an updated 4 piece bathroom, a generous eat-in kitchen, main floor laundry, and a large enclosed front porch ideal for relaxing year-round. Located within walking distance to the vibrant historic core of Uxbridge, you're just steps away from charming shops, banks, the library, local bakeries, restaurants, the iconic Roxy Theatre, and picturesque parks. Plus, Uxbridge Public School is conveniently located just one street behind. Roof 2018, AC 2019, Shed 2020, Upstairs Flooring 2023, Stove 2024 and Kitchen Flooring 2025. (id:60365)
418 - 399 Royal Orchard Boulevard
Markham, Ontario
Royal Bayview community by Tridel, a boutique luxury condominium development located inside the Ladies Golf Club of Toronto. This sought-after address blends elegance, exclusivity, and convenience in the heart of Thornhills Royal Orchard neighbourhood. Residences in the building feature spacious layouts, premium finishes, and large windows designed to maximize natural light and capture stunning golf course and city views. Residents enjoy an array of upscale amenities, including a fully equipped fitness centre, indoor pool, sauna, party and meeting rooms, 24-hour concierge, and secure underground parking. The buildings prime location offers easy access to Bayview Avenue, Royal Orchard Boulevard, and major highways, with nearby transit options and proximity to fine dining, boutique shopping, parks, and reputable schools. Surrounded by tree-lined streets and lush green spaces, the community offers a serene retreat while remaining minutes from vibrant urban conveniences. With its exceptional design, top-tier amenities, and unparalleled location, this residence appeals to discerning buyers seeking both luxury and lifestyle. (id:60365)
4 Boyd Crescent
Ajax, Ontario
Welcome To This Exquisite 4-Bedroom, 3-Bathroom Home Nestled In The Highly Sought-After North East Area Of Ajax. This Beautifully Upgraded Residence Showcases An Inviting Ensuite And A Generous Walk-In Closet In The Master Suite, Ensuring Both Comfort And Convenience. The Home Features High Ceilings That Create An Open And Airy Atmosphere Throughout The Living Spaces. The Family Room Is An Ideal Spot For Relaxation And Gatherings, While The Great Room Provides A Perfect Setting For Entertaining Guests. The Newly Updated Kitchen Is A Chef's Paradise, Complete With Modern Appliances And Sophisticated Finishes. Imagine Hosting Family Holidays In This Welcoming Space, Where Cherished Memories Can Be Made Around The Dining Table In The Great Room Or During Cozy Movie Nights In The Family Room. The Open Layout Allows For Seamless Interaction, Whether You're Preparing A Festive Meal In The Kitchen Or Enjoying A Game Night With Loved Ones. Located In A Vibrant Community, This Home Is Within Close Proximity To Top-Rated Schools, Parks, And Shopping Options, Making It Perfect For Families. With Its Perfect Blend Of Style And Functionality, This Property Stands Out As An Ideal Choice For Both Everyday Living And Entertaining. Don't Miss The Opportunity To Make This Remarkable Home In North East Ajax Your Own, And Create Lasting Memories With Your Family During The Holidays And Beyond! (id:60365)
507 Juliana Drive S
Oshawa, Ontario
Come fall in love with this gem in northeast Oshawa! Discover this beautiful 4-level side split nestled in the sought-after, mature neighbourhood of O'Neill! Charmingly tucked away on a quiet, family-friendly street. Enjoy summer fun in the large, fenced lot featuring a 16'x32' inground pool. All day sun to enjoy and soak in the pool. The main floor boasts a great open concept layout perfect for entertaining, highlighted by an updated kitchen with a skylight, modern cabinetry, gas stove, and island with a breakfast bar. Additional features include 2 gas fireplaces, an updated 5-piece bath, and spacious bedrooms, including a huge master bedroom with a semi-ensuite. A perfect blend of style and functionality! Great Area Close To Schools, Shopping, Transit & 401 For Commuters! Recently upgraded: fence (2024), freshly painted (2025), new carpets(2025), roof(2020), living room window and basement window(2025), new powder room(2025), fridge(2023), pool(pump-2022, filter-2023 and liner-2025). (id:60365)
180 Withrow Avenue
Toronto, Ontario
Wonderful and thoughtfully curated classic three-bedroom Riverdale home with parking. Fully renovated from top to bottom with meticulous attention to design detail. Nicely situated from the street, with an established perennial garden, an inviting front porch and charming curb appeal. The main floor boasts an open-concept design with easy flow and natural light, complemented by high ceilings, hardwood floors, a fireplace and crown molding. The chef's kitchen features stainless steel appliances, quartz countertops, custom cabinetry, and ample pantry storage. walk-out to a backyard patio featuring raised flower beds, generous dining and lounge area with additional fenced storage and easy access to lane parking. The second floor includes a magnificent master retreat with cathedral ceilings and custom built-ins.The finished lower level offers high ceilings, custom built-in shelving, an exquisite bathroom and an oversized laundry and storage room. This home is beautifully finished and has been lovingly cared for throughout. Conveniently located just steps from the park, this property is within the coveted Withrow School District and an easy walk to the subway, allowing residents to enjoy all the shops and restaurants of the Danforth. (id:60365)
166 Clements Road E
Ajax, Ontario
Charming 3-bedroom home in desirable South Ajax. Located on a mature tree-lined street just minutes from the lake, trails, and great schools. This property features a cool multi-level layout with plenty of natural light and character. The backyard is a private retreat with an inground pool and covered seating area, perfect for summer relaxation. While the home could use some updating, it offers solid bones, a great lot, and endless potential to make it your own in one of Ajax's most sought-after neighbourhoods. (id:60365)
17 Altair Avenue
Toronto, Ontario
Lovingly cared for by the same owner for many years, this spacious 5-level backsplit offers exceptionalliving space and versatility. Featuring beautiful hardwood flooring throughout and generous room sizes,this home is filled with natural light and timeless charm.The main level boasts a large, welcoming foyer with a classic wooden staircase, a combined living anddining room perfect for large family entertaining, and an eat-in kitchen with ample cupboard and counterspace. Upstairs, youll find three comfortable bedrooms and a bathroom that have been impeccablymaintained.The lower level offers a fourth bedroom or office, a four piece bathroom and a generous size bright familyroom with a cozy fireplace and sliding glass doors leading to the backyard patio and garden areaideal forrelaxing or entertaining outdoors. The lower level has a separate apartment with its own entrance, livingroom, 4 piece bathroom and bedroom is perfect for extended family or rental potential. The sub-basementincludes a finished rec room, offering even more functional space.Additional highlights include a charming front porch, mature landscaping, and a great backyard retreat.Public transit, 401, DVP, schools, shopping, restaurants all within a short distance. (id:60365)
Lower - 79 Hogarth Street
Oshawa, Ontario
Lower unit in a purpose built legal triplex available for rent. 2 Bed 1 bath in-unit laundry and parking included. The tenant pays all utilities, as it's metered individually. (id:60365)
Unit 302 - 2301 Brimley Avenue
Toronto, Ontario
BUSINESE FOR SELL!Excellent opportunity to own a retail business at high traffic foodcourt. Located at a well-established Chartwell Shopping Centre. Ample of free surface parkings in the plaza. Ready for a hands-on operator to bring it to its full earning potential.have three freshstorage two freezer room, All chattels & equipment are included including one Fully Powered Stacker,one trucks ,one forklift. 1 year lease remaining. Outstanding property management, easy to renew and start a new lease with the Landlord after expiration. Don't miss this great opportunity to start your own business. Offers Welcome Anytime! including one Fully Powered Stacker,one trucks ,one forklift. (id:60365)

