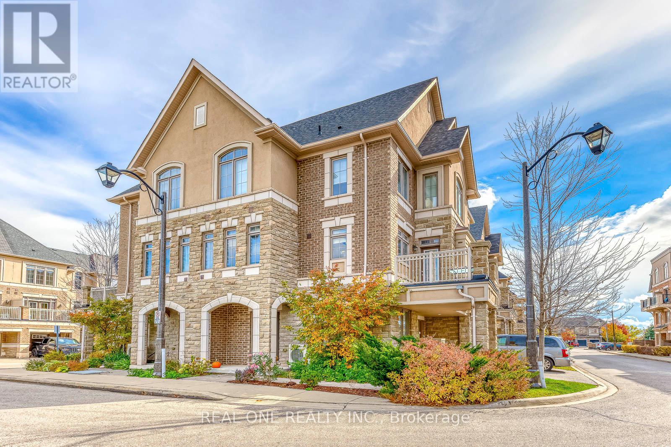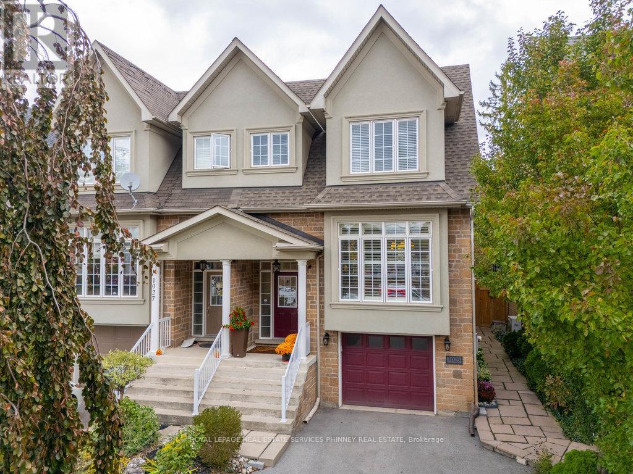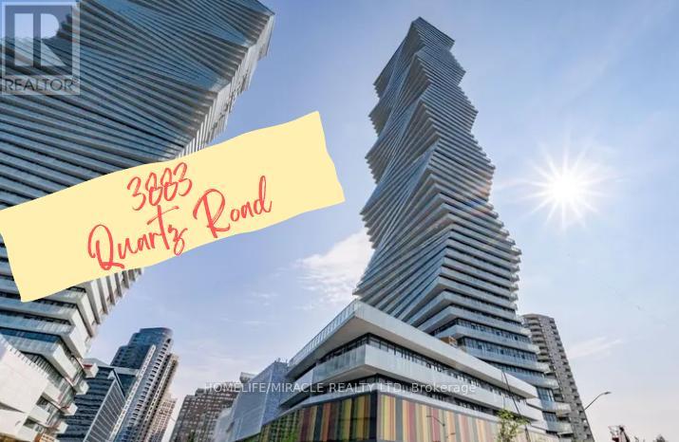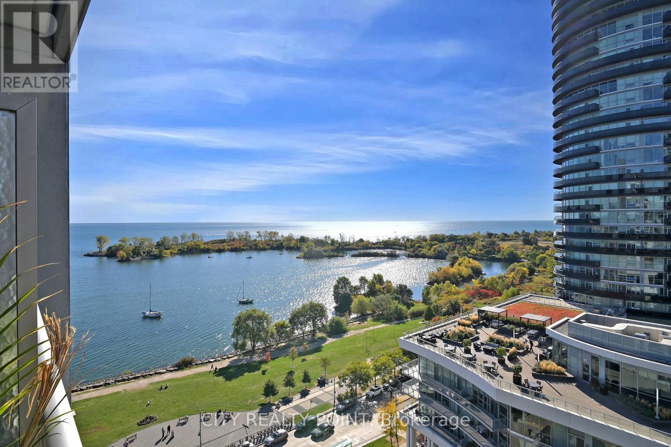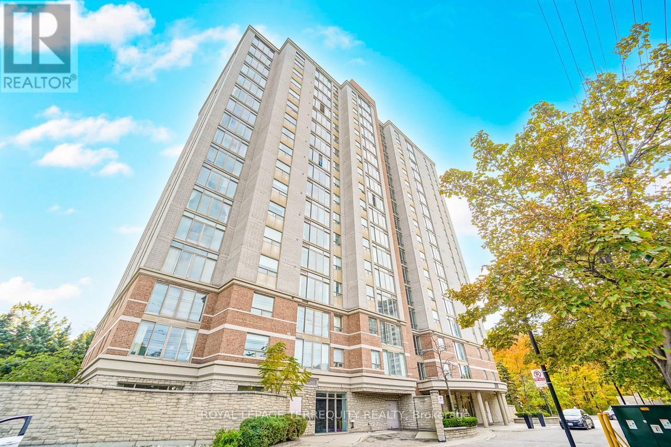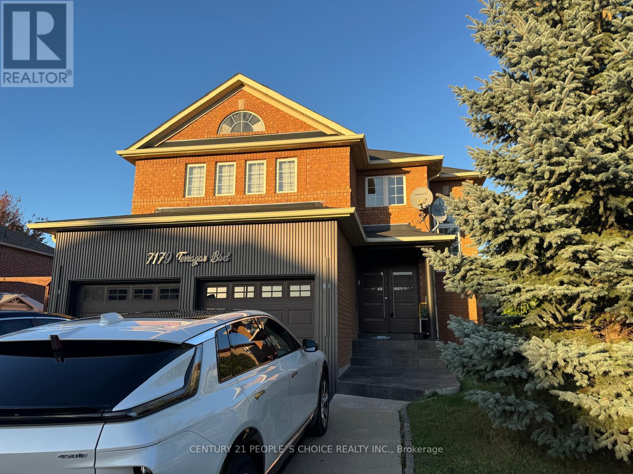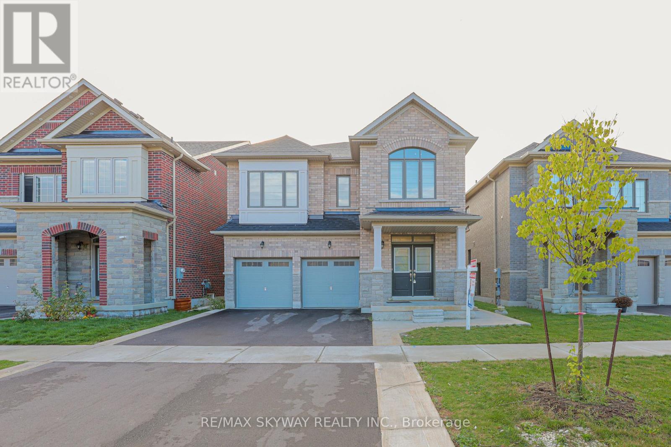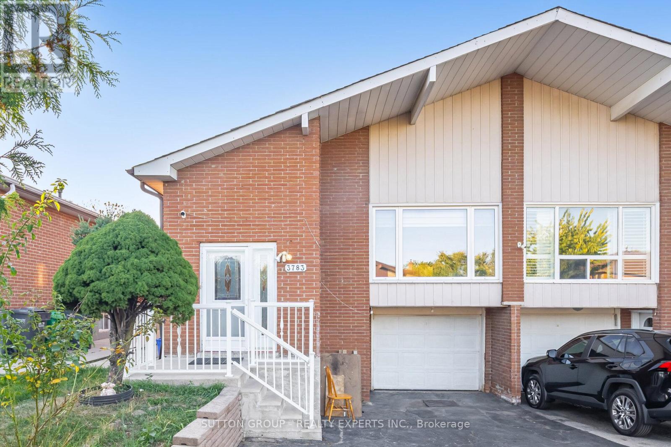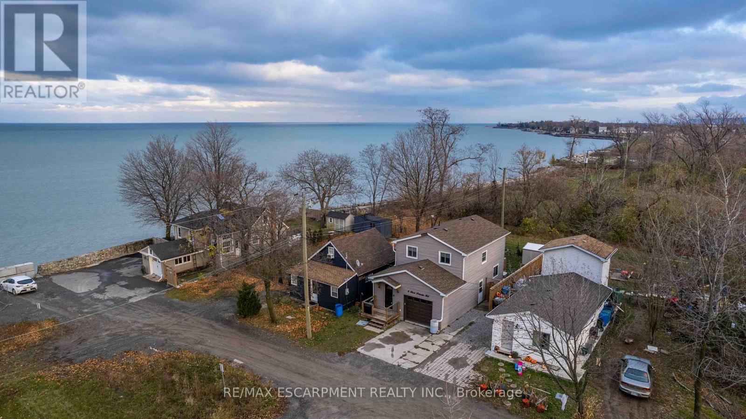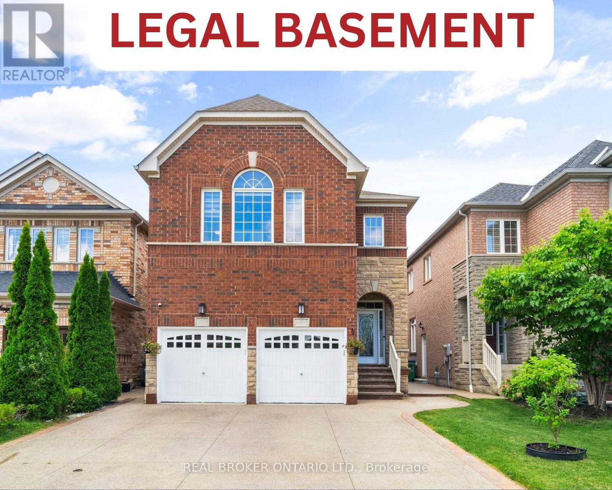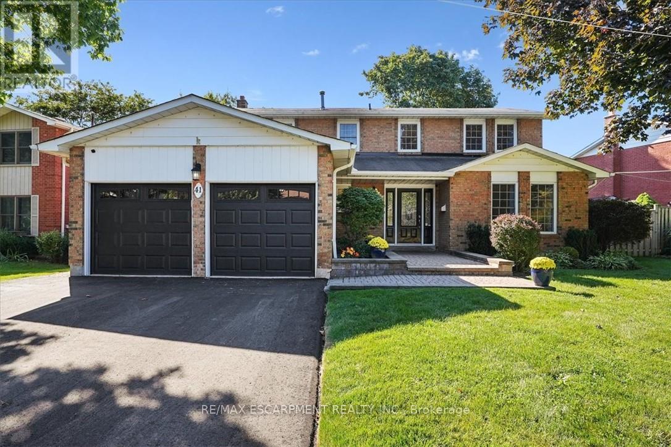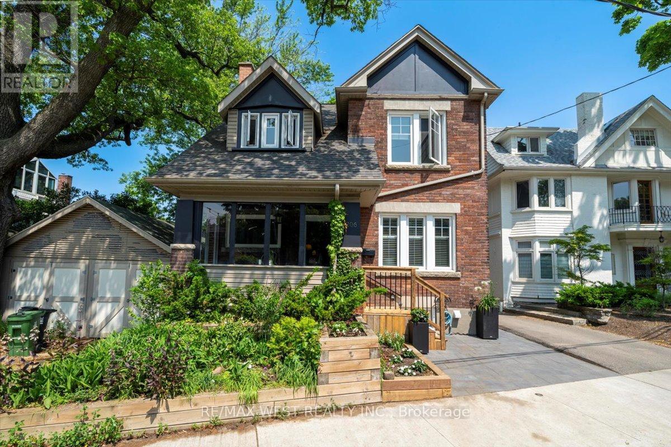75 - 2435 Greenwich Drive
Oakville, Ontario
Welcome to this exceptionally maintained End-unit 2+1 Bedroom, 2.5 Bath freehold Townhome In Oakville. This beautiful townhouse thoughtfully designed with two spacious bedrooms EACH WITH ITS OWN PRIVATE ENSUITE, plus a bright main floor den/office/small bedroom. From the moment you step inside, you're greeted by 9-foot ceilings and a thoughtfully designed layout. The heart of the home is the bright, open-concept living and dining area, filled with natural sunlight that pours through large windows. You'll enjoy a walkout to a balcony which could be handy for pets, or a convenient spot to BBQ, Enjoy morning coffee or winding down at the end of the day taking in the summer sunsets. Off the open concept main living area there is the laundry room and a powder room for guests. The generous primary suite includes a large walk-in closet with a window and a full ensuite bath! Your guests have the added privacy of their own full ensuite bath too in the 2nd bedroom. Practical upgrades include: Laminate floor(2023), Owned hot water tank (2021), Dishwasher (2025), Stove (2025), Newly renovated Washrooms (2024), newer light fixtures(2024).This home is just minutes from top-rated schools, parks, places of worship, shopping, and the Oakville Hospital, with convenient access to highways and the Bronte GO Station. Stylish, functional, and ideally located this is the one you've been waiting for.. Reasonable road fee of $106.63 takes care of the private road and common areas. (id:60365)
1025 Shaw Drive
Mississauga, Ontario
Discover this stylish four-bedroom, three-and-a-half bathroom home set on an impressive144-foot deep lot in the vibrant Lakeview neighbourhood of South Mississauga. Offering nearly2,000 square feet of above-grade living space, this home is filled with character and thoughtful details-9-foot ceilings on the main floor, expansive windows that flood the space with natural light, a cozy gas fireplace, and rich hardwood floors throughout. The spacious layout includes generously sized bedrooms, two with private ensuites, and an exceptional outdoor space perfect for entertaining or relaxing. Ideal for working professionals and growing families seeking a balanced lifestyle, this home is just a short walk to groceries, coffeeshops, and parks. Enjoy a 3-minute drive to the heart of Port Credit or an easy commute downtown via the nearby GO train. (id:60365)
5602 - 3883 Quartz Road
Mississauga, Ontario
Welcome to Elevated Living on the 56th Floor!Discover breathtaking panoramic views and an unrivaled Mississauga lifestyle high above the city skyline.Step into the future with this 1 Bedroom + Media Oasis, offering the perfect blend of modern luxury and smart convenience. Bright and airy, this suite features 9' ceilings, premium flooring, and a sleek, open-concept layout designed for contemporary living.Enjoy access to world-class amenities - a state-of-the-art fitness center, rejuvenating saltwater pool, private movie theatre, and 24/7 security for complete peace of mind. The innovative iVALET app puts convenience at your fingertips, allowing seamless building access, guest check-ins, and more.Located in the heart of Mississauga, you're just minutes from Square One Mall, GO Transit, and major highways 401 & 403 - connecting you effortlessly to everything you need.Experience the 56th-floor difference with a stunning Square One Mall view. (id:60365)
1214 - 58 Marine Parade Drive
Toronto, Ontario
Love Where You Live! Unobstructed views of Lake Ontario! Huge kitchen with tons of storage and solide wood, raised panel cabinetry! This spacious 1-bedroom suite at the Explorer features nearly 700 sq.ft. of bright, open living space plus an additional 138 sq.ft. balcony-perfect for entertaining or relaxing on warm summer evenings.The upgraded kitchen boasts beveled granite countertops, hardwood cabinets, pot lights, under-cabinet lighting, generous storage, and SS appliances. Motorized blinds, parking, and locker included! Experience resort-style living with world-class amenities: indoor pool, jacuzzi, sauna, gym, theatre, party rooms, business centre, guest suites, library, carwash, and ample visitor parking. The building is exceptionally well-managed, known for its security, maintenance, and elegant common areas. Ideally located in Humber Bay Shores, steps to waterfront trails, parks (Humber Bay, Jean Augustine, and Palace Pier), cafés, grocery stores, and medical services. TTC and major highways are at your doorstep for quick access downtown. One of the best one-bedroom condos on the waterfront - combining luxury building, spaciousness, lifestyle, location, and views! (id:60365)
1402 - 200 Burnhamthorpe Road E
Mississauga, Ontario
Welcome to Compass Creek Condos, Bright and Spacious One bedroom with den at 710 Square Feet. Open Concept kitchen with large centre Island and Breakfast bar, Corian countertop with under mount sink and newer stainless steel appliances. Separate living room, dining room, and den. Floor to Ceiling windows, pot lights, hardwood flooring. Unobstructed Northern views. Heating, Electricity, Water and Underground parking all included in the rent. Building offers Gym, Outdoor Pool with sundeck, BBQ in patio, Party room, Sauna, visitor parking and Backing onto Cooksville Creek Trail. Walk to Square One, and city Centre. Close to Cooksville GO train station, 401/403/QEW, bus stop right in front of the building. One underground parking spot. (id:60365)
Bsmt - 7179 Terragar Boulevard
Mississauga, Ontario
Don't miss this Newly renovated, spacious, and beautifully designed 2-bedroom basement apartment with a separate entrance, located in one of Mississauga's most desirable neighborhoods. Key Features: Bright and open-concept layout with ample natural light. 2 generously sized bedrooms. A full 4-piece washroom. Combined living, dining, and kitchen area with elegant finishes. Separate laundry facilities for your convenience. Location Highlights: Just a 20-minute drive to Square one Shopping Mall, Mississauga Just a 5-minute drive to Highway 401, ideal for commuters. Very close to Public Transit Close to restaurants, schools, parks, and other amenities, offering a perfect blend of comfort and convenience. Lease Details: Tenants are responsible for 30% of utilities. The basement portion of the property is for lease only. Accepting Working professional, New Immigrants or small family. This is a perfect place to call home! (id:60365)
379 Valleyway Drive
Brampton, Ontario
Exceptional 5,000 sq. ft. home on a premium lot featuring 5 bedrooms, 4 bathrooms, and 9 ft ceilings on both main and upper levels. Highlights include a grand living room with coffered ceiling, bright great room with fireplace, formal dining room, modern kitchen with quartz countertops and stainless steel appliances, and a breakfast area with walkout to patio. The primary suite offers a walk-in closet and 6-piece ensuite, with a private ensuite in the second bedroom and convenient upstairs laundry. Finished basement with separate laundry includes a legal 2-bedroom suite with separate entrance, full washroom, powder room, plus an additional legal One Bedroom suite with full washroom & wet bar perfect for rental income or extended family. Close to Hwy 401/407, transit, parks, and schools. (id:60365)
3783 Keenan Crescent
Mississauga, Ontario
Gorgeous 4 bedrooms 5 level backsplit home!! Large living and dining area with a picture window!! Upgraded kitchen with quartz counter top, stainless steel Samsung appliances and double sink!! Spacious family room with fireplace and walk out to covered solarium and backyard!! 3 full 4 piece washrooms!! Rare Income-Generating Property with a finished 2bedroom walk out basement on ground level!!This unique and versatile home offers a rare opportunity to own a property with fully independent living spaces perfect for first-time homebuyers looking to offset their mortgage or investors seeking strong rental returns. Located in a quiet and family-friendly neighborhood, this spacious home sits on a large lot with the added benefit of no rear neighbors, ensuring extra privacy. Its prime location provides convenient access to major highways (427, 407, and 401), as well as nearby schools, shopping centers, parks , and key transit options including the airport and GO Station. Combining comfortable living, and strong investment value in a sought-after location, this property presents a compelling opportunity for both homeowners and investors alike. (id:60365)
8 First Private Road
Hamilton, Ontario
This amazing property is just steps from Lake Ontario. Boasting over 1150sq feet of finished living space, including 4 bedrooms and 2 bathrooms. Outside you have a recently renovated, private backyard, new vinyl siding, and a large back deck to catch all the sun you need. offering a cottage like feel, you'll forget you're just minutes from the city! (id:60365)
3450 Trilogy Trail S
Mississauga, Ontario
Welcome to this meticulously maintained home a stunning 4+2 bedroom, 5-bath property offering over 3,100 sq. ft. of living space on one of the best lots in the area. Featuring an exposed concrete driveway and backyard patio with a professionally landscaped backyard oasis, this home is designed for both everyday family living and entertaining, indoors and out. The main level boasts a fabulous open-concept layout with a spacious family room and gas fireplace, formal dining, breakfast area, and a chef's kitchen with stainless steel appliances, granite counters, backsplash, extended cabinets, and oak staircase. Hardwood flooring throughout the main and upper levels, skylight,new blinds, pot lights, and 9-ft ceilings add to the elegance. Upstairs offers 4 bedrooms, 3 bathrooms, and a dedicated study that can easily be converted into a 5th bedroom. The primary suite features a walk-in closet and a luxurious ,upgraded ensuite with a free-standing tub.The finished legal basement apartment includes 2 bedrooms, a full bath, laminate flooring with dricore subfloor, lots of storage, and a separate side entrance perfect for extended family or rental income.Step outside to a massive backyard with an above-ground pool, exposed concrete patio, storage shed, gas line for BBQ, and an automatic lawn sprinkler system in the front and back.Additional features: main floor laundry with cabinetry garage access, extended cabinetry, and professionally landscaped grounds.Prime Location: Close to highways, top-rated schools, shopping, parks, Churchill Meadows Community Centre, and the Ridgeway Plaza . Roof 2024 ,water heater owned 2022,furnance 2022 with seven year warranty.Legal basement built in 2021 Dont miss the virtual tour! Close To Top Ranking Schools, Parks, Go Station, Library, Shopping, Restaurants, Hwys.tttps://aryeo.sfo2.cdn.digitaloceanspaces.com/listings/0198ca6c-6470-726b-81f8-090d71cacac9/files/0198d55a-7353-73de-a8ec-e77f20a51016.mp4 (id:60365)
41 Steen Drive
Mississauga, Ontario
Welcome to this charming home in one of Mississauga's most exclusive pockets, where two tree-lined streets wind gracefully along the Credit River. Upon entering, note the updated, beautiful front door with sidelights, plus the two-storey foyer providing lots of light with the open upper-level hallway. The main and upper levels feature stunning solid red-oak floors with a rich walnut stain filling the principal rooms with warmth. Natural light flows throughout the home! The extended, 20ft long, renovated kitchen features an island with a double undermount sink, more cupboard space, and dishwasher; a small-appliance bar, and room for a generous table in the eat-in area; plus walkout to the deck, gazebo, and pool. The spacious family room provides an electric fireplace and sliding doors leading to the beautifully landscaped backyard retreat with an inground pool. A convenient main-floor laundry/mudroom offers a side-door entry, plus a 2-piece powder room that completes this level. Upstairs, youll find four spacious bedrooms. The primary suite easily accommodates a king-sized bed, plus features a walk-in closet and an updated 3-piece ensuite with a separate shower. Three additional bedrooms share the renovated main 4-piece bathroom. The lower level offers even more living space, including a relaxing 26' recreation room, an exercise room, multiple storage areas, and a large unfinished space which was just recently updated with brand new insulation - ready for your creative vision. With direct access to the scenic 12 km Culham Trail along the Credit River and surrounded by friendly welcoming neighbours, this home is a rare find that blends comfort, charm, and community. Easy access to the 401 and 407. Walk to grocery, Tim's (20 min). Streetsville Secondary School district. Love where you live! (id:60365)
206 Howard Park Avenue
Toronto, Ontario
Welcome to 206 Howard Park Ave! As you scroll through the pictures, you will see the thoughtful modern upgrades, while preserving the warmth and soul of its early 20th century origins. Here are the top 10 reasons Howard Park is worth a visit: **LOCATION, LOCATION, LOCATION!** 1. A TWO MINUTE WALK TO HIGH PARK's beautiful hiking trails, zoo, large kids playgrounds, tennis courts, and restaurant. Imagine being able to walk out your front door and see the famous High Park Cherry Blossoms in just a matter of minutes! 2. BLOCKS TO RONCESVALLES VILLAGE with fabulous restaurants, cafes, shops and even the Revue Movie Theatre! 3.PUBLIC TRANSIT JUST STEPS AWAY (TTC) - There is no better place in the city; walk to Keele station in <10 minutes, and you are just steps to streetcars for College, Dundas and King Streets. **BASEMENT APARTMENT** 4. Self Contained unit with Private Entrance is already there with its own Laundry.5.Previous basement income earned $1,955 /month. 6.**SCHOOL** Located within the coveted catchment for Howard Jr. Public School with has both French and English streams. 7. ** LOW GAS BILLS ** HIGH ENERGY EFFICIENCY with a NEW tankless furnace (no water tank rental required!) and most windows updated. 8. ** RENOVATIONS** Character of the home has been maintained by highlighting original stain glass and lead glass windows, exposed brick walls, refinished original wood stairs and beautiful original wood trim restored and painted white. TWO working wood burning fireplaces are the centre of the basement apartment and the main living area. 9. Modern day upgrades completed such as adding a primary bathroom and walk-in closet and 2nd level laundry. 10.**PRIVATE OUTSIDE OASIS ** Perfect for reading a book, hosting a BBQ with friends, or enjoy the daily visit by blue jays and cardinals to your bird feeder. View marketing videos! (id:60365)

