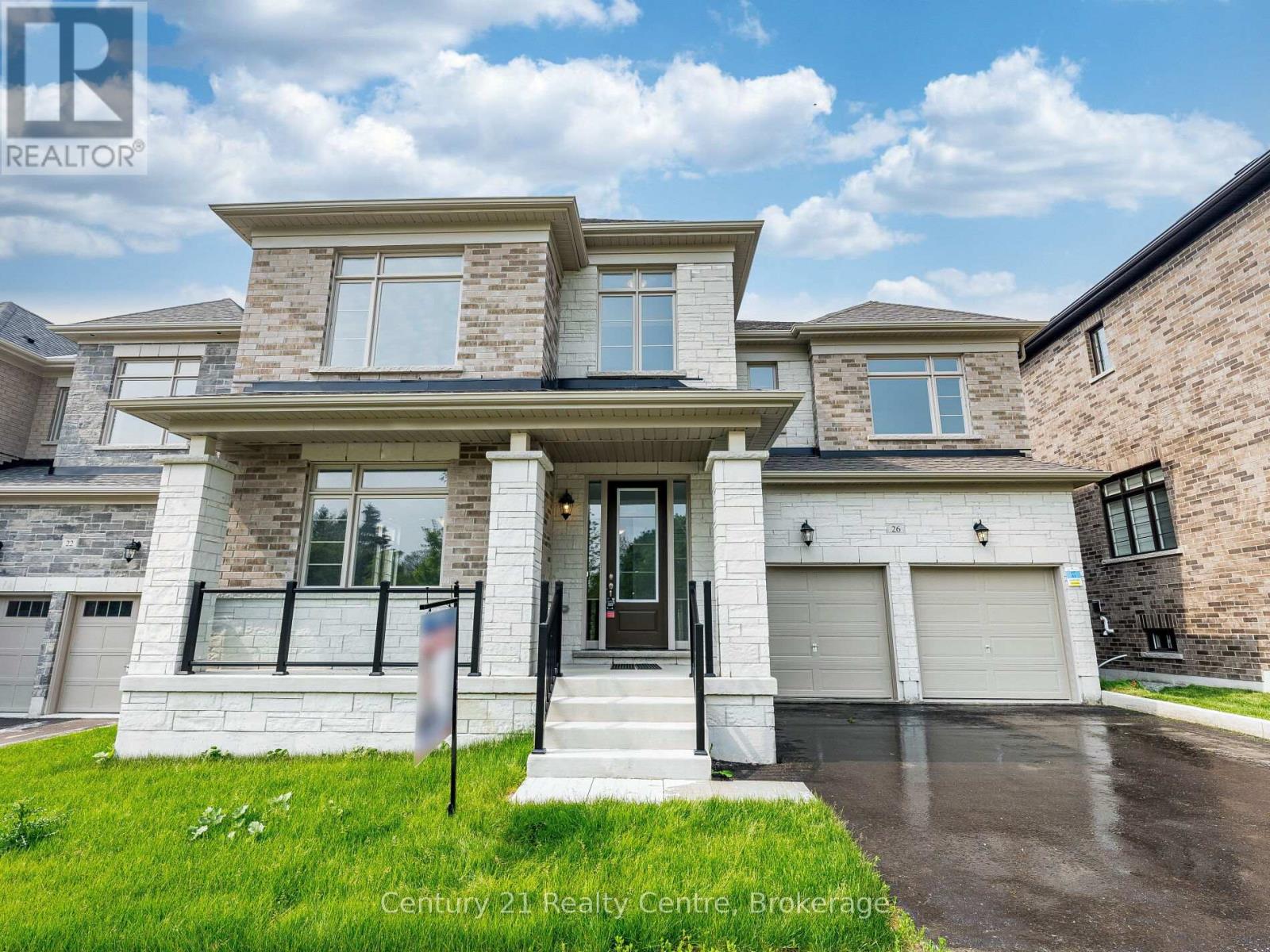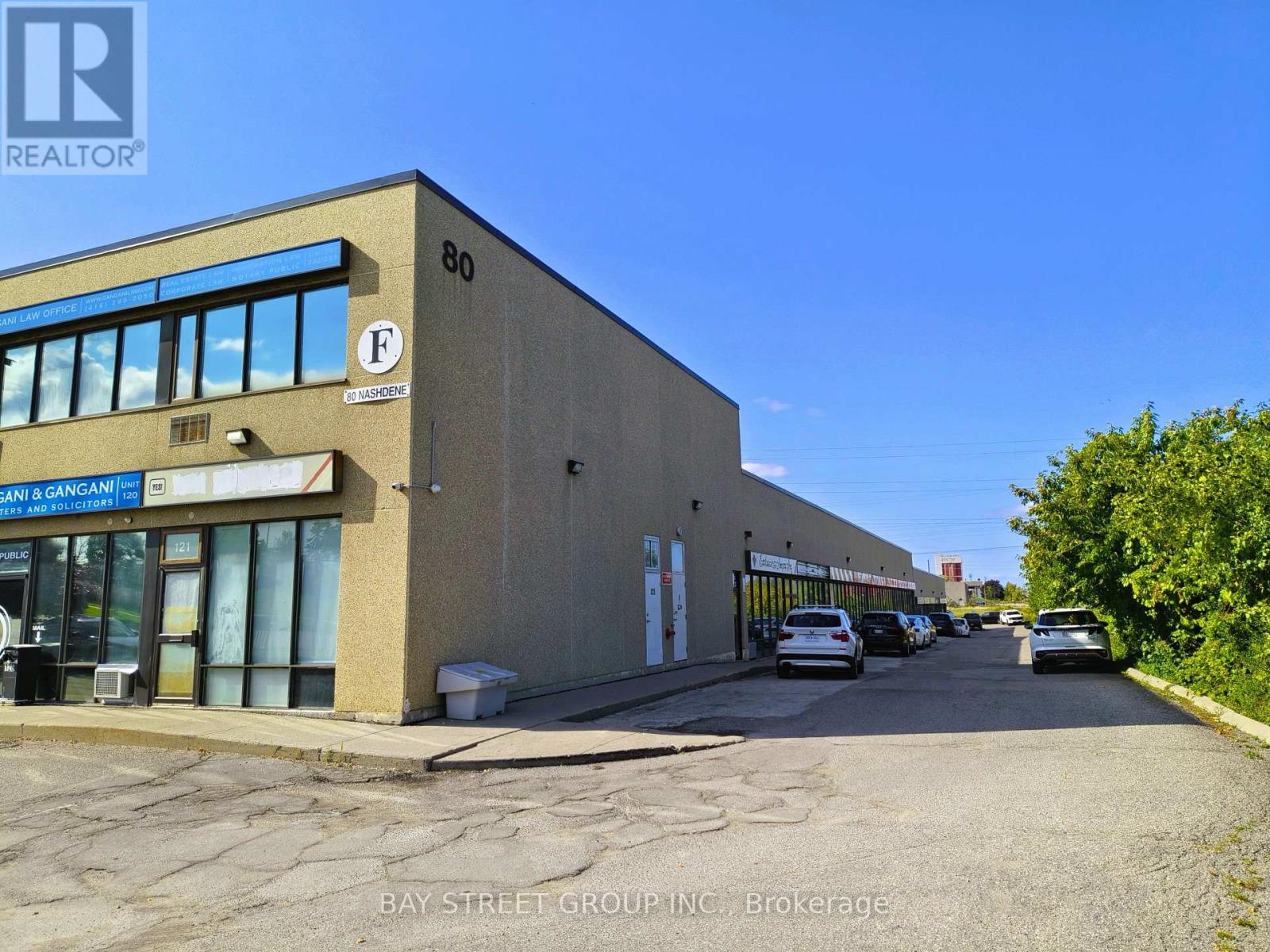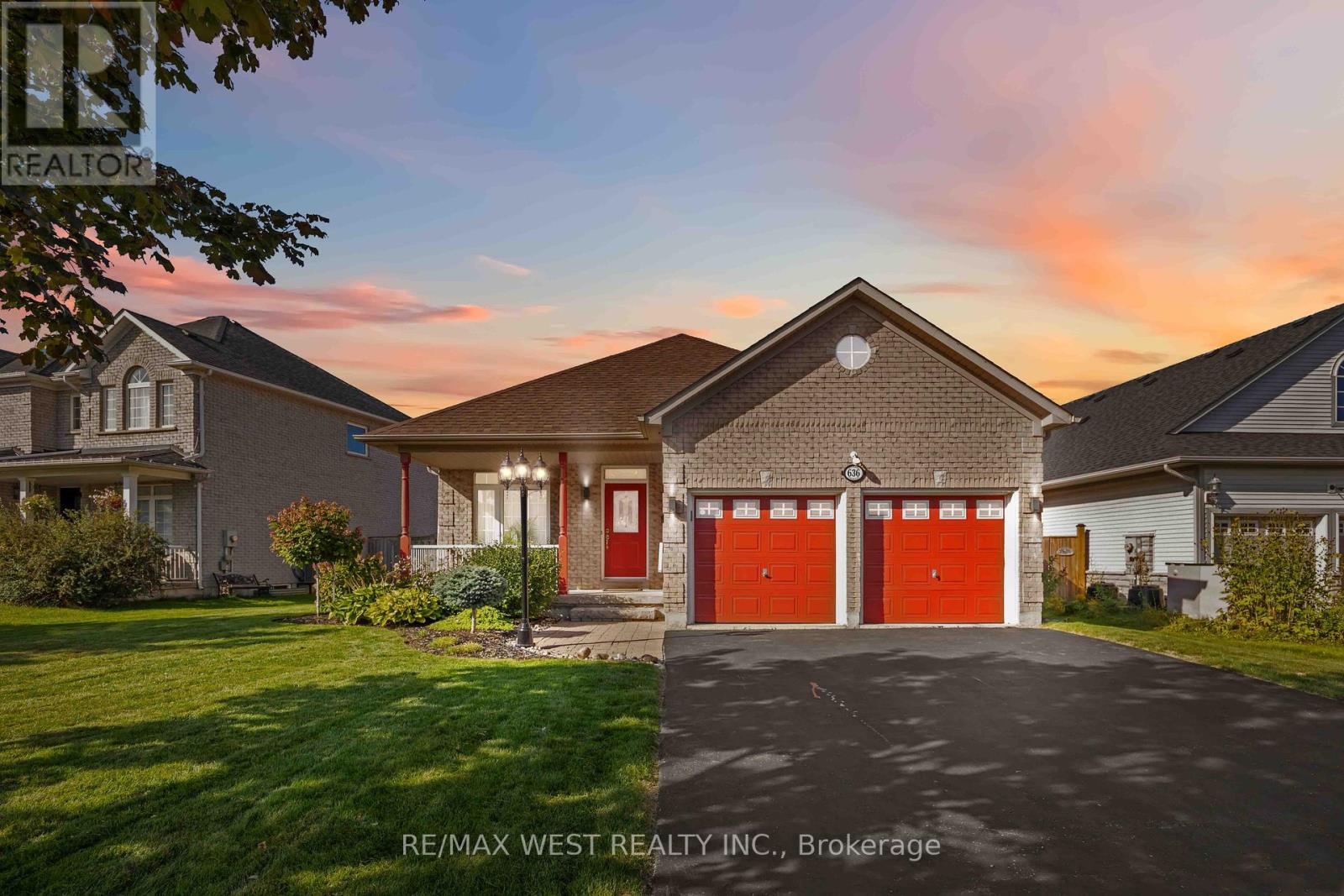85 Margaret Graham Crescent
East Gwillimbury, Ontario
Offers welcome anytime; Welcome to 85 Margaret Graham Cres, step inside this charming 3-bedroom, 4-bathroom, 1475 SQFT detached home in the heart of Mount Albert and discover space that's as versatile as it is inviting. With a finished basement perfect for movie nights, game days, or that dream home office, this property has room for everyone's lifestyle. The main floor flows effortlessly with a bright, welcoming living space and an eat-in kitchen ready to handle everything from weekday dinners to weekend feasts. Upstairs, three generously sized bedrooms await, including a primary retreat with its own ensuite (yes, you deserve it!). Four bathrooms mean no more morning lineups, and the single-car garage adds convenience for parking or extra storage. Outside, the backyard offers space for BBQs on your immense deck and is fully fenced. Nestled in a friendly, family-oriented community, this home is just minutes from schools, parks, and local shops, giving you small-town charm with easy access to modern amenities. Included are the existing stainless steel fridge, stove, dishwasher, microwave, washer & dryer, garage door opener, garden shed, central vacuum, and window coverings. (id:60365)
811 Grace Street S
Newmarket, Ontario
Lovingly cared for by a one time owner for 54 years, this move in ready home offers timeless charm with high quality upgrades. Featuring 3 bedrooms, 2 bathrooms, 6 parking spaces and a beautiful in-ground pool, this home is perfect for both relaxing and entertaining. Located minutes from schools, South Lake Hospital, restaurants, shopping and the 404 highway, this property offers exceptional convenience. Built on years of memories and family traditions, this home is ready to open its doors to a new story. (id:60365)
327 - 3200 William Coltson Avenue
Oakville, Ontario
Bright, Modern, Stylish, Luxury Condo In The Prime Location Of North Oakville! Absolutely Gorgeous (wider than a typical layout) 1+1 Unit boasts Spacious Balcony, 9 Ft Ceiling, Open-Concept Layout, and Wide Plank Laminate Flooring Throughout. The Stylish Kitchen Features Modern Finishings, SS Appliances, Quartz Kitchen Counters & Tile Backsplash. The Versatile Den Can Be Used as a Home Office, Additional Bedroom Or Entertainment Space. Unit Has Smart Connect System, Keyless Entry. Includes One Parking and One Locker!!Enjoy an Array of Exceptional High-Tech Amenities, Including Luxury Designed Lobby, 24hrs Concierge Service, Guest Parking, Party Room, Rooftop Terrace, Gym and Yoga Studio, and much more! Located Just Steps From Parks, Oakville Trafalgar High School - One of The Top Schools in Oakville and Ontario, Other Nearby schools Include Oodenawi Public School, Forest Trail French Immersion Public School, and Holy Trinity Catholic Secondary School. Sixteen Mile Sports Complex, Parks, Walking Distance To Major Retailers Like Walmart, Costco, Superstore, and Canadian Tire. 7 Mins Drive To Sheridan College. 15 Mins To UTM Campus. (id:60365)
26 Hearn Street
Bradford West Gwillimbury, Ontario
Brand New, Never Lived-In Luxury Home at the Peak of Bond Head! Fronting On a Green Space(no houses). Welcome to the Exclusive "Ridgeland" model by Sundance Homes the only one of its kind perched at the Highest Point of the Community w/Over-Looks to the GOLF Course Field! Offering over 3,681 sq ft of above-grade living space, this Stunning 5-Bedroom, 3.5-Bath Home combines Modern Luxury with thoughtful Functionality. A Main floor Den/Office can easily serve as a 6th Bedroom, ideal for multi-generational living or working from home. Step into an Open-Concept Kitchen complete with STONE Counter-Tops, Sleek Wet Bar///, and High-End Vinyl laminate flooring. Walk out to your Private Deck and Enjoy Unobstructed Greenbelt and Hill Views w/ Sunset through Oversized Modern Windows. (((The Walk-OUT Basement features a cold cellar, rough-in for a bathroom))), and ample potential for a future In-Law Suite or Entertainment Area.Upgraded throughout w/ Thou$and$ $pent. ******Smooth 9-ft Ceilings on Main and Second floors~~~200 Amp Electrical Panel~~~Contemporary aluminium/glass railings~~~Direct access from the kitchen to the deck. Located in a Rapidly Growing Community, with major INDUSTRIES & infrastructure Projects Underway. __Enjoy Quick Access to Hwy 27 & Line 7, just 5 minutes from Hwy 400, and minutes from the Upcoming HWY 400-404 Bypass, 20 MINS to Wonderland, the Honda Plant(Alliston). Nearby Amenities Include: Schools: Steps to Bond Head Elementary & Bradford District High School Recreation: Bond Head Golf Club & Conservation Areas for outdoor leisure. This is more than a home, it's A Lifestyle Opportunity in One of Ontario's Fastest Growing Area. Move-in today and make it yours! (id:60365)
127 - 80 Nashdene Road
Toronto, Ontario
Multiple Potential Uses. Located In A Desirable Industrial/Commercial Area. Currently Divided Into Several Insulated Rooms But Can Easily Be Converted To An Open Space. Reception Area, Washroom, 16.5 Feet Clear Ceiling Height. (id:60365)
636 Faywood Crescent
Oshawa, Ontario
Welcome To A Home That Truly Has It All - Style, Space, Comfort And Sophistication. A Rare Bungalow Masterpiece On A Premium Lot, Over 3,000 Sq. Ft. Of Luxury Living, Located In The Highly Sought-After Eastdale Area Of Oshawa! This 6-Bedroom, 4-Bathroom Bungalow Is A Showstopper, Offering The Perfect Blend Of Modern Upgrades, Meticulous Care, And Sun-Filled Open Living. From The Soaring 9-Ft Ceilings To The Elegant Hardwood Floors, California Shutters, And Endless Natural Light, Every Corner Radiates Comfort And Class. Enjoy A Chef-Inspired Kitchen With Extended Ceiling Cabinets, Quartz Counters, Backsplash, And Premium Finishes. The Spacious Open-Concept Design Flows Seamlessly Throughout, While The Fully Finished Basement With Bar Windows Adds Incredible Versatility For Family Security And Entertaining. Special Features Include: Central Vacuum With Floor Kick System, Garburator, Basement Window Security, Upgraded Lighting, Garden Sprinkler System, Sealed Fencing, Double Car Garage, Impressive Custom Built Party-Size Deck And Gazebo And More. Every Detail Has Been Thoughtfully And Immaculately Maintained. Ideally Located Near Townline Rd, Minutes From Highways, Schools, Parks, Hospital, And Shopping. This Is The Rare Bungalow That Delivers Both Convenience And Luxury. A True Forever Home. Don't Miss Your Chance; Homes Like This Don't Come Around Often! (id:60365)
Main - 349 Carnaby Court
Oshawa, Ontario
Quiet and Excellent Oshawa Neighbourhood, Pie shaped large lot with beautiful pool to enjoy. Many Upgrades and Fully renovated, main floor unit with 3 bedrooms and 2 Washrooms. Bright Eat In Kitchen w/Centre Island, Pot Lights, SS Appliances, w/o from the Kitchen to fabulous Pool with Interlock patio. Open concept Family/ Dining Room with extra large Windows, Coffered Ceiling and Crown Mouldings. Perfect for entertaining, Hardwood flooring throughout. 3-car parking on the driveway. (id:60365)
Bsmt - 349 Carnaby Court
Oshawa, Ontario
Quiet and Excellent Residential Location, Basement unit with 2 bedrooms and 1 bathroom. Separate Entry, Fire place. Private laundry in basement. Includes 2-car parking on the driveway. "Backyard, pool access and powder room upstairs are excluded". Availability is Flexible/Immediate. Tenant to pay 30% of utilities. As per MPAC Above grade Sq. ft. 1523 (id:60365)
713 - 1050 Eastern Avenue
Toronto, Ontario
Be the first to live in this luxurious 2-bed, 2-bath suite with 1 parking and locker at the brand-new Queen & Ashbridge (QA) Condos, where modern comfort meets coastal charm. This bright, open-concept layout features 9" ceilings, 7" wide-plank flooring, and an expansive living area bathed in natural light. Enjoy unobstructed, west-facing views of the iconic CN Tower and downtown skyline a stunning backdrop by day and a canvas of glowing city lights and breathtaking sunsets by night.The chef-inspired kitchen boasts a white quartz countertop, porcelain tile backsplash, and integrated two-toned shaker-style cabinetry w/modern hardware. Premium appliances include a 24"cooktop and wall oven, 24" built-in microwave, vented hood, 24" integrated fridge, and 24" integrated dishwasher. Ensuite laundry area! Both bathrooms feature custom-designed vanities w/quartz counters, porcelain tile flooring w/ tub/shower surrounds, sleek black fixtures, & black-framed mirrors w/integrated lighting. The king sized primary bedroom offers a spa-like ensuite w/his-and-hers closets, while the second bedroom is perfect for guests or a stylish home office.Steps to Sugar Beach, Queen Street East shops, Loblaws, the TTC, and the future Ontario Line. Residents enjoy access to world-class amenities: a 5,000 sq.ft. fitness centre with spin and yoga studios, steam rooms, & spa-style change areas; a 9th-floor Sky Club with a resident-run bar, lounge, BBQs &panoramic city views; an Upper Lounge with park views; co-working spaces with private meeting rooms; 8th-floor Dog Run; and a tranquil Urban Forest. Concierge service, bike storage, tri-sort waste system. (id:60365)
802 - 125 Redpath Avenue
Toronto, Ontario
IMMEDIATE POSSESSION AVAILABLE, CONVENIENTLY LOCATED, SOUTH-EAST VIEW, YONGE - EGLINTON LOCATION, MOVE IN CONDITION, CORNER UNIT, THE EGLINTON BY MENKES, CHAPLIN MODEL 706 SQFT, DEN CAN BE USE AS A SECOND BEDROOM, NEUTRAL COLOURS, PARKING SPACE, LOCKER LOCATED ON THE SAME FLOOR LEVEL. CROSSTOWN LRT, LOBLAW, LCBO, MANY EXCELLENT EATERIES, 24 HOUR SECURITY, 5 MINUTES WALK TO EGLINTON SUBWAY STATION (id:60365)
70 Ernest Avenue
Toronto, Ontario
Welcome to 70 Ernest Ave a stunning, fully renovated dream home in the highly sought-after Pleasant View neighborhood!Beautifully renovated from top to bottom in 2025 by skilled craftsmen, this home also features brand-new landscaping for exceptional curb appeal.This detached 4-bedroom, 3-bathroom home sits on a 55.03 x 120 ft south-facing lot and includes a double car garage. The foyer boasts high ceilings, creating an open and welcoming feel.Inside, youll find hardwood floors throughout the main and upper levels, a bright and spacious living and dining area with oversized windows, and a family-sized kitchen with a breakfast area, complete with quartz countertops and a walkout to the backyard perfect for gatherings and entertaining.All three bathrooms are beautifully renovated, including a luxurious primary ensuite.Designed for modern family living, this home is steps to Pleasant View PS, Sir John Macdonald CI, parks, library, and a community centre, with grocery stores and TTC close by. Just minutes to Seneca College, Fairview Mall, the subway, and major highways 404/401/407, this location offers the perfect blend of comfort, style, and convenience. (id:60365)
260 Shady Glen Crescent
Kitchener, Ontario
Welcome to this 3,182 sq. ft. residence, perfectly designed for both comfort and functionality. With a walkout basement and the advantage of backing onto protected greenspace, this home provides exceptional privacy, generous space, and a versatile layout suited to growing or multi-generational families. The main floor offers 9-foot ceilings throughout and a highly functional layout, featuring a large family room, separate living and dining areas, and an oversized kitchen with granite countertops and stainless-steel appliances. Everyday convenience is enhanced with direct access from the garage into the home and a spacious, dedicated laundry room. Upstairs, four generous bedrooms and three full bathrooms provide excellent flexibility. The primary suite includes a spa-inspired 5-piece ensuite and walk-in closet, while two bedrooms share a 5-piece bath and another enjoys its own 4-piece. A second-floor family room leads to a private front-facing balcony, adding extra living space. The walkout basement offers plenty of flexible space, ready for you to make your own. Step outside to a back deck that overlooks peaceful greenspace, ideal for quiet evenings or spending time with family and friends. With a double garage, ample driveway parking, and close proximity to schools, parks, and amenities, this home delivers both versatility and natural surroundings. (id:60365)













