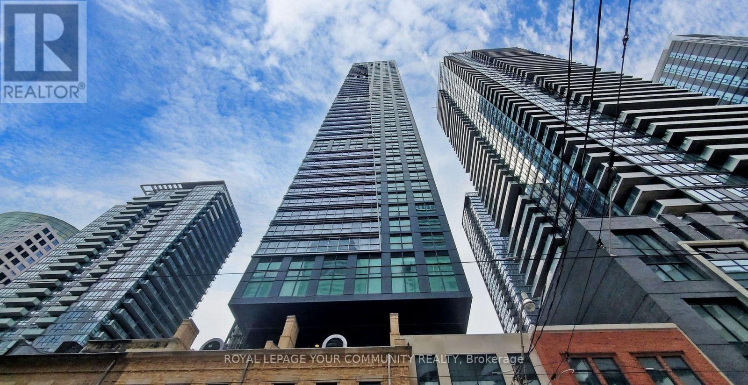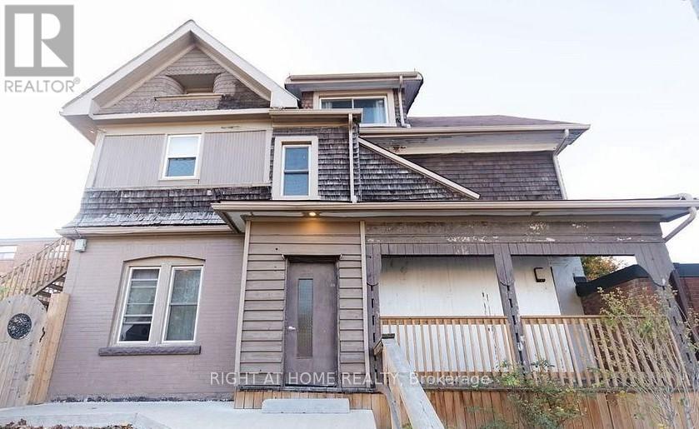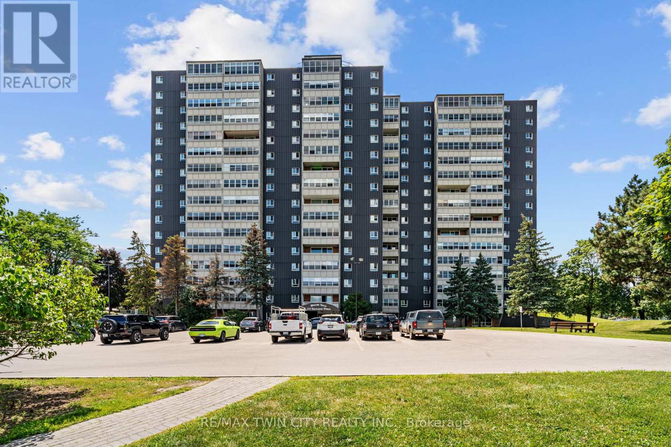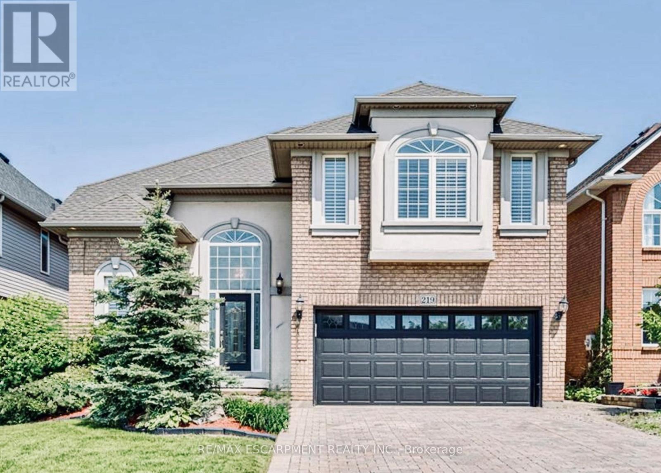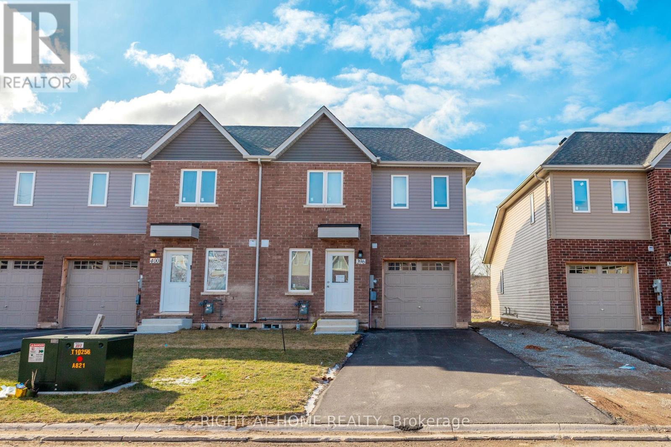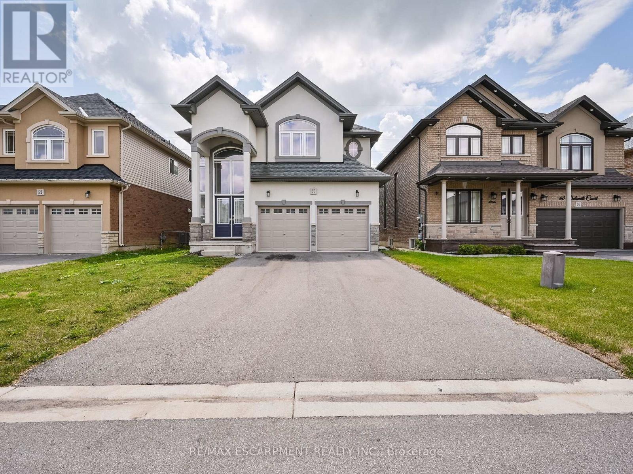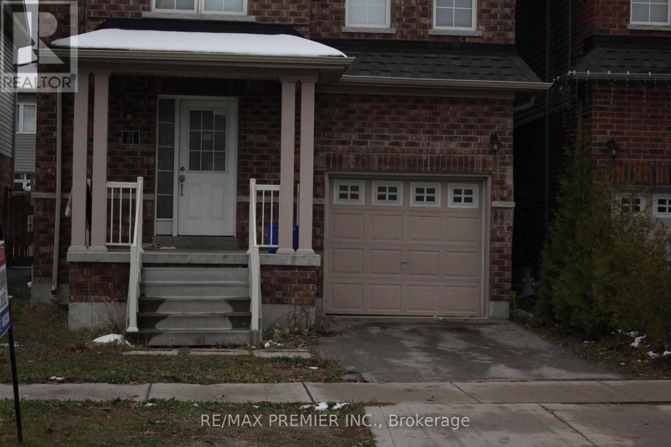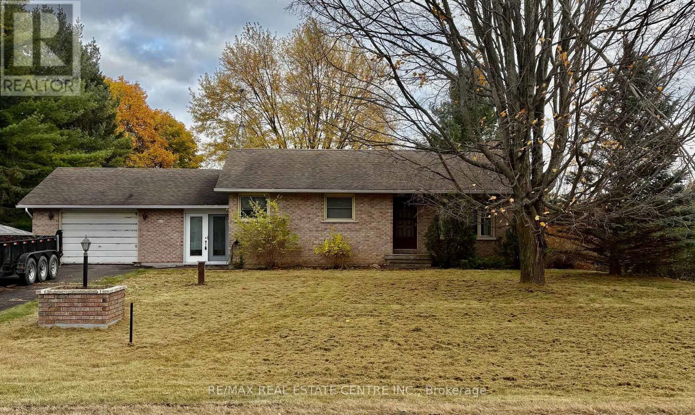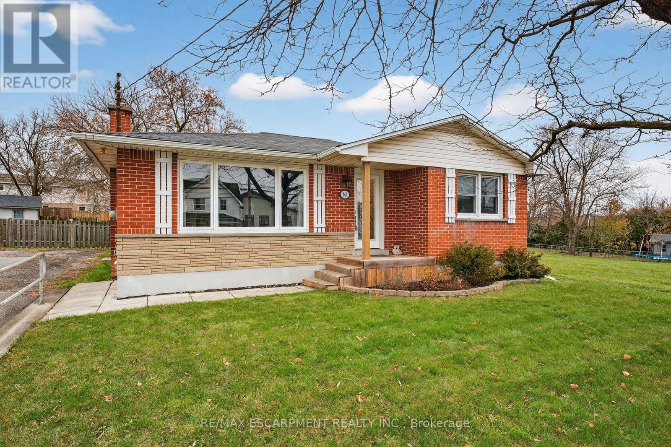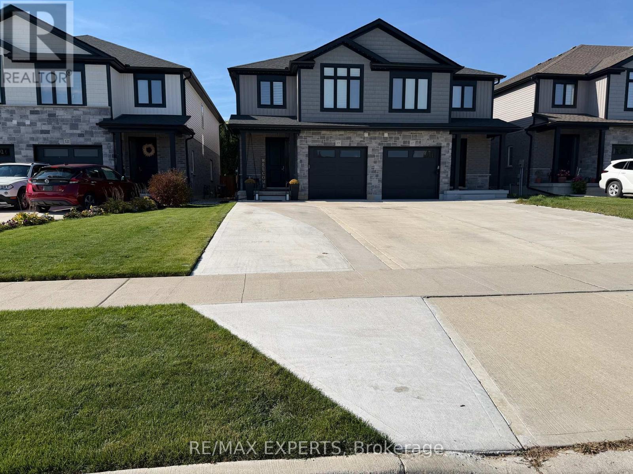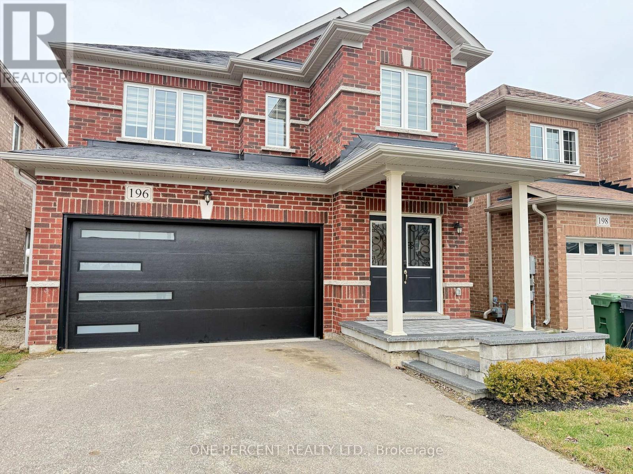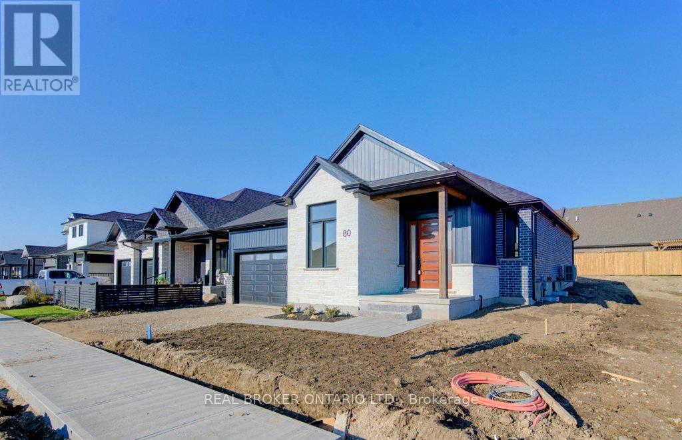3507 - 327 King Street W
Toronto, Ontario
**Fully Furnished!** Elevated Urban Living in the Heart of Downtown Toronto. Experience sophisticated city living from the 35th floor of this fully furnished 1-BEDROOM residence in the iconic Maverick building. Perfectly positioned in the heart of Toronto's dynamic Entertainment District, The building features outstanding amenities including a state-of-the-art fitness center, yoga studio, party room, BBQ-equipped rooftop lounge, and a stylish clubhouse perfect for entertaining or relaxing. The business center with WiFi is ideal for work-from-home lifestyle. Step outside and you're just minutes from Union Station, the TTC subway, TIFF Bell Lightbox, Billy Bishop Airport, the Financial District, top universities (U of T, TMU, George Brown), world-class dining, shopping, and Toronto's best entertainment venues. (id:60365)
600 Fennell Avenue E
Hamilton, Ontario
Spacious Two Level Apartment Located In The Highly Sought Ater Burkholme Neighbourhood. This Bright And Generous 2 Bedroom, 1 Bathroom Unit Offers 1365 Sq Ft Of Comfortable Living Space, Complete With Ensuite Laundry, Gas Stove, And Stainless Steel Fridge And Dishwasher. The Third Floor Offers Plenty Of Storage Space And Can Be Used As A Second Bedroom, Office Or Play Area. Tenant Will Have Exclusive Access To The Fenced Backyard For Personal Use. Tenant Is Responsible For Basic Outdoor Maintenance, Including Cutting The Grass And Assisting With Snow Removal On The Stairs And Walkway Leading To The Apartment.Conveniently Located Within Walking Distance To Shopping Plazas, Grocery Stores, And Restaurants. Just Steps To Public Transit And Close To Parks, Schools, And Mohawk College. Utilities (Heat, Hydro, And Water) Are Fully Included In The Lease Price, Providing Exceptional Value And Convenience. Photos Have Been Virtually Staged. (id:60365)
225 Harvard Place
Waterloo, Ontario
Welcome to 225 Harvard Place Unit #611 - an exceptional opportunity to rent a beautifully maintained 1-bedroom, 1-bathroom condo offering 711 sq. ft. of bright, functional living space. This unit is located in a highly sought-after, amenity-rich building that's truly one-of-a-kind. Enjoy exclusive access to TWO fully-equipped gyms, a relaxing sauna, party room, library, children's playground, and a hobby workshop room - everything you need is right at your fingertips! Only 5 minutes to both the University of Waterloo and Wilfrid Laurier University, and just steps away from top-rated schools - an ideal location for students and families alike. A large shopping plaza is located directly behind the building, offering groceries, restaurants, banks, and more - all within walking distance. Includes underground parking and ample visitor parking right at the front entrance. Conveniently located just off Highway 85, offering quick access to everything the Waterloo Region has to offer. This unit offers incredible value, unbeatable location, and lifestyle convenience. Don't miss your chance - this one won't last! (id:60365)
219 Kitty Murray Lane
Hamilton, Ontario
Welcome to 219 Kitty Murray Lane in Ancaster's desirable Meadowlands community. This beautifully upgraded home offers 5 bedrooms, 4 bathrooms, and approx. 3,000 sq ft of living space. A grand foyer leads to refinished hardwood floors, a newly renovated staircase, and a soaring family room with large windows and a fireplace. The upgraded kitchen features granite countertops, granite tile flooring, California shutters, and stainless steel appliances, with a separate formal dining room for added convenience. The second level includes a primary bedroom with 4-pc ensuite, plus 3 additional spacious bedrooms and a 5-pc main bath. The fully finished basement offers new flooring (2022), a large rec room, second kitchen, 5th bedroom, gym, and 3-pc bath, great for extended family or guests. Enjoy a private backyard oasis with an in-ground pool, hot tub, and large patio, perfect for relaxing or entertaining. Prime location: Walk to Redeemer University, and just minutes' drive to McMaster University, Mohawk College, top-rated schools, parks, shopping, restaurants, and major highways. Recent updates include landscaping (2019), roof (2016), garage door (2018), furnace (2007), pool liner (2014), pool heater & filter (2015), and Google smart system (doorbell, thermostat & smoke detector). A fantastic rental opportunity in a sought-after neighbourhood! Option available to lease entire property for $4,650/month + utilities, or basement excluded, including one garage spot and one driveway parking space for $3,700/month + utilities. Basement has a separate entrance. Pool and hot tub maintenance are tenant responsibility. (id:60365)
396 Chaffey Street
Welland, Ontario
Spacious 3-Bedroom Corner Freehold Townhome In Desirable South Welland! Bright Open-Concept Layout With Large Windows Bringing In Plenty Of Natural Light. Modern Kitchen Features Stainless Steel Appliances, Ample Cabinetry & Counter Space. Main Floor Primary Bedroom With Semi-Ensuite Bath For Added Convenience. Two Generous Bedrooms Upstairs Provide Extra Space For Family Or Guests. Located Close To Schools, Parks, Shopping & All Amenities. Easy Access To Niagara Falls, Major Highways & The U.S. Border. (id:60365)
56 Dolomiti Court
Hamilton, Ontario
Welcome To Your Dream Home, Nestled In A Charming, Family-Friendly Neighborhood. This Exquisite 4 Bed, 2.5 Bath Home Features Soaring Ceilings And A Stunning Open-Concept Main Floor, Highlighted By A Cozy Fireplace In The Living Room. A Beautiful Spiral Staircase Leads To The Upper Level, Where You'll Discover A Spacious Primary Bedroom Complete With A 5-Piece Ensuite And A Spacious Walk-In Closet. Unfinished Basement For Storage. Conveniently Located Near Highways, Schools, Shopping Centers, Transit & Parks. (id:60365)
51 Mullholland Avenue
Cambridge, Ontario
Location, Location, " Minutes From Conestoga College "... Great Neighbourhood Of Cambridge At The Border Of Cambridge And Kitchener, 2 Minutes From Hwy 401...Don Valley Golf Course, Close To Pinnacle Hill Natural Area & Short Drive To School. Nice Dark Colour Hardwood Floor Throughout The House With Nice Laminate In Bedrooms. Pot Lights All Over The House. Close to Home Depot, Grocery stores, Tim Horton and many other stores. Your Search Is Over, Come And Lease Your Dream Home In A Great Area (id:60365)
147 Perth Road
Beckwith, Ontario
A solid brick bungalow, situated on just over a beautiful 0.5 acre lot, with about 100 ft of frontage and about 198 ft depth, is calling for handymen or renovators to finish the started project. The home offers: laminated floors on the main level, a renovated, modern, large kitchen with a pantry wall, an open concept living and dining room, 2 spacious bedrooms, and a 4-piece bathroom. An open-concept basement with a stove/fireplace offers new drywall, pot-lights, an additional roughed-in 3-piece bathroom with a modern bathtub, a toilet already placed might require installation, and additional work . The nice breezeway connects the house with an oversized 1.5-car garage, and provides access through double sliding doors to the deck at the backyard. A large front yard and beautiful backyard offers serenity where you could create your very own paradise, or design your very own garden. Despite needing finishing, this property's structure and great location for commuting to Carleton Place, or Ottawa, offers an opportunity for an exceptional home renovation where the project was started, partially done but not finished. Complete what was started to your own taste and desire! All appliances, piano, all building materials and tools on the property are included. Endless opportunities. Don't miss out! Estate Sale. The property is being sold in "As Is Where Is" condition. (id:60365)
163 St Catharines Street
West Lincoln, Ontario
Welcome to this 2 bedroom detached bungalow in the heart of Smithville! This home is perfect for first-time buyers or multi-generational families as it includes a fully finished in-law suite in the basement. This home sits on a large, fully fenced lot with ample backyard space for kids, pets, entertaining, or future dreams. Located just a short stroll from the revitalized downtown core, you're steps away from coffee shops, parks, schools, and small-town amenities that make Smithville so desirable. This property offers a fantastic opportunity to enter the market in a growing community with strong small-town appeal. The renovated kitchen is bright and functional, showcasing crisp white cabinetry, quartz counters, stainless steel appliances, and a stylish subway tile backsplash. A bright open-concept living room has a large picture window and updated flooring. Downstairs, a fully finished basement expands the living space with a second kitchen, open recreation area, bathroom, and laundry - an excellent setup for multi-generational living (note: not a legal unit). Whether you're starting out or planning for extended family needs, this home adapts perfectly to your lifestyle. (id:60365)
119 Lisbon Pines Drive
Cambridge, Ontario
Step into this beautifully upgraded 3-bedroom home offering approx. 2,100 sq. ft. of living space plus a newly finished basement, perfectly located in the sought-after Galt community. From the moment you arrive, you'll appreciate the extended driveway with parking for 4 cars plus garage, a freshly replaced front lawn, a newly built deck, and a fully fenced yard enhanced with Gemstone outdoor lighting for year-round ambiance.Inside, the home features 9' ceilings, pot lights on the main floor and basement (with mood-lighting options), California shutters throughout, custom California Closets in all upstairs bedrooms, stylish accent walls, and a cozy gas fireplace. The upgraded kitchen stands out with quartz countertops, a gas stove, Reverse Osmosis water system and Smart Home features including a Nest thermostat.The newly finished basement adds valuable additional living space, perfect for a rec room, home office, gym, or guest suite.Location is unbeatable-just steps to elementary, kindergarten, and high school, and minutes from downtown Cambridge, Zehrs, Shoppers, restaurants, banks, community centre, gyms, and the hospital. Only a 10-minute drive to Hwy 401 and Cambridge Centre Mall. (id:60365)
196 Werry Avenue
Southgate, Ontario
Welcome to 96 Werry Ave, in charming Dundalk, a move-in ready three bedroom, three bathroom family home on a large pool size lot (with minor variance approval in place). Built in 2020 and better than new, this property was fully upgraded in 2024/2025 with high-end appliances, modern window coverings, updated light fixtures, new flooring and fresh paint throughout. The open concept main floor is bright and functional, offering an easy flow for everyday living and entertaining.There is no sidewalk out front, with parking for four cars in the driveway plus two more in the attached garage. Exterior updates include a new garage door with opener, a custom flagstone front porch and fresh sod laid in 2025, giving the home a crisp, finished look.The backyard is a true highlight. The fully fenced yard features low-maintenance composite fencing and a walkout from the kitchen to a custom 19' x 20' concrete patio with glass railings. This is a showpiece outdoor living space, complete with an impressive built-in outdoor kitchen with pizza oven and gas BBQ, designed for serious entertaining and relaxed family nights at home.Located in a peaceful, family-oriented neighbourhood, this is a clean, fully updated, well-maintained home with nothing left to do but move in and enjoy. (id:60365)
80 South Parkwood Boulevard
Woolwich, Ontario
Located in the sought-after Southwood Park community, this beautifully crafted bungalow invites you to experience comfort, connection, and elevated everyday living. Its timeless exterior blends brick, stone, board-and-batten accents, and stained Douglas Fir beams, creating a warm welcome from the moment you arrive. A covered rear porch with composite decking extends your living space outdoors-perfect for morning coffee or watching kids and pets enjoy the backyard. Step inside to an inspiring main floor with 11-foot ceilings in the sunken entry and office, and 9-foot ceilings throughout. The living room's stepped ceiling, crown molding, and linear electric fireplace add sophistication and warmth. Stained maple staircases, hardwood flooring, and premium trim create a seamless blend of craftsmanship and comfort. The chef's kitchen is the heart of the home, featuring painted maple cabinetry, quartz countertops, soft-close hardware, glass displays, roll-out pantry shelves, spice pull-outs, LED lighting, and a spacious island for gatherings and everyday moments. Your private retreat awaits in the primary suite with a custom walk-in closet and a serene ensuite offering in-floor heating, a curbless tile shower with niche and glass enclosure, matte-black fixtures, dual sinks, a rainhead shower, and a freestanding soaker tub. The finished basement adds over 1,000 sq. ft. of flexible living space ideal for hosting, hobbies, or extended family. Enjoy a stylish wet bar with quartz counters and a beverage fridge, a linear fireplace feature wall, and generous rooms designed for comfort. Smart and efficient, this home includes a security and automation system, smart switches, a video doorbell, structured wiring, an EV charger rough-in, a high-efficiency furnace, cold-climate heat pump, ERV, upgraded insulation, and a humidifier. Every detail has been thoughtfully selected to enhance everyday living. More than a house, it's a place to settle in, grow, and create lasting memories. (id:60365)

