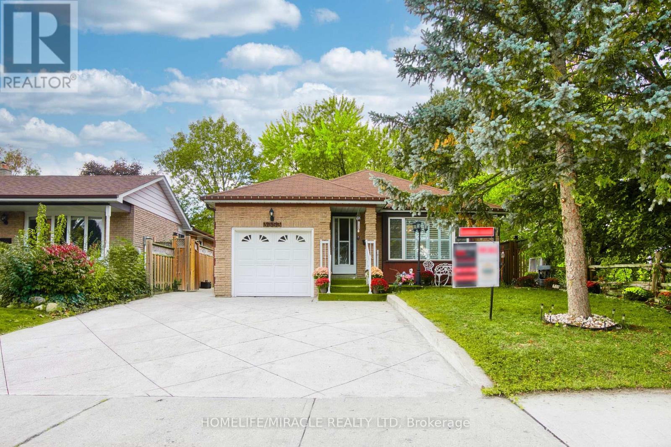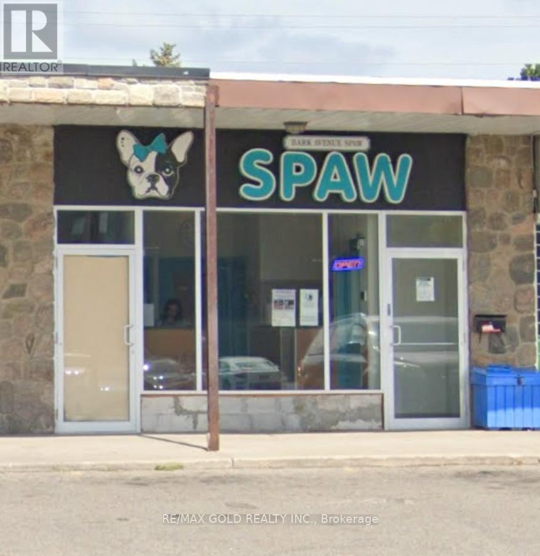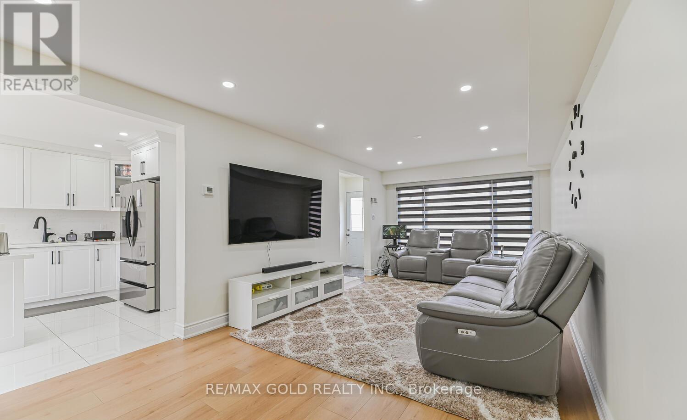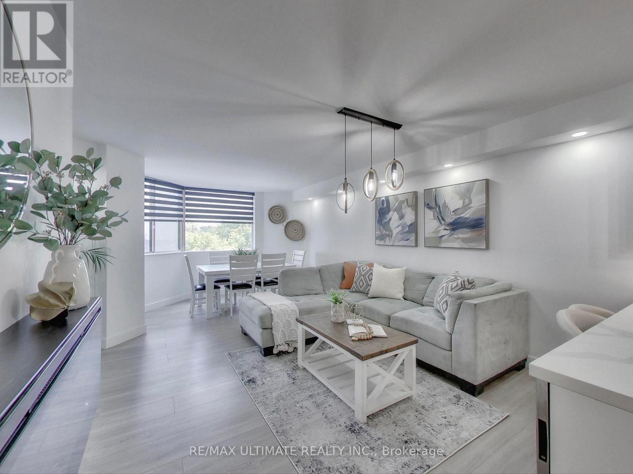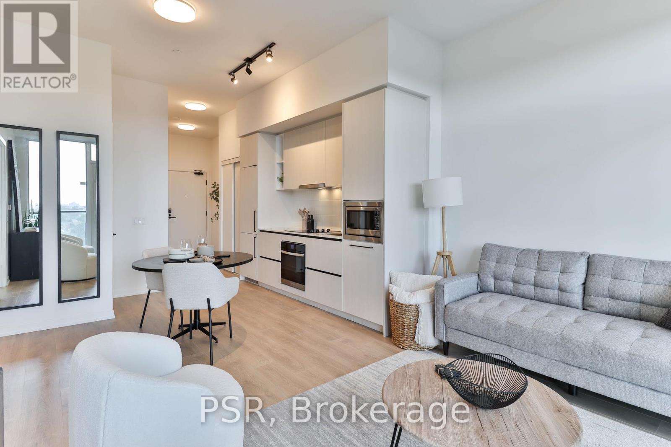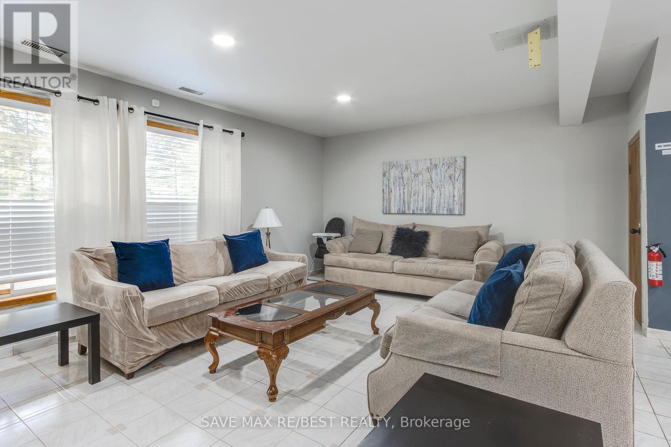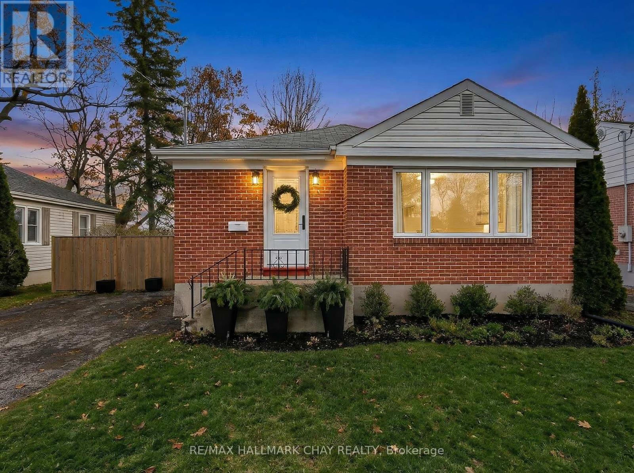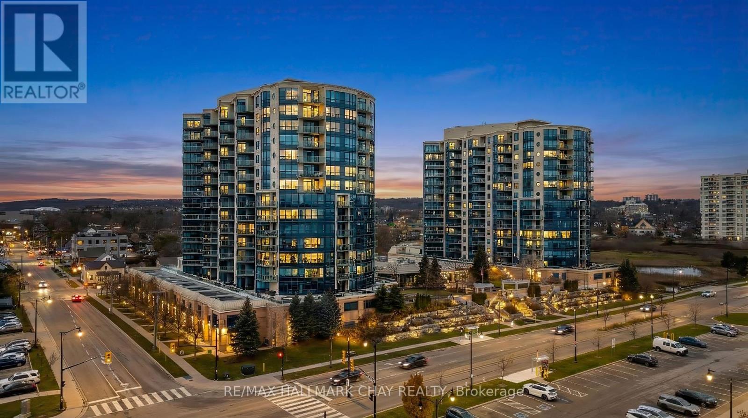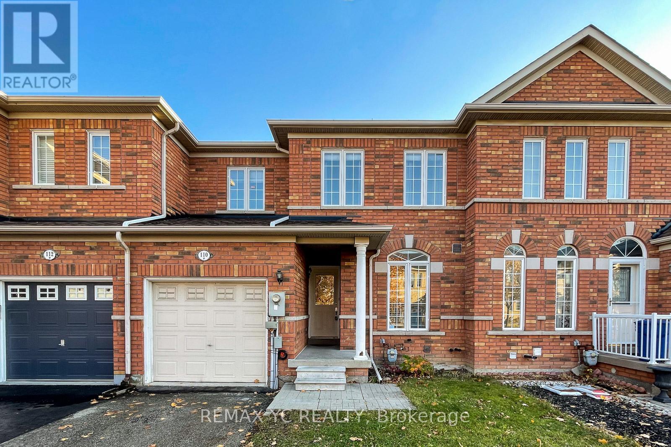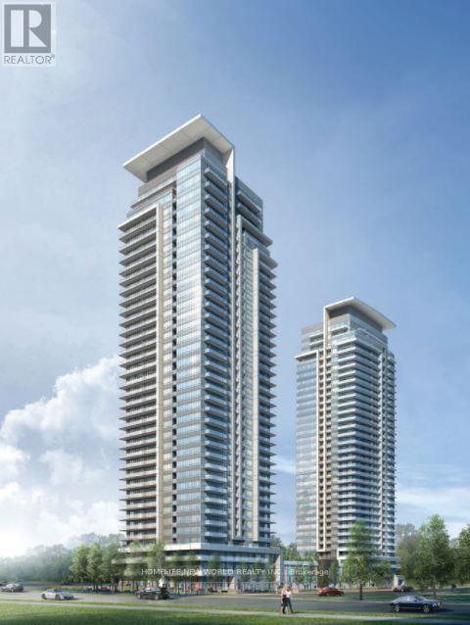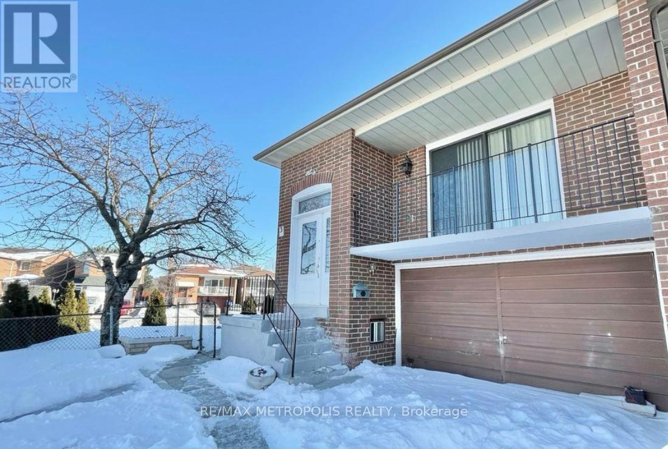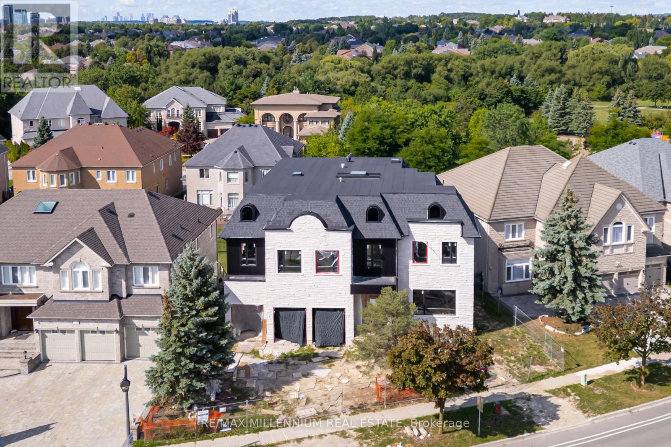3353 Martins Pine Crescent
Mississauga, Ontario
Welcome to your future home in the heart of Mississauga! This impeccable detached bungalow is nestled on a quiet crescent, backing onto a scenic walking and biking trail and bordering a beautiful park with mature trees and lush greenery. Ready for immediate possession, it's an excellent opportunity for families or investors alike. Offering nearly 1,700 sq. ft. of total living space, this home features three spacious bedrooms with hardwood floors on the main level, plus an additional bedroom and renovated bathroom in the professionally finished basement-ideal for multi-generational living or an in-law suite. The main floor includes a bright living room with a large picture window and solid hardwood flooring, a combined dining area, and a kitchen with updated cabinets and ceramic tile flooring installed three years ago. The functional layout is perfect for family gatherings, entertaining, or rental potential. Oak railings lead to the lower level, which opens to a private patio area for outdoor relaxation. The finished basement boasts a cozy wood-burning stove with a stone feature wall, a built-in oak wet bar, and a large open recreation area ideal for entertaining. The fourth bedroom doubles as a comfortable guest suite, complemented by a modern three-piece bathroom. Major upgrades (2022): full foundation waterproofing, new solid wood fence, concrete paving of the driveway, backyard, and sidewalk, plus updated hardwood flooring, kitchen cabinets, & ceramic tiling , enhancing both durability and curb appeal. Freshly painted interiors, renovated bathrooms, a double concrete driveway, and a spacious backyard for family enjoyment. Lovingly maintained with true pride of ownership, show this house with confidence! Located in one of Mississauga West's most desirable, family-friendly neighbourhoods, close to top-rated schools, parks, shopping, transit, and all amenities-within walking distance to Walmart and local restaurants, and just minutes from Ridgeway Drive. (id:60365)
Basement - 6 Flowertown Avenue
Brampton, Ontario
Rare opportunity! Approximately 1050 sq ft basement available for commercial lease Min. 3 year - ideal for a wide range of non-retail service uses. Perfect for personal care services (salon, barbershop, spa, tailoring, pet grooming), professional offices(real estate, law, accounting, consulting, design, Mobile and Laptop repair), health & wellness(medical, dental, counselling, yoga, fitness), education & community services (daycare, tutoring, art, dance, or training centre), or business services(printing, photography, cleaning, bookkeeping, courier). Shell unit. Tenant to design and finish interiors to suit business needs. Additionally as per city permit. (id:60365)
81 Drake Boulevard
Brampton, Ontario
Investor Alert & First-Time Buyer Opportunity! Fully renovated from top to bottom in 2025, this turnkey 3-bedroom, 4-bath semi sits on a rare 35 x 110 ft premium lot. Bright open-concept main floor with updated kitchen featuring quartz counters, tile backsplash, and walkout to a spacious backyard. Generous bedrooms with a beautifully upgraded primary ensuite. Unfinished basement includes a Legal Second Dwelling Permit-ideal for future rental income or in-law suite. Major 2025 upgrades: new roof, shingles, windows, exterior doors, fence, driveway, and tankless water heater. Move-in ready in a convenient, family-friendly location close to schools, parks, transit, and shopping. Don't miss this exceptional value! (id:60365)
210 - 234 Albion Road
Toronto, Ontario
Completely Renovated to Perfection - This stunning 3-Bedroom + 2-Bath unit is a fully loaded, 5-star showpiece that will exceed your expectations and check every box imaginable. From the moment you walk through the door, you're greeted by an abundance of natural light, stylish finishes and generous storage. The opulent custom designed kitchen features golden hardware, sleek white porcelain floors, quartz countertops, a peninsula with undermount double sink and globe pendant lighting to set the mood for entertaining. Enjoy premium stainless-steel appliances, including a wide Samsung fridge with ice and water dispenser, built-in microwave, dishwasher, and two under-counter bar fridges for wine and beverages. The peninsula overhang offers seating for casual dining, all overlooking the beautifully appointed open-concept living area with wide plank laminate floors, modern baseboards and doors, smooth ceilings throughout, pot lights, and walk-out access to a spacious private balcony on the quiet north side of the building. Both bathrooms are luxuriously modern with LED mirrors, while all bedrooms offer ample space, closet organizers, and a large primary with a private 2-piece ensuite and walk-in closet. Entry hall closets provide additional storage, and the ensuite laundry room boasts full-size machines with extra space for organization. All-inclusive maintenance fees make life and budgeting simple - with no surprise bills to worry about. This home is the perfect blend of elegance, comfort, and functionality - come see it to believe it! (id:60365)
702 - 1285 Dupont Street
Toronto, Ontario
Welcome to This Beautifully Designed 1-Bedroom + Flex Suite! This thoughtfully laid-out unit offers one spacious bedroom, a versatile flex space that can serve as a second bedroom or home office, one modern bathroom, and a large private balcony. With functionality at its core, the space features floor-to-ceiling windows, large plank laminate flooring throughout, and a modern kitchen with integrated paneled appliances. Residents will enjoy access to over 22,000 square feet of top-tier world class amenities, including a rooftop pool, 24-hour concierge, a fully equipped fitness centre, a kids playroom, co-working lounge, theatre room, BBQ areas, fire pits, and much more. Located in a vibrant one-of-a-kind master-planned community with over 300,000 sq/ft of brand-new commercial/retail, a brand-new 8-acre park and an over 90,000 square foot brand new community centre currently under construction. You'll also appreciate the convenience of multiple TTC stops nearby, along with access to grocery stores, trendy restaurants and bars on Geary Avenue, and proximity to Bloor Street, The Junction, The Annex & Ossington. (id:60365)
#a - 910 Concession Rd 17 W
Tiny, Ontario
A sweet spot of tranquil country living, yet close to all amenities. Great spot to enjoy a peaceful countryside lifestyle while still being just 20 minutes from Midland. This newly renovated property features a beautifully appointed semi-detached homes on the same large lot, complete with lovely views of Georgian Bay. This 5 bedroom 1.5 baths unit is perfect for anyone wanting to truly experience the winter wonderland this season. It keeps the old-world charm intact while offering updated facilities, renovated kitchens, and a fully furnished setup. The main floors have large windows that bring in great natural light, and the expansive yard includes a firepit and gas BBQ for relaxed evenings. Yard and parking are shared with the other unit (which is currently vacant).Tenants are responsible for all utilities. (id:60365)
97 Napier Street
Barrie, Ontario
Welcome to this beautifully transformed East End Barrie bungalow - an inviting, move-in-ready home set in the heart of the coveted Codrington School district. Whether you're a first-time buyer, a growing family, or someone looking to downsize, this home checks every box and then some. From the moment you arrive, you're welcomed by crisp curb appeal featuring a newer front window and door (2024), setting the tone for what's inside. Step through the entryway and you're met with a bright, modern, open-concept main floor. The recently updated kitchen (2020) features clean-lined cabinetry, durable quartz countertops, stylish tile feature wall, and contemporary appliances, creating a fresh, chef-inspired workspace that flows seamlessly into the living area with its large picture window. Kick back and relax knowing that major mechanical updates have already been taken care of, including the furnace (2025), air conditioner (2021), owned hot water tank (2023), water softener (2024), and attic insulation (2021). Continue to the back half of the home where three generous-sized bedrooms await, along with a completely remodelled 4-piece bath (2020). A side entry into the unspoiled lower level presents an excellent opportunity for the savvy investor, or multigenerational family requiring secondary living space. Outside, the property continues to impress. The fully fenced backyard (front in 2022) creates a private, quiet space for children, pets, gardening, or weekend barbecues, complemented by a large board-and-batten shed (2020) offering excellent additional storage. Enjoy the beauty of mature East End trees, providing shade on those warm summer days. The conveniences of this location are unmatched, with easy access to Barrie's vibrant downtown core, multiple beaches along Kempenfelt Bay, numerous parks, and the Oro Rail Trail. Everyday amenities are just up the road at North Barrie Crossing, with RVH, Georgian College, and quick access to Highway 400. Truly a move-in ready gem! (id:60365)
1504 - 37 Ellen Street
Barrie, Ontario
Welcome to the luxury and convenience of condo life on Lake Simcoe's Kempenfelt Bay! This "BERMUDA" suite is sought-after for its +1,300 sqft - 2 bedroom, 2 bath + den - floor plan. Spacious and well laid out open floor plan - abundance of space for a single resident with room entertaining, a couple, someone who works from home, or might be downsizing and not want to compromise on living space functionality! Convenience of ensuite laundry, exclusive storage, one indoor parking space (owned). This 37 Ellen Street condo community offers one of the most comprehensive amenity packages - stunning party room with walk out to private patio for fair-weather events, indoor pool, sauna, hot tub and changerooms, library, well-equipped gym and exercise room, guest suites, visitor parking and more! Your private balcony overlooks Lake Simcoe - stunning sunrises to greet you daily! From this ideal location, you will also appreciate stepping out on to the waterfront trails leading you to the boardwalk, beaches, marina. Just a few steps takes you to the Barrie Transit Terminal - local transit, GO Trains and Bus service. Take a short walk to Barrie's vibrant downtown where you will find a number of boutiques, flower shops, bakeries, grocery stores, services, fine & casual dining and live entertainment! (id:60365)
110 Dolce Crescent
Vaughan, Ontario
Bright And Spacious Open Concept 3 Bedroom 2 Bathroom Townhouse Nestled In The Highly Sought-After Vellore Village Community. This Home Features A Sun-Filled Layout With A Recently Upgraded Kitchen Countertop, Perfect For Everyday Living And Entertaining. The Finished Basement Offers Storage Space And Additional Living Options. Walking Distance To Schools, Plazas, Parks, And Community Centre. Just Minutes To Hwy 400, Public Transit, Grocery Stores, Cafes, And Vaughan Metropolitan Centre Station For Ultimate Convenience. (id:60365)
1505 - 12 Gandhi Lane
Markham, Ontario
Pavilia Condo Located At Highway 7 And Bayview Avenue. Spacious One Bed + Den. 641 Sq.ft. Frosted Sliding Door At Den With Closet Can Use As 2nd Bedroom. Laminate Floor Thru-Out. 1 Parking And 1 Locker Included. Roger Internet Service Included. (id:60365)
3 Prairie Dunes Place
Vaughan, Ontario
House for Rent Near York University .Well Maintained raised-bungalow in the highly sought Glen Shields Neighbourhood Available for Lease. The Main floor boasts a spacious Kitchen, with plenty of room for a table for 6 people, 3 Bedrooms 1 Full Washroom on upper level ,1 washroom on lower level . Student and Newcomers Welcome (id:60365)
136 Boake Trail
Richmond Hill, Ontario
Welcome To 136 Boake Trail situated in One Of Richmond Hill's Most Prestigious Neighbourhoods - The BayView Hill. This Property presents an unparalleled chance for investors, builders, or homeowners to Complete a grand vision Prestige home with Approximately 10,000 Sq Ft of Luxurious Living Space, Seating On A generous 95 x 155 feet Lot.. Featuring 6+2 spacious Bedrooms with Ensuites and 9 Bathrooms. Showcases soaring 12-foot ceilings on the main floor, 10-foot on second floor and the 10-foot basement with walkout provides endless possibilities for additional living and entertaining spaces. Extra Large Windows, Elevator Shaft, magnificent circular floating staircase with huge Skylight above, Exterior Stone finished and pot lights , Garage doors to be installed soon, Circular Driveway. This House is complete to electrical with many upgraded electrical rough-ins, plumbing , HVAC rough-in and full Isolation done and city approved . Drywall is currently ongoing and should be completed by the end of December. The Property Is Being Sold In As-is Condition or can also be offered totally finished. Put your Personal Touch On this Premium Estate to build your Dream Home , Backed to Partisan Park. Close To Top Ranking Bayview Secondary & Elementary Schools, Minutes To Hwy 404 and all Amenities. (id:60365)

