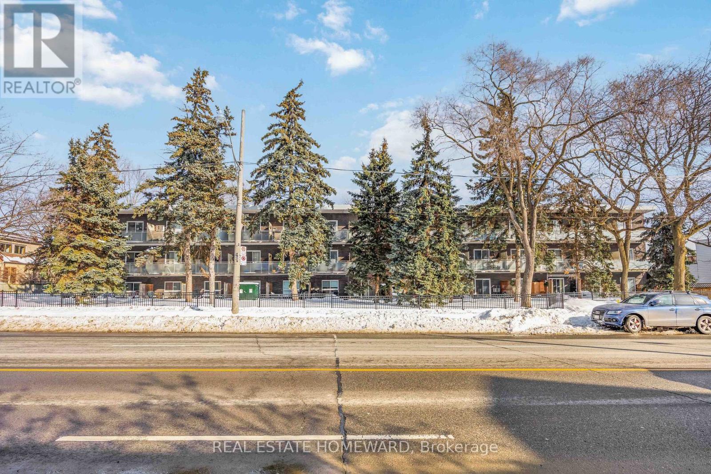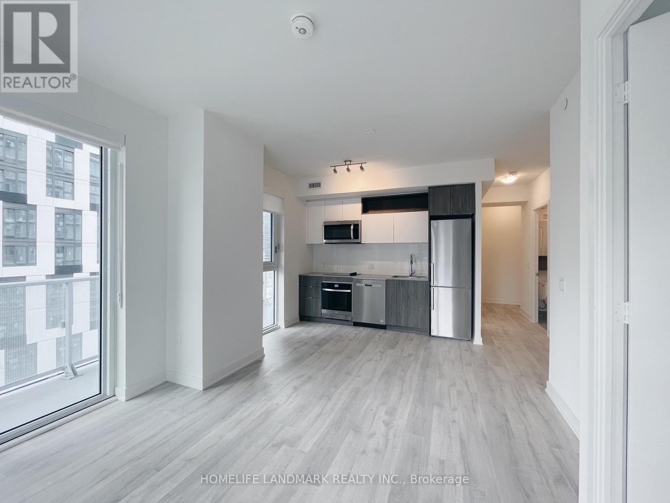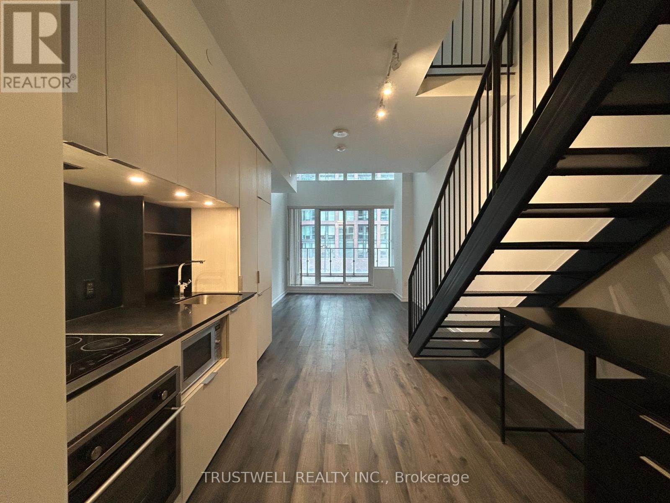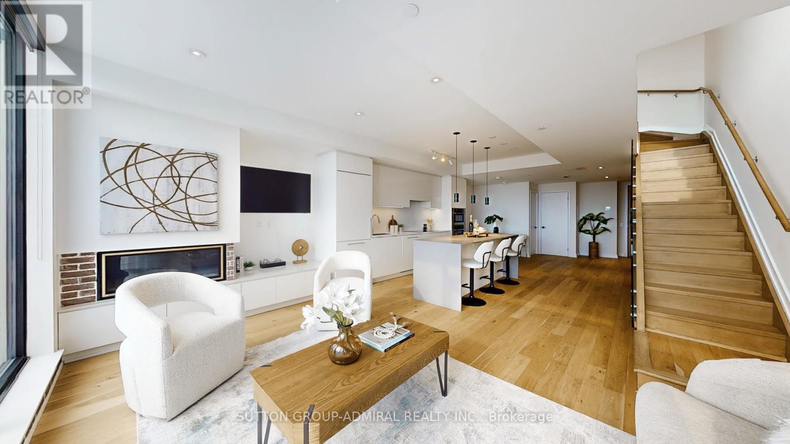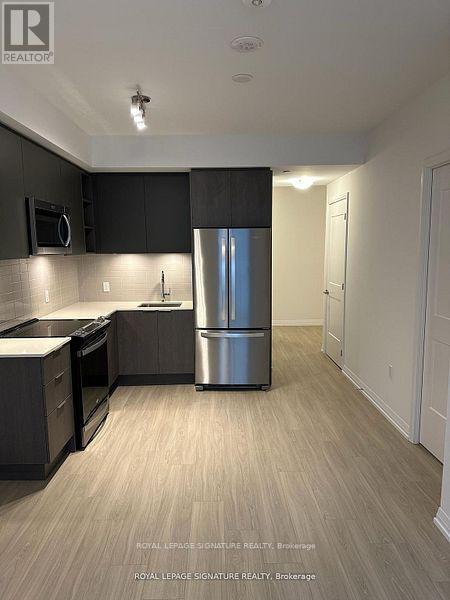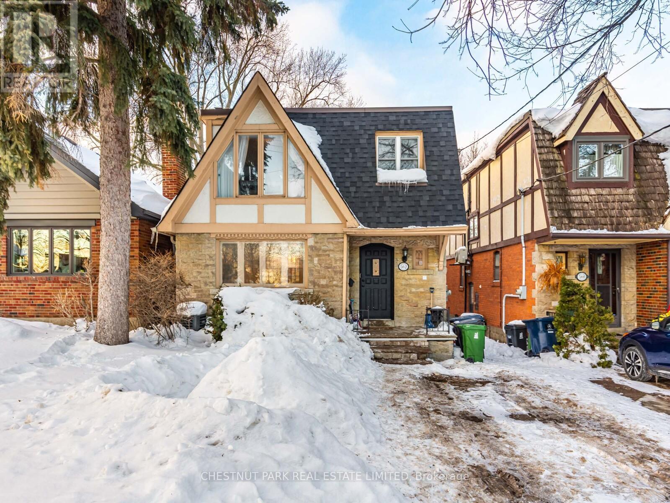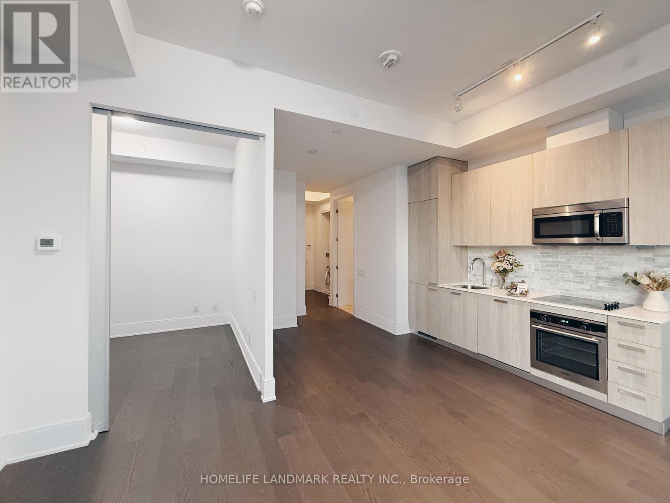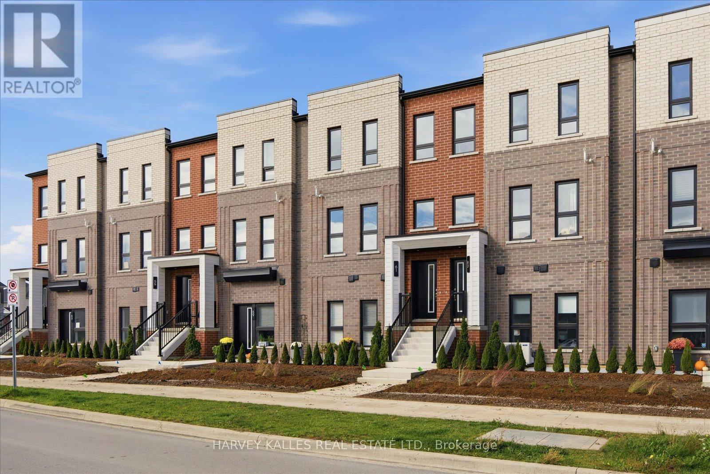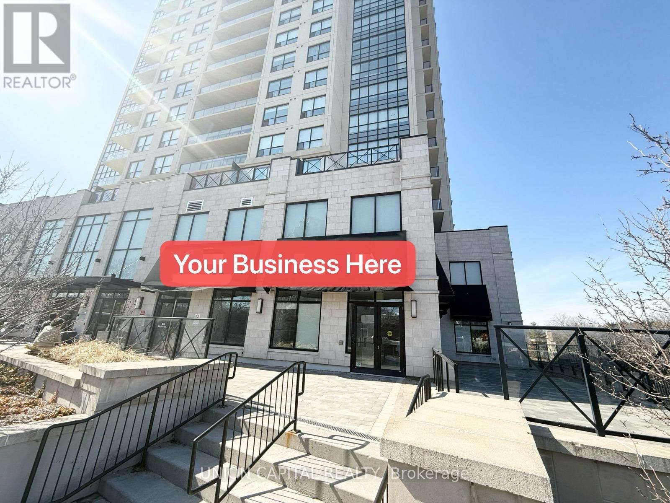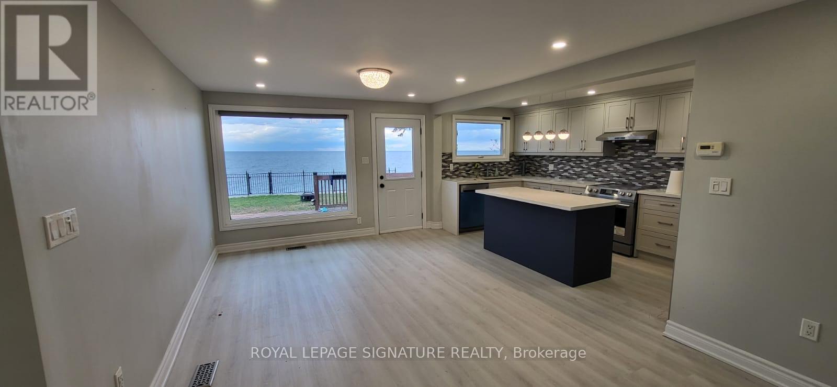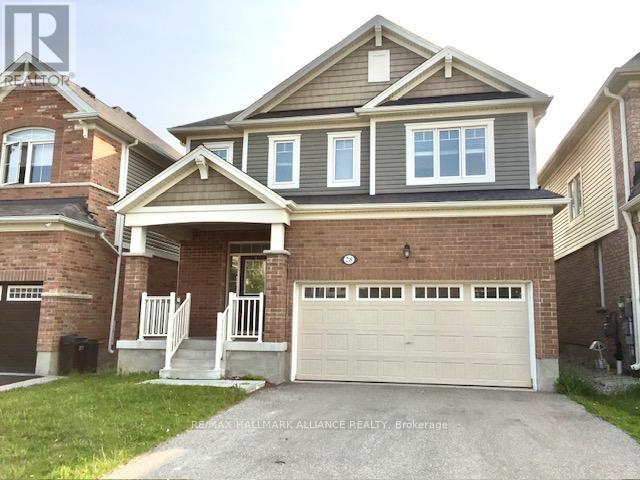207 - 123 Woodbine Avenue
Toronto, Ontario
Perfectly situated Beach pied-à-terre with walkout to an east-facing balcony. This renovated studio is located in a quiet, boutique building south of Queen Street and offers a smart, functional layout with everything you need. Freshly painted and move-in ready, with parking and locker included. Enjoy unbeatable access to the boardwalk, beach, Olympic pool, TTC, and the shops, restaurants, and cafés along Queen Street East. Ideal for a single professional seeking a low-maintenance home in the heart of the Beach. Viva La Playa! (id:60365)
1910 - 100 Dalhousie Street
Toronto, Ontario
Corner 2 Bedroom + Den Unit In The Heart Of Downtown Toronto With Southwest Unobstructed Views. Open Concept Functional Layout. Close Proximity To Ryerson University, Eaton Centre, Yonge & Dundas Subway Station, Ttc, Restaurants, Shops, And Many More. Building Amenities Includes Gym, Party Room (id:60365)
227 - 77 Shuter Street
Toronto, Ontario
Experience this stunning 2-level loft-style condo with soaring smooth ceilings, 637 SF of bright, open-concept living space, and an 83 SF balcony overlooking a vibrant courtyard. The modern kitchen features sleek stone countertops, designer cabinetry, and high-end appliances. Host and enjoy top-notch building amenities, including a rooftop pool, cabanas, BBQs, and an outdoor lounge. Located in vibrant Downtown Toronto, just steps from the Eaton Centre, universities, dining, and entertainment. Perfect for urban professionals and students seeking a special and convenient lifestyle. **EXTRAS** Tenant pays for hydro. (id:60365)
617 - 899 College Street
Toronto, Ontario
Rarely Available, always in demand: prestigious Carvalo Condos, where refined urban living meets elevated design. This except INTERIOR living space, PLUS by two expansive private terrace balconies-one on each level-showcasing breathtaking, unobstructed city views. Flooded with natural light, the residence features a state-of-the-art open-concept kitchen equipped with high-end full-size appliances. The very spacious combined living room - dining room - reading nook/office area makes this unique layout feel comfortable and inviting, and is perfect for entertaining family and friends and large get-togethers. The elegant finishes throughout, and a beautiful gas fireplace, create a warm and inviting atmosphere on cooler evenings. The foyer also features a luxury powder room. The second floor features two generously sized primary bedrooms, each with its own private ensuite bathroom for ultimate privacy and luxury. The unit also includes TWO parking spaces and TWO storage lockers, offering exceptional convenience and value rarely found in condo living. Every detail has been carefully curated to deliver a sophisticated yet comfortable lifestyle-this is truly condo living at its finest. Residents of Carvalo Condos enjoy access to an impressive collection of premium amenities, including a stunning 5,000 sf rooftop terrace equipped with BBQs, stylish lounge areas, a dedicated dog run, and panoramic city views. The building also offers a fully equipped fitness centre, concierge service, ample visitor parking, and an exclusive wine-tasting room complete with private wine storage for each resident. To top it all off, a 10,000+ square foot NoFrills grocery store is on the ground floor, bringing unmatched convenience and luxury right to your doorstep. An amazing location for the most discriminating buyer looking to enjoy the best of what the city has to offer. (id:60365)
1022 - 525 Adelaide Street W
Toronto, Ontario
Luxury Living At Musee In Prime King West! High Ceiling With Terrace. The Den Is Enclosed With Door To Be Used As A 2nd Bedroom. Sleek white kitchen cabinets, stainless steel appliances, neutral wide plank flooring in excellent condition! And low condo fees make this an attractive buy. Located in the heart of the fashion district & King West neighbourhood, with amazing amenities in Downtown Toronto. Steps from many restaurants, shops, nightlife, financial district, theatres, University of Toronto, and 501, 504, 510, & 511 streetcars stops. (id:60365)
913 - 50 Dunfield Avenue S
Toronto, Ontario
Live in the heart of Midtown Toronto at Plaza Midtown, just steps from Yonge & Eglinton. This bright and functional 1 Bedroom + Den, 2-Bathroom condo offers approximately 700+ sq ft of well-designed living space with large windows and southeast exposure, filling the unit with natural light. The open-concept layout features a modern kitchen with stainless steel appliances, ample storage, and a versatile den perfect for a home office or guest space. Two full bathrooms add comfort and flexibility for professionals or couples working from home. Walk to TTC subway, the Eglinton Crosstown LRT, groceries (Loblaws), LCBO, cafes, restaurants, fitness studios, and everyday essentials - all within minutes. Easy access to downtown and major employment hubs. (id:60365)
562 Roselawn Avenue
Toronto, Ontario
Welcome to 562 Roselawn Avenue, a home that truly stands out in the heart of the Allenby School District. Set on a wider-than-average lot, this property offers something rare for the neighbourhood: space. More room to live, grow, and settle in, without sacrificing location. Renovation completed in 2020. The home feels both comfortable and current, with a layout designed for real family life. The primary bedroom is a true retreat, featuring a walk-in closet and private ensuite, while the children's bedrooms are generously sized and arranged in a linear layout, creating ideal spaces for kids of all ages. A rare combination of location, lot width, and smart renovation. Deep lot with pool and plenty of space to run around. 562 Roselawn delivers exceptional value in one of Toronto's most coveted school districts. Walk to LRT, Eglinton Shops, Restaurants, Programs and more. This home should not be missed! (id:60365)
Lph5304 - 50 Charles Street E
Toronto, Ontario
Lower Penthouse Unit. 2 Minute Walk To Bloor-Yonge Subway Station. Walking Distance To U Of T And Bloor St Shopping. Soaring 20Ft Lobby Furnished By Hermes, State Of The Art Amenities Floor Including Fully Equipped Gym, Rooftop Lounge And Pool (id:60365)
47 - 61 Great Falls Boulevard
Hamilton, Ontario
Brand new and never lived in, this modern townhome is available for lease in the highly desirable Waterdown community. Featuring a smart, functional layout and an upgraded kitchen with contemporary finishes, the home is ideal for comfortable everyday living. Enjoy the added bonus of unobstructed views overlooking a parkette from your private 160 sf terrace, offering a bright and open setting. Conveniently located close to shopping, dining, transit, and everyday amenities, this turnkey property is perfect for those seeking a stylish, low-maintenance home in a great location. (id:60365)
1 - 160 Macdonell Street
Guelph, Ontario
Two exceptional street-level commercial units available at the base of the prestigious RiverHouse Condo in the heart of Downtown Guelph. One unit is 1,249 sq. ft., currently vacant, while the other is 1,973 sq. ft., featuring a café and an exclusive-use patio. Zoned for retail, food businesses, office space, cafés, and more, these units offer endless possibilities in a high-traffic location. Situated directly across from Guelph Central Station bus terminal, this is one of the best locations in Downtown Guelph. The area is set to see a major surge in foot traffic with Conestoga College opening its downtown campus just steps away, bringing 5,000 students to the vicinity. The interior layouts offer excellent flexibility, making it easy to reconfigure partitions and customize the space to suit office, retail, café, or a variety of other permitted commercial uses. Don't miss this rare opportunity to invest in a high-visibility, high-growth area! (id:60365)
80 Seabreeze Crescent
Hamilton, Ontario
A rare lakeside bungalow backing directly onto Lake Ontario in one of Stoney Creek's most sought-afterwaterfront communities. This charming detached home offers a functional and inviting layout withstunning rear views of the lake, providing a peaceful and scenic setting for everyday living.A bright living and dining area with large windows overlooking the water, a well-appointed kitchen withample cabinetry and counter space, and comfortable principal rooms designed for easy one-level living.The home offers generously sized bedrooms, including a primary bedroom with serene lake views, andtwo full bathrooms. Step out to the backyard and enjoy unobstructed views of Lake Ontario, perfect forrelaxing, entertaining, or simply taking in the sunrise and sunset. The property offers a unique opportunityto live directly on the waterfront while still being close to everyday amenities. Located in a quiet,established neighborhood with easy access to waterfront trails, parks, shopping, public transit, and majorhighways including the QEW and Red Hill Parkway. A truly special opportunity to lease a waterfrontbungalow in Stoney Creek. (id:60365)
28 Wannamaker Crescent
Cambridge, Ontario
Welcome to this beautifully maintained 4-bedroom, 2.5-bath detached home located in a quiet, family-friendly neighbourhood. Featuring a bright open-concept layout with spacious principal rooms, this home is ideal for both everyday living and entertaining. The modern kitchen is equipped with stylish appliances and flows seamlessly into the dining and living areas. Upstairs offers four generously sized bedrooms, including a large primary suite with a walk-in closet and private ensuite. Enjoy outdoor living in the fully fenced backyard, providing privacy and a peaceful retreat. Conveniently situated close to schools, parks, shopping, and public transit, this home offers the perfect blend of comfort, function, and location. (id:60365)

