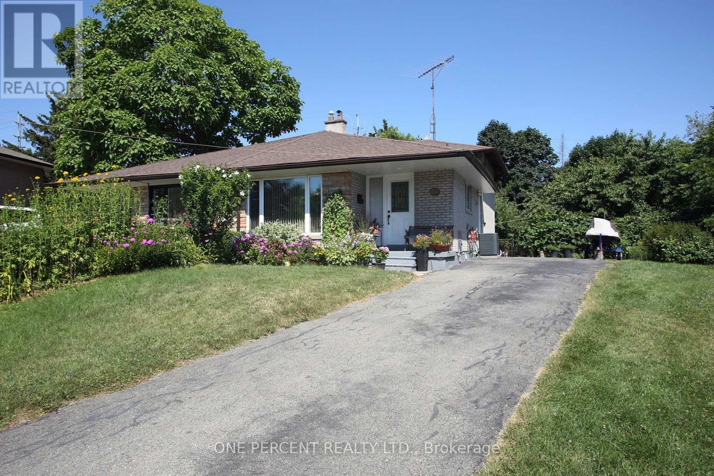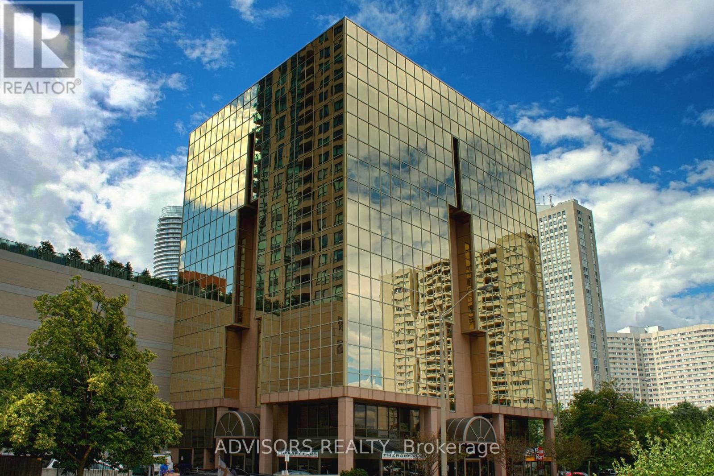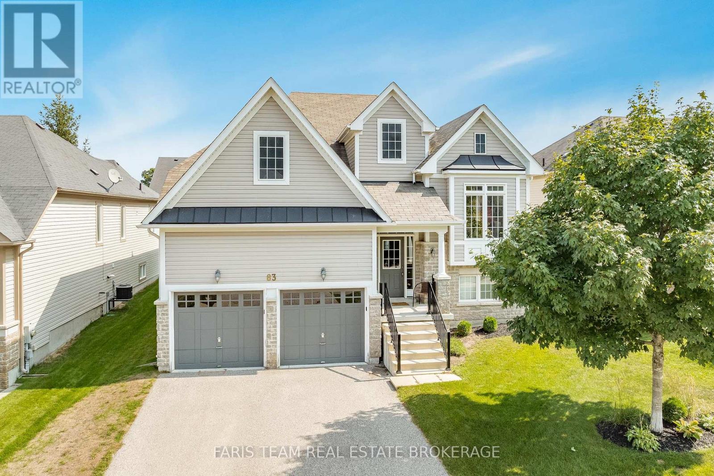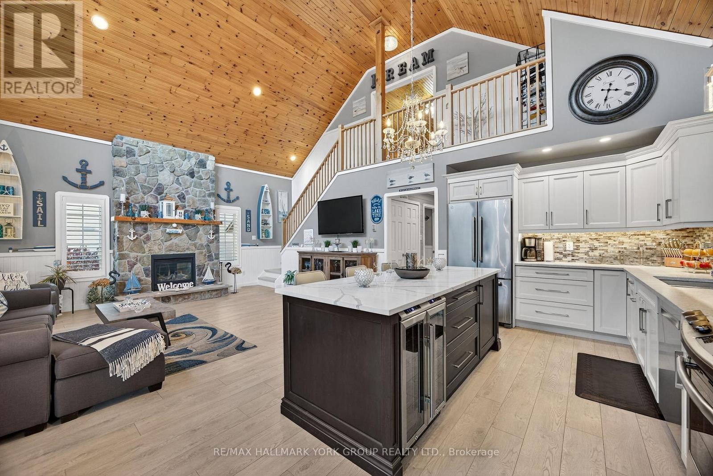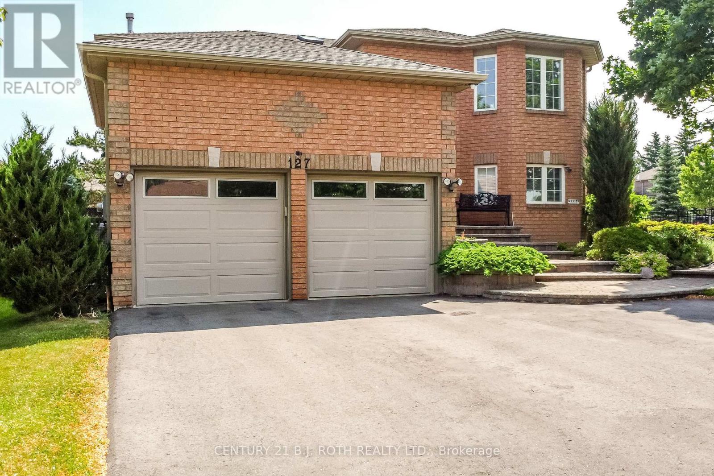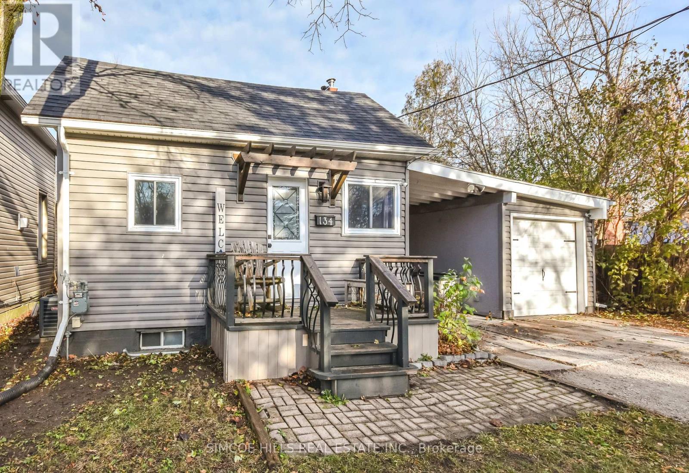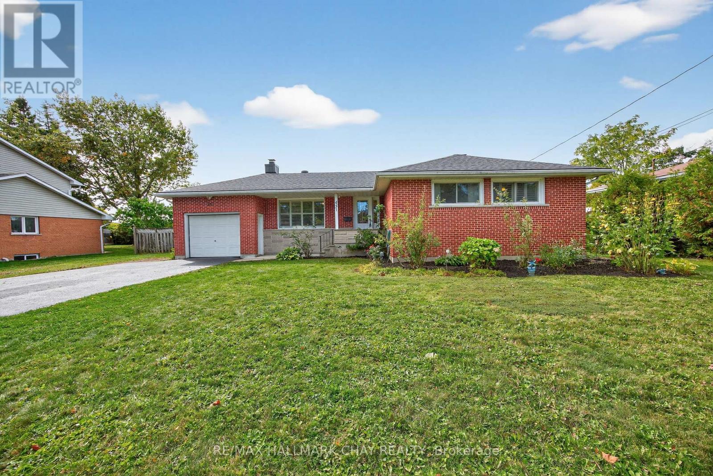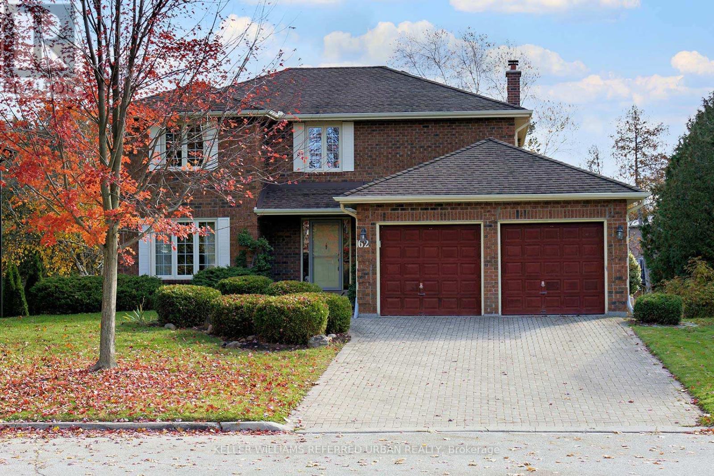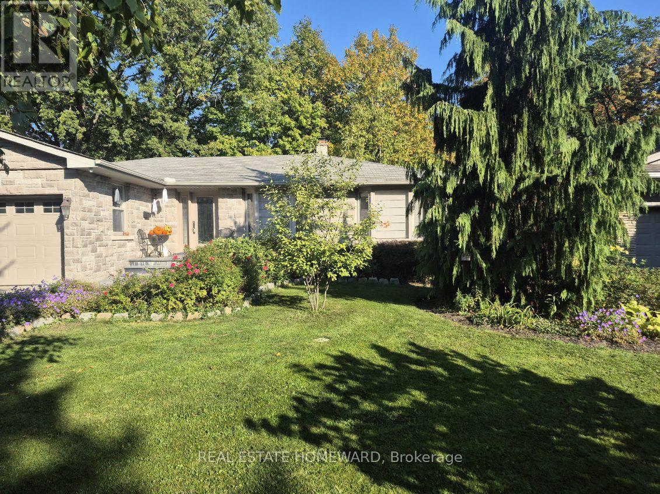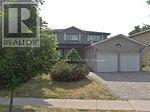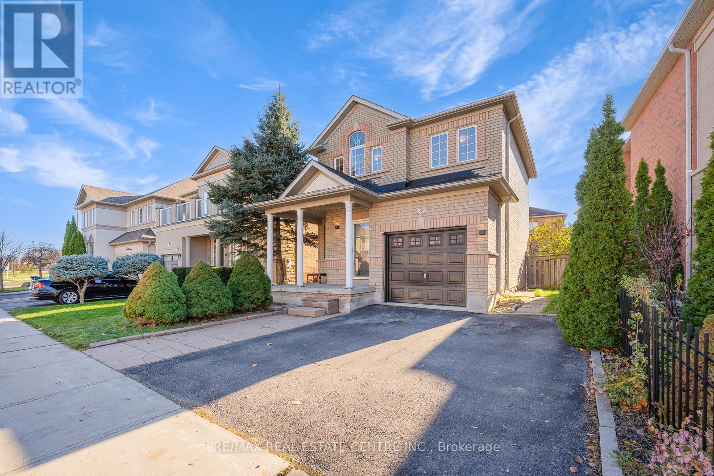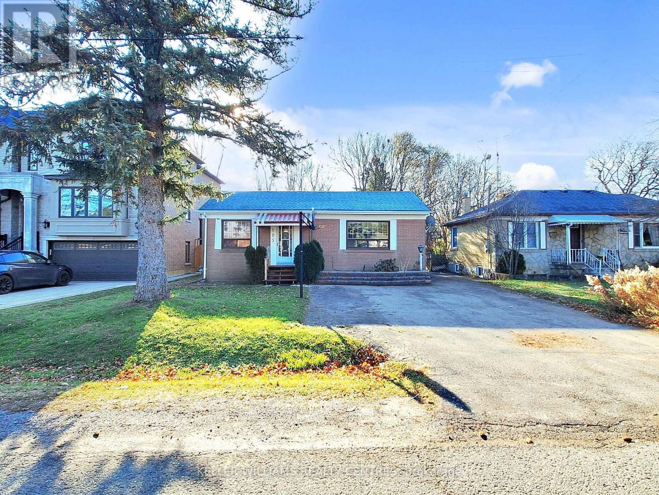1543 Sandgate Crescent
Mississauga, Ontario
Pride of long-term ownership shines in this well-maintained 4-level backsplit, offering 4 bedrooms and 2 bathrooms in the desirable, family-friendly Clarkson community. Thoughtfully laid out with 2 bedrooms and a full bathroom on the upper level, and 2 additional bedrooms with a second bathroom on the lower level. Enjoy a spacious open-concept living and dining area, a separate side entrance, and a private, fully fenced backyard with mature trees. Major updates include central air and furnace (approx. 5 years ago) and roof (approx. 10 years ago). Conveniently located close to schools, public transit, Clarkson GO Station, Community Centre and Library, parks, shops, restaurants, with easy access to the QEW and Highway 403. (id:60365)
607 - 3660 Hurontario Street
Mississauga, Ontario
This spacious 1,167 sq. ft. office offers a welcoming reception area and five private glass-enclosed rooms with captivating street and outside views. Situated in a meticulously maintained, professionally managed 10-storey building in the heart of Mississauga City Centre, it provides easy access to Square One Shopping Centre and major highways 403 and QEW. Both underground and street-level parking are available. Ideal for a professional workspace, this prime location combines functionality, accessibility, and the vibrant energy of the city. (id:60365)
83 White Sands Way
Wasaga Beach, Ontario
Top 5 Reasons You Will Love This Home: 1) This beautiful raised bungalow offers over 1,400 square feet of inviting living space, complete with three bedrooms and two bathrooms, including a private ensuite for added comfort 2) The bright, open-concept layout showcases gleaming hardwood floors and a seamless walkout to a covered deck, perfect for everyday living and entertaining 3) A spacious, untouched basement thoughtfully framed for two bedrooms, featuring rough-ins for both a bathroom and kitchen, while above-grade windows flood the space with natural light, offering endless potential for expansion or income-generating opportunities 4) Enjoy the convenience of a double garage with inside entry and a partially fenced backyard, providing both function and privacy 5) Ideally situated in Wasagas East End, located in a sought-after neighbourhood just minutes to Stonebridge Shopping, restaurants, and the sandy shores of Beach1, offering convenience and leisure at your doorstep. 1,444 sq.ft. plus an unfinished basement. (id:60365)
41 Madawaska Trail
Wasaga Beach, Ontario
Welcome to 41 Madawaska Trail: a beautifully renovated, open-concept 3-bed, 2-bath year-round home in the gated Wasaga Countrylife Resort, featuring high-end finishes, a gourmet eat-in kitchen, a grand gas fireplace, and a 4-season sunroom overlooking a serene pond. Just steps from the sandy beaches of Georgian Bay and surrounded by resort amenities including 5 pools, sports courts, a rec centre, and more, this immaculate property offers the perfect blend of luxury, comfort, and lifestyle living. (id:60365)
127 Golden Meadow Road
Barrie, Ontario
Discover this beautiful, sun-filled raised bungalow offering 6 spacious bedrooms and 2 full bathrooms, The natural light flows through the living/dining area all year long, making it bright and airy. Nestled in the highly desirable Tollandale/ Kingsridge neighborhood just minutes from beaches, parks, and scenic trails. Walking distance to one of Barrie's most sought after schools, Algonquin Ridge elementary school. The home features a full, above-ground basement with a walkout and a separate entrance ideal for a home business or in-law suite. The professionally landscaped grounds are truly exceptional, with stunning interlocking stone walkways and a private, serene backyard that offers a peaceful retreat right at home. (id:60365)
134 Victoria Street
Orillia, Ontario
Move in ready!!! 2 bedroom, 1-bath home offers comfort and great convenience. Updated throughout, it features a modern kitchen and bathroom, and attractive flooring on the main level. The fully fenced backyard includes a spacious deck-perfect for relaxing or entertaining. Enjoy a phenomenal lot size, a rare double-deep garage ideal for parking or a workshop, plus a covered carport for extra sheltered parking. The location is unbeatable-walking distance to the hospital, beach, parks, splash pad, shops, restaurants, and more. Updates include a 200-amp electrical panel, shingles, soffit, fascia, eavestroughs, refreshed siding, and central air (2022). Parking for two vehicles in the driveway plus the extended attached garage. This home is truly move-in ready. Furnace: 9 yrs, Owned, Hot Water Tank: 7 yrs, Owned A/C: Installed 2022,Asphalt ,Water Treatment: Filtration system installed 2020 (5 yrs) Updates: 2022 new siding, eaves, soffit/fascia, asphalt roof, flooring, 2025 whole home painted (id:60365)
451 Jamieson Drive
Orillia, Ontario
Quaint & Cozy 2 + 2 Bedroom, 2 Bathroom Bungalow Nestled On Large 90 x 131Ft Lot, In A Great Family Friendly Neighbourhood In Sought After Orillia! Open Concept Layout Features Hardwood Flooring & Large Windows Throughout. Chef's Kitchen Features Built-In Counter Range Stove, Stainless Steel Fridge, Lots Of Cabinetry Space, & Huge Centre Island With Eating Area! Perfect For Entertaining Family & Friends. Kitchen Overlooks Living Room With Beautiful Granite Wood Burning Fireplace, Ceiling Fan, & Walk-Out To Backyard Deck! Primary Bedroom Features Large Closet & Window. Plus Additional Bedroom, & 3 Piece Spa Like Bathroom With Huge Walk-In Waterfall Shower, Linen Closet, & Vanity! Fully Finished Lower Level Boasts Spacious Rec Room With French Door Entry, Gas Fireplace, Pot Lights, Large Windows, & Laminate Flooring! 2 Additional Lower Level Bedrooms With Closet Space, Ceiling Fan, & Windows! Lower Level Laundry Room With Double Sink & Closet. Fenced Private Backyard With Spacious Deck, Hot Tub, & Tons Of Space For Children To Play & All Your Gardening Needs! 1 Car Garage With 5 Additional Driveway Parking Spaces & No Sidewalk! New Furnace (2024). 200 AMP Electrical Panel. Nestled In Prime Location Close To All Amenities Including Hawk Ridge Golf Club, Schools & School Bus Stop, Grocery Stores, Parks, Restaurants, Rec Centres, Shopping, Couchiching Beach, & Highway 12 & Highway 400! (id:60365)
62 Devlin Place
Aurora, Ontario
Welcome to one of Aurora's most private enclaves. A quiet pocket of only 29 homes. No through street! So desired a location that only 9 homes have sold on Devlin Place in the past 10 years. If you know, you know!! No neighbours behind. Mature treed lot with stunning appeal and privacy. The ultimate Aurora location. Much loved by the original owner. And now, it's time for you and your family to create lasting memories. *** 2,300+ sq ft main and second PLUS 1,000+ sq ft of finished walk-out basement. *** Traditional center hall plan. Living and dining one side. Family room other side (with W/O to deck). Plus the massive kitchen and breakfast area (with another W/O to deck). *** Upstairs provides an abundance of bedroom space. 4 total bedrooms. Spacious Primary with large ensuite. *** Basement provides two large rec room spaces - one with fireplace and W/O to backyard. Two rec rooms... add a 5th bedroom. Options galore. Large furnace room AND the bonus mud room area with another W/O to the yard. Good-sized cantina, large additional storage closet, plus 2-piece bath. *** Private backyard overlooks greenbelt/ravine. The spacious upper deck with composite decking is an incredible spot for morning coffee or a quiet evening under the stars. *** In the heart of the famed Aurora Highlands community. Walk to elementary and high school. Close to parks, shopping, dining. Easy access to public transit. Walk in and just imagine your new custom renovation. Top to bottom - make it your own for years to come. For those in the know, Devlin Place is a special community of private enclave homes and no through traffic. This home is a must-see to create something special for your family for years to come. WELCOME HOME!! *** (Please note some photos are virtually staged.) (id:60365)
Main - 34 Delair Crescent
Markham, Ontario
**Beautiful, Fully Renovated Main-Level Bungalow in Prestigious Grandview Estates - Ideal for Comfortable Living!**Located on a quiet crescent and steps from top-ranked schools, this charming main-level unit offers a peaceful lifestyle in one of Thornhill's most desirable neighbourhoods. Enjoy a **private backyard oasis** featuring mature trees, a large patio, and a spacious deck-perfect for relaxing or entertaining. The main level has been **professionally renovated throughout**, showcasing elegant finishes including **Caesarstone countertops** and beautifully landscaped surroundings. Bright, spacious, and completely move-in ready, this home delivers comfort, style, and convenience in an unbeatable location.--- (id:60365)
46 Willowbrook Road
Markham, Ontario
Beautifully renovated and spacious 4-bedroom home featuring two master ensuites and an additional 3-pc main-floor bath. Ideal for large or multi-generational families, this property offers direct access to top-ranked Willowbrook Public School and Thornlea Secondary School, with convenient proximity to Highways 404 and 407. Tenant responsible for 2/3 of utilities. (id:60365)
9 Dolce Crescent
Vaughan, Ontario
Welcome to 9 Dolce Crescent - Luxury Living in the Heart of Vellore Village! Step into this beautiful home located on one of Vaughan's most desirable and family-friendly streets. With stunning curb appeal and a bright, open-concept layout, this property delivers comfort, style, and everyday practicality. The main floor features spacious living, dining, and family areas, large windows that flood the home with natural light, and a spacious kitchen with ample storage. Perfect for family living and effortless entertaining. Upstairs, you'll find 3 bedrooms, including a primary suite with a walk-in closet and an ensuite bathroom. The finished basement offers even more versatility-ideal for a home movie theatre, rec room, home gym, office, or in-law space. Enjoy your private, landscaped backyard with a roomy patio, perfect for summer BBQs and gatherings. Located just minutes from Canada's Wonderland, Vaughan Mills, Cortellucci Hospital, Hwy 400, top-rated schools, parks, restaurants, transit, and every major amenity-you're truly at the centre of it all. A perfect home for families, professionals, and anyone seeking luxury and convenience in one of Vaughan's most sought-after neighbourhoods. The Garage has been converted into a family room/bedroom, which can easily be converted back into a garage. (id:60365)
105 Rockport Crescent
Richmond Hill, Ontario
105 Rockport Crescent is a lovingly maintained, extensively upgraded home in one of Richmond Hill's most convenient and family-friendly neighbourhoods. Owned by the same family since 1992, this property blends modern improvements with classic charm, including pine kitchen cabinetry that adds a warm, cottage-in-the-city feel. Major updates include new asphalt shingles, roof vents, skylight, and roof/downspout heat wiring (2023), re-grouted chimney, new galvanized hydro mast, new 200-amp electrical panel, and a 40A Level 2 EV outlet. The attic was reinsulated to R40 (2023), and the entire home was freshly painted in 2025. Enjoy year-round comfort with a natural gas furnace (2015), central air (2020), and gas fireplace.Inside, you'll find hardwood floors throughout, a reverse-osmosis drinking water system, and included appliances (fridge, stove, dishwasher, washer/dryer). The spacious primary bedroom offers a large walk-in closet, and the basement features three versatile rooms perfect for offices, hobbies, or guest space. With the addition of a side entry from the driveway, a basement apartment could be created. The fully fenced, level backyard is ideal for families, complete with a large shade-giving maple tree, kids' play structure, basketball hoop, three garden sheds, clothesline, and a hot tub with 60A GFCI (winterized). There's also a natural gas BBQ hookup, high-speed fibre internet, 3 Bell HD satellite dishes and four-car parking (3 across, 1 tandem). The location is unbeatable, a 1-minute walk to transit, 5 minutes to the GO Station, 2-minute walk to a plaza, and walking distance to multiple schools: public, Catholic, high school, and French immersion. This move-in-ready home offers comfort, convenience, and thoughtful upgrades in a truly exceptional community. (id:60365)

