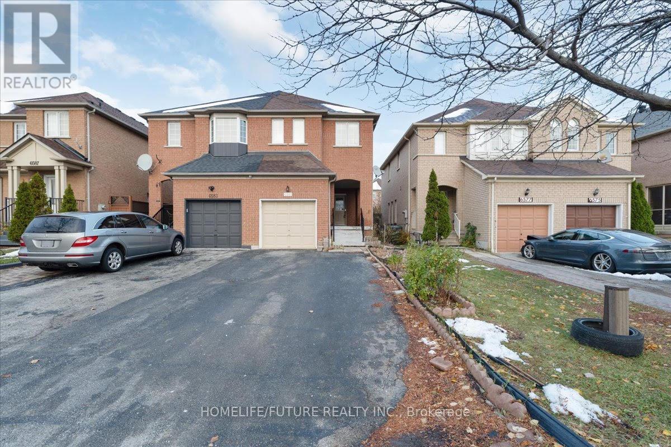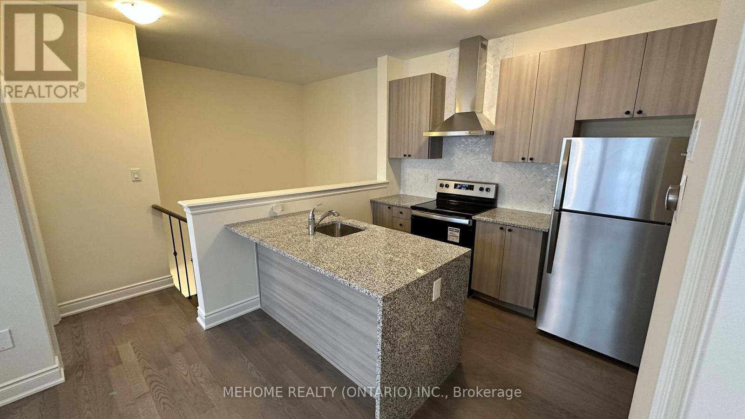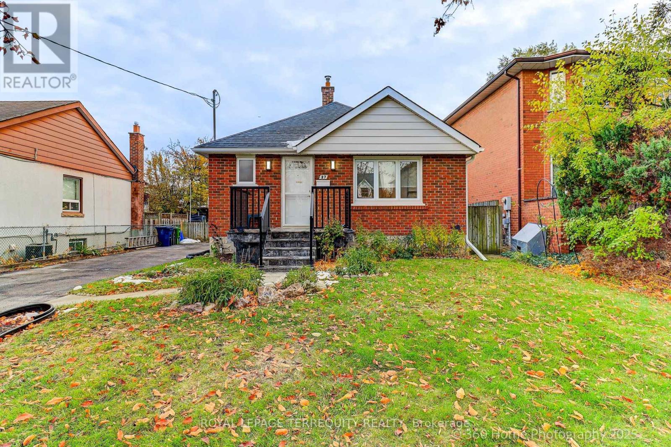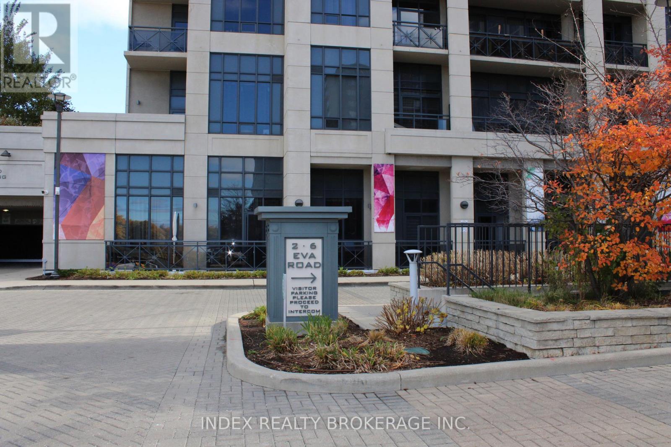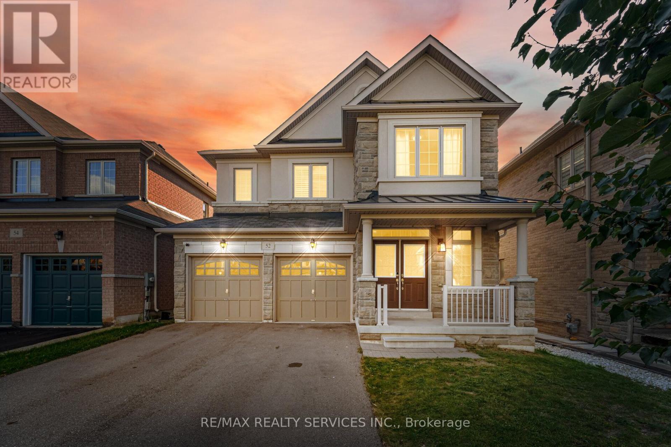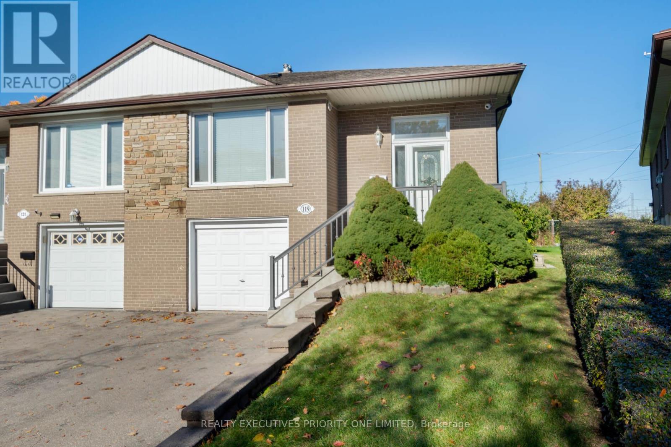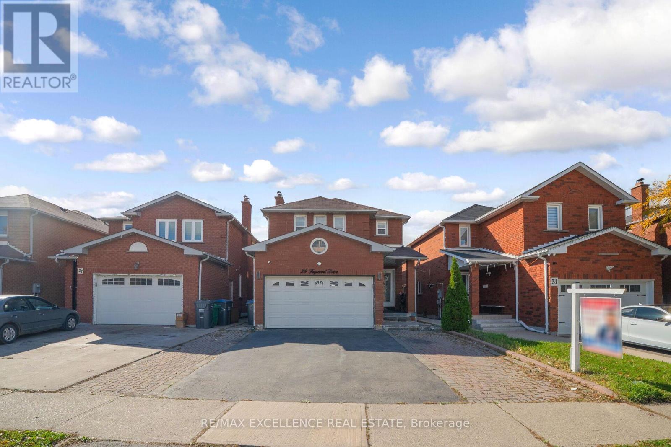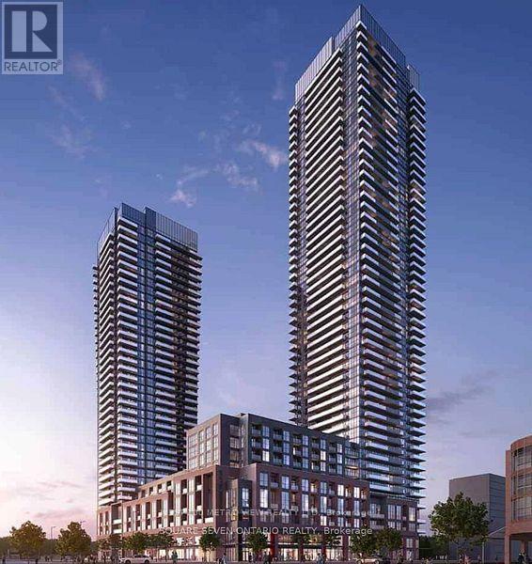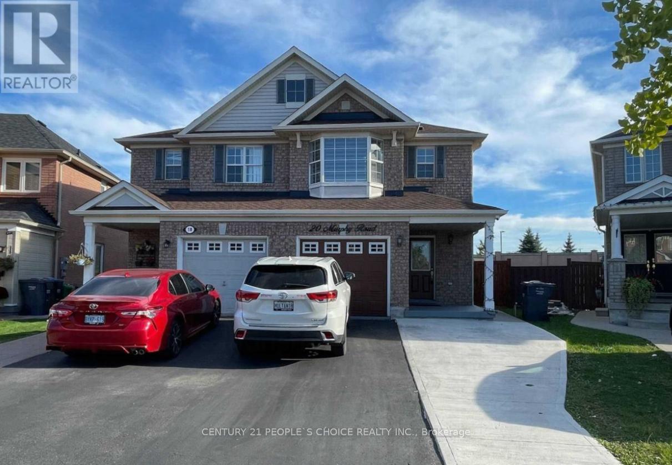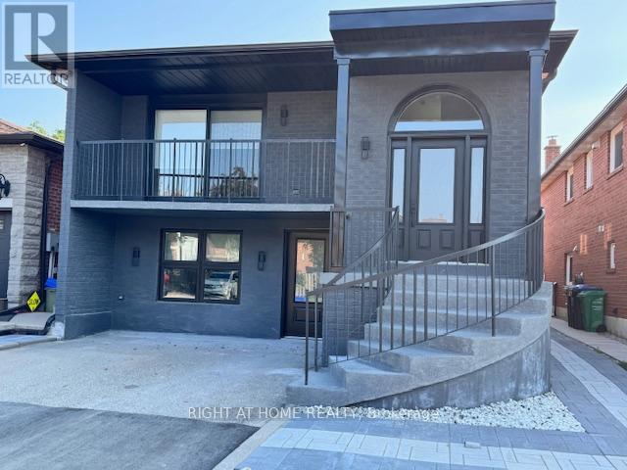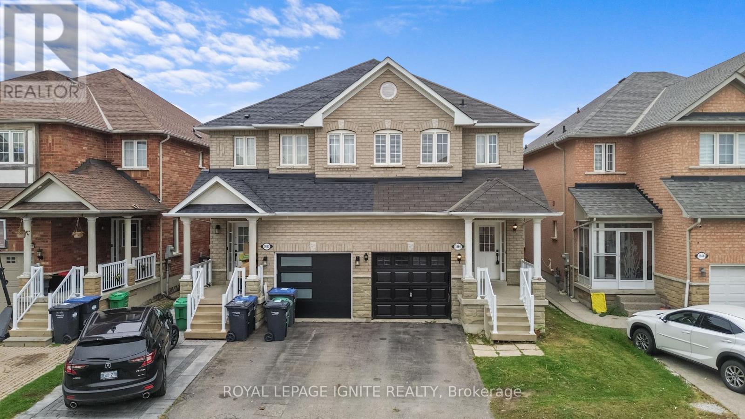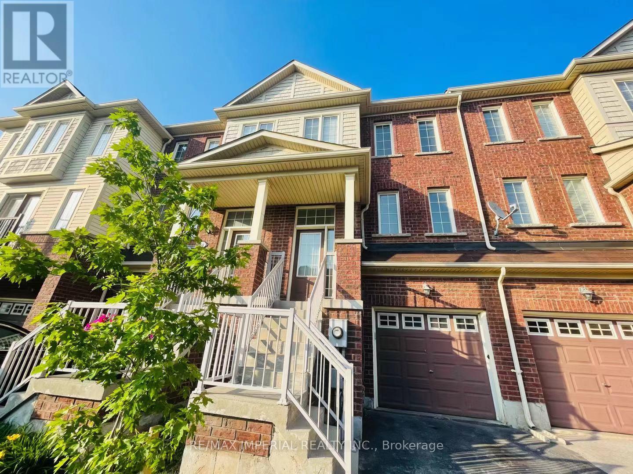(Upper) - 6581 Song Bird Crescent
Mississauga, Ontario
Absolutely Gorgeous Three Bedroom Semi Detached House In A Prime Location. Three Parking Spaces, Inviting Foyer, No Carpet Throughout, Gleaming Hardwood And Ceramic Floors On The Main Level, Oak Staircase, Pot Lights, Crown Molding, Kitchen With Walk Out To Backyard. Spacious Master Bedroom Has His And Her Closets, And The Ensuite Includes A Soaker Tub And Stand Up Shower, Plus Much More. Minutes To Highway Four Hundred One And Four Hundred Seven. Walk To Top Schools, Courtney Park, Library, Banks, No Frills, Food Basic, Shoppers Drug Mart, Walmart, And Much More. Close To Heartland Center, Mississauga Transit, And Amenities.Upper Unit Tenant Is Responsible For 70% Of All Utilities, Plus Lawn And Snow Maintenance Of The Sidewalk, Their Side Of The Driveway, And Front Porch. Lawn Maintenance Includes Grass Cutting. (id:60365)
Coach House - 3346 Millicent Avenue
Oakville, Ontario
FULLY FURNISHED and MOVE-IN READY! Enjoy turnkey comfort in this stylish 2-bedroom, 1-bath upper-level coach house in Oakville's sought-after Sixth Line & Dundas corridor, offering over 800 sq ft of bright, open-concept living space with hardwood floors, sleek stainless steel appliances, ensuite laundry, a private garage plus perpendicular driveway parking for a second car (up to 2 cars total), separate entrance, independent HVAC and water heater, and a fresh air exchanger for year-round comfort; flexible lease options make this an excellent fit for professionals, couples, small families, newcomers to Canada or students who want a quiet, low-maintenance home base just a short walk from Dr. David R. Williams Public School, shopping and restaurants, the brand-new McDuffe Park at Burnhamthorpe & Sixth Line with playgrounds, sports courts, open fields and a modern skatepark, and several other neighborhood parks and trails, while Oakville Transit Route 37 Glenorchy provides regular service through the community to the Uptown Core and Dundas/Trafalgar transit hub with easy connections to GO Transit and quick access by car to Highways 403, 407 and the QEW; the new Northeast Oakville high school at 4020 Sixth Line is now under construction and anticipated to open in September 2027, and the major new Sixteen Mile Community Centre & Library at Neyagawa & Dundas is expected to open in February 2026 with an indoor pool, fitness center, walking track, gymnasiums and a large modern library, plus by summer 2026 residents will be a short drive from a new 40,000 sq ft T&T Supermarket at 3055 Vega Boulevard near Dundas and Highway 403, bringing a full Asian grocery, fresh produce, live seafood and prepared hot foods closer to home; tenant responsible for 35% of utilities, available immediately in a rapidly growing neighborhood where schools, parks and major amenities are all within easy reach. (id:60365)
27 John Best Avenue
Toronto, Ontario
Ideal Starter Home with Live Rent Potential. Or Perfect for the Downsizers/Empty Nesters!!!! Lovingly Well Preserved Home Featuring Updated Kitchen with S/S Appliances, Updated Main Floor Bath, New Re-shingled Roof (2025), Updated Railings and Flagstone Front Porch, Separate Side Entrance to Private One Bedroom In-Law Suite, Large Private Backyard, Long Private Driveway for Parking up to 4 cars. Located on a Quiet Street in a family friendly Neighbourhood! Close to Schools, Parks, Humber River Trails, Shops, TTC, UP Express/Weston GO, and Major Highways (id:60365)
2503 - 6 Eva Road
Toronto, Ontario
Very Bright Open Concept Condo for Rent. An upscale One Bedroom Plus Den On The Twenty- Fifth Floor of the Tridel Building. Featuring State of the Art Technology Throughout the Unit Utilizing a Personal Tablet to Control Aspects of your Daily Life. enjoy Open Concept Living and a Generously sized walk-in closet in the bedroom. Large window bring in plenty of light to the 750+ square feet of living space. Easy access to the 427, 401. And the QEW. Minutes from Restaurants, Public Transit, and Shopping. 10 Minutes to Downtown Toronto. Quartz Counter Tops. (id:60365)
52 Blackberry Valley Crescent
Caledon, Ontario
**2 Bedrooms Legal Basement Apartment** //Rare To Find 4 Bedrooms & 4 Washrooms// Luxury Stone Stucco Elevation House in Southfields Village Of Caledon! Double Door Entry!! Separate Living, Dining & Family Rooms - Gas Fireplace In Family Room!! Hard Flooring in Main Level & Laminate In 2nd Floor!! Family Size Kitchen with Granite Counter-Top & Built-In Appliances! Oak Stairs & Carpet Free House! 3 Full Washrooms In 2nd Floor!! Master Bedroom Comes with Walk-In Closet & Fully Upgraded Ensuite with Double Sink! Laundry In Main Floor! 4 Generous Size Bedrooms! Freshly & Professionally Painted!! Legal 2 Bedrooms Finished Basement Apartment As 2nd Dwelling** 6 Cars Parking [No Sidewalk] Walking Distance To Etobicoke Creek, Parks, Schools, And Playground. Shows 10/10** (id:60365)
119 Willowridge Road
Toronto, Ontario
5 Reasons Why You Will Love This Home: 1. It sits on a rarely available 26 ft x 214 ft irregular lot, offering exceptional outdoor space and future potential. 2. It's move-in ready with a bright, freshly painted interior, hardwood floors, and an updated main bathroom. 3. The finished basement with a separate side entrance and second kitchen provides excellent flexibility-perfect for an in-law suite or possible rental potential. 4. The location can't be beat-just minutes to TTC, top-rated schools, shopping, parks, and major highways including 401, 427, 409, and 27. 5. This home offers incredible potential to expand, customize, and create your perfect space. 119 Willowridge Road is a rare find that combines comfort, convenience, and opportunity all in one! (id:60365)
29 Faywood Drive
Brampton, Ontario
Gorgeous Well Kept Fully Detached All Brick Home In Desired Neighborhood. All Brick Separate Living & Family Rooms.Upgraded Washrooms & Ceramics Floor. All Bedrooms Very Good Sizes Walking Distance To Public Transit & School. Private Fenced Backyard With Patio. Finished Basement with Separate Entrance, 2nd Kitchen & 2 Bedrooms.Close To Hwy 407, 401 & Hwy 410 (id:60365)
2502 - 4130 Parkside Village Drive
Mississauga, Ontario
Welcome to this AVIA 1 bdrm plus Den, 1 bthrm condominium in the heart of Mississauga! Prime City Centre Location, Breathtaking views from the 25th floor, This stunning new development offers modern designs with high-end finishes which introduces an elevated lifestyle in the vibrant neighbourhood of Parkside Village. Offering premium features such as floor-to-ceiling windows, gourmet kitchen, stainless steel appliances to elevate your living experience, steps to Sq1 and Sheridan College (id:60365)
20 Murphy Rd Road
Brampton, Ontario
Amazing Opportunity To Lease This Beautiful Semi-Detached House Located In Family Oriented Neighbourhood Of Airport Rd And Castlemore Rd, Features 3 Good Size Bedrooms, 3 Washrooms, Separate Laundry On Second Floor, Main Floor With Family Room And Living Room, Walk Out To Fully Fenced And Beautiful Backyard And Enjoy Backyard Concrete Patio, Property Includes Security Cameras For Your Piece Of Mind, 3 Parkings available for main floor tenants, 1 Inside and 2 small cars outside in front of garage can be parked, Convenient Location, Walking Distance To Indian Grocery Stores, No Frills, Lcbo, Dollorama, Meat Shops, Indian, Chinese And Canadian Restaurants, Banks And Many More... (id:60365)
Upper - 4425 Curia Crescent
Mississauga, Ontario
A Must See! Be the The First To Live in This Total Renovated, Elegant 3-Bedroom Executive Home. Modern, Executive-Style & Luxury Rental! Offering A Spacious Layout, Private Utilities, And Premium Finishes. Features Three Large Bedrooms, Each With A Private Ensuite Bathroom. The State-Of-The-Art Modern Kitchen Boasts High-End Stainless Steel Appliances, Sleek Cabinetry. Luxurious Blinds Enhance Style And Privacy. A Private In-Unit Laundry Room. Located In A Sought-After Neighborhood, is Under 5 Minutes From Square One And Key Shopping, With Easy Access To Highway 403 And 410 For Seamless. Commuting. Top Schools, Parks, And Vibrant Restaurants Are Nearby, Offering The Best Of Urban And Suburban Living. Relax In Your Exclusive Backyard Area, Featuring A Privacy Screen And Separate Water/Electrical Connections, Ideal For Outdoor Enjoyment. Offering The Best Of Urban And Suburban Living. It Truly Must Seen To Be Appreciated. (id:60365)
3664 Bala Drive
Mississauga, Ontario
Spacious 3 bedroom semi with Main Floor Open Concept, 9 Ft Ceilings On Main Level, 2nd Flr W/Computer Alcove, Fits 2 Cars. Master Ensuite Comes With Soaker Tub & Standing Shower. All Bedrooms Have W/I Closets. (id:60365)
69 - 2178 Fiddlers Way
Oakville, Ontario
Elegant 3 Storey Townhouse In Family-Friendly Beautiful Westmount. 3Bdrm, 3 Washroom, Spacious Kitchen With Center Island Breakfast Area. Stainless Steel Appliances, Hardwood Floors All Through The House. Finished Bsmt. With W/O To Backyard., C Vac, Gdo, Close To Park, Excellent Schools, Within 5 Mins To New Hospital . Tenant Responsible For All Utilities. Hot Water Tank Is Owned. (id:60365)

