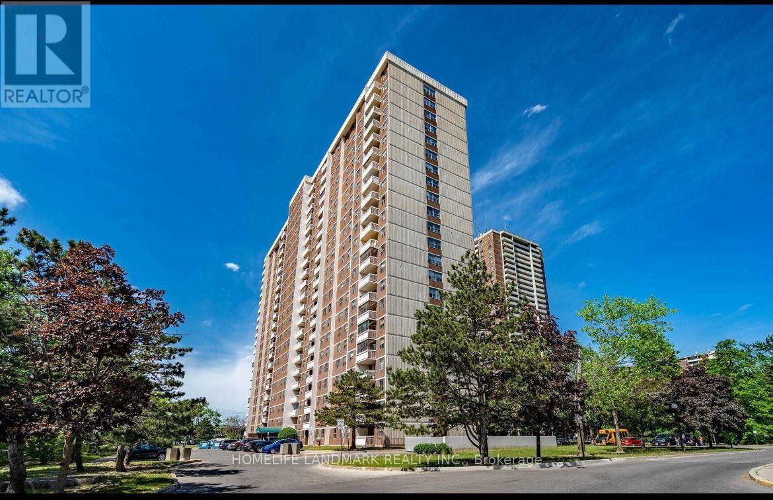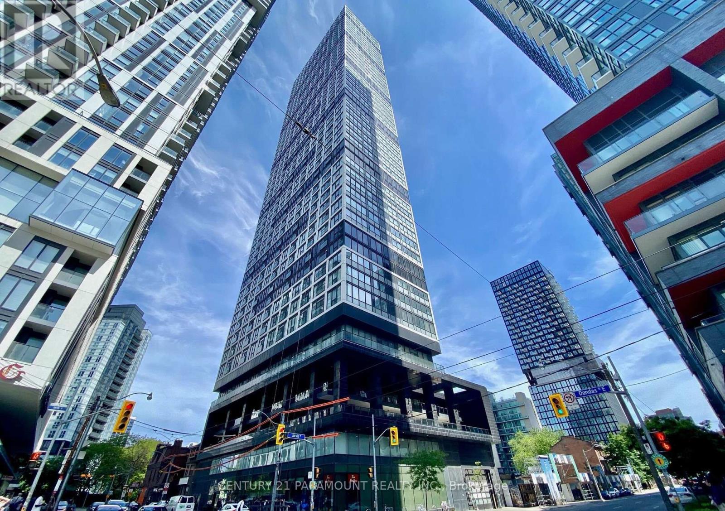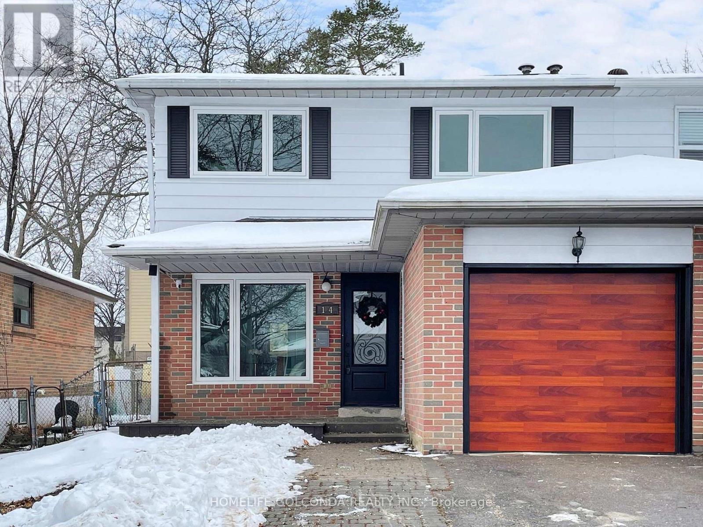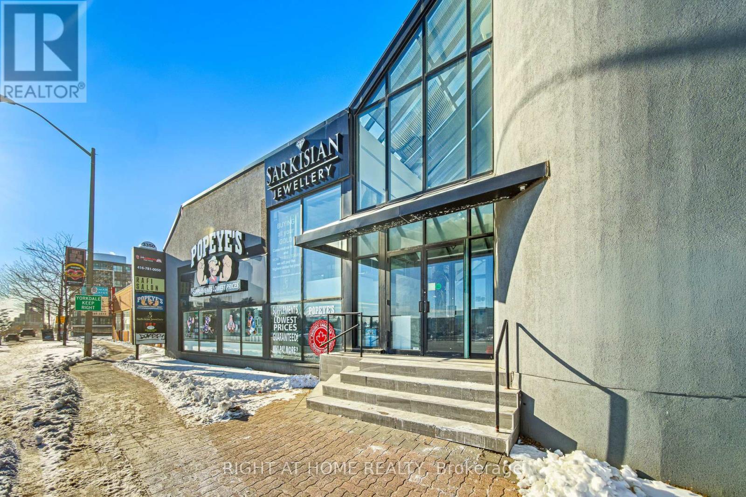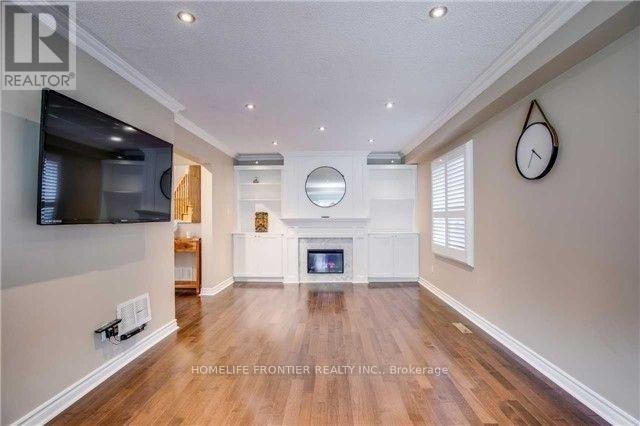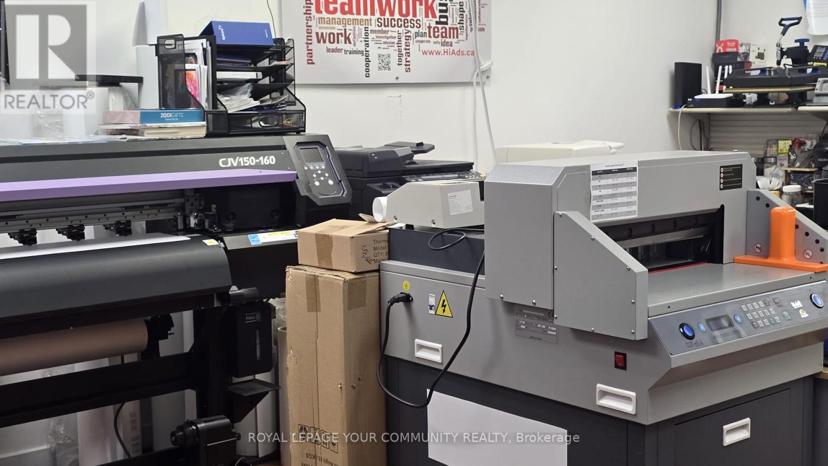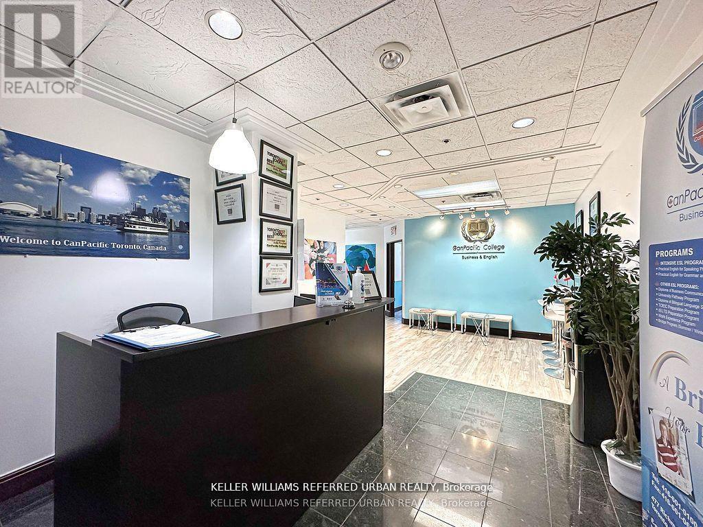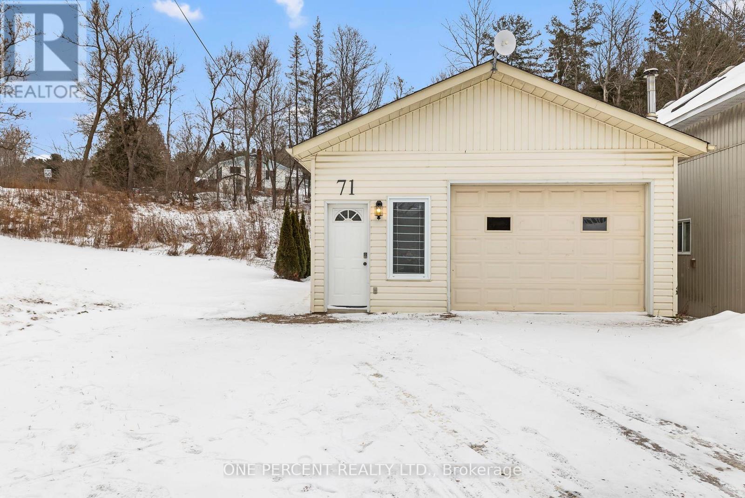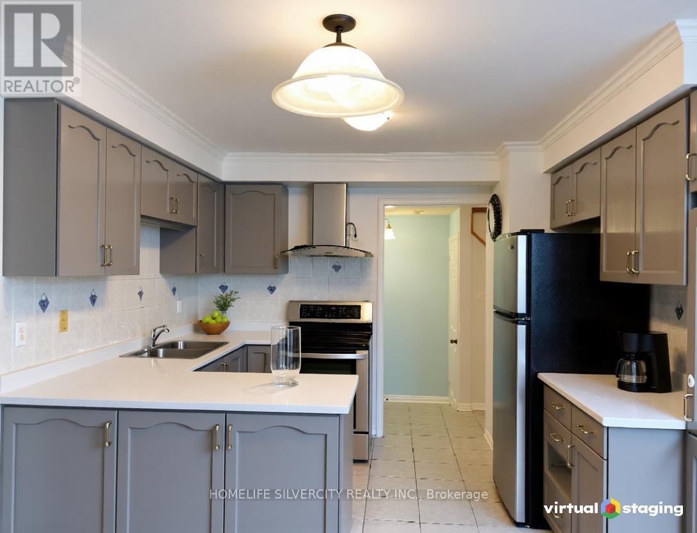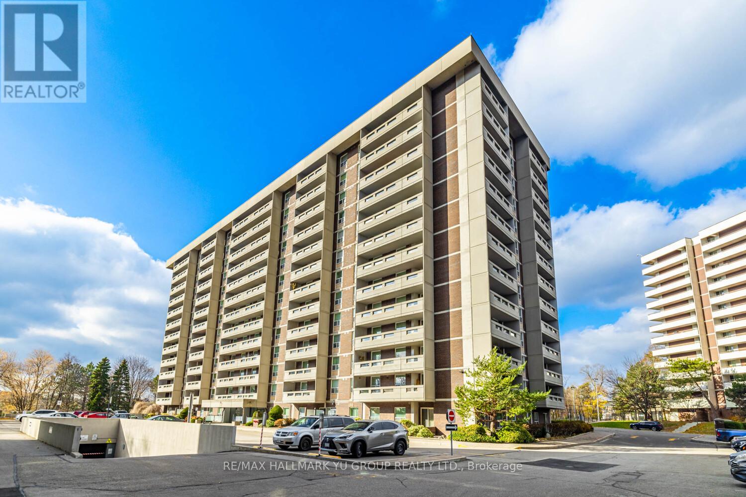2011 - 205 Hilda Avenue
Toronto, Ontario
Welcome, To 205 Hilda Ave #2011, Great Size 1000-1199 . This Perfect 3 Bed, 2 full Bath Condo available February 1st, 2026 . Boasting A Sun-Filled Living Room/Dining RoomW/ Walk-Out To Sun Room/Balcony, Eat-In Custom Brand New Kitchen, W/ Ensuite Laundry, 4Pc Main Bath ! Well-Maintained In The Heart Of North York Master Retreat W/Close To TTC, York University, Center (id:60365)
3315 - 181 Dundas Street E
Toronto, Ontario
Excellent Location. Available For Immediate Occupancy. 1 Bedroom + Den At Grid Condos! Den With Glass Sliding Doors (Could Be Used As 2nd Bedroom). Bright & Spacious Layout. Freshly Painted Throughout. Floor To Ceiling Windows & Laminate Floorings. Steps To Ttc Streetcar, Subway, Ryerson University, George Brown College, Dundas Square, Toronto Eaton Centre, Financial District, Restaurants & More. Perfect For Students And Young Professionals. (id:60365)
14 Brigadoon Crescent
Toronto, Ontario
Freshly Renovated 4 Bedroom Semi-Detached Home in a Family-Friendly Neighborhood! Do Not Miss This Opportunity! More Than $100,000 spent in Renovations. Brand New Garage Door and All Doors in the House Have Been Replaced. House is freshly painted and engineered hardwood flooring installed. All New Windows and Insulation. Modern Kitchen with a Great Layout and Recently Renovated. Finished Basement with Kitchen and One Bedroom. Very Convenient Location; Close to School, Hospital, TTC, Supermarket, Restaurants, and more. this home delivers the perfect balance of tranquility and accessibility. Never-Been-Used-Before Electrical Appliances including Kitchen Stove, Fridge, Stove Hood, Dishwasher, and Washer & Dryer. Basement Stove and Fridge Purchased Earlier this Year, and the Basement Stove Hood is Brand New (id:60365)
1 - 3350 Dufferin Street
Toronto, Ontario
Street-front commercial space across from Yorkdale Shopping Centre. Approx. 2,500 sq ft with existing commercial kitchen build-out, including specialty pizza oven, hood, exhaust, fire suppression, gas, electrical and prep areas installed by prior operator.Previously operated as a restaurant. Space may be suitable for restaurant, pizzeria, catering, commissary or ghost kitchen, take-out and online delivery, or other commercial or experiential uses including virtual reality or entertainment concepts, subject to zoning, permits, and Landlord approval. (id:60365)
4663 Crosswinds (Main Level) Drive
Mississauga, Ontario
Discover a fantastic opportunity for quality living in this beautifully renovated detached home, perfectly positioned in the highly sought-after East Credit community of Mississauga. Located conveniently near Mavis & Eglinton, the property offers unparalleled access to key city amenities. Commuters will appreciate being just minutes from major highways 403 & 401, while amenities like Square One Shopping Centre and the Erindale GO Station are nearby. The residence itself features contemporary finishes, including a modern Kitchen with Granite Counters and sleek Stainless Steel Appliances, and a bright living area complete with a cozy Fireplace. Enjoy the ease of an Attached Garage and Private Drive. This is the ideal spot for convenience and quality in a prime Peel region setting! (id:60365)
205 - 8108 Yonge Street
Vaughan, Ontario
Attention Business Buyers. Opportunity to acquire Hi Ads ( hiads.ca) , a fully equipped digital marketing, IT, and print production business located on prime Yonge Street. This is a turn-key, asset-rich operation offering a wide range of services including IT & Web Solutions (web development, SEO, UI/UX design, app development, IT support) and Advertising & Print Production (graphic & logo design, large-format printing, laser engraving, promotional products).The business operates from a highly visible commercial unit with exceptionally low gross rent , providing strong cost control and scalability. The sale includes the established website (hiads.ca), extensive professional equipment, and existing client relationships.Ideal for an owner-operator, marketing agency, IT firm, or print business seeking to expand services, consolidate operations, or grow revenue through improved sales, marketing, and utilization of existing capacity.Sale of business only. Real estate not included. (id:60365)
508 - 477 Richmond Street W
Toronto, Ontario
Located In The Heart Of Toronto's Fashion District, Just West Of Spadina Ave. Professionally Appointed From Every Aspect. Very Functional Turn-Key Unit With A Great Mix Of Open Space, Private Offices, And A Kitchenette Area. Permitted Usages: Educational, Professional Office & More. Short Walk To Subway, Financial District & Trendy Shopping. Maintenance Fees of $1045 Per Month, Property Tax $1000 per month, insurance $222 per month. Tenant responsible for paying Hyrdo Fees of Approx $153.48 Per Month. (id:60365)
1551 Warland Road
Oakville, Ontario
Welcome to 1551 Warland Rd, a stunning custom-built bungaloft in the heart of highly sought-after South Oakville. Nestled just a 5-minute walk from Coronation Park and the serene shores of Lake Ontario, this exceptional residence offers over 5,700 square feet of meticulously finished living space, blending luxury, comfort, and modern convenience. Step inside to discover an inviting main floor where primary rooms exude elegance with coffered ceilings, expansive picture windows flooding the space with natural light, and rich hardwood flooring. The gourmet kitchen is a chefs dream, featuring top-of-the-line JennAir appliances, including dual dishwashers, a gas stove with a custom hoodfan, side-by-side fridge, built-in oven, and microwave. A butlers pantry and servery seamlessly connect the kitchen to the dining room, perfect for effortless entertaining. The bathrooms elevate luxury with quartz countertops, undermount sinks, sleek glass shower enclosures, and heated flooring for year-round comfort. The primary suite, conveniently located on the main level, offers a tranquil retreat with sophisticated finishes and ample space. Downstairs, the lower level impresses with a custom wet bar and wine room, ideal for hosting guests, alongside a dedicated exercise room for your wellness needs. Every detail has been thoughtfully designed to enhance your lifestyle. Step outside to the backyard oasis, where an outdoor patio steals the show with a custom pizza oven, built-in barbecue, and a covered area featuring a cozy fireplace perfect for al fresco dining or relaxing evenings under the stars. Located in one of Oakville's most desirable neighborhoods, this bungaloft combines timeless craftsmanship with modern amenities, all just steps from parks, lakefront trails, and the vibrant South Oakville community. (id:60365)
71 Cleak Avenue
Bancroft, Ontario
Rare Double-Corner Commercial / Residential Opportunity in the Heart of Bancroft Welcome to 71 Cleak Avenue, a rare double-corner lot located in the heart of Bancroft with highly desirable Commercial Main Street zoning and dual frontage on Cleak Avenue and Snow Road. This versatile property offers exceptional flexibility for residential living, business use, or a live-work setup. The freshly painted interior features a two-bedroom, single-level layout with impressive 9'10" ceilings, creating a bright and open feel throughout. Set on an approximately 17,600 sq ft lot, the property provides excellent exposure, access, and future potential, all while maintaining incredibly low annual property taxes of just $876. Immediate closing is available, making this an excellent option for buyers looking to act quickly. This property is strategically positioned below typical Bancroft market values, offering exceptional upside relative to comparable sales and nearby properties. Whether you are a homeowner, investor, or small business operator, this is a rare opportunity to secure commercial zoning at an accessible price point in a growing community. A unique offering with flexibility, visibility, and value, 71 Cleak Avenue stands out as one of Bancroft's most compelling opportunities. (id:60365)
51 Morningmist Street
Brampton, Ontario
!!!Priced for quick action !!!Location! Location! Location! one of the desirable location near Trinity common mall and Brampton Transit Route no18 and Gurdwara Nanak Mission 3 Bedroom Freehold Townhouse On A Quite Neighborhood. Comes With Finished Basement! Prime Location! Close To Trinity Common Mall, Bramalea City Center, Hwy 410, Middle, Elementary And High Schools, Public Transit, Parks, and soccer center. (id:60365)
15 Vanwood Crescent
Brampton, Ontario
ABSOLUTELY STUNNING, 2 STOREY CORNER DETACHED DOUBLE CAR GARAGE HOUSE WITH 5+2 BEDROOMS, 3000 SQ FTABOVE GROUND AREA. 2 LEGAL BASEMENTS. 1 (RENTED OUT) IS WITH SEPERATE ENTERANCE, KITCHEN, FULLWASHROOM & 2 BEDROOMS. OTHER WITH LIVING AREA & POWDERROOM IS OWNER OCCUPIED. OVER $ 200K SPENT ONUPGRADES. NO UPGRADE SPARED. UPGRADES INCLUDE LUXURY KITCHEN, BUILT IN APPLIANCE, UPGRADED BLINDS,ALL WASHROOMS WITH SHOWERS, UPGRADED TILES THROUGHOUT, OAK STAIRCASE, WAINSCOTING, SPRINKLER,LANDSCAPING, CONCRETE IN PORCH/DRIVEWAY & BACKYARD, POT LIGHTS, CAMERAS, FIREPLACE, GAS LINE FOR BBQIN THE BACKYARD, 200 AMPS ELECTRICAL SUPPLY, EV/TESLA CHARGER, SMART THERMOSTAT, LIGHTS & LOCKS,HEAT PUMP, INSULATED ATTIC, ETC. YOU NAME IT & THIS HOUSE HAS IT ALL. NOT TO BE MISSED. (id:60365)
509 - 60 Inverlochy Boulevard
Markham, Ontario
Beautifully updated 2-bedroom, 1.5 bathroom suite designed with comfortable, barrier-free living in mind. The bright, white, modern kitchen features stainless steel appliances and rare side-by-side laundry, pull-out drawers and a magic corner for easy reach, with a wide pass-through that opens directly to the living/dining area for an airy, open-concept feel. This suite was purposefully designed for wheelchair-friendly living: widened door frames, sliding barn doors, support handles, smooth transitions between rooms, and accessibility-enhanced bathrooms. Storage is exceptional, including 2 custom walk-in closets - a beautifully finished closet off the foyer with full millwork and pull-down rods, plus an upgraded walk-in closet in the primary bedroom with organizers and pull-down hardware. Residents enjoy the building's billiards, table tennis, and hobby rooms, along with access to the nearby Orchard Club for an indoor pool, fitness room, and additional shared amenities. Includes 1 parking space and the converted ensuite locker (now the custom walk-in closet off the foyer). A unique, well-updated suite in a quiet Thornhill community, steps to Yonge St, close to parks, transit, and everyday essentials. Don't miss the cinematic video to see the barrier-free features in action. (id:60365)

