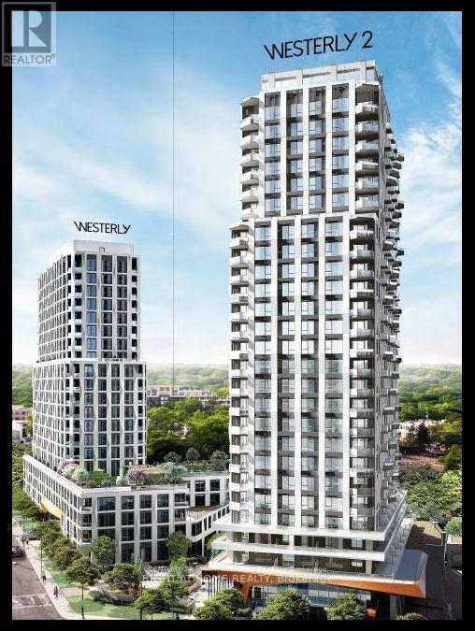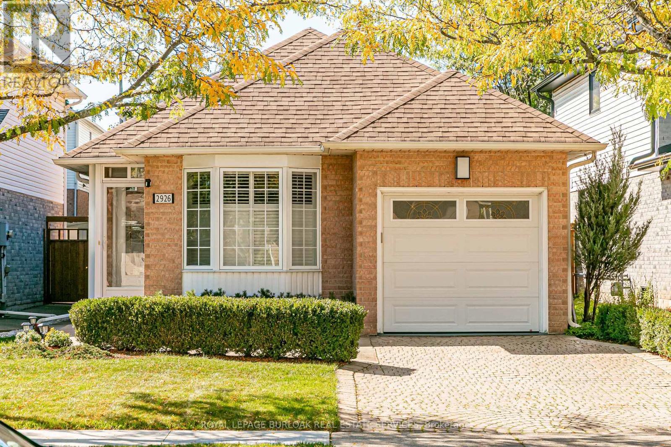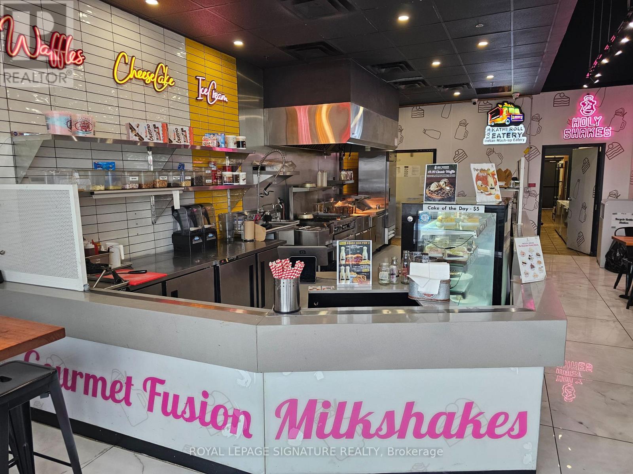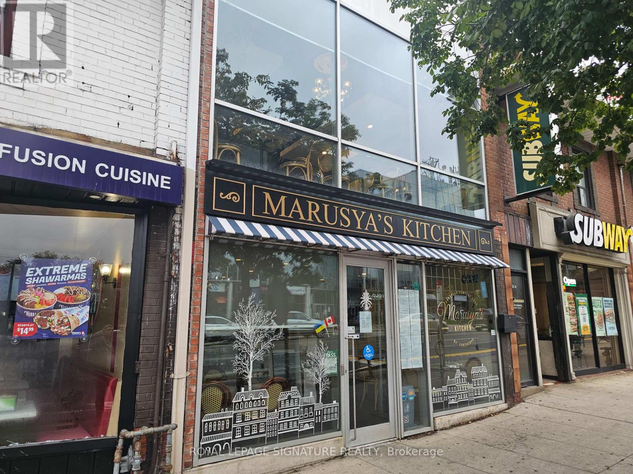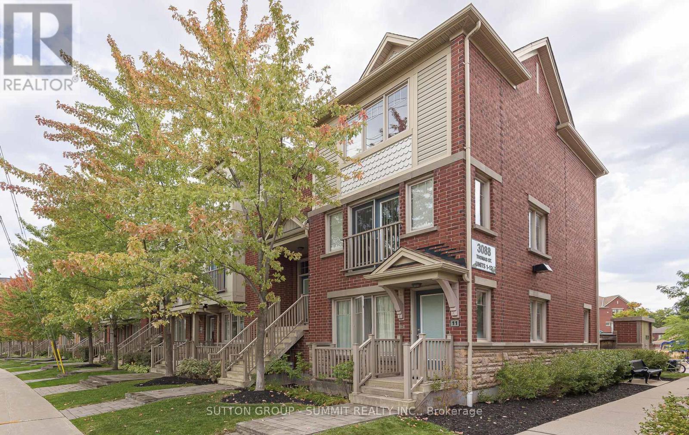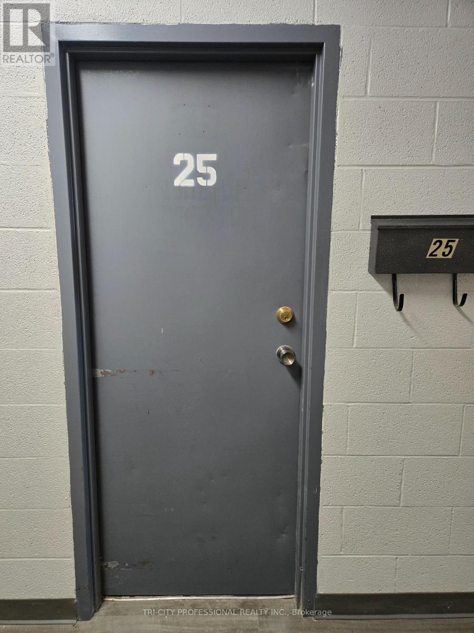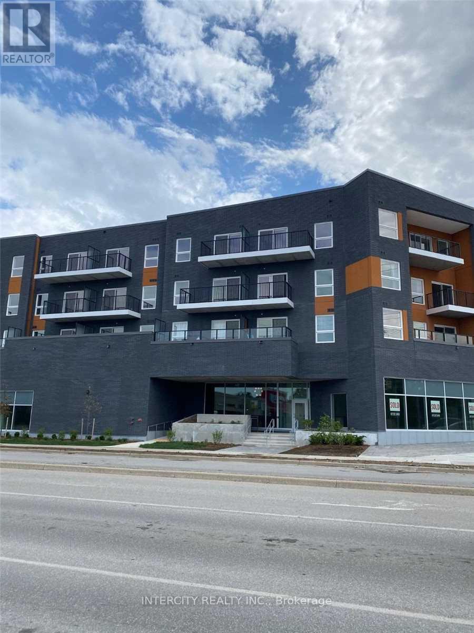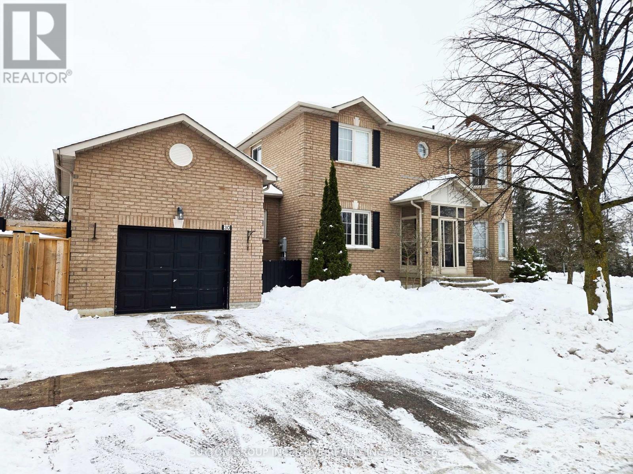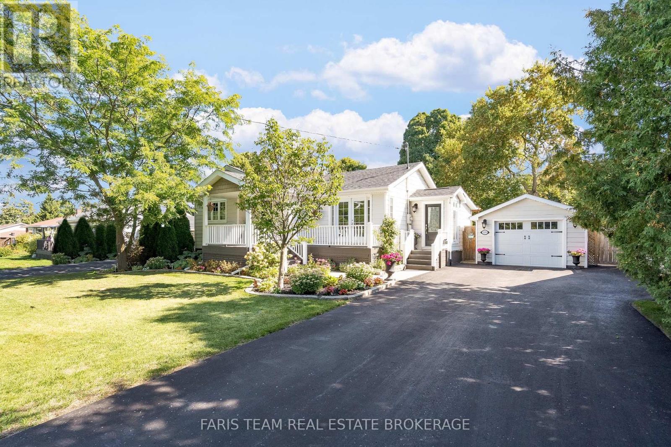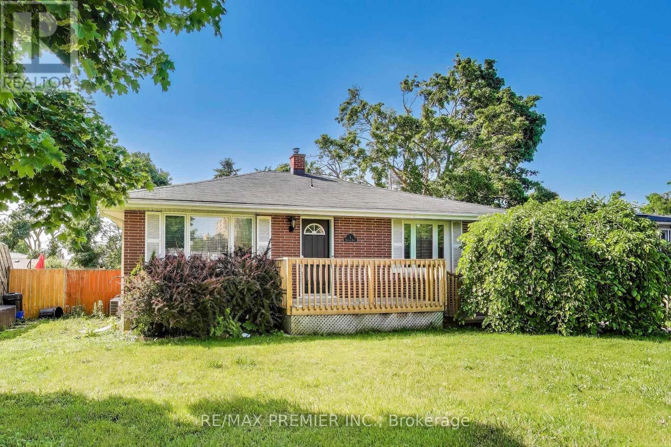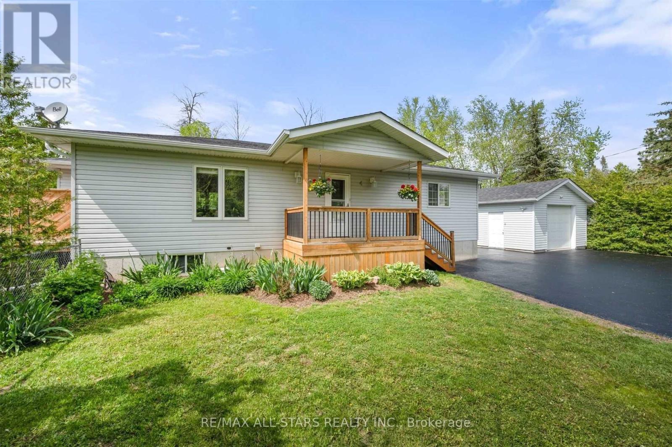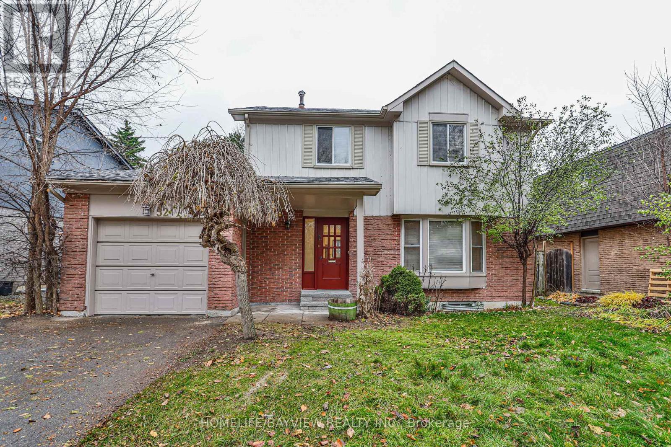209 - 60 Central Park Road Way
Toronto, Ontario
Experience modern living at The Westerly 2 by Tridel, a stunning new residence at Bloor and Islington in Etobicoke. This elegant 1-bedroom, 1-bathroom suite offers 555 sq. ft. of smartly designed space with a bright open layout, sleek finishes, and a private balcony that extends your living area outdoors. The contemporary kitchen features premium built-in appliances, quartz countertops, and designer cabinetry, while the bathroom showcases refined details and quality craftsmanship. Enjoy the convenience of in-suite laundry and the comfort of Tridel's superior build quality. Residents have access to an exceptional collection of amenities, including a 24-hour concierge, fitness center, party lounge, and guest suites. Perfectly located just steps to Islington Subway Station, Bloor West Village shops, and top dining options, this suite combines style, convenience, and luxury in one of Etobicoke's most desirable new communities. (id:60365)
2926 Addison Street
Burlington, Ontario
Welcome to 2926 Addison Street, a charming bungalow offering over 1,700 sq. ft. designed with both comfort and sophistication in mind. Freshly painted in neutral tones, this home has been lovingly cared for by its original owner and showcases thoughtful updates throughout. The eat-in kitchen is a true highlight, featuring new flooring, sleek two-toned cabinetry, stainless steel appliances, quartz countertops, and an under-mount sink. The sunlit breakfast area, framed by windows with California shutters, offers comfortable seating for four. Enjoy everyday convenience with inside entry from the attached garage. Seamless continuity carries through to the main floor powder room and the spa-inspired primary ensuite, both enhanced with quartz countertops, updated fixtures, and modern lighting. The spacious primary bedroom overlooks the backyard and offers a full 4-piece ensuite and walk-in closet, while the second bedroom provides flexible space as a guest room, office, or nursery. The open-concept dining and living area, complete with a cozy gas fireplace, flows effortlessly to your private backyard oasis- perfect for entertaining or quiet relaxation. A finished basement extends the living space with an additional bathroom and generous storage. Further updates such as a brand-new owned furnace, air conditioner, and water heater (Oct 2025), and fencing in the backyard (2024), offer true turn-key living- leaving only your personal touches to make it your own. Located in a family friendly neighbourhood, you'll enjoy walking distance to amenities, and just minutes to highway access, golf, hiking trails, and top-rated schools. This home is the perfect blend of low-maintenance living, style, and accessibility- ideal for professionals or those looking to downsize without compromise. (id:60365)
3 - 2880 Queen Street E
Brampton, Ontario
This turnkey quick service restaurant is located in a prime Brampton location near the airport, offering excellent exposure and accessibility. The space is available for rebranding into a new concept, cuisine, or franchise, with a wide array of uses open to operators looking for a proven layout in a high-traffic area. The 1,490 sq. ft. unit is designed with efficiency in mind, making it ideal for minimizing labour costs while maximizing output. It comes fully equipped with an 8-ft commercial hood, two walk-in coolers, and high-end equipment, providing everything needed to launch operations quickly and smoothly. With a very competitive lease rate of $5,666 gross rent including TMI and 5+ 5 years remaining, this is a strong opportunity for an operator seeking a flexible and well-positioned space. Please do not go direct or speak to staff or ownership. (id:60365)
2432 Bloor Street W
Toronto, Ontario
This beautiful and turnkey restaurant, café, and bakery offers a rare opportunity in the heart of Bloor West Village, just steps from the subway. Situated on the sunny north side of the street, it benefits from excellent exposure and includes a private back patio. The multi-level licensed layout provides a versatile setting for both casual daytime business and full-service dining. The restaurant is licensed for 63 guests inside and 14 on the upper private patio. It comes with a full kitchen, featuring a 12-ft commercial hood and an impressive lineup of high-end equipment. The 1,900 sq. ft. layout spans two floors plus a basement, making it both functional and efficient for a range of operations. With a gross lease of $10,184 per month including TMI and 3 + 5 years remaining, this is a strong opportunity in one of Toronto's most desirable neighborhoods. The business is available turnkey with training provided, or it can be rebranded into a new concept, cuisine, or franchise. Please do not go direct or speak to staff or ownership. (id:60365)
8 - 3088 Thomas Street
Mississauga, Ontario
This stacked townhouse is located in one of the most popular neighborhoods in Mississauga; new quartz counter tops in kitchen and powder room; the main floor is installed with new pot lights; the property is freshly painted; spacious and practical layout; smooth ceiling on main floor, oak staircases leading from the main and garage entrances to the main floor and upper floor; 2 parking spaces (one in garage and one in driveway); two walk in closets in primary bedroom; two open balconies; close to shopping mall, public transit, school, place of worship, restaurants, banks, grocery store, library; just across from visitor parking and children playground; move in condition (id:60365)
25 - 8 Melanie Drive
Brampton, Ontario
Location, Location, Location!! Rarely Found Small Industrial Unit with Drive in Door, Nice Clean Unit, Ready to Move in. Goog for wood working. (id:60365)
312 - 430 Essa Road
Barrie, Ontario
Stunning One Br One Bathroom Condo In Desirable & Conveniently Located Area Of Barrie. Open 147 Sqft Terrace, freshly painted modern Colour Scheme. Close To Shops, Restaurants, Starbucks, Shoppers Drug Mart, Transit, Hwy 400. Amenities: Rooftop Patio With BBQ's, Exercise Room, Party/Meeting Room, Electric Vehicle Charging Stations, Ground Level Shops, Lobby Connection Space, Concrete & Steel Construction. (id:60365)
30 Bruce Crescent
Barrie, Ontario
Move in before the holidays! This is the perfect property for those looking to buy their first home or downsize without sacrificing comfort, privacy, or style. An end-unit townhome situated on a corner lot, this property offers enhanced privacy, excellent curb appeal, and a beautifully landscaped back and side yard featuring mature gardens and interlocking stone walkways. Inside, you'll find a bright, functional layout with 3 spacious bedrooms and 2 bathrooms, offering the flexibility to host guests, create a home office, or enjoy a dedicated hobby space. The sunlit eat-in kitchen is ideal for everyday meals or morning coffee, while the cozy yet spacious living areas offer the perfect place to relax or entertain. The basement offers a forth bedroom and an unfinished recreation space, and main level offers both laundry and interior access to the garage. The location is unbeatable - you're just minutes from GO Transit, Hwy 400, local parks, walking trails, shops, and essential services. With nothing left to do but move in and enjoy, this home is ready to welcome you! (id:60365)
229 Cox Mill Road
Barrie, Ontario
Top 5 Reasons You Will Love This Home: 1) Enjoy a backyard oasis perfect for entertaining, featuring a newly built two-level tiered deck, a cozy firepit, and a private patio area behind the garage, ideal for gatherings, summer barbques, or relaxing with family and friends 2) Move right into a fully renovated home, updated from top-to-bottom with modern finishes like stainless-steel appliances in the kitchen, easy-care laminate flooring, premium carpet in the basement, stylish wainscoting, recessed lighting, and contemporary light fixtures 3) Appreciate the impressive curb appeal and outdoor space, with low-maintenance perennial gardens, mature trees that offer beauty and privacy, and a fully fenced backyard that's both secure and serene 4) Take advantage of ample parking and a versatile detached garage, with a large driveway that fits up to 8 cars and a 1-car garage equipped with hydro, perfect for a workshop, studio, or extra storage 5) Live in a prime location close to nature and everyday conveniences, within walking distance to parks and near shopping, with a short drive to Tyndale Beach for weekend getaways or evening strolls by the water. 1,059 above grade sq.ft. plus a finished basement (id:60365)
5 Golfdale Road
Barrie, Ontario
PRICED TO SELL! INCREDIBLE VALUE!! Check out this charming bungalow located in a prime Barrie neighborhood! The main floor features a great layout, large eat-in kitchen with S/S appliances, clean & spacious bedrooms, access to a beautiful deck from the second bedroom, updated light fixtures & more! The finished basement offers plenty of additional space. Step outside to a huge backyard- ideal for summer barbecues, family fun, or creating your own outdoor oasis. The backyard also has a large Workshop/Studio. This home is conveniently located near shops, schools, highways & many other amenities. Don't miss it! (id:60365)
Bsmt - 4 Alice Avenue
Georgina, Ontario
Lovely Inclusive 1 Bedroom + Office/Den Lower Unit Features Luxury Vinyl Flooring, Fully Updated 4 Pc Bathroom, Open Concept Kitchen/Living Room. New Paint. Stainless Steel Appliances. Separate Entrance. Laundry. Desirable North Keswick Location. Walk To Lake Simcoe & Nature Trails. Close To All Amenities. (id:60365)
32 Penwick Crescent
Richmond Hill, Ontario
Welcome To This Beautiful 4-Bedroom Detached Home In Prime South Richmond Hill, Just Steps From Yonge St., Shopping, Dining, Groceries, Parks, And Trails. New Kitchen Cabinets, New Pot Lights. Walking Distance To Excellent Schools Including Alexander Mackenzie High School With Arts. Enjoy Nearby Playgrounds, Splash Pad, And Sports Facilities Right Across The Street. Convenient Access To Hwy 407, 404, And Langstaff GO For An Easy Commute. Perfect Family Home In A Highly Desirable Neighbourhood. (id:60365)

