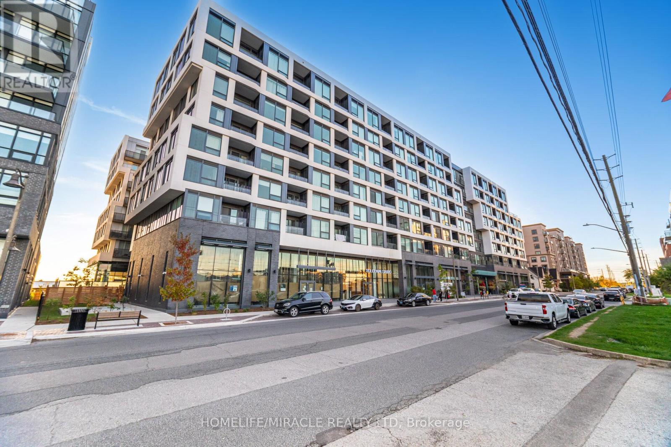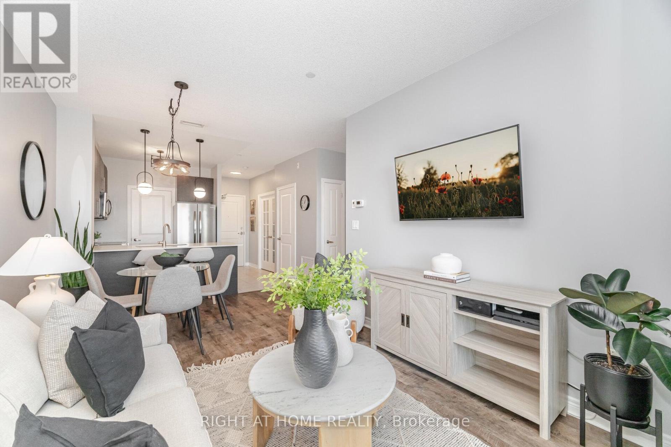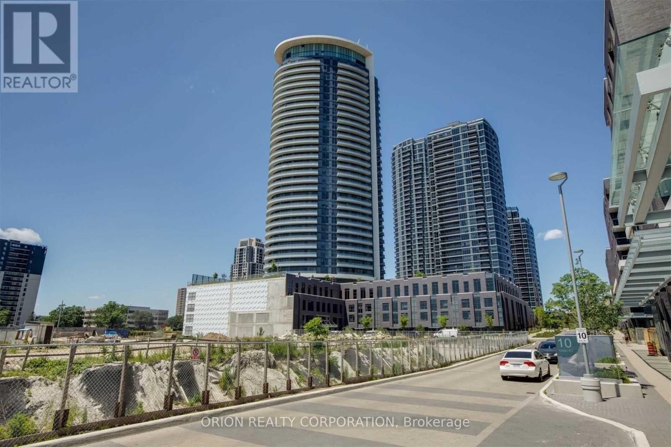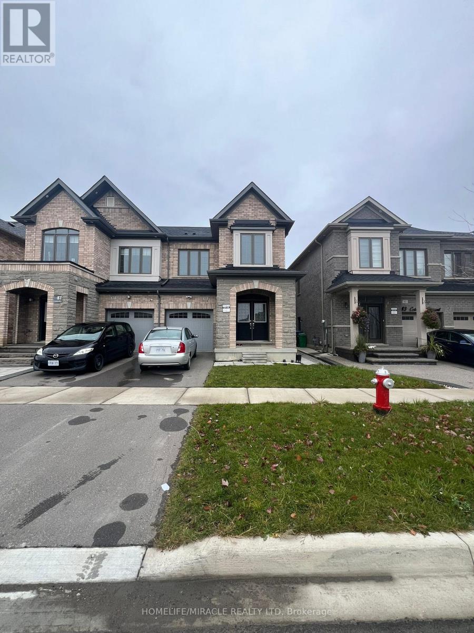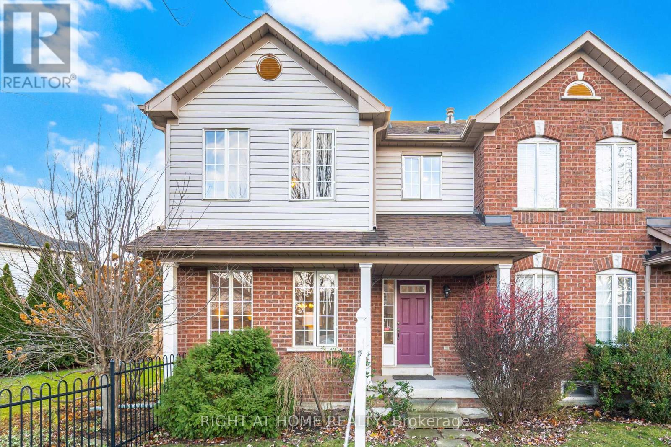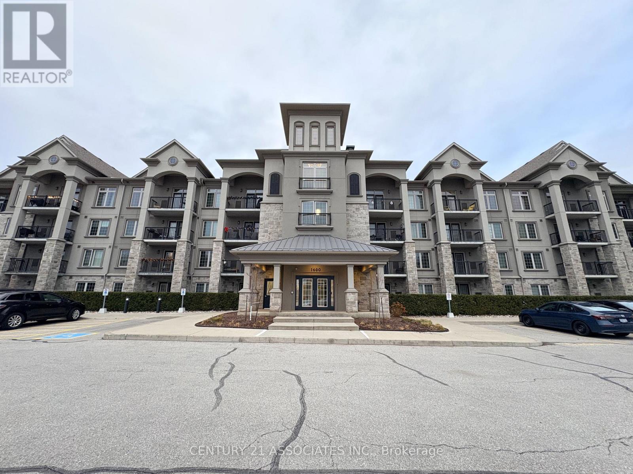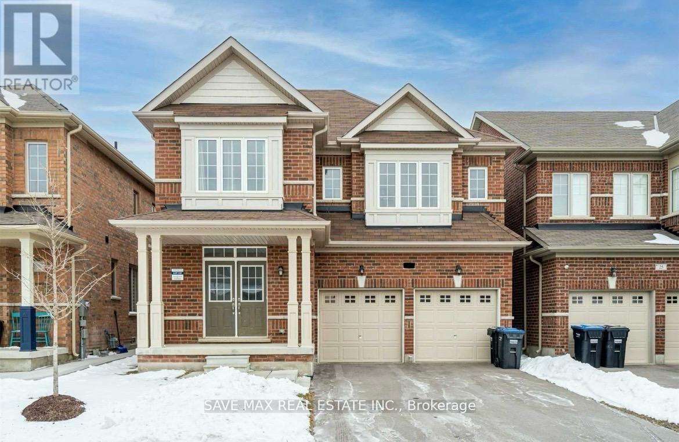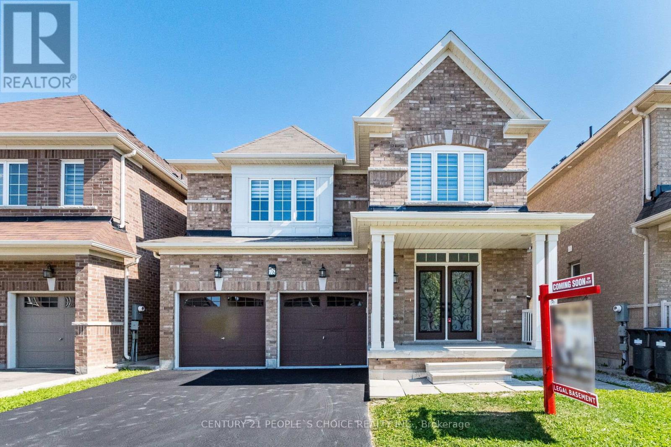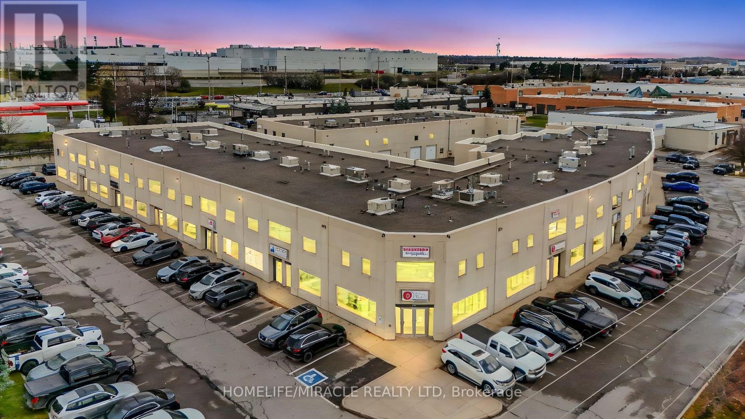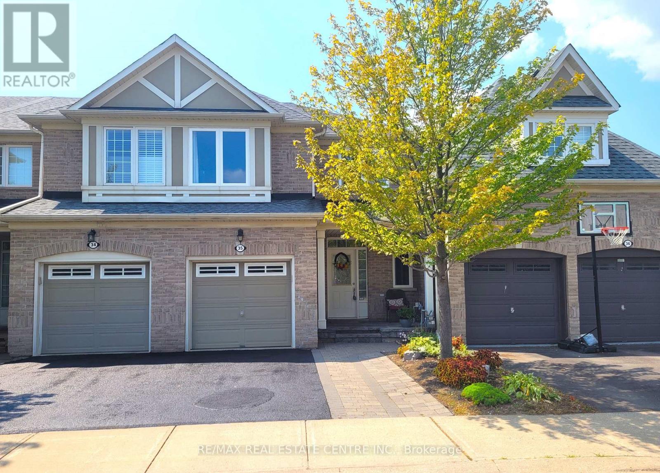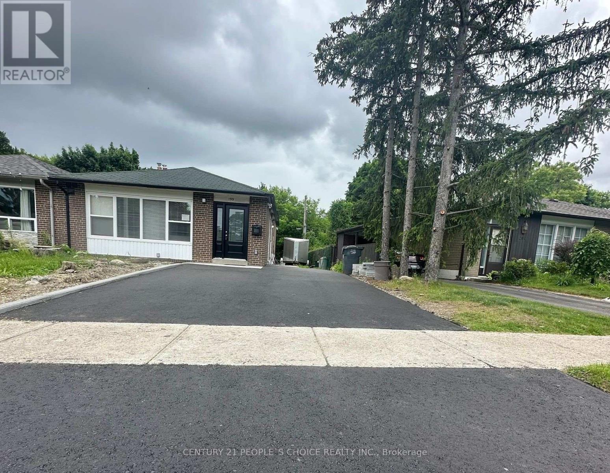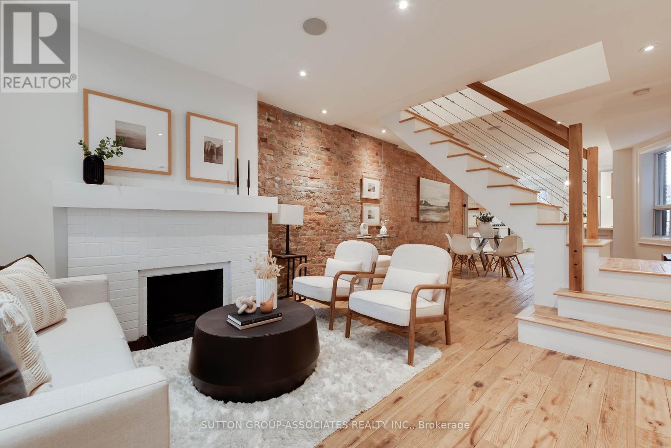351 - 2450 Old Bronte Road
Oakville, Ontario
Welcome to The Branch-Oakville's modern retreat where hotel-level luxury meets home comfort. Interiors with floor-to-ceiling windows and 9-ft ceilings flow across wide-plank floors to a private balcony. Custom-engineered renovations maximize space and enable work-from-home flexibility. Upgrades include: a functional island for prep and serving; thicker quartz in kitchen; upgraded tiles in bathroom; upgraded light fixtures including additional ceiling light in living room. The contemporary kitchen pairs upgraded sleek cabinetry with quartz counters, stainless steel appliances, and an integrated, panel-ready refrigerator for a clean, seamless look. The primary bedroom is restful with a walk-in closet; in-suite laundry (front-load washer/dryer) and smartphone-enabled keyless entry keep daily life effortless. Resort-style amenities include a 24-hour concierge, indoor pool, steam and rain rooms, party lounges, outdoor BBQ terraces, a landscaped courtyard, a dramatic three-storey lobby, and guest suites. Pet-friendly perks include an indoor pet wash and an outdoor pet relieving area. Minutes to Oakville Trafalgar Memorial Hospital, Bronte Creek's trails and extensive bike routes, with easy access to two GO stations and Hwys 403/401/407-luxury, convenience, and nature beautifully balanced at The Branch. Come fall in love and make an offer. (id:60365)
408 - 33 Whitmer Street
Milton, Ontario
This bright, south-facing one bedroom plus den condo is the perfect opportunity for those seeking comfort, convenience, and a true sense of community. Ideally located within easy walking distance to Milton's restaurants, shops, and the popular farmers' market, this home offers the best of in-town living while still providing a peaceful retreat. The building is exceptionally quiet, clean, and well maintained, with friendly residents and attentive management. Residents enjoy access to Harrison House, a welcoming clubhouse with games, social spaces, and regular community events including potlucks and card nights fostering a warm, connected atmosphere. Inside the unit, large windows fill the space with natural light and showcase a lovely view of the pond and surrounding trees, especially beautiful through the summer and fall seasons. The smart, efficient layout includes a private separation between the primary bedroom and the den, offering flexibility for a home office or guest space. With its inviting building community and prime location, this condo offers easy living in the heart of Milton. See virtual tour link. (id:60365)
1805 - 30 Gibbs Road
Toronto, Ontario
This Amazing 2 Bedroom +Study Suite Features Open Concept Floor Plan With Floor To Ceiling Windows And An Unobstructed View To Downtown Toronto And Lake Ontario. Custom Storage Units Throughout. Custom Silhouette Blinds In Living/Dining, Blackout Blinds In The Bedrooms. 1 Parking & 1 Locker Included. Direct Access To Hwy 427, Close To Kipling Subway Station, Pearson Airport, Sherway Gardens. (id:60365)
85 Cobriza Crescent
Brampton, Ontario
PRICED TO LEASE! This 4 Bedroom, 3 bathroom home boasts an inviting open-concept main living area, fostering connectivity and comfort. Hardwood floors and natural lighting throughout the home. The low-maintenance backyard, becomes your private oasis. The expansive primary bedroom provides a luxurious haven alongside a featured dedicated office workspace for productivity. This property harmoniously blends contemporary design with the potential for personal touches, making it the perfect canvas for your dream home. This property seamlessly combines comfort and customization, promising an ideal blend for your lifestyle. The gourmet kitchen is a chef's delight, featuring granite counters & equipped with stainless steel appliances, including a fridge, oven, & dishwasher, along with a convenient gas cooktop. Backsplash, Ascend the oak staircase to find 4 generously sized bedrooms, offering comfort & tranquility. Located in the prestigious community of Northwest Brampton, this home is steps away from schools, bus stops, Mount Pleasant Go Station, parks, restaurants, grocery & other amenities making it the perfect fit for working professionals & families. Tenant to pay 70% of utilities. Upstairs laundry will give you more convenience. (id:60365)
1150 Davis Lane
Milton, Ontario
Welcome to this very spacious end-unit townhouse offering a very rare, ultra-premium lot with large back & side yard. The interior space feels like a semi-detached and the yard makes it the envy of even most detached homes in the area. This home has been pampered and loved by the original owner. The main floor provides a large eat-in kitchen and a living room dining room separated by a 3-sided gas fireplace. Upstairs you will find 3 very spacious bedrooms and 2 bathrooms, including the very large primary which has a 4 piece ensuite bath and a walk-in closet. The basement is finished and has a bathroom rough-in for future use. Outside you will find a large deck and beautifully landscaped gardens. This home offers 1-car garage plus a driveway large enough for 3 cars. The area cant get any better. In fact, this home is within walking distance to GO Station, Elementary & High Schools, Public Library, Arts Centre, Coffee shops, Cineplex Theatre, Restaurants and more... (id:60365)
114 - 1460 Main Street E
Milton, Ontario
Beautifully updated Dempsey community 1100 sqft condo in Milton! This freshly painted, spacious 2-bedroom, 2-bathroom apartment includes 2 parking spots and a storage locker. Located in the highly sought-after Dempsey neighbourhood, you'll enjoy quick access to the highway, Go Transit, plenty of shopping, schools, parks and a great selection of restaurants. The building offers excellent amenities, including an amazing party room and a gym. Water is included in the rent. (id:60365)
(Basement) - 27 Haverstock Crescent
Brampton, Ontario
ooking for the perfect cozy space to call home? This beautifully furnished 1 Bedroom apartment features a private full bathroom & Closet. Enjoy the comfort of your own separate entrance and access to a shared laundry area. This unique space comes complete with a small kitchenette, fridge and a sink. Owners take great pride in their home and are seeking an AAA tenant who will appreciate and care for the space as their own Located in a quiet, family-friendly neighbourhood. Walking Distance to Schools, Parks all other amenities. (id:60365)
78 Abercrombie Crescent E
Brampton, Ontario
Welcome To 78 Abercrombie Cres!! Check This Beauty Out!! Tons Of $$$ Spent!! Almost Everything Upgraded Tastefully!!Detached 4 Beds And 4 Baths With One Pus Den Legal Basement Wit Sep Ent!! This Beautiful Gem Comes With Double Door Entry To welcome You In Huge Foyer!! Brand New Hardwood Flooring On Main Floor!!Family Room With Beautiful Pannel Accent Wall With Electric Fireplace!! Smart Powder Room Toilet Bowl!!Brand New Chef's Dream Kitchen With Huge Centre Island And Fancy Ceiling Light/ Crown Molding And Valance Lighting!! Carpet Free House!! Hardwood Staircase Leads You To Sun Filled Second Floor!! Huge Master Bedroom Comes With 5pc Ensuite With Walk In Closet!! Every Bedrooms Has Bathroom Attached!! All Bedrooms Are Very Good Sizes!! One Plus Den Legal Basement With Sep Entrance!! Den Can Be Used As A Second Bedroom/Office/Yoga Room!! Basement Family Room With Accent Wall And A Electric Fireplace!! One Of The Seller Is RREB. Please Bring Disclosure!! (id:60365)
112 - 2 Automatic Drive
Brampton, Ontario
*Location**Location* Welcome to 2 Automatic Rd 2100 SF [1300 sf main floor & 800 sf 2nd floor], a highly desirable commercial unit in a modern precast building featuring new main-floor flooring and a freshly painted exterior, offering exceptional street exposure and functionality. This well-designed space includes six private offices, two washrooms, a brand-new kitchen, a welcoming reception area, and a large open workspace ideal for cubicles or collaborative teams. As one of the few units with approved medical-use provisions, this property is perfectly suited for a wide range of professional services, including showroom, marketing, sales, tax services, immigration consultancy, law offices, healthcare, and other professional practices. A separate entrance to the second floor provides excellent flexibility and the potential for additional rental income. Conveniently located just minutes from Hwy 407 and Toronto Pearson Airport, and steps from public transit, the unit also includes exclusive parking with additional visitor parking available on-site. Surrounded by established businesses and close to major amenities, this is a prime opportunity in a high-demand area. (id:60365)
35 - 2295 Rochester Circle
Oakville, Ontario
One-of-a-kind designer showpiece in prestigious Bronte Creek! This exceptional executive townhouse redefines luxury living, thoughtfully renovated from top to bottom with high-end, custom finishes that set it apart from the rest. A bright and welcoming foyer with direct garage access offers a stylish and functional entryway, setting the tone for the elegant interior. Enjoy carpet-free living with engineered hardwood flooring throughout the main and second floors as well as the 9ft high ceilings, paired with an open-concept layout that's perfect for both everyday living and entertaining. The chef-inspired kitchen features Caesarstone quartz countertops, solid wood cabinetry, and high-end stainless steel appliances all designed with a sharp eye for quality and style. Upstairs, the solid wood staircase leads to a serene primary suite complete with a walk-in closet and a spa-like ensuite boasting a standalone tub, frameless glass shower, Hansgrohe shower head, and Toto toilet. All bathrooms throughout the home have been tastefully updated to maintain a cohesive, upscale look. Two additional sun-filled spacious bedrooms offer comfort and versatility, convenient 2nd floor laundry room, while the fully finished basement expands your living space with a fourth bedroom, a modern full bathroom, a cozy rec room, plenty of storage space and a dedicated office nook ideal for working from home. Step outside to your own private, professionally landscaped backyard oasis perfect for entertaining or unwinding at the end of the day. Extended driveway fits 2 vehicles. Located in the highly sought-after Bronte Creek community, this rare gem is surrounded by nature, scenic trails, top-rated schools, and every amenity you need. (id:60365)
Unit 2 - 199 Avondale Boulevard
Brampton, Ontario
Stunning Home Awaits You! Welcome to a Fully Renovated 3 Bedroom-Duplex Available for Lease in a Highly Desirable & Family-Friendly Neighbourhood. This Bright and Spacious Property Features an Open-Concept Living & Dining Area, Upgraded Modern Kitchen, Oversized Bedrooms, and a Massive Family Room in the basement, Offering Plenty of Comfortable Living Space. Enjoy the Convenience of Ensuite Laundry and 2 Updated Washrooms. The Home Includes a Large & Private Backyard, Perfect for Outdoor Use, Along with 3 New Driveway Parking Spaces. Located Close to All Major Amenities Including Parks, Schools, Shopping, Bramalea City Centre, Public Transit, Restaurants, Hi-ways 407 & 410, Toronto Pearson Airport and More. A Fantastic Leasing Opportunity in a Prime Location. Move In and Enjoy! (id:60365)
148 Boon Avenue
Toronto, Ontario
This stylish home offers character, modern comfort, and the added benefit of an in-law suite that can be rented to help make living here more affordable. The moment you step inside, a sexy, charming, exposed brick wall sets the tone for the home's inviting vibe. The main floor is open concept, with pot lights and ceiling speakers so you can enjoy your favorite music while unwinding. A spacious living and dining area flows into the modern kitchen, designed with both beauty and function in mind: Corian countertops, a peninsula breakfast bar, soft-close pot-sized drawers, a pantry with pull-outs, built-in garbage drawer, gas stove, wine fridge, and a deep sink. The oversized bathroom feels like a true luxury with heated floors, a floating double vanity, a glass-enclosed shower with a shampoo niche, and double mirrored medicine cabinets and laundry facilities incorporated. The primary bedroom offers a retreat-like feel with vaulted cathedral ceilings, double closets, built-in shelving, and a storage loft. The lower level includes a full kitchen, bedroom/rec room, 4-piece bath, and pot lights - ideal as a rental suite or guest space. In Corso Italia, a short stroll to St. Clair, you'll enjoy family-run restaurants, bustling cafés, gyms, yoga studios, and Earlscourt Park. This vibrant community makes everyday living effortless while your home remains a calming retreat at the end of the day. (id:60365)

