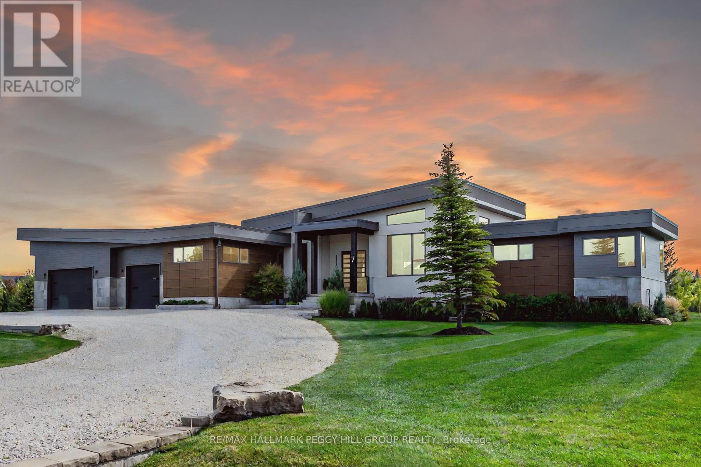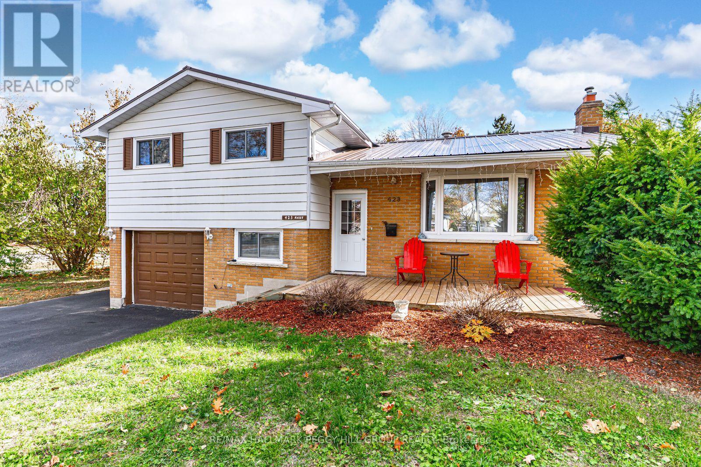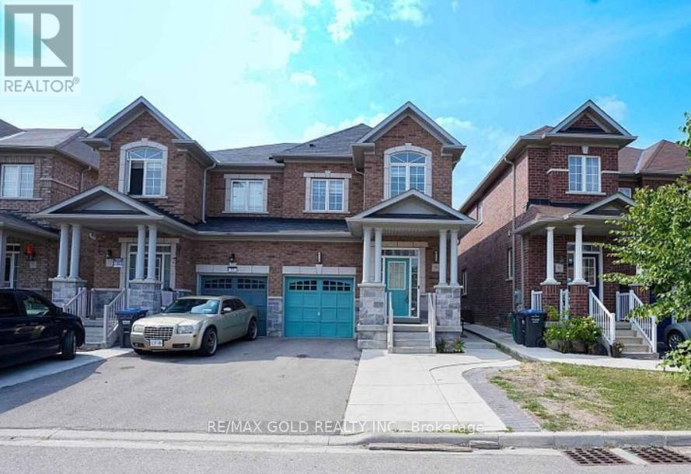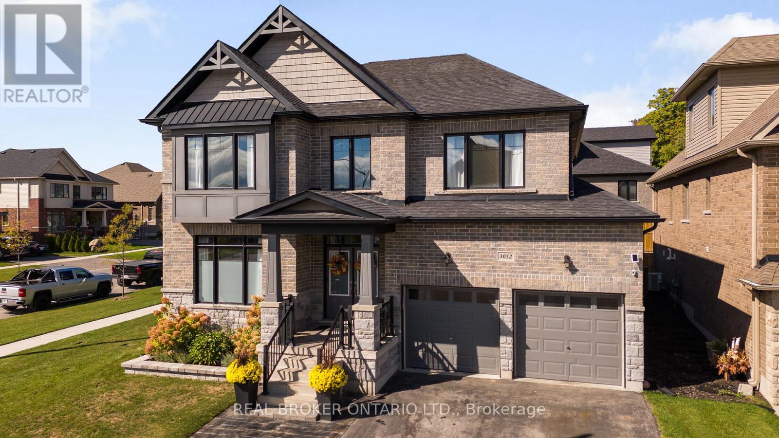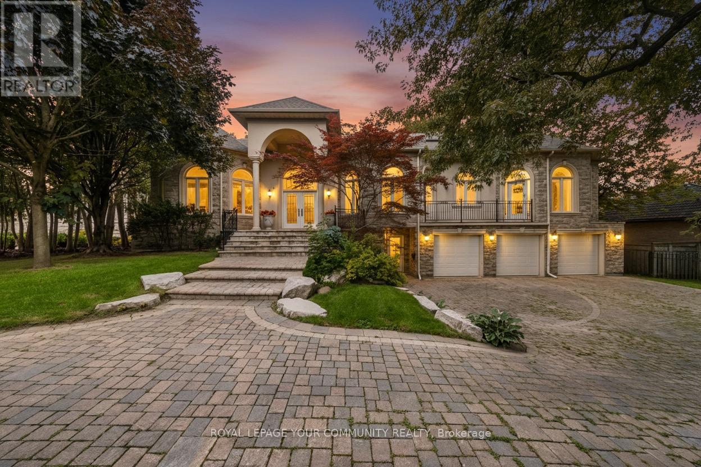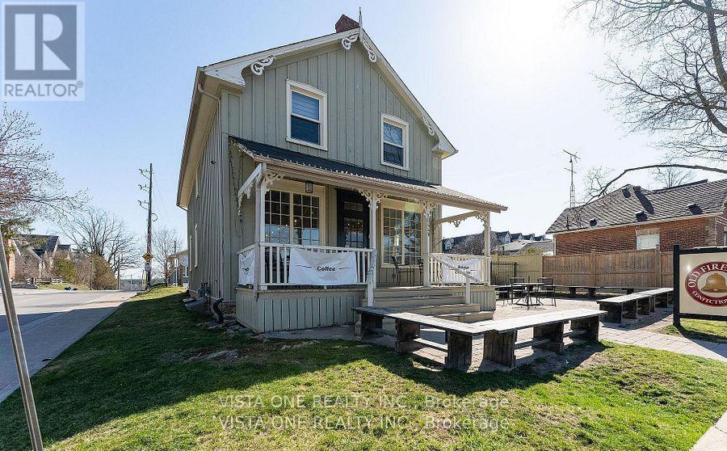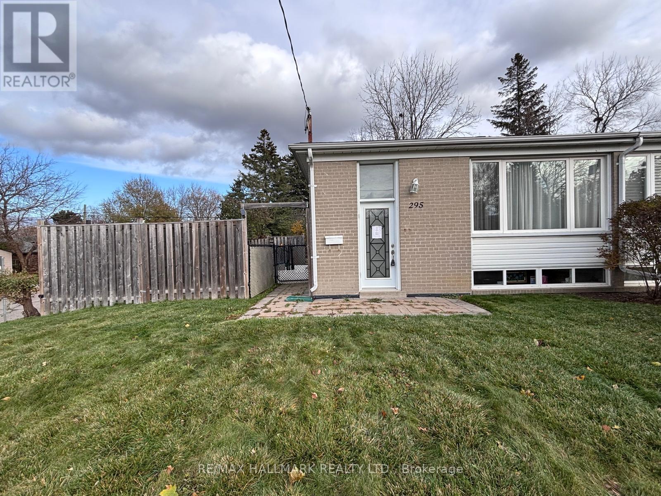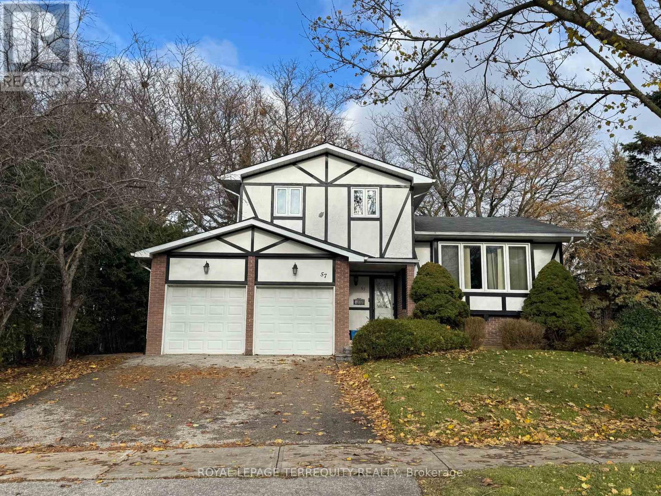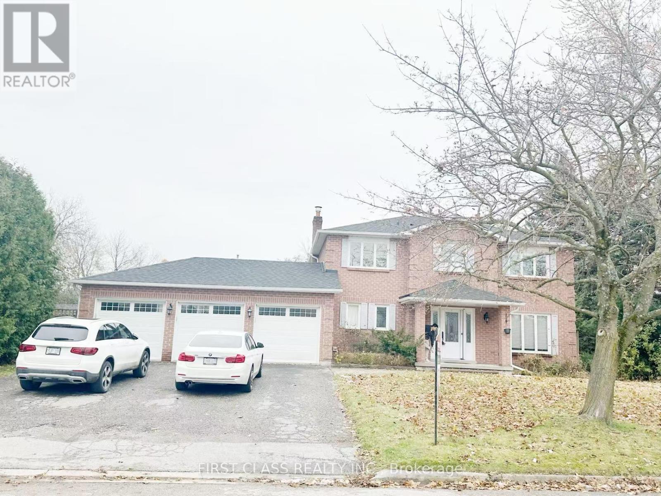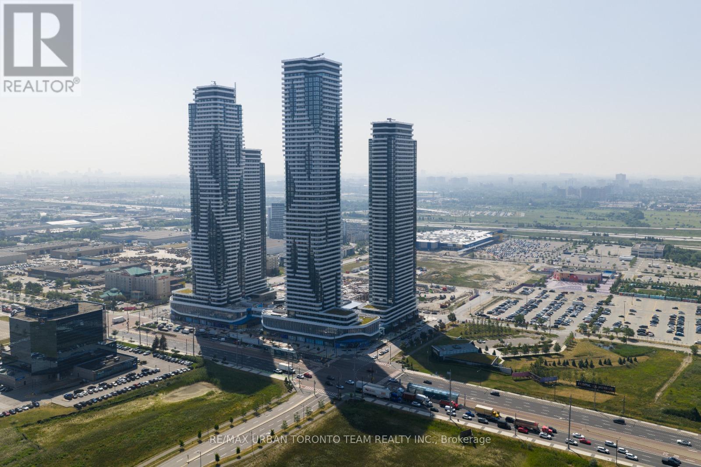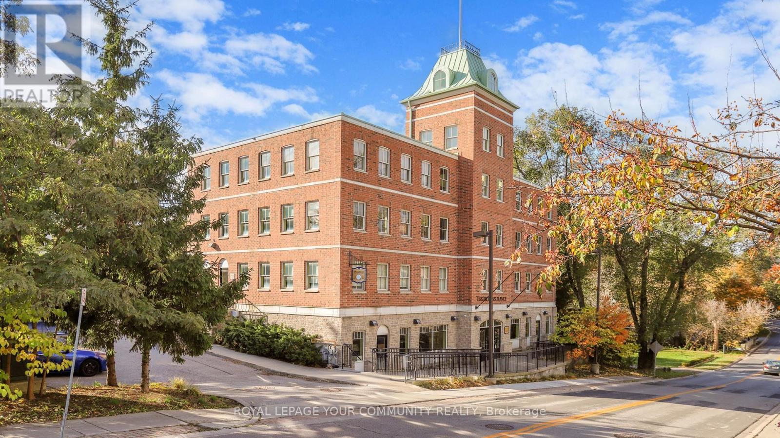7 Meadowlark Way
Collingwood, Ontario
MODERN, ORGANIC & TIMELESS CUSTOM-BUILT BUNGALOW AVAILABLE FEATURING OVER 5,500 SQFT OF COMFORT-DRIVEN LIVING SPACE! Located in the equally coveted and convenient Windrose Estates, this bungalow for lease from December to March is just a short distance from all area amenities, including Osler Bluffs, Blue Mountain, and downtown Collingwood. Exceptional curb appeal with a triple-car garage and driveway parking for 12+ vehicles makes this residence as impressive on the outside as it is within. The open concept main level features a wood slat 12'-16' vaulted ceiling, wide plank engineered oak flooring and oversized windows to take advantage of the natural light and escarpment views. Designed to gather in style with a European kitchen with built-in appliances and a separate coffee/wine bar, elevated grand piano lounge, integrated Elan entertainment system (14 zones/26 built-in speakers) and multiple walkouts to the 42'x14' composite deck. Support your healthy and active lifestyle in the home gym, yoga studio, cedar/basswood glass-front HUUM sauna, 6-person hot tub, large music/games room, and with the bonus of an additional lower-level laundry/sports storage room for all your gear. After a long day of playing, cozy up in front of one of the three fireplaces and enjoy a movie in the theatre room, great room or with a book in the chill lounge. Plenty of space for a large family with 3+2 bedrooms (one currently used as a home office) and 3.5 bathrooms. Available monthly, or lease for the season for $100,000. Experience the ultimate seasonal retreat in this exceptional Windrose Estates #HomeToStay! (id:60365)
423 Mary Street
Orillia, Ontario
ADORABLE SIDESPLIT IN A CONVENIENT NEIGHBOURHOOD WITH BIG-TICKET UPDATES! This sidesplit is packed with charm and incredible updates, offering a fantastic opportunity in a mature neighbourhood on a spacious lot! Enjoy the convenience of walking distance to multiple parks, Harriett Todd P.S., and Twin Lakes S.S., with a quick drive to Orillia Rec Centre, Hwy 12, all amenities, and Orillia Soldiers' Memorial Hospital. The large backyard hosts a 10x10 bunkie or shed with a durable steel roof, perfect for extra storage or a creative retreat. An oversized single garage and ample driveway parking provide plenty of space for vehicles. Major updates have already been completed, including a newer steel roof, windows, A/C, furnace (2025), and hot water tank (2025), while the updated front porch boosts curb appeal. Inside, the functional kitchen boasts a newer dishwasher, while the open-concept dining and living room is warmed by a cozy gas fireplace. Three well-sized bedrooms plus an office ensure comfortable living for the whole family. The renovated finished basement adds valuable living space with a large rec room and a convenient laundry area featuring a new washer and dryer (2025). Central vac adds extra convenience, and with no rental items, everything is owned outright! With so much potential to make it your own, this move-in-ready home is an incredible find for first-time buyers looking to plant roots in a thriving community. Don't miss this opportunity to make it your #HomeToStay! (id:60365)
79 Lesabre Crescent
Brampton, Ontario
Aprx 1900 Sq Ft!! Come and Check Out This Very Well Maintained Semi Detached Home. Featuring A Fully Finished Legal Basement With Separate Entrance Registered As Second Dwelling. Open Concept Layout On The Main Floor With Spacious Living Room. Hardwood Floor Throughout The Main & Second Floor. Upgraded Kitchen Is Equipped With Quartz Countertop & S/S Appliances. Second Floor Offers 3 Good Size Bedrooms. Master Bedroom With Ensuite Bath & Walk-in Closet. Finished Legal Basement Offers 1 Bedroom, Kitchen & Full Washroom. Separate Laundry In The Basement. Upgraded House With Bosch Heat Pump ( 2023 ) & Rennai Tankless Water Tank ( 2022 ). (id:60365)
1300 Fuller Avenue
Penetanguishene, Ontario
OVER AN ACRE LOT WITH OAK TREES AND CLOSE LOCATION TO GEORGIAN BAY. HOLDING RESTRICTION ON PROPERTY UNTIL TOWNSHIP INCREASES SEWER CAPACITY. VERY NICE RECREATIONAL HOLDING PROPERTY. SELLER TAKE BACK MORTGAGE AVAILABLE. NICE PROPERTY WITH MATURE TREES. (id:60365)
3032 Monarch Drive
Orillia, Ontario
Where Your Family's Next Chapter Begins! 4 Bedrooms, Endless Storage & a Pool-Sized Backyard. Made for Families. This beautiful Royal Amber model on a premium corner lot was designed with growing families in mind. Bright and spacious, every room, even the bathrooms & laundry have windows that fill the home with natural light. From the moment you step into the grand, cathedral-ceiling foyer, you'll feel the openness & warmth. With over $200,000 in builder upgrades, this home blends comfort, function & family-friendly living. 4 generous bedrooms-each with ensuite privileges (no more bathroom line-ups!) Primary retreat with TWO walk-in closets & spa-inspired ensuite. Second oversized bedroom with walk-in closet both fit king-sized beds. Main-floor office/den for working from home or kids study space. Full laundry room with commercial sized washer/dryer, cabinets & linen closet. Smart storage everywhere: mudroom pantry, double closets, garage loft storage. The heart of the home is the open-concept kitchen & great room, perfect for family meals & celebrations. Enjoy quartz counters, pot lights, a one-touch faucet, and a built-in boiling water tap. The massive basement with cold cellar gives you endless possibilities for a playroom, gym, or rec room.Step outside to a backyard built for fun and relaxation: Pool-sized yard with forest views, plenty of room for kids to play. Double gate access for boat, trailer, or family gear. Stamped concrete patio, raised stone garden, recessed soffit lighting. Extras:200 amp panel, central vac, heated and insulated garage, garage door openers, BBQ gas line, HRV, rough-in security system & shed, Ring Camera plus 2 additional solar powered surveillance cameras, bidet in power room. This is more than a house, it's a place for your family to grow, play, and make memories for years to come. Too many upgrades and extra details to list, you must come see it to experience it yourself. You won't want to miss this one! (id:60365)
48 Arnold Avenue
Vaughan, Ontario
Privately nestled behind gates in one of Thornhills most sought-after enclaves, this stately custom-built raised bungalow offers an exceptional lifestyle for those who appreciate elegance, space, and privacy. Set on a beautifully landscaped lot with a gated circular driveway and 4-car garage, this home is designed to impress at every turn.From the moment you enter, the open-concept layout and soaring ceilings set the tone for refined yet relaxed living. Multiple skylights flood the home with natural light, creating a bright and airy ambiance throughout the main level. The grand family room offers seamless access to a spacious deck overlooking the private backyard oasis, featuring a heated in-ground pool, manicured gardens, and multiple lounging areas for outdoor enjoyment.The heart of the home is the Thoughtfully designed Kitchen, ideal for both everyday living and entertaining, with quality finishes, generous counter space, and a breakfast area with walkout access to the deck. The formal living and dining rooms provide the perfect setting for hosting elegant dinners or intimate gatherings.The primary bedroom retreat is a sanctuary of its own featuring a spa-inspired 6-piece ensuite, his & her walk-in closets, and walkout to the extra-large deck. Thoughtfully designed for comfort and privacy, the main floor also includes three additional spacious bedrooms and well-appointed bathrooms.The sprawling walk-out lower level offering unmatched versatility for entertaining or multi-generational living. This level features a full second kitchen, wet bar, media/recreation room, sauna, steam shower, and two additional bedrooms perfect for extended family or guests. With direct access to the backyard and pool area, the lower level offers seamless indoor-outdoor living. (id:60365)
10449 Islington Avenue
Vaughan, Ontario
A two-bedroom apartment nestled in the picturesque Village of Kleinburg. Located on the upper level with a separate entrance and a private outdoor space. Each bedroom features ample closet organizers, while the entire apartment is elegantly adorned with hardwood flooring. Conveniently situated, a laundry suite is conveniently located in the apartment. Kleinburg boasts an array of captivating attractions, including renowned restaurants and a vibrant shopping district. (id:60365)
295 Blue Grass Boulevard
Richmond Hill, Ontario
Well-maintained 2-bedroom semi-detached home, Located in a quiet, family-friendly neighborhood, in high-demand Richmond Hill! Features a modern open-concept kitchen with granite countertops, breakfast bar, and stainless steel appliances. Hardwood floors and carpet free. Enjoy high ceilings, a separate entrance, and one driveway parking space. Tenants are responsible for 2/3 of utilities, as well as lawn care and snow removal. (id:60365)
57 Sir Constantine Drive
Markham, Ontario
This solidly built Costain home on a large corner lot, in one of Markham's most desirable neighbourhoods. With 1,456 square feet of living space, the property features a functional layout and a double car garage. A unique 3 bedroom side split with a large master bedroom. Combined living and dining room. Galley kitchen with dinette over looks the spacious family room with a wood burning fireplace and a decorative beamed ceiling. Sliding patio doors take you to a large backyard. Recently renovated main bathroom has a walk in shower and renovated powder room on the ground floor. Basement is partially finished with a large room and a separate laundry/workshop area. Crawl space offers plenty of storage. An ideal opportunity for buyers looking to customize a well-constructed house to their taste. Loved and maintained over the years, it offers a rare chance to create something truly special in a fantastic location. Whether you're seeking a renovation project or a solid investment with great potential, this property is the perfect canvas. (id:60365)
3 Veronica Crescent
East Gwillimbury, Ontario
Welcome To This Beautifully Reno'd 4 Bedrm Family Home W/ Heated 3 Car Garage On Approx. 1/2 Acre Mature Treed Lot In Sought After Sharon! Fabulous Kitchen W/Granite Counters, Potlights, Crown Moldings, Hardwood Flrs On Main & Bdrms, Fabulous Finished Basemt! Very Private Backyard Features Amazing Saltwater I/G Pool W/Duraroc Rubber Surround (2016), New Liner, High Eff. Pump, New Cover, Gas Heater & W/O From Kit To Deck. Privacy Hedge Surrounds Entire Yard! (id:60365)
1609 - 8 Interchange Way
Vaughan, Ontario
Festival Tower C - Brand New Building (going through final construction stages) 738 sq feet - 2 Bedroom & 2 bathroom, Balcony - Open concept kitchen living room, - ensuite laundry, stainless steel kitchen appliances included. Engineered hardwood floors, stone counter tops. (id:60365)
121 Robinson Street
Markham, Ontario
Markham's Award winning freestanding 3-storey 10,000 sq ft office building. Offers versatile floor plate to accommodate both a Single and Multi-Tenant configurations. Currently fully tenanted by AAA Single Tenant until 2030 with 6.31% Average Cap Rate over 5 years. Property is located in the heart of Old Markham Village, on 0.45 Acre Lot, with 30 parking spaces on site with close proximity to Hwy 7 / 407 ETR / 404 and 1 km to Go Station. Features 7 Private Offices, 42 Workstations, 2 Kitchens, 6 Bathrooms, Large Conference /Boardroom. Great for Head or Regional Office or can be split for Multiple Tenants. Solid building with steel frames and pre-fab concrete floors. Recently upgraded roof and exterior doors. Pre-constructed to support future expansion of 4th floor plus ground floor already roughed-in to accommodate 4 separately metered units. This income generating landmark building is solid built and has been excellently maintained. (id:60365)

