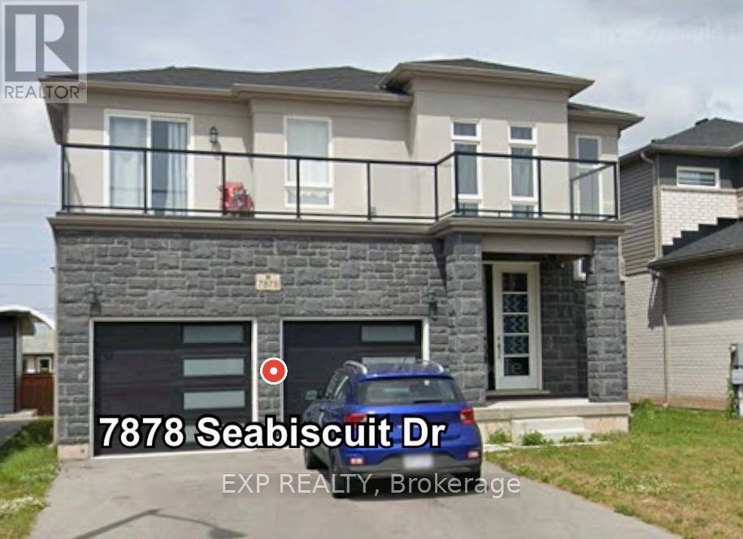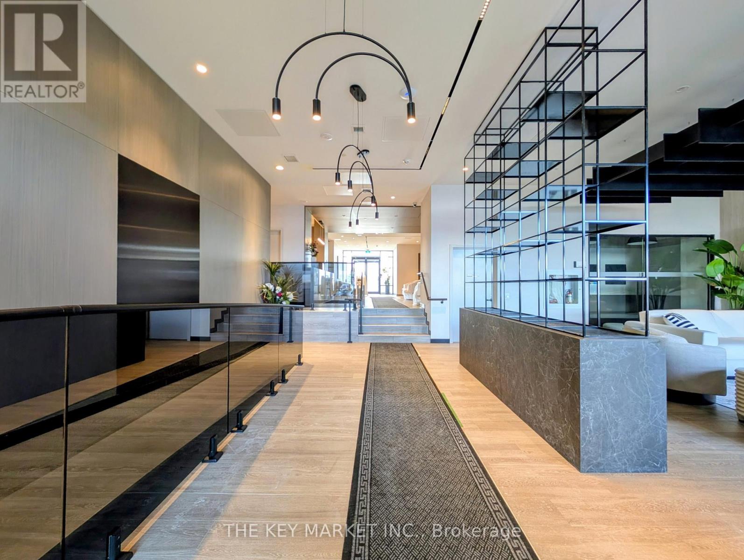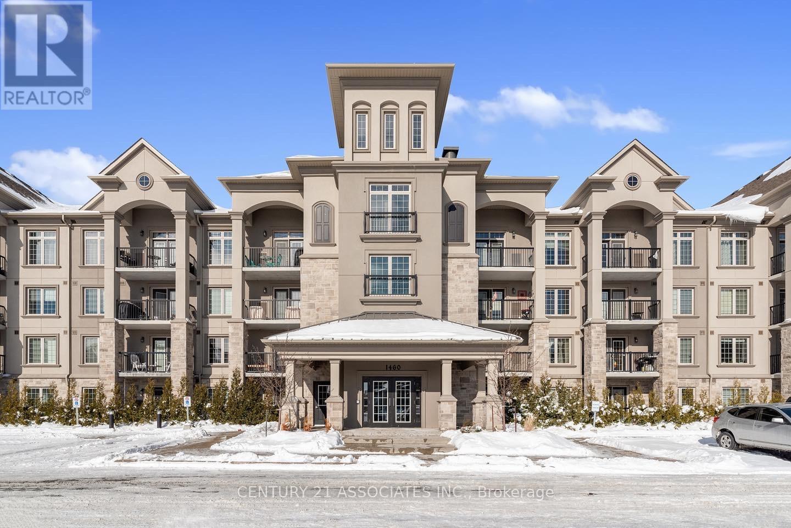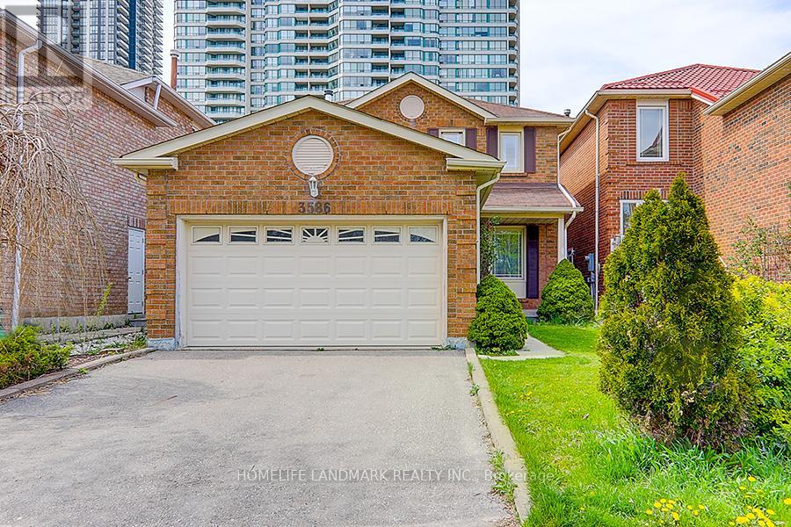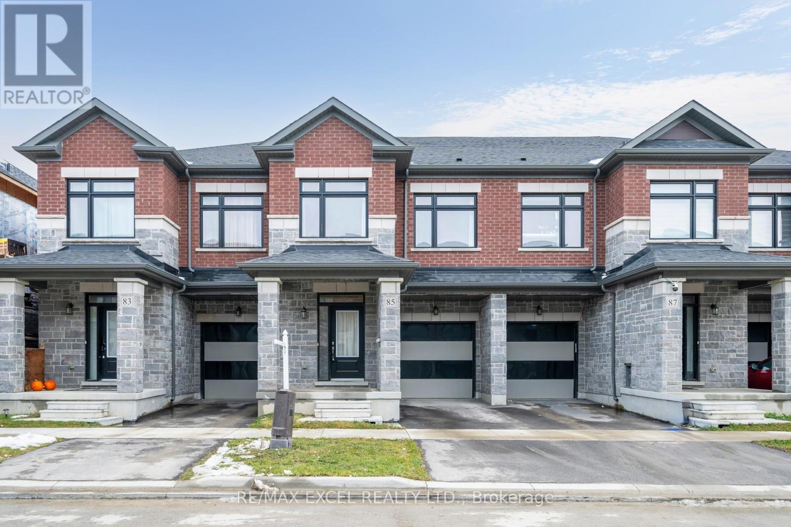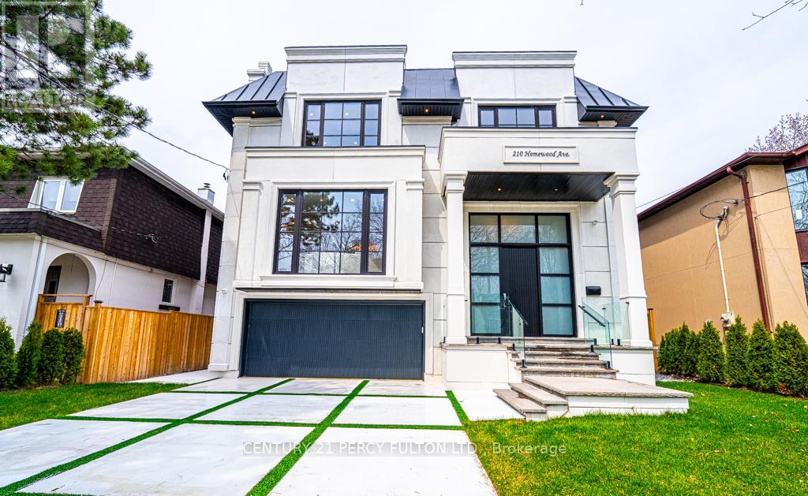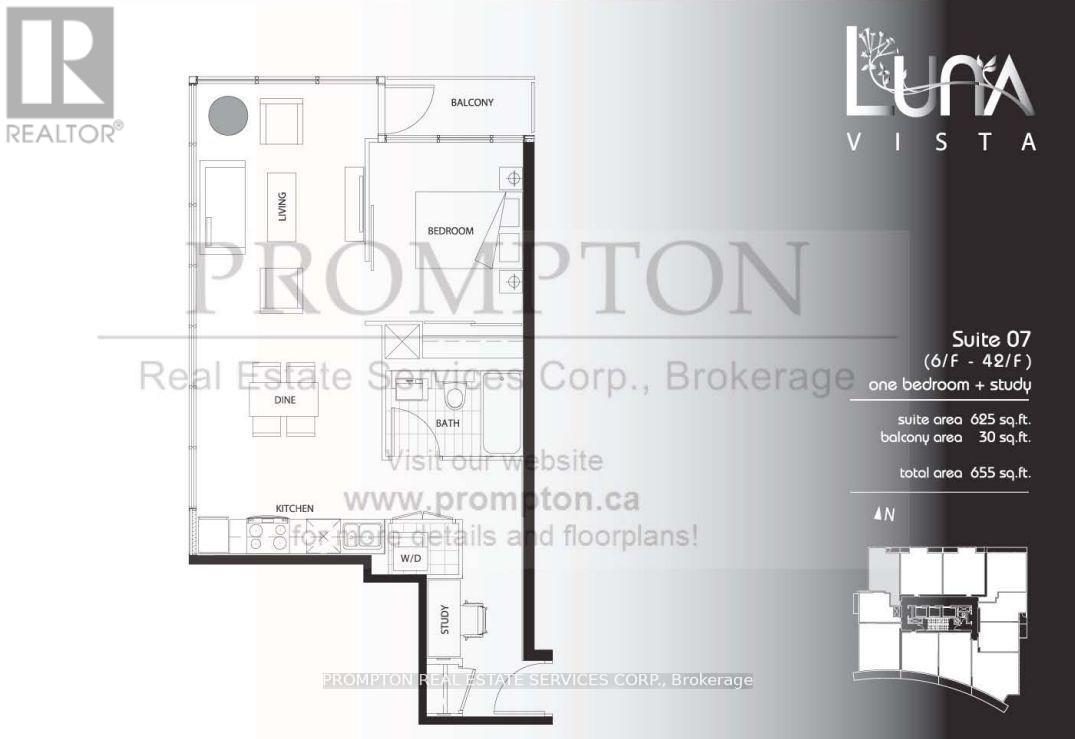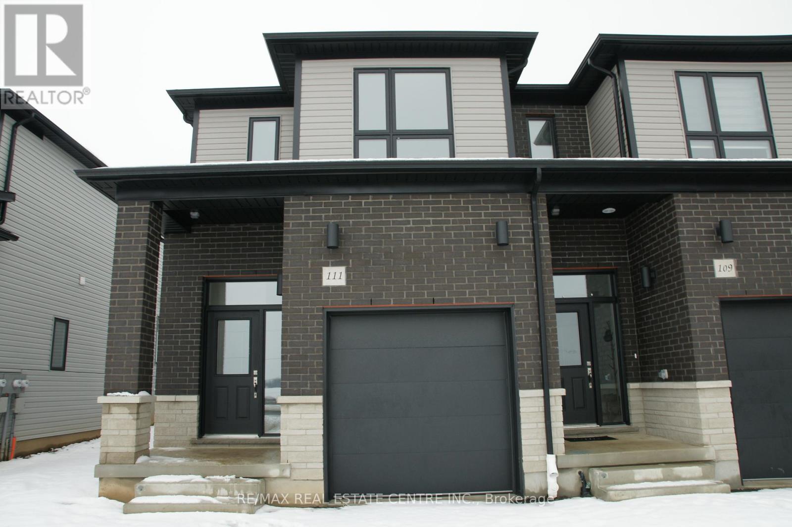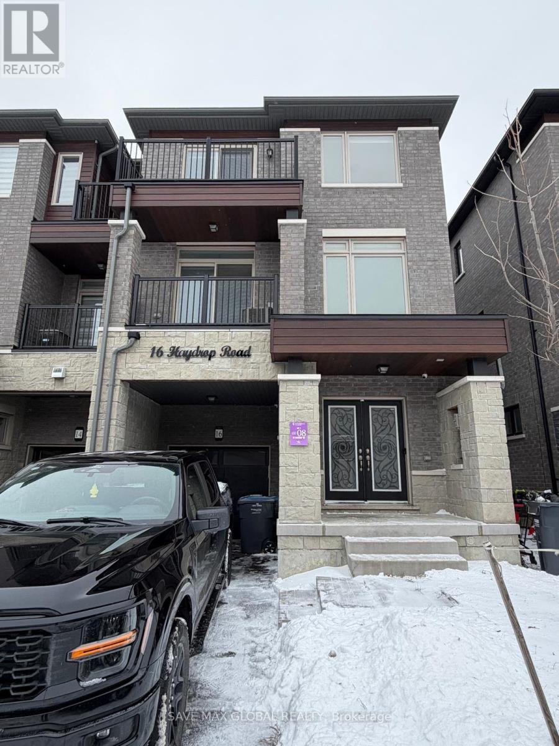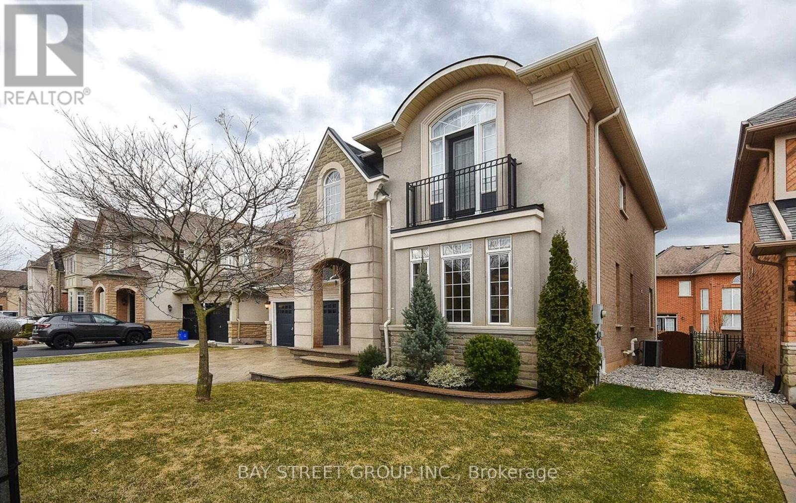7878 Seabiscuit Drive
Niagara Falls, Ontario
This modern, recently constructed residence offers approximately 2,482 sq ft of well-designed living space in the sought-after Beaver Valley area of Niagara Falls. Featuring four generously sized bedrooms and a bright, open main level, the home is ideal for families or investors alike. The upper-level front bedroom opens onto an expansive second-storey balcony that stretches across the entire frontage of the home-perfect for outdoor enjoyment. Conveniently situated within a short drive to Niagara Falls attractions and the casino, the property is also close to dining, hotels, public transit, and everyday amenities. (id:60365)
306 - 8020 Derry Road
Milton, Ontario
Welcome to contemporary condo living in the heart of Milton, where style, comfort, and unbeatable convenience come together in this bright and thoughtfully designed residence. Featuring a large, open-concept rectangular living and dining area, the suite offers an efficient and versatile layout ideal for professionals, couples, or small families. The welcoming open foyer seamlessly connects to the main living space and the separate eat-in kitchen, which is beautifully finished with quartz countertops, modern cabinetry, and stainless steel appliances-perfect for everyday cooking or entertaining. Large windows flood the unit with natural light, enhancing the airy feel throughout, while a full-size in-suite laundry set adds everyday practicality. The unit includes a dedicated P1 parking space, providing added value and ease of living. Residents enjoy access to an impressive selection of building amenities, including a fitness centre, party and meeting rooms, guest suites, Wi-Fi lounge, pet wash station, and a stunning rooftop outdoor pool and terrace designed for relaxation and socializing. Ideally located just minutes from major highways, the Milton GO Station and the proposed Wilfrid Laurier University campus- this prime address offers effortless commuting and exceptional connectivity. Step outside to find over 170 nearby shops, restaurants, cafés, banks, and daily essentials, with downtown Milton, supermarkets, transit, and recreation centres all close at hand. Nature lovers will appreciate proximity to Kelso Conservation Area and Glen Eden for year-round outdoor activities, while families benefit from nearby highly rated schools and community amenities. Combining modern finishes, a smart layout, resort-style amenities, and a vibrant, walkable neighborhood, this condo presents an outstanding opportunity to enjoy low-maintenance, upscale living in one of Milton's most desirable locations. (id:60365)
114 - 1460 Main Street E
Milton, Ontario
This beautifully updated and professionally painted two-bedroom condo in Milton's Dempsey community is ready for your family move! It has two generously sized bedrooms, two full bathrooms, in-suite laundry, two parking spots, and a storage locker. Located in the highly sought-after Dempsey neighbourhood, you'll enjoy quick access to Highway 401, GO Transit, top-rated schools, beautiful parks, great shopping, and a fantastic selection of restaurants. (id:60365)
2001 Rosemount Crescent
Oakville, Ontario
Welcome to this stunning executive residence with 3,181 sqft of above-ground living space (Plus Finished basement). This beautifully upgraded family home offers an impressive blend of elegance, comfort, and functionality in one of Oakville's most sought-after neighbourhoods. From the moment you step inside, soaring two-storey ceilings, expansive picture windows and bright, sun-filled living spaces create a grand yet welcoming atmosphere perfect for entertaining and everyday living. The main floor features multiple gathering areas including a formal living room with dramatic floor-to-ceiling windows, an inviting family room with a stone feature wall and gas fireplace, and a spacious dining area overlooking the backyard. The open-concept eat-in kitchen is designed for both style and convenience with stainless steel appliances, a centre island, stone backsplash, ample cabinetry and a walk-out to the private yard. Upstairs, the luxurious primary suite offers a serene retreat with a large bay window seating area, double closets and a beautifully appointed spa-like ensuite with dual vanities and a glass-enclosed shower. Additional bedrooms are generous in size with premium Harwood custom built-ins, large windows and warm hardwood floors. The fully finished basement extends the living space with an extra bedroom, open recreation room, built-in shelving, wet bar and ample room for a home theatre, games area, gym or playroom. This exceptional home is surrounded by parks, trails and green space, including Neyagawa Park and the picturesque Sixteen Mile Creek Trail. Families will appreciate access to top-rated schools such as Forest Trail, West Oak, Mother Teresa and Garth Webb Secondary, with private options like Appleby College just minutes away. Located close to shopping, restaurants, community centres, Glen Abbey Golf Club, transit and major highways, this home offers the perfect balance of convenience, lifestyle and luxury. (id:60365)
3586 Italia Crescent
Mississauga, Ontario
Detached House In The Heart Of Mississauga, Spacious Four Bedrooms, Three Washrooms, Two Skylights On Second Floor, Open Concept Living Room And Dining Room. Close To 403, Public Library, Go Station, Square One Shopping Centre, Sheridian College And Other Amenities. (id:60365)
85 Robert Eaton Avenue
Markham, Ontario
Absolute Gem! Located In Markham's High-Demand Middlefield Community! This Nearly-New (2 Yrs) 4-Bed, 3-Bath Townhome Boasts Extremely Rare 9-Ft Ceilings On BOTH Main & 2nd Floors! Open Concept, Sun-Filled Layout W/ Upgraded Hardwood Flrs Thru-Out. Modern Kitchen W/ S/S Appliances. Spacious Primary Bdrm W/ Walk-In Closet. Extremely Convenient 2nd Floor Laundry & Direct Access To Garage. Walk To Parks & The Aaniin Community Centre. Move-In Ready! (id:60365)
210 Homewood Avenue
Toronto, Ontario
50x132 Ft Lot where every inch is masterfully designed for unparalleled living. Boasting around 4,292 sqft. across the main and second floors plus an additional around 2,099 sqft. in the finished walk-up basement, this home offers over 6,300 sqft. of total luxury. The striking precast front facade paired with a solid mahogany front door creates a grand welcome into the 15ftsoaring marble-slab foyer, a true statement of opulence. Enjoy 10ft ceilings on the main floor and nearly12-ft ceilings in the basement, with European-style oversized windows, white oak engineered hardwood floors on the main and second levels, and solid white oak staircases. The basement is finished with elegant porcelain tile flooring throughout. Luxury meets convenience with a fully integrated elevator, heated driveway, heated porch, heated garage, heated back steps walkout, and heated basement floors. Plus, electric heated floors in all showers and the foyer deliver spa-like comfort. Outfitted with top-of-the-line Miele appliances, Control4 smart home automation on both floors, Legrand designer switches upstairs, three gas fireplaces, 7 exterior security cameras, and a central vacuum system, this home is both intelligent and secure. Relax in your spa-style master ensuite with a private steam sauna, or unwind in the dry sauna located in the basement. Practicality is covered with two furnaces, two laundry sets, and ample storage space throughout. A rare offering where craftsmanship, innovation, and modern luxury meet all in a prestigious, sought-after location. Welcome to your forever home. Show with Confidence make appointment today!! you must see!! (id:60365)
3107 - 25 Capreol Court
Toronto, Ontario
Welcome Home To This Beautiful 1 Bedroom + Study At Luxury "Luna Vista" Condos Built by Concord Located At Spadina & Front. Prime Waterfront Location! **Parking Included**.Enjoy A Seamless Transition and Live with Ease in This Professionally Managed Suite. Efficient and Functional Layout With Laminate Flooring Throughout. Tons f Natural Light. Custom Roller Blinds, Entertainer's Kitchen With Quartz Counters and Oversized Island. Floor To Ceiling Windows to Take In Sweeping City Views. Walking Distance To The CN Tower And The Rogers Centre! Sobeys Supermarket Next Door! Close To Highway QEW & DVP, TTC & Streetcars, Park, & Waterfront! Amenities Include A Gym, Rooftop Pool, Party Room, Cards/Study Room, Movie Room, Guest Suites Yoga/Dance Studio, Billiards Room, BBQ On A Terrace, Sauna, Hot Tub, Concierge, & Visitor Parking. (id:60365)
111 Winter Wren Crescent
Kitchener, Ontario
Stunning modern 3 bedroom Townhouse located at prime location of Doon South in kitchener brand new townhouse suitable for growing family main floor offers open conceprt bright living room with 9 ft ceiling and modern Vinyl flooring and family size kitchen with quarrz counter and second fllor offers master with ensuite and closet with other 2 spacious bedroom (id:60365)
164a Lakeshore Road
St. Catharines, Ontario
There is a calm that settles over 164A Lakeshore Road the moment you arrive, shaped by thoughtful architecture and a natural connection to the ravine below. Designed by Tom Arbek with Frank Lloyd Wright inspiration, the exterior carries a quiet elegance with a multi-level layout that follows the landscape with intention. That ease extends outdoors through decks that reach toward the ravine and gather shifting light throughout the day, while the inground pool rests among trees and bamboo accents. Perennials add beauty with minimal upkeep, for surroundings that feel effortless every season. Inside, light moves across the tall windows from sunrise into evening, guiding you through 3,235sqft of finished living space that feel both refined and welcoming. The foyer opens to the great room where height, warmth, and natural light anchor the home. The living area surrounds the fireplace and flows into the dining area and kitchen. Double built-in ovens, a glass cooktop, a bespoke smart fridge, a skylight, and a walk-out to the upper deck all contribute to a kitchen designed for gathering. The primary suite rests on this level with expansive windows, a walk-in closet, a 5-piece ensuite, and its own walk-out. A second bedroom, a 4-piece bath, and laundry and pantry complete the main level. The lower level offers flexibility to support different lifestyles. The in-law suite includes tall ceilings, large windows, a family room with a fireplace, a kitchenette, and a bedroom with an ensuite. Another wing features a rec room, full kitchen, two bedrooms, and a spa-inspired bath with a steam shower, rain shower, and body jets. Both areas have separate entrances, creating opportunities for privacy, multigenerational living, dedicated guest quarters, or a home business. As an added bonus, the basement offers 435sqft unfinished for storage. This home invites you to slow down, find inspiration in the landscape, and experience a way of living that feels both elevated and deeply grounded. (id:60365)
16 Haydrop Road
Brampton, Ontario
Available Jan 1st! Stunning 3-Bed, 3 -Bath Home in a one of the best areas. This Spacious, Upgraded Home Features a Custom Kitchen, Appliances. Enjoy Hardwood Floors, Premium Countertops. Close to Schools, Parks HWY 427 & Shopping. A Perfect Family Home in a Highly Desirable Neighbourhood! Utilities Extra. (id:60365)
336 Turning Leaf Road
Oakville, Ontario
Gorgeous, Executive Home Located In One Of The GTA's Most Unique Lakeside Enclaves Lakeshore Woods Community In Oakville, nearly 5000Sqft living space. 4+2 large bedrooms with whole day nature light & 4.5 Washrooms. Huge windows in the basement.Many Custom Upgrades Give This Home A Luxurious Look And Feel. A Floorplan With Great Flow. 2-Storey Family Room With Gas Fireplace. Den/Office Tucked Away For Privacy on the ground floor. Formally Living Room And Dining Room Are Spacious. Laundry On Main Floor, Upgraded Trims, Baseboards, Doorway Headers, Crown Moulding, , Coffered Ceiling, 9' Ceiling On Main Fl. Curved Oak Staircase, Granite Kitchen Counter. Walking distance to ontario lake, parks and shopping malls. concrete highend driveway and Pavers + deck backyard. No sidewalk. (id:60365)

