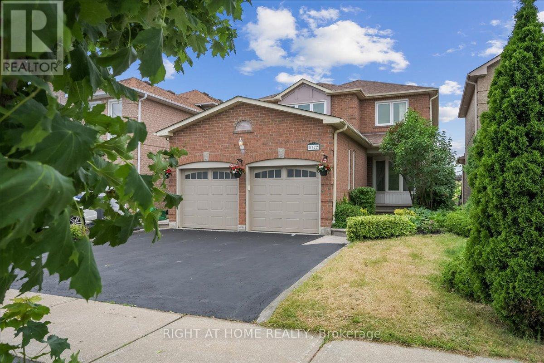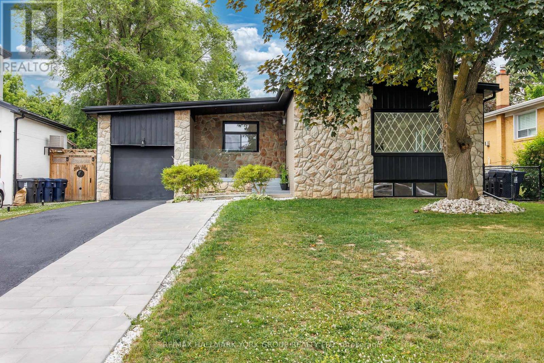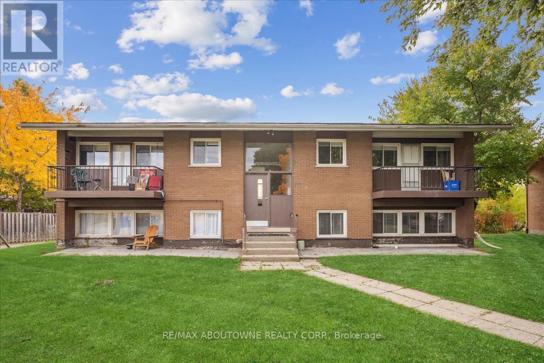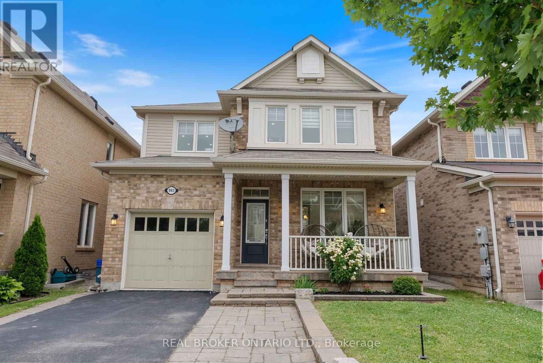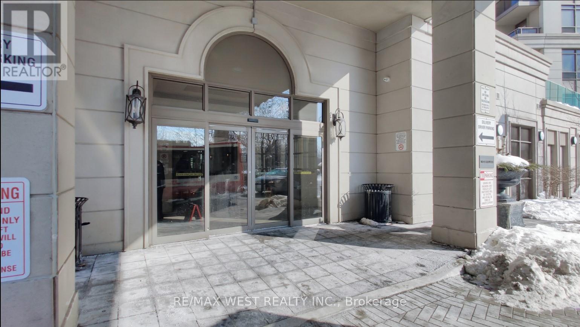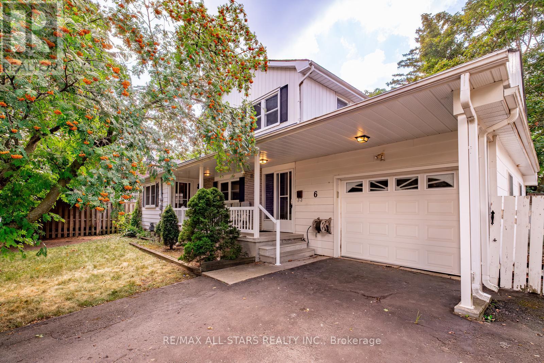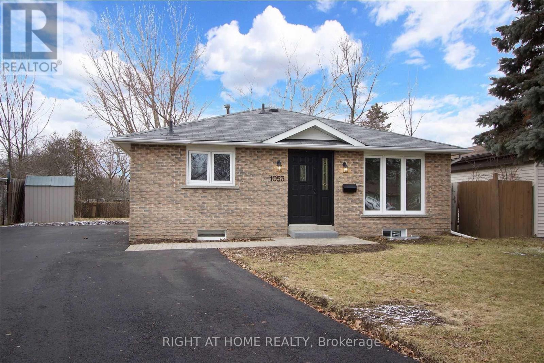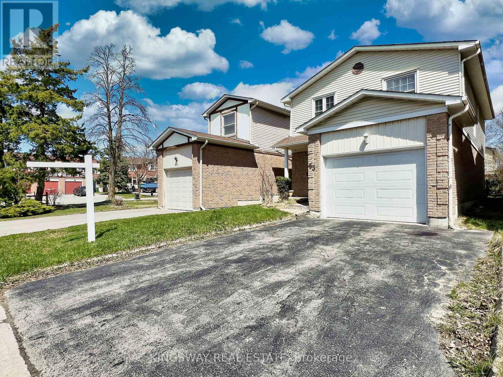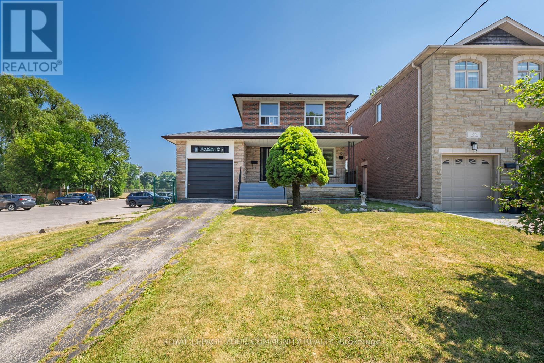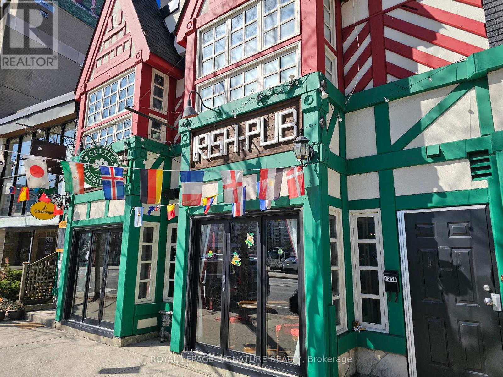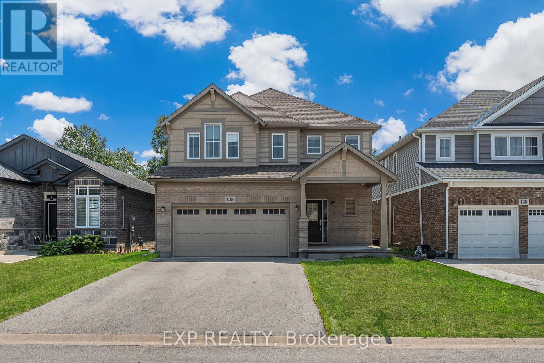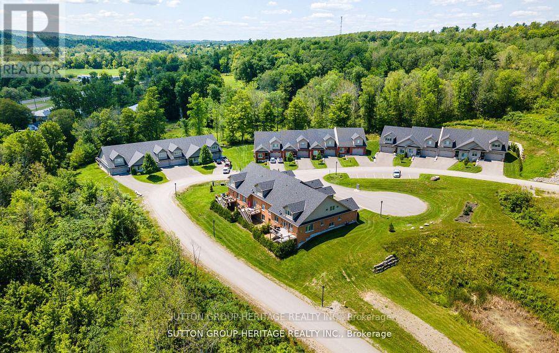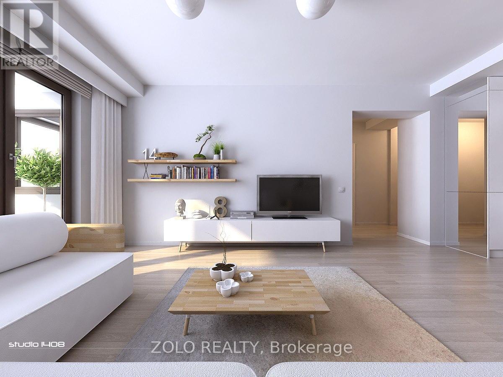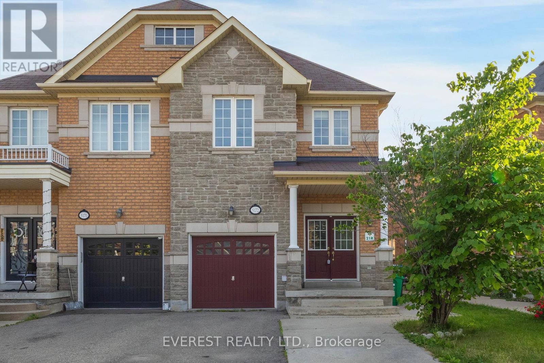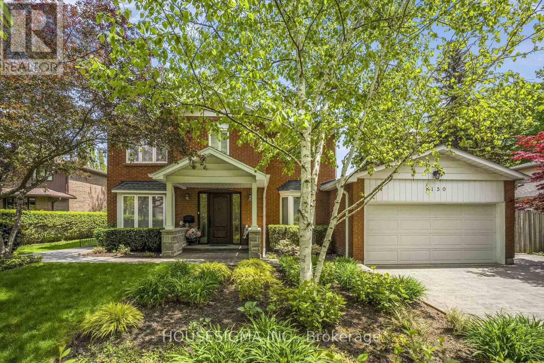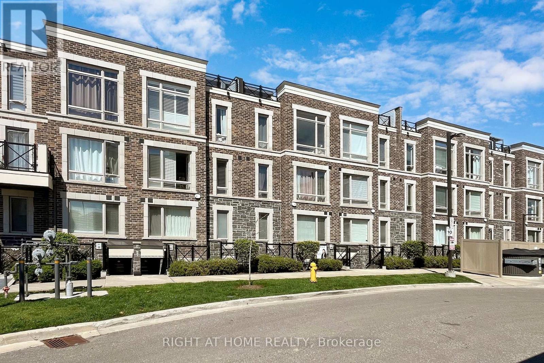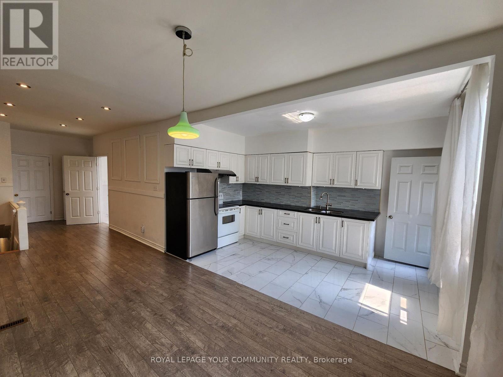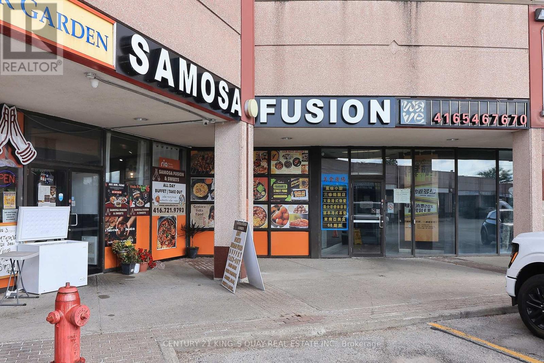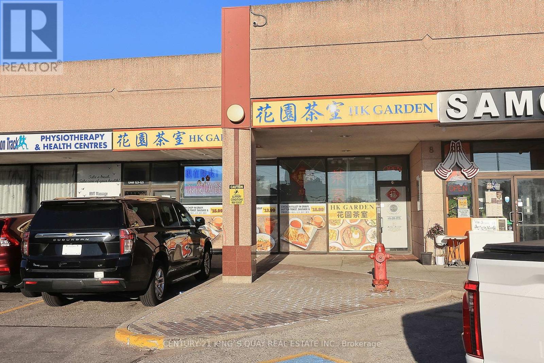31 Knoll Haven Circle
Caledon, Ontario
Welcome to this charming home in Boltons highly sought-after North End! This rare 4-bedroom semi-detached offers spacious principal rooms and a layout that blends comfort with functionality. The main floor boasts a bright, open-concept living area perfect for family gatherings and entertaining alongside an updated eat-in kitchen with modern finishes to a walk-out to the patio, ideal for summer BBQs. Enjoy the convenience of direct garage access to the home. The spacious finished basement features an open-concept design with a wet bar/kitchenette, 3-piece bath, and cold cellar, offering excellent potential for extended family living or versatile use. Close to schools, shops, restaurants, and all amenities, this home is a true gem for growing families or savvy buyers alike. Don't miss your opportunity to make it yours! (id:60365)
52 Tiller Trail
Brampton, Ontario
This beautifully kept home offers exceptional flexibility and comfort. Currently configured as a spacious 2+1 bedroom, it could be easily reconverted to it's original 3 bedroom layout. There is an in-law suite/apartment already set up with kitchen, bedroom and bathroom! Step into a bright and welcoming solarium that leads into an open-concept living space, perfect for entertaining or cozy evenings at home. Enjoy the outdoors with a super-sized deck, ideal for relaxation or hosting gatherings. The main level features newer pot lighting, adding a modern touch of warmth through-out. The second level features two generously sized bedrooms-offering versatility-perfect for bedrooms, a home office or changing room. Don't miss out on this rare opportunity to own a home that combines character, functionality and a future for your family! (id:60365)
2 - 1164a Dufferin Street
Toronto, Ontario
Modern & renovated (2021) legal 2nd & 3rd flr 3 BR suite. Spacious & bright, approx. 1050 sqft + 200 sqft rooftop deck. Modern custom kitchen w/ gas stove & quartz counters. Washer/dryer & dishwasher. Double sink vanity w/ soaker tub & terrazzo tile. CN Tower views from BR. Exclusive front porch access. 5 mins to subway, steps to Dufferin Mall & quick bike ride to the downtown core. 1 parking space in shared garage. (id:60365)
5322 Lismic Boulevard
Mississauga, Ontario
Fantastic Detach House in the heart of Mississauga , Gorgeous home offer- 3 bedrooms, 4 washrooms This Amazing property is Located In The Highly Desired East Credit , granite countertop, Stainless Steel Appliances , with walkout finished basement Main Floor Hardwood Thru out, Walk To Schools/Shops/Transit, Hway Fenced Yard, Big Deck Off Dining room. Above grade Basement W/Sliding Doors. Shows A+++ Dont Miss this Beautiful Home. (id:60365)
16 Florida Crescent
Toronto, Ontario
Exceptional turnkey property in a sought-after neighborhood! Fully renovated main home + two self-contained basement units offering steady rental income to cover your mortgage. Bright, open-concept living with brand-new designer kitchen, modern finishes, and a spacious flat backyardperfect for entertaining or adding a pool. Garage + Large, sun-filled windows windows for convenience and value. Live upstairs and rent below, or lease all three units for maximum ROI. Steps to top-rated schools, shopping, and transit. A rare investment opportunitydont miss it! (id:60365)
27 - 370 Square One Drive
Mississauga, Ontario
Townhouse In Limelight Community. Steps To Square One, Sheridan College, Living Arts Ctr, Transit, Library, Restaurants, This Is 1 Bedroom On 2nd Floor For Lease In A 3 Bedroom Unit, * Free Access To All Limelight Building Club Amenities * Male Or Boy Student Welcome! Shared Kitchen, Bathroom And Laundry. This property is also for sale ( see W12309542 ) (id:60365)
1 - 2350 Queensway Drive
Burlington, Ontario
Located at 2350 Queensway Drive, Burlington, this newly renovated and clean one-bedroom, one-bath apartment is perfect for those seeking comfort and convenience. The modern updates offer a fresh and inviting space. Situated close to major highways like the QEW and 403, commuting is a breeze. Public transportation options are easily accessible, and you'll find a variety of amenities nearby, including grocery stores, restaurants, and parks. Enjoy a peaceful neighborhood with quick access to the vibrant downtown Burlington area, shopping centers, and waterfront attractions. (id:60365)
993 Whewell Trail
Milton, Ontario
This detached beauty in Willmott one of Miltons favourite neighbourhoods features 1,599 sq ft plus a finished basement with in-law suite potential. Step inside and be greeted by soaring 9-ft ceilings, new pot lights, all new sleek dual-layer light control zebra blinds window coverings, and flooring throughout. The upgraded kitchen showcases granite counters perfect for your culinary adventures, while a bonus family room on the second floor gives everyone space to spread out. Upstairs, you'll find a total of 3 bedrooms, including a spacious primary suite complete with a large walk-in closet and private ensuite - your very own retreat at the end of the day. Two fully renovated bathrooms add style and function to the second floor. Downstairs, the finished basement is equipped with a full kitchen, living space, bedroom, and full bathroom - dream setup for guests, teens craving independence, or multi-generational living. Outside, enjoy summer BBQs in the fenced yard featuring a stone patio, or sip your morning coffee on the charming front porch. The widened interlock driveway and direct garage access add everyday convenience to this move-in ready gem. The neighbourhood is packed with parks like Milton Community Park and Sunny Mount Park, featuring splash pads, sports fields, dog parks, and trails. Only steps to Milton District Hospital and plenty of everyday shopping and dining spots. Commuters love the easy access to Milton GO Station and major highways. Thoughtfully upgraded and ready to welcome you home. This is Milton living at its best! (id:60365)
206a - 710 Humberwood Boulevard
Toronto, Ontario
**** Beautiful Freshly Renovated (2025) 2- Bedroom Condo With RARE 2 CAR PARKING And A HUGE PRIVATE TERRACE Off The Living Room Ideal For Entertaining Or Just Sun Bathing With Breathtaking Views! **** Newly & Freshly Painted (2025) And Well- Maintained, This Unit Comes With 1 Spacious Locker For Your Convenience.**** A Bright And Spacious Open-Concept Living and Dining Area ! **** Steps To TTC Bus Stop, Minutes to Hwy 427, 401 & Pearson Airport, Woodbine Mall, Woodbine Casino, Humber College, Humber Hospital, Trails & More! **** Indoor Pool & Gym, 24-Hr Concierge & Security, Sauna & Exercise Room, Grand Party Room & Guest Suites, Tennis Court & Ample Visitor Parking. **** Absolutely Beautiful **** (id:60365)
45 Granite Street
Vaughan, Ontario
Convenient location with affordable price! Two bedrooms with washroom and kitchen in the detached house basement. All utilities and internet included. Basic furniture is available. Mins to Highway 400 and 407, stores such as Costco, Ikea and . Walking distance to all amenities. (id:60365)
6 Elizabeth Street
Markham, Ontario
Opportunities like this are rare - welcome to 6 Elizabeth Street, a prime Markham address with a generous 64 x 146 ft lot ready for your vision. This home offers 3 + 1 bedrooms and 3 bathrooms, providing an excellent foundation for renovation or the perfect site for a brand-new custom build - a true blank canvas. The partially finished basement features plenty of storage, a three piece bathroom and a walk-up to the oversized single car garage opening up rental income potential. Open up the floor plan, design a dream kitchen, flood the space with natural light and create a backyard oasis. The potential here is limited only by your imagination and the location is unmatched. Just steps from the historic charm of Main Street, you'll enjoy boutique shops, acclaimed restaurants, cafés, seasonal festivals, a farmers market, and year-round cultural events. Families will value proximity to top-rated schools, community centres, and parks, while commuters will appreciate easy access to the GO Train, bus routes, and major highways for quick connections to Toronto and the GTA. Whether you're an investor looking for your next project or a homeowner ready to craft something truly special, this property delivers the location, lot, and endless possibilities to make it happen. (id:60365)
390 Main Street
King, Ontario
Perched above Main St.sits this Landmark Century Home on a huge 1 acre parcel The exterior exemplifies its wonderful period character while boasting an upgraded interior. On the main floor you will find soaring 13 ft ceilings with two bathrooms, dining rooms, living rooms and kitchens. Upstairs there are three bathrooms and seven sun filled bedrooms with 11 ft. ceilings.Originally built as a duplex, this 3600 sq ft house is currently used as a single family dwelling. The design of the home suits many additional uses. Separate entrances allow for extended families or professional offices. Opportunity to rent out the property configured as a 2000 sq.ft. four bedroom unit and a separate 1600 sq.ft. three bedroom unit This configuration is a legal duplex.Outside you will find a separate four car garage tucked neatly behind the home & parking for 10 cars & a huge backyard.At the rear of the house a short walkway takes you to a well landscaped patio, ideal for entertaining friends and family in a serene environment. Generous front porch constructed of maintenance free PVC decking and railings provides a wonderful entertaining space for those sunny summer afternoons and evenings. The 538 ft. deep property stretches down to the limits of the Dufferin Marsh, designated as a protected wetland, ensuring that no homes will ever be constructed at the rear of the property. Steps away from the home are the quaint restaurants and shops of the Village of Schomberg. The home is located just north of Dr. Kay Dr., surrounded by other historic and unique residences up the street from the hustle and bustle of the business core. Walk to all amenities Groceries, shops Restaurants, Pubs Trisan Centre, Gas station Mcdonalds LCBO min. to Hwy 400, Hwy 27 & Hwy 9, 25 min to Pearson Airport Check Floor Plan and 3D floorplan and Virtual Tour Call me direct with any questions! (id:60365)
4997 Davis Drive
Whitchurch-Stouffville, Ontario
Elevated Living Meets Natures Perfection,Discover the epitome of modern country living in this impeccably renovated, ultra-modern raised bungalow, nestled on nearly 10 acres of pristine, wooded landscape. Thoughtfully designed to blend luxury with nature, this stunning residence offers an unparalleled lifestyle, just minutes from Highway 404, Highway 48, the GO Train, and the amenities of Newmarket and Ballantrae. Step inside to be greeted by soaring 19-foot vaulted ceilings, an open-concept layout, and a dramatic floor-to-ceiling fireplace that creates an unforgettable first impression. The home is bathed in natural light year-round, thanks to ideal southern exposure and multiple walkouts that seamlessly connect indoor and outdoor living. The gourmet chefs kitchen is the heart of the home, featuring high-end stainless steel appliances, custom cabinetry, quartz countertops, a solid walnut peninsula, and a live-edge center island-perfect for entertaining or quiet family meals.Retreat to your private primary suite sanctuary, complete with a walk-in closet, spa-inspired 5-piece ensuite with heated floors, and direct access to the expansive deck.Outside, enjoy over 1,000 sq. ft. of composite Trex decking with sleek glass railings, a built-in BBQ, and uninterrupted views of your 9.93-acre wooded oasis. The property backs directly onto over 800 acres of the Vivian Forest, offering groomed trails for hiking, biking, snowshoeing, and year-round adventure.The bright, finished walk-out lower level extends your living space with a spacious rec room, games area, home office, two additional bedrooms, and a versatile studio or media space. It also features a custom walnut wet bar, wall-mounted TVs, a designer walnut media unit, and multiple walkouts to the serene backyard.***Potential for rezoning permitted uses related to these zones can be found under Section 4.1 of the Towns Zoning By-law. (id:60365)
Lower - 1053 Norman Crescent
Oshawa, Ontario
Welcome to 1053 Norman Crescent a bright and inviting 2-bedroom, 1-bath home offering comfort, convenience, and modern updates. This charming property features a functional layout with spacious principal rooms, large windows that fill the space with natural light, and a well-appointed kitchen with ample cabinetry. With a separate water meter, Hydro meter and gas meter, utility management is a breeze. Located in a desirable neighbourhood close to schools, parks, transit, shopping, and all amenities. Shared use of backyard with gorgeous ravine views. (id:60365)
158 Southfield Avenue
Clarington, Ontario
Shown With Pride! This 4 Bedroom Home Offers An Open Concept Main Floor With Separate Living And Dining Room Spaces With Hardwood Floors In Both; A 2-Storey Family Room With Fireplace And Flooding With Sunlight; And An Eat-In Kitchen With Walk-Out To The Large Deck! The Master Bedroom Has A Walk-In Closet And 4Pc Ensuite With Corner Soaker Tub And Glass Shower,And The 2nd Bedroom Has A Cathedral Ceiling And 4Pc Ensuite. Beautifully Maintained Inside And Out. (id:60365)
55 Copperwood Square
Toronto, Ontario
Rarely Offered Beautiful Detached Home in One of Most Desirable Areas! This sun filled detached home boosts spacious 3 + 1 bedrooms and 2.5 bathrooms. This gorgeous home is perfectly situated in the peaceful family-friendly sought after neighborhood in the heart of Scarborough. Spacious main floor boosts open concept layout of living and dining. Walk upstairs to your primary bedroom which includes an ensuite along with two additional bedrooms and den big enough to be used as fourth bedroom or head downstairs on your fully finished basement which adds impeccable value and versatility. With big family room to entertain along with office space and Bar. Step outside to your own backyard a true retreat for relaxation and entertainment. Convenience is at your doorstep with Walking distance to top-rated schools, parks, shopping, restaurants, public transportation, and so much more. A Must See !!! (id:60365)
46 Keys Drive
Ajax, Ontario
Bright and spacious 1-bedroom basement apartment available for lease in desirable Ajax location. This unit features a separate entrance, large open-concept living/dining area, full 4-piece bathroom, pot lights throughout, and a dedicated 8' x 4' storage space. Option for furnished with current furniture or vacant possession. Laundry to be installed prior to move-in. Located close to transit, shopping, and amenities. Ideal for singles or couples seeking comfort and convenience. Available immediately. (id:60365)
446 Bernhard Crescent
Oshawa, Ontario
Welcome to 446 Bernhard Cres, beautifully updated on a quiet, family-friendly street in Oshawa. This bright, move-in ready home features an open-concept living/dining area with a large picture window, an updated kitchen with stainless steel appliances, white cabinetry & a pass-through for easy entertaining. Enjoy a walk-out to a spacious deck, perfect for BBQs and gatherings. The main floor includes a powder room and a versatile 4th bedroom or office. Upstairs boasts three bedrooms with hardwood floors and a renovated main bath. The lower level offers a cozy rec room with wood-burning fireplace, above-grade windows & ample storage. Close to schools, parks, shopping including Costco & No Frills, Ontario Tech/Durham College, and minutes to Hwy 401. A perfect home for families or first-time buyers seeking comfort, convenience & charm. (id:60365)
9 Malta Street
Toronto, Ontario
Rare opportunity to own one of the largest lots left in Birchcliffe Heights 37.5 x 142 ft! This is your chance to own a detached brick home with serene curb appeal, situated on a quiet, tree-lined street in one of the east ends most established neighbourhoods. This beautifully maintained 4+1 bedrooms, 3 bathrooms, 2 kitchens residence backs directly onto the peaceful Highview Park. Offering exceptional privacy, space, and versatile potential for families, investors, or custom home builders. Inside, you'll find four large bedrooms with closets, including two primary bedrooms, making it perfect for extended families or multi-generational living. The home features hardwood flooring throughout, fresh paint, and sun-filled principal rooms. The separate entrance to the finished basement adds excellent income potential or flexibility for an in-law suite. Additional highlights include a private driveway, attached garage, and three-car parking. Whether you're seeking a turnkey family home, a rental opportunity, or a dream-build lot, this property offers unmatched possibilities. Located within walking distance to top rated schools, parks, TTC, grocery stores, shops, and local restaurants, this home delivers on both lifestyle and long-term value. Don't miss your chance to secure one of the largest and most desirable lots in Birchcliffe Heights. This is a true gem. (id:60365)
50 Arlington Avenue
Oshawa, Ontario
Open House Sat June 7th 2-4 PM. Nestled on a tree-lined street in the highly sought-after O'Neill community, this beautifully updated 2 storey detached family home blends timeless charm with modern luxury and features a resort-style backyard with an in-ground heated saltwater pool. The home includes four bedrooms,with a spacious primary retreat and a spa-like ensuite, and 3 bedrooms each with its own closet and window. The spacious open concept kitchen/ living/ dining area on the main level is perfect for family & entertaining. There is also a finished walk-up basement with a separate entrance.The kitchen has been completely renovated to include a farmhouse sink, expansive new island, quartz countertops, brushed gold pull-down faucet, lean modern shaker-style cabinets with brushed gold hardware, modern matte black range hood, full-height modern backsplash, custom modern oak floating shelves and recessed lighting. New deluxe black stainless steel appliances, including a smart electric range and a hidden panel-ready dishwasher.Other upgrades include new white oak engineered hardwood floors throughout the main & first floor. New LG smart front-load washer & dryer. Replaced windows with new energy-efficient models. Upgraded all bedroom doors to new glass doors. Renovated the second-floor bathroom and third-floor master suite.The walk-out deck is perfect for a BBQ, or to entertain friends & family within the fully fenced private backyard with in-ground heated saltwater pool. New heater & pump installed 2019. Polaris robotic pool cleaner added in 2020 ($1500 value). New Zodiac saltwater cell & new winter safety cover installed 2021. The pool is professionally maintained each year and has been kept in excellent condition. New water heater installed 2017. Furnace serviced 2024.Walking distance to parks, good schools, Lakeridge Health Hospital, shops, public transit. Minutes to UoIoT. This is the house that you will fall in love with, and stay forever. (id:60365)
609 - 39 Roehampton Avenue
Toronto, Ontario
Must See! Premium 3-Bedroom Corner Unit in the Heart of Yonge & Eglinton. Only 2 year new! This sun-filled, spacious corner suite offers breathtaking views and unmatched convenience. Featuring 9-foot smooth ceilings and floor-to-ceiling windows, the unit is drenched in natural light throughout the day. Outfitted with blackout roller blinds, perfect for restful nights. Enjoy future direct indoor access to the Eglinton Subway Station, shops, restaurants, and top-rated schools all at your doorstep. Highlights Include: Premium integrated high-end appliances, 24-hour concierge service, Stunning outdoor terrace with BBQ Area, & movie theatre. Fully equipped gym & guest suite. Indoor children playroom & pet spa, Conference room & free visitor parking. Unbeatable access to TTC. Live in luxury, comfort, and convenience all in one of Torontos most desirable locations.The furniture is virtually staged. (id:60365)
2710 - 88 Scott Street
Toronto, Ontario
Video Tour is available!!! New & Stylish Spacious One Bedroom In Great Downtown Location. Just Steps To The Market , Sony Center, Harbor front, Toronto Island, Yonge & Financial Districts, Clubs And Shopping. Features Include Top Level Gym, Steam& Dry Sauna, Visitor Parking Spaces, Bike Storage, Sky Lounge, Private Dining Room And Spectacular Views. (id:60365)
71 Pleasant View Drive
Toronto, Ontario
Beautiful bungalow Nestled In A Highly Desirable Neighbourhood. Well maintained inside and out! This 3+2 Bdrm includes Two Up-dated Full Kitchens and two bathrooms. hardwood and ceramic floors throughout, lots of storage, Single Garage, 4-car driveway, an interlock walkway. Newer roof/Windows, Newer Furnace and air-conditioner. The Sprawling Basement Impresses With A Family Room Including A Fireplace, An Additional Kitchen, A Full-Sized Laundry Room And A Separate Entrance Making It Perfect For Entertaining. The Charming Curb Appeal Is Delighted With A Front Porch Patio, Railings, Mature Trees And Exterior Providing A Warm And Inviting Entrance. With Its Outstanding Location Close to Parks And Just Steps Away From Public Transit, Shopping, Schools, Dining And Loads More, Your Search Ends Here! ++ (id:60365)
1 - 1954 Yonge Street
Toronto, Ontario
Two separate restaurants on two different levels at Yonge and Davisville in the heart of midtown Toronto. Celtic Irish Pub and Nevizade Kitchen & Bar are two very distinct businesses that share one big production kitchen that features a 12-ft commercial hood, 1 huge walk-in fridge, and a 1 walk-in freezer. Celtic Irish Pub is on the main floor and has a liquor license for 94. Great pub feel with a big wooden bar, tons of televisions, dart boards, separate areas for parties and privacy, and more. Upstairs is the Turkish cuisine Nevizade Kitchen & Bar with a live music stage, its own bar, and licensed for 44. There is a back patio licensed for 25 and applications underway for a streetfront patio. Please do not go direct or speak to staff. (id:60365)
1017 - 15 Richardson Street
Toronto, Ontario
Premium Brand New Corner Unit 1 Bedroom, 1 Bathroom (524 Sq. Ft.) With 1 Locker. Steps from the Lake Ontario, Sugar Beach, Waterfront, Walking/Biking Trails, George Brown College, Bars, Restaurants, Central Island Etc. Very Bright With Large Windows, 9-foot ceilings. The Kitchen Features Quartz Countertops And Stainless Steel Appliances. Enjoy your private balcony perfect for relaxing .The building offers a 24-hour concierge, working spaces, full gym with yoga and spin, party room, 12th-floor lounge, BBQ courtyard. Steps from TTC, Sugar Beach, Union Subway Station, Scotiabank Arena, Distillery District, St. Lawrence Market. 1 Locker is Included. (id:60365)
30 - 940 St David Street N
Centre Wellington, Ontario
Must be seen to appreciate! For lease in Fergus most sought-after location - Sunrise Grove community, Brand new 2 bedroom corner unit, one flat condo townhome that makes it very confortable and convenient ! This stylish, modern open concept unit offers bright and spacious up scale finishes throughout. Features top quality laminate flooring thru-out and an upgraded kitchen complete with quartz countertops, stainless steel appliances, lots of cabinetry and an ensuite laundry. Enjoy your morning coffee or your evening dinner on a private balcony with serene views overlooking green space. The two spacious bedrooms, including a master bedroom with a 4pcs en-suite washroom , large closet and walk out to a private balcony overlooking green space. A professional property management make this turnkey rental offers peace of mind and comfort in a master planned community, conveniently located with easy access to amenities and HWY 6. (id:60365)
125 Monarch Street
Welland, Ontario
Welcome to 125 Monarch St The Selene Model by Mountainview Homes. Built in 2020, this stunning 2658 sq ft detached home offers modern design, spacious living, and income potential all set in one of Wellands most family-friendly neighbourhoods. Step inside to discover a bright and functional layout with 5 + 1 bedrooms and 4 full bathrooms, thoughtfully spread across three finished levels. On the main floor enjoy an inviting open-concept layout featuring a gourmet kitchen with a large island, breakfast area, and a spacious living room ideal for entertaining. A main floor bedroomoriginally designed as a dining area by the builder and converted upgrade by the owneroffers flexibility and can also be used as an office or kids playroom. A 4-piece bathroom on this level adds convenience for guests or multi-generational living.Upstairs, you'll find 4 generously sized bedrooms, including a primary bedroom with a walk-in closet and ensuite. This level is completed with a loft, second full bathroom, and a convenient upper-level laundry room. The 1150 sq ft basement was finished by the owner, making it perfect for in-law living or potential rental income. It includes a kitchen, large living room, bedroom, bathroom, laundry and storage. Oversized windows fill the space with natural light. Separate entrance was done by builder and all electrical work is ESA-certified.This beautiful home is close to Fonthill, Hwy 406, parks, trails, schools, and all local amenities. Book your showing today and see this beauty for yourself! (id:60365)
27 - 70 Percy Street
Trent Hills, Ontario
Welcome To The Quaint Village Of Warkworth Where Idyllic Countryside Meets Urban Living Just 15 Minutes To 401 & The Hospital. This New Subdivision Features Stunning Brick Bungaloft Town Homes Perched On A Hill Offering Spectacular Views. The Aurora End Unit Model Offers Open Concept Living, Soaring Vaulted Ceiling, 2 Bedrms, Flat Ceiling, Pot Lights, Deck, Upper Loft, And 2 Car Garages -- Snow Removal, Garbage & Lawn Care Included For Simple Living Style. **EXTRAS** Buyer To Choose Interior Finishes & Choice Of Builder Upgrades. . Monthly Fee Inclusions: Cac, Parking, Common Elements, Building Insurance, Taxes.. (id:60365)
31 Santo Court
Woolwich, Ontario
2023 built 4 Br, 3.5 Washrooms (Three Full Washrooms And A Powder Room), 2400 Sq Ft, Detached Home Situated On A Ravine Lot With Beautiful View Of The Lush Green Area Behind The House Giving It a Feeling Of Resort Style Living. Available From Immediate Basis In Breslau (Kitchener). The House Comes With 4 Parking Spots On The Driveway With Two Additional Cars In The Garage. It has A Large Ravine Lot With No House At The Back Side. In Addition To The 4 Br, It Also Has A Big Computer/Office Nook On The Second Floor. Large Kitchen, Stainless Steel Appliances, Separate Family And Dining Room On The Main Floor. Large Windows Throughout The House That Bring Ample Sunlight. For Your Convenience, The Laundry Room Is Also Situated On The Second Floor. Entrance from Garage For Your Convenience. Great Location - Close To Scenic Grand River, Community Centre, Schools, Park, Grocery, Highways Etc. Looking Forward To A Responsible Tenant With a good Job And Excellent Credit Score. (id:60365)
206 Wellington Street
Chatham-Kent, Ontario
Luxury Living in Chatham-Kent ON - Newly Renovated Apartments for Lease at 206 Wellington St in Wallaceburg ON! Experience the best of Wallaceburg in these newly renovated apartments! Enjoy modern living with all the amenities you deserve. Choose from spacious one-bedroom, one-plus-one bedroom, and two-bedroom units, perfect for singles, couples, or families. Key Features:- 1) New Everything: From floors to fixtures, our apartments are completely renovated to provide a fresh start. 2) In-suite Laundry: Convenience at its finest with laundry facilities in every unit. 3) Parking Included: No need to worry about finding a spot parking is included with your rental.4) Condo-style Living without the Condo Price: Enjoy the luxury of condo-style living without the hefty price tag. 5) Long-term Security: Enjoy the peace of mind that comes with knowing you can stay in this secure and comfortable home for as long as you want. 6) Area Amenities:- Downtown Wallaceburg: Just a short walk away, enjoy local shops, restaurants, and waterfront views.7) Parks and Recreation: Nearby parks and trails offer plenty of opportunities for outdoor activities.-8) Public Transit: Easy access to buses and other transportation options.9) Community Events: Join in on local events and festivals that make Wallaceburg a great place to live. Available Date: October 1, 2025. Rent Starting at: $1,500 and up, depending on unit type. Don't Miss Out! Reserve your spot today and experience the best of Wallaceburg living! (id:60365)
290 Haynes Road
Cramahe, Ontario
Gorgeous Country home on 25 acres in beautiful Northumberland County. House set back from the road ensuring privacy and serenity. Spring fed pond, stunning in ground pool, extra large bonfire area, both perennial and vegetable gardens, acres of ATV/walking trails and stunning hillside views. The house is an entertainers dream featuring larger than normal room sizes and multiple patio's to take in the views and peace of country life. Each bedroom has a sitting room and ensuite bath. The house is completely wired with a back up generator and the gardens have an in ground sprinkler system. A truly magical setting. There are 2 large organic pastures of appox. 6-8 acres each for those looking to keep horses etc. on the property and the remnants of an old stone barn foundation near the front pasture that could be used as the base for a new barn. 15 minutes to Grafton and Warkworth. Enjoy world class spa's, farmers markets and summer theatre events. Basement has an additional 2 bedrooms and 1 bathroom rough in. Just over 1 Hr from the GTA by car or take the Via Train from Cobourg to Union Station in T.O. and enjoy great views of Lake Ontario. 25 minutes from Cobourg Hospital and all amenities you could possibly need. 7 minutes to Colborne, 15 minutes to Brighton. Make memories to last a lifetime!! (id:60365)
8 - 1370 Silver Spear Road
Mississauga, Ontario
Welcome to 1370 Silver Spear Road, a family-friendly townhome community nestled in Mississauga's established Applewood neighborhood. These well-maintained 3-bedroom homes offer a perfect balance of comfort, space, and convenience ideal for families or professionals seeking a peaceful suburban setting with easy access to urban amenities. Property Highlights: Three-Bedroom Townhomes: Generously sized units featuring functional layouts with 1.5 bathrooms, ideal for growing families or shared living. Modern Finishes: Each home features stainless steel kitchen appliances and tasteful interior updates that enhance everyday living. In-Suite Laundry: Enjoy the convenience of a private laundry area located in the basement of each unit. Private Outdoor Space: Select townhomes offer fenced yards or patio areas, perfect for relaxing or entertaining.Parking: On-site surface parking is available for residents and guests. *For Additional Property Details Click The Brochure Icon Below* (id:60365)
1208 - 100 Burloak Drive
Burlington, Ontario
Wow $299,000! 2nd Floor 1 bedroom + Den/Bedroom Resort Like Residence at "Hearthstone by the Lake" in Burlington. Located steps from Lake Ontario, Waterfront Trails, and Scenic Parks! Senior Condo Residence Living With Exceptional Amenities Including Wellness Centre & Social Retirement Activities. This Luxury Retirement Residence Just Steps From Lake Ontario & Close To Shopping, Seniors Rec Centre & Great Hwy Access. Access To Activities, In suite Cleaning Services offered 1x per month ! Transportation Services offered 2x week to local shopping, Emergency Call System & Onsite Emergency Medical. One Underground Parking and a Locker. Residents enjoy full access to a Wealth of Amenities, including a Licensed Dining Room overlooking the Lake (with a monthly $260 dining credit), Concierge Services, Fitness Centre, Library/Billiards lounge, Wellness Programs, Social Events, Indoor Pool, and on-site Health Services. Outdoor spaces Feature Spectacular. Landscaped Patios, & Courtyards. Hearthstone offers the independence of condo living with optional support services available as needed. (id:60365)
512 - 1421 Costigan Road
Milton, Ontario
Welcome To The Ambassador, Luxury Living. This Stunning 2-Bedroom Suite Built By Valery Homes Offers An Exquisite Living Experience. Featuring 9'0" Ceilings with Abundance Of Natural Light.The Attention To Detail Throughout The Suite Is Exceptional, With Tons of Storage room. Custom Kitchen With lots of storage and a unique Hiden Built-In Slide Out Dinnette Table Saving Space, Truly A Sight To Behold, Providing The Perfect Place To Prepare Gourmet Meals Or Entertain Guests. Sqft of 994 Sq/Ft Living Space, There's Plenty Of Room To Relax and Unwind. Large Ensuite Laundry Convenient Feature That Saves You Time And Effort, Featuring A His And Hers Closet Providing Ample Space For Wardrobes. One Highlights Of This Condo Is The Large Walk-Out Balcony That Offers Open Views Of The Surrounding Neighbourhood. Bring your offers !!! (id:60365)
5172 Nestling Grove
Mississauga, Ontario
Churchill Meadows' Exceptionally Pristine & Truly Captivating, Beauty & Pride Of Ownership Converge Of Stunning Family Home Built In 2009 Situated In A High-Demand Location Of Mississauga. An Abundance Of Sunlight illuminates all Sides With a Professionally Finished 2-bed basement with a Separate Side Entrance. Approx.3000 Sq.Ft living areas, Brick Home with Front stone, Meticulously Well Maintained 9Ft Ceiling, Spacious Kitchen, Breakfast-Room, Dining, Family Room With Fireplace, Two Laundry In both upper and Down level. A 4 Bed Plus Den Throughout Hard Wood Floor, Oak Stairs, Double Door Entrance.A Great Family Friendly Safe & Peaceful Street, Very Convenient Of Door Step To Transit & Walk To Parks & Schools-Elementary, Middle & High School St. Aloysis Gonzaga/John Fraser And Close By Credit Valley Hospital, Erin Mill Shopping Centre, Banks, Groceries, Stores & All Major Hwys 403, 401, Qew & 407 Don't Miss Gorgeous Stunning Remington Built The Highly Coveted Area Of ChurchillMeadow.The Masterpiece Awaits You. (id:60365)
1150 Cynthia Lane
Oakville, Ontario
Welcome to 1150 Cynthia Lane a beautifully maintained 4-bedroom, 3.5-bathroom home offering over 2,500 square feet of above-grade living space in one of the most desirable neighborhoods in Oakville. First time this home has been offered for sale in over 40 years! Nestled on a quiet, tree-lined street, this spacious family home boasts a private, resort-like backyard complete with a stunning inground swimming pool, composite and cedar decking and beautiful landscaping - perfect for summer entertaining or tranquil relaxation.Step inside to find a functional and flowing floor plan, featuring generous principal rooms, a bright eat-in kitchen, sunny and inspiring home office and a cozy family room with a fireplace. Upstairs, the large primary suite includes a private ensuite with heated floors, heated towel bar and a walk-in closet. There are three additional bedrooms ideal for family, guests, or a second home office. The fully finished basement has a separate entrance and offers additional living space with a recreation room, gym or media lounge, with a full bathroom for added convenience.This home is located within walking distance to some of the top-rated public and private schools in Oakville, parks, and trails, making it a prime location for families seeking both luxury and lifestyle. Do not miss this rare opportunity to own a true gem in Southeast Oakville! (id:60365)
7092 Beach Drive
Ramara, Ontario
Over 90 of stunning Lake Couchiching frontage with clean water, rock ledges and hard sand bottom. Enjoy the dock for your morning coffee, attach your boat or jump in for a great swim. Gorgeous sunset views over the lake. Charming 4 season waterfront home/cottage. Open concept kitchen with quartz counters to living room with large windows for lovely water views. Great room with fireplace also overlooks the water and walks out to a spacious deck. Wonderful 2nd floor Primary Suite with a cozy fireplace and a luxurious 6 piece ensuite and the oversized garage were added in 2020. 3 other main floor bedrooms. 2 super cute bunkies for the kids or guests to relax. Storage sheds for all your toys and gear. Enjoy the view of boats travelling the Trent Severn Waterway. Minutes to Washago or Orillia for all your amenities. Great lakeside community with community centre, public dock and boat launch close by. Septic system replaced in 2018. (id:60365)
142 32nd Street S
Wasaga Beach, Ontario
**WATERFRONT OPPORTUNITY** A warm welcome beckons you to 142 32nd St South, a detached bungalow with nearly 900 sqft awaits your personal touch! This year-round cottage has been lovingly maintained, with the convenience of connections to municipal water, sewers and natural gas. This property, with its 50 feet of Nottawasaga riverfront, offers an ideal setting for year-round living or peaceful weekend escapes. Set on a quiet dead-end street yet only a short walk to the longest fresh water beach in the world with miles of sandy beaches, stunning sunsets and dedicated dog beach. Picture your summers on the river, ideal for kayaks, paddleboards, jet-skis or fishing for dinner off your own deck with seasonal trout and salmon. Boasting 2 bedrooms plus a den (or possible 3rd bedroom), a full 3-piece bathroom, a spacious kitchen and inviting open concept living/dining space with vaulted ceiling and walk-out onto the rear deck, this home holds immense potential. With newer windows, forced air gas furnace, insulated crawl space, seize this opportunity to transform this property into your own riverside paradise! (id:60365)
332 - 16a Elgin Street
Markham, Ontario
Spacious 3 Bedroom With 2 Bathrooms In Thornhill. Upgrade Kitchen With Stainless Steel Appliances & Granite Counters. Step To York Farmers Market,Galleria Supermarket Thornhill,Restaurants,Shops On Yonge Shopping Mall,Public Transit.Amenities:Indoor Pool, Party Room, Sauna,Gym, Etc. (id:60365)
56 Mintwood Road
Vaughan, Ontario
Welcome To This Rare Opportunity In Highly Sought-After Thornhill Woods! This Exclusive 3-Bedroom End-Unit Townhouse Showcases A Premium Extra-Large Lot With A Spacious Backyard, Delivering Exceptional Outdoor Living And Endless Possibilities For The Entire Family. Inside, The Home Features A Bright, Functional Layout With Hardwood Floors Throughout, Generous Windows Filling The Space With Natural Light, And Thoughtful Upgrades That Elevate Everyday Living.The Main Level Offers Comfortable Family Spaces Perfect For Both Relaxed Evenings And Entertaining Guests, While The Upper Level Boasts Three Well-Sized Bedrooms And The Convenience Of An Upstairs Laundry Room. A Separate Entrance Leads To A Fully Finished 2-Bedroom Basement Apartment With Its Own Kitchen, Offering Flexibility For Extended Family, In-Law Living, Or Valuable Rental Income Potential.Parking For Two Vehicles On The Driveway Plus A Garage Adds Everyday Practicality, While The Coveted Thornhill Woods Location Delivers Outstanding Schools, Parks, Trails, And Amenities At Your Doorstep. With Its Unique Lot Size, Versatile Layout, And Prime Location, This Home Combines Comfort, Functionality, And Value In One Exceptional Offering. Don't Wait! (id:60365)
129 - 2 Dunsheath Way
Markham, Ontario
Welcome to this stunning 2-bedroom, 2-bathroom stacked townhome WITH 2 PARKING SPACES located in a vibrant, family-friendly neighborhood. This east-facing unit is bathed in natural sunlight throughout the day, creating a warm and inviting atmosphere. Step outside to your own private, oversized terrace perfect for outdoor dining, entertaining, or simply relaxing in the sun. The upgraded kitchen boasts modern stainless-steel appliances, a sleek quartz waterfall countertop, and ample cabinet space. Enjoy elegant hardwood flooring throughout the unit, providing both style and durability. The spacious living room features a built-in entertainment unit, maximizing space and functionality. Both bedrooms are well-sized with generous closet space, ideal for a young couple or growing family. The unit includes convenient in-suite laundry with a stacked washer and dryer for added ease. Parking is never an issue with two underground side-by-side spots located just steps from the garage entry. Additional storage is available within the unit for all your organizational needs. Located near major highways, commuting is a breeze. Enjoy the convenience of nearby SmartCentres for shopping, dining, and everyday essentials. Markham Stouffville Hospital is just minutes away, adding peace of mind for families. This home is surrounded by lush green spaces and parks, making it ideal for outdoor activities. Experience modern living with a community feels in this beautifully maintained home. Don't miss your chance to own this bright, upgraded, and move-in-ready townhome! (id:60365)
28 Silverthorne Drive
Cambridge, Ontario
Welcome to Your Ideal Family Home! Beautifully upgraded and meticulously maintained, this spacious 3-bedroom single detached home is nestled in a quiet, highly sought-after neighborhood. With no sidewalk and parking for up to 5 vehicles, you'll enjoy hassle-free snow removal and ample space for guests-a rare find!Step into your private backyard oasis, fully fenced and perfect for outdoor entertaining, gardening, or simply relaxing. The home is finished top to bottom and completely carpet-free, featuring solid hardwood and laminate flooring throughout. Freshly painted with modern pot lights on the main floor, it's move-in ready and shows true pride of ownership.Inside, the bright, open-concept main floor offers a welcoming great room, formal dining area, and a family-sized eat-in kitchen complete with a breakfast bar and brand-new stainless steel appliances-perfect for both daily living and entertaining. Upstairs, you'll find three generously sized bedrooms, each with large windows bringing in abundant natural light and ample closet space. The primary suite is your private retreat, featuring a 4-piece ensuite, while the 3-piece main bath adds style and comfort for the rest of the family. The finished basement features a private side entrance through the garage, a spacious bedroom, and a cozy living area-ideal for rental income, an in-law suite, or multi-generational living.Located just steps to parks, top-rated schools, and offering easy access to major transit routes and amenities, this home truly offers the perfect balance of space, style, and versatility. (id:60365)
Upper Floor - 1075 Gerrard Street E
Toronto, Ontario
Welcome to 1075 Gerrard Street E, Upper floor Toronto. This is a spacious & updated 2-bedroom apartment located on the second floor of a detached home in the heart of vibrant Leslieville/South Riverdale. This well-maintained unit features a large eat-in kitchen with custom cabinetry & granite countertops, matching his & hers bathrooms, and wainscoting throughout, adding timeless charm. Enjoy a private balcony, perfect for morning coffee or relaxing evenings. Steps to Gerrard Square Mall (Walmart, grocery, shopping), public transit, parks, elementary & high schools, and a wide variety of local restaurants. Streetcar right across the street for easy downtown access.Extras: Fridge, Stove, Washer & Dryer, A/C. Street parking available. Tenant responsible for hydro/water. Landlord covers central gas heating + air conditioning.Ideal for professionals or quiet tenants seeking a walkable, transit-friendly location with character and convenience. (id:60365)
G8 - 8 Glen Watford Drive
Toronto, Ontario
Step into success with this fully equipped Indian restaurant nestled in a high-traffic plaza surrounded by top-tier anchors retail shops, popular eateries, a bank, school, community centre, church, and thriving residential neighbourhoods. Located right next to a bustling food court, this spot boasts exceptional visibility, ample parking, and easy access via public transit. The spacious dining area is perfect for everything from intimate family celebrations to private functions and corporate events. Open 7 days a week from 7am to 12am most days, it is a great spot for early morning breakfast, lunch, dinner and late night dine ins as well as for take outs and deliveries. Featuring a massive commercial kitchen with 18' & 20' exhaust hoods, 2 walk-in coolers, a brand-new tandoori oven, and a full suite of chattels and equipment-all ready to go. This business is perfect for your own rebrand or fresh concept. Don't miss your chance to bring your culinary vision to life in a well-established, high-demand location! (id:60365)
G6-7 - 8 Glen Watford Drive
Toronto, Ontario
Beloved Hong Kong-Style Restaurant for Sale in Prime Scarborough Location! Own a piece of local culinary history! This community staple has been serving loyal customers for over 20 years and is ready for its next chapter. Situated on a busy corner at Sheppard & Midland, the restaurant enjoys unbeatable visibility and consistent foot traffic within a plaza that offers ample parking. The 1,100 sq ft space features 46 seats, 2 basement storage rooms and a fully equipped commercial kitchen with a 20 exhaust hood and 2 walk-in cooler/freezer perfectly set up for dine-in, takeout, and delivery. Open 7 days a week from 7AM-5PM, this breakfast and lunch hotspot benefits from a steady stream of regulars from nearby businesses and mature residential communities. Huge growth potential by extending hours and offering dinner service. Turnkey and profitable with the option to rebrand and bring your own culinary concept to life. Don't miss out on this rare opportunity to take over a thriving restaurant in a sought-after Scarborough location! (id:60365)
4013 - 11 Wellesley Street W
Toronto, Ontario
Spectacular city view, East facing with much sunlight. Steps to Subway Station, Universities, YMCA and more. Plenty of food options within walking distance. Green P parking underground. (id:60365)
190 Wedgewood Drive
Toronto, Ontario
Stunning Renovated 3-Bedroom 1,500 SQFT Bungalow in Premier Willowdale East. Discover this completely renovated dream home, perfectly designed for small families or young professionals seeking luxury and comfort. This beautifully appointed detached bungalow sits on an expansive lot in the desirable yet tranquil Newtonbrook area of Willowdale East. Exceptional Living Spaces -This luminous single-level home features a premium contemporary kitchen with full stainless steel appliance package and induction cooking technology. Step outside to your private entertaining paradise - a sprawling deck with gazebo overlooking a secluded backyard oasis surrounded by mature landscaping, ideal for hosting gatherings. Prime Location & Connectivity - Strategically positioned just steps from the bustling Yonge and Steeles intersection and only a 3-minute drive to Finch Station. Enjoy seamless access to TTC, major expressways (401/404/DVP), Centerpoint Mall, Bayview Village Shopping Centre, parks, schools, and Yonge Street's diverse dining and retail options. Premium Neighborhood & Amenities - Nestled on a quiet street within an upscale residential enclave surrounded by million-dollar properties. Benefit from ample parking and walkable access to shopping centers, banks, restaurants, and entertainment venues along Yonge Street. Main floor living only. Driveway is shared with garden suite tenants. (id:60365)
3202 - 4978 Yonge Street
Toronto, Ontario
Vacant and Ready to Move-In. This is where Luxury, Convenience, Safety and Affordability meet in Perfect Harmony. Sitting on a higher levels of Ultima Building With Clear Views of East. This Vacant & Upgraded suite in the prestigious and newly renovated Ultima Tower is located in the heart of North Yorks vibran core. Offering direct underground access to the subway, Sheppard Centre, groceries, dining, entertainment, and everyday conveniences, this residence combines unmatched urban accessibility with modern comfort no need to step outside during Torontos cold winters.Perched on the 32nd floor, one of the highest and rarely available levels in the building, this east-facing unit boasts panoramic, unobstructed views, flooding the space with natural light by day and offering a breathtaking city skyline by night. Unlike lower-floor units that face other buildings, this suite offers complete privacy and a true sense of elevation.The functional open-concept layout features a bright living and dining area with a large window, perfect for everyday living or entertaining. Newer laminate flooring throughout (excluding tiled areas) lends a fresh, modern feel to the space. The spacious den with a door, closet, and ceiling light is ideal as a second bedroom or a quiet home office, providing great versatility.This is a bright, clean, and exceptionally maintained suite in a well-managed building with recently renovated hallways and an upcoming newly designed lobby, adding further appeal and long-term value.Includes one parking space and one locker. Rarely do opportunities arise to own on such a high floor elevate your lifestyle with this spectacular view, exceptional privacy, and premium location. (id:60365)




