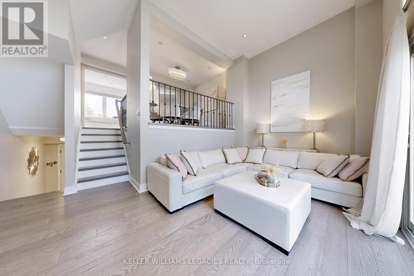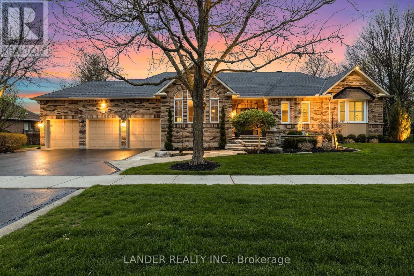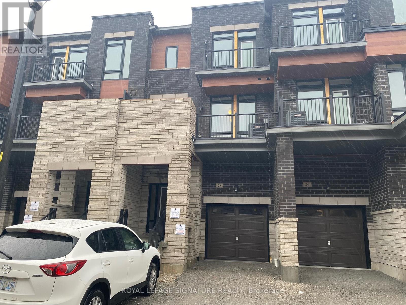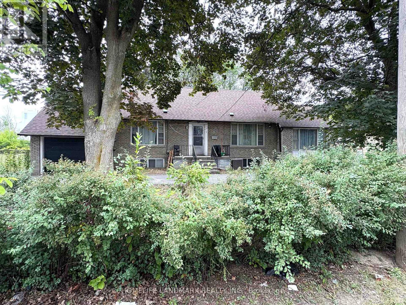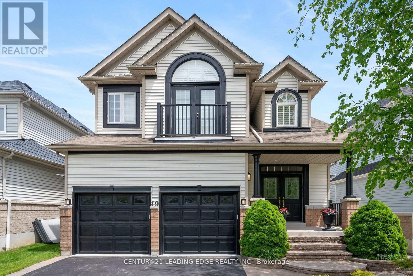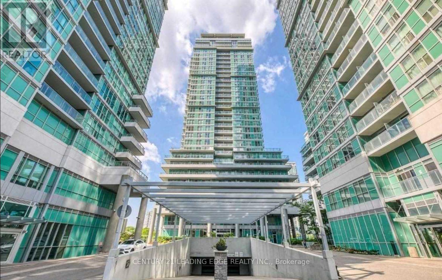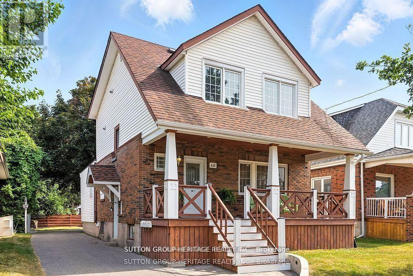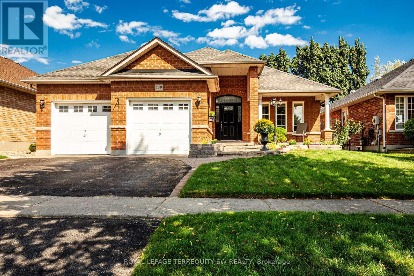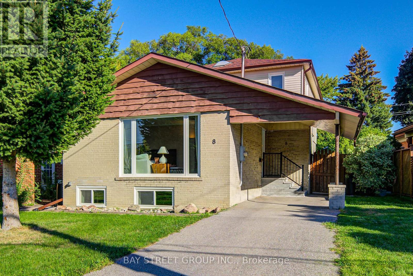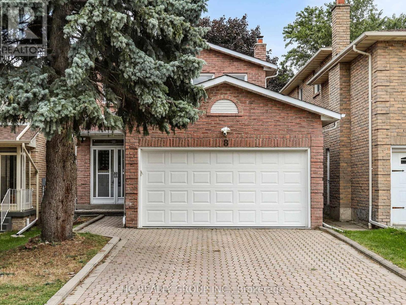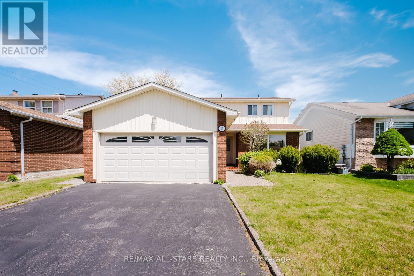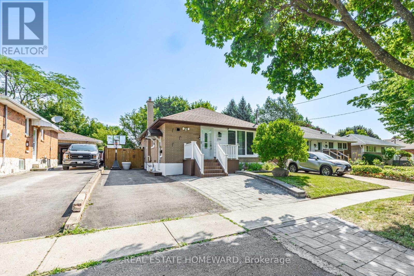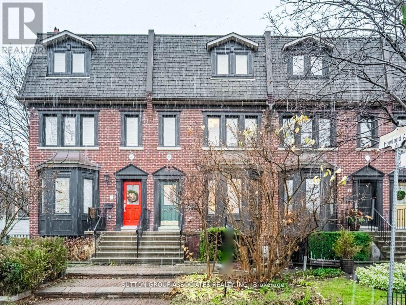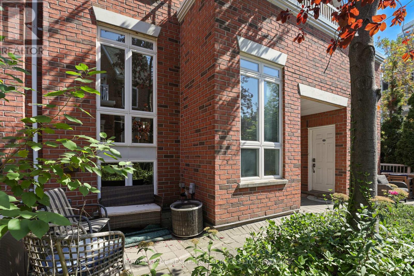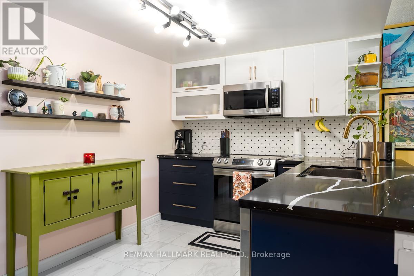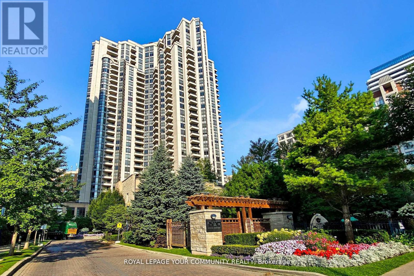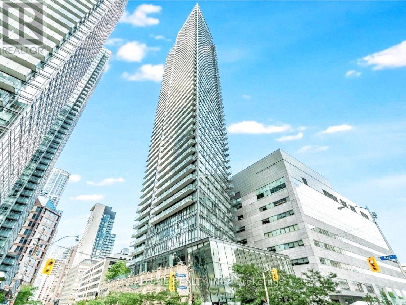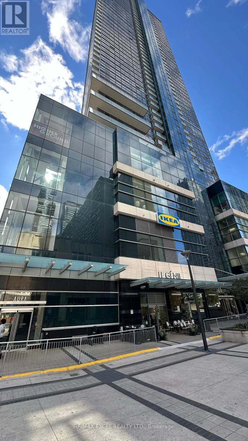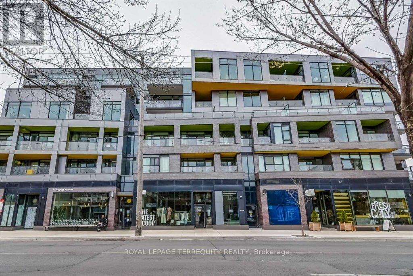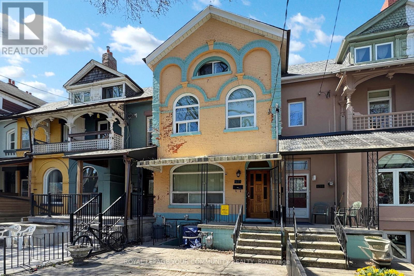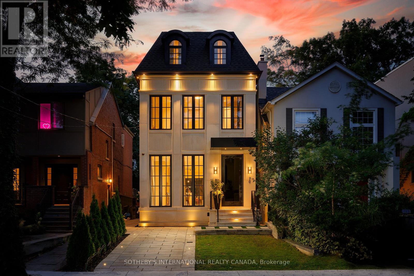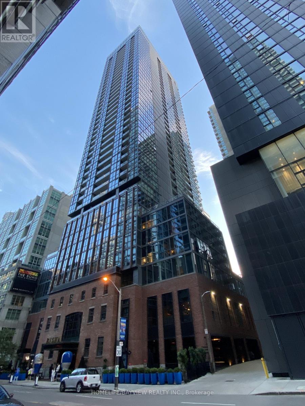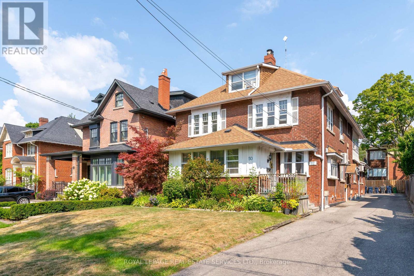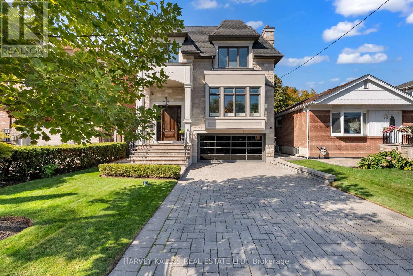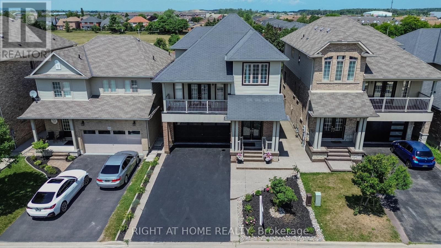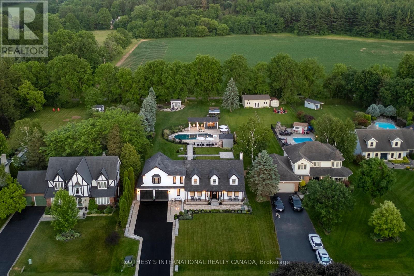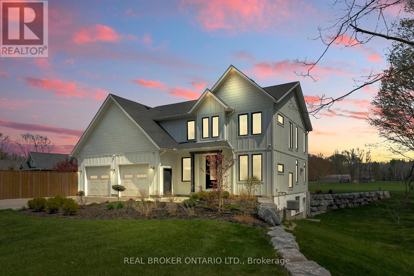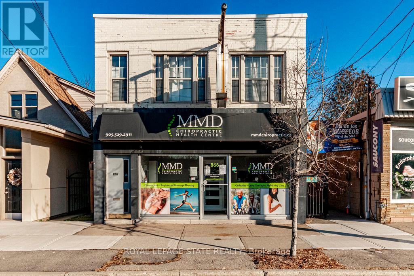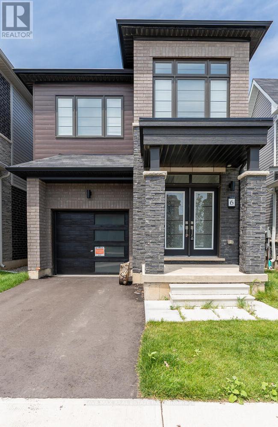69 Crieff Avenue
Vaughan, Ontario
ATTENTION: FIRST-TIME HOME BUYERS! Welcome to this beautifully updated 3+1 bedroom, 2-bath freehold townhouse, where style, space, and functionality come together. The renovated kitchen (2019) showcases quartz countertops, new backsplash, new stainless steel appliances, a built-in pantry, custom bench seating with storage, and a quartz-topped breakfast island, perfect for casual meals and entertaining. Sunlight floods the kitchen through a large window, creating a warm and inviting atmosphere. The open-concept kitchen and dining area overlook the living room, featuring soaring 12-foot ceilings, new, rich hardwood flooring (2024), and an oversized sliding door that leads to your private deck and backyard oasis, the perfect retreat for relaxing and entertaining. As an added BONUS - the backyard Gazebo stays with your purchase! Additional highlights include porcelain tile in the kitchen, renovated bathrooms (2019), hardwood flooring in the bedrooms, and a finished lower level that offers versatile space for a home office, gym, or 4th bedroom. The lower level laundry room features new front loader washer/dryer (2023), new furnace (2023). New garage door, new driveway and epoxy garage flooring....too many upgrades to mention. Don't wait...this one won't last! (id:60365)
100 Colonel Wayling Boulevard
East Gwillimbury, Ontario
Discover your dream home in one of Sharon's most prestigious and family-friendly neighbourhoods. This updated 3-bedroom, 3-bathroom bungalow is the perfect blend of luxury, functionality, and privacy - a rare find in today's market. Situated on a premium lot and surrounded by mature trees and lush landscaping, this move-in-ready home offers a lifestyle many only dream about. Inside, enjoy 9-foot ceilings, an open and thoughtfully designed layout ideal for both entertaining and everyday living. The bright, modern kitchen flows seamlessly into the dining and living areas, creating the perfect space for busy mornings and relaxing evenings. Step into your private backyard oasis, featuring a fully fenced yard, in-ground pool, waterfall feature, covered outdoor lounge, and a built-in outdoor kitchen - an entertainer's paradise and a true resort-style escape right at home. The expansive side yard offers endless space for children to play safely and freely. With a 3-car garage and ample storage, there's room for vehicles, bikes, sports equipment, and more. Located minutes to schools, parks, trails, Hwy 404, GO transit, and East Gwillimbury's amenities, this property offers the perfect combination of tranquillity and convenience. If you're searching for a bungalow for sale in Sharon, with a pool, privacy, and modern upgrades, this is it. This home is more than a place to live - it's where lasting family memories begin (id:60365)
28 Cunliffe Lane
Ajax, Ontario
Discover modern living in this 2-year-old freehold townhouse featuring 3 spacious bedrooms and 3 washrooms, thoughtfully designed with elegant upgrades and abundant natural light.The open-concept foyer leads into a stylish living room on its own level, complete with an electric fireplace and access to a private balcony perfect for entertaining or relaxing evenings. A second balcony on the upper floor further enhances the homes bright and airy feel. The gourmet eat-in kitchen is equipped with high-end stainless steel appliances, upgraded cabinetry, and elegant finishes, while the bathrooms showcase designer tiles for a touch of luxury.Additional highlights include higher baseboards, elevated interior doors, and hardwood flooring throughout the main living areas, with plush carpeted bedrooms for comfort. A garage door opener adds convenience, and the location couldn't be better just minutes from highways, schools, plazas,playgrounds, and parks. Paradise Beach is only a 5-minute drive away, while Ajax GO Station is a short 610 minute bus ride, making commuting effortless.Dont miss the chance to lease this sophisticated gem in one of South Ajax's most desirable neighborhoods. (id:60365)
Basement - 9 Lamont Avenue
Toronto, Ontario
Excellent Location - Close To All Amenities: Steps To Sheppard Ave E. Public Transit TTC. Around 300 Meters To Go Train Station. Near Shopping Center. Near Parks. 2 Spacious Bedrooms. Well Maintained, Move In Condition! (id:60365)
19 Havenwood Place
Whitby, Ontario
Location! Location! Location! Absolutely Gorgeous Majestic Home Nestled on a Quiet Street in Whitby Shores! Overlooking Conservation/Forest!! This Floor Plan is an Entertainers Delight! Steps To Waterfront & Trails!! Over 2500 Square Feet of Luxury! Beautiful Executive "Brookfield" Home Has It All! 9 Foot Ceiling On Main Floor! Private Backyard Oasis with 35k Swim Spa Salt Water! (only $20 per month to run) Main Floor Den/Office! Spacious Renovated Kitchen With Granite Counter 2021 ! Finished Basement With Games Room + 2 Pc Bath! 3 Full Baths On 2nd Floor - Jack And Jill Bathroom! All Smooth Ceilings on Main Floor 2021! Newer Furnace 2022! Newer A/C 2020!, Patio Door, Cafe Stainless Steel Fridge, Stove Hood Exhaust -- 2021!! Hardwood Floors upstairs Re-Finished, New Fireplace, New Primary Ensuite with Oversized Shower with Heated Floor + Heated Towel Rack, 35k Swim Spa and Closet Organizers - 2022!! Painted Top to Bottom 2023!! 200 AMP Panel Roughed in for Tesla Charger! New Light Fixtures and Switches! New Rear Fence! Two Storey Foyer With Spiral Oak Staircase! New Crown Molding and Baseboards in Primary! Thousands alone spent on closet organizers! Close Access To All Amenities - Public School, Shopping, Marina, Yacht Club, Sports Complex! Cair, Cvac. Garden Shed! No expense spared on this home! (id:60365)
26 Winners Circle
Toronto, Ontario
This remarkable luxurious 3 storey brick home offers nearly 3,400 square feet of finished living space across four levels. It combines modern design with an extra spacious traditional layout and offers multi-generational potential in one of the best locations in the Beaches. It's completely move-in ready with extensive premium upgrades. Features include a custom kitchen (2020) with a massive centre island, Sub Zero side-by-side refrigerator/freezer, Miele appliance (including the washer and dryer). There are new windows throughout and all four bathrooms have been fully renovated with spa-like finishes. The primary suite is a lovely retreat with its five-piece ensuite renovated bathroom, private terrace and western exposure with a fabulous view of the CN Tower. The second floor media/family room is breathtaking with its soaring vaulted ceiling. The finished lower level offers the flexibility for an in-law suite, nanny suite, or recreational space. Smart, Sustainable, and Future-Ready Equipped with integrated Smart Home Technology that is compatible with major platforms, this home includes energy-efficient features designed for modern living. One such feature includes an EV charging station in the garage! Both front and rear gardens have been professionally landsaped with features such as an irrigation system and interlocking stone. The private backyard space offers easy access to the double garage, which is a true premium in the Beaches, and effortless entertaining with its built-in barbecue and bar fridge. This exceptional home is located in a top school district and is just steps to Beach, Boardwalk, and Woodbine Park with its 28 acres of parkland, pond, nature trail, and endless wildlife sightings - a perfect balance of outdoor lifestyle with easy and quick access to the vibrant Queen Street retail strip and the city's downtown core. *Please note, some of the photos are from previous staging* (id:60365)
37 Bledlow Manor Drive
Toronto, Ontario
Welcome to this beautifully maintained home in the heart of Guildwood Village! Step into a fully renovated kitchen designed for both functionality and entertaining, complete with ample storage, a built-in charging station, and a spacious peninsula perfect for gathering with family and friends.This home is ideal for first-time buyers, downsizers, or multi-generational families. The fully finished basement offers a separate entrance, two additional bedrooms, a kitchen, a large rec room and bonus room perfect for extended family or potential in law suite. Enjoy your summers in the backyard oasis featuring your very own inground pool. Walk to Guildwood GO Station, transit, schools, shops, walking and biking trails, and much more. It doesn't get better than this! (id:60365)
612 - 60 Town Centre Court
Toronto, Ontario
Experience quality living at EQ2 Monarch, where exceptional build quality meets a thoughtfully designed floor plan. This bright and spacious unit features a modern kitchen with granite countertops, a double sink, and ample cabinetry. Enjoy the expansive balcony that offers stunning, unobstructed views of the Civic Centre courtyard. Ideally located just steps from the TTC, GO Transit, Scarborough Town Centre, movie theatres, restaurants, and minutes to Highway 401, this residence offers unmatched convenience. Please note: no pets and non-smokers only (id:60365)
5 Beachview Crescent
Toronto, Ontario
Welcome to 5 Beachview Cres a newly, professionally renovated and designed sun-filled detached home featuring elegant modern finishes and a practical layout, move-in ready. Nestled just north of The Beaches in a family-oriented neighbourhood, it offers peaceful living close to schools, the waterfront, parks, and shops the perfect mix of comfort and community charm. (id:60365)
441 Miller Avenue
Oshawa, Ontario
You Don't Want To Miss This Absolutely Stunning Home*Registered Duplex*Two-Unit House W/Certificate of Registration*Live On the Main Floor + Finished Basement (a total of 1560 Sq Ft Total Living Space) & Receive Income From Upper Level Tenant To Help Pay the Mortgage*This One Is A Beauty*A Must See!*Upgraded, Updated & Renovated W/Attention to Every Detail*This Home Has Lots Of Character*Approx 2150 Sq Ft Finished Top to Bottom*Legal Duplex W/Bright & Spacious 2nd Floor-Upper Level Apartment*Presently Rented for $1537.50/mth-Tenant Pays 33.3% of Water & Gas*Hydro Is Paid Individually as Home Has 2 Separate Hydro Meters*Each Unit is Completely Separate W/Own Laundry*Upgraded Upper Level Family Size Eat-In Kitchen W/Pantry & 4 Appliances, Under Cabinet Lt'g, Pot Lt's, Backsplash, Cabinets & Counters W/Large Picture Window Overlooks Front yard, Prime Bedroom W/Garden Dr Walk-Out to 10X8 Ft Sundeck Overlooking Backyard, Spacious Updated 4 Pce Bathroom W/Stackable Washer&Dryer in Closet & A Gorgeous 24X7 Ft Covered Front Porch*The Main Floor Can Also Be Rented (Approx$2300+/Month) Or Live In & Enjoy*Renovated Family Size Kitchen W/Large Breakfast Bar Overlooks Din/Rm-Breakfast Area W/Hardwood Floors, Spacious Liv/Rm W/Gas Fireplace, Picture Window & Hardwood Floors + So Much More! Pool Size Yard 40X130 Ft Fully Fenced W/Paved Drive & Parking for at least 4 Cars*Front Walkway W/Built-in Lt'g & Covered Porch W/Modern Lt'g for All Occasions*Prime Demand Location-McLaughlin Neighborhood-Quiet & Desirable Community*5 Minute Drive To Oshawa Centre & 401*Right On The Whitby/Oshawa Border*Pls see Multimedia W/Slide Show & Walk-Through Video Attached + Two-Unit Certificate, Survey, Schools in Immediate area, Parks, Floor Plans & List of Upgrades*Pls Note: Vacant Pictures of Upper Level Apartment are 3.5 Yrs Ago Before Tenant*Upper Level Tenant is Willing to Stay* (id:60365)
1400 Palmetto Drive
Oshawa, Ontario
Looking For A Home That Boasts A Perfect Blend Of Style, Functionality, And Versatility? 1400 Palmetto Dr Is The Perfect Home For You! With A Walk-Out Basement Featuring A Modern Kitchen And Bathroom, This Property Offers Ample Living Space And Endless Possibilities. The Main Floor Features An Open-Concept Layout With New Hardwood Floors Throughout And A Stunning Fully Renovated Kitchen With A Large Island, Stainless Steel Appliances, A Pot Filler And So Much More, Perfect For Modern Living And Entertaining. Step Out From The Kitchen To Your Wrap Around Deck And Enjoy The Serene Backyard With Friends And Family. The Second Floor Offers 3 Very Spacious Bedrooms With Ample Closet Space As Well As A Shared 4-Piece Bathroom And A Sophisticated 3-Piece Ensuite Off The Primary Bedroom. The Walk-Out Basement Provides Additional Living Space, A Charming 3-Piece Bathroom And Another Modern Kitchen, Perfect For Extended Family, Bonus Living Space, Or A Guest Suite. With Its Seamless Transition To The Outdoors, You Can Effortlessly Enjoy The Surrounding Landscape And Fresh Air. This Home Is Also Located Near Shopping, Grocery Stores, Plenty Of Recreational Activities And Great Schools! ** This is a linked property.** (id:60365)
139 Goodman Drive
Oshawa, Ontario
Live The Good Life On Fantastic Goodman Drive In The Highly Sought After McLaughlin Neighbourhood In Oshawa. Nicely Situated On A Quiet Street With Convenient Access To All That Oshawa Has To Offer. This Exceptionally Designed 3 Bedroom All Brick Bungalow Has Been Lovingly Maintained and Updated By It's Original Owners. Spacious Covered Front Porch Overlooking The Landscaped Front Yard Is Just Waiting For You To Enjoy Your Morning Coffee. Bright And Spotless Throughout With Over 3500 SqFt On Two Fully Finished Levels. Features A Large Open Concept Living Room With Cozy Gas Fireplace And Separate Dining Room Ideal For Entertaining, All With Hardwood Flooring Plus An Inviting Kitchen With Plenty Of Counterspace Adjoining the Sunlit Breakfast Area With A Sliding Door Walk Out To The Very Private Backyard Garden With Interlocking Patio. Updated Bathrooms on the Main Level. A Beautiful Oak Staircase Leads To The Lower Level With An Abundance Of Pot Lights & Laminate Flooring Throughout, That Stretches The Full Length Of The House. Offering A Spacious Bedroom With Double Closets, And A Large 4 Piece Washroom. Two Car Garage Featuring A Ramp To The House Entryway, Plus Space Available To Accommodate Two Cars In The Driveway. This Spacious Home Offers Easy and Carefree Living And Is Ready For A New Chapter. Make It Yours Today! Shows Very Well. (id:60365)
8 Shediac Road
Toronto, Ontario
Well Maintained 2 Story detach House with lot of upgrades, 1855sqft with 2 Bedrooms upstairs including one large size master bedroom, and two bedroom on the main floor with full size bathroom, one of the Bedroom could use as Family room W/O to the deck. Brand new Stairs with Skylight. All Rooms with large window bring tons of natural lights makes the rooms warm and cozy. Open Concept kitchen with lots of space and separate dining room. the higher level finished basement makes all room comfortable, has 20'Rec,Rm With Crown Moulding. perfect for first time home buyers and muti family. Walking distance to the Park. (id:60365)
8 Bethany Leigh Drive
Toronto, Ontario
Newly renovated 2-storey, detached home on a good sized lot located in the sought-after Agincourt North community in Scarborough. This home is perfect for families seeking both comfort and convenience. The main floor features an open concept living/dining area with pot lights & walk-out to the rear deck, a separate family room with fireplace, and a spacious kitchen with eat-in area. The 2nd floor boasts 4 bedrooms and 2 full baths. Hardwood flooring on both levels. The basement is finished with a large recreation room, a 3-pc bath and a laundry area. This is truly an exceptional opportunity offering outstanding value. Ideally situated, it offers convenient access to Hwy 401, Scarborough Town Centre, top-rated schools, parks, diverse dining, shopping and more. (id:60365)
45 Wellpark Boulevard
Toronto, Ontario
Welcome to 45 Wellpark Boulevard, a well-maintained family home nestled at the end of a quiet court in a highly desirable Scarborough neighbourhood. Situated on a premium 50 x 110 ft lot, this spacious 4-bedroom, 3-bathroom home offers a traditional layout with tons of potential. The main floor features formal living and dining rooms, a central kitchen, and a cozy family room with a beautiful brick fireplace. Upstairs, you'll find four generously sized bedrooms, including a large primary suite with a 4-piece ensuite, plus a shared 4-piece bath for the additional bedrooms. The unfinished basement offers endless opportunities to create your ideal space. Outside, the expansive backyard is full of potential to design your own private oasis. Complete with a double car garage and located minutes from top-rated schools, public transit, shopping, parks, and easy access to York Region. This is a fantastic opportunity to own a solid, spacious home in a safe, family-friendly community. Don't miss out! (id:60365)
259 Windsor Street
Oshawa, Ontario
Stunning home in a quiet, family-friendly neighbourhood. Main floor only. Recently updated throughout, this home features two bright bedrooms, a full 4-piece bath, and a spacious open-concept living and kitchen area. Functional layout with large windows for plenty of natural light. Enjoy modern appliances, 24/7 access to shared laundry facilities in basement common area and 1 dedicated parking spot. Possibility of a 2nd parking spot. Enjoy a large backyard with a beautiful sunroom perfect for relaxing or entertaining. Conveniently located with easy access to highways, transit, and amenities. (id:60365)
80 Mountland Drive
Toronto, Ontario
Welcome to this Stunning Home for A Family In An Excellent Location in Scarborough! Great Neighbourhood With Top-Rated Churchill Heights Public School In 100 Meters. Convenient Location for Anything & Everything. Bright and Spacious Bedrooms, Brand New All Stainless Steel Appliances, the Main floor is covered with hardwood floor, an eat-in kitchen, a Granite countertop, Separate Laundry for the Basement. Backs onto Park featuring a new Deck and a gated access to the Park and a nearby Public school. Very Bright & Above-ground Windows (id:60365)
Main Floor - 1048 Kennedy Road
Toronto, Ontario
Spacious 2-bedroom, 1-bathroom main-floor bungalow unit with a private entrance, located in the prime Kennedy & Lawrence area. This bright unit includes shared laundry facilities and one driveway parking space. The main-floor tenants are responsible for 70% of the household utilities (approximately $400/month). In addition, tenants are responsible for snow removal, weekly front and back lawn mowing, general yard maintenance, fall leaf raking and bagging, and taking out and returning garbage/recycling bins on the City of Scarboroughs scheduled collection days. Ideal for tenants looking for a well-located, comfortable home with outdoor access and essential amenities. (id:60365)
508 - 1331 Queen Street E
Toronto, Ontario
Incredible Two Bedroom, Two Bathroom Unit in Leslieville With Exceptional Floor Plan And Sunny South Facing Views! 875 Sqft Inside + 216 Sqft Outside, Including CN Tower Views. This Spacious & Updated Unit Features Open Concept Kitchen With Versatile Oversized Island, Stainless Steel Appliances And Modern Cabinetry. Functional Living / Dinning Space With Large South Facing Windows And Terrace. Separate Bedroom Area With Large Closet, Ensuite Bathroom And Private Door To Patio. Concierge, Party Room With Huge Outdoor Patio & Gorgeous Views, Indoor/Outdoor Gym. Conveniently Located In Trendy Leslieville Including Shops, Restaurants, 24hr TTC, Easy Access to Hwy And Minutes To Downtown. (id:60365)
604 - 30 Greenfield Avenue
Toronto, Ontario
Location Location Location! Very Large Condo With Lots Of Natural Light. Front Entry Features 2 Very Large Closets. Laundry Room With Storage Area. Very Large Living And Dining Room. Master Bedroom Has 1 Large Closet, 1 Walk-In Closet And Large Bathroom With Separate Shower And Double Sink. Solarium Could Be Used As A 3rd Bedroom. Renovated Kitchen Offers Plenty Of Storage And A Great Eating Area. Included Are 2 Parking Spots. Steps To Subway, TTC, Shopping And Much More. (id:60365)
26 Bridgman Avenue
Toronto, Ontario
A large entire house for lease. Built in 1993 boasting 2403 sq ft + 364 sq ft garage in an wonderful and quiet family street surrounded by owners. featuring - Hardwood throughout( no carpets) , central AC, high efficiency gas furnace, high ceilings, walkout basement, 4 large bedrooms, 4 washrooms, large open plan living /dining w Bay window, a chefs family sized kitchen with granite counters stainless steel appliances, gas range and a secondary kitchen bar/work space, loads of storage and closets throughout with very high ceiling in lower level with it own walkout entrance to the front street. 2nd floor laundry room. master bedroom has a huge 5 piece spa ensuite, a full walk in closet and a rooftop private terrace. 2 car garage parking off the laneway opens to the fully enclosed and private rear garden and deck, with a natural gas line and water line. The home is great for entertaining. Also the house is easy to maintain having a front tree/shrub garden (no grass) It ticks all the boxes. Highly desirable school districts. walking: 7 min walk to Spadina subway station, 2 min walk to George Brown College, 14 mins to Bloor/Annex amenities and entertainment. Long term landlord looking preferably for long term tenant. Note lower utility costs for this 1990's row house. photos taken in 2024. (id:60365)
Lower Level - 599 Bloor Street W
Toronto, Ontario
Prime Location Great For All Kinds Of Retail Or Hair/Nail Salon. Setup Your Business Directly Next To The Upcoming Landmark Mirvish Village On The Corner Of Bloor & Bathurst. Completely renovated just move-in! Steps from Bathurst TTC Subway. Exceptionally High Vehicle And Pedestrian Traffic. (id:60365)
169 Highgate Avenue
Toronto, Ontario
Nestled in the peaceful Bayview & McKee enclave, this stunning residence at 169 Highgate Ave offers a tranquil living experience in one of North York's most prestigious neighborhoods. Designed with families in mind, this home boasts a layout that beautifully marries comfort with elegance. At its heart lies a magnificent family room, illuminated by natural light streaming through large windows, featuring cathedral ceilings and a cozy wood-burning fireplace, all while providing picturesque views of the meticulously landscaped garden. The lower level extends the living space, offering an additional bedroom and extra kitchen, perfect for accommodating guests or multi-generational living. Steps away from the vibrant Bayview Avenue, residents enjoy easy access to top-rated schools, libraries, and a plethora of dining, shopping, and entertainment options. Coupled with effortless access to major highways and public transit, this home is a sanctuary of convenience. (id:60365)
1204 - 12 Sudbury Street
Toronto, Ontario
Welcome to suite 1204, a rare two-storey townhome that combines the sophistication of a New York style walk-up with the comfort and convenience of modern King West living. Offering 1,050 square feet of living space, this 2 bed, 2-bath home delivers both functionality and timeless design.The west-facing family room is a showstopper, bathed in natural light through dramatic floor-to-ceiling windows. This airy, sun-drenched space creates an inviting backdrop for both casual evenings and elegant entertaining. The adjoining private eat-in kitchen is beautifully updated, featuring stainless steel appliances, quartz countertops, custom cabinetry, and a chic subway tile backsplash striking the perfect balance between style and durability. Two spacious bedrooms upstairs offer flexibility for a guest room, nursery, or home office, while an updated main-floor 4-piece bathroom adds a touch of spa-like refinement. The finished lower level extends the living space with endless possibilities - a media room, office, or additional bedroom - with direct access to the highly desired private garage. Refined upgrades including laminate floors, fresh paint throughout, and carefully curated finishes elevate the homes contemporary aesthetic. A private front courtyard enhances the sense of arrival, providing a quiet outdoor retreat in the heart of the city. Set within vibrant King West Village, you are steps from Queen West, Liberty Village, the city's trendiest restaurants, and boutique shops, with convenient access to TTC, light rail, and major highways. (id:60365)
207 - 1101 Steeles Avenue W
Toronto, Ontario
Welcome to The Primrose on Steeles, a beautifully maintained and highly sought-after community at Bathurst & Steeles. This expansive 1,157 sq ft suite offers a bright, open-concept layout with two large bedrooms, a separate den with a door perfect as a home office, home gym or nursery, and two full bathrooms. The unit features a fully renovated kitchen featuring quartz countertops and newer appliances, a dedicated laundry room with added storage, and a generous open-concept living and dining space. Recently upgraded with engineered hardwood floors. Residents of The Primrose enjoy an exceptional lifestyle with top-notch amenities, including 24-hour gatehouse security, an outdoor pool, gym, tennis court, party room, and ample visitor parking. The grounds and common areas are meticulously maintained, creating a welcoming and serene environment. The location features many amenities including shopping, restaurants, parks, and transit just steps away. Enjoy the convenience of nearby schools, community centres, and easy access to major highways for commuting across the city.This suite comes with one parking spot, and the all-inclusive maintenance fee covers heat, hydro, water, and even cable TV & internet - an incredible value. Move-in ready, spacious, and set within a well-managed building, this is the perfect place to call home. (id:60365)
1719 - 500 Doris Avenue
Toronto, Ontario
Welcome to 500 Doris Unit 1719, this stunning unit offers two spacious bedrooms, a large den ideal for remote work or 3rd Bedroom. Newly painted and newly installed Laminate Flooring all over the unit Designed for those who value functionality and style. Well maintained and Certified Green Grand Triumph II building by Tridel Luxury amenities abound, including 24 hr concierge, Exercise Gym, Yoga Room, Golf Simulator, Indoor Pool, Sauna/Steam Room, Bike Storage, Guest Suites, Party Room, Games/Billiards Room, Theatre, Rooftop BBQ Terrace and Park. Steps to Finch Subway, Go/Viva Transit, Parks, Grocery, Library, Restaurants, Bistros & Cafes Galore. Ideal for families in a neighborhood near top rated schools or professionals looking for flexible space for home office or studio and a vibrant cultural lifestyle. (id:60365)
270 Spring Garden Avenue
Toronto, Ontario
This residence showcases a beautiful European-style design with an elegant staircase and spacious, sun-filled rooms. Classic details blend seamlessly with modern comfort, creating a timeless and luxurious living experience in one of the best Willowdale locations.Offering 4 bedrooms with ensuite bathrooms, a finished walk-out basement, and a generous lot with a beautifully landscaped garden and sprinkler system. The basement provides versatile recreation space, perfect for family gatherings and entertaining.Located within the district of top-ranking schools: Hollywood Public School and Earl Haig Secondary School, this home is the perfect combination of style, function, and unbeatable location. (id:60365)
1801 - 832 Bay Street
Toronto, Ontario
Experience downtown living in this bright and stylish 2-bedroom condo located at Bay and College an ideal spot for students and professionals alike. Enjoy 9-foot floor-to-ceiling windows offering unobstructed city views. Just steps to U of T, Toronto Metropolitan University (formerly Ryerson), subway stations, hospitals, Dundas Square, and the PATH network. Conveniently close to the Financial District, Entertainment District, and countless dining options.The building offers top-tier amenities, including a rooftop garden, outdoor pool, 24-hour concierge, gym, steam room, internet lounge, and visitor parking. High ceilings and natural light fill every room, creating a modern and comfortable urban retreat. (id:60365)
109 - 384 Yonge Street
Toronto, Ontario
Located beneath the Aura Condos in Downtown Toronto. Its strategic location beneath IKEA and Marshalls ensures substantial foot traffic. Close proximity to key locations such as Ryerson University, the University of Toronto, the Eaton Centre, College Subway Station, and the Underground PATH makes it an ideal space for business proprietors. Great location for beauty, office, retails, etc... (id:60365)
308 - 109 Ossington Avenue
Toronto, Ontario
Stylish Loft Above The Ossington Strip. Just Steps To The Trendiest Restaurants, Shops, Cafes, Queen West, Trinity Bellwoods. West Exposure With City Views. High Exposed Concrete Ceilings And Floor To Ceiling Windows For A Sun Filled Living Space. High End Kitchen With Integrated Appliances, Gas Connection On Balcony For BBQ. *Premium Parking Right Beside Elevator & Locker Included (id:60365)
111 - 195 Merton Street
Toronto, Ontario
Welcome to your urban oasis in the heart of Midtown on Merton! This bright and stylish 1+Den condo features soaring ceilings, floor to ceiling windows, an airy open-concept layout, and a cozy private terrace surrounded by lush greenery - perfect for morning coffee or evening relaxation. Spacious floor plan allows flexibility. Large bedroom with double closet and large window. Kitchen professionally remodeled to let the sunlight in and new breakfast bar installed. Den accommodates large dining room furniture and functions well for many purposes. Just across the hall, step outside to a hidden gem: spacious outdoor courtyard with patio furniture and a BBQ nestled among towering, forest-like trees right on the beltline - a rare escape that feels worlds away from the city's hustle. Whether you're hosting friends under the stars, gathering around the tables with loved ones, or simply soaking in the peaceful greenery, this tranquil space is your own slice of nature in the city. Inside, enjoy a full suite of luxury amenities including a stylish party room with billiards, cozy library, fully-equipped fitness centre, and his & hers saunas with change rooms. Located just steps to the TTC, charming bakeries, acclaimed restaurants, and everything Yonge & Davisville has to offer - this is Midtown living at its best. Don't miss your chance to experience it! (id:60365)
324 - 955 Queen Street W
Toronto, Ontario
Magnificent post and beam studio loft-style condo available for sale in lovingly-maintained, highly sought-after boutique building in the heart of Queen Street West. Soaring 13.5 foot ceilings, exposed brick and ducting throughout showcase the very best of urban living. Open-concept kitchen with stainless steel appliances, breakfast bar, granite counter-tops, and plenty of storage space. Bright and airy living room/bedroom with floor-to-ceiling windows and opens up to a Juliette balcony overlooking the fantastic courtyard. 4-piece bathroom and convenient ensuite laundry. Low maintenance fees! Unbeatable central-west location that's surrounded by countless shops, eateries and night-life. Trendy Ossington Avenue and 24 hour transit routes are all at your doorstep! Highly secure building with 24 hour concierge. The best of the city awaits! (id:60365)
134 Brunswick Avenue
Toronto, Ontario
A rare opportunity to own a LEGAL DUPLEX in one of Toronto's most sought-after neighbourhoods - Harbord Village. This townhouse offers 1,847 sq ft above grade plus 736 sq ft in the basement with 2 separate entrances (one from the backyard and one entrance from the front of te property). With 13 rooms, two kitchens above grade, four bathrooms, and a finished lower level featuring two large bedrooms, this property is ideal for multi-generational living or strong rental returns. An excellent project for renovators, builders, or investors looking to add significant value. With strong rental demand and the potential for a laneway house, this home presents endless opportunities in a high-demand location. Just steps to U of T, Bloor Street, Spadina, TTC, and an endless variety of shops, restaurants, and amenities. (id:60365)
70 Gormley Avenue
Toronto, Ontario
Luxury Living In The Heart Of The City Where Modern Comfort Meets Classic Timeless Design Built By The Reputable Saaze Building Group And Curated Interiors By Wolfe ID. Welcome To 70 Gormley Ave A Striking Masterpiece That Redefines Contemporary Urban Living. Beyond Its Elegant Limestone Exterior Lies Over 3,800 Square Feet Of Thoughtfully Designed Space That Combines Modern Finishes With Timeless Charm. Step Inside And Be Greeted By A Bright, Open Layout With Soaring Ceilings, Expansive Windows, And A Seamless Flow Ideal For Both Relaxing And Entertaining. At The Heart Of The Home, The Exquisite Kitchen Is A Dream For Home Chefs And Hosts Alike Outfitted Top-Of-The-Line Appliances, Bespoke Cabinetry, And An Expansive Breakfast Bar. Rich White Oak Herringbone Hardwood Flooring Adds Character And Warmth Throughout The Main Level. Upstairs, The Second Floor Hosts A Luxurious Primary Suite Situated At The Back Of The House Featuring A Spa-Like Ensuite, A Custom Walk-Through Room. There Is Another Bedroom At The Front With Its Own Ensuite And Custom Closets. The Third Level Is Brilliantly Designed With Two Additional Bedrooms (Each With Ensuites) And A Secondary Laundry Room. The Fully Finished Lower Level Brings Even More Versatility, Offering A Spacious Rec Room Ideal For A Kids Play Area, Home Gym And An Abundance Of Storage. There Is Also A Nanny/In-Law Suite, A Full Bathroom And Super Spacious Laundry Room With Custom Built-Ins. Outdoors, Professionally Landscaped Front Garden With Gorgeous Outdoor Lighting. At The Back, The Rear Garden Could Easily Accommodate An In-Ground Pool. Nestled In The Heart Of Deer Park - One Of Torontos Most Desirable Family-Friendly Neighbourhoods And Walking Distance To Yonge St Restaurants, Shops, Subway, Beltline And So Much More. Excellent Public School Catchment Deer Park JR SR PS, North Toronto CI, OLPH & Holy Rosary. Short Walk To Prestigious Private Schools Including UCC, BSS & The York School. (id:60365)
1315 - 88 Blue Jays Way
Toronto, Ontario
Luxury Living at Bisha Hotel & Residences. Talk about the perfect balance of prime locale, highly coveted building and a spacious well appointed 1+den unit! Boasting 9' ceiling, floor to ceiling windows, wide layout, open concept & practical floor plan. Bedroom has a large closet and glass sliding doors. Designated den area with windows surround offers natural light and airiness- a treat to work from home! Featuring sophisticated modern interiors & high end finishes: integrated appliances, open concept floor plan and laminate flooring t/out. Roller blinds. Amenities: Fitness Centre & Infinity pool, business centre, meeting rooms, private residents lounge & wet bar. Kost rooftop bar & lounge, Akira Back restaurant. In the hear of the action, short walk/zip across King Street car to financial district, steps to PATH. (id:60365)
Laneway - 308 St George Street
Toronto, Ontario
Welcome To Your New Home In One Of Toronto's Most Sought-After Neighborhoods-the Annex! Move-in ready for September 15, this home is ideal for those seeking elegance and ease in the heart of the city. You'll Find Yourself Steps Away From Bloor Street's Eclectic Shops, Trendy Cafes, And The Lush Greenery Of Nearby Parks. Excellent Access To Public Transportation, Including The Subway And Bus Lines, Commuting Around The City Is A Breeze.Tucked away from the main streets, this newly-built, never-lived-in contemporary three bedroom laneway home combines privacy with unmatched convenience. The bright unit offers a Well-Designed Floor Plan, a sleek open-concept kitchen with quartz countertops and stainless steel appliances, high-end finishings, built-in cabinetry, closet organizers, in-floor heating, air conditioning, 2 full bathrooms, ensuite laundry and one (1) exclusive covered parking space for a small/medium car. Seize this unique opportunity to embrace a lifestyle that seamlessly connects innovative design, comfort, convenience, and community. (id:60365)
3 - 50 Glenrose Avenue
Toronto, Ontario
Bright & spacious 2-bedroom upper-level corner unit in prime Moore Parkone of Torontos most sought-after neighbourhoods. Refreshed and upgraded, the suite is freshly painted throughout and is fitted with new energy-efficient windows, filling every room with natural light & improving year-round comfort. The kitchen features granite countertops, a double sink, ample cabinetry, and includes a dishwasher and microwave. The primary bedroom offers his-and-hers closets, and a striking wall of windows that spans the length of the room. An open living area enjoys windows on both sides, for a great cross-breeze. Ensuite laundry adds everyday convenience. All of this just a short walk to St. Clair Subway Station, grocery stores & scenic walking trailsurban convenience with neighbourhood charm. Ideal for professionals, couples, or small families. 1-car covered garage parking included. (id:60365)
292 Johnston Avenue
Toronto, Ontario
Prepare to be wowed!!! This stunning custom-built home blends elegance and comfort at every turn. Hardwood and marble floors, crown moulding, pot lights, and paneled walls set the tone, while designer walnut finishes add warmth to the foyer, living room, and custom family room shelving.The spacious primary retreat feels like a private escape, with a walk-in closet, skylight ceiling, and a spa-like 6-piece ensuite with heated floors. The gourmet kitchen is perfect for entertaining featuring quality cabinetry, two stainless steel sinks, high-end appliances, large pantry, granite and quartz countertops, and a stylish backsplash. Convenient laundry rooms are located both upstairs and in the basement.Step outside to your own backyard oasis with a fully fenced, beautifully landscaped retreat with mature trees, a stone patio, a large deck with awning, and a custom gazebo wired for an outdoor TV. Other thoughtful touches include heated floors in every bathroom, the foyer, and basement, a modern garage door with one-way see-through glass. Walking distance to parks, ravine, tennis court, shopping, restaurants, schools, TTC and 401. (id:60365)
1109 - 88 Blue Jays Way
Toronto, Ontario
LIVE AT THE BISHA HOTEL AND RESIDENCES. ONE BEDROOM, 550 SQFT UNIT, SOUTH FACING W/ LAKE AND CN TOWER VIEWS. 9FT CEILINGS, NATURAL STONE COUNTERS AND BACKSPLASH W/ B/I APPLIANCES. ENJOY FIVE STAR HOTEL AMENITIES SUCH AS POOL, ROOFTOP RESTAURANT, BAR, DRY CLEANING AND ROOM SERVICE FROM THE BISHA HOTEL. MINUTES TO FINANCIAL DISTRICT, ROGERS CENTRE, CN TOWER, BEST RESTAURANTS, LIE THEATRE AND MUSIC VENUES. ENJOY PERFECT CITY LIVING AND ENDLESS LIFESTYLE AMENITIES. GYM MEMBERSHIP NOT INCLUDED. (id:60365)
12 Bankfield Crescent
Hamilton, Ontario
Stunning Rarely Offered Detached Home With Fully Finished Walk out Basement (self-contained in-law suite with a private entrance. Located On A Quiet Crescent In Sought After Stoney Creek Mountain. Open And Cozy Layout With Modern Design. Tons Of Upgrades, upgraded white modern kitchen, upgraded 3 washrooms, Crown Moulding, free of carpet, upgraded flooring premium tiles and hardwood in the main floor and vinyl in the upper floor, Pot Lights, Gas Fireplace, Coffered Ceiling, W/I Pantry , W/O From Kitchen To 2-Tier Deck. Great Room W/O To A Beautiful Balcony. Oversized Backyard Deck With Gazebo & BBQ Station. Neutral Colors, No Side Walk extended driveway accommodate 4 cars , W/O Basement W/Bedroom, Bath, kitchen and Laundry. The List Goes On. Great Location, Family Friendly Neighborhood, Close To Schools, next to Cline Park, Groceries, Retail Stores. (id:60365)
61 Castle Knock Road
Toronto, Ontario
The Perfect Allenby Brick & Stone Detached House Sitting On The Top Of The Hill On Castle Knock Rd With Private Drive & Detached Garage. Lovely Living Room & Dining Room With Leaded Glass Windows, Hardwood Flooring, French Doors, Wood Burning Fireplace, Family Room W/O Large Master Room With Sitting Area. Beautiful Landscaped Gardens Front & Back. Heated Floor In Bathroom. Tankless Heating Furnace Owned And Irrigation System. Best Part Of The Best Street, Close To Shops & Restaurants, Ttc, Allenby P.S. & North Toronto H.S. (id:60365)
110 Hazelglen Drive
Kitchener, Ontario
A perfect opportunity for large family. A Family friendly neighborhood with close proximity to everything. ***Public Transport, Shopping, Schools, places of worship and much more*** A new 2 bedroom basement apartment with en-suite laundry is your mortgage helper. New roof, New washer/ dryer on main floor. Recent upgrades include furnace and AC (id:60365)
10 Meander Close
Hamilton, Ontario
Your dream home awaits. Welcome to 10 Meander Close, a luxurious cape cod style home set in an exclusive enclave of estate homes in the charming community of Carlisle. Featuring over 4000 square feet of impeccably designed, finished living space, 6 total bedrooms, 5 bathrooms, & incredible backyard oasis with in-ground pool, hot tub, cabana, gazebo, fire-fit, & greenhouse. White oak hardwood flooring on the main & second level, with matching wood staircase with wrought iron spindles, sophisticated designated office, romantic formal dining room, & sunken living room with focal brick wood fireplace & custom built shelving. The stunning white kitchen features black accents, gold hardware, granite counter tops, 10 ft centre island, 10 ft long walk-in pantry, & high-end appliances. Large mudroom off the kitchen, ideal for family storage with garage entry. Upstairs, 5 large bedrooms, 4 share 2 resort like bathrooms, & the primary has an expansive 5 piece ensuite. Large dressing room in the primary with built-in shelving with glass doors. Convenient upper level laundry room & hallway balcony overlooking the stunning backyard. This home has been tastefully renovated with gorgeous feature walls, wainscotting, crown moulding, upgraded lighting, built-in cabinetry & so much more. The finished basement features a glass encased theatre room, extra bedroom with access to 4 piece bath, & plenty of storage space. Take the back sliding doors to the backyard retreat with incredible hardscape, gardens, & outdoor lighting. Jump into the hot tub on those cold winter nights, or walk the path to the pool area with plenty of space for lounging, dining, & entertaining. Custom cabana, fire-pit, gazebo, & state of the art greenhouse to keep the whole family entertained throughout the summer. The curb appeal is remarkable, with hundreds of thousands spent on hardscape & lush gardens both in the front & back of the home. Full irrigation system with 15 zones. Shows 10++. (id:60365)
12200 Plank Line
Bayham, Ontario
This stunning custom-built home blends modern elegance with practical living, offering high-end finishes and generous space inside and out. From the moment you enter the bright, welcoming foyer, you're greeted by an oversized walk-in closet that doubles as a mudroomperfect for keeping everything organized. Just off the entryway, a spacious home office offers an ideal work-from-home setup, complete with ample lighting and wiring for a multi-camera security system. The main floor boasts an airy open-concept layout with vaulted ceilings and striking cathedral windows that flood the living room with natural light. A propane fireplace adds warmth and charm, creating a perfect space for both relaxing and entertaining. At the heart of the home is a chef-inspired kitchen featuring a massive quartz island that serves as a prep area and social hub. High-end appliances include a five-burner gas cooktop, double wall ovens, a stainless steel refrigerator, and a matching dishwasher. Thoughtful details like a pot filler, soft-close cabinetry, custom lighting, and a separate canning/prep room enhance both style and function. The adjoining dining area overlooks the private backyard and tranquil ravine, offering a beautiful setting for everyday meals and special gatherings. Upstairs, you'll find three spacious bedrooms, a full bathroom, and a convenient laundry room. The luxurious primary suite features a walk-out balcony with peaceful views of a nearby horse paddock and hot tub, perfect for quiet mornings or evenings. The spa-like ensuite includes a deep soaker tub, double rainfall shower, and large walk-in closet for a true retreat experience. The fully finished basement offers even more living space, with a large family room, fourth bedroom, and full bathroom ideal for guests or extended family. Additional highlights include heated garage floors, premium finishes throughout, and a serene, natural setting that offers privacy and beauty. (id:60365)
864-868 King Street W
Hamilton, Ontario
Well maintained mixed use retail/commercial and residential building. Great location and high visibility in Westdale. Close to parks, schools, religious institutions, dining and entertainment, McMaster U, Columbia College, McMaster Innovation Park, McMaster Pediatrics Hospital (HHS) & public transit, mins to QEW, Westdale Village and downtown Hamilton, Locke Street shopping and dining. Include 2 commercial/retail units on the first floor and spacious residential rental on the second floor. Plenty of street parking. (id:60365)
7385 Fern Avenue
Niagara Falls, Ontario
Are you a First-Time Homebuyer OR Investor? This is the property for you. Welcome to this beautifully updated Bungalow in the Very Prime Location of Niagara falls, Featuring 3 + 2Bedrooms and 2 bathrooms, 2 kitchens, Located in a desirable neighbourhood, this home offers versatile living spaces, perfect for families, multi-generational living, The Basement with Seperate Entrance, 2 Bedroom One Full Washroom and a Kitchen Immediate rental income potential. This Detached Bungalow lot size is 50 Ft Wide and 120 Ft Deep, Very Quick Access to Niagara Falls, Quick access to All amenities Like Walmart, Stores, Restaurants, Medical at the Prime Location of Niagara falls Dorchester Road and Mcleod Road, don't miss it, For Viewing 24 Hours Notice Required (id:60365)
6 Amos Avenue
Brantford, Ontario
Your Search Ends Here! This Spectacular Detached House Boasts 4 Bedrooms, 3 Washrooms, And An Open Concept Layout. Enjoy A Luxurious Master Bedroom With 5Pc Ensuite, And Walk-In Closet. Upgraded Hardwood Flooring, And Stained Oak Staircase Give This Home An Elegant Feel. You'll Love The Modern Kitchen S/S Appliances And Large Island. Other Features Include A/C, Blinds, Upgraded Ceramic Tiles, 9' Ceilings. Just Step Away From School, Walking Trail & Plaza. Photos are from a previous listing. (id:60365)
25 Beasley Grove
Hamilton, Ontario
Bright, modern, and move-in ready! Filled with natural light from ample windows, this end-unit row home welcomes you with an inviting atmosphere the moment you walk in. Less than 5 years old and meticulously maintained, it shines with thoughtful upgrades such as rich hardwood floors, stylish counters, and cabinetry that combine polish with personality.The functional open-concept main floor makes it easy to cook, entertain, or simply kick back and relax. Upstairs, you'll find 3 spacious bedrooms with large closets and a convenient second-floor laundry that keeps everyday routines a little simpler.Step outside to your oversized pie-shaped lot, complete with a roomy deck and gazebo that are perfect for summer BBQs and cozy nights under the stars. With Tiffany Hills Elementary School, Tiffany Hills Park, Costco, Home Depot, Best Buy, Sobeys, Cineplex, and more just minutes away, everything you need is right at your doorstep.This home brings together modern comfort and everyday convenience, creating the perfect place to live, gather, and grow. (id:60365)

