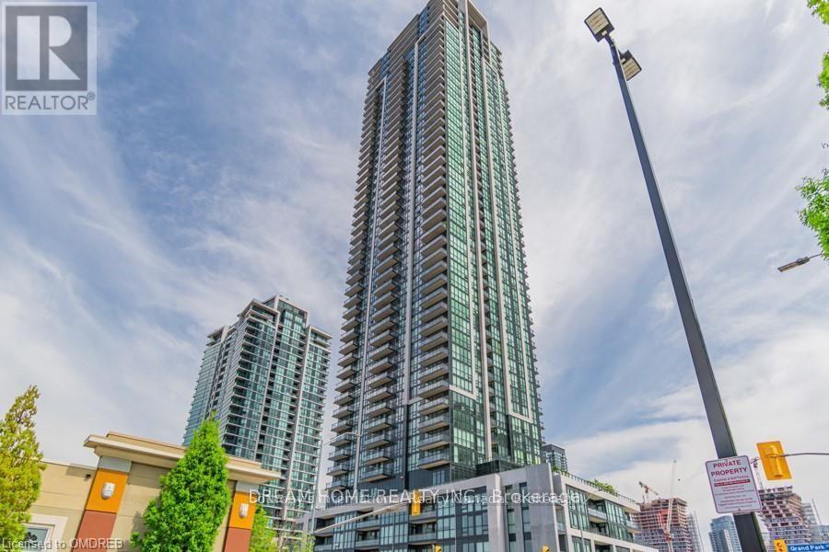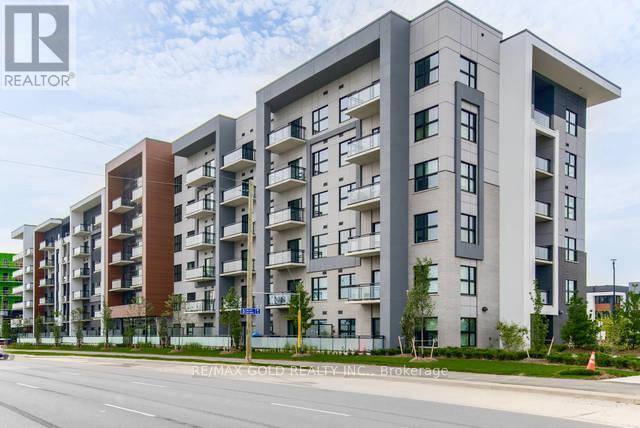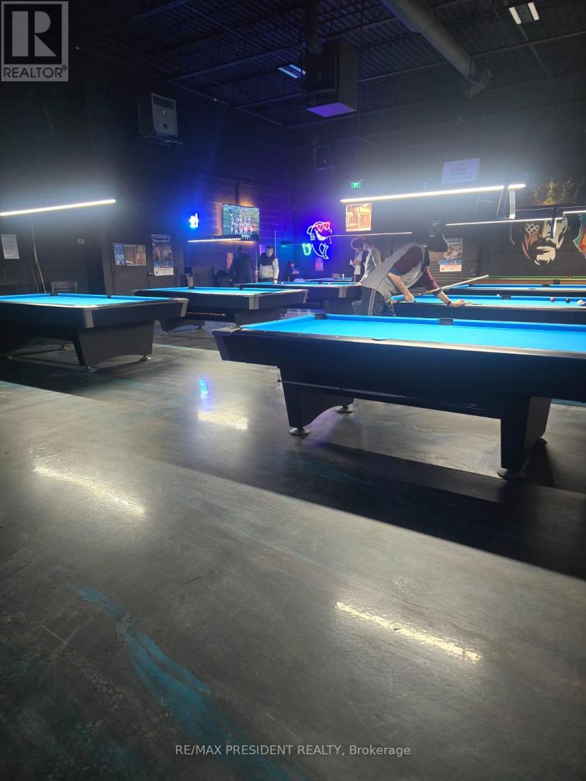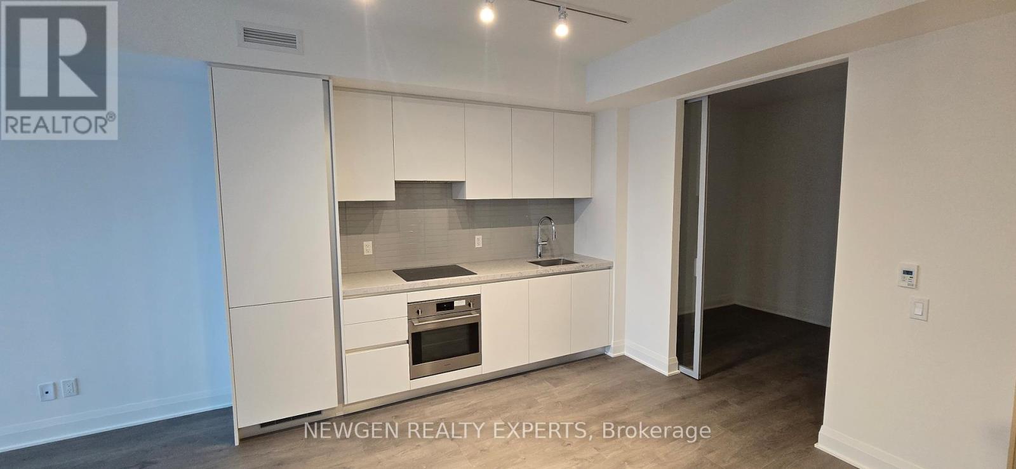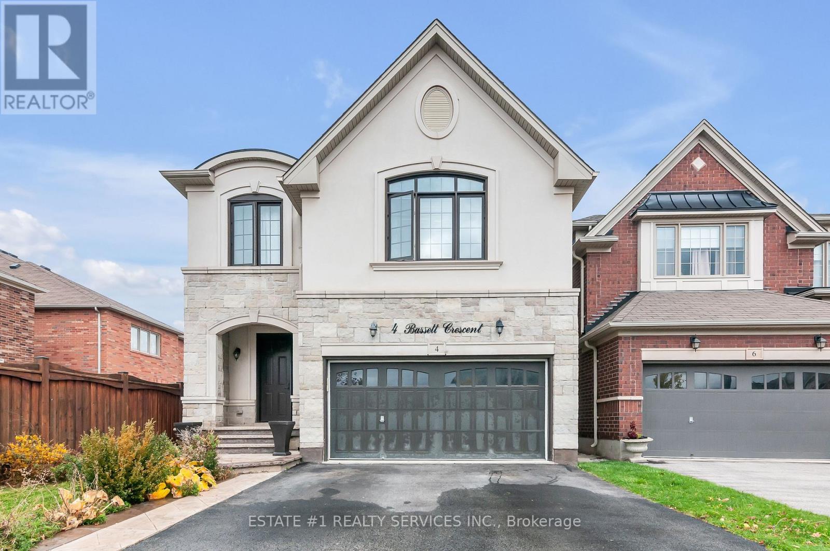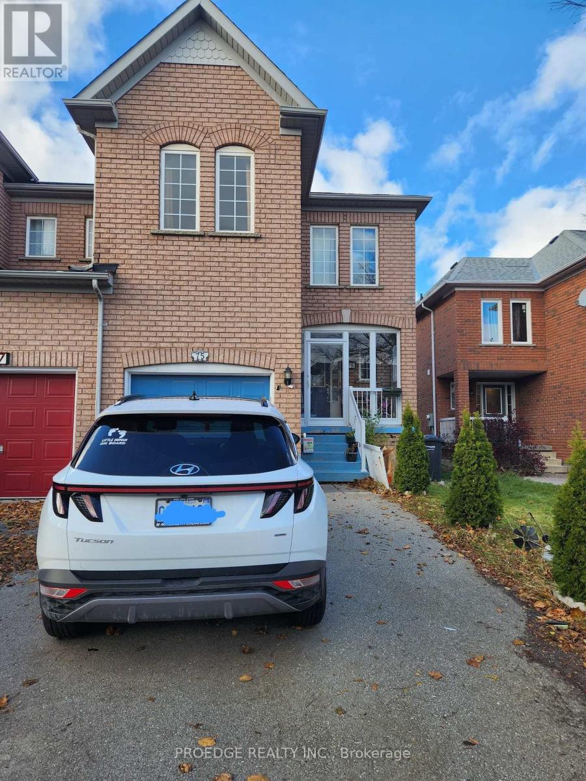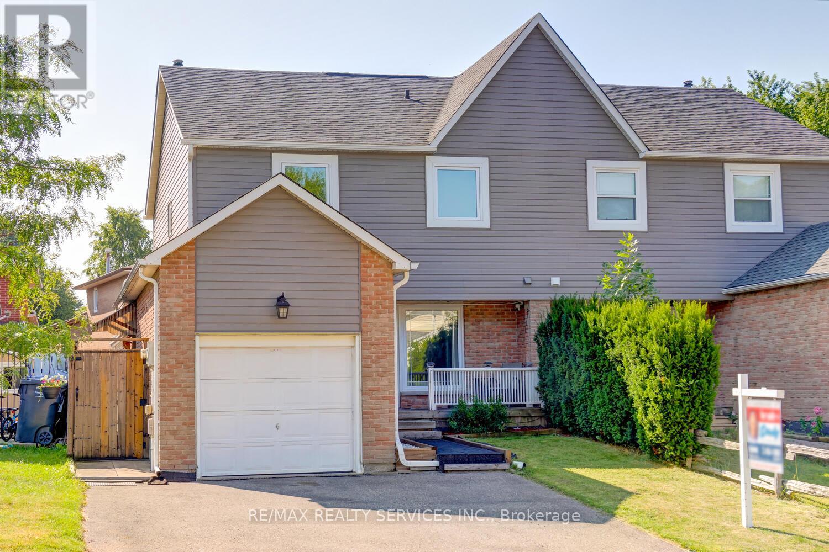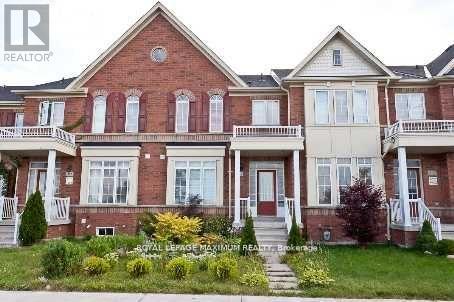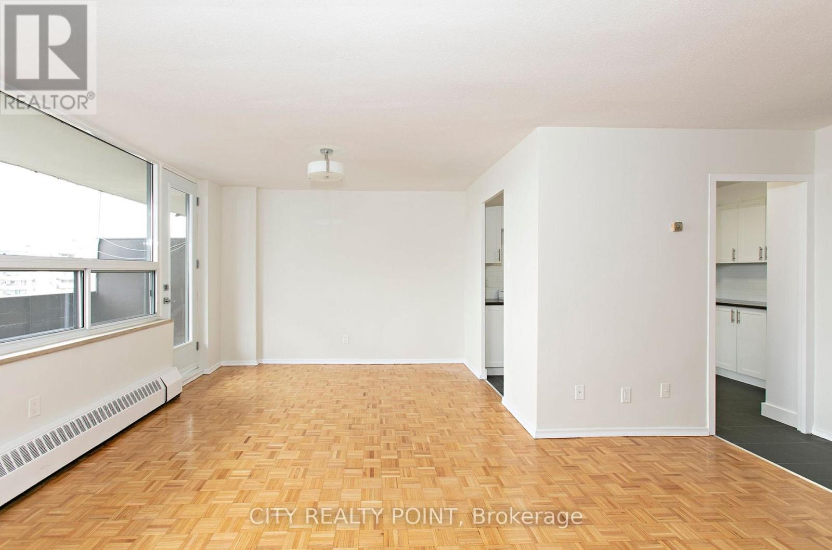758 Grand Banks Drive
Waterloo, Ontario
Welcome to your new home in the highly sought-after Eastbridge community of Waterloo! This beautifully maintained 4-bedroom, 4-bathroom home offers about 2,500 sq. ft. of finished living space, perfect for families looking for comfort and convenience. new fridge and dishwasher, Freshly painted, The bright, open-concept main floor features a spacious kitchen and a breakfast bar, overlooking a warm and inviting living room. Walk out to a large deck and fully fenced backyard an ideal space for entertaining or relaxing with family and friends. Upstairs, youll find a large primary bedroom with vaulted ceilings, a walk-in closet, and a modern ensuite with a glass shower. Two additional generous bedrooms and a full bath complete the upper level. The finished basement provides extra living space perfect for a family room, play area, or home office. Located close to top-rated schools, RIM Park, Grey Silo Golf Course, scenic trails, shopping, Conestoga Mall, public transit, and the expressway, this home has everything your family needs within minutes. A wonderful place to call home in one of Waterloos most desirable neighborhoods.. (id:60365)
Bsmt - 1686 Summergrove Crescent
Mississauga, Ontario
Brand new basement apartment with a separate entrance, beautifully designed to offer modern and comfortable living. This unit features two spacious bedrooms, one contemporary washroom, 1 car parking and laundry. The stylish kitchen is equipped with appliances, quartz countertops, and a modern backsplash. Enjoy vinyl flooring and pot lights throughout, along with large windows that provide abundant natural light. Conveniently located close to Highways 403, 401, and 407, as well as parks, highly rated schools, and many other amenities. (id:60365)
2009 - 3975 Grand Park Drive E
Mississauga, Ontario
Stunning 2 Bed + Den, 2 Bath 923 Sqft. Condo. available for rent in the downtown core Mississauga Square one. Extra large balcony, plenty of natural light, Close to T&T Supermarket, Shoppers Drug mart, Restaurants, Shopping mall, Parks, Public Transit, place or worship etc. Open concept Layout with modern design unobstructed views of Toronto Skyline & Lake. Granite counters, ceramic back splash, Beautiful Hardwood flooring, Large separate Den, Great Amenities include Indoor pool, Swimming pool, Sauna, Theatre, Gym, Game & Party room etc. Smoking & Pet Restricted. (id:60365)
609 - 128 Grovewood Common
Oakville, Ontario
Welcome to Alluring & Luxurious Corner Unit, on Top Floor, 2 Bedroom, Den/Room, 2 Ensuite Bathrooms, in a Modern Low Rise Condo, Conveniently located in a Desirable and Sought After Area in Oakville. Embrace Unparalleled Luxury amid Amenities and Transportation. Corner unit, Upgrades Premium & Extra Parking worth 110K. Floor Plan spans 984 Sq Ft &93 Ft 2 Balconies. Abundance of Light filtering through Expansive Windows with upgraded Custom Zebra Blinds. Elevated 10 Ft Ceilings makes you experience the Expanse of Open Space. Enjoy Stunning Northeast Clear Views & Revitalize yourself with Fresh Air that is offered by 2 Private Balconies. Fulfill Culinary Fantasies in the Opulent Kitchen, Entertainment Island With Upgraded Quartz Countertop, Waterfall Island Gable, Quartz Backsplash, S/S Upgraded High end Appliances, Stacked Upgraded Cabinets for Extra Storage, S/S Chimney/Exhaust, S/S Stove., Soap Dispenser. Quartz Counters in Kitchen And Bathrooms. Premium Door & Hardware Pkg. 2 Parking Spots and 1 Locker. Bevelled Slider Mirrors in Bedroom &Foyer. Master Br has Walk-in Closet. Contemporary upgraded Trim Package, Wide Plank Hardwood Flooring and Smooth Ceiling Throughout. Upgraded Faucets, Bathrooms W/Spa Pkgs, Upgraded Tiles extended up to ceiling & Quartz Countertop, Luxury Finishes, Super Shower with Pot Light. Spacious Kitchen W/Hardwood Flooring, Revel In The Convenience Of Ensuite Laundry, Stacked Washer And Dryer. Incl 1 Locker And2 Parking Spots. Luxury Living at its finest, Low Maintenance Fee. It is an Opportunity of Upscale Living in Perfect Balance of Urban Living and Tranquility. Don't miss this rare find in a dynamic neighbourhood boasting trendy shops, delectable dining options, and convenient amenities just steps away. Lobby, Guest Lounge, Fitness Studio. Close to Schools of Eminence, Walk to all Essentials: Shopping, GO & Public transit, Parks, Hiking/Biking Trails, Sheridan College, hospital & more! Quick Easy Access To 407/403/Qew. (id:60365)
C - 1331 Crestlawn Drive
Mississauga, Ontario
Turn-key, one-of-a-kind business opportunity to be your own boss today! Rack Billiards & Bar is the ultimate destination for entertainment, relaxation, and unforgettable experiences, offering pool tables, a vibrant bar atmosphere, and a lively sports bar show casing live games for fans to enjoy. This well-established venue also features a versatile event space ideal for private gatherings of 10 to 100 people, with total seating for approximately 100 patrons. According to the seller, the business generates approximately $70,000 in monthly sales and operates under a long-term lease with all-inclusive rent of $13,167 per month. Whether guests are enjoying drinks, friendly competition, or special events, Rack Billiards & Bar delivers nonstop energy, making this an exceptional opportunity for an owner-operator or investor. (id:60365)
811 - 2 Erskine Road
Mississauga, Ontario
Live in the heart of Mississauga's Exchange District, steps from Square One, Celebration Square, and public transit. This bright 2-bedroom, 1-bathroom suite offers a functional open- concept layout with a spacious living area and walkout to a large balcony. The primary bedroom features direct window exposure, while the secondary bedroom provides versatile space ideal for a home office or guest room. Modern finishes throughout feature approx. 9 ft ceilings, European designed kitchen, quartzcounter-tops. Enjoy world-class amenities including Modern 42nd Sky Gymnasium with circuit training, cardio area, stretching space and 360 indoor Sky Track offering stunning views of downtown Mississauga, Lake Ontario and downtown Toronto. Minutes to highways, GO Station, Walmart, and everything downtown Mississauga has to offer. (id:60365)
4 Bassett Crescent
Brampton, Ontario
Client RemarksS T U N N I N G & **RARE** find like 5. Bedroom with unspoiled basement & 2 family room ,pne room with window can be considered as 5 bedroom . on second floor, Superb layout **Detach **CORNER ** 5-bedroom ( 4.bedroom and family on upstairs with windows ) with big double door entry , **stone and stucco **home on a **108 ft **Deep lot in the highly sought-after area of Credit Valley .Opposite to park & close to school , transit and go station . This beautiful home offers approximately 3000sq. ft. of elegant living space with family room( extra ) with the perfect with **9 feet ceiling ** and two washroom upstiairs, open concept liv/Dining and spacious family room and have another family room bedroom can be considered as 5 bedroom **TWO-family room can be considered as bedroom or extra loft **this home is blend of luxury, comfort, and functionality.Excellent layout with two family rooms - the fifth bedroom can also serve as a family room or a large loft with bright windows.The main floor features an open-concept living and dining area, a spacious family room, and a modern white gourmet kitchen with stainless steel appliances, backsplash, centre island, and plenty of cabinetry. Enjoy 9' ceilings, .The second level offers an additional family room, a primary bedroom with a 4-piece ensuite and walk-in closet, pluss.This rare 108 ft deep lot includes a large deck perfect for outdoor entertaining. The unfinished basement with garage access offers great potential for future customization and added value.A truly exceptional home in a prime location - perfect for families seeking space, style, and comfort. Deck at the back for entertainment and party. Basement sep entrance is through garage and laundry is on main level. The list goes on and on !Too much to explain must be seen !! (id:60365)
75 Monaco Court
Brampton, Ontario
Well-Kept And Clean . 3 Bedroom 3 Bathroom Freehold Townhome Situated On A Crt Location. Offering Liv And Din Com/B, Family Size Kitchen With Eat-In, Master With 5 Pc Ensuite And W/I Closet, All Good Size Bedrooms, Freshly Painted, Finished Basement With Rec Rm And Much More. Steps Away From All The Amenities. (id:60365)
72 Sparklett Crescent
Brampton, Ontario
Gorgeous 3 bedroom, 3 bath, semi detached home on a premium 30' X 100' lot in desirable Heart Lake East ! Extensive renovations including a gourmet kitchen with built - in breakfast bar, stainless steel appliances, pot lights, stone backsplash and pantry. Large master bedroom with oversized walk - in closet, spacious great room with pot lights, stone fireplace with electric insert and walk - out. Nicely finished open concept rec room with 3 - pc bath, pot lights and sub floor. High quality laminate throughout, renovated main bath, new central air ( 2023 ), upgraded vinyl windows ( 2018 ), reshingled roof ( 2014 ), extra insulation ( 2016 ), upgraded doors and hardware. Private fenced yard with covered deck, garden shed, double width driveway, cozy front patio and is walking distance to schools, parks, shopping and quick access to HWY # 410 ! Excellent curb appeal, shows well and is priced to sell ! (id:60365)
1210 - 2900 Highway 7 Road
Vaughan, Ontario
Bright and well-appointed 1+1-bedroom condominium offering two full bathrooms in a prime Vaughan location. This freshly painted suite features an open-concept layout with 9-foot floor to ceiling, southeast facing windows, providing an abundance of natural light throughout the day. The unit includes ensuite laundry and a modern kitchen equipped with stainless steel appliances. Situated in the highly sought-after Expo City community, just south of Vaughan Mills Shopping Centre and minutes to Vaughan Metropolitan Centre (VMC) Subway Station, a major transit hub with direct access to Viva, YRT, and GO Transit. Convenient subway connectivity to York University, Seneca College (York Campus). Surrounded by an excellent mix of amenities including fitness facilities, retail shops, Cineplex, Costco, IKEA, Dave & Buster's, dining, and entertainment. Easy access to Highways 400, 407, and 7 makes this an ideal residence for professionals and commuters. (id:60365)
201 Box Grove Bypass
Markham, Ontario
Very Bright, Clean And Well-Kept Arista Built Townhome. 1390 Sqft As Per Builder's Plan, Open Concept Layout With No Wasted Space. Pot Lights Throughout, Granite Counters In Bathroom, Eat In Kitchen With Island, And Partially Finished Basement. A Great Home In A Great Area Close To Transit, Shopping And Schools, Detached Garage With Side By Side Parking. Show With Confidence. (id:60365)
1105 - 6200 Bathurst Street
Toronto, Ontario
SAVE MONEY! | UP TO 2 MONTHS FREE* | one month free rent on a 12-month lease or 2 months on 18 month lease| Welcome to this **newly renovated, bright, and spotlessly clean 2-bedroom, 2-bathroom apartment** nestled in the heart of a **family-friendly, 14-storey high-rise** at 6200 Bathurst Street. Available **immediately**, this move-in-ready gem offers exceptional value with **all utilities included** move in by the weekend and start living your best life! Step into a **modern living space** featuring a **brand-new kitchen** with sleek appliances (dishwasher, fridge, microwave, stove), fresh paint throughout, and gorgeous **hardwood and ceramic flooring**. Enjoy your morning coffee or unwind in the evening on your **private balcony** with panoramic views of this quiet, tree-lined neighbourhood at Bathurst and Steeles. With **optional air conditioning** (ask for details), this home is designed for year-round comfort.**Unbeatable convenience** awaits: just minutes from **York University**, **TTC transit** (a short ride to Finch Station), top schools, hospitals, shopping, restaurants, and lush parks. Whether you are a student, professional, or family, this location has it all. Relax by the **heated outdoor pool** in summer, enjoy the **indoor saunas**, and take advantage of **smart-card laundry facilities**, **brand-new elevators**, and a **state-of-the-art boiler system**. On-site superintendent and **camera surveillance** ensure peace of mind.**Additional perks**: Rent a locker ($35/month) or parking ($175/month underground, $125/month outdoors) with ample visitor parking available. This **rent-controlled building** keeps costs predictable, with **hydro, water, heating, and hot water all included**. Agents are warmly welcomed and protected bring your clients to see this standout rental! Competitive with the best in North York, this apartment combines modern upgrades, fantastic amenities, and a prime location. Don't miss out, schedule your viewing today! (id:60365)



