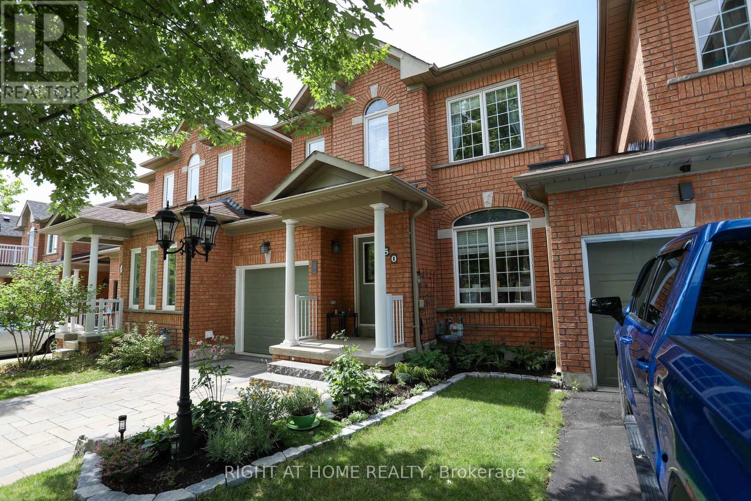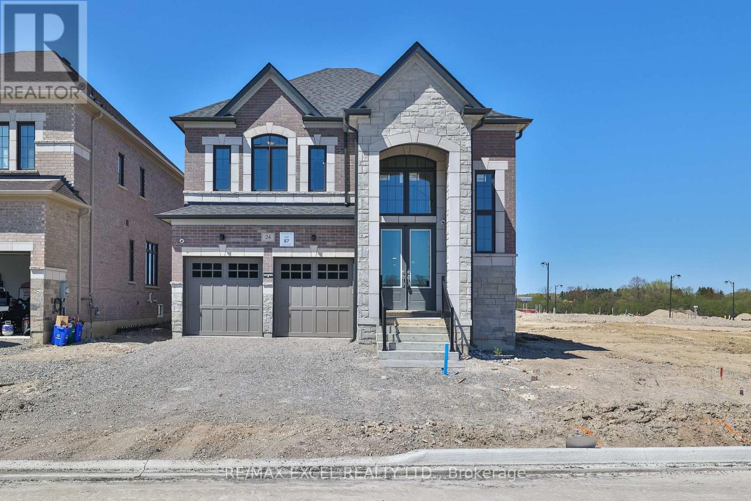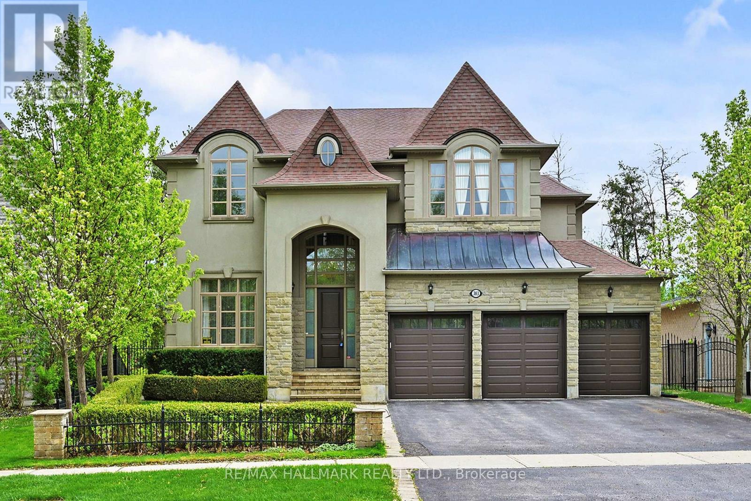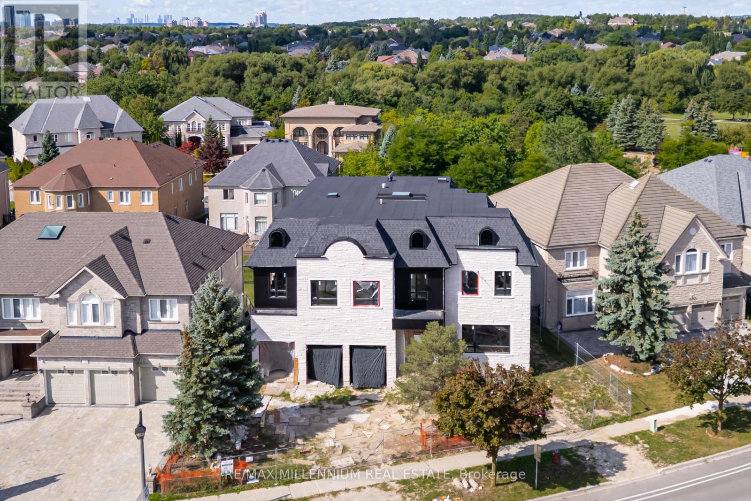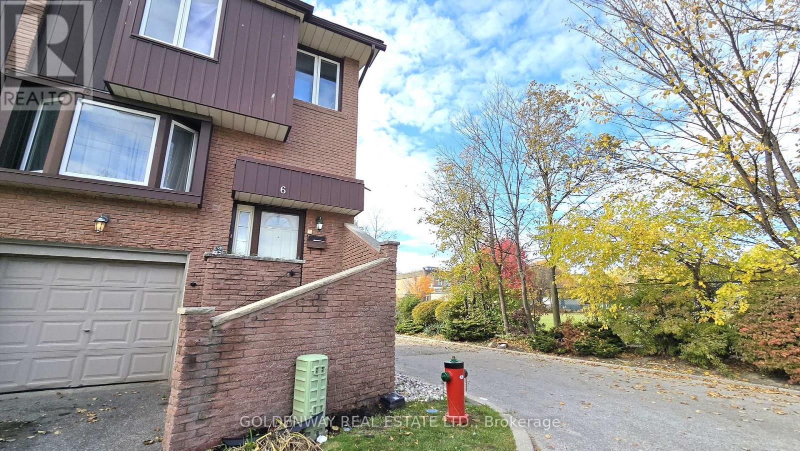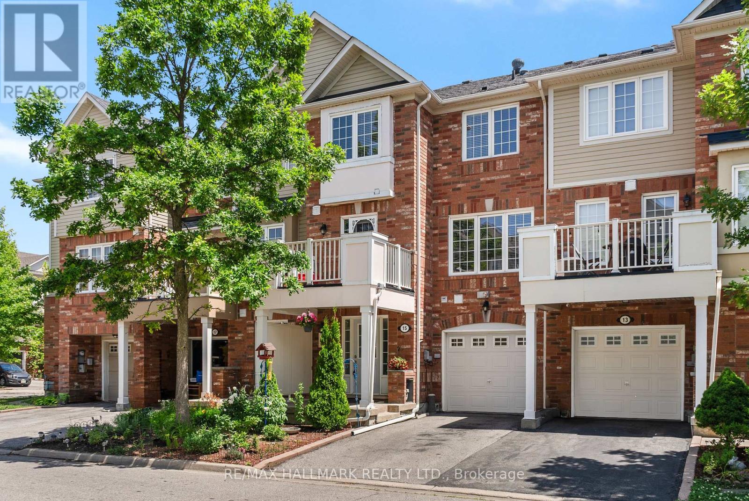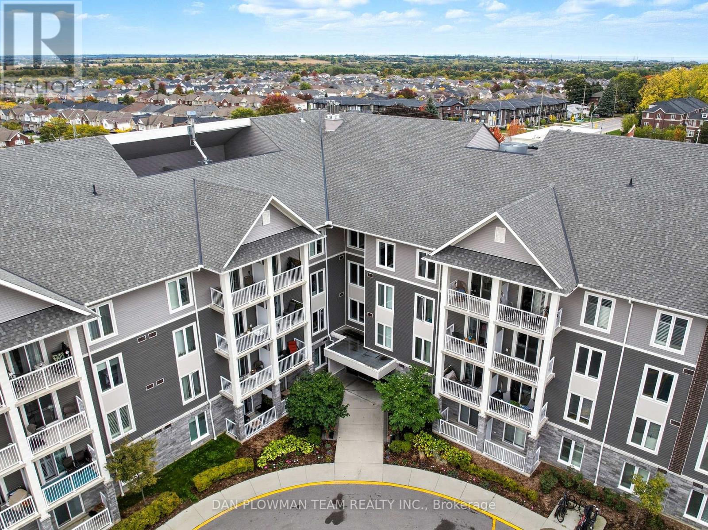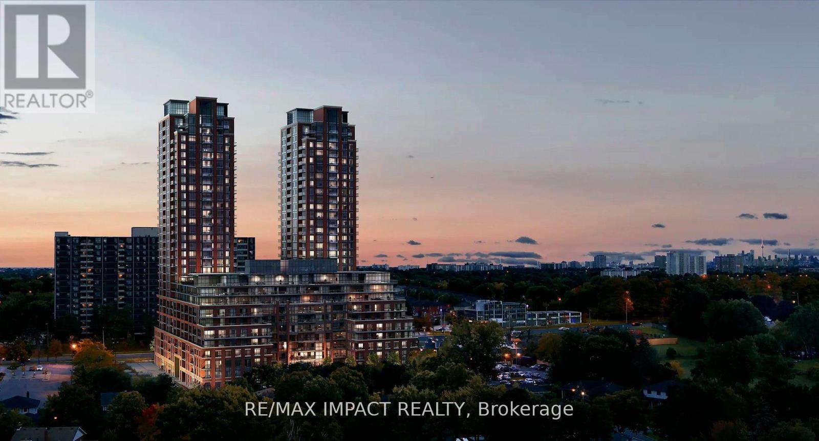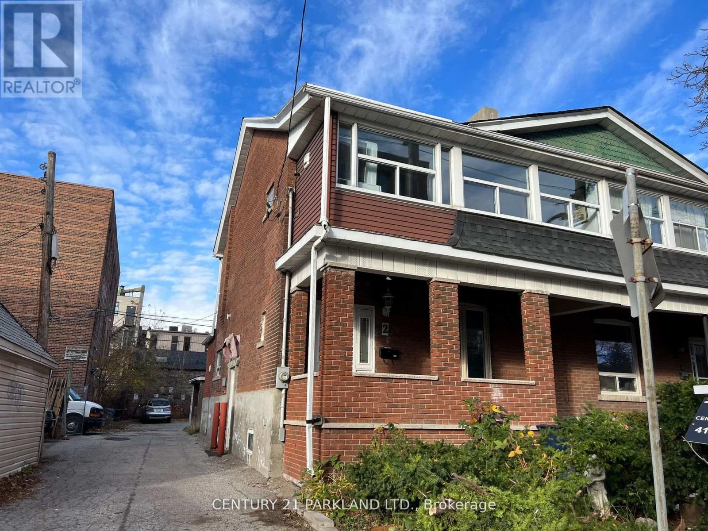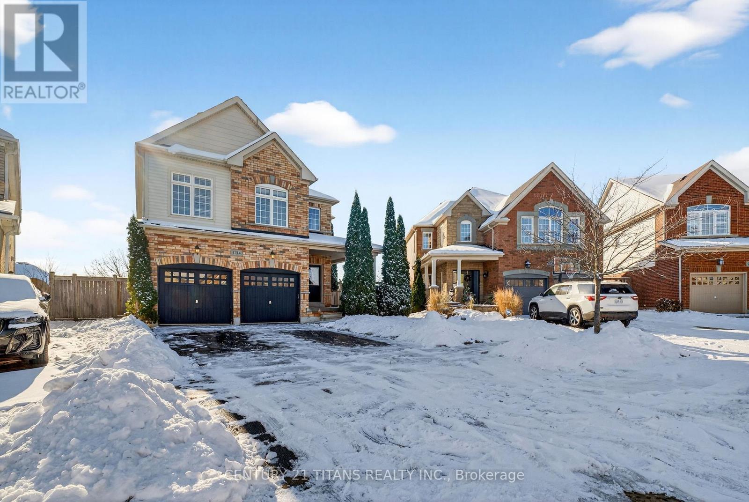220 Pleasant Boulevard
Georgina, Ontario
Step Into This Tastefully Renovated Basement Apartment, Offering A Perfect Blend Of Style And Comfort. The Open Concept Design Features A Spacious Kitchen And Living Area, Ideal For Both Relaxing And Unwinding. With Large Rooms, Private Laundry Facilities, And A Separate Entrance, This Home Provides The Comfort And Convenience You're Looking For. Located In A Family Friendly Neighbourhood Close To Local Amenities, Shopping, Public Transit And HWY 404 Making It A Convenient And Welcoming Place To Call Home. Don't Miss The Chance To Enjoy This Beautifully Updated Space! (id:60365)
50 Sunridge Street
Richmond Hill, Ontario
***Linked property*** at a townhouse price - unbeatable value! All-brick, ***linked only by the garage***-featuring a private, non-shared interlock stone driveway and walkway with no sidewalk. High-Demand Oak Ridges Freehold "Fieldgate" Home. This beautifully upgraded and renovated home offers: Bright and inviting ambiance with abundant pot lights throughout; Brand new kitchens with stainless steel appliances, quartz countertops, and matching backsplash; New hardwood flooring on both the main and second floors; Updated master ensuite and main floor bathroom; Professionally finished basement with brand new flooring and a 3-piece bath featuring a steam shower; Newly installed water tank; Upgraded backyard with new wooden fence, deck, and garden shed; Conveniently located near schools, parks, nature trails, shopping, highways, transit, and more! (id:60365)
24 Sunny Acre Crescent
King, Ontario
Stunning Brand New Home in Eversley Estates build by Treasure Hills Detached, double garage home combines with timeless charm with modern design. Soaring 10' ceilings height on main floor with high ceilings on the upper level. Thoughtfully designed open-concept layout, separate living, dining, family room. The Den makes an ideal office space. Open concept kitchen with walk out to the backyard. Four spacious bedrooms. Master Bdrm with 6 pc ensuite, His / Her walk in closets. Quick commute to top schools, Parks, Trails, Hwy 400, Go Train and Shops. An exquiste home made for people seeking quite space. (id:60365)
383 Paradelle Drive
Richmond Hill, Ontario
Explore This Magnificent Home Set On A Premium Lot Backing Onto A Serene Conservation Area With Very Own Private Backyard Oasis Featuring An Inground Pool, Outdoor Kitchen & Oversized 3 Car Garage. Step inside to discover a thoughtfully designed layout with soaring ceilings, expansive windows, and an elegant circular staircase that sets a sophisticated tone. The chefs kitchen is a true centerpiece, boasting a large centre island, built-in appliances, ample cabinetry, and stylish backsplash. Enjoy seamless indoor-outdoor living with a convenient walkout from the kitchen directly to the terrace overlooking the huge backyard designed for both relaxation and entertaining, featuring a large inground pool, a custom stone outdoor kitchen with built-in grill and wood-fired oven, wet bar, and a spacious terrace surrounded by mature trees and breathtaking natural scenery. Upstairs, the expansive primary retreat features a large walk-in closet with custom organizers and a spa-like 5-piece ensuite with a soaking tub and frameless glass shower. Four additional bedrooms offer comfort and flexibility for growing families. The finished lower level expands your living space with high ceilings, pot lights, large windows, and a walkout to the backyard. It includes a second full kitchen, wet bar, full-size fridge, recreation room with a second fireplace. Set on a quiet street in the sought-after Oak Ridges community, this gem is close to the serene Lake Wilcox Park & Community Centre,all amenities,public&private schools,golf courses,Hwy400,GO Station & more. Includes: Built-in stainless steel appliances: 2 fridges, cooktop, oven, dishwasher & bar fridge. Outdoor grill & fireplace, hot tub, pool liner & equipment. Central vac, alarm system, CAC & furnace. (id:60365)
136 Boake Trail
Richmond Hill, Ontario
Welcome To 136 Boake Trail situated in One Of Richmond Hill's Most Prestigious Neighbourhoods - The BayView Hill. This Property presents an unparalleled chance for investors, builders, or homeowners to Complete a grand vision Prestige home with Approximately 10,000 Sq Ft of Luxurious Living Space, Seating On A generous 95 x 155 feet Lot.. Featuring 6+2 spacious Bedrooms with Ensuites and 9 Bathrooms. Showcases soaring 12-foot ceilings on the main floor, 10-foot on second floor and the 10-foot basement with walkout provides endless possibilities for additional living and entertaining spaces. Extra Large Windows, Elevator Shaft, magnificent circular floating staircase with huge Skylight above, Exterior Stone finished and pot lights , Garage doors to be installed soon, Circular Driveway. This House is complete to electrical with many upgraded electrical rough-ins, plumbing , HVAC rough-in and full Isolation done and city approved . Drywall is currently ongoing and should be completed by the end of December. The Property Is Being Sold In As-is Condition or can also be offered totally finished. Put your Personal Touch On this Premium Estate to build your Dream Home , Backed to Partisan Park. Close To Top Ranking Bayview Secondary & Elementary Schools, Minutes To Hwy 404 and all Amenities. (id:60365)
1635 Innisfil Beach Road
Innisfil, Ontario
1635 Innisfil Beach Road Spacious Lot & Endless Potential. Set on a premium 60 x 220 foot lot, this detached bungalow offers 3 bedrooms, 2 bathrooms, a walk-out basement, and an attached garage. The homes practical layout is complemented by a large deck overlooking a deep backyard, creating plenty of space for outdoor living, entertaining, or future expansion. Municipal services available at the lot line. The RR (Residential Rural) zoning provides flexibility on uses. Located just minutes from Alcona's shops, restaurants, and schools, and close to Lake Simcoe with quick access to Highway 400, the setting offers both convenience and lifestyle. Ample parking with attached garage + driveway parking. A rare opportunity to move in, update, rebuild, or explore development potential in one of Innisfil's fastest-growing communities. (id:60365)
6-Upper Level - 2606 Midland Avenue W
Toronto, Ontario
Main and Upper Level 3 Bedrooms, 3 Bathrooms, 2 Parking Spots, Unbeatable location! Rare Agincourt Townhouse. Walk To Everything: Agincourt Jr. PS & Agincourt CI(French Immersion), TTC, GO Station, Hwy 401, Parks, Library, Restaurants, Walmart, And Shopping Centers, Steps To Agincourt Recreation Centre. A Must See. Utility & Hot Water Rental Shared With Lower Level. (id:60365)
15 Snowgoose Terrace
Toronto, Ontario
Welcome to 15 Snowgoose Terrace a beautifully maintained freehold townhome nestled in the heart of the highly desirable Rouge Park community. Completely FREEHOLD, no POTL fees! This bright and spacious Mattamy-built home offers functional living across three levels, featuring a generous living room with pot lights, a large eat-in kitchen with a breakfast bar and walk-out to a private balcony, and a versatile den with skylight that can easily be converted into a third bedroom or home office. Pride of ownership is evident throughout this immaculate home, with thoughtful updates including: new roof (2019), new central A/C unit (2023), stove, range hood, and kitchen faucet replaced in 2020, and garage door, front door, and exterior front painted in 2023. All faucets throughout the home have also been upgraded, and the newer laminate flooring upstairs adds a fresh, modern touch. Enjoy direct garage access and a well-designed layout that blends space, comfort, and functionality. Located just steps from TTC, scenic Rouge Park trails, French Immersion schools, shopping, and local amenities, with quick access to Highway 401, U of T Scarborough, Centennial College, Pan Am Sports Centre, and the Toronto Zoo. Truly move-in ready this is an exceptional opportunity to own a home where pride of ownership shines in one of Scarborough's most vibrant and family-friendly neighbourhoods. (id:60365)
217 - 290 Liberty Street N
Clarington, Ontario
Welcome To One Of The Best Condos Bowmanville Has To Offer! Perfectly Located In A Vibrant, Family-Friendly Neighbourhood, This Modern 6-Year-Old Building Is Surrounded By Shopping, Dining, Parks, And All The Amenities You Need. Commuters Will Love The Easy Access Just 10 Minutes To Highway 407 And 7 Minutes To Highway 401. This Spacious 1-Bedroom Suite Features A Generous Walk-In Closet, A Full 4-Piece Bathroom, And Convenient Ensuite Laundry. The Open-Concept Design Boasts A Huge Kitchen, Dining, And Living Area That Flows Seamlessly To A Large Private Balcony Ideal For Morning Coffee Or Evening Relaxation. The Building Offers Incredible Amenities, Including An Entertainment Room With Billiard, Movies, And A Full Kitchen, Plus A Fully Equipped Gym For Your Active Lifestyle. Stylish, Spacious, And Perfectly Located This Condo Truly Has It All! (id:60365)
821 - 3270 Sheppard Avenue E
Toronto, Ontario
Welcome Home!! to this brand-new 2-bedroom, 2-bath condo in the highly sought-after Sheppard & Warden community - an exceptional opportunity for anyone looking for modern living at an incredible value. This 755 sq. ft. of beautifully planned interior space plus a 60 sq. ft. fully enclosed balcony, giving you a total of 815 sq. ft. to enjoy.Sunlight pours through the large windows, creating a bright and inviting atmosphere throughout. The open-concept living and dining area features wide-plank laminate floors and provides a seamless walkout to your private balcony - perfect for unwinding or hosting friends.The kitchen is thoughtfully designed with sleek, contemporary cabinetry, quartz countertops, a glass tile backsplash, under-cabinet lighting, and upgraded stainless steel appliances makes it easy to enjoy quick meals or entertain guests.Both bathrooms are finished with a touch of luxury. One offers a deep soaking tub, ideal for relaxation, while the primary ensuite includes a glass-enclosed walk-in shower with clean, modern lines. The primary bedroom is generously sized and comes with a walk-in closet, while the second bedroom features a large window and a closet, providing excellent storage and natural light.A dedicated laundry room equipped with full-size LG washer and dryer adds a level of convenience rarely found in condos of this size.Residents will appreciate an impressive collection of amenities: an outdoor pool, hot tub, fitness and yoga rooms, sports lounge, kids' play area, library, outdoor terrace with BBQs, elegant party room, boardroom, and 24-hour concierge and security.Situated in an unbeatable location, you'll have quick access to Highways 401 and 404, Don Mills Subway Station, steps away from TTC making travel across GTA effortless. Daily essentials are just a short walk away from restaurants and grocery stores to parks and top rated schools schools. offering endless shopping and dining options. (id:60365)
2 Dearbourne Avenue
Toronto, Ontario
Charming Brick Home in the Heart of North Riverdale 1 Block to Broadview Subway. Close to Development. Containing 3 Apartments - Upper Apartment Rented $2,950/MO.. Main Floor Unit Rent is $2,750/MONTH. Bsmt Unit Rented $1,600.00/MONTH. Garage Rented $275.00/MONTH (For the last 6 years - No Lease) . "To Be Sold Conditional Upon Inspection of the 2 Units. (id:60365)
1214 Harlstone Crescent
Oshawa, Ontario
Gorgeous 4-bed, 4-bath home in the highly sought-after Taunton community, offering over 3,300 sqft. of spacious, thoughtfully designed living with plenty of natural lights. Walking distance to public schools, parks, and other amenities. Few minutes drive to Hwy 407, plazas, and restaurants. An oversized pie-shaped lot with a walk-out basement, A double-wide driveway, 2-car garage and charming covered porch. Inside, recently updated modern white kitchen with a massive island, seamlessly open to the family room. Two staircases lead to the second level, featuring four large bedrooms, two walk-in closets in two rooms, and specious loft-perfect for lounge or large gathering. An additional room on the main floor can be converted into the 5th room for senior or the private office. (id:60365)


