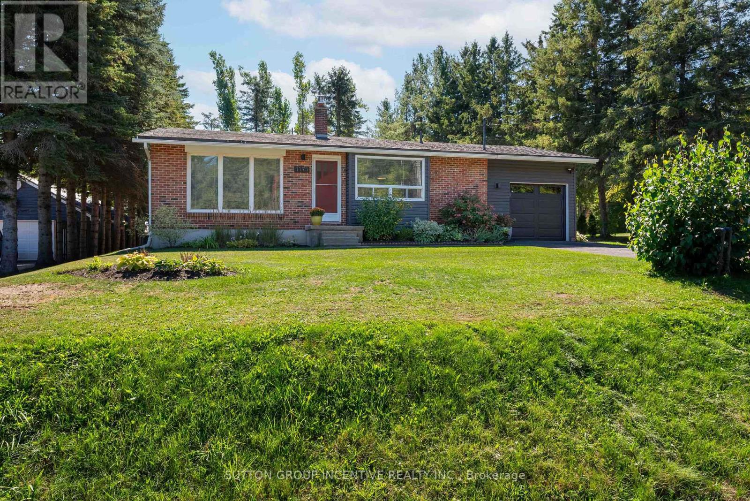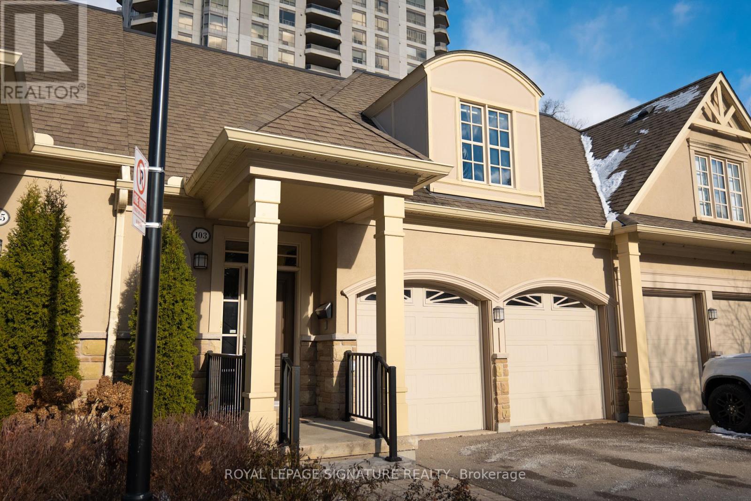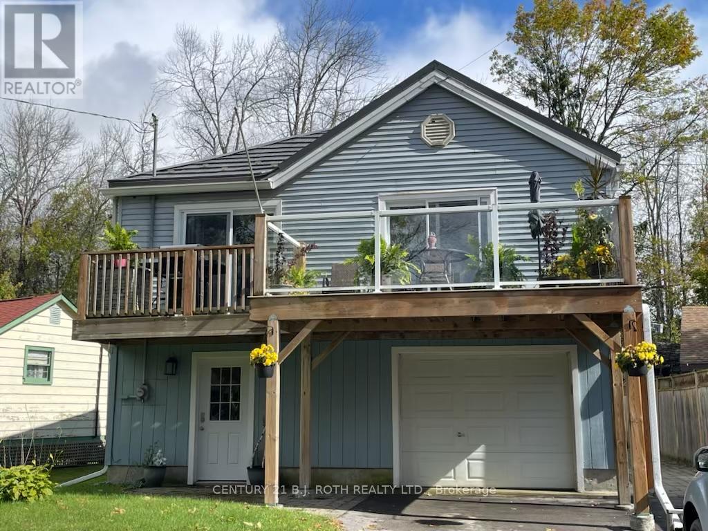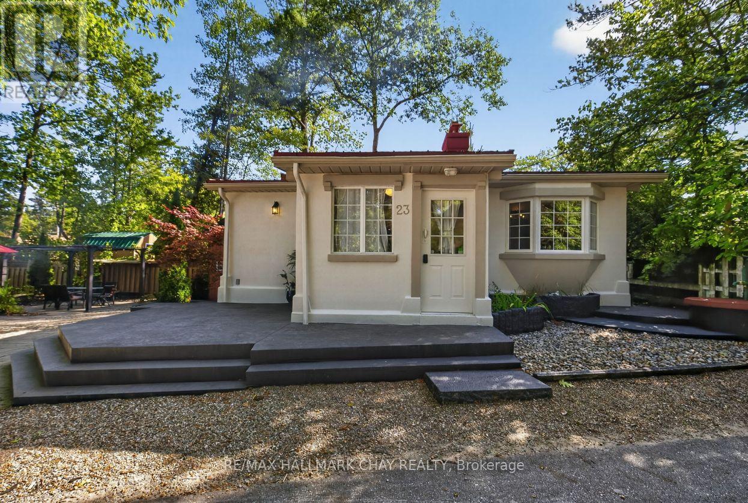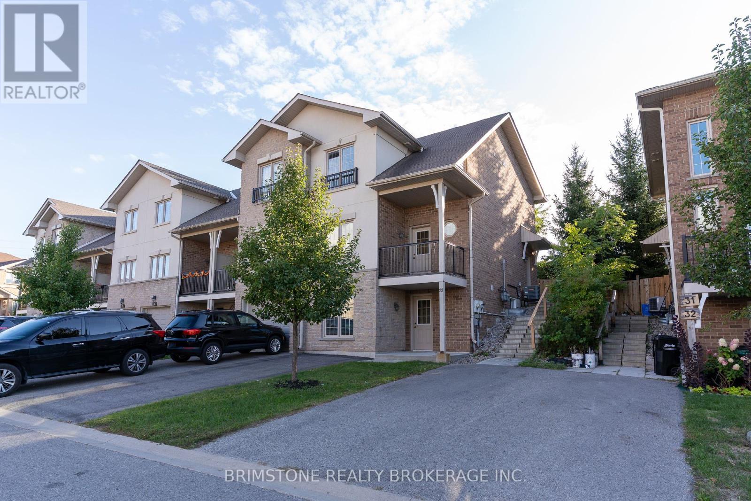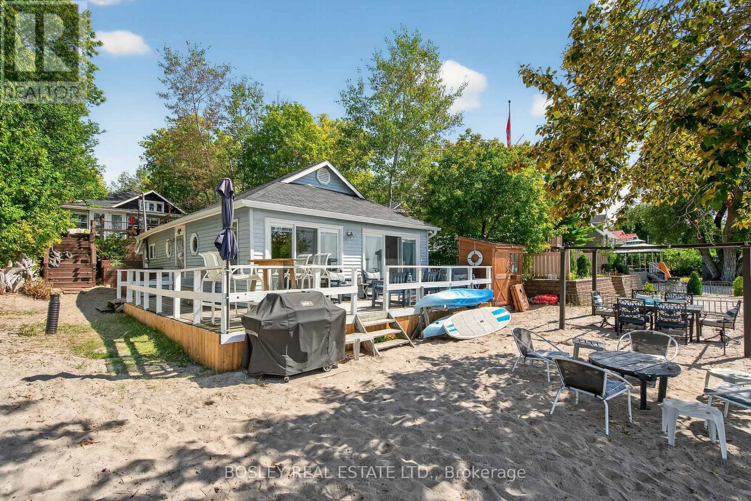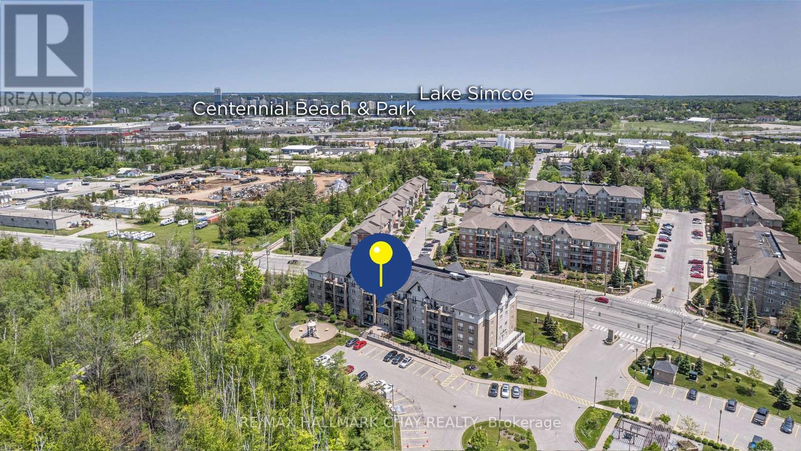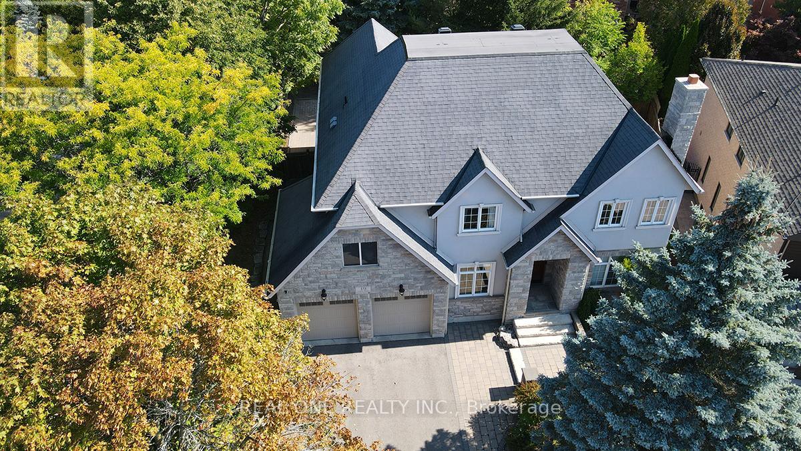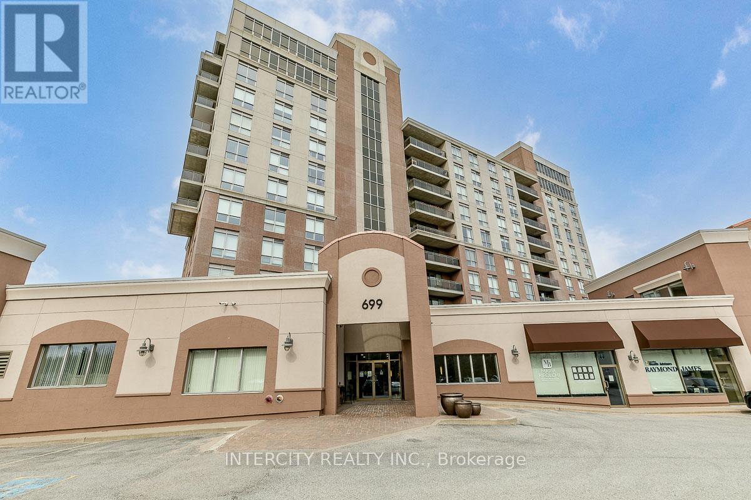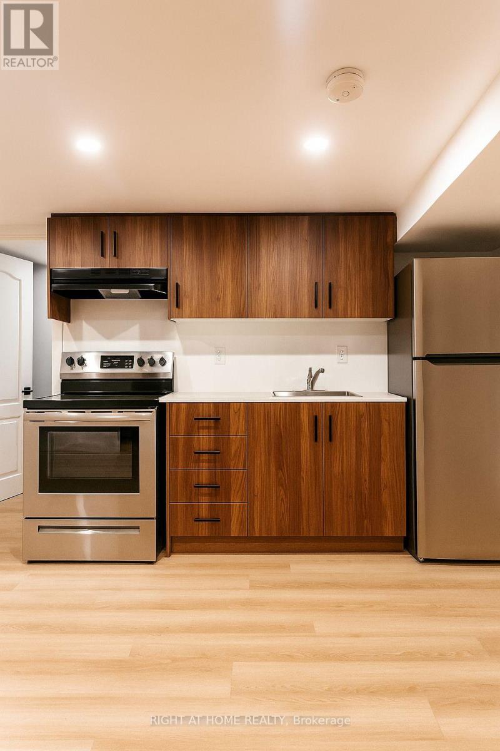1171 Carson Road
Springwater, Ontario
The current owners have enjoyed this home for over 10 years, but with a growing family, its time for more space. This property is an excellent opportunity for a young couple starting out or a retired couple looking for a comfortable retreat. The main level features three bedrooms, a bright galley-style kitchen, a spacious living room, and a 4-piece bathroom. Convenient inside entry leads to the oversized single-car garage. Downstairs, the fully finished lower level offers a large rec room, an additional bedroom, and a modern 3-piece bathroom with heated floors. Set on over half an acre, the property backs onto protected EP forest, ensuring privacy and natural views. Outdoor living shines here with multiple patios and a cozy fire pit perfect for entertaining or relaxing evenings. This home is attractively priced. (id:60365)
103 - 1915 Broad Hollow Gate
Mississauga, Ontario
Elegant condo townhouse with a bright open-concept design and vaulted Great Room leading to a spacious deck overlooking a private garden. The primary suite offers a walk-in closet and spa-inspired ensuite. A fully finished lower level includes a guest bedroom, full bath, and ample storage. Maintenance-free living with exterior care, landscaping, and road up keep included. (id:60365)
314 Country Lane
Barrie, Ontario
Welcome to 314 Country Lane in Barrie, a beautifully maintained 1,498 square foot home offering a bright and inviting layout with thoughtful updates throughout. The main floor features soaring nine-foot ceilings, hardwood flooring, and hardwood stairs with wrought iron spindles, creating a warm and stylish atmosphere. The eat-in kitchen is equipped with stainless steel appliances and granite countertops with a backsplash, and flows seamlessly into the combined living and dining room, perfect for both everyday living and entertaining. California shutters on the main level add a polished touch, while the bathrooms have been freshly painted for a modern feel. Step outside to a large backyard deck with a covered seating area, an ideal spot for outdoor dining and relaxation. The front yard has been updated with hardscaping and landscaping, giving the home beautiful curb appeal. Upstairs, you'll find spacious bedrooms filled with natural light. Large primary with ensuite offering the perfect space to unwind at the end of the day. Unfinished basement with a four-piece rough-in provides endless potential for additional living space. Recent updates include a new roof completed in September 2025 and newer windows throughout most of the home, adding to its long-term value and comfort. Located in a desirable neighbourhood with close proximity to public transit, schools, Mapleview Shopping, the Barrie waterfront, and the GO Station, this property combines convenience with quality living. With its modern updates, inviting spaces, and prime location, 314 Country Lane is ready to welcome its next owners. (id:60365)
7187 Beach Drive
Ramara, Ontario
LIFE IS GOOD BY THE LAKE! Perfect as a year-round home starter/down-sizer or cottage. This 1200 + sq. ft. 2 bedroom, 1 bathroom cozy raised bungalow is bright and updated with a separate bonus space, perfect for a home office or workout space. Boasting a generous 14' x 24' garage with tons of storage and inside entry. There is a perfect entertaining space with wet bar and propane fireplace. Enjoy outdoor dining and views of the sunset from the large front deck with glass-panel railings overlooking the water. Relax on the backyard patio and enjoy a relaxing hot tub under the gazebo. Upgrades in the past 9 years include a lifetime metal roof, propane furnace, fireplace, hot water tank and bbq gas line, A/C unit, deck, UV light system, R60 insulation, high quality laminate flooring, and paved driveway. More recently, kitchen cabinets have been updated, new stainless steel refrigerator (with water/ice hookup), new bathroom vanity, and freshly painted throughout. Excellent location, less than 5 minutes to Hwy 11 or Hwy 169, the lovely village of Washago where you can enjoy all of the amenities it has to offer. 10 minutes to Casino Rama, and only 20 minutes to Orillia! Minutes to the Green/Black rivers, and of course northern Lake Couchiching with access to the Trent Severn Waterway allowing for endless all season enjoyment. Washago Centennial Park, just 5 minutes away, which features a beautiful sandy beach, a public boat launch. DON'T WAIT!! (id:60365)
23 Pops Lane
Wasaga Beach, Ontario
Charming 3-Bedroom Home Steps from Wasaga Beach! Discover a one-of-a-kind retreat just a short stroll from the sandy shores of Wasaga Beach. Nestled among mature trees, this 3-bedroom, 2-bath home is bursting with character and warmth, offering a perfect blend of comfort, charm, and modern updates.Whether you're seeking a year-round residence, a cozy family getaway, or a potential investment, this unique property delivers. The interior was painted in 2024, and the upgraded bunkie complete with new cedar planks, insulation, roof, and siding is ideal for guests or extra space. Recent upgrades include: Exterior and interior paint (2024) Updated bunkie (2024) New A/C (2023) Sliding doors (2023) Hardscaping refresh (2024) Modern light fixtures (2022) Luxury vinyl plank flooring (2022) Water filtration system (2022) Updated shower head, bathroom & kitchen faucets (2022) New stove (2025) Exterior Painted (2025)With its serene setting and thoughtful improvements, this home is ready to enjoy today with room to personalize .tomorrow. Embrace beachside living with unmatched charm and character! (id:60365)
#33 / #34 - 175 Stanley Street
Barrie, Ontario
Welcome to 175 Stanley St Units 33 & 34, a fantastic duplex in Barries north end! Located just steps from Georgian Mall and all the amenities of Bayfield Street, this property offers two separate dwellings with their own utilities a fantastic opportunity for families, investors, or anyone looking for flexibility in how they live or rent.The main unit features 3 bedrooms and 2 bathrooms, a functional layout with plenty of natural light, plus both a backyard and a private balcony for outdoor space. The secondary unit on the main floor includes 1 bedroom and 1 bathroom with its own entrance perfect for in-laws, extended family, or generating rental income.With shopping, dining, schools, and parks all close by, plus easy access to Highway 400, this location is as convenient as it gets. Whether you're commuting, running errands, or heading out to enjoy Barries waterfront and trails, everything is within easy reach.This is a unique chance to own a home that combines lifestyle, comfort, and investment potential in one of Barries most desirable areas. (id:60365)
18 Tiny Beaches Road S
Tiny, Ontario
Beachfront Paradise on Georgian Bay - A Rare Opportunity! Welcome to your dream getaway on the sandy shores of Georgian Bay! This unique and charming western exposure, waterfront gem offers spectacular sunsets, soothing sounds of lapping waves, and the ultimate in lakeside living. Nestled less than two concessions from the public boat launch, this property is perfectly positioned for water lovers and outdoor adventures alike. Step outside your door into a pristine sandy beach, where one charming cottage sits right on the shoreline-a truly rare find. The property includes three separate dwellings, ideal for a family compound, guest accommodations, or income potential. Enjoy fantastic outdoor living spaces, thoughtfully designed for relaxation and entertaining: multiple decks with water views, lush gardens, and a tranquil sauna area to unwind after a day on the water. Whether it's morning coffee in the sun or stargazing at night, the outdoor setting is nothing short of magical. You're just steps from local restaurants, grocery stores, LBO, and a community center. Only 10 minutes to Midland with library, schools, hospital, cultural center, golf, marinas, restaurants, festivals and big-box amenities. Whether you're making memories with family, seeking romantic evenings under the stars, or simply wanting to fall asleep to the rhythm of the waves, this unique property offers it all. Don't miss your chance to own a slice of Georgian Bay paradise! (id:60365)
407 - 40 Ferndale Drive S
Barrie, Ontario
Best Forest Views! Penthouse 2 Bedroom Unit In Highly Sought After Ferndale Condos Overlooking Green Space From Your Private Balcony! Open Concept 1,087 SqFt Unit Features Spacious Living & Dining Area Combined. Kitchen With Stainless Steel Appliances, Granite Counters, Backsplash & Tile Flooring. 2 Bedrooms Each With Massive Windows Allowing Natural Light To Pour In & Forest Views, Primary Bedroom With Walk-In Closet & 3 Piece Ensuite! Plus Additional 4 Piece Bathroom With Ensuite Stacked Laundry. 1 Underground Parking Space & 1 Locker Included. Water, Parking & Common Elements Included In Maintenance Fees! Building Amenities Include Outdoor Gym Area, Party/Meeting Area, & Enjoy Summer BBQ's On Your Balcony! Surrounded By Mature Trees & Forest, Enjoy The Quiet While Still Being Close To All Major Amenities Including Trails, Parks, Shopping, Groceries, Schools, Barrie's Downtown Core, & Beaches! Perfect For First Time Buyers Or Those Looking To Downsize In An Ideal Location Nestled Away From The Hustle Of The City! (id:60365)
19 Anglin Drive
Richmond Hill, Ontario
Elegant 4+1 Bdrm Custom Built Home located at the highly coveted Jefferson Community. Thoughtfully designed with timeless finishes & refined details throughout. Approx. 3314 sf above grade plus a professionally finished basement for added living space. Welcoming foyer with arched solid wood entry door, porcelain tile & open staircase with oak handrail & wrought iron pickets. Smooth transition to gleaming hardwood floors leading into the formal living room, flowing seamlessly into the elegant dining area, perfect for both entertaining & everyday living. Gourmet kitchen with oversized centre island, quartz countertops, built-in stainless steel appliances, wine fridge & custom cabinetry. Bright and airy breakfast area with direct access to the backyard. Family room features soaring ceilings and a cozy fireplace. Main floor office with built-in desk and bookcase, ideal for work or study. Upstairs features a luxurious primary bedroom with sitting area, walk-in closets, and a spa-inspired 5-pc ensuite. Secondary bedrooms are generously sized, each with access to ensuite or semi-ensuite baths. Finished basement with versatile recreation room (ideal for theatre, games, or gym), guest bedroom & full bath. Backyard oasis with interlock patio and lush greenery, perfect for outdoor entertaining. Attached double-car garage with direct access + private driveway. Prime Richmond Hill location, minutes to parks, top-rated schools, transit & Hwy 404/407. A perfect blend of style, comfort & luxury, truly a must-see! (id:60365)
407 - 699 Aberdeen Boulevard W
Midland, Ontario
Gorgeous two bed two bath at sought after Tiffin Pier Waterfront Condominiums. Pride of ownership & high-end finishes throughout. 9 ceilings. Oversized private balcony. Enjoy 5 star amenities incl Gym, Saunas, Spa Pool, Jacuzzi, Party Rm, Waterfront Gazebo, Guest Suite & more! Marina & Trans Canada trail at your door. Convenient underground parking & lg storage incl. Prime in-town location. Marina & Trans Canada trail at your doorstep. Life's too short to live anywhere else!" (id:60365)
Bsmt 1 - 24 Sunbay Court
Richmond Hill, Ontario
Client RemarksBright, spacious, open concept beautiful, and modern designed one-bedroom basement unit, separate entrance, newly renovated and close to Lake Wilcox. (id:60365)
407 - 7250 Yonge Street
Vaughan, Ontario
Enjoy Refined Living At Palladium Condos Located at 7250 Yonge Street #407 Featuring This Beautifully Renovated 2-Bed, 2-Bath Suite With An Oversized Private Terrace! This Bright And Spacious Home Features Gleaming Hardwood Floors, Crown Mouldings, Mirrored Closets, And Wall-To-Wall Windows That Fill The Living And Dining Areas With Natural Light. The Updated Kitchen Boasts Granite Countertops, Rich Wood Cabinetry, Stainless Steel Appliances, Tile Backsplash, Ceiling Pot Lights, Under Cabinet Lighting, Soft-Close Drawers/Cupboards And Abundant Storage, Plus A Sun-Filled Breakfast Nook Overlooking The Treetops. The Open-Concept Living/Dining Area Is Perfect For Entertaining And Seamlessly Connects To The Large Outdoor Terrace. Both Bedrooms Are Generously Sized, With The Primary Suite Offering A Walk-In Closet With Custom Built-Ins, Separate Heating Controls, And An Additional Mirrored Closet For Storage Solutions. Completely Renovated Primary Bathroom Boasts A Sleek Built-In Vanity, Marble-Look Tiling, A Glass-Enclosed Shower And Soaker Tub Featuring Modern Black Fixtures. Separate Laundry Room With Full-Sized Stacked Washer/Dryer, Laundry Sink And Linen Closet Adds Everyday Convenience. Maintenance Fees Includes: Bell FIBE TV & WiFi, Heat, Hydro, Water, C/AC, Common Elements, Building Insurance And Parking For Peace Of Mind. Enjoy A Full Range Of Amenities Including Concierge, Gym, Indoor Pool, Squash Courts, Party Room, And Visitor Parking. Ideally Located Near Shopping, Dining, Parks, And Transit, This Move-In Ready Condo Offers The Perfect Blend Of Comfort And Convenience! (id:60365)

