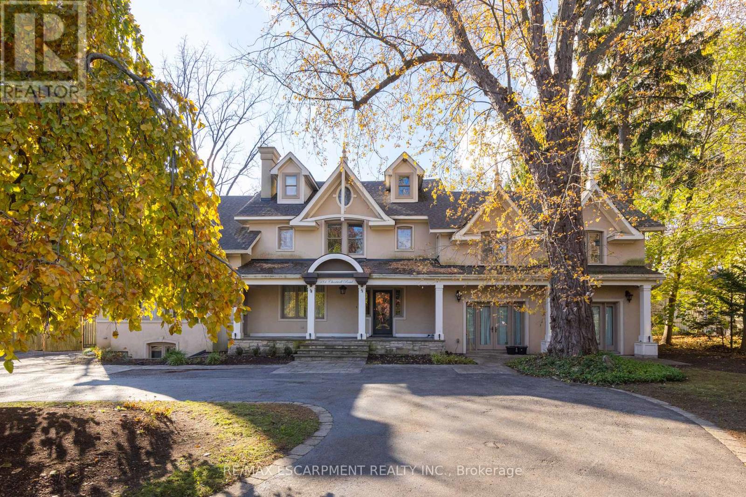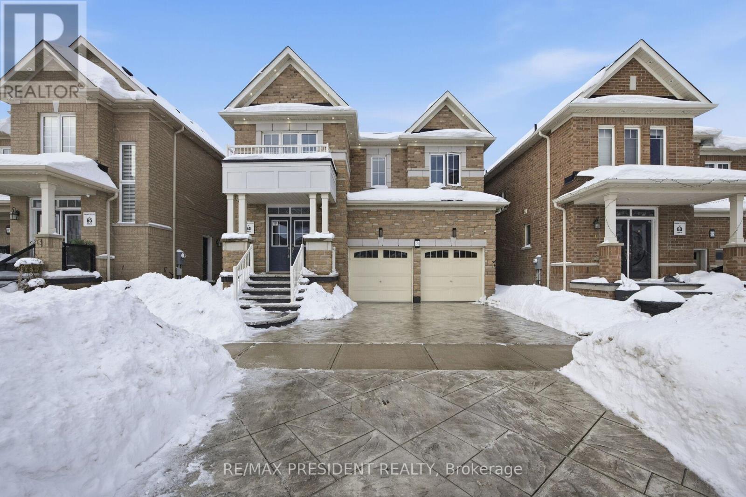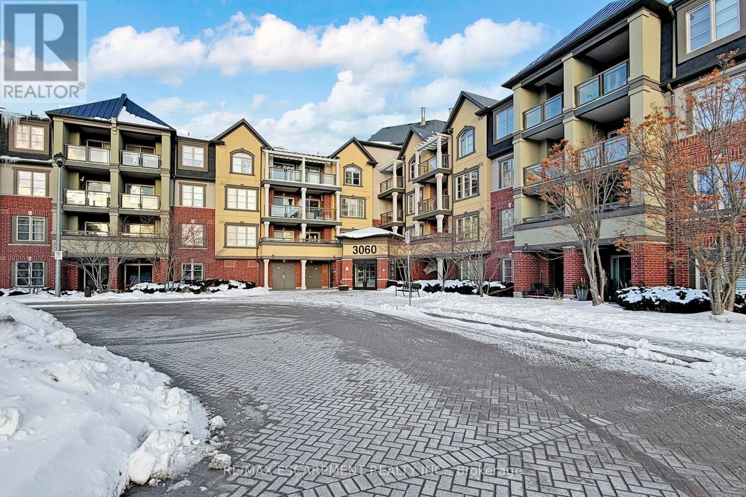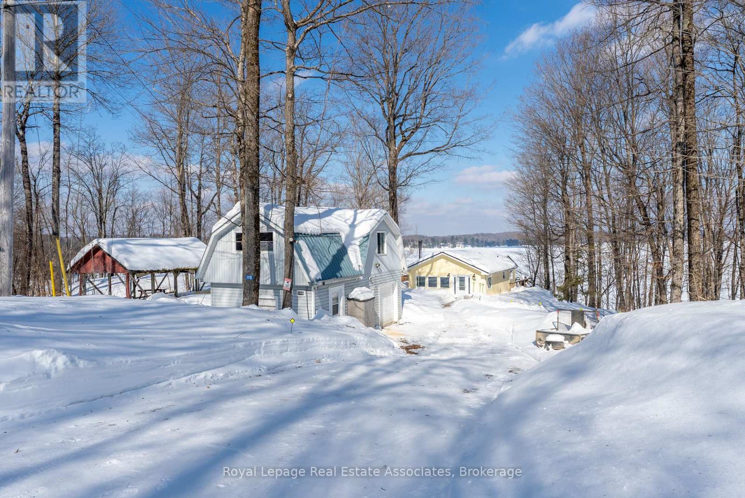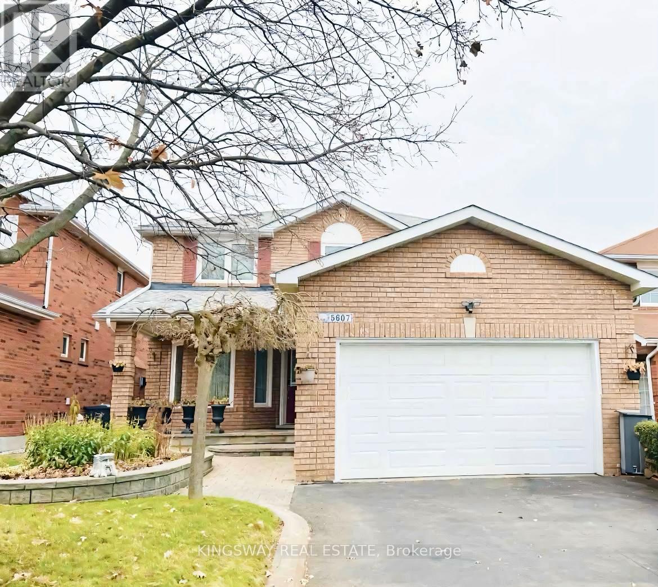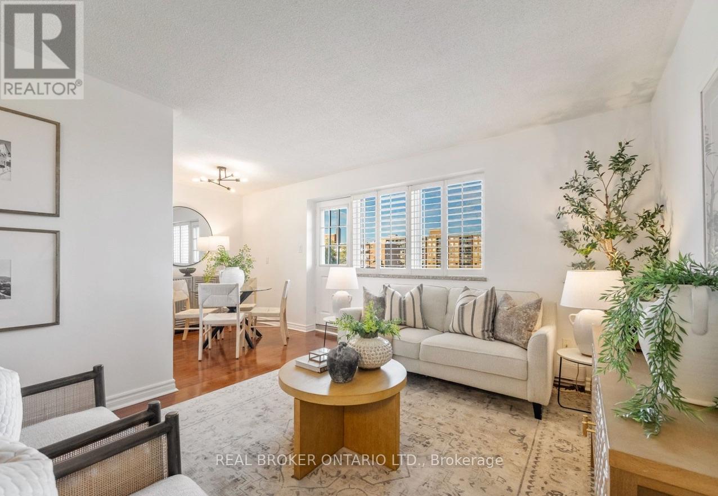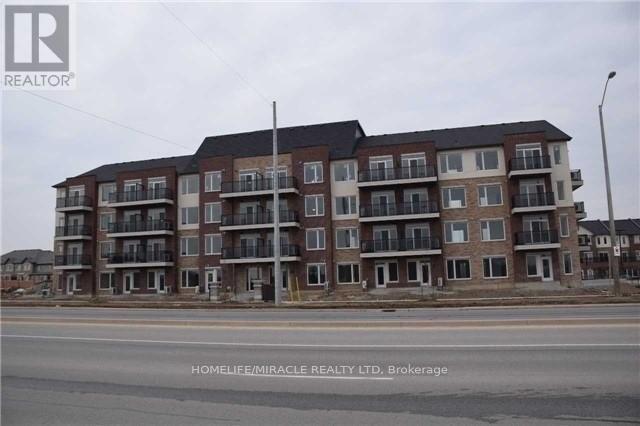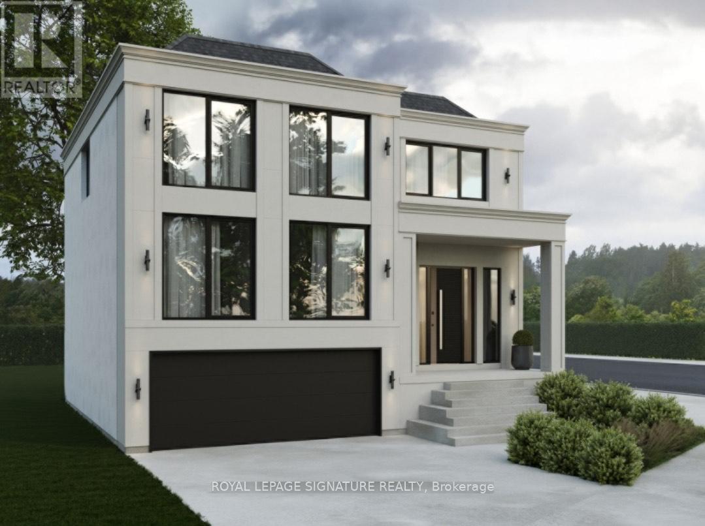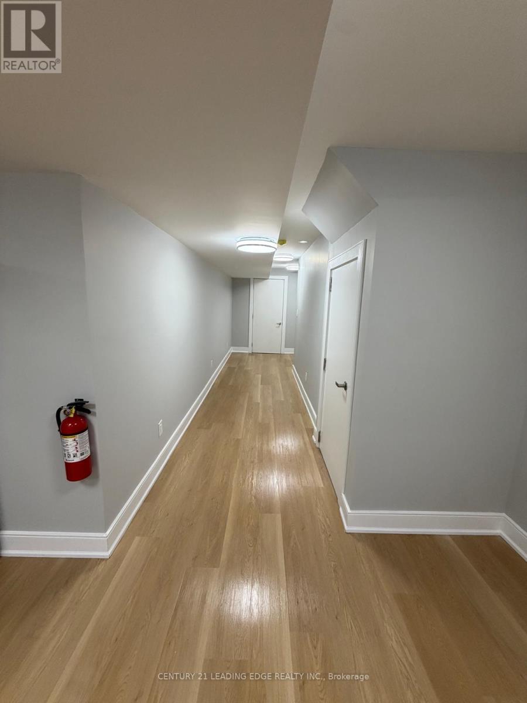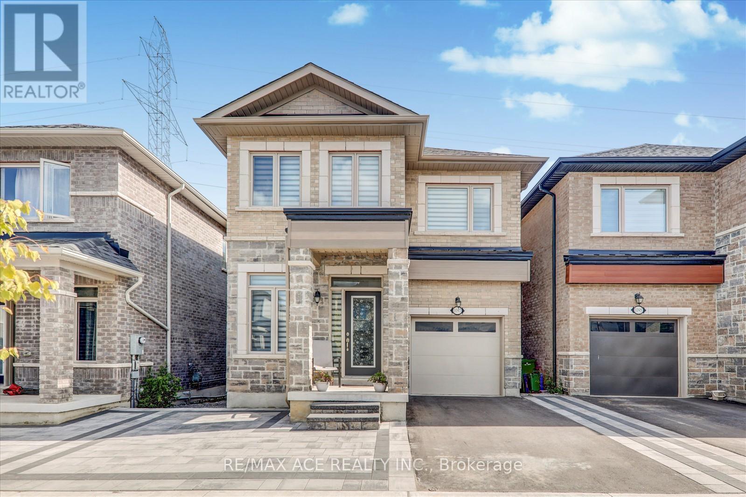184 Chartwell Road
Oakville, Ontario
Welcome to 184 Chartwell Road, a distinguished residence offering over 7,800 sq. ft. of living space on a rare 100 x 238 ft premium lot (RL-1 zoning) in one of Oakville's most sought-after neighbourhoods. With 5 bedrooms, 4 bathrooms, and over 23,000 sq. ft. of land, this exceptional property presents a perfect opportunity to enjoy as a family home or build your dream estate. A seamless blend of classic design and modern functionality, the home features a private main-floor office with custom millwork, built-ins, and a wet bar-ideal for today's work-from-home lifestyle. The grand open-to-above foyer boasts soaring 18-ft ceilings and leads into a well-appointed kitchen with a large pantry and breakfast area, overlooking the great room with a gas fireplace and adjacent sunroom. The formal dining and living rooms flow effortlessly together, filled with abundant natural light. The second level offers four spacious bedrooms, three updated bathrooms, and the convenience of upper-level laundry. The third floor retreat includes an additional bedroom with a walk-in closet and a renovated 4-piece bathroom with ample storage-perfect for guests or extended family. Designed for entertaining, the fully finished basement features a home theatre, billiards room, wet bar, and additional bathroom. Outdoors, enjoy a professionally landscaped backyard complete with a pool, built-in BBQ, and mature privacy trees, creating a serene private oasis. Car enthusiasts will appreciate the 4-car garage, complete with a home gym. A truly exceptional offering in a premier location. (id:60365)
584 Remembrance Road
Brampton, Ontario
Stunning Detached Home - Priced to Sell! Under Power of Sale. Beautifully upgraded 4-bedroom home (original 5-bed model converted for larger rooms) with a separate legal side-entrance to the basement. Bright main floor with separate living and family rooms, upgraded kitchen with quartz countertops, center island, and stainless steel appliances. Hardwood floors on the main level. Four large bedrooms, including a master with a walk-in closet and a 5-piece ensuite. Three full bathrooms. Extended exposed concrete driveway, 9' ceilings on both floors, high-efficiency systems, AC, washer/dryer included. Major upgrades throughout - a true showstopper! (id:60365)
103 - 3060 Rotary Way
Burlington, Ontario
Welcome to Unit 103 at The Cornerstone Condos in Alton Village! A rare ground-level 2-bedroom, 2-bathroom suite offering the convenience and comfort of townhome-style living. With 881 SF, this is one of the larger units in the building, featuring a bright, airy, and functional open-concept layout that blends urban convenience with natural charm. Perfect for first-time buyers, downsizers, or rightsizers this is low-maintenance living at its best. Enjoy easy access to the outdoors through your private patio, perfect for morning coffee, entertaining, or letting pets safely enjoy fresh air, a standout feature that sets this unit apart from traditional condo living. Plenty of windows fill the space with natural light, creating a warm, welcoming atmosphere. The unit showcases hardwood flooring throughout the main living areas, a modern kitchen with nice dark cabinetry, glass backsplash, SS appliances, and a breakfast bar. The primary bedroom includes a large walk-in closet and private ensuite, while the second bedroom is equally spacious, ideal for guests, a home office, or a growing family. An additional full bathroom and the convenience of in-suite laundry add to the home's functionality. Additional features include 2 parking spaces (one underground, one surface) and 1 private storage locker. The well-maintained Cornerstone community offers excellent amenities such as a party room, outdoor playground, and ample visitor parking. Conveniently located minutes to Hwy 407 and within walking distance to shops, a medical clinic, and the Haber Community Centre, this home combines location, lifestyle, and functionality in one exceptional package. (id:60365)
398 Gilbert Bay Lane
Wollaston, Ontario
Arrive and immediately take in some of the best views on Wollaston Lake-this is a property that wows from the moment you enter. Thoughtfully updated and fully winterized, this 3-bedroom, 2-bath cottage is designed for true four-season living, offering a seamless blend of comfort, function, and unforgettable lakefront lifestyle.Start your mornings with coffee overlooking the water, spend summer days swimming in deep, crystal-clear water from 100 feet of private shoreline, and wind down evenings beside the wood stove in the cozy family room. The open-concept kitchen, dining, and living areas flow effortlessly onto an expansive deck-perfect for entertaining, sunsets, and long weekends with friends and family.A dry boathouse keeps your waterfront toys protected, while the garage/workshop with a spacious loft above opens the door to endless possibilities-games room, studio, hobby space, home office and more.When the day ends, retreat to the luxurious primary suite with a private ensuite and generous walk-in shower. A Generac automatic backup generator provides peace of mind and convenience, making this a true year-round escape where every season has its own magic. (id:60365)
5607 Shillington Drive W
Mississauga, Ontario
Welcome to the immaculate, solid & very well maintained 2-Storey, Detached house, conveninently located within minutes of Heartland Town Centre. This beautiful property features 4Beds + 3Baths & a partially finished basement. Step into a bright, spacious & open layout foyer with a high ceiling & a circular oak staircase. Freshly painted walls throughout, updated parquet floor, modern quartz countertops & ceramic floor tiles in the kitchen. Plus a generous L shaped Rec Room in the basement with a sizeable Cold room under the front porch. This property will not disappoint even the most picky buyer. The list is long, so hold your breath: New Roof (2025), Windows (2019). Tankless Water Heater (2023) & Furnace (2023) Under Contract, A/C + Central Vac & Gas Fireplace. Fully Tile Paved Backyard with Large Pergola & Awning + Natural Gas Line for Bbq, & outdoor electric outlet. Fenced Yard, Beautifully Landscaped Frontage with Interlock Walkway & Double Garage with 220V electric sub-panel ready for E.V. outlet. All of it can be protected by Security System (Setup Required). Did I mention Location? Aww... Location, Location, once more Location. Close To All Amenities, Schools, Four Winds Hollow Park within walking distance, Costco, Restaurants, Shopping Mall, Great Family Community. Within minutes to major HWY's. Property Shows Exceptionally with a living space of approx. 2100 sq.ft. without basement (id:60365)
612 - 1660 Bloor Street
Mississauga, Ontario
Welcome home! This sunny and spacious unit boasts 3 bedrooms, 2 baths, and nearly 1,000 sq. ft. of functional living space. The large living room steps out onto a balcony with views of the CN Tower, Toronto skyline, and Lake Ontario. The building is family friendly & offers tons of amenities including an outdoor pool, tennis court, gym, sauna, game room, kids playroom & library. Conveniently located near public transit, and only minutes from Highways 427, 401 & QEW. Groceries, gas & everyday essentials are across the street, while parks, schools, and everything else you may need is nearby. The community is also surrounded by the lush Etobicoke Creek & Applewood Trails, so you can step into nature at any time while living in the city. The lease includes all utilities, plus one parking spot and a large full-sized locker. Brand New Dishwasher and Air Conditioning just installed in the unit. (id:60365)
410 - 50 Sky Harbour Drive
Brampton, Ontario
BEAUTIFUL 1 BED PLUS DEN ,WITH LOTS OF SUNLIGHT,PRIME LOCATION OF MISSISSAUGA RD AND STEELES,CLOSE TO HIGHWAY 401, 407, 403. WALKING DISTANCE TO SCHOOL, CLOSE TO GROCERY , GROCERY SHOP UNDER THE BUILDING AND RESTAURANTS NEARBY. (id:60365)
88-B Hurricane Avenue
Vaughan, Ontario
Priced to Sell! Development Charges Paid! A rare opportunity to build in one of West Woodbridge's most desirable neighbourhoods. This vacant lot is ready for immediate development with architectural drawings already in place. Surrounded by established homes and just minutes to Highways 427 & 407, top schools, parks, and amenities, this is a prime location for a custom build.Whether you are a builder or future homeowner, this is your chance to secure a premium lot at a new,improved price. (id:60365)
Basement - 56 Frederick Pearson Street
East Gwillimbury, Ontario
Welcome To This Gorgeous Basement Located In The Prestigious Family Friendly Queensville Neighbourhood. Unit With 2 Bedrooms, 1 Washroom, Kitchen, Separate Entrance and 1 Parking Space. Rent + 40% Utilities. Conveniently Located Right Off The Highway 404 and Minutes To All Amenities At Upper Canada Mall. A Perfect Home In A Family-Friendly Community, Parks, Walking and Biking Trails And A New Elementary School Just Outside Your Door. The Newly Built Highway 404 Extension Connects You To Surrounding Areas and The GTA With Ease. Must See! (id:60365)
2608 - 225 Commerce Street
Vaughan, Ontario
Step into luxury with this newer 1+Den suite at Festival Condos in Vaughan's vibrant Metropolitan Centre. Featuring 2 full bathrooms and a spacious den, this unit is designed with both style and functionality in mind. Enjoy a modern open-concept layout with premium finishes, floor-to-ceiling windows, impressive high ceilings, and unobstructed west exposure that fills the space with natural light throughout the day. Situated just steps from VMC Subway Station and the regional transit hub, offering effortless travel to York University, downtown Toronto, and beyond. Only minutes to Hwys 400/407, upscale shopping, dining, entertainment, and everyday conveniences. Enjoy world-class, resort-inspired amenities including a state-of-the-art fitness centre, party room, outdoor lounge, library, and rooftop terrace. (id:60365)
1097 Cameo Street
Pickering, Ontario
Welcome to your dream home! Newly Built Detached well maintained family home nestled in the New Seaton Area. This spotless modern living with convenience in commuter-friendly location in great neighborhood of Pickering. Client paid additional $20,000 for walkout basement future for the potential rental income whenever they complete the basement, upgraded wall tiles, underpad(chip foam), trim and 3pc Rough-In Bath in the basement and more upgrade from builder. Open-Concept with upgraded kitchen cabinets and tiles with stainless steel appliances. Large living room with upgraded Natural Hardwood along with Bright Sun-filled Layout & Zebra Blinds (paid $4000) Throughout the Home. Oak stairs (natural) from main to 2nd floor. The 2nd floor primary bedroom with ensuite 4pcs washroom & walk-in closet. Well size other 2bedrooms and additional 3pcs washrooms. Newly completed interlock driveway (Value $5000). Come view it and you will not be disappointed! Mins to Park, Walking Trails, Transit, Shopping center, schools, Highway 7, 407 and 401 & Etc. (id:60365)
67 Claremore Avenue W
Toronto, Ontario
Well-located and thoughtfully updated, this home offers excellent access to public transit and everyday amenities. The main level features a newly renovated kitchen, refreshed flooring throughout, and an updated bathroom. A bright, open living and dining area enhances the functional layout, with a primary bedroom conveniently situated on the main floor. The kitchen provides direct walk-out access to a rear deck and large backyard, perfect for enjoying outdoor space. The fully finished basement offers three spacious rooms and a two-piece bathroom, providing flexible use for work or living arrangements. An ideal option for working professionals seeking comfort, space, and convenience. (id:60365)

