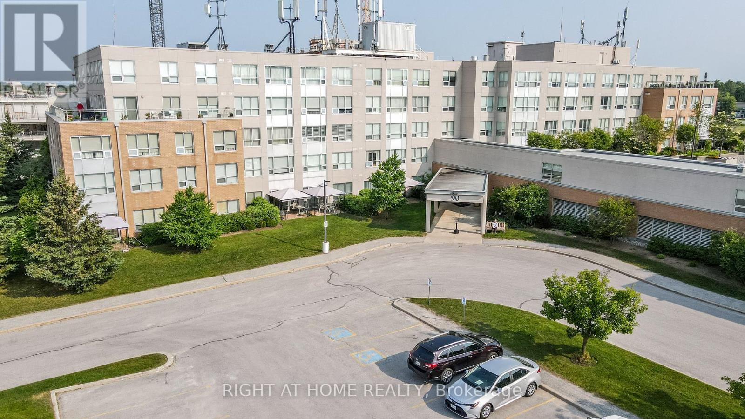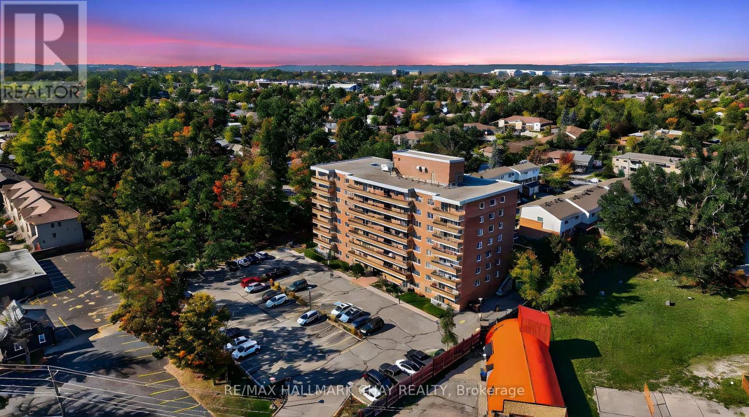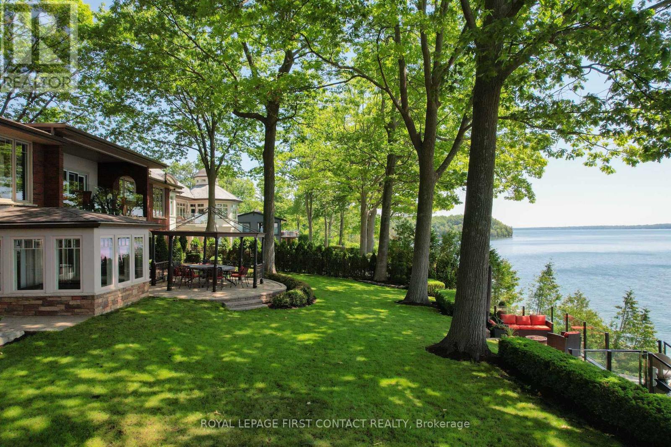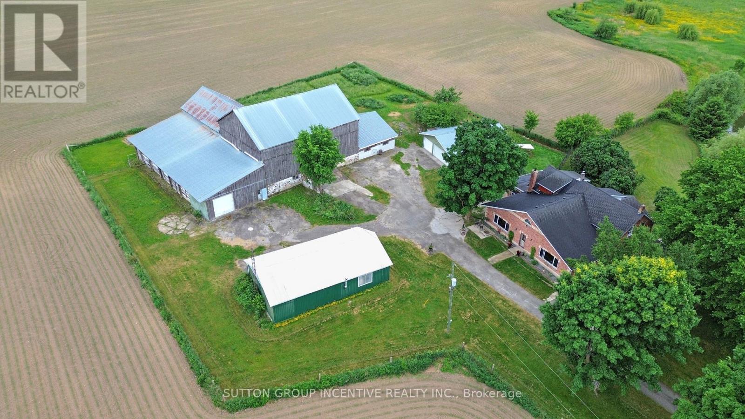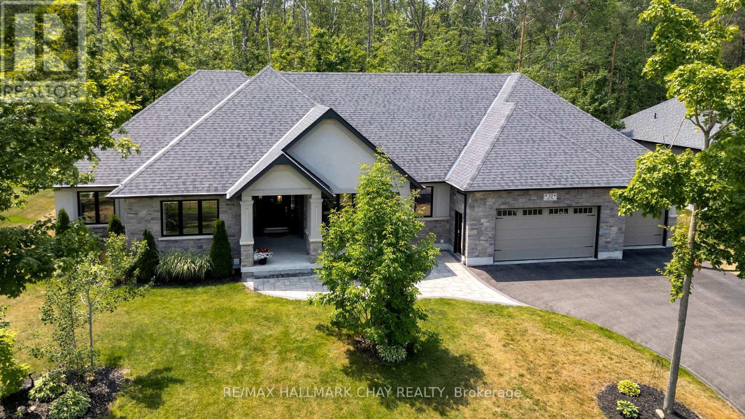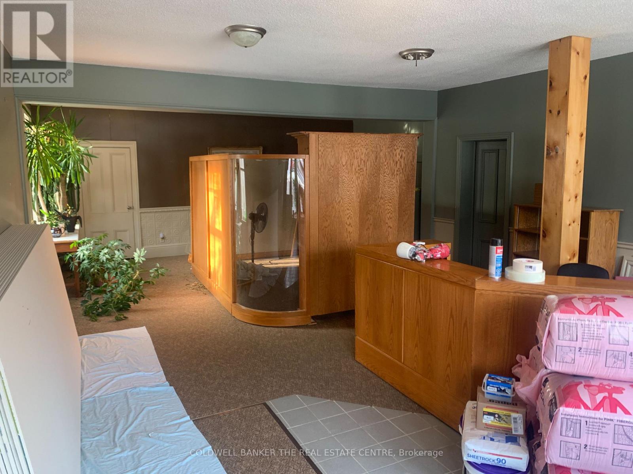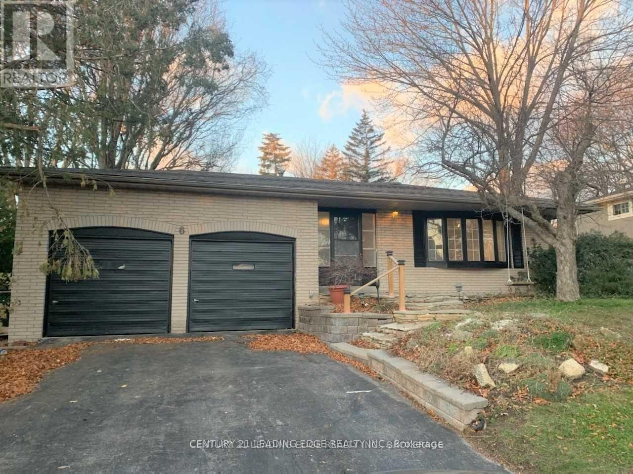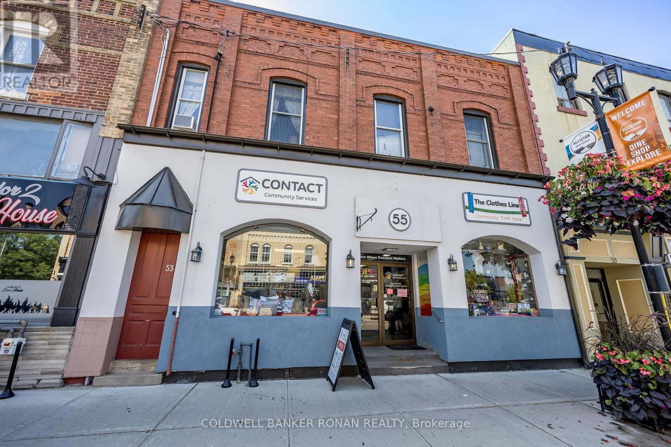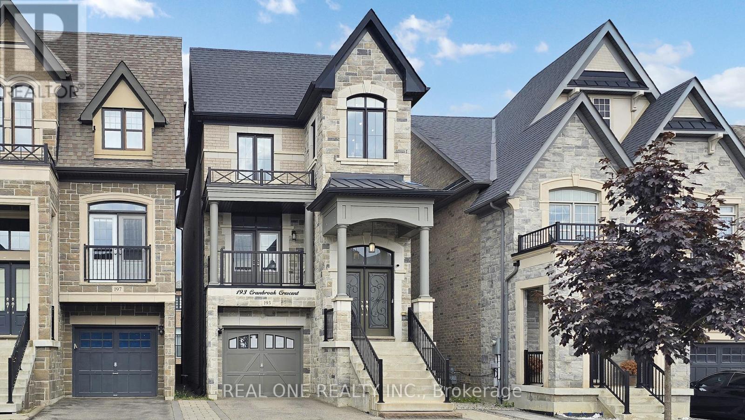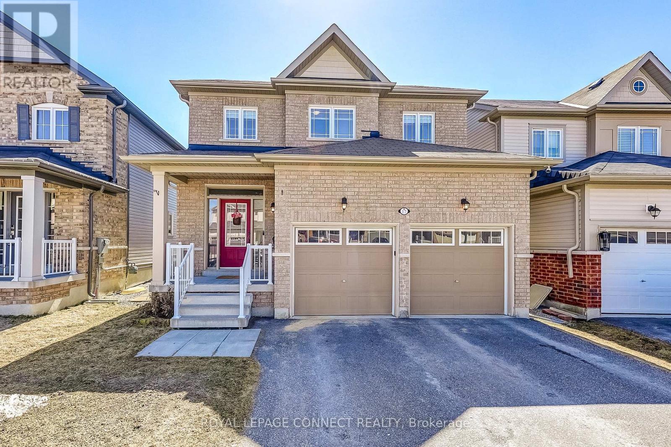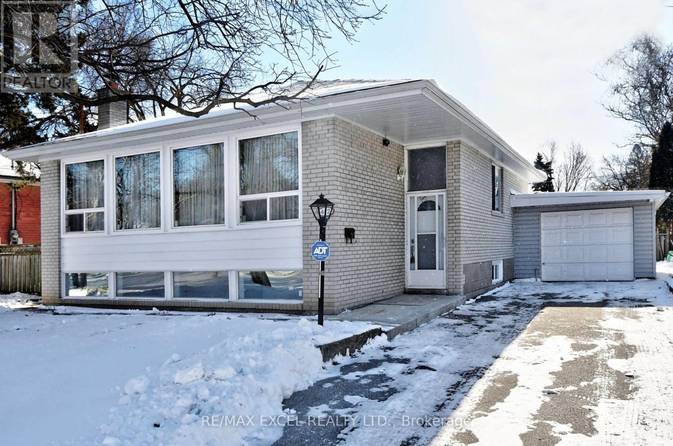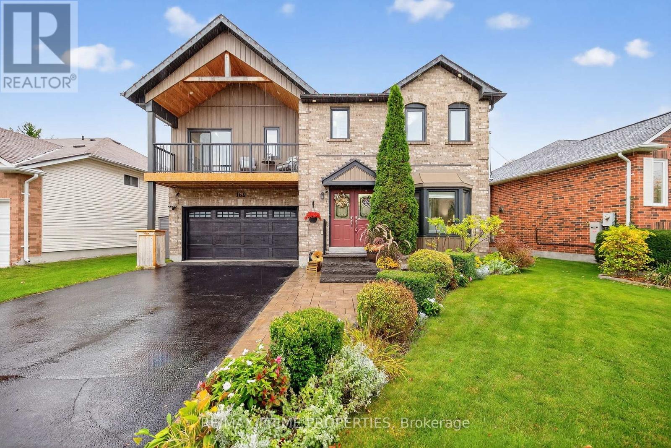101 - 90 Dean Avenue
Barrie, Ontario
The Terraces of Heritage Square is an Adult over 60+ building. These buildings have lots to offer, Party rooms, library, computer room and a second level roof top gardens. Ground floor lockers and parking. |These buildings were built with wider hallways with hand rails and all wheel chair accessible to assist in those later years of life. It is independent living with all the amenities you will need. Walking distance to the library, restaurants and shopping. Barrie transit stops right out front of the building for easy transportation. This lovely Oro has Southern Exposure with a walk out from the Solarium to a patio with a Gazebo. This ground floor suite has 10 foot ceilings and hardwood flooring in the living room. Open House tour every Tuesday at 2pm Please meet in the Lobby of 94 Dean Ave. (id:60365)
705 - 414 Blake Street
Barrie, Ontario
Lake views, all-inclusive living, and a prime location- this one has it all! Welcome to 414 Blake St #705, a lovely 2-bedroom, 1-bath condo in one of Barrie's most desirable east-end locations. This rare offering includes an owned underground parking space and an owned locker, making condo living both practical and convenient. Perched on the sub-penthouse level, this bright and inviting unit boasts stunning southern views of Lake Simcoe from every room. Enjoy the outdoors from your spacious 37-foot balcony, perfect for relaxing with a coffee, entertaining, or simply soaking in the view. Inside, the unit offers incredible storage space with large closets throughout, as well as a bathroom with a jacuzzi tub, ideal for unwinding at the end of the day, and with a new faucet and new toilet. The monthly condo fees offer exceptional value, covering heat, water, and hydro utilities, giving you peace of mind and predictable living costs. The location is second to none- just a short walk to Johnsons Beach, grocery stores, pharmacies, hardware stores, and both elementary and high schools. With a bus stop right outside, commuting is easy. RVH and Georgian College are only 10 minutes away by bus or car. Residents also enjoy access to a recreation/party room with a full kitchen, available for hosting gatherings and community events. Whether you're a first-time buyer, down-sizer, or savvy investor, this condo combines lifestyle, convenience, and value in one fantastic package! (id:60365)
13 Georgina Drive
Oro-Medonte, Ontario
The Setting You've Been Waiting For! Imagine waking up to panoramic lake views, stepping onto your private dock, and ending the day with a glass of wine beside a lakeside stone fireplace. Welcome to 13 Georgina Drive, one of the most sought-after waterfront addresses on the north shore of Kempenfelt Bay. Set on a deep, private, pool-sized lot with 120 (+-) feet of south-facing shoreline, this is more than a home its a lifestyle retreat. VALUE-DRIVEN PRICING to capture the interest of buyers looking to move in, renovate, expand, or create a new build on this remarkable property. Property Highlights: *120 (+-) ft of sun-soaked shoreline with southern exposure and magnificent sunrises *64 ft custom cantilever dock system aluminum frame, 10 ft wide, with deep water ideal for larger boats and lakeside lounging. *Extensive permanent breakwall, decking and multiple outdoor seating areas *Outdoor kitchen & stone fireplace lakeside entertaining at its best *This impeccably maintained 3,600 sq ft residence showcases 3 bedrooms and 4 bathrooms *Covered terraces on both levels for year-round enjoyment * Expansive windows and numerous walkouts offering unobstructed lake views *New roof (2024), 400-amp electrical system, gas heating, and heated garage * Lush landscaping, perennial gardens & mature trees for total privacy * Prestigious Oro-Medonte location only 3 mins to Barrie, 7 mins to Highway 400, 5 mins to Royal Victoria Regional Health Centre, 60 mins to Toronto. * Tucked away in an exclusive enclave of estate waterfront homes offering the perfect blend of tranquility and convenience. Located on Kempenfelt Bays famed Millionaires Row, this shoreline is celebrated for its rich history, natural beauty, exclusivity, and legacy waterfront estates. Book your private viewing today. (id:60365)
6511 21/22 Nottawasaga Side Road
Clearview, Ontario
Dreamed of your own "Hobby Farm" in the Country but close to Amenities (Main Road & Shopping in Stayner) Look no further! Over 4000 Sq Ft of Living Space on Main Levels. Over 3800 sq ft in House & Heated pt finished 1.5+ Car Attached Garage with 2pc bathroom. Apx 3.91 Acres, trees, Stream, pasture & 20' Deep Pond with Dock. Large Bank Barn. 30X40 Insulated 6 car Garage & 28x48 Heated 4 Bay Shop. Century home with Addition in 1995. Huge Front Living Room & Massive Dining Room used as In-law Main Floor Bedroom Set up. Large Kitchen with Breakfast Area & W/O to Sunroom. Main Floor Bedroom & Modern 4pc Bathroom. Main Floor Laundry. Past Owner had W/I Cooler for butcher shop now used as Storage Room. Has Separate Entrance at Side & Rear Entrance (many possibilities). 2nd Floor Huge Master Bedroom with W/O to Deck/Balcony above Storage Room. A wall of B/I Storage Cupboards in Hallway. 2nd Bdrm good size with smaller 3rd Bdrm & Modern Renovated 3pc with Clawfoot Tub. Whether you love gardening, cars, animals, woodworking, dreams of a small hobby farm this property has it all. First 4 inside pictures. LR, Kit, Master, 2nd Bedroom are renderings. (id:60365)
10 Byers Street
Springwater, Ontario
Cameron Estates has quickly become one of the most highly desirable estate communities in all of Simcoe County, Here's why - The location is truly second to none - a 5 minute drive brings you to Barrie's North end where you will find shopping, restaurants, grocery and all daily amenities, yet when you are in the neighbourhood you feel complete tranquility and isolation. That's because there are no through streets in this community and it is entirely surrounded by the best outdoor recreational amenities the area has to offer. A Club Link golf course (Vespra Hills) boarders one end of the neighbourhood and Snow Valley Ski Resort the other. You're also surrounded by forest which provides incredible hiking, biking, and walking opportunities and you have fantastic local business like Barrie Hill Farms just a few moments away. If you aren't sold on the location just yet the home will certainly seal the deal. This custom built bungalow sits on one of the best lots in the neighbourhood with no rear neighbours providing 4 seasons of privacy. Featuring well over 4000 sq ft of beautifully finished and impeccably maintained living space this home has so many features to love including the spacious floor plan with 3 bedrooms + the all important home office. The open concept design flows perfectly from the gorgeous kitchen with pantry and large breakfast island, into the dining space, and over into the grand family room with 13 foot vaulted ceilings. All 3 spaces overlook the pristine and private rear yard making indoor/outdoor entertaining seamless. Rounding out the main floor is an oversized mudroom/laundry combination and a stunning 3 season covered porch directly adjacent the kitchen. The finished lower level offers a ton of additional space whether it be rec room, home gym, flex space, additional bedroom, or ample storage. Separate entry from the garage into the lower level allows for the flexibility of an in-law suite. All of this sits on a landscaped half acre lot. (id:60365)
Unit #1 - 4570 Penetanguishene Road
Springwater, Ontario
700 s.f. commercial space available for Lease. Was a dental clinic. Can be a doctor's office/clinic/daycare centre/massage clinic/yoga studio/retail store/shop, etc. Suitable for any Office / Commercial / Retail/ restaurant. On Busy Hwy 93, just 3 minutes off the highway, 20 Minutes North Of Barrie In Hillsdale. Two door entrance from side and front. Ideal for Store, Shop, Medical, Dental, Chiropractic, Physio, Veterinarian Clinic And Other Professional Services. Has kitchenette with sink and fridge and one bathroom. There is a spacious 1800 square feet basement for FREE storage. Plenty Of FREE Parking fits 15 vehicles. There is a spacious 2-bedroom apartment available on the upper level (1100 square feet) which has direct access to the unit via indoor staircase. Upper apartment also available for lease. Tenant to pay TMI/month. Spaces can be renovated as desired (renovation supplies can be included). Features: *Large Driveway fits 15 cars* *Large backyard *Pizza place across the street *Canada Post next door *Very convenient location (just three minutes drive from highway 400 and exit 93). *FREE storage in basement *FREE washer/dryer *Snow removal and grass cutting is taken care of by the landlord. Nearby Barrie, Elmvale, Midland, Penetanguishene, Orillia, etc. Nearby attractions: 1. Muskoka (boat cruises, lake rentals, kayaking, SUP, fishing) 2. Wasaga beach for lake and beach day (Wasaga beach paintball) 3. Awenda Provincial park 4. Mount St. Louis Moonstone 5. Horseshoe Valley Resort 6. Crystal Beach 7. Bracebridge Falls 8. Algonquin provincial park 9. Elmvale Jungle zoo 10. Springwater Provincial Park 11.Simcoe Museum 12.Discovery Harbour 13. Snow Valley Ski Resort 14. Orr Lake 15. Copeland Forest 16. Saint Marie Among the Hurons... And more. (id:60365)
6 Jeremy Drive
Markham, Ontario
Build Your Own Dream Home Or A Great Opportunity For Homeowners. Attention All Builders And Investors. Situated On One Of The Most Desirable Streets In The Heart Of Unionville. Just Minutes Walk To Main Street Unionville, Toogood Pond, Amazing Restaurants And GO Train To Toronto. Approx. 75.18 Ft Frontage With A Depth Of 130.31 Ft Surrounded By Multi Million Dollar Custom Built Homes. Nice 3-Level Back Split, Approx. 1,876 Sf. Cozy Family Room With Hardwood Flooring, Fireplace And Bar With A Walk-Out To Back Garden. Separate Dining Area And Living Room, 3 Good Sized Bedrooms. Minutes To Parkview PS, Bill Crothers SS, Unionville HS And York University Markham Campus. Close To Hwy. 404, 407ETR, Markville Mall And More! Please Be Courteous To Tenants When Viewing The Property. No Survey Available. (id:60365)
53 & 55 Victoria Street W
New Tecumseth, Ontario
Presenting a leased mixed-use investment at 53/55 Victoria Street West, perfectly situated in Alliston's bustling downtown core. This property features a commercial unit on the main floor, and two residential units on the second floor, ensuring consistent rental income. The prime location offers high visibility and walkability, making it an attractive spot for businesses and residents alike. With flexible zoning, there's potential for diverse uses, and ample parking at the rear enhances convenience for tenants and customers. A solid investment in a thriving community (id:60365)
193 Cranbrook Crescent
Vaughan, Ontario
Welcome To This Exquisite Detached Two-car Garage(tandem) Home Originally 4Br Model Converted To 3 Br + Office Area! Rarely Offer Over 2600sf Finished Living Space Above Ground And Additional Basement Unfinished, A Huge Great Room Can Be 4th Bedroom Or Kids Playground Whatever You Want! 9 ft Smooth Ceiling, Open Concept Modern Kitchen And Massive Centre Island, Hardwood Floor Thru Out, $$$ Upgrades, Extra Longe Driveway, Minute Drive To The Hw427, Close To All Amenities, Longos Supermart, Banks ... Don't Miss This Incredible Opportunity! ** This is a linked property.** (id:60365)
17 Don Hadden Crescent
Brock, Ontario
A breathtaking home in a highly sought after location just a short distance from the Community Centre, park , library and School. Minutes from the charming town of Sunderland where you can experience that "Hallmark movie" feel, strolling through the streets, browsing Home Hardware, picking up groceries or dining at a local favourite. This spacious 4 plus 1 bedroom , 4 bathroom detached home offers over 2700 sq feet of beautifully designed living space. Enjoy direct access from the garage into a functional mudroom, perfect for kicking off boots and staying organized. The oversized front hall closet offers ample storage, easily accommodating everything from coats and shoes, to strollers. Every detail in this stunning home has been thoughtfully planned to create a true showstopper. This home offers a well planned layout, stylish decor and on trend neutral finishes. A sleek electric fireplace is seamlessly integrated into a stunning feature wall, creating a stylish focal point, that is sure to impress. The main floor space is enhanced by the upgraded 9 foot ceilings and large windows, giving an open and airy feel. The Open concept floor plan allows seamless interaction between the kitchen, living and dining rooms while preparing meals. Unwind at the end of the day in the expansive primary bedroom, complete with ample space for a cozy sitting area! The second floor laundry area conveniently located near all four bedrooms, adds effortless functionality, eliminating the need to carry laundry up and down the stairs. The fully finished basement completed in 2024 offers a versatile additional bedroom, ideal for overnight guests, a home office, or a craft room. Completed in 2025, the brand new basement bathroom showcases modern finishes and stylish design, an elegant addition that perfectly completes the space. (id:60365)
Bsmt - 412 Balkan Road
Richmond Hill, Ontario
Beautifully Renovated Basement Featuring 2 Bright Bedrooms and 1 Full Washroom. UpgradedLaminate Flooring Throughout, Brand New Kitchen with Granite Countertops. Spacious Living Area with Fireplace and Above-Grade Windows. Located in the Highly Sought-After Crosby Community, Close to Top-Ranked Bayview High School, Shopping Centres, Walmart, and GO Transit. (id:60365)
169 King Street
East Gwillimbury, Ontario
Welcome to 169 King Street, a stunningly updated and expanded 4 bedroom, almost 2000 sqft home offering the perfect blend of charm, comfort, and modern upgrades. Located in the sought-after family-friendly community of Mount Albert, this home has been thoughtfully renovated inside and out with high-end finishes and smart features designed for todays lifestyle. Interior Highlights; Spacious Layout with a recent 2022 second-floor addition featuring a new primary suite, spa-inspired ensuite with heated floors, extra-deep jetted tub, rainfall shower, and private upper deck. Bright Modern Kitchen (2020) with quartz counters, stainless fingerprint-resistant appliances, custom soft-close cabinetry, and large pantry. Multiple Living & Dining Areas including a main-floor addition with custom shelving and cozy window seat (2022). Basement Retreat with custom bar (2019), updated flooring, and plenty of storage. Smart Home Comfort with Ecobee thermostat, triple-pane windows, and all new mechanical systems (AC, furnace, hot water tank 2023). Convenience with upstairs laundry (2023) and custom blinds throughout. Exterior Features: Stunning curb appeal with new stone front steps, landing, railings & walkway (2023). 20-year roof (2022), new garage door (2022), and fully drywalled garage (2023). Professional landscaping with in-ground sprinklers (2023), exterior pot lights, and app-controlled smart systems. Enjoy outdoor living with new addition windows & sliding door (2022), festive permanent exterior lights (2024), and ample backyard space for family fun. All major appliances included in your purchase. (id:60365)

