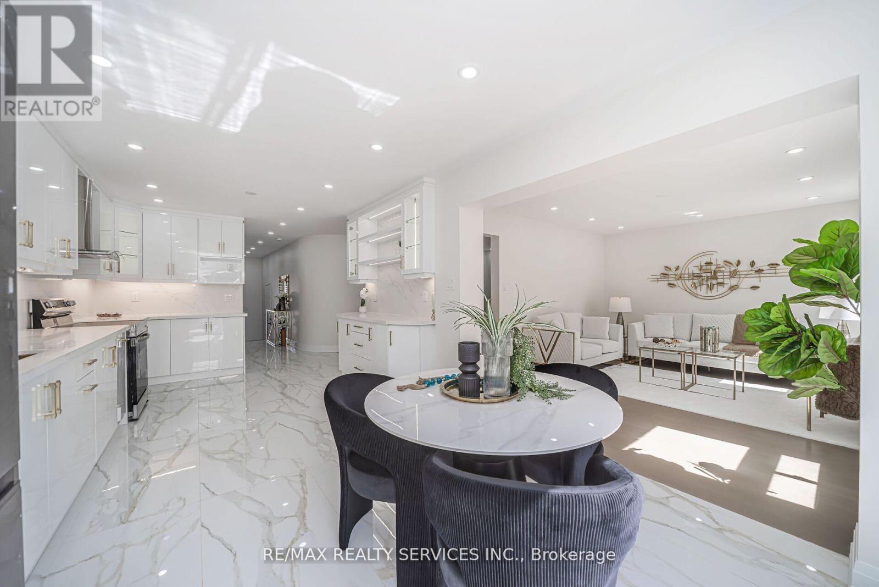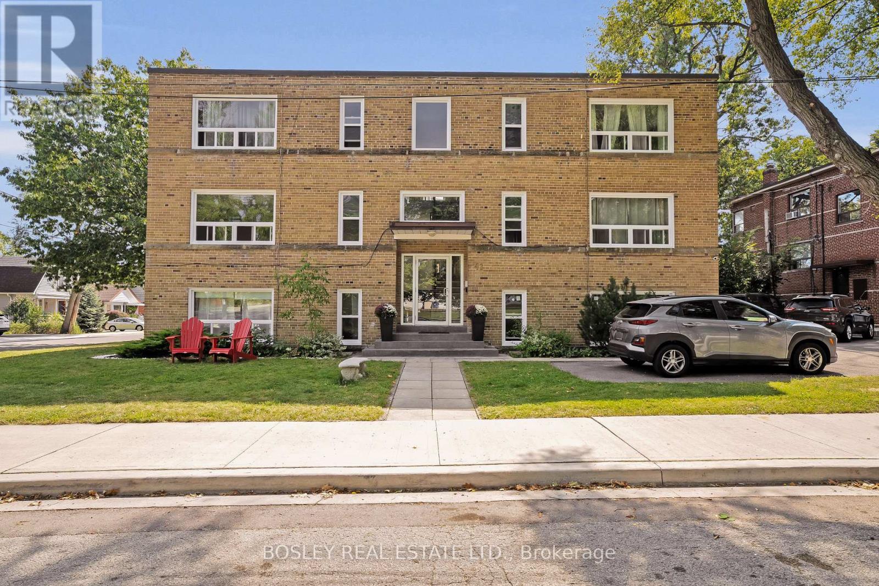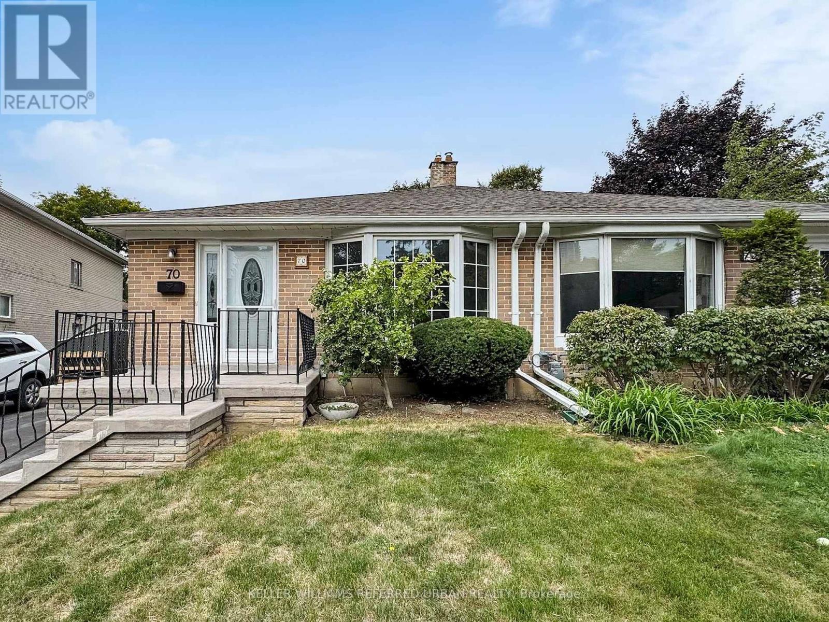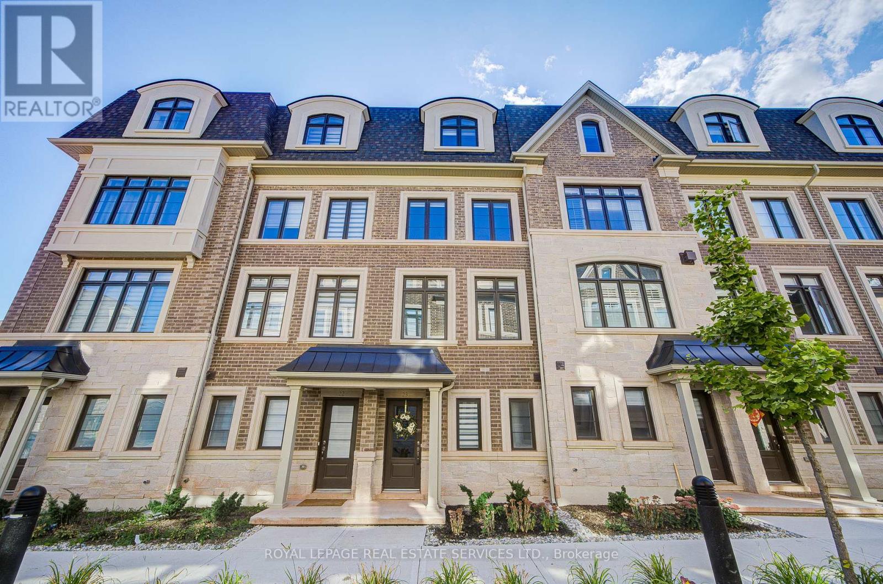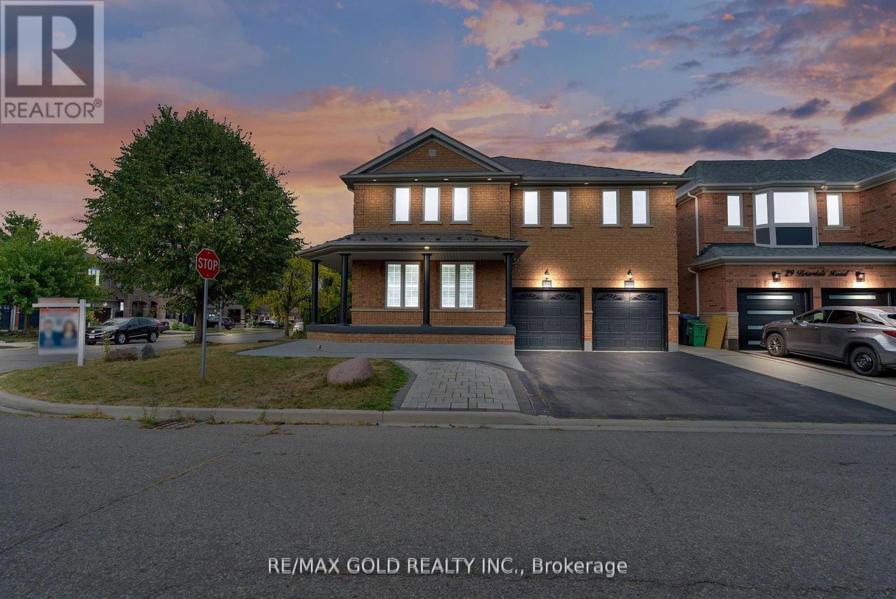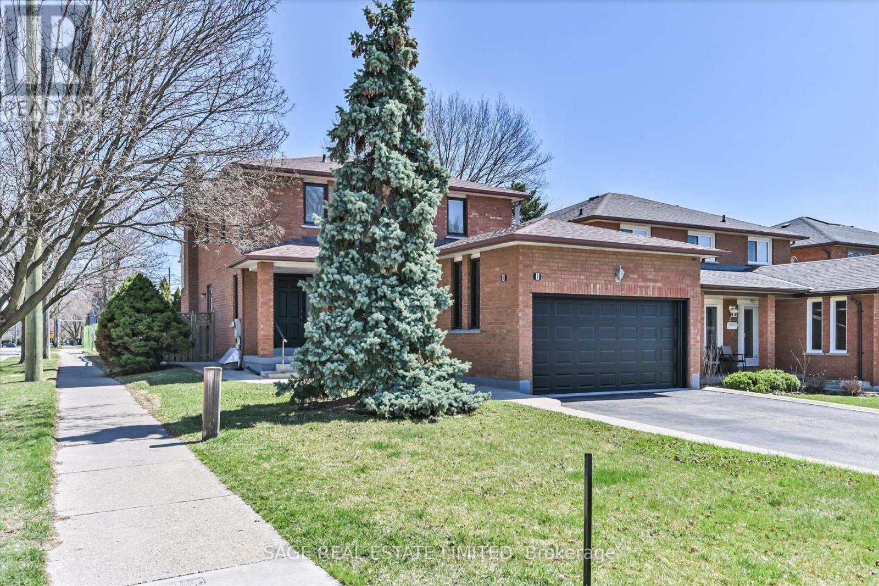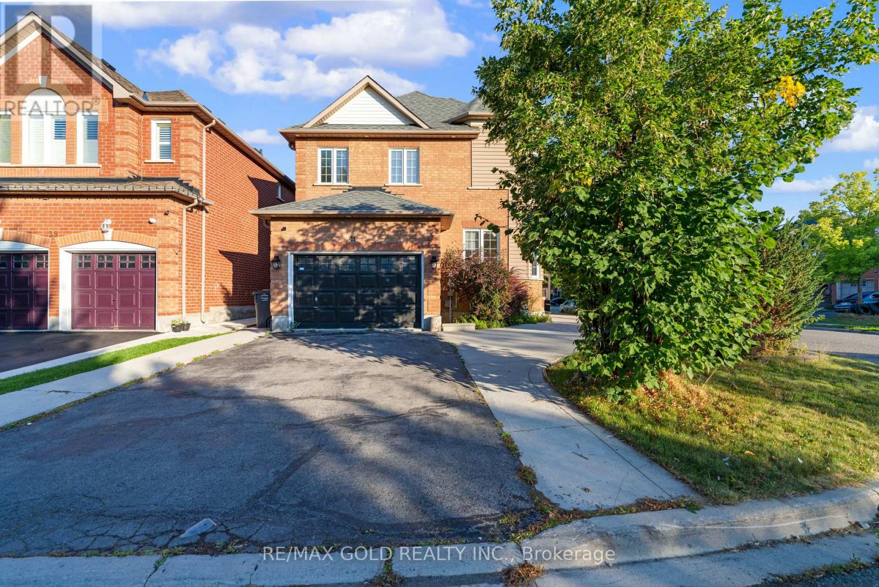10 Linderwood Drive
Brampton, Ontario
*** EAST FACING LUXURY HOME *** DOUBLE CAR GARAGE !!! NO SIDEWALK (6 Car Parkings) !!! FULLY RENOVATED TOP TO BOTTOM $$$ 200,000 spent in UPGRADES !!! Everything is EXPANSIVE & BRAND NEW !!! High End Finishes includes Brand NEW Hardwood Floors & Baseboards, Porcelain Tiles, Smooth Ceilings, Pot Lights. Custom Kitchen with Quartz Countertops & Matching Quartz Backsplash, S/S Appliances. Separate Living Room for guests & Spacious Family Room for personal use. Brand New OAK Stairs leading to 2nd floor with Huge Open Concept LOFT. Oversized Master Bedroom features Ensuite Washroom with Custom Standing Shower/ Glass Enclosure/ Big Walk-in Closet plus 3 more good sized Bedrooms. Renovated 2nd FULL Washroom & Convenient Laundry on 2nd floor. BASEMENT APARTMENT FULLY RENOVATED with Smooth Ceilings, POT Lights, Upgraded Floors & Baseboards, Brand New Kitchen & All New S/S Appliances. Side Entrance & Separate Laundry (rental income $1700 per month) (id:60365)
34 Brunswick St (Basement) Street
Brampton, Ontario
Gorgeous Legal Basement Apartment With 2B + 1W 1K+ Separate Laundry! **2 Parking Spots** On the Extended Driveway! Highly Desirable Area! Walking Distance to Mount Pleasant Go Station, Transit, Lake Louise Park, Schools and Big Plaza (Fortinos, Banks, LCBO, McDonalds,....)! Carpet Free! Very Bright and Clean! Modern Kitchen with S/S Appliances, Back-Splash and Granite Countertop! Private Entrance from Backyard! Great for a Small Family or a Group of 3-4 People! No Smoking & No Pets! A Must See! (id:60365)
2201 - 50 Eglinton Avenue W
Mississauga, Ontario
Luxurious Corner Suite in the heart of Mississauga - Over 1100+ Sq Ft! Welcome to Suite 2201, at the prestigious, Esprit Condos, where Luxury meets comfort. This rarely offered, spacious 2Br, 2wr unit boasts floor-to-ceiling windows offering stunning, unobstructed, panoramic views of the city & greenery, both day and night. Totally carpet-free with upgraded laminate flooring, sleek, contemporary kitchen with quartz countertop and Built-In Stainless steel appliances. It comes with the added convenience of TWO car parkings - A rare find! Enjoy a well-managed, highly reputed building with top-tier amenities including 24-hour concierge, Guest suite, Fitness center, Party room, BBQ, Squash, Swimming pool, Snooker and Visitor parking. A perfect blend of luxury, convenience and style! BONUS: rent includes utilities. A must see and not to be missed. (id:60365)
105 Twenty Second Street
Toronto, Ontario
Luxury living awaits in this stunning 2-storey detached home with 2,898 total sq. ft., 3 bedrooms, and 4 bathrooms. The main floor showcases an open-concept layout with a formal living and dining area at the front of the home, complete with wide-plank hardwood, pot lights, large windows that fill the space with natural light, and sleek glass railings. At the heart of the home is a chefs kitchen featuring designer pendant lighting, a full-height light grey backsplash, elegant two-tone cabinetry with white uppers and charcoal grey lowers, quartz counters, premium stainless steel appliances, a gas range, and a large centre island with seating for four. Soaring 10' ceilings extend through the kitchen and family room, where an electric fireplace adds warmth and style. The adjoining family room flows seamlessly to the outdoors with a walk-out to a private deck and fenced yard perfect for summer gatherings.Upstairs, the primary retreat offers a walk-in closet and a spa-inspired ensuite with heated floors, sleek vanities, modern tile work, premium fixtures, and a second electric fireplace for added comfort. Two additional bedrooms and a full bath complete the upper level.The finished lower level expands the living space with above-grade windows, two storage areas, and flexible room ideal for a home office, gym, media room, or play space, plus a 3-pc bath, direct walk-out to the yard, and a built-in garage with interior access and an EV charging outlet. Enjoy the convenience of top-tier colleges nearby, steps to Gus Ryder Pool and Health Club, with quick access to the lake, waterfront trails, Kipling TTC / GO Station, Mimico and Long Branch GO for easy access to downtown, as well as nearby restaurants, and the QEW & 427 highways. (id:60365)
5 - 41 Marina Avenue
Toronto, Ontario
** Bright & Spacious 1 Bedroom Unit In A Great Long Branch Boutique Apartment Building. Updated Throughout. New Windows! Open Layout With Lots Of Light. Allowing For You To Maximize All Your Living Space ** Larger Than Most 1 Bedrooms ** Excellent Value! ** Move-In Ready! ** Steps To T.T.C., Shops, Grocery, The Lake And Walking / Biking Paths ** Minutes to Sherway Gardens Shopping Mall ** Immediate Highway Access ** Parking Spot Included ** Coin laundry On Premises. (id:60365)
313 - 2250 Bovaird Drive E
Brampton, Ontario
The office is situated in an energy-efficient building equipped. This unit showcase a sleek, modern design and presents an outstanding opportunity for investors seeking strong returns and long term income potential as zoned for a wide range of office and professional uses. Features 5 offices with a big reception sitting area and a separate kitchen. Just steps to Brampton Civic Hospital, close proximity to major plazas, restaurants, high traffic corridors, and well established commercial district. Ideal For Doctors, Lawyers, Accountants, Insurance Brokers, Physiotherapists, Etc. Unit comes with 1 underground parking space and ample of visitor parking available. Currently tenanted at $ 4407/month including HST. Tenants are paying all the utilities and would like to continue tenancy. Do not miss this great opportunity and book your showing today. (id:60365)
30 Worthington Avenue
Brampton, Ontario
This charming home is perfect for first-time buyers. The location offers easy access to essential amenities, including banks, shopping, gyms, schools, parks, and places of worship all just a short walk away. Commuters will appreciate the proximity to Mount Pleasant GO Station. The peaceful community and nearby Brampton library enhance the appeal even further. The kitchen features a built-in breakfast area that opens onto a stone patio, overlooking a spacious backyard with a garden and beautiful fruit trees, including apple, cherry, and plum. Illuminated by pot lights, the gourmet kitchen boasts quartz countertops and stainless steel appliances. A new furnace and air conditioner were installed in 2022 for added comfort. The finished two-bedroom basement with kitchen and washroom . This is an incredible opportunity for first-time homebuyers! (id:60365)
70 Crossbow Crescent
Toronto, Ontario
Welcome to this spacious 4-bedroom backsplit home in the highly sought-after Pleasant View community. This wonderful property offers a full-size living and dining room, a bright kitchen with a breakfast area overlooking the family room, plus a full family room perfect for gatherings. With 3 bedrooms located on the upper level and 1 bedroom conveniently situated on the ground floor, this layout provides both comfort and flexibility for todays families. Ideally located just minutes to TTC transit, Fairview Mall subway, shopping, and easy access to Highways 401, 404, and the Don Valley Parkway for a quick commute to downtown Toronto. Surrounded by top-rated schools including Brian Public School, Pleasant View Middle School, and Sir John A. Macdonald Collegiate, as well as excellent French Immersion programs throughout the area. This home truly has it all and is ready to welcome its next family don't miss this opportunity! (id:60365)
#23 - 270 Melody Common
Oakville, Ontario
Brand-new, Never-lived-in! Ideally situated at Trafalgar Road & River Oaks Blvd, this spacious unit offers one of the largest layouts in the complex. Step into a welcoming foyer with soaring callings, setting the tone for modern and stylish living, featuring 4 bedrooms and 3 bathrooms, including 3 generously sized bedrooms and a versatile 4th bedroom which is perfect for a home office or nursery. Large and open living and dinning area filled with natural light. Modern white kitchen with matching stainless steel appliances; Upgraded to extend the central island with granite countertops - Perfect for breakfast bar seating. Direct walk out to terrace for relaxing and entertaining. Four Rational Sized bedrooms provide enough space for a growing family, Upgrades include: Extended central island into the breakfast bar; Added two large drawers to the island cabinet, Installed steel security bars on kitchen window and terrace door, Replaced carpet into All-Wood floors, Custom made white zebra blinds, Recently purchased 6 electronic appliances, Extra long garage for 3 cars indoor parking, Access from indoor to garage. Minutes to QEW, Trafalgar Memorial Hospital, Home Sense & Winners, Wal-Mart, Canadian Super Store, Major Banks, Shoppers Drug Mart & fine restaurants. Walking Distance to Glenashton Daycare & Castle Field Tennis Court *** Top Ranked White Oaks Secondary School ***Rarely Available! Brand New, Turn Key Ready.**THE FLOOR PLAN IS ATTACHED" (id:60365)
52 Linderwood Drive N
Brampton, Ontario
Rare opportunity to own a luxurious 4+2 bedroom detached home on a premium 66x85 ft corner lot in a highly desirable neighbourhood. This well-maintained property features a spacious main floor with a family room and fireplace, bright living and dining areas with pot lights, and a modern kitchen with stainless steel appliances, center-island, backsplash, and ceramic flooring. The second floor offers a large primary bedroom with a 5-piece ensuite and his & her closets, plus a den that can be used as an office or converted into a fifth bedroom. A striking spiral staircase adds to the homes appeal. The finished 2-bedroom basement has a separate entrance from the garage and includes its own laundry area with a dishwasher ideal for rental income or extended family. Additional features include two sets of washers and dryers, crown molding on the main level, two upgraded bathrooms with quartz counters, a metal roof, backyard shed, and parking for six vehicles. Conveniently located near schools, parks, grocery stores, plaza, and GO Station. (id:60365)
1 Goa Court
Toronto, Ontario
Welcome to This Rarely Offered, Meticulously Maintained Custom Home in Alderwood. This beautifully detached home is a true gem. Owned by the original family since 1985, this spacious 4-bedroom residence offers an impressive 2,154 sq. ft. above grade, providing generous space for comfortable living, entertaining, and everyday relaxation. Set on a bright premium lot, the home exudes timeless charm and thoughtful design throughout. The main level welcomes you with a large living room featuring hardwood floors, flowing seamlessly into an elegant dining area. The well-appointed eat-in kitchen opens into a sun-filled breakfast area, with a walkout to a wooden deck and a spacious, fully fenced backyard perfect for outdoor gatherings or quiet family evenings. Upstairs, you'll find four generous bedrooms, including a primary suite complete with a private 4-piece ensuite and ample closet space. A second 4-piece bathroom serves the additional bedrooms. Hardwood flooring runs throughout the upper level, adding warmth and continuity. The lower levels offer exceptional flexibility and potential, including a large recreation room with windows, a second fireplace insert ready to be completed, a spacious laundry room with double sinks, and a dedicated home office or guest room. Additional highlights include a 3-piece bathroom, and ample closet and storage space throughout. This home is just steps from schools, local parks, the library, and Etobicoke Creek Trail and the lakefront. Commuters will appreciate the easy access to TTC, Long Branch GO Station, Highways 427 & QEW, and proximity to Sherway Gardens Mall, Farm Boy, and Pearson Airport. This is more than just a house it's a well-loved family home with space, style, and a prime location. Don't miss this rare opportunity to own a treasured property in one of Etobicokes most desirable communities. (id:60365)
41 Fallstar Crescent
Brampton, Ontario
Great price for Corner Lot, Detached 4 B/R Home in High Demand Area Fletcher meadow of Brampton. No Side-walk, Can Park 5 Cars on D/W, Lots of Upgrades, Hardwood Floor in Living & Family Room. Finished 2 B/R Basement With Pot Lights, Separate Side Entrance. Close to Schools, Plaza, Park & Public Transit.. (id:60365)

