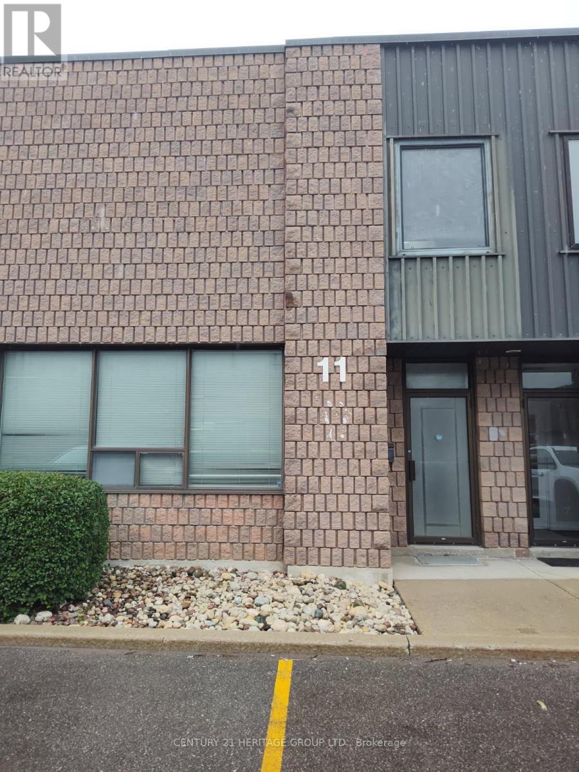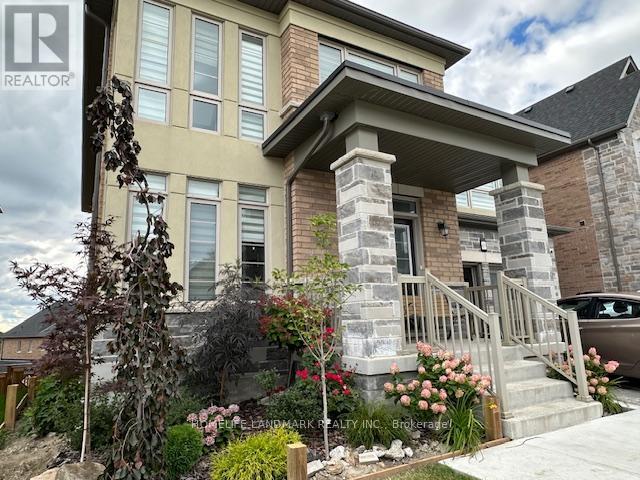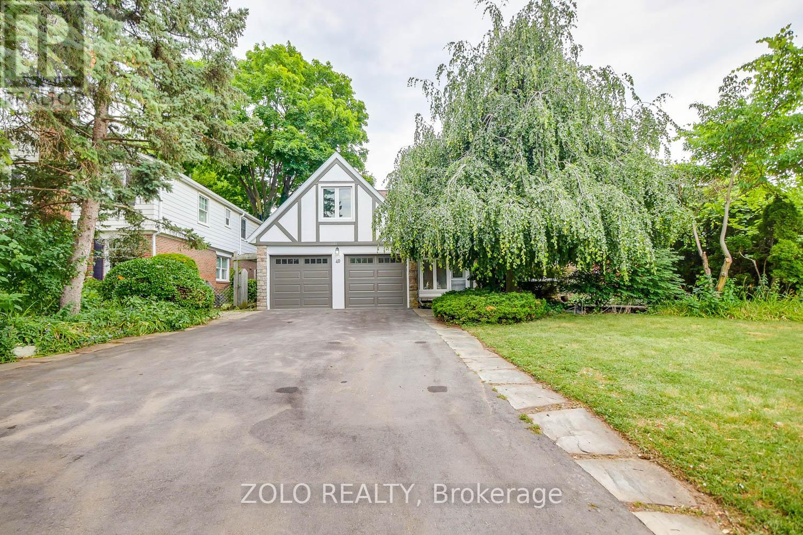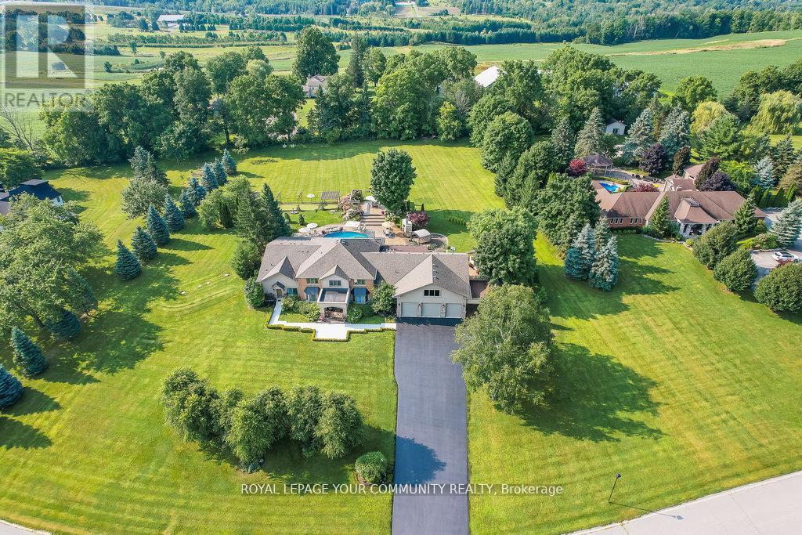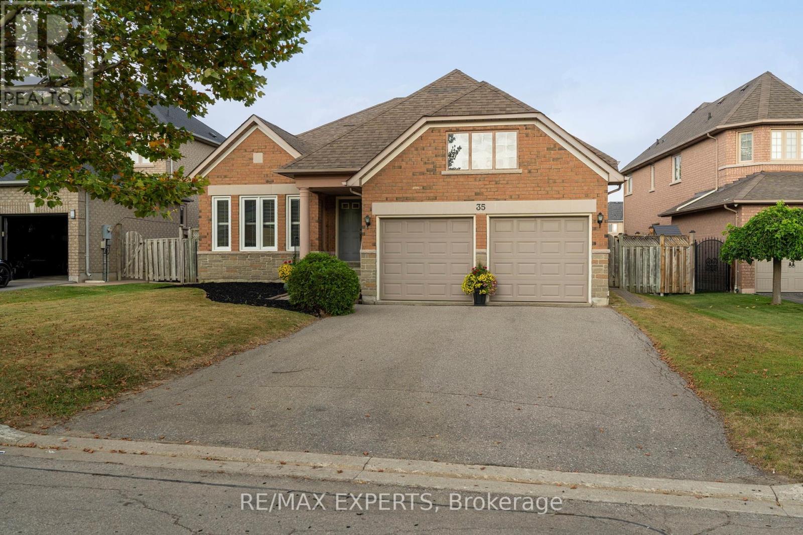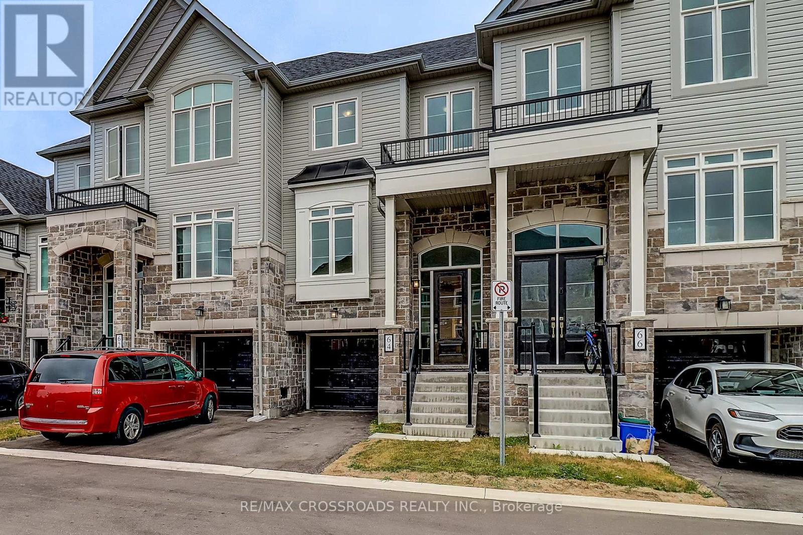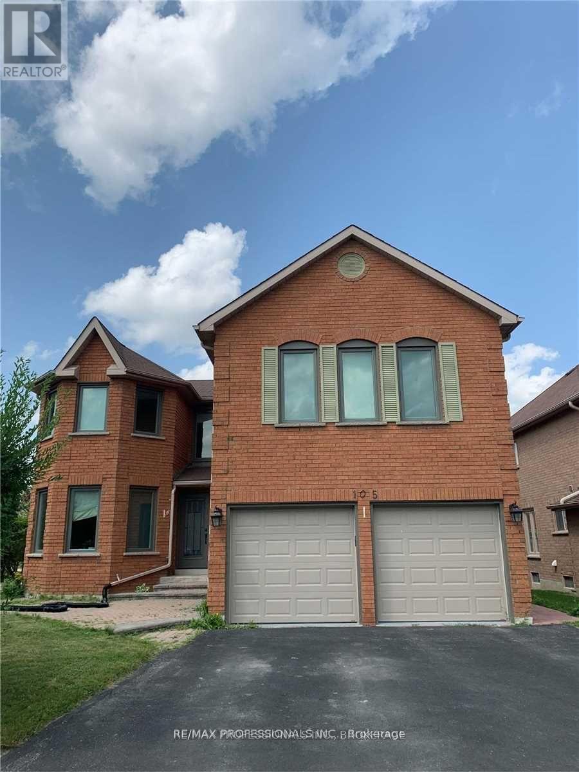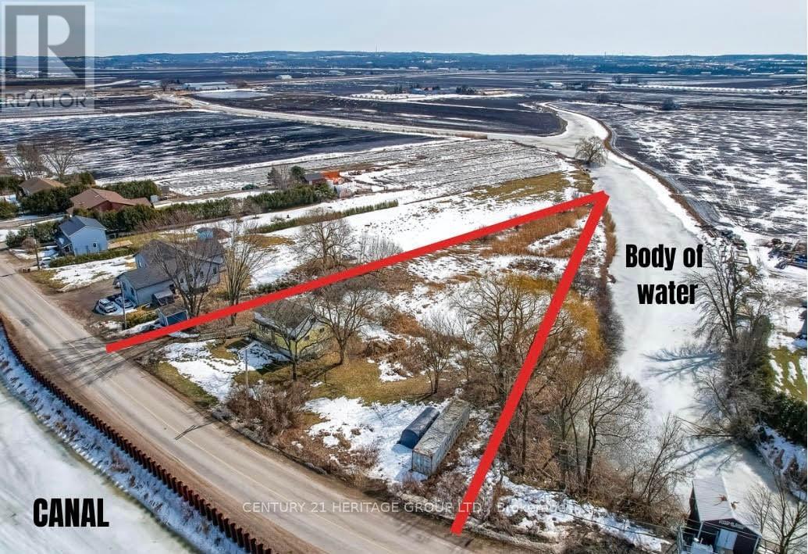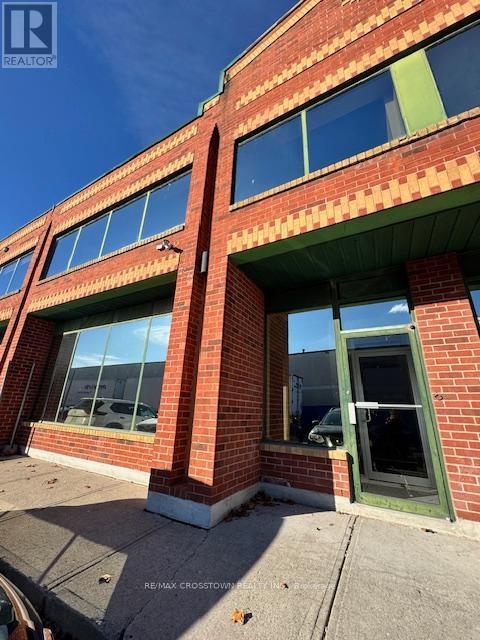11 - 1211 Gorham Street
Newmarket, Ontario
Spacious two-storey office unit in the heart of Newmarkets Commercial-Industrial District. The main level offers a welcoming office area, coffee bar, and a 3-piece bathroom. Upstairs, a bright open workspace is filled with natural light from large windows and two skylights. Perfect for small businesses or professionals seeking a turnkey, move-in-ready space. Ideally situated just off Highway 404 and within walking distance of public transit. (id:60365)
23 - 8777 Dufferin Street
Vaughan, Ontario
This fully furnished, bright, and modern end-unit townhomewith the feel of a semi-detachedis available for lease in the highly desirable Thornhill Woods community. Featuring three spacious bedrooms, three bathrooms, and parking for two vehicles (one garage + one outdoor), it offers an open-concept layout with recessed lighting and fresh neutral paint. The kitchen and breakfast nook flow into a sun-filled dining and living area, while the generous primary bedroom boasts a four-piece ensuite and two additional bedrooms provide ample space. A large deck extends the living space outdoors, perfect for relaxing or entertaining. Conveniently located near top-rated schools, plazas with dining options, and Hillcrest and Promenade Malls, this stylish home combines comfort, convenience, and charm in one of Thornhills most sought-after neighborhoods. (id:60365)
409 Seaview Heights
East Gwillimbury, Ontario
Newly, built two-bedroom, Walk-out basement apartment. It has separate side entrance, large and open concept, with large windows, direct access to backyard on high elevation, laundry room, full size top Appliances, 2X three- piece bathrooms, one in the master bedroom and one in the main area, quartz countertop, gas burning stove, island with seating area, Under cabinet lighting, large closets with built-in shelves. Flooring is Vinyl with cork subflooring for warmth and comfort, Pot- lights throughout, parking on driveway. Walking distance to: bran new public school, park, newly built, state-of-the-art Community Center. Highschool and French Schools children are bused. It is minutes to 404, New market, Yong St. Upper Canada Mall, Southlake Hospital, Go Station, Grocery, child care, and HWY400. Bus route ( Viva) connecting to major HUB centers. (id:60365)
40 Elgin Street
Markham, Ontario
Welcome To 40 Elgin St! This Tudor-Inspired 2-Storey Family Home Sits On A Beautifully Tree-Lined Street With A Wide 64Ft x 120Ft Lot. Featuring A Grand Foyer With Skylight And Spacious Principal Rooms Filled With Natural Light, This Home Offers An Updated Eat-In Kitchen With Stone Counters, Tile Backsplash, Ceiling-Height Cabinetry, Pot Lights & A Walk-Out To A Large Deck Overlooking The Private Backyard Perfect For Summer Gatherings. Upstairs Boasts 5 Generous Bedrooms Including A Primary Retreat With Walk-In Closet & Ensuite. A True Family Gem ReadyToBeEnjoyed! (id:60365)
2 Bayberry Drive
Adjala-Tosorontio, Ontario
Welcome to 2 Bayberry Drive, a stylish 2,051 sq foot gem in Colgan Crossing! Built by Award winning Tribute Communities this brand new never lived 3 bedroom, 3 bath home offers 2,051 sq ft of beautifully designed living space. Featuring an open concept main floor, soaring ceilings, a gourmet kitchen with separate breakfast area and a spacious main floor primary suite with gorgeous spa like ensuite. A versatile loft adds the perfect touch of flexibility for a home office or family lounge. Located in the charming and growing Colgan Crossing Community this is elevated living just minutes away from nature, schools and amenities. (id:60365)
63 Carrying Place Trail
King, Ontario
A dream house like no other! Featuring hardwood flooring throughout the main and 2nd floors. Truly an entertainers delight with all the features and massive kitchen and dining area. Top of the line finishes and appliances with indoor and outdoor pizza ovens.A Great Room that offers a floor to ceiling stone fireplace w/14ft vaulted ceiling with double french doors & built-in surround sound.Main floor In-law suite with kitchen and ensuite with a separate entrance.Sunroom with heated floor and double sliding doors will give you an abundance of natural light for a peaceful and tranquil seeting. The brightly lit main floor with skylights and French Doors will lead to a Backyard Oasis like no other, with a salt water in-ground pool, large paver deck outdoor kitchen and bar, regulation size Bocce court with lights and a large private backyard.Enjoy an resort-style outdoor food & fun experience w/gourmet Chef style Artisan BBQ and Imported Italian pizza oven. Carrying Place Golf & Country Club is within walking distance.Home security system, 6 car heated and finished garage plus 2 car lifts with plenty of storage, accomodating 8 vehicles. Additional storage garage heated fully powered. Back-up Generac Power generator, 400 AMP Service 2nd Floor Laundry and much more!! Close to Hwy 400, Country Day School, Villanova College & Seneca College King Campus. This home is a must see!! (id:60365)
35 Falkirk Crescent
Vaughan, Ontario
RARE Opportunity in the Heart of Maple! This expansive 1,947 sq ft (above grade) bungalow sits on a massive, rarely offered lot in one of Maple's most sought-after neighborhoods. Perfectly situated within walking distance to top-rated schools, grocery stores, pharmacies, restaurants, banks, a community center, library, church, the newly built hospital, and even Canada's Wonderland! Transit access is steps away, and the GO Train is just a 7-minute drive. This well-maintained 3-bedroom, 2-bathroom home features a thoughtfully designed layout with all bedrooms tucked away for privacy. Enjoy a spacious living room with a cozy gas fireplace, a bright family room combined with the dining area, and an abundance of natural light throughout. The kitchen boasts a walk-out to the expansive backyard - perfect for entertaining or relaxing. A large front foyer welcomes guests, and the convenient main floor laundry room provides access to the basement and double car garage. The banquet hall-sized basement includes a cellar and offers endless potential for customization. With parking for 6 vehicles and no sidewalk to interfere with the driveway, this home is ideal for families and entertainers alike. A true gem in a central, family-friendly community. (id:60365)
64 Lyall Stokes Circle
East Gwillimbury, Ontario
Welcome to a home that blends modern comfort with natural beauty. This spacious 4-bedroom, 3-bathroom townhome is perfectly set in the heart of the Mount Albert community, a neighborhood loved for its small-town charm, scenic green spaces, and family-friendly atmosphere.Step inside to find a thoughtfully designed layout where style meets function. The modern kitchen, complete with quartz countertops and stainless steel appliances, flows seamlessly into a bright and airy great rooman ideal space for both everyday living and memorable gatherings.What truly sets this home apart is its backdrop of peaceful ravine views. Whether enjoying your morning coffee or winding down after a busy day, this private outdoor setting provides a rare connection to nature thats hard to find in townhome living.Located just minutes from parks, walking trails, schools, and the local library, this property offers not only a beautiful home but also a lifestyle rooted in convenience, community, and connection.This is more than just a houseits a place where comfort, family, and nature come together. (id:60365)
9 Eastman Crescent
Newmarket, Ontario
Stunning 4-bedroom detached home with double car garage in a highly sought-after neighborhood. This beautifully upgraded home features engineered flooring throughout, pot lights, modern kitchen with quartz countertops, and upgraded bathrooms. Enjoy the breakfast area that walks out to a private deck, surrounded by a gorgeous garden and pool. The primary bedroom boasts a 3-piece ensuite with heated floors and a glass shower. Spacious and Bright bedrooms. The finished basement offers additional living space with a recreation room, office and Laundry room. (id:60365)
Bsmt - 105 Goldsmith Crescent
Newmarket, Ontario
Bright And Spacious Newly Renovated Bsmt For Lease. Located In A Desirable Family Neighbourhood Of South Newmarket. Close To Parks, Golf Club, & Amenities On Yonge St. Renos Include Bathrooms & Kitchen W S/S Appliances, Backsplash, & Pot Lights Throughout. Separate Entrance and Ensuite Laundry room for more storage. Tenant To Pay 1/3 Utilities. Includes 2 parking spots on driveway. Please Attach Offers And Email To Nathan@Estatehillteam.Ca (id:60365)
963 Canal Road
Bradford West Gwillimbury, Ontario
963 Canal Rd Country Living with Scenic Canal Views Escape to tranquility on this stunning 1.7-acre property featuring a spacious 4+1 bedroom home with picturesque canal views. The finished walkout basement boasts a large rec room, an extra bedroom, and plenty of storage, making it perfect for extended family or entertaining. The main floor offers two generous bedrooms, including one with a walk-in closet, and a full bath. Upstairs, you'll find two additional oversized bedrooms, including a master retreat with double closets and serene canal views, plus a 4-piecebath for added convenience. This home is equipped with 200-amp service, a roof updated in 2010 with a 50-year warranty, and a basement refresh completed between 2014-2019. Enjoy the beauty of nature while being just minutes from local amenities and Highway 400. Bonus 40-ftcontainer on-site for extra storage. Don't miss out on this rare opportunity for peaceful country living with modern conveniences! (id:60365)
5 - 399 Applewood Crescent
Vaughan, Ontario
Prime Retail OFFICE Space for Lease Are you looking for a versatile and modern retail office space to set up your business? Look no further! We have a fantastic ground floor retail office space available for lease, Offering all the amenities you need for a thriving business environment.Features will include: Kitchenette: Washroom, Bright Modern Open Concept: Experience an open and inviting workspace flooded with natural light. Large Front Window: Make a statement and attract customers with a prominent front window. stone staircase, Plenty of Parking: Your clients and employees will appreciate ample parking options right in front of the space. Utilities Included: We've got you covered with included utilities. Zoning EM1 (id:60365)

