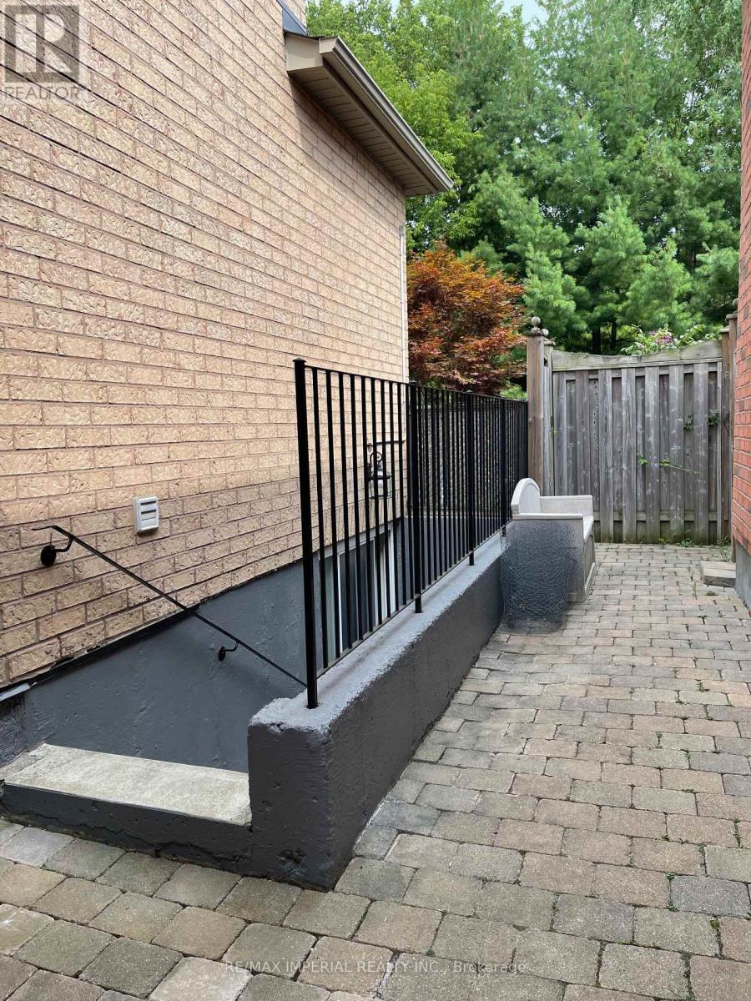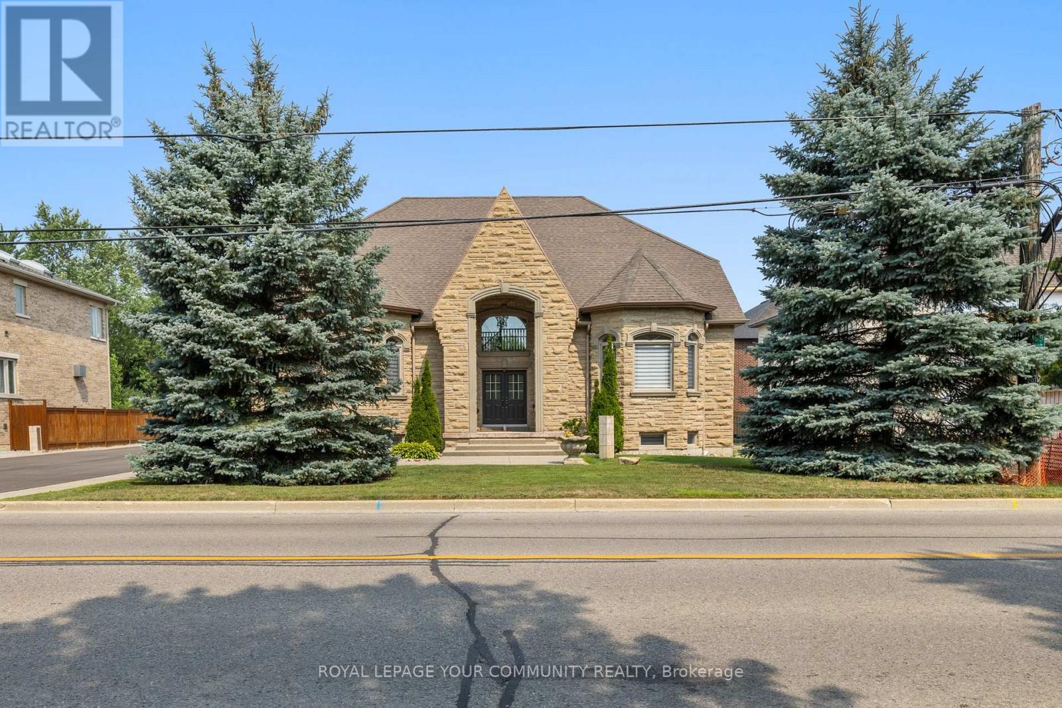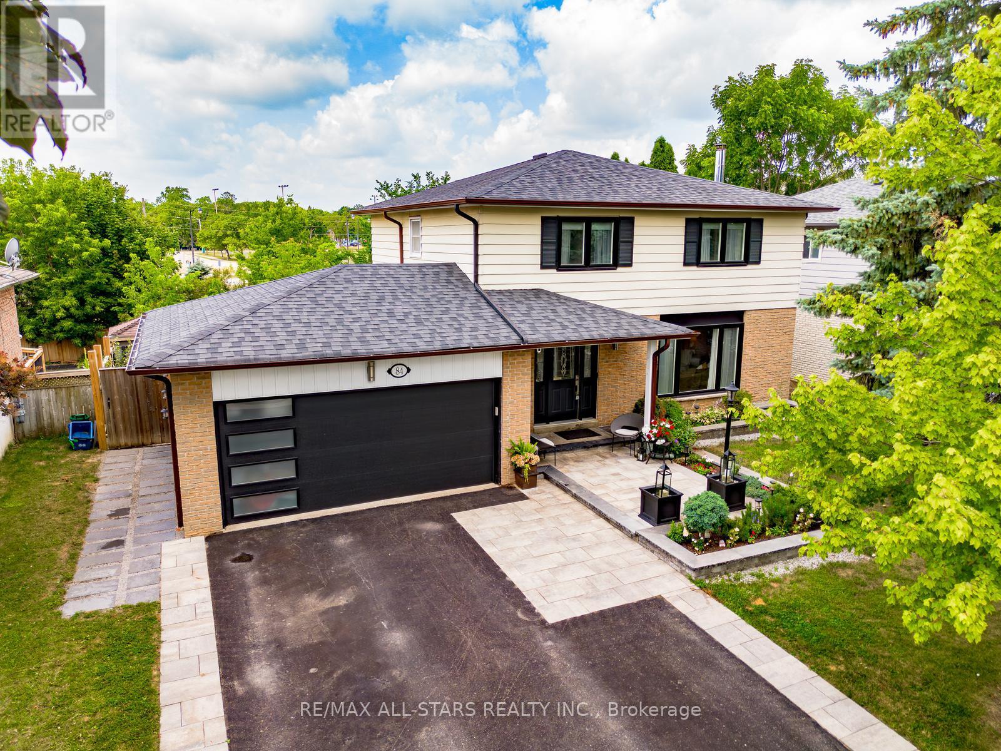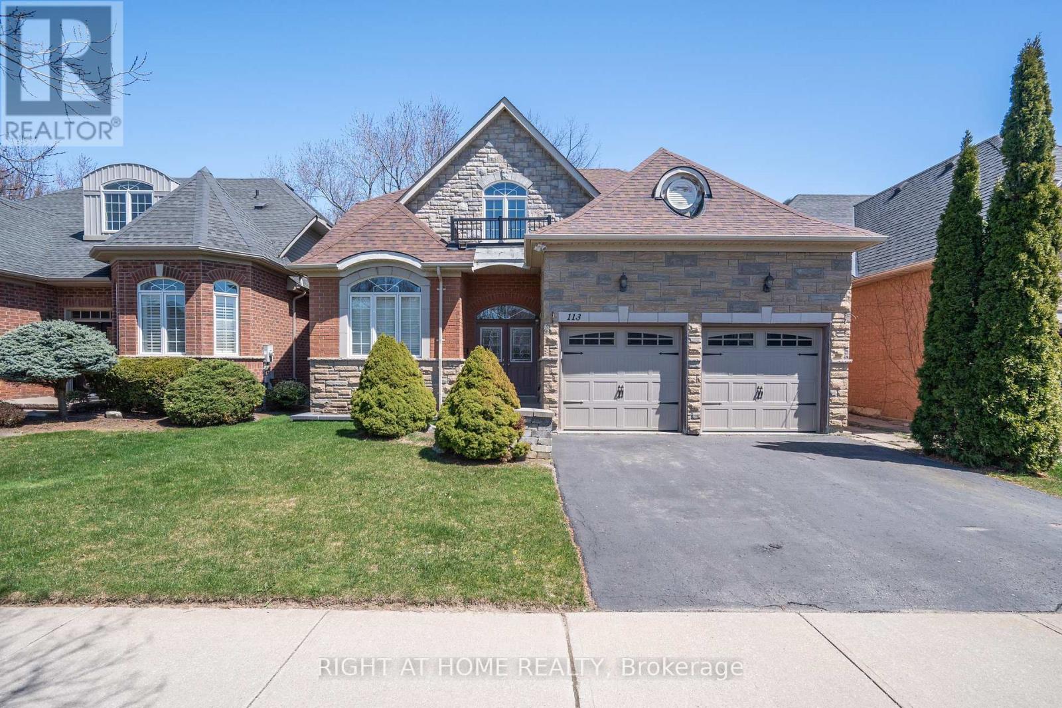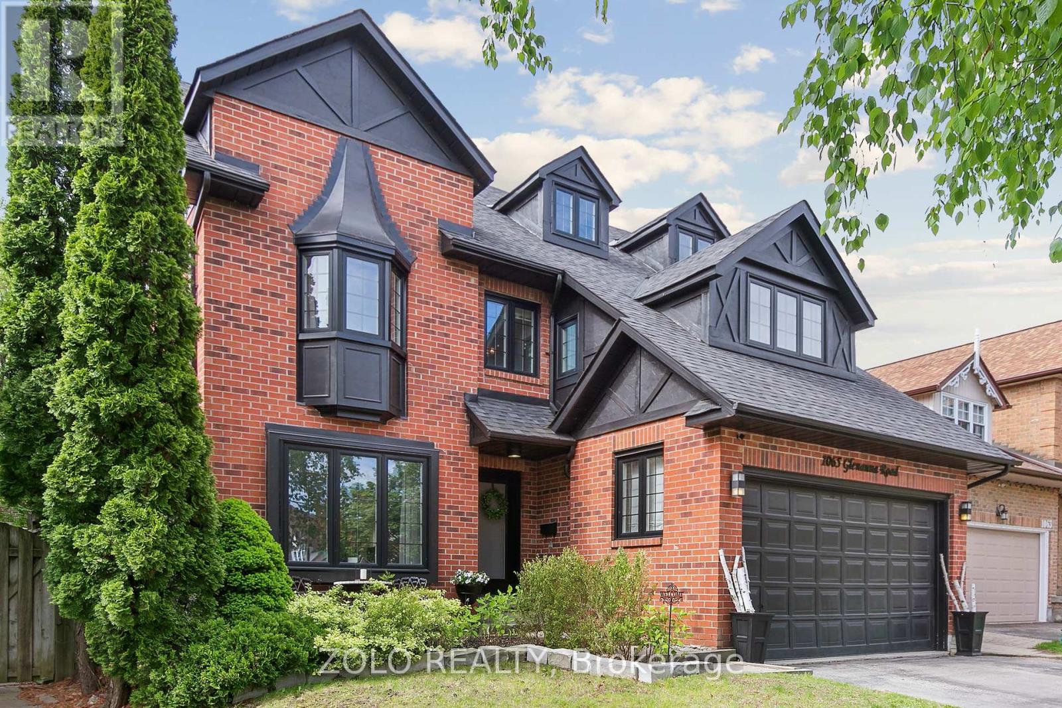49 Argelia Crescent
Brampton, Ontario
Detached 4+2 Bedrooms and 4 Bathroom House With A LEGAL SECOND DWELLING". Be Prepared to Fall In Love With This Exquisite Modern Designer Home In The Prestigious High Demand Area Of Brampton. This 4+2 Bedrooms and 4 Bathroom Comes With Upgraded Hardwood Floors On Main and Upper Floor, Polished Porcelain Floors, Bright Living Family Custom Book Match Calacatta Marble 55 Inch Fireplace! Carpet Free House!! Finished Legal Basement Apartment For Additional Income Currently Rented****Gourmet Kitchen W/Quartz, Custom Quartz Matching Backsplash, Extended Center Island, Maple Cabinets W/Uppers, Interior And Exterior Pot lights (id:60365)
75 Brass Drive
Richmond Hill, Ontario
Brand New, Bright And Beautiful Two Bedroom Basement Apartment With Separate Entrance In Prime Richmond Hill Area. Close To All Amenities And Park. Walk Up Basement Apartment With Private Laundry And One Parking Spot. Tenant Pays 1/3 Of Utilities. No Pets & Smokers. Maximum Of 3 People Pls. Family is preferred. (id:60365)
202 - 950 Portage Parkway
Vaughan, Ontario
Welcome to this stunning 2-storey unit at Transit City 3! Featuring 2 bedrooms on the upper floor and a den on the main floor that can be used as a third bedroom. This modern unit offers2 full bathrooms and a stylish kitchen with an under-mount sink, quartz countertops, Moen faucets, and laminate flooring throughout. Enjoy 6 premium built-in appliances, including a refrigerator, dishwasher, microwave, range hood, washer, and dryer. Conveniently located just steps from the subway and YRT bus station, as well as a 9-acre park, YMCA, shopping, restaurants, cafés, and more. Quick access to Highways 7, 407, and 400, and just minutes to York University. A must-see! (id:60365)
242 Touch Gold Crescent
Aurora, Ontario
Stunning Luxury Executive House Close To 3000 Sq Ft Above Grade In Aurora's Most Prestigious & Sought After Neighbourhood- By Adena Meadows Magna Golf Course. High Ceiling 4 Bedroom All W. Ensuite Bathroom & Walk-In Closet. Luxury Kitchen. (id:60365)
294 Sunset Beach Road
Richmond Hill, Ontario
Introducing a One-of-a-Kind Custom-Built Home that Seamlessly Blends Luxury, Comfort, and Versatility. This exceptional residence features 4 spacious bedrooms, including two primary suites one conveniently located on the main floor for easy access, and another on the second floor offering added privacy and retreat. Both primary bedrooms boast elegant finishes and generous layouts, perfect for multigenerational living or hosting guests. At the heart of the home, the gourmet kitchen impresses with stainless steel appliances, high-end finishes, and an open-concept design ideal for cooking, entertaining, and family gatherings. For entertainment, enjoy your own private movie theatre for an authentic cinematic experience. The lower level includes a dedicated home office with a separate entrance perfect for working remotely or running a home-based business complete with an automatic door opener for added convenience. Step outside to your backyard oasis, featuring a custom stone fireplace, mounted outdoor TV, and a private hot tub for year-round relaxation. For automotive enthusiasts, the garage includes a car lift for maintenance, repairs, and showcasing prized vehicles. Adjacent to the garage is a separate trades mans workshop a spacious, well-equipped area ideal for contractors, artisans, or hobbyists, with ample room for tools, equipment, and storage. This property offers a rare combination of luxury living, entertainment, and functional workspaces a true must-see with too many upgrades to list! EXTRAS: Lawn Sprinklers, System Hot Tub, Lighting, Patio In Floor Heating Basement, Massive Separate Garage Stop (id:60365)
84 Thicketwood Boulevard
Whitchurch-Stouffville, Ontario
This is 84 Thicketwood Boulevard, a beautifully updated 2-storey detached home on one of Stouffville's most sought-after streets. With 3+1 bedrooms, 4 bathrooms, and an incredible backyard oasis, this home is designed for modern family living and effortless entertaining. Step inside to a bright and airy main floor featuring hardwood floors, a spacious family room with a picture window, and a sleek, modern kitchen with quartz counters, stainless steel appliances, and plenty of storage. The eat-in dining area overlooks the backyard, with a convenient powder room tucked just off to the side. Upstairs, the generous primary suite includes his-and-hers closets and a private 2-piece ensuite. Two additional bedrooms and a full 4-piece bath complete the second level.The finished basement adds even more functional space, with a large rec room, fourth bedroom, full bath, and dedicated laundry area perfect for guests, teens, or a home office. Step outside to your private backyard retreat: a spacious deck, pergola-covered lounge area, and a beautiful pool with no rear neighbours ideal for relaxing, entertaining, or enjoying the fireworks from nearby Memorial Park.All this, just a short walk to Main Street, parks, shops, schools, and the GO train. Easy access to Highways 404 and 407 makes commuting a breeze. This home truly checks all the boxes. Roof(2018), Windows(2021), Pool Liner& Heater(2020). (id:60365)
705 - 88 Palace Pier Court
Toronto, Ontario
NEVIS Waterfront "THE MARTINIQUE" is a South West facing, True 2 Bedroom, 2 Full Baths with Lake view! Fabulous Split Layout, Customized and Upgraded by Builder. Granite Counters, Glass Backsplash, S/S Appliances, Double Undermount Sinks, Custom Lighting, 3/4" Oak Hardwood Floors, Custom Walk-in Closet in Primary Bedroom, 2 sets of French Doors and Double Mirrored Closets in 2nd Bedroom. Boutique Building located in the Prestigious, Quieter and more Mature Area of Humber Bay Shores, beside Palace Place, at the Mouth of the Humber River. Incredible 3,000 SqFt Sky Club Overlooking the Lake, Humber River and City Skyline featuring a Huge Outdoor Roof-top Terrace with BBQ and Fireplace and a Large Tasteful Party Room, Bar, Dining Area and Billiard Room. An Impressive Place to Entertain your Guests. 24 hr Concierge, Fitness Center, Sauna, Guest Suites, Meeting Room, Visitor Parking and Car Wash. Miles of Walking, Running and Bike Trails at your Door Step. Walk to Large Lakefront Parks and Humber Bay Farmers Market. Close to Downtown, High Park, Bloor West Village, Easy Gardiner access, minutes to Sherway, Airport or Downtown. Public Transit, School Bus, Medical Services, Restaurants and Shops all Within Walking Distance. (id:60365)
113 Mackey Drive
Whitby, Ontario
Welcome to 113 Mackey Dr (Lower Level) Located in the desirable Lynde Creek community of Whitby! This brand-new, never-before-lived-in legal basement apartment has been beautifully renovated and is ready for immediate occupancy. Enjoy the privacy of a separate entrance through the backyard, offering convenience and independence. Inside, you'll find: (1) Two spacious bedrooms filled with natural light and ample storage. (2) A spa-inspired bathroom featuring a sleek, glass-enclosed stand-up shower and a smart mirror. (3) A dedicated laundry area with a full-sized, modern washer & dryer both brand new. (4) A fully equipped kitchen with all new appliances, including fridge, stove, microwave, and dishwasher (5) The open-concept living area is finished with pot lights and stylish, light-toned flooring throughout completely carpet-free for a modern, clean aesthetic. (6) Includes one driveway parking space! Conveniently located near schools, parks, public transit, and quick access to highways 407 & 412. This apartment is ideal for a professional tenant seeking a clean, modern, and thoughtfully designed living space. (id:60365)
26 - 30 Livingston Road
Toronto, Ontario
Welcome to Guildwood Lakeside Village! Enjoy Life by The Lake in This Charming 4 Bedroom Townhouse Located in a Sought-After, Family-Friendly Community. With Approx. 1,665sqft of Space Spread Across Three Spacious Levels, This Home Offers The Perfect Blend of Functionality, Comfort and Exceptional Convenience. The Kitchen is Equipped With California Shutters, Stainless Steel Appliances and Offers a Cozy Eat-In Area- Perfect for Casual Meals. The Open-Concept Living/Dining Area Features a Powder Room and a Walk-Out to a Private Patio- Ideal For Entertaining or Relaxing Outdoors. The Second Level Offers Two Bedrooms and a 4pc Bath, While The Third Level Offers (2) More Bedrooms and Another 4PC Bath- Perfect For Families or a Work-From-Home Setup. The Finished Lower Level Adds Versatility With Updated Vinyl Flooring. This Well-Managed Complex Includes Visitor Parking, an Outdoor Pool, and a Party/Meeting Room With a Full Kitchen That Residents Can Book Online. Great for Family Functions and Social Gatherings. Enjoy Hassle-Free Living- Landscaping and Snow Removal Are Taken Care of By The Condo Corp. Residents Also Benefit From Doorstep Garbage Pickup 3x a Week, Adding to the Comfort and Convenience of the Community. The Lease Includes Two Parking Spots - 1 Underground and 1 Surface - Located Close To The Unit. Enjoy Incredible Access to Nature and Transit. Only Minutes to Guildwood GO Station (Offering Direct Service to Downtown Toronto), Steps To TTC, Guild Park & Gardens, Scenic Waterfront Trails, Library, Tennis Courts, Supermarket and Schools. (id:60365)
42 Milner Crescent
Ajax, Ontario
Discovery Bay in South Ajax! Welcome to 42 Milner Crescent - Steps to Rotary Park at Duffins Creek and the Ajax Waterfront Trail. One stroll and the revelation will hit you - we should have moved here sooner! Combine the Location with over 4600 sq. ft. of thoughtfully finished Living Space and you've found Your Forever Home. Pride of Ownership throughout. Colourful perennial gardens front and back. Enclosed Double Door entry welcomes you to a spacious, sunny interior. Hardwood Flooring, 7" baseboards, crown moulding, wainscotting, designer paint, huge windows and large principal rooms. This one checks all the boxes. Large formal Living and Dining rooms, each with a Bay Window, are separated by lovely French Doors. Productivity levels will soar in the Executive-sized Den - morning sunshine assured via the large Bay Window. The open concept Family Room features a Woodburning Fireplace with Insert - so cozy on cold winter nights. The big, bright Kitchen offers a classic, functional design and features a center island and a generous Pantry. The Breakfast area is surrounded by windows and has a French Door Walk-out to the massive, two-tiered 40 ft Deck - ample privacy courtesy of the well positioned landscaping. Barbeque, beverages and blossoms - the perfect summer! The fun continues on the beautiful lower level with a Billiards area, a Media zone with Gas Fireplace/stove, Cocktail zone featuring custom cabinetry and Corian Island, and a Game/Play zone for the kids. A separate Exercise room can be easily converted to Bedroom 5. The sundrenched top floor has windows in every direction. A well-configured 5-piece main bathroom is complemented by the large family-friendly double vanity. Three generously-sized secondary bedrooms feature closet organizers and comfy carpeting under foot. The Primary bedroom spans the entire back of the home and boasts 2 walk-in closets and a 4-piece ensuite with tub. A must see gem in South Ajax. (id:60365)
1065 Glenanna Road
Pickering, Ontario
Beautifully renovated John Boddy, 3 Storey Eagleview home. Offering over 4500sq ft of living space with style and comfort, all in one of Pickering's most desirable family neighborhoods. Featured with four generously sized bedrooms. Jack & Jill bathroom between bedroom 1 & 2 with laundry on the 2nd floor and main level. The 3rd level large loft space is perfect for a growing or large family. The main floor features a large, bright, extended fully renovated kitchen with a double oven, gas stove and Stainless-steel appliances. Enjoy your morning coffee in the sun-lit family area or covered pergola. Bright, large primary bedroom full of windows and a skylight. Includes a walk-in closet and en-suite bathroom with a soaker tub, shower and double sinks. Walkout to the covered pergola, rain or shine and just relax. Featuring a split layout, 2 bedroom legal finished basement apartment with a separate entrance, which can be used for an In-law suite or income potential (last tenant rent was $2075 pr month). Basement also previously rented as Air bnb averaging $2650 pr month. This is the kind of house where you won't miss the basement if it's rented as there's an entire 3rd floor to make up for it. Upgrades include new flooring throughout, new and added light fixtures, added washroom & laundry on the 2nd floor, and extended kitchen. Upgraded 2 staircases , all floors. Roof (2022) Front Windows (2020). In the catchment area of one of the top ranked schools, William Dunbar. This is truly a lovely family community. All amenities close by. Just minutes to Pickering's waterfront, PTC, Pickering GO and Hwy 401. (id:60365)
5 Hollier Drive
Ajax, Ontario
Stunning All Brick Semi-Detached Family House In North East Ajax. Three large Sized Bedrooms. Fully Renovated And Upgraded , Master Has Walk In Closet & Four Pc On Suite. Beautiful Open Concept Kitchen, Main Floor Hardwood & 2nd Floor Brand New Laminate Flooring. Kitchen Overlooks Living Room & Breakfast Area. Walk Out To beautiful Backyard. Spot Light, Deck, Oak Stair Case. Closer to Parks, playgrounds, recreation center, Quality Schools, Golf, shopping, hospital, place of worships, Hwy 401, 407 & 412 etc. Many amenities are minutes away. Basement and garage are reserved for the use of landlord. Landlord has not started using yet. Potential tenants and their Agents to verify all measurements and information. One car parking space on drive way for tenant. (id:60365)


