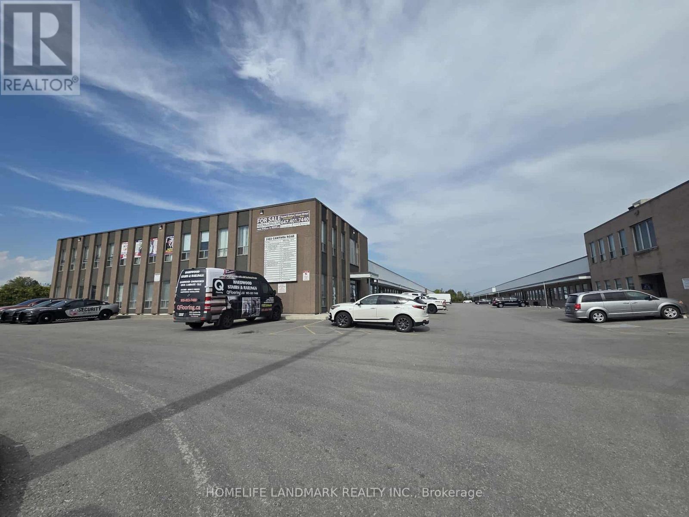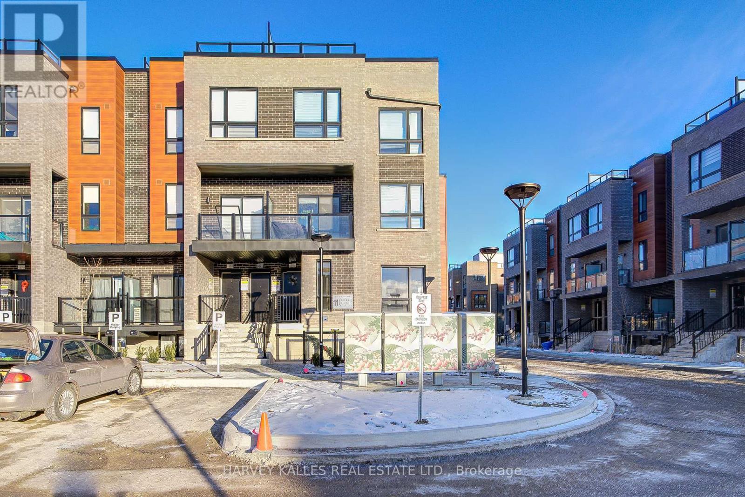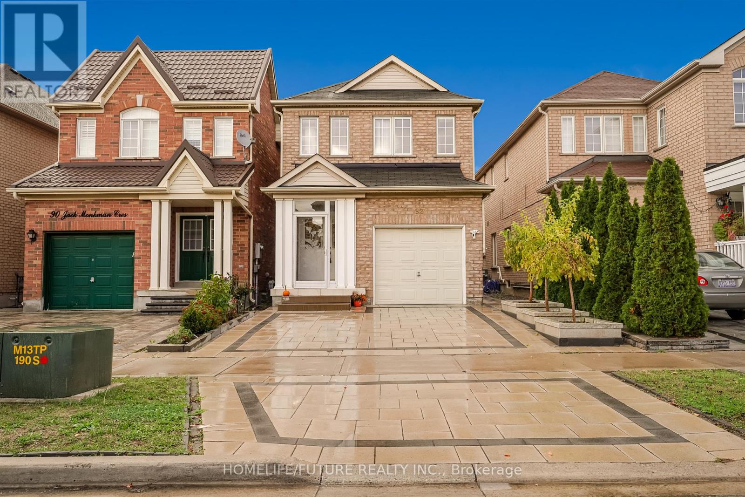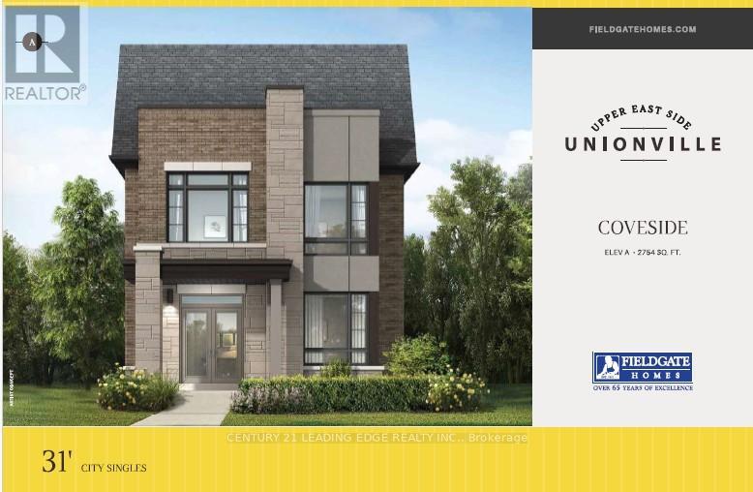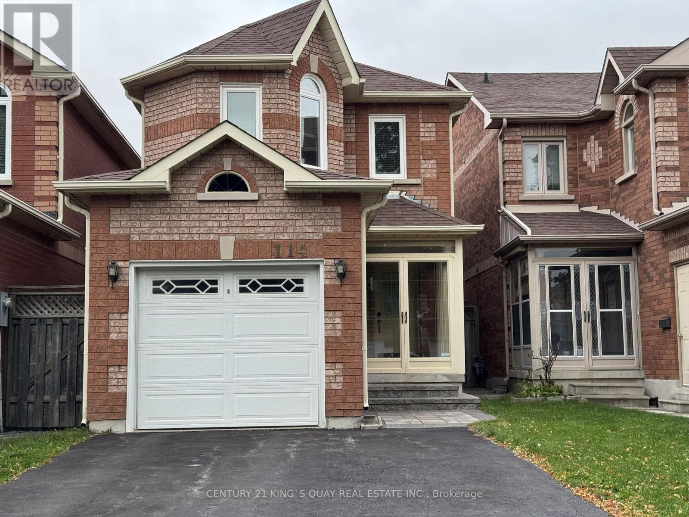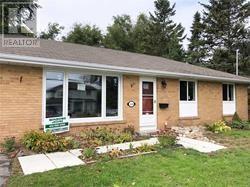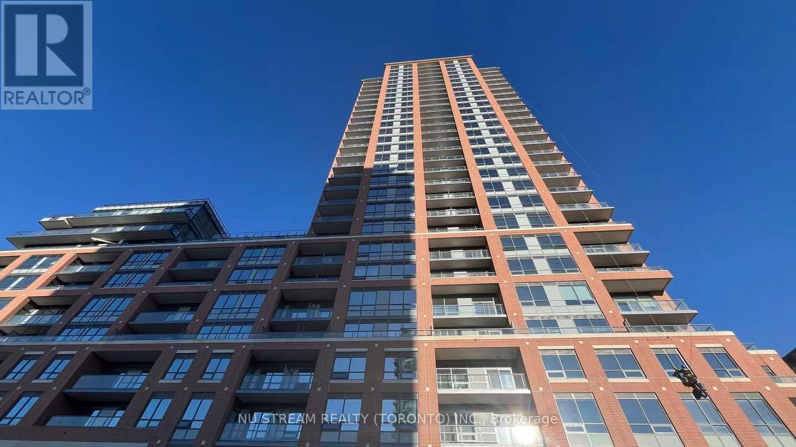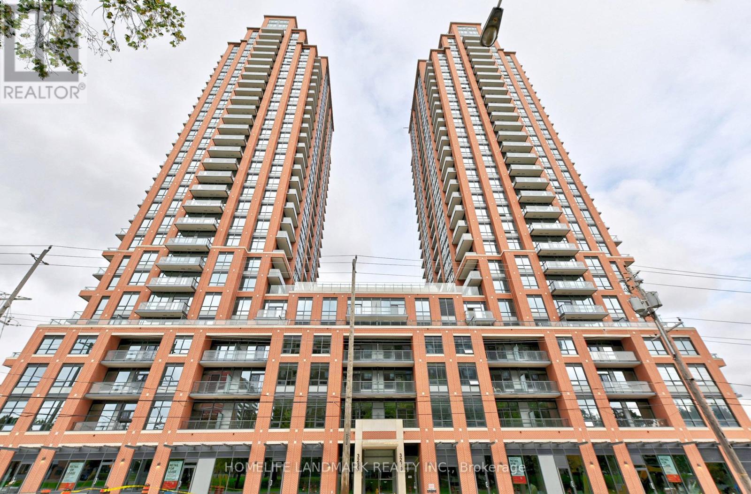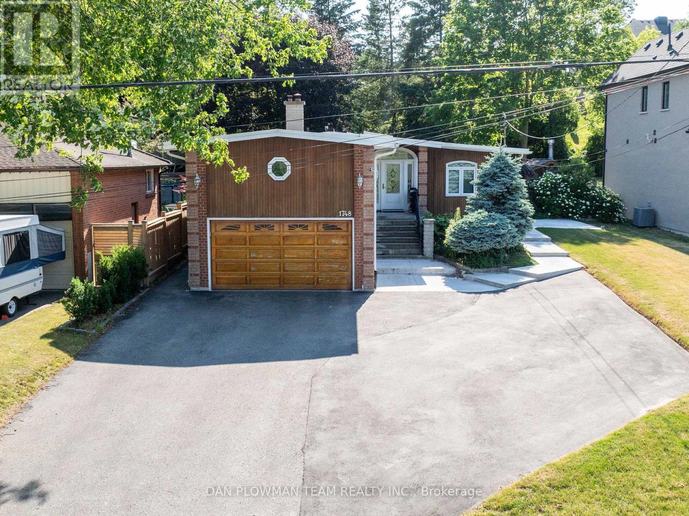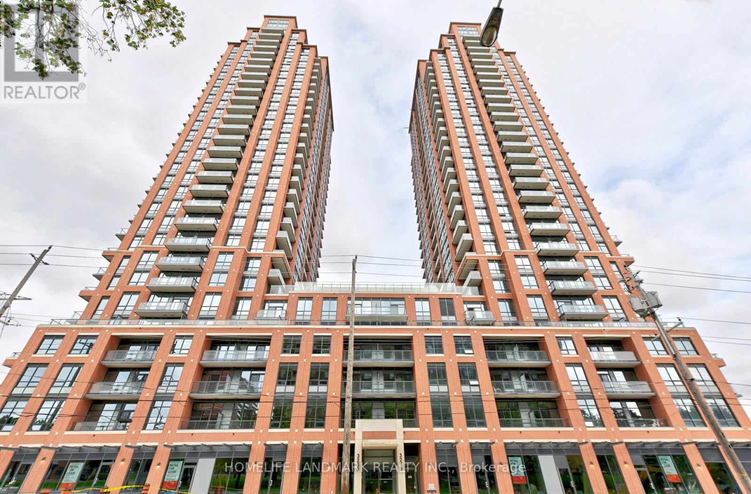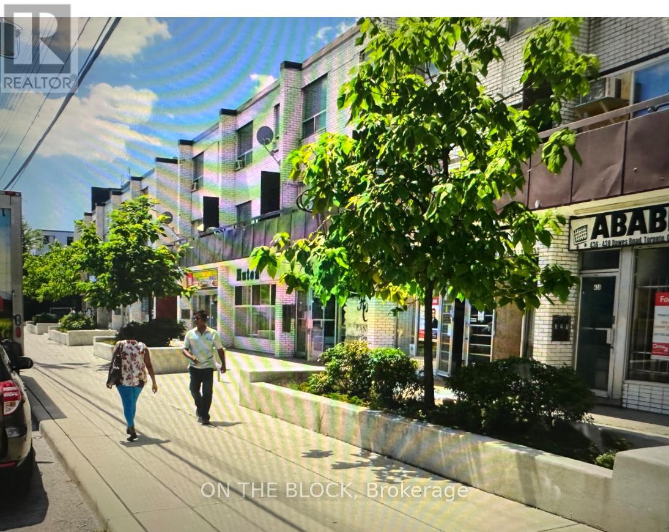121 & 122 - 2465 Cawthra Road
Mississauga, Ontario
A rare opportunity to acquire a compact industrial unit featuring two dock-level shipping doors, ideally situated near major highways and public transit for seamless connectivity. Zoned E2, the site supports a wide range of uses including office, industrial, warehousing, light manufacturing, medical, and quasi-retail operations.Recent upgrades include renovated washrooms, meeting room, and flooring, with steel rack shelving already installed for efficient storage. The property offers free surface parking. (id:60365)
131 Seahorse Avenue
Brampton, Ontario
Discover this stunning Lakeland semi-detached home with a finished basement in a peaceful, family-friendly Brampton neighborhood! Offering 3+ den +1 bedrooms and 3.5 baths, this home features a bright open-concept design with separate living and dining areas, plus a fully renovated modern kitchen with quartz countertops and plenty of storage. Upstairs, you'll find a spacious primary suite with an ensuite, three additional bedrooms, and a full bath, while the finished basement provides extra living space or potential income. An extended driveway accommodates 34 vehicles, and the private backyard is perfect for entertaining or family fun. Enjoy an unbeatable location steps from scenic lake trails, parks, shopping, Trinity Commons, GO Transit, dining, and easy access to Highways 410 & 407. A home that combines comfort, convenience, and breathtaking views year-round! (id:60365)
2 - 11 Lytham Green Circle
Newmarket, Ontario
Direct from the Builder, this townhome comes with a Builder's Tarion full warranty. This is not an assignment. Welcome to smart living at Glenway Urban Towns, built by Andrin Homes. Extremely great value for a brand new, never lived in townhouse. No wasted space, attractive 1 bedroom, 573 Square Feet One parking spot and Two lockers, a Second Spot Can Be Purchased For $10,000.00. Brick modern exterior facade, tons of natural light. Modern functional kitchen with open concept living, nine foot ceiling height, large windows, quality stainless steel energy efficient appliances included as well as washer/dryer. Energy Star Central air conditioning and heating. Granite kitchen countertops. Perfectly perched between Bathurst and Yonge off David Dr. Close to all amenities & walking distance to public transit bus terminal transport & GO train, Costco, retail plazas, restaurants & entertainment. Central Newmarket by Yonge & Davis Dr, beside the Newmarket bus terminal GO bus (great accessibility to Vaughan and TTC downtown subway) & the VIVA bus stations (direct to Newmarket/access to GO trains), a short drive to Newmarket GO train, Upper Canada Mall, Southlake Regional Heath Centre, public community centres, Lake Simcoe, Golf clubs, right beside a conservation trail/park. Private community park, dog park, visitor parking, dog wash station and car wash stall. Cottage country is almost at your doorstep, offering great recreation from sailing, swimming and boating to hiking, cross-country skiing. The condo corporation and unit is now registered. (id:60365)
92 Jack Monkman Crescent
Markham, Ontario
Welcome To This All-Brick Detached Home In The Highly Desirable Cedarwood Community! This Beautifully Maintained Home Features A Double-Door Front Entry, Hardwood Floors In The Combined Living And Dining Areas, And A Spacious Family Room Enjoy Cooking In The Nearly Renovated, Brand-New Modern Kitchen Complete With Stainless Steel Appliances. The Bright Breakfast Area Overlooks A Large, Fenced Backyard Featuring Interlock Paving And A Charming Gazebo, Ideal For Relaxing Or Hosting Gatherings. Upstairs, The Original 4-Bedroom Layout Has Been Thoughtfully Converted Into 3 Generously Sized Bedrooms, Including A Renovated Main Bathroom And A Large Primary Bedroom With An Oversized Closet - Offering Plenty Of Space And Comfort For Families Of All Sizes.Front Yard Interlocking With Parking For 2 Cars, Updated Bathroomsconvenient Location Just Steps From Top-Rated Schools, Shopping Plazas, Costco, Home Depot, No Frills, Banks, And Moreeasy Access To Highway 407 And Public Transit For A Stress-Free Commute Don'T Miss Your Opportunity To Own This Move-In Ready Home In One Of The Most Sought-After Neighborhoods! ** This is a linked property.** (id:60365)
47 Mindanao Avenue
Markham, Ontario
Introducing the stunning "Coveside" model by Fieldgate Homes at Upper East Side Unionville! This exceptional home features 2,754 sqft. plus a 250 sqft. Coach House. The main residence offers 4 spacious bedrooms and 3.5 bathrooms, while the Coach House includes a private 1 bedroom and 4-piece bath - perfect for extended family or potential rental income. Enjoy separate entrances to both the basement and coach house. Upgraded with $85,000 in builder enhancements, including 10-ft ceilings, a kitchen extension, quartz countertops, designer backsplash, and premium tile flooring. Situated in one of Markham's desirable communities, just minutes from Hwy 404, supermarkets, restaurants, community centre, top-ranked schools, and parks. Assignment Sale, Live in and invest! (id:60365)
114 Greensboro Drive
Markham, Ontario
Bright and spacious 3+1 bedroom, 3.5 bath detached home (Linked Basement)with single garage and separate entrance basement. Sunfilled primary bedroom with reading area. Very practical layout. Features 8-ft smooth ceilings with pot lights and dimmers, new hardwood floors, and refaced kitchen cabinets. Large porch area with storm door enclosed. Basement includes full kitchen, bedroom, and ensuite full bath. Ideal for in-laws or rental income. An over sized cold room equipped with shelfings for storage. Enjoy a large newly stone paved backyard and front entrance. Driveway without side-walk can accommodate 4 cars parking. A must see gem in the most demanding area. (id:60365)
Lower - 360 East Avenue
Toronto, Ontario
Cute As A Button apartment In West Rouge! Pot lamps And Smooth Ceilings - Close To Port Union. Steps To Ttc / Walk To Rouge Hill Go Station. Green Space, Easy Access To 401/Kingston Road. Perfect For Students - Centennial College / Uoft Scarb Campus Nearby. Newer Appliances And Laundry On Site - Your New Home Awaits! (id:60365)
310 - 3260 Sheppard Avenue E
Toronto, Ontario
Assignment sale of a brand-new, never-lived-in condominium at Sheppard Avenue East and Warden Avenue, Toronto, offering approximately 735 sq. ft. of interior space plus a large balcony. The suite features 9-foot ceilings, large windows, an open-concept layout with a modern kitchen, spacious living and dining area, and one bedroom plus den with one bathroom. Includes one parking space and one locker, and ready to move in! The building will offer extensive amenities such as an outdoor pool, hot tub, fitness and yoga rooms, party room, outdoor terrace with BBQ area, sports lounge, children's play area, library, and dining/board room. Conveniently located near major shopping centres including Scarborough Town Centre and Fairview Mall, with easy access to Don Mills Subway Station, Agincourt GO Station, highways 401, 404, and the Don Valley Parkway, as well as nearby schools, parks, and future transit developments. Maintenance fee and property tax to be determined. (id:60365)
2229 - 3270 Sheppard Avenue E
Toronto, Ontario
A Brand New Condo at Pinnacle Toronto East. Stunning Corner Unit 2 Bed, 2 Bath suite with 879 sq.ft Interior space & 66 sqft exterior. 9-ft ceilings & floor-to-ceiling windows. Split bedroom layout with gourmet kitchen, unobstructed sunrise views. Luxury amenities: pool, hot tub, terrace w/ BBQs, gym, yoga, lounge, kids play, library & more! 1 underground paring spot + Locker included. High speed internet included. (id:60365)
1748 Fairport Road
Pickering, Ontario
Welcome To 1748 Fairport Rd, A Detached Legal 2-Unit Bungalow In The Heart Of Pickering. This Home Offers A Unique Opportunity For Investors, Families Or Individuals Looking For A Versatile Living Arrangement. It Is Situated On A Massive 61 X 198 Foot Lot, With A Fully Fenced Inground Pool And Loads Of Privacy In The Backyard. With Its Spacious Layout And Spectacular Features, This Property Is A Rare Find. This Bungalow Features Two Separate Units, Each With Its Own Entrance, Kitchen And Living Space, Providing Ample Room For Multi-Generational Living, Rental Income, Or A Combination Of Both. The Nearly 1,900 Square Foot Main Level Plays Host To 3 Oversized Bedrooms, Kitchen, Dining, Living Room With A Walk Out To The Sunroom, And Its Own Laundry Room With Access To The Double Car Garage. The Lower Level, Approximately 1,600 Square Feet And Completely Renovated With Egress Windows, Is Where You Will Find A Modern Kitchen, 4 Spacious Bedrooms, 4 Modern 3-Piece Bathrooms, And A Laundry Room. The Entire Home Is Currently Being Leased, The Main Level Is Leased For $3,200/Month And Ends This July. The Lower Level Is Leased For $4,250/Month Combined. Perfect For Multigenerational Living Or Live On The Main Floor And Use The Income From The Lower Level To Pay Down Your Mortgage, There Are So Many Options To Choose From With This One Of A Kind Opportunity. (id:60365)
1829 - 3270 Sheppard Avenue E
Toronto, Ontario
A Brand New Condo at Pinnacle Toronto East. Stunning Corner Unit 2 Bed, 2 Bath suite with 879 sq.ft Interior space & 66 sqft exterior. 9-ft ceilings & floor-to-ceiling windows. Split bedroom layout with gourmet kitchen, unobstructed sunrise views. Luxury amenities: pool, hot tub, terrace w/ BBQs, gym, yoga, lounge, kids play, library & more! 1 underground paring spot + Locker included. High speed internet included. (id:60365)
422 Dawes Road
Toronto, Ontario
Excellent opportunity to lease a spacious retail store with full basement on busy Dawes Road in East York. Surrounded by numerous high-rise and low-rise residential buildings, schools, and daycare centres, this location offers outstanding visibility with strong foot and vehicle traffic. Ideal for a wide range of businesses such as a convenience store, bakery, café, restaurant, nail or hair salon, office, or showroom. Great potential for any community restaurant or service-based business looking to grow in a vibrant neighbourhood. Contact the listing agent for more information or to schedule a viewing. Monthly rent is $2500 plus all utilities. (id:60365)

