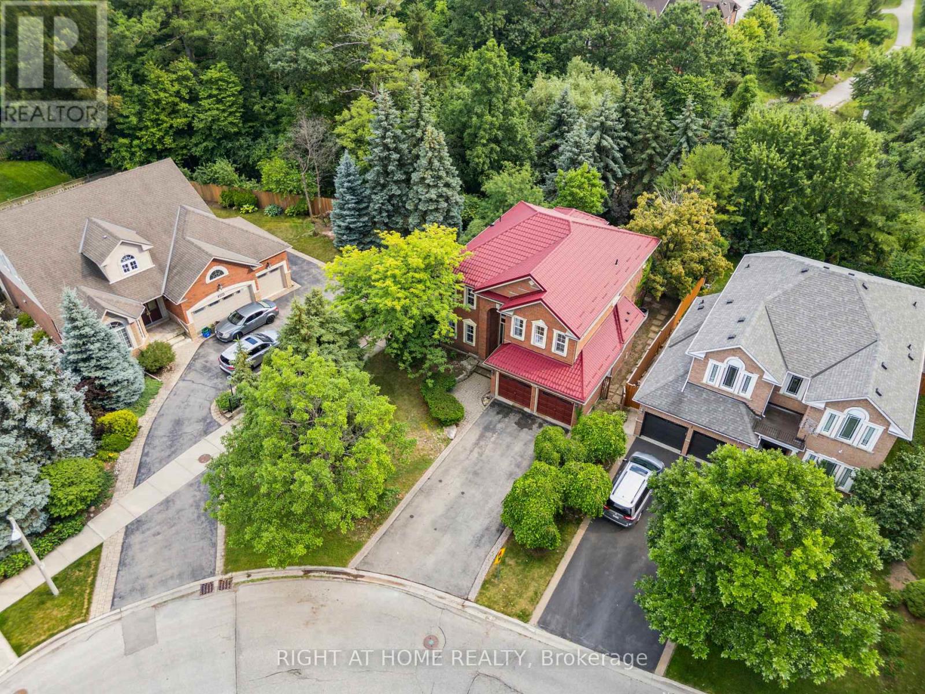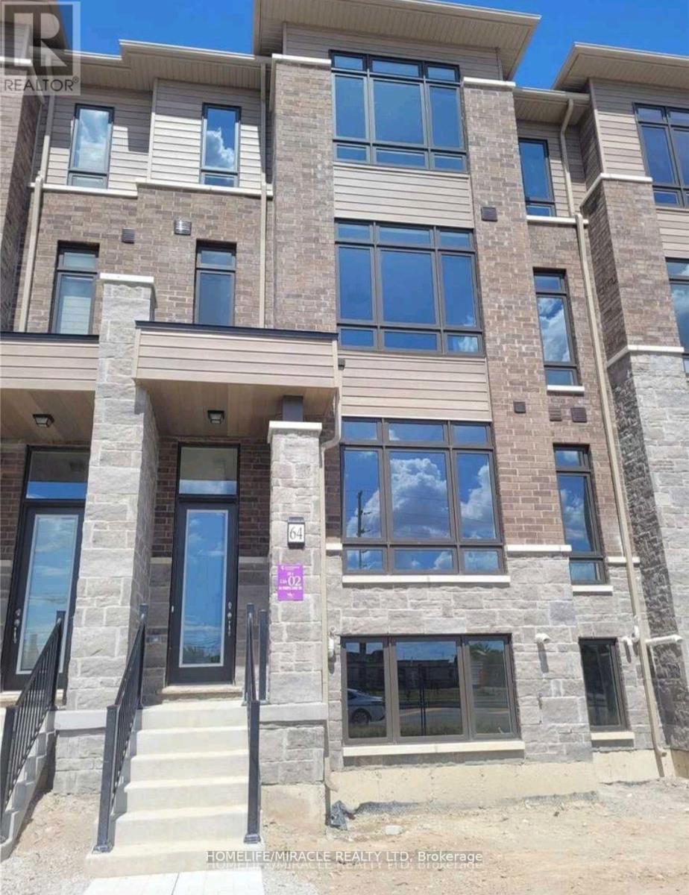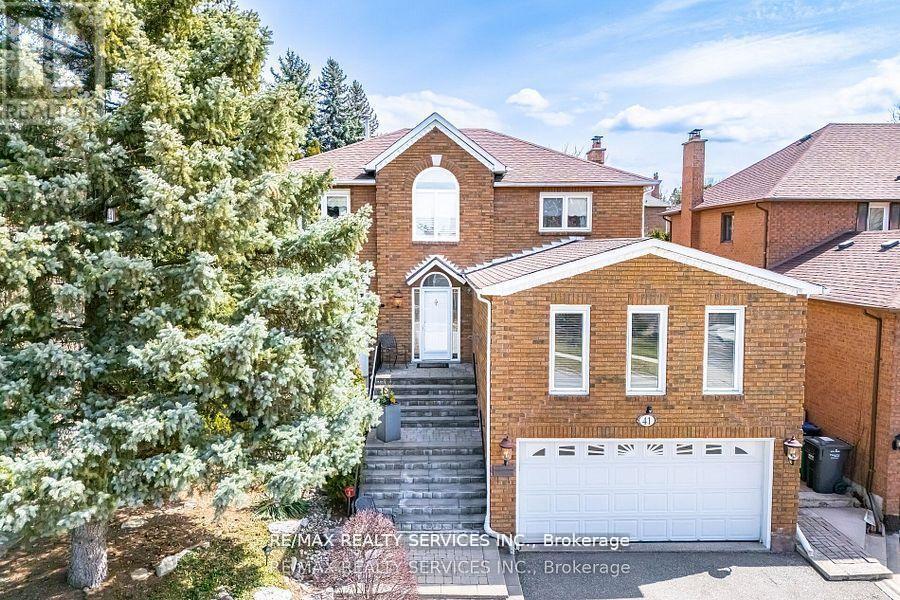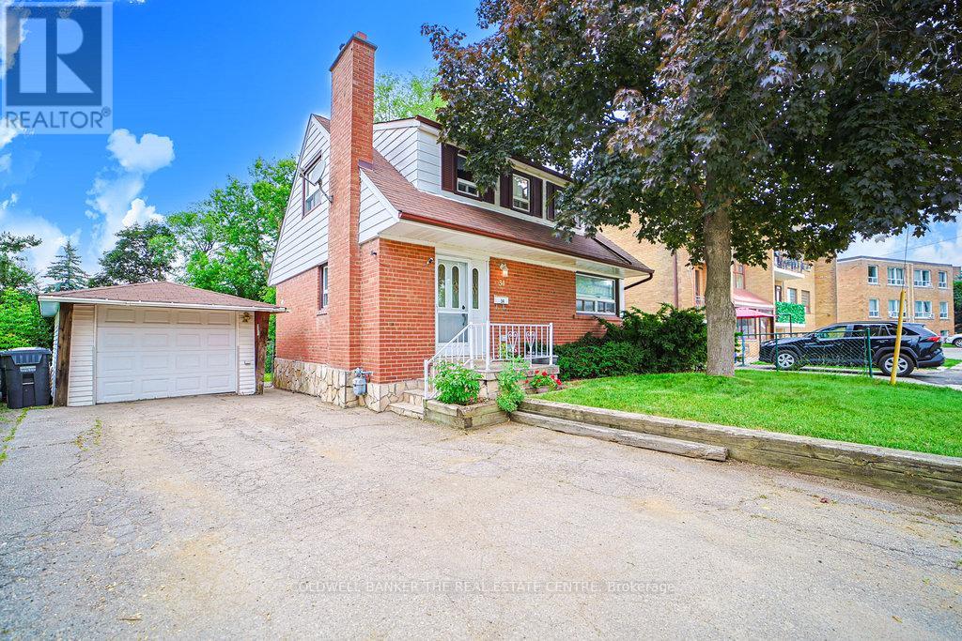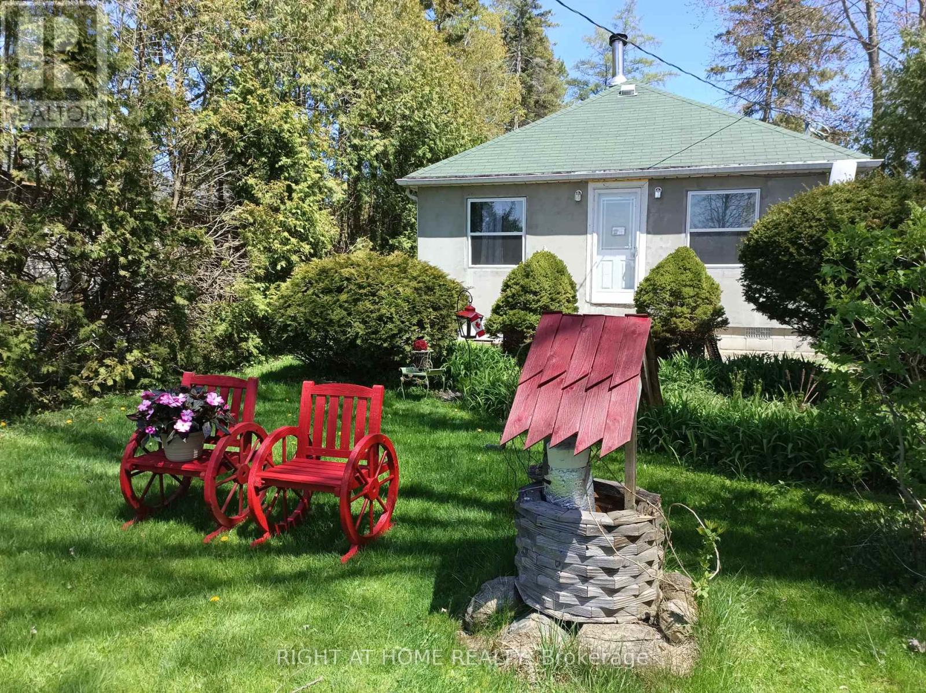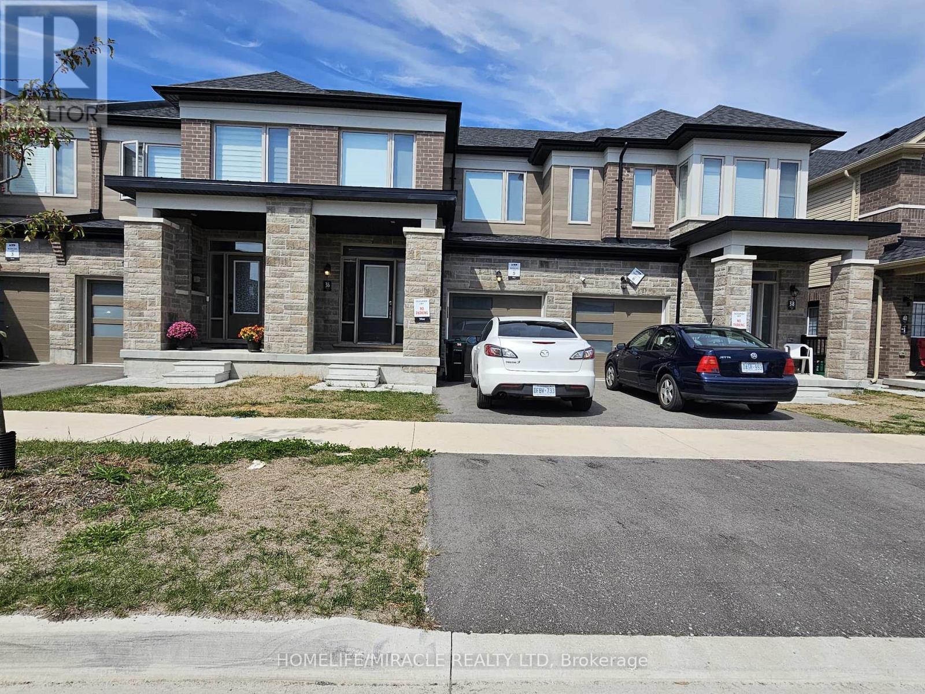Th101 - 2560 Eglinton Avenue W
Mississauga, Ontario
Famous builder Daniels Erin Mills boutique residence living, next to Erin mills town centre, credit valley hospital and two top ranked high schools. Fresh Painted, 3 bedrooms and 2.5 washrooms, total space about 1737 sq.ft. (1469 sq.ft. interior and 268 sq.ft. outdoor area), beautiful modern kitchen, quartz counters, ss appliances, laminate floor, 9ft -10ft ceiling, high end finishes, master room with walk-in closet & 3pc ensuite, 1parking included. (id:60365)
2322 Woodridge Way
Oakville, Ontario
Amazing House in a well Established area of Oakville! Situated in the prestigious Iroquois Ridge North areaspecifically the Wedgewood Creek, quiet neighbourhood is famed for upscale detached homes, matured tree-lined streets, and ravine/pond green space. The propertys ravine lot connects you directly to this natural backdrop. Steps to top-rated Iroquois Ridge High School (five minute walk). Excellent access to parks, community centre, Oakville Trafalgar Hospital, shopping zones, and a diverse selection of restaurants. Quick drive to Hwy 403 & 407 & QEW makes travel to Toronto or Hamilton fast and easy.First floor has 9ft ceiling. Fully renovated kitchen featuring modern cabinetry, countertops, sleek appliances, and a stylish backsplash. Property Including freshly redone washroomslikely featuring contemporary fixtures and finishesfor a modern and elegant look. Cozy living spaces enhanced by a fireplace; plus a convenient main-floor laundry suite. Double-car built-in garage plus extended driveway space to park up to six vehicles comfortably. House With 4 bedrooms and 3 bathrooms, plus a family and dining areaideal for families or entertaining guests. Unfinished basement offers a blank canvasready to be customized to the owners preferences, whether as a recreation room, home gym, in-law suite, or income-generating unit. Long-lasting, low-maintenance metal roof offers exceptional protection, energy efficiency, and peace of mind for decades to come. (id:60365)
3 Gatsby Square
Brampton, Ontario
Grab Net Cash Inflow Opportunity for First Time Home Buyers and Investors. Fully detached house that has been legally converted into two dwelling units, located in a prime location of Brampton. This makes it an ideal investment, or a perfect option for families and friends who want to live near each other while maintaining separate residences. Each unit is designed for convenience, featuring a main floor laundry room, 6-parking driveway, and a fenced backyard. The Main floor of the property is currently tenanted till 1st October 2025. Basement tenants to be assumed by the Buyers. Legal 1 bedroom basement with separate entrance and laundry is rented for $1375 plus utilities. Do not walk on property without an appointment as per the Sellers request. (id:60365)
Bsmt - 66 Hanbury Crescent
Brampton, Ontario
Welcome to this beautifully finished 2 bed, 1 bath basement apartment at 66 Hanbury in Brampton. Featuring a stunning custom kitchen with white cabinetry, quartz counters with a waterfall edge, stylish backsplash, stainless steel appliances, built-in microwave, and a large centre island with seating. The open layout is complemented by custom window coverings and tasteful furnishings, offering both comfort and style. Enjoy the convenience of ensuite laundry and one parking space included. Fully furnished and move-in ready, this home is perfect for those seeking a modern living space in a great location. (id:60365)
64 Purple Sage Drive
Brampton, Ontario
Town House with open concept model kitchen, 3+1 bedrooms with 4 washrooms and 2 Parking. Walkout to Balcony on 2nd floor and 3rd floor. More Brightness all over. Easy access to Hwy 427,York region & Toronto. Close to School, Bank, Groceries, Park & etc. (id:60365)
127 Worthington Avenue
Brampton, Ontario
Location! Location! Welcome to Fletcher's Meadow-one of the most sought-after neighbourhoods! This beautiful 4-bedroom home with a legal 1-bedroom basement apartment (separate entrance & income potential)offers the perfect opportunity for families and investors alike. Plus, it comes with a city-approved Additional Dwelling Unit (ADU) for even more value! The main floor boasts a bright and inviting layout with separate living, dining, and family rooms, all finished with elegant laminate floors. The modern kitchen overlooks the cozy family room and backyard, filling the space with natural light. Conveniently located just minutes from Mount Pleasant GO Station, top-rated schools, community centres, grocery stores, banks, gas stations, and more-everything you need is right at your doorstep. Whether you're looking for a place to grow your family or an investment with great potential, this home truly has it all! (id:60365)
41 Christie Drive
Brampton, Ontario
Absolutely Gorgeous Detached Beauty in Desirable Stonegate in The Community of Heart Lake. Immaculate Well Maintained Home On A Premium Private Lot With a Lush Professionally Landscaped Backyard Oasis Featuring an Inground Pool & Hot Tub With Brand New Liner 2025. No Need For A Cottage! This Home Offers 3+ 2 Bedrooms, 4 Baths, Family Sized Upgraded Eat-In Kitchen W/ Granite Counter Top, Stainless Steel Kitchen Aid Appliances , Induction Stove, B/I Dishwasher, OTR Microwave And Plenty Of Storage Overlooking the Amazing Backyard . Open Concept 1st Main Floor Family Family Room W/ Fireplace Ocean Stone Surround & Built In White Cabinetry With Access to The Backyard. Second Main Floor Family Room Could Easily Be Used As 4th Bedroom On Main Floor With Plenty Of Room For A 5th Bathroom Ensuite Featuring French Doors Hardwood Flooring, Crown Moulding & Large Windows Overlooking The Front Yard Over The Garage. Upper Level Master Bedroom With Luxurious Spa Like Ensuite & W/I Closet. Finished Basement At Grade , Feels Like A Main Floor With Large Windows & Plenty Of Light With Potential 5th Bedroom & New 3 Piece Bath Access To The Garage For Any Family Needing Bedroom At Grade & Access To A Bathroom! Also An Oversized Rec Room With New Flooring & Bar Area. Must See! (id:60365)
#bsmnt - 31 Begonia Crescent
Brampton, Ontario
LOCATION / PRICE/ FULLY FURNISHED/LEGAL BASEMENT WITH SEPARATE ENTRANCE! Walk to Brampton public transport( Van Kirk Route # 24 ),park , plaza.410 @ 5 minutes, and mount pleasant GO @12 minutes by car. One bedroom, open kitchen with family room ! Ensuite laundry and brand new 3 piece washroom ! Lots of storage and large windows !One ASSIGNED drive way parking ! Internet available! PLEASE DO NOT MISS ! WILL NOT LAST LONG !! (id:60365)
34 Crestview Avenue
Brampton, Ontario
***Unbeatable Price, Motivated Seller*** The Property is PRICED TO SELL "as is where is" it is a fixer upper, the potential is limitless, offering you a chance to truly make this House your own Home! Welcome to 34 Crestview Ave in the Heart of the Vibrant Neighbourhood of Peel Village. Connected to a Variety of Amenities, Including, Go Transit, Schools, Parks, Golf Course and More. Long-term value in one of Brampton's most established and commuter-friendly pockets. Step into a world of opportunity with this Detached 1.5 story 3+1 bedroom, 2 bathroom home ideally situated on a large lot ready for your personal touch. The home provides ample space for a growing family! Eat-In Kitchen with loads of cabinets, custom microwave shelf, built in desk & porcelain floor tiles. Main Floor Laundry, Livingroom/Dining room combination. Detached Garage fits 1 additional car Plus an extra room w/electricity for Workshop/Man Cave. Enjoy the large 3 Season Sunroom perfect for entertaining or relaxing after a long day, with Heat/Cooling System. 2 separate double sliding glass doors walking out to a park-like sized backyard, with the versatility of a separate entrance to the basement. The partially finished basement provides a finished 4th bedroom and 3pc bathroom plus an additional 2 rooms with a blank canvas allowing you to customize to suit your needs. Book Your Viewing Today, Offers accepted Anytime! Buyer/Buyers Agent verify to all measurements. NOTE: City Construction at front of house and on Crestview Ave will be cleaned up by City Contractor finish timeline November 2025. New sidewalks, curbs and sewers. https://peelregion.ca/construction/project-22-2300-a2-march-20-2025-update (id:60365)
7 - 48 Centennial Road
Orangeville, Ontario
Why rent when you can own and invest in your future? This exceptional opportunity offers ownership of a unit that is partially leased, generating income. The remaining space is vacant ideal for your own business or to lease for additional revenue. This versatile industrial unit includes three offices, reception, a washroom, and additional second-floor storage or potential for redesign. Ideally situated just north of Centennial Road, the property benefits from high visibility with prominent signage. Zoned M1, it supports a wide range of permitted uses. (id:60365)
2323 Lakeshore Drive
Ramara, Ontario
The house is not just a buiding. If you love where you live over 20 years everything tells about it. Location location location! How often you heard that? Yes it is a major factor for most of us. Let me tell you this property shows the love of owners and location is beautiful and very convinient. Now its time for details. Raised bungalow located just less than 1 hr 20 min from Toronto with convinient route 404/48/12. No traffic. The lake Simcoe with always clear water across the house. The beach is ONLY for residents and never packed. Suitable for launch of small waterised crafts. Marina for big boats is nearby in Lagoon city. Grocery stores , THortons 5 min drive. Orillia is only 20 min drive.The property has 3 buildings : main house , guest house / bunkey, garage/ green house/ storage. All reshingled 5-7 years ago. The minicipal water is for free, just pay for delivery to 2700 gallons underground tank as often as you need. If you are fan of fresh vegetables all year you'll have air conditioned / heated green house with watering system. Bunkey has a separate appr. 400 sq ft bedroom. The size of backyard 50X300 ft allows to use it how you dream about. Secluded backyard from all sides offers the privacy. The garden is always good addition to your healthy diet. I can continue with description but its better to see once than to hear hundreds times about. (id:60365)
36 Valleybrook Road
Barrie, Ontario
Shared Accommodation for Ladies Only 2 Bedroom Unit | Peaceful & Convenient Location Looking for a female tenant to share a beautiful and spacious 2-bedroom, 1.5-bathroom unit in a quiet, safe neighborhood. ? Features: Shared access to a bright, clean 2-bedroom unit, Large windows with lots of natural light,1 full bathroom + 1 powder room (shared)Peaceful and respectful living environment?? Prime Location: Just minutes from the GO Train easy commute, Near by the beach, park, and scenic trails, Close to great schools, grocery stores, and other amenities????? Looking for: A clean, respectful female roommate ideal for working professionals or students. (id:60365)


