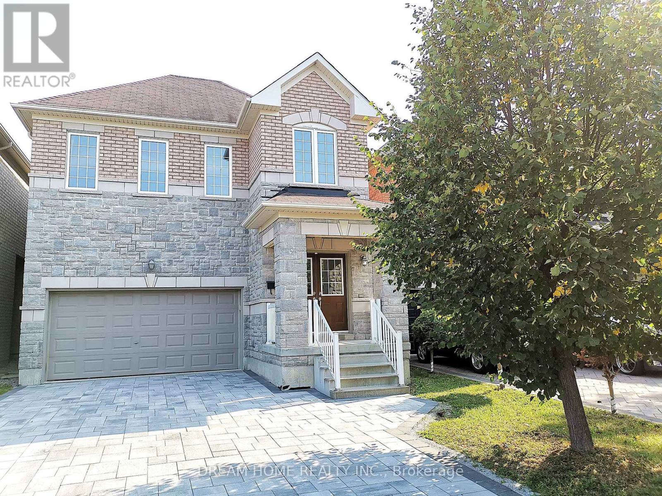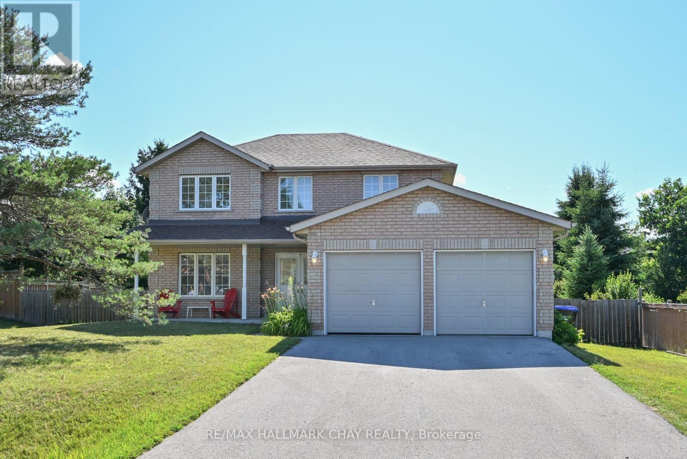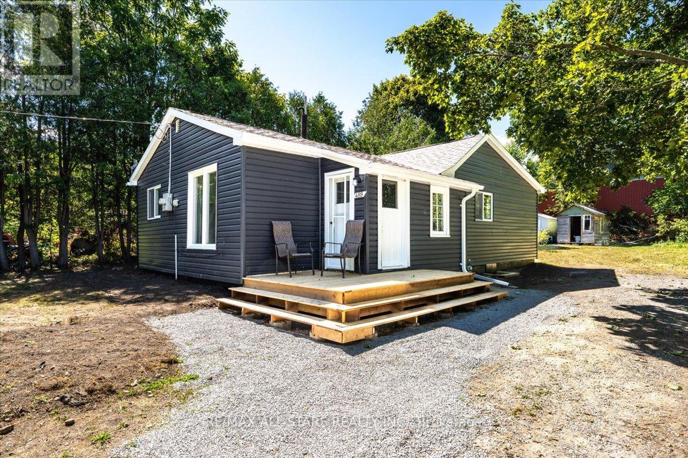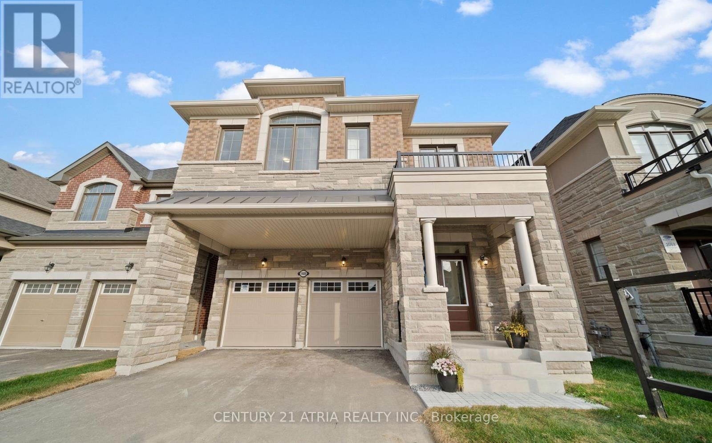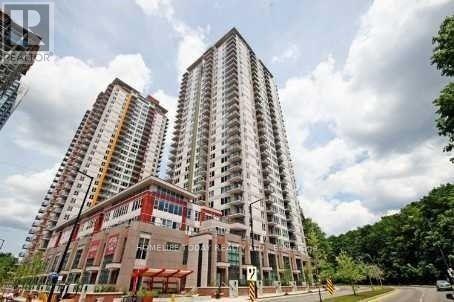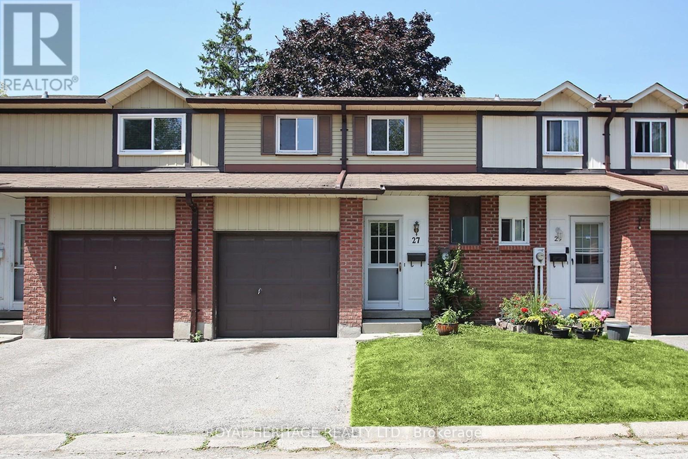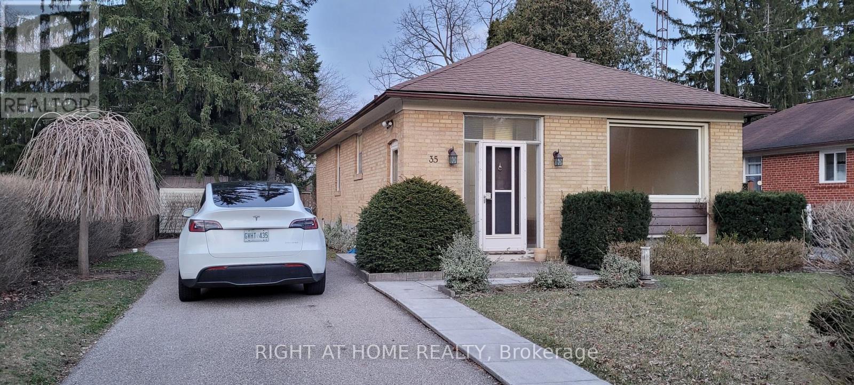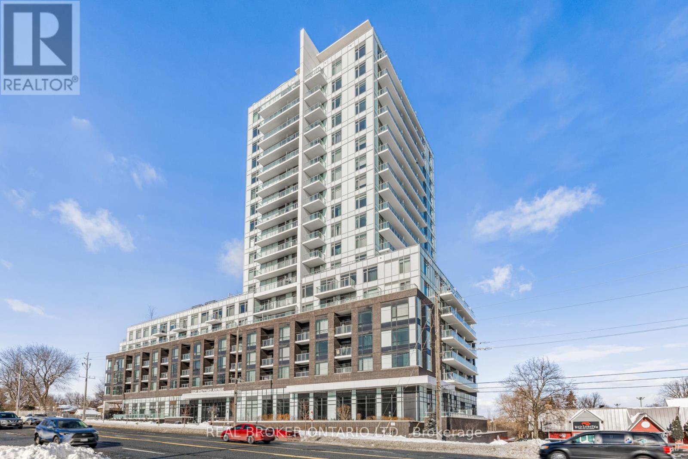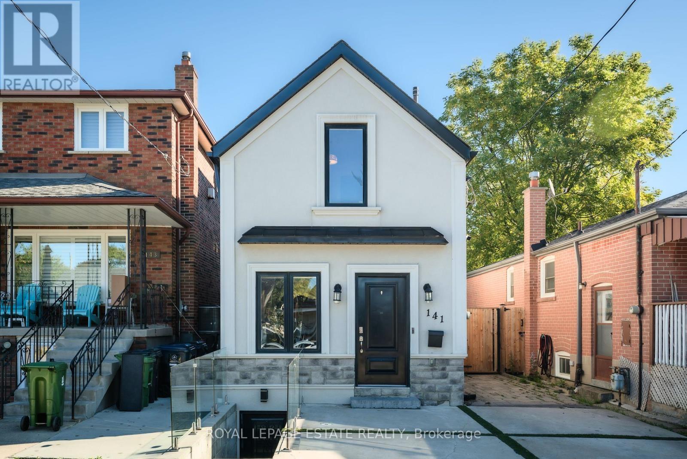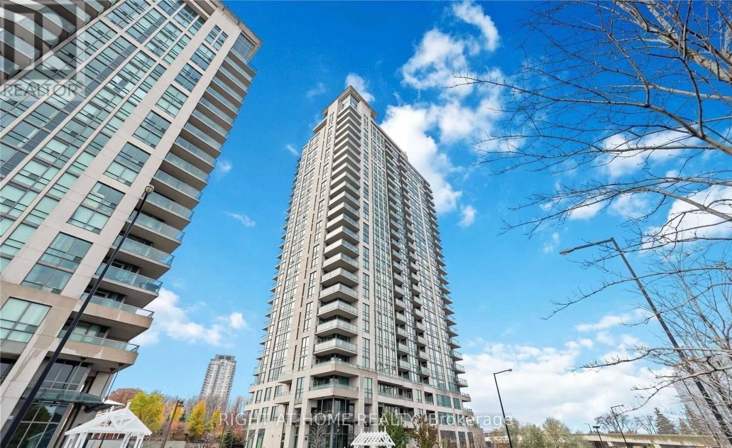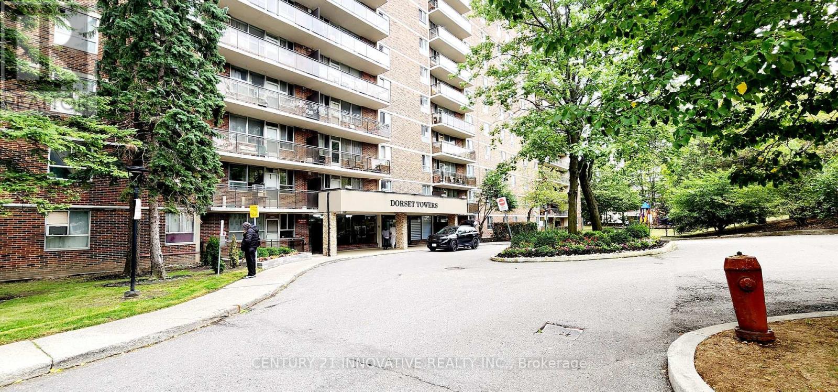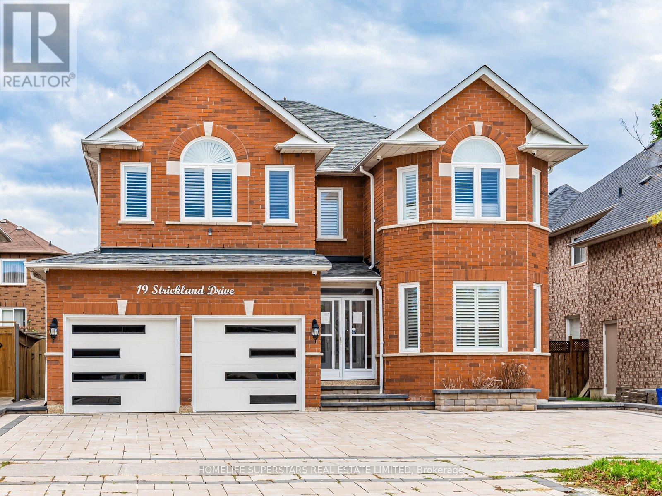269 Helen Avenue
Markham, Ontario
Freshened & Rejuvenated With Substantial Brand New Upgraded Renovation; Boasts 2968sqft Living Space; 5 Bedrooms(3 Of Them Directly Access to Baths) And Total 3 Full Baths On 2nd Level With 1 Powder Room On Ground Level; Large Enough For Bigger Family Living; Higher Ceiling On Ground Level; Rough-In Central Vacuum; Elegant Stone Front Façade Matching With Stone Newly-Paved Driveway; Locates In Safe Family Oriented Neighborhood With Park, Pond and Green Space Surrounding; Minutes To Hwy 407, Hwy7 & Go Station; 4 Grocery Supermarkets , Restaurants, Shopping Plaza, Community Amenities, And York University Campus Nearby; Come To Feel It And Love It; It Will Be Your Home (id:60365)
16 Brian Crescent
Adjala-Tosorontio, Ontario
WELCOME TO THIS BEAUTIFULLY maintained 2 storey family home located in the charming community of Everett, Ontario. Set on an impressive 82 ft X 149 ft fenced lot, this property offers the perfect blend of comfort, space, and convenience- ideal for growing, active families! Featuring 3+2 bedrooms, 4 bathrooms, this freshly painted home boasts a bright and functional layout. The heart of the home is a well-appointed kitchen with s/steel appliances (gas stove!), and is seamlessly connected to open living and dining areas, perfect for everyday living and entertaining. Kitchen walks out to a massive deck where barbeques will be a charm for guests to gather! Upstairs you will find 3 spacious bedrooms including a private primary suite with walk in closet and ensuite, while the lower level offers 2 additional bedrooms, 3 pc washroom, ideal for guests, a home office, or family living. Additional highlights include a double car garage with ample driveway parking, expansive yard with endless potential for outdoor living, play, or even a pool. Well located to top-rated schools, Tosorontio Public, and Banting Memorial High School in Alliston. Everett is nicely positioned for visits to Wasaga Beach (30 minutes), Barrie for recreation activities (Lake Simcoe, restaurants, shopping), and Alliston (10 minutes). Don't miss your chance to own a spacious, move in ready home on a premium lot in one of Simcoe County's family friendly neighbourhoods! (id:60365)
489 Bay Street
Brock, Ontario
Three Bedrooms And 2 Bathrooms Renovated Bungalow In The Heart Of Beaverton. Large Eat-In Kitchen Renovated With Appliances And Lots Of Storage. Walking Distance To Downtown With All Local Amenities. 5 Min. Drive To Public Beach & Marina. Natural Gas Heat. A/C, all on a quiet Street. with a Large private Lot. (id:60365)
1408 Mockingbird Square
Pickering, Ontario
Live in this beautiful and contemporary 5-bedroom, 4-bathroom detached home offering 4 parking spaces in the highly sought-after New Seaton community. Step inside and experience a bright, open-concept main floor featuring 9-foot ceilings on both the main and second levels, expansive windows that fill the home with natural light, and spacious living and dining areas designed for entertaining and everyday living. The modern kitchen is a true showpiece, showcasing a granite countertop island, stainless steel appliances, elegant cabinetry, and plenty of storage. Upstairs, you'll find five generously sized bedrooms, offering ample space for the entire family. The primary suite serves as a private retreat with a walk-in closet and a modern ensuite bathroom featuring high-end finishes. Each additional bedroom is bright, comfortable, and thoughtfully designed, ideal for children, guests, or a home office. With four well-appointed bathrooms, convenience and style meet seamlessly in every corner of this home. The functional floor plan ensures a smooth flow between open communal areas and quiet private spaces, making it perfect for today's modern lifestyle. Outside, enjoy a large driveway and double garage providing parking for up to 4 vehicles, a rare and valuable feature that offers both convenience and added functionality. Located in the vibrant New Seaton community, this home provides easy access to parks, shopping centers, restaurants, and major highways, ensuring everything you need is just minutes away. This is your chance to live in a growing, family-friendly neighbourhood that perfectly balances modern living with community charm. (id:60365)
502 - 25 Town Centre Court
Toronto, Ontario
Stunning 2 Bedroom +1 Den, rarely offered corner suite at Centro, One of The Nicest Buildings In The Area! Bright And Spacious corner Unit with A Great Open Concept Layout, Den Can Be Used as A 3rd Bedroom/office. Beautiful Park views and abundant natural sunlight throughout the day. Modern Kitchen with S/S Appliances, Walking Distance to TTC Scarborough Town Centre, Close to U of T Scarborough Campus, Centennial College, YMCA, Hwy 401. Dog Parks, Kids Zone Great Amenities: 24 Hr Security, Gym, Pool, Sauna, Bbq Area & Party Rm, Visitor's Parking. A Must See. (id:60365)
27 Parker Crescent
Ajax, Ontario
Perfect Timing To Get Into The Market With This 3 Bedroom/ 2 Bath Townhome In The Highly Desirable South Ajax. This 2-storey home features a beautiful kitchen with a quartz countertop, backsplash. The main floor boasts upgraded laminate flooring, and the entire home is freshly painted. The kitchen has sliding glass doors out to a private back deck. Newly installed broadloom on the second story, you will also find 3 generously-sized bedrooms and a renovated bath. The basement is unspoiled, awaiting your finishing touches. (id:60365)
35 Flerimac Road
Toronto, Ontario
3 Bedrooms, 1.5 bath detached house - 200 feet deep backyard....Fully Renovated.... 5 Stainless Steel appliances - Fridge, Stove with air fryer, Dishwasher, Washer and Dryer. Luxury vinyl floors, new paint on main floor only. Excellent location. Steps to parks, shopping, restaurants, school, TTC. Minutes to mall, 3 mins to Hwy 401, 5 mins to waterfront park and lake Ontario. Must See. (id:60365)
1206 - 3220 Sheppard Avenue E
Toronto, Ontario
Welcome To East 3220 Condos! Featuring An Exquisite Collection Of Suites Surrounded By A Host Of Lifestyle Amenities. It Combines The Elevated Living Experience Of Upper East Side Manhattan With A Stellar Location, Where Easy And Quick Connections In Every Direction Create A Favourable Toronto Community. This Bright And Stylish 1-Bedroom, 1-Bathroom Unit Invites You To Bask In Natural Light, Framed By Floor-To-Ceiling Windows. The Open-Concept Design Flows Seamlessly, Featuring Sleek Finishes, A Contemporary Kitchen, And Thoughtful Details That Make Every Inch Feel Like Home. Step Beyond Your Door And Indulge In Luxury Amenities, A Gym To Energize, A Spa To Unwind, A Rooftop Patio To Dream, And A Party Room To Celebrate. You're Moments From Hwy 401/404, TTC, GO Transit, Fairview Mall, Shopping, Dining, And Vibrant City Life. A Place To Live, A Place To Love - Experience Elevated Living Redefined! (id:60365)
141 South Edgely Avenue
Toronto, Ontario
Welcome to your dream home in Toronto's Birchcliffe area! This stunning 2-storey detached home has been fully renovated throughout, offering modern finishes and a functional layout perfect for today's family. The main floor features a bright open-concept living and dining area, a stylish upgraded kitchen with stainless steel appliances, and elegant finishes throughout. Upstairs includes 3 spacious bedrooms, including a primary suite with a private ensuite bath. The fully furnished basement provides additional living space ideal for multigenerational families, guests, or a recreation area, complete with a full bathroom and a separate entrance. Enjoy the outdoors in the private backyard, featuring a temperature controlled, versatile shed - perfect for a home office, studio, or kids' playroom and a beautiful gardening wall for your outdoor projects. Located in a desirable neighborhood close to schools, beaches, Highview Park, Walmart, Metro, Loblaws, shopping, and transit. Come step into your dream home! (id:60365)
2502 - 88 Grangeway Avenue
Toronto, Ontario
A stunning 737 Sqft suite with unobstructed South-West facing view all the way to CN Tower, featuring 2 bedrooms 1 bath and open concept Living-Dining-Kitchen unit, laminate floors, balcony and ensuite laundry. Parking, Locker, Water, Heat, CAC, Building Insurance and all common expenses included. Amenities included 24 hrs Concierge, Indoor Pool, Sauna & Party Room. Located close to HWY 401, TTC, steps to STC & City Hall, YMCA, Freshco, Shoppers Drugmart, Restaurants, Bars and Lot more. (id:60365)
405 - 1950 Kennedy Road
Toronto, Ontario
Spacious 3 Bedroom Condo Unit In A Desirable & Convenient Location! Open Concept & Laminate Floor Throughout. Newly Painted. Just Minutes To 401, Steps To Kennedy Commons With Grocery Store, Shops, Banks, Park. (id:60365)
19 Strickland Drive
Ajax, Ontario
Immaculate 4 + 3 BR Luxury Detach House Over 4700 sq ft of Living Area (Inc 3 BR Bsmt) with Tons of Upgrades, Crown Moulding & Pot Lights, Open concept Modern Kitchen, Family room Walkout to Landscaped Backyard, 16 Seater Hot Tub in b/y, BBQ Area, Underground Lighting In Patio, 2 Electric Fire Places -Wi-Fi Switch Entire house, Custom Shelving in Office and all Custom Closets, All Windows have California Shutters , 8 Cars Parking , Interlocking In Front and Backyard, Epoxy floor in Garage and Side Entrance Stairs. 3 Egress windows 36x36 in Basement Bedrooms, Outside Cameras Entire House, Upgraded Garage Door opener system, California Shutters on All Windows !!! (id:60365)

